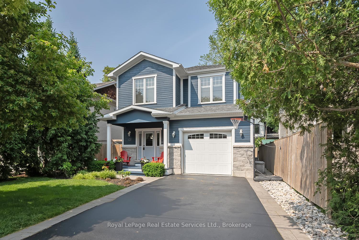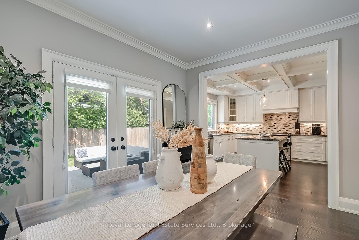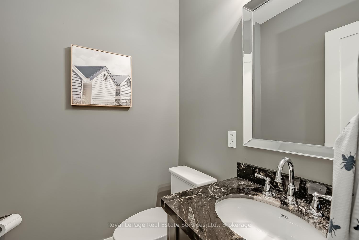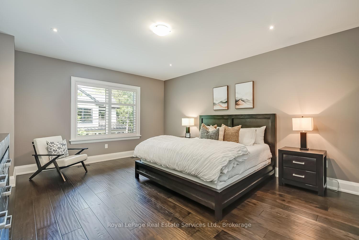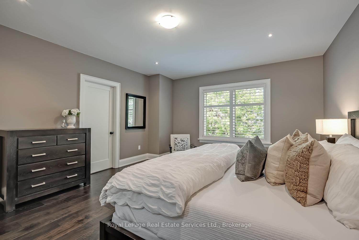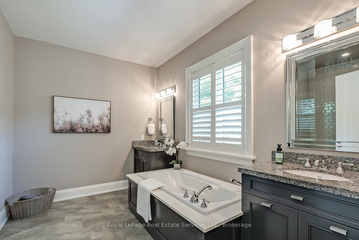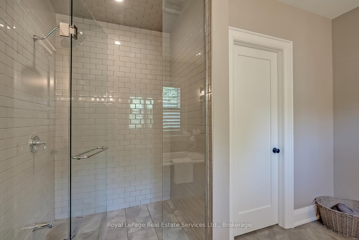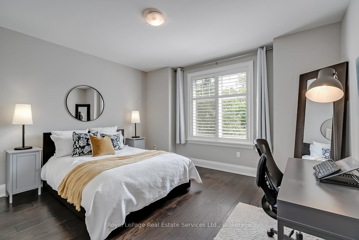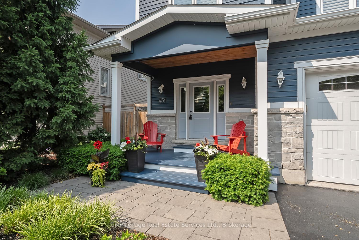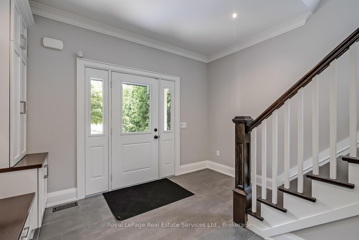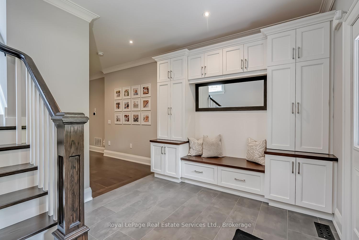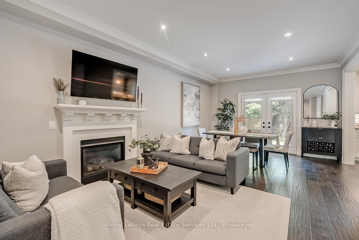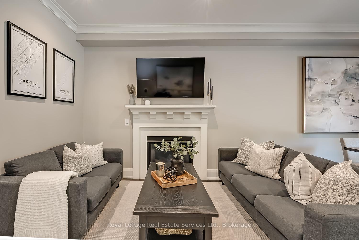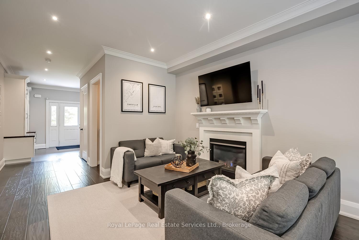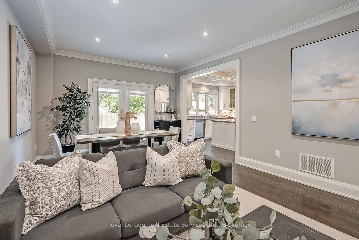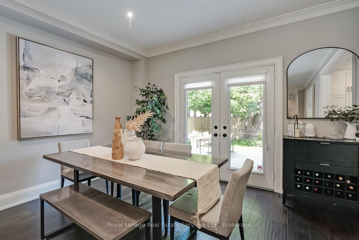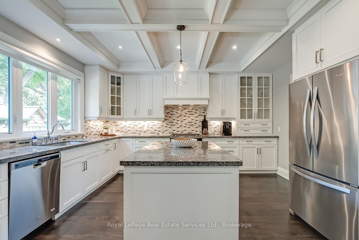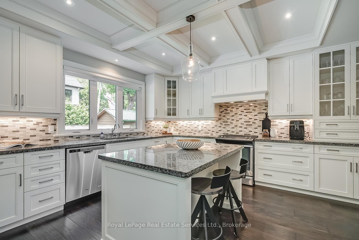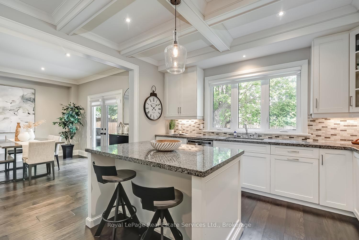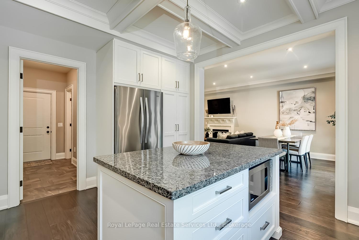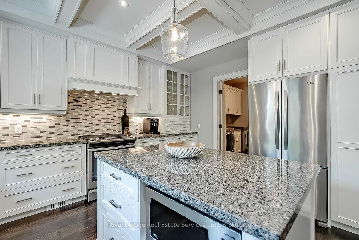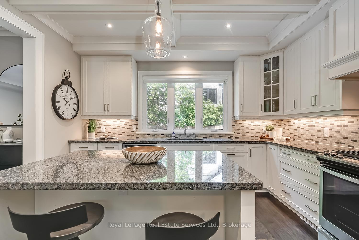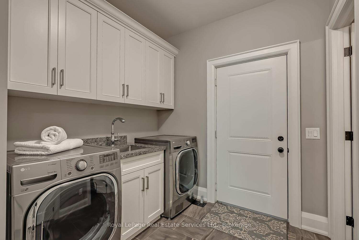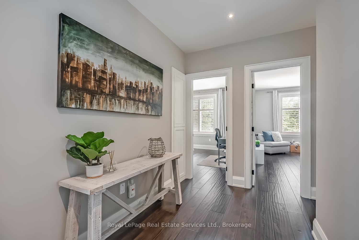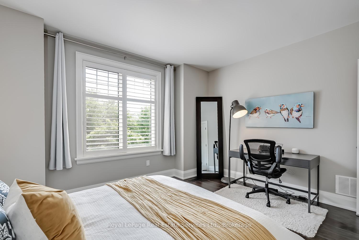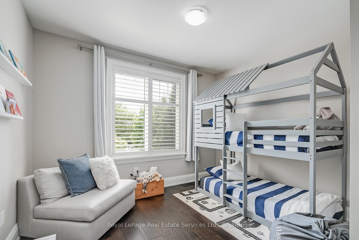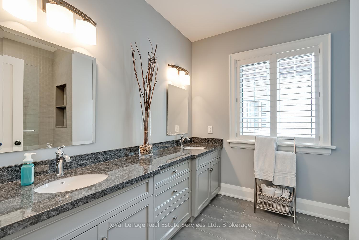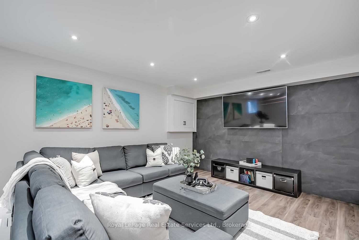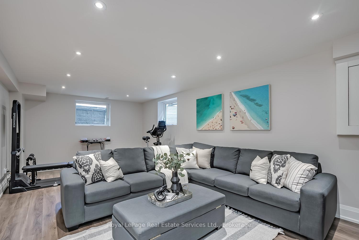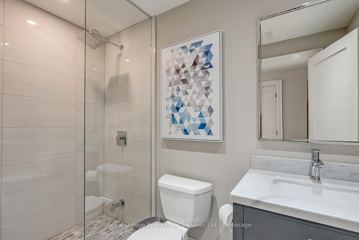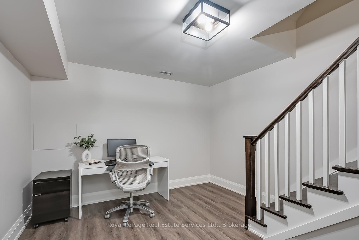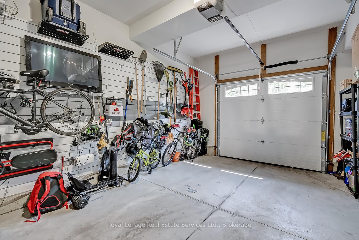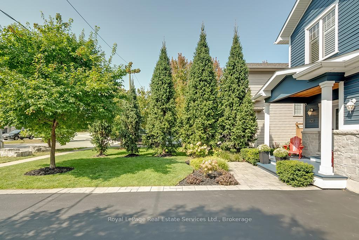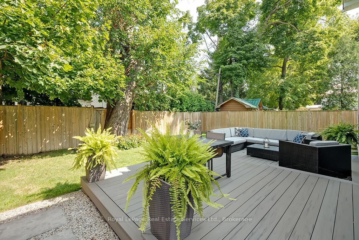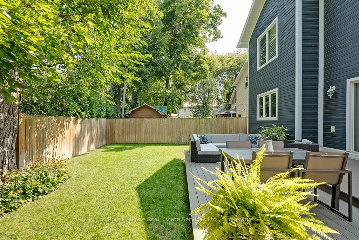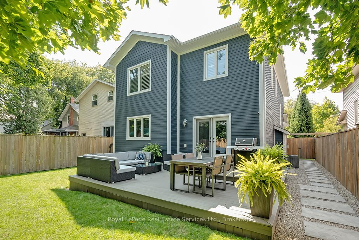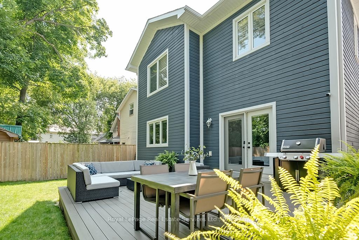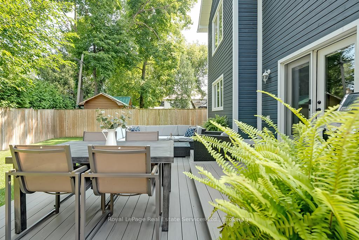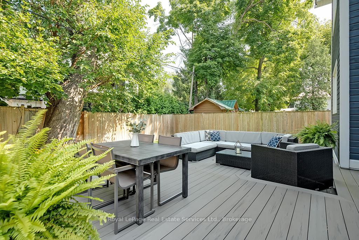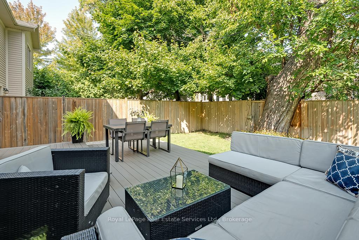$2,180,000
Available - For Sale
Listing ID: W12223995
431 Inglehart Stre South , Oakville, L6J 3J5, Halton
| Delightful 2015 custom build over 3000SF total living space in prime location on quiet court in Old Oakville just steps to the GO, Whole Foods. Meticulously maintained & upgraded by orig owner. Attractive stone & Cape Cod siding facade. Large front foyer welcomes you to this impressive home w/custom cabinetry, 9' ceilings & 7" handscraped hickory hardwd flring, plaster crown moulding, solid core doors t/o. Open concept Living Rm w/gas FP & Dining Rm w/French doors w/o to deck & garden. Exceptional kitchen w/lg centre island for family breakfasts, extensive granite countertops, white custom cabinetry, stainless steel appl. Fab walk-in pantry. Main flr Mudrm entry from Garage w/Laundry, closet, Powder Rm. 3 lg BR & family bathroom w/dual vanity, granite counter, glass tub/shower. Primary suite feat large window, large walk-in closet w/extensive built-ins, lux Ensuite w/heated floors, jet soaker tub, lg walk-in glass shower, dual vanity, granite countertops, separate WC. 2 further BR w/double closets. Prof finished bsmt feat large windows, high ceilings, lux vinyl flooring, Rec Room, 3-Pc Bath, excellent storage closets. Top of the line Lennox Hi-eff furnace w/humidifier, air-cleaner, HRV system, Lennox AC, Sump pump. Oversized single garage w/high-end Pro-Slat wall storage, Electronic Door Opener. Backyard offers beautiful privacy, new 16 x 20 composite deck ('18) w/space for both outdoor dining & lounge areas. Custom window well safety covers. Extensive landscaping incl 5 gorgeous evergreen trees in the front enhancing privacy; property fencing ('18); Irrig sys ('22); river rock & paving stones in side yards & lining driveway. Oakville's top school district both public & private incl New Central PS, E.J.James French, Maple Grove PS & OTHS. Steps to OTCC Rec Centre & pool, Wallace Park skating, tennis, multiple playgrounds. Walking distance to Downtown Oakville, lake, harbour. 33 min Express GO to Union. Rare offering feat new construction in Prime Southeast Oakville. |
| Price | $2,180,000 |
| Taxes: | $8332.00 |
| Assessment Year: | 2025 |
| Occupancy: | Owner |
| Address: | 431 Inglehart Stre South , Oakville, L6J 3J5, Halton |
| Directions/Cross Streets: | Trafalgar Rd. & Spruce St. |
| Rooms: | 6 |
| Bedrooms: | 3 |
| Bedrooms +: | 0 |
| Family Room: | T |
| Basement: | Full, Finished |
| Level/Floor | Room | Length(m) | Width(m) | Descriptions | |
| Room 1 | Main | Foyer | 3.78 | 2.89 | |
| Room 2 | Main | Living Ro | 6.45 | 3.96 | Fireplace, Combined w/Dining, W/O To Patio |
| Room 3 | Main | Kitchen | 4.95 | 4.06 | Granite Counters, Open Concept |
| Room 4 | Main | Laundry | 3.02 | 2.46 | |
| Room 5 | Main | Bathroom | 2 Pc Bath | ||
| Room 6 | Second | Primary B | 5.68 | 4.57 | Walk-In Closet(s), 5 Pc Ensuite |
| Room 7 | Second | Bathroom | 5 Pc Ensuite | ||
| Room 8 | Second | Bedroom | 3.75 | 2.97 | Closet |
| Room 9 | Second | Bedroom | 4.31 | 3.88 | |
| Room 10 | Second | Bathroom | 5 Pc Bath | ||
| Room 11 | Lower | Recreatio | 7.54 | 3.68 | |
| Room 12 | Lower | Bathroom | 3 Pc Bath |
| Washroom Type | No. of Pieces | Level |
| Washroom Type 1 | 2 | Main |
| Washroom Type 2 | 5 | Second |
| Washroom Type 3 | 5 | Second |
| Washroom Type 4 | 3 | Lower |
| Washroom Type 5 | 0 | |
| Washroom Type 6 | 2 | Main |
| Washroom Type 7 | 5 | Second |
| Washroom Type 8 | 5 | Second |
| Washroom Type 9 | 3 | Lower |
| Washroom Type 10 | 0 |
| Total Area: | 0.00 |
| Approximatly Age: | 6-15 |
| Property Type: | Detached |
| Style: | 2-Storey |
| Exterior: | Stone, Wood |
| Garage Type: | Attached |
| Drive Parking Spaces: | 2 |
| Pool: | None |
| Approximatly Age: | 6-15 |
| Approximatly Square Footage: | 2000-2500 |
| Property Features: | Public Trans, Rec./Commun.Centre |
| CAC Included: | N |
| Water Included: | N |
| Cabel TV Included: | N |
| Common Elements Included: | N |
| Heat Included: | N |
| Parking Included: | N |
| Condo Tax Included: | N |
| Building Insurance Included: | N |
| Fireplace/Stove: | Y |
| Heat Type: | Forced Air |
| Central Air Conditioning: | Central Air |
| Central Vac: | Y |
| Laundry Level: | Syste |
| Ensuite Laundry: | F |
| Sewers: | Sewer |
$
%
Years
This calculator is for demonstration purposes only. Always consult a professional
financial advisor before making personal financial decisions.
| Although the information displayed is believed to be accurate, no warranties or representations are made of any kind. |
| Royal LePage Real Estate Services Ltd., Brokerage |
|
|

Sean Kim
Broker
Dir:
416-998-1113
Bus:
905-270-2000
Fax:
905-270-0047
| Virtual Tour | Book Showing | Email a Friend |
Jump To:
At a Glance:
| Type: | Freehold - Detached |
| Area: | Halton |
| Municipality: | Oakville |
| Neighbourhood: | 1013 - OO Old Oakville |
| Style: | 2-Storey |
| Approximate Age: | 6-15 |
| Tax: | $8,332 |
| Beds: | 3 |
| Baths: | 4 |
| Fireplace: | Y |
| Pool: | None |
Locatin Map:
Payment Calculator:

