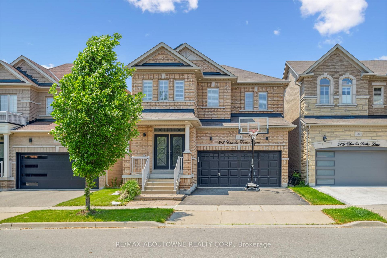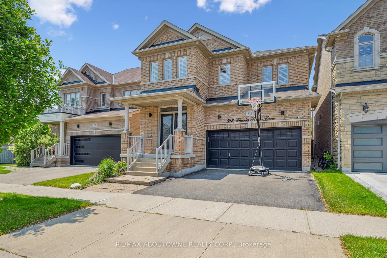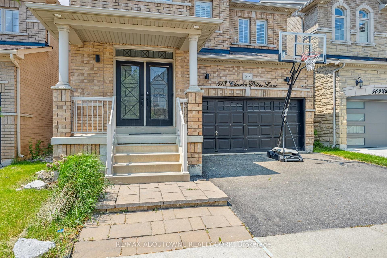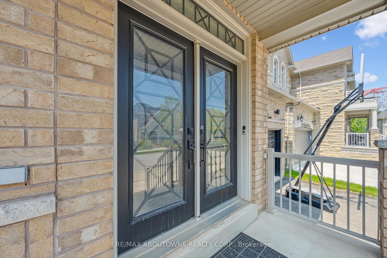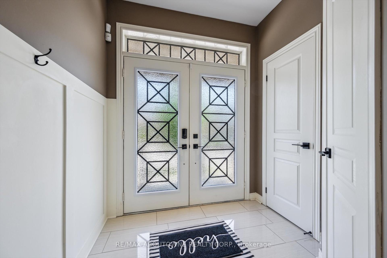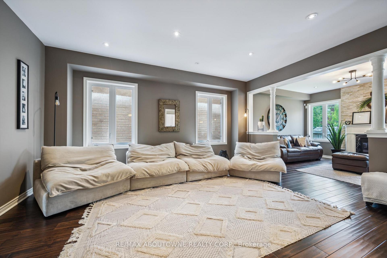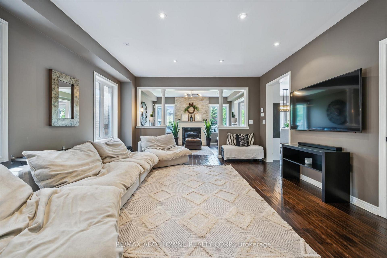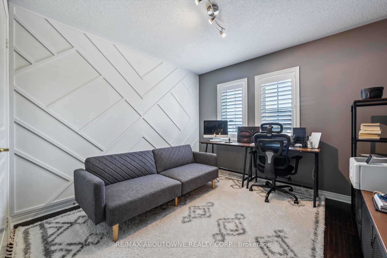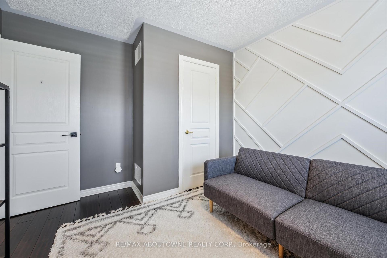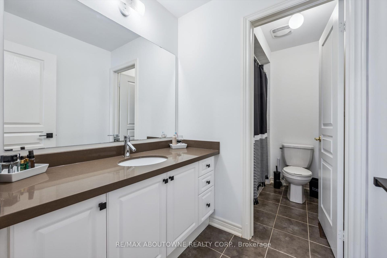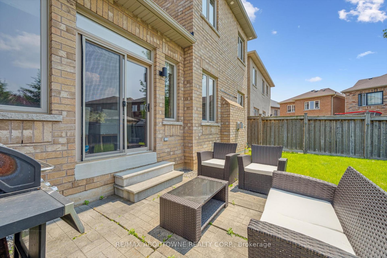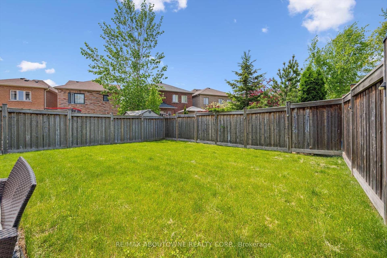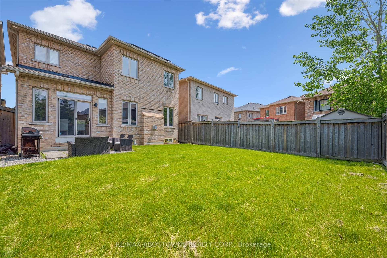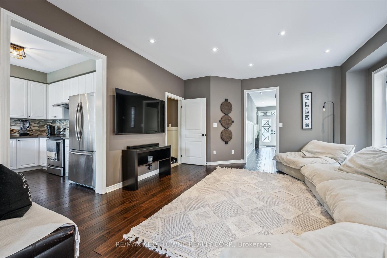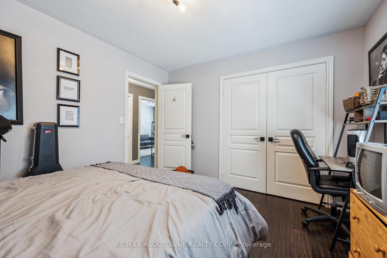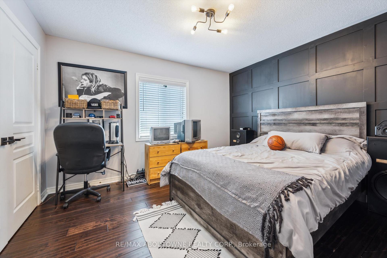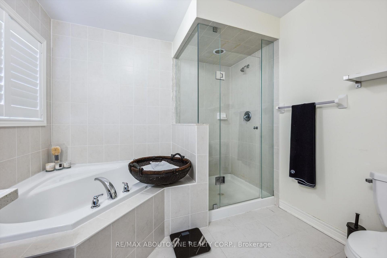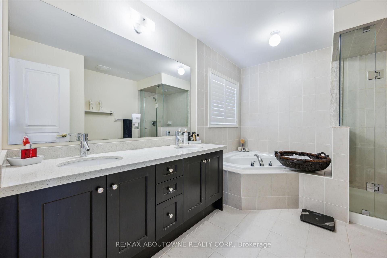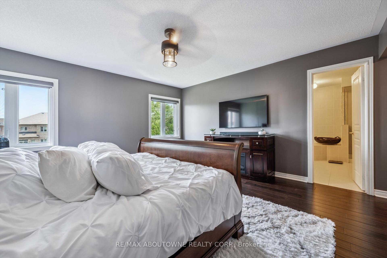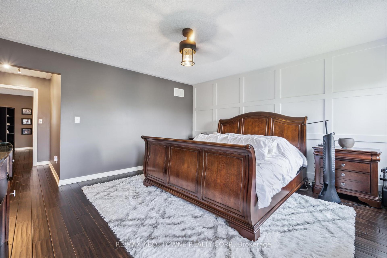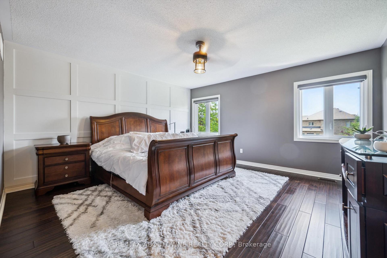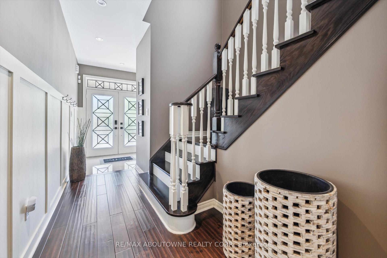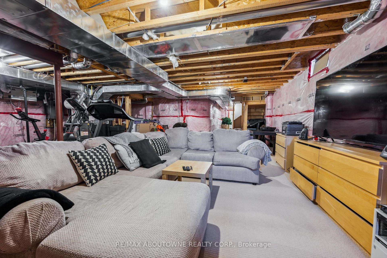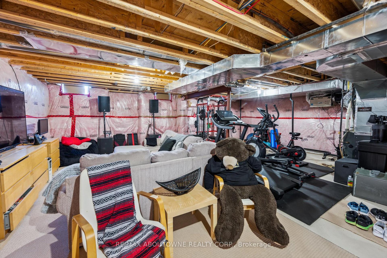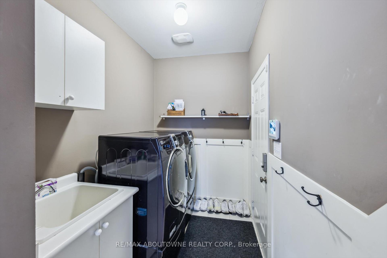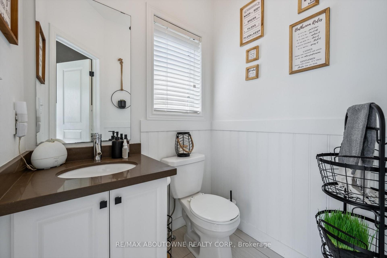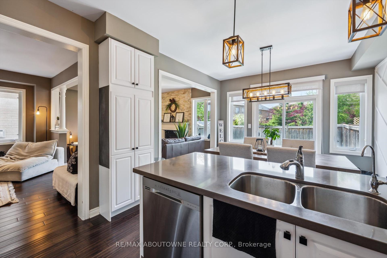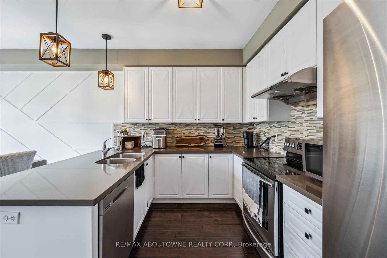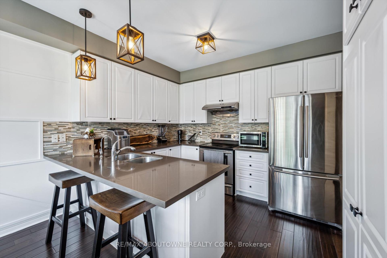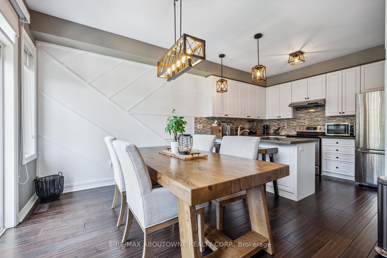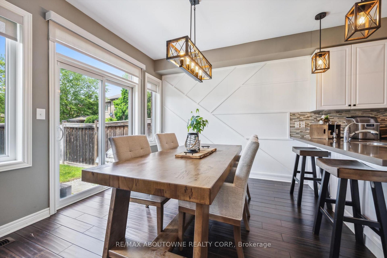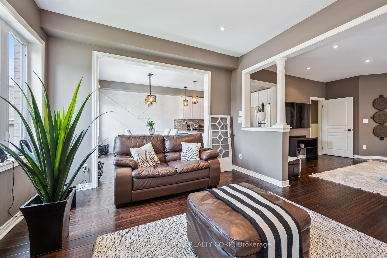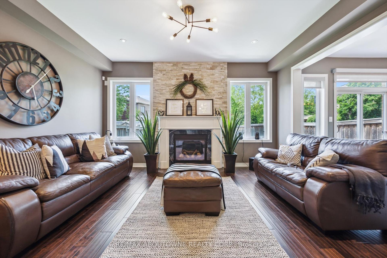$1,629,000
Available - For Sale
Listing ID: W12199105
513 Charles Potter Lane , Oakville, L6M 0P7, Halton
| Dont miss this opportunity to put down roots in Glenorchy - one of Oakvilles best family neighbourhoods. This updated 4 bedroom home sits on an extra-deep lot on a quiet, family-friendly street, perfect for kids to play and grow. A short walk to Fortinos plaza, shops, and restaurants, with top-rated schools, parks, OTMH, transit, and highways just minutes awayideal for busy family life. Inside, youll find 2,285 sqft of modern living space with wide plank hardwood, pot lights, and decorative moulding throughout. The open-concept main floor includes a bright eat-in kitchen with quartz counters, breakfast bar, stainless steel appliances, and a sunny family room with gas fireplace. Upstairs features 4 spacious bedrooms and 2 full baths. The main floor laundry room has inside access from the double garage, and the unspoiled basement offers endless potential. The extra deep fully fenced backyard is a true bonusprivate and spacious with a patio and room for a pool! A must-see for families looking to make Oakville home! |
| Price | $1,629,000 |
| Taxes: | $7059.00 |
| Assessment Year: | 2024 |
| Occupancy: | Tenant |
| Address: | 513 Charles Potter Lane , Oakville, L6M 0P7, Halton |
| Directions/Cross Streets: | Neyagawa/Sixteen Mile |
| Rooms: | 8 |
| Bedrooms: | 4 |
| Bedrooms +: | 0 |
| Family Room: | T |
| Basement: | Full, Unfinished |
| Level/Floor | Room | Length(m) | Width(m) | Descriptions | |
| Room 1 | Ground | Living Ro | 5.18 | 4.6 | Combined w/Dining |
| Room 2 | Ground | Kitchen | 3.53 | 2.95 | |
| Room 3 | Ground | Breakfast | 3.53 | 2.95 | |
| Room 4 | Ground | Family Ro | 4.6 | 3.63 | |
| Room 5 | Ground | Laundry | 2.41 | 1.8 | |
| Room 6 | Ground | Foyer | 2.95 | 2.13 | |
| Room 7 | Second | Primary B | 4.52 | 4.37 | 5 Pc Ensuite, Walk-In Closet(s) |
| Room 8 | Second | Bedroom 2 | 3.78 | 3.3 | |
| Room 9 | Second | Bedroom 3 | 3.89 | 3.28 | |
| Room 10 | Second | Bedroom 4 | 4.9 | 4.45 |
| Washroom Type | No. of Pieces | Level |
| Washroom Type 1 | 2 | Ground |
| Washroom Type 2 | 4 | Second |
| Washroom Type 3 | 5 | Second |
| Washroom Type 4 | 0 | |
| Washroom Type 5 | 0 | |
| Washroom Type 6 | 2 | Ground |
| Washroom Type 7 | 4 | Second |
| Washroom Type 8 | 5 | Second |
| Washroom Type 9 | 0 | |
| Washroom Type 10 | 0 | |
| Washroom Type 11 | 2 | Ground |
| Washroom Type 12 | 4 | Second |
| Washroom Type 13 | 5 | Second |
| Washroom Type 14 | 0 | |
| Washroom Type 15 | 0 | |
| Washroom Type 16 | 2 | Ground |
| Washroom Type 17 | 4 | Second |
| Washroom Type 18 | 5 | Second |
| Washroom Type 19 | 0 | |
| Washroom Type 20 | 0 | |
| Washroom Type 21 | 2 | Ground |
| Washroom Type 22 | 4 | Second |
| Washroom Type 23 | 5 | Second |
| Washroom Type 24 | 0 | |
| Washroom Type 25 | 0 | |
| Washroom Type 26 | 2 | Ground |
| Washroom Type 27 | 4 | Second |
| Washroom Type 28 | 5 | Second |
| Washroom Type 29 | 0 | |
| Washroom Type 30 | 0 | |
| Washroom Type 31 | 2 | Ground |
| Washroom Type 32 | 4 | Second |
| Washroom Type 33 | 5 | Second |
| Washroom Type 34 | 0 | |
| Washroom Type 35 | 0 | |
| Washroom Type 36 | 2 | Ground |
| Washroom Type 37 | 4 | Second |
| Washroom Type 38 | 5 | Second |
| Washroom Type 39 | 0 | |
| Washroom Type 40 | 0 |
| Total Area: | 0.00 |
| Approximatly Age: | 6-15 |
| Property Type: | Detached |
| Style: | 2-Storey |
| Exterior: | Brick |
| Garage Type: | Attached |
| Drive Parking Spaces: | 2 |
| Pool: | None |
| Approximatly Age: | 6-15 |
| Approximatly Square Footage: | 2000-2500 |
| Property Features: | Fenced Yard, Hospital |
| CAC Included: | N |
| Water Included: | N |
| Cabel TV Included: | N |
| Common Elements Included: | N |
| Heat Included: | N |
| Parking Included: | N |
| Condo Tax Included: | N |
| Building Insurance Included: | N |
| Fireplace/Stove: | Y |
| Heat Type: | Forced Air |
| Central Air Conditioning: | Central Air |
| Central Vac: | N |
| Laundry Level: | Syste |
| Ensuite Laundry: | F |
| Sewers: | Sewer |
$
%
Years
This calculator is for demonstration purposes only. Always consult a professional
financial advisor before making personal financial decisions.
| Although the information displayed is believed to be accurate, no warranties or representations are made of any kind. |
| RE/MAX ABOUTOWNE REALTY CORP. |
|
|

Sean Kim
Broker
Dir:
416-998-1113
Bus:
905-270-2000
Fax:
905-270-0047
| Virtual Tour | Book Showing | Email a Friend |
Jump To:
At a Glance:
| Type: | Freehold - Detached |
| Area: | Halton |
| Municipality: | Oakville |
| Neighbourhood: | 1008 - GO Glenorchy |
| Style: | 2-Storey |
| Approximate Age: | 6-15 |
| Tax: | $7,059 |
| Beds: | 4 |
| Baths: | 3 |
| Fireplace: | Y |
| Pool: | None |
Locatin Map:
Payment Calculator:

