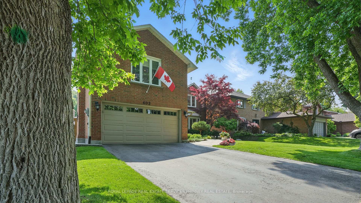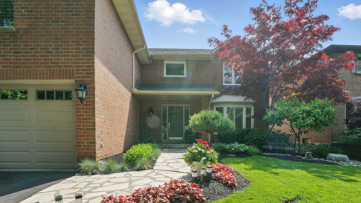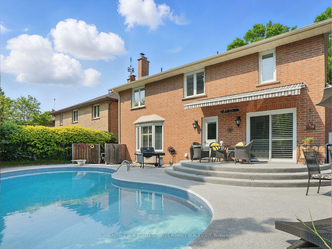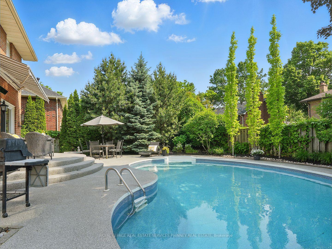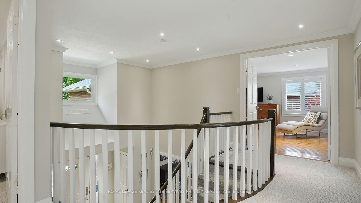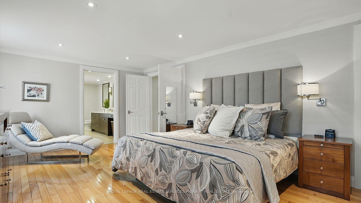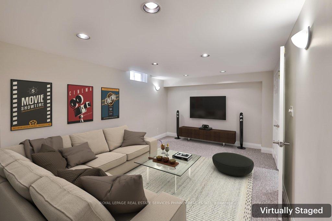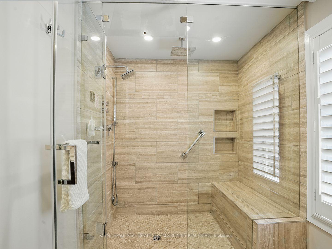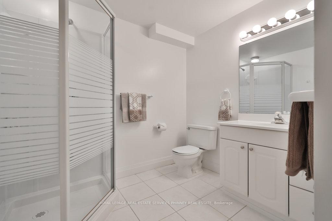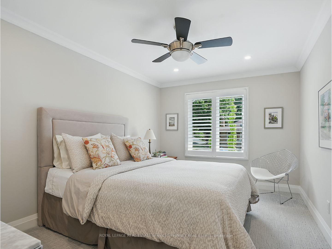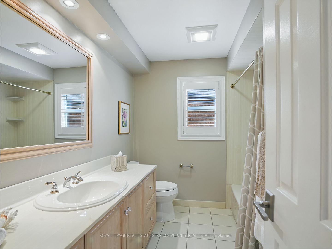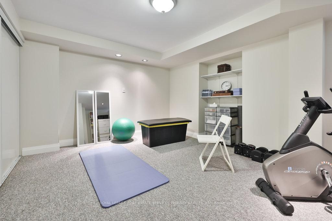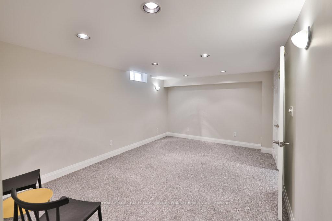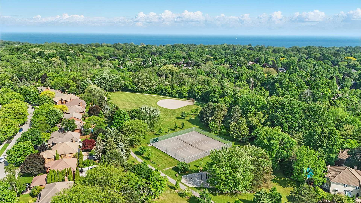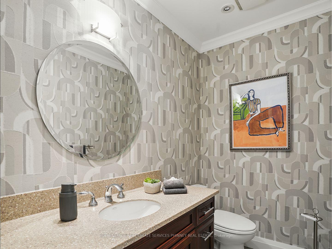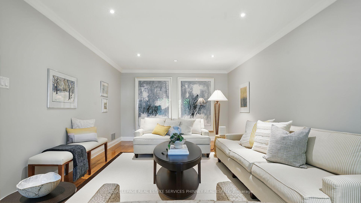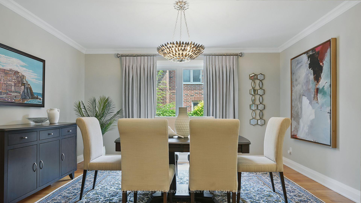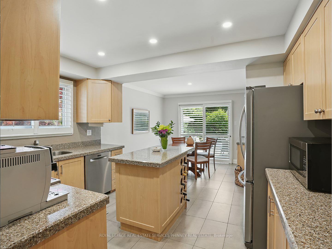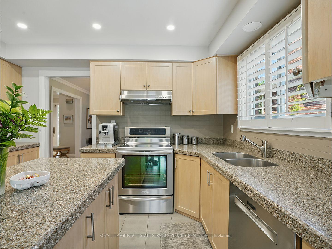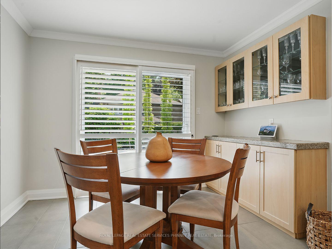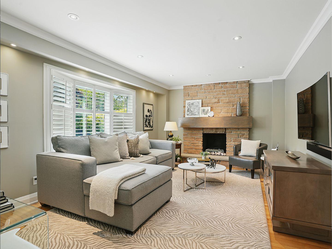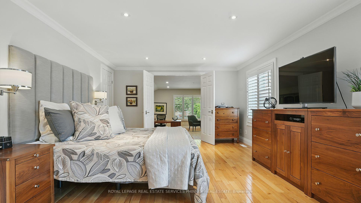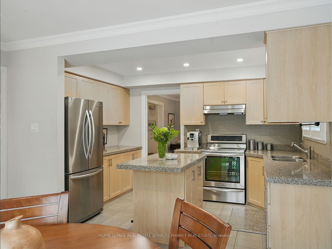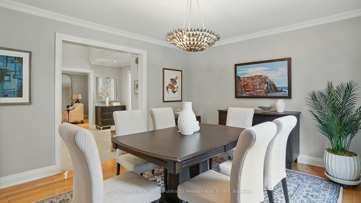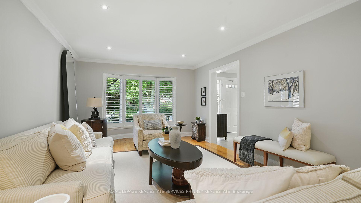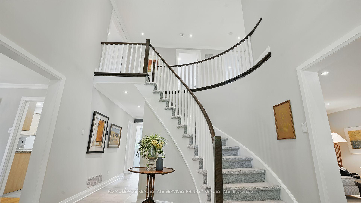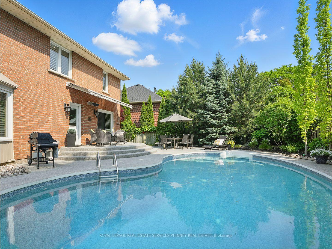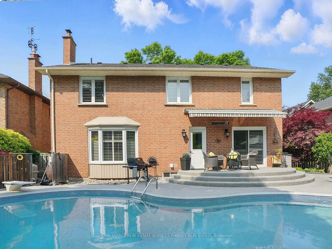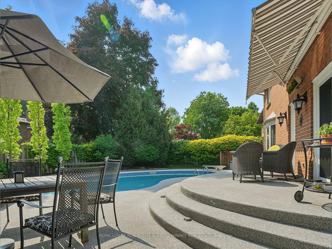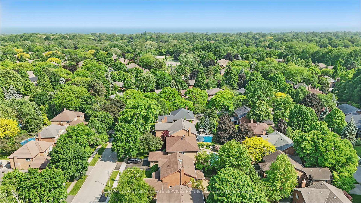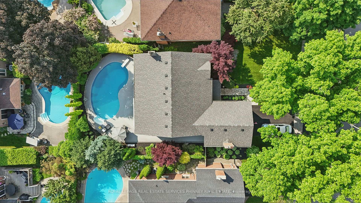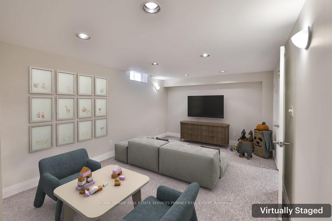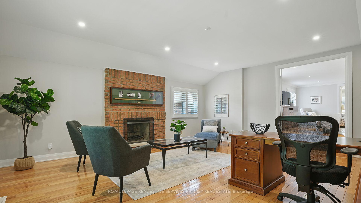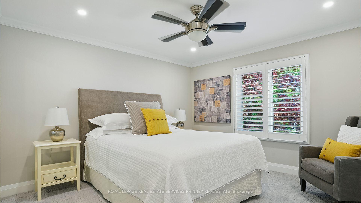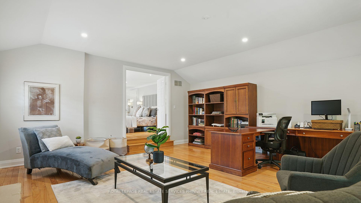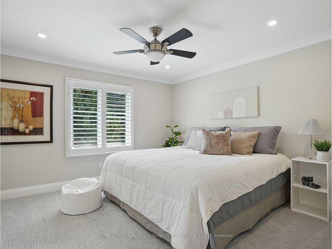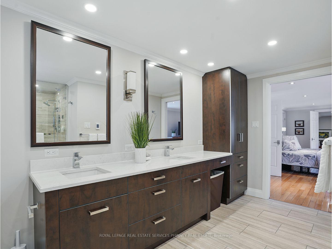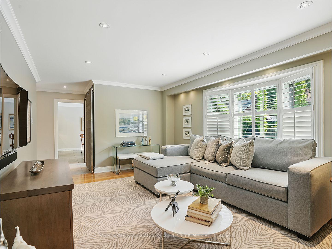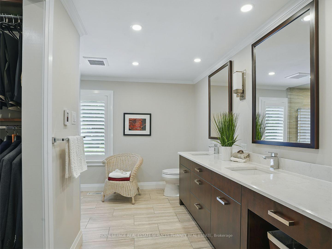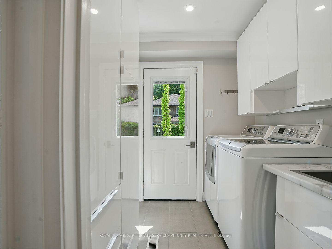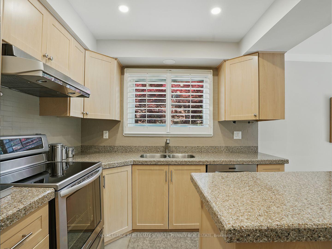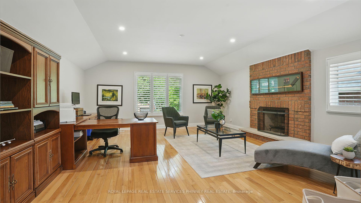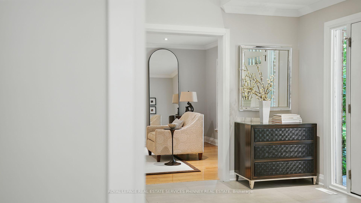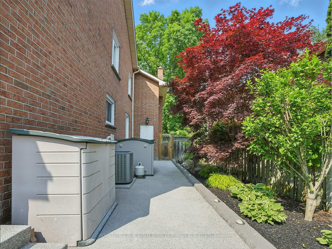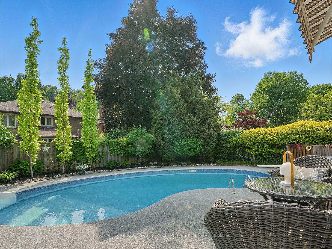Sold
Listing ID: W12216168
402 Barclay Cres , Oakville, L6J 6H9, Halton
| Nestled on a quiet, tree-lined crescent in one of South Oakvilles most sought-after neighbourhoods, this beautifully maintained home is ideal for growing families. Located within the boundaries of top-ranked schools, it offers the perfect balance of family function and timeless charm. The spacious main floor is designed for everyday living and effortless entertaining, featuring large principal rooms, a sun-filled kitchen with breakfast area, and seamless flow to the private backyard oasis. Upstairs, the renovated primary suite includes a walk-in closet, spa-like ensuite, and a bonus office or sitting area. Three additional bedrooms and a full bath offer plenty of space for kids, guests, or homework zones. The lower level extends the living space with a finished rec room, full bath, and a flexible area ideal for a gym, teen hangout, or guest suite. Mature landscaping frames a sparkling pool and expansive patio perfect for summer barbecues, playdates, or relaxing weekends at home Just minutes to the lake, parks, trails, shopping, GO and major commuter routes this is a rare opportunity to raise your family in a truly exceptional home in one of Oakvilles premier family-friendly communities. |
| Listed Price | $2,200,000 |
| Taxes: | $9022.37 |
| Occupancy: | Owner |
| Address: | 402 Barclay Cres , Oakville, L6J 6H9, Halton |
| Directions/Cross Streets: | Ford Dr/Aspen Forest/ Bonny Meadow/Barclay |
| Rooms: | 9 |
| Rooms +: | 2 |
| Bedrooms: | 4 |
| Bedrooms +: | 1 |
| Family Room: | T |
| Basement: | Partially Fi |
| Level/Floor | Room | Length(m) | Width(m) | Descriptions | |
| Room 1 | Main | Living Ro | 6.83 | 3.71 | |
| Room 2 | Main | Dining Ro | 4.27 | 3.86 | |
| Room 3 | Main | Kitchen | 2.69 | 3.86 | |
| Room 4 | Main | Family Ro | 3.96 | 5.56 | |
| Room 5 | Second | Primary B | 6.15 | 3.84 | |
| Room 6 | Second | Office | 6.17 | 5.44 | |
| Room 7 | Second | Bedroom | 4.11 | 2.79 | |
| Room 8 | Second | Bedroom | 4.11 | 3.68 | |
| Room 9 | Second | Bedroom | 3.58 | 3.66 | |
| Room 10 | Basement | Recreatio | 6.15 | 3.45 | |
| Room 11 | Basement | Other | 5.08 | 3.89 |
| Washroom Type | No. of Pieces | Level |
| Washroom Type 1 | 2 | Main |
| Washroom Type 2 | 4 | Second |
| Washroom Type 3 | 4 | Second |
| Washroom Type 4 | 3 | Basement |
| Washroom Type 5 | 0 | |
| Washroom Type 6 | 2 | Main |
| Washroom Type 7 | 4 | Second |
| Washroom Type 8 | 4 | Second |
| Washroom Type 9 | 3 | Basement |
| Washroom Type 10 | 0 | |
| Washroom Type 11 | 2 | Main |
| Washroom Type 12 | 4 | Second |
| Washroom Type 13 | 4 | Second |
| Washroom Type 14 | 3 | Basement |
| Washroom Type 15 | 0 | |
| Washroom Type 16 | 2 | Main |
| Washroom Type 17 | 4 | Second |
| Washroom Type 18 | 4 | Second |
| Washroom Type 19 | 3 | Basement |
| Washroom Type 20 | 0 | |
| Washroom Type 21 | 2 | Main |
| Washroom Type 22 | 4 | Second |
| Washroom Type 23 | 4 | Second |
| Washroom Type 24 | 3 | Basement |
| Washroom Type 25 | 0 | |
| Washroom Type 26 | 2 | Main |
| Washroom Type 27 | 4 | Second |
| Washroom Type 28 | 4 | Second |
| Washroom Type 29 | 3 | Basement |
| Washroom Type 30 | 0 | |
| Washroom Type 31 | 2 | Main |
| Washroom Type 32 | 4 | Second |
| Washroom Type 33 | 4 | Second |
| Washroom Type 34 | 3 | Basement |
| Washroom Type 35 | 0 | |
| Washroom Type 36 | 2 | Main |
| Washroom Type 37 | 4 | Second |
| Washroom Type 38 | 4 | Second |
| Washroom Type 39 | 3 | Basement |
| Washroom Type 40 | 0 | |
| Washroom Type 41 | 2 | Main |
| Washroom Type 42 | 4 | Second |
| Washroom Type 43 | 4 | Second |
| Washroom Type 44 | 3 | Basement |
| Washroom Type 45 | 0 | |
| Washroom Type 46 | 2 | Main |
| Washroom Type 47 | 4 | Second |
| Washroom Type 48 | 4 | Second |
| Washroom Type 49 | 3 | Basement |
| Washroom Type 50 | 0 | |
| Washroom Type 51 | 2 | Main |
| Washroom Type 52 | 4 | Second |
| Washroom Type 53 | 4 | Second |
| Washroom Type 54 | 3 | Basement |
| Washroom Type 55 | 0 | |
| Washroom Type 56 | 2 | Main |
| Washroom Type 57 | 4 | Second |
| Washroom Type 58 | 4 | Second |
| Washroom Type 59 | 3 | Basement |
| Washroom Type 60 | 0 | |
| Washroom Type 61 | 2 | Main |
| Washroom Type 62 | 4 | Second |
| Washroom Type 63 | 4 | Second |
| Washroom Type 64 | 3 | Basement |
| Washroom Type 65 | 0 | |
| Washroom Type 66 | 2 | Main |
| Washroom Type 67 | 4 | Second |
| Washroom Type 68 | 4 | Second |
| Washroom Type 69 | 3 | Basement |
| Washroom Type 70 | 0 | |
| Washroom Type 71 | 2 | Main |
| Washroom Type 72 | 4 | Second |
| Washroom Type 73 | 4 | Second |
| Washroom Type 74 | 3 | Basement |
| Washroom Type 75 | 0 | |
| Washroom Type 76 | 2 | Main |
| Washroom Type 77 | 4 | Second |
| Washroom Type 78 | 4 | Second |
| Washroom Type 79 | 3 | Basement |
| Washroom Type 80 | 0 | |
| Washroom Type 81 | 2 | Main |
| Washroom Type 82 | 4 | Second |
| Washroom Type 83 | 4 | Second |
| Washroom Type 84 | 3 | Basement |
| Washroom Type 85 | 0 | |
| Washroom Type 86 | 2 | Main |
| Washroom Type 87 | 4 | Second |
| Washroom Type 88 | 4 | Second |
| Washroom Type 89 | 3 | Basement |
| Washroom Type 90 | 0 | |
| Washroom Type 91 | 2 | Main |
| Washroom Type 92 | 4 | Second |
| Washroom Type 93 | 4 | Second |
| Washroom Type 94 | 3 | Basement |
| Washroom Type 95 | 0 | |
| Washroom Type 96 | 2 | Main |
| Washroom Type 97 | 4 | Second |
| Washroom Type 98 | 4 | Second |
| Washroom Type 99 | 3 | Basement |
| Washroom Type 100 | 0 | |
| Washroom Type 101 | 2 | Main |
| Washroom Type 102 | 4 | Second |
| Washroom Type 103 | 4 | Second |
| Washroom Type 104 | 3 | Basement |
| Washroom Type 105 | 0 |
| Total Area: | 0.00 |
| Property Type: | Detached |
| Style: | 2-Storey |
| Exterior: | Brick |
| Garage Type: | Attached |
| Drive Parking Spaces: | 2 |
| Pool: | Inground |
| Approximatly Square Footage: | 3000-3500 |
| CAC Included: | N |
| Water Included: | N |
| Cabel TV Included: | N |
| Common Elements Included: | N |
| Heat Included: | N |
| Parking Included: | N |
| Condo Tax Included: | N |
| Building Insurance Included: | N |
| Fireplace/Stove: | Y |
| Heat Type: | Forced Air |
| Central Air Conditioning: | Central Air |
| Central Vac: | N |
| Laundry Level: | Syste |
| Ensuite Laundry: | F |
| Sewers: | Sewer |
| Although the information displayed is believed to be accurate, no warranties or representations are made of any kind. |
| ROYAL LEPAGE REAL ESTATE SERVICES PHINNEY REAL ESTATE |
|
|

Sean Kim
Broker
Dir:
416-998-1113
Bus:
905-270-2000
Fax:
905-270-0047
| Virtual Tour | Email a Friend |
Jump To:
At a Glance:
| Type: | Freehold - Detached |
| Area: | Halton |
| Municipality: | Oakville |
| Neighbourhood: | 1006 - FD Ford |
| Style: | 2-Storey |
| Tax: | $9,022.37 |
| Beds: | 4+1 |
| Baths: | 4 |
| Fireplace: | Y |
| Pool: | Inground |
Locatin Map:

