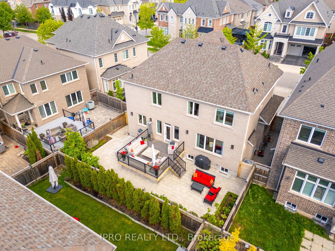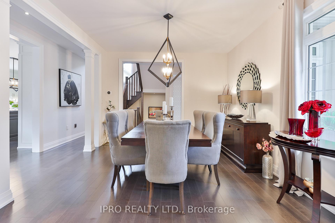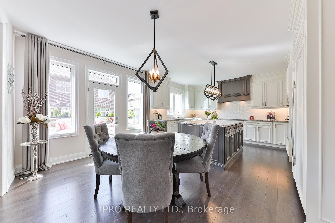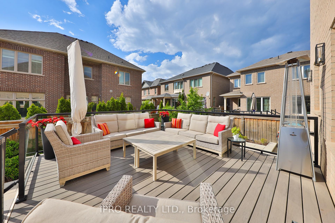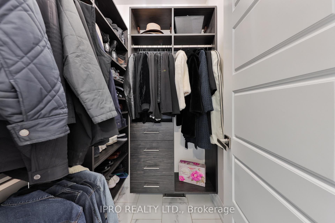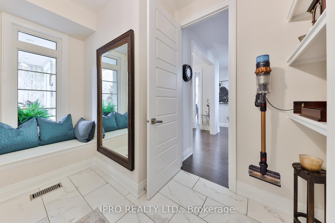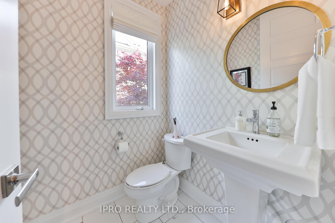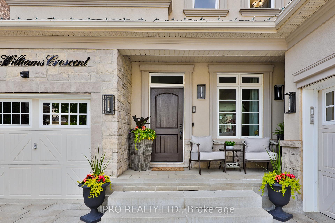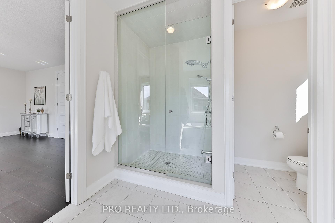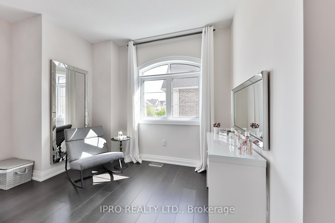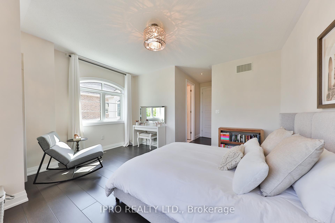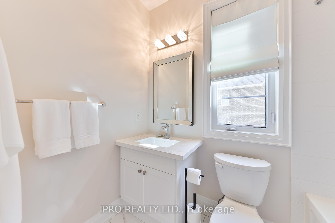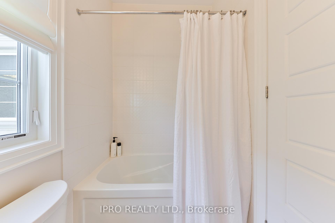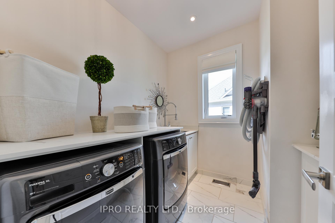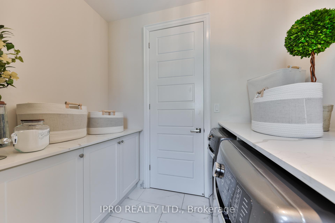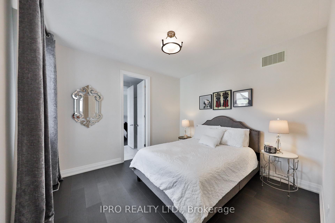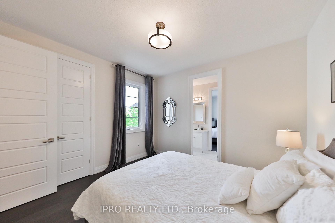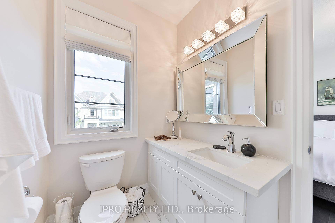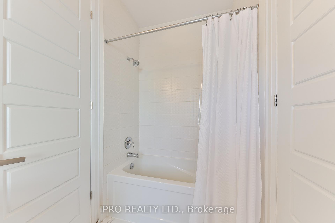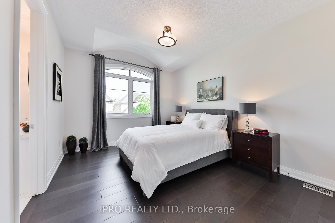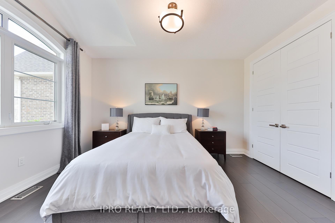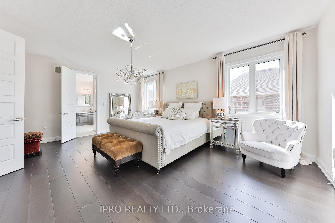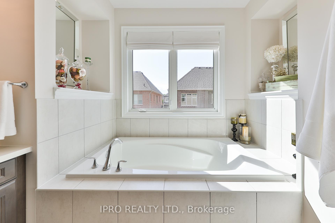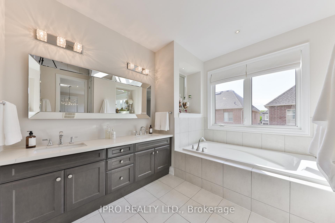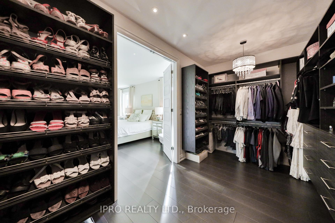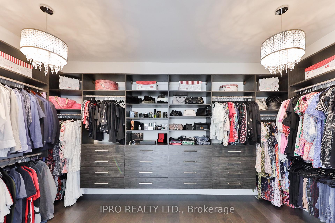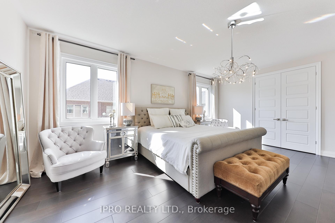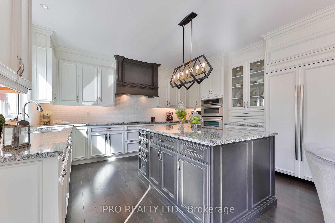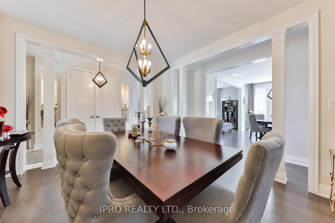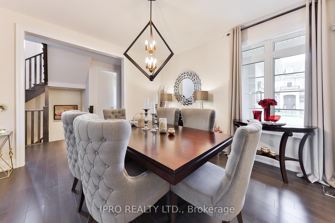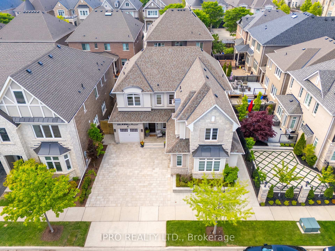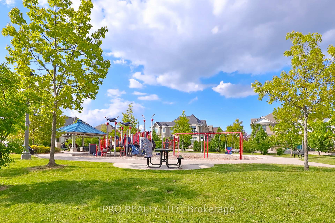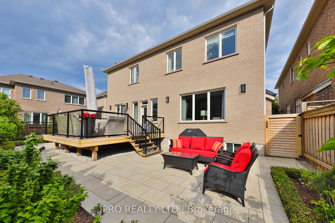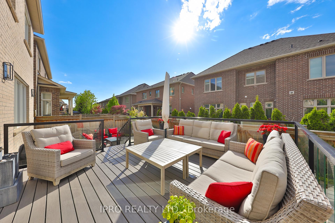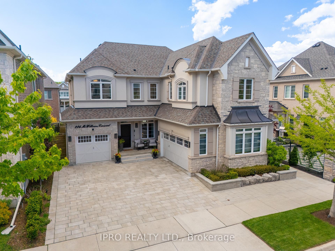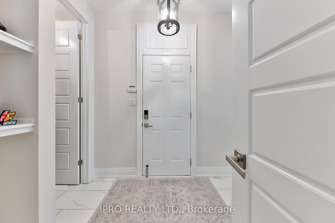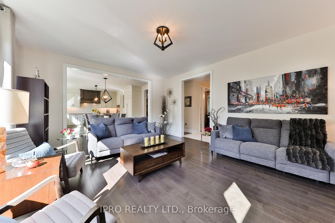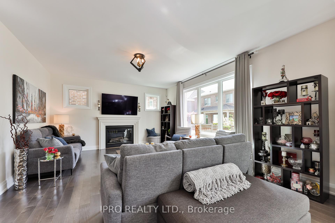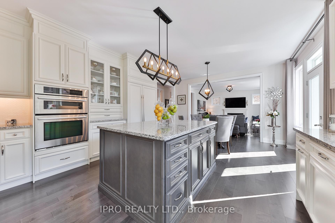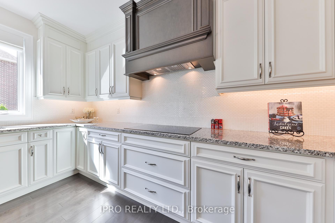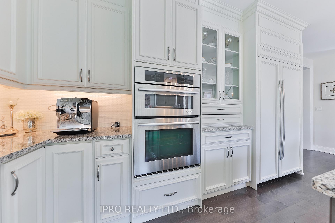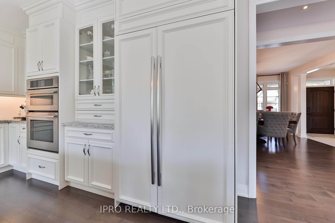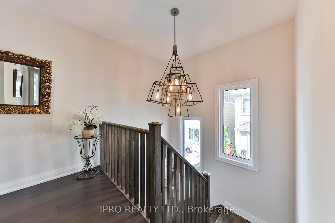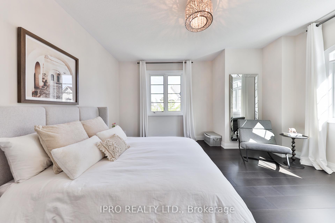$2,299,000
Available - For Sale
Listing ID: W12177434
226 Mcwilliams Cres , Oakville, L6M 0W5, Halton
| Welcome to this stunning Mattamy (3 car garage) French Chateau-style home, nestled in the highly sought-after Preserve community of Oakville. Showcasing exquisite curb appeal with a timeless stucco and stone exterior, this spacious residence offers a rare 3 car garage and an interlocked driveway that accommodates up to 7 vehicles in total. Inside, you'll find an elegant open concept layout with hardwood flooring throughout. The heart of the home is the custom-upgraded kitchen, featuring extended cabinetry, a panel-ready built-in JennAir appliance package, Induction 5 burner JennAir cooktop, granite countertops, and a marble backsplash. The kitchen seamlessly overlooks the bright and spacious great room, complete with a gas fireplace, custom mantle, and oversized windows that flood the space with natural light. Conveniently located off the double garage, the mudroom offers built-in shelving, a charming window seat, and a walk-in California closet perfect for organized, everyday living. Upstairs, the luxurious primary suite boasts a generous walk-in California closet and a spa-like 5-piece ensuite with quartz double vanity, a soaker tub, and a glass-enclosed shower. A second primary bedroom also features a walk-in California closet, two large windows, and a private 4-piece ensuite. Bedrooms three and four are well-sized with large closets and share a thoughtfully designed Jack & Jill bathroom. The upper level includes a spacious laundry room with quartz countertops and custom cabinetry for added functionality. The open-to-below staircase leads to a partially finished basement, offering additional potential living space. Step outside to a beautifully landscaped backyard retreat, complete with a large composite deck, two interlocking seating areas, mature shrubs and trees, in-ground lighting, and a full sprinkler system perfect for entertaining or relaxing. This exceptional home combines luxury, comfort, and convenience in one of Oakville's premier neighbourhoods. |
| Price | $2,299,000 |
| Taxes: | $8881.00 |
| Assessment Year: | 2024 |
| Occupancy: | Owner |
| Address: | 226 Mcwilliams Cres , Oakville, L6M 0W5, Halton |
| Directions/Cross Streets: | Dundas St. W & Sixth Line |
| Rooms: | 10 |
| Rooms +: | 1 |
| Bedrooms: | 4 |
| Bedrooms +: | 0 |
| Family Room: | T |
| Basement: | Full, Partially Fi |
| Level/Floor | Room | Length(m) | Width(m) | Descriptions | |
| Room 1 | Main | Great Roo | 5.48 | 4.57 | Hardwood Floor, Open Concept, Fireplace |
| Room 2 | Main | Dining Ro | 3.96 | 3.66 | Hardwood Floor, Open Concept, Window |
| Room 3 | Main | Kitchen | 6.55 | 4.57 | Granite Counters, Combined w/Br, B/I Appliances |
| Room 4 | Main | Breakfast | 6.55 | 4.57 | Combined w/Kitchen, W/O To Deck, French Doors |
| Room 5 | Main | Mud Room | 5.17 | 2.12 | Walk-In Closet(s), W/O To Garage, Window |
| Room 6 | Main | Foyer | 4.78 | 1.99 | Tile Floor, Closet Organizers, Access To Garage |
| Room 7 | Main | Bathroom | 1.6 | 1.6 | 2 Pc Bath, Window, Wall Sconce Lighting |
| Room 8 | Second | Primary B | 6.09 | 4.62 | Hardwood Floor, 5 Pc Ensuite, Walk-In Closet(s) |
| Room 9 | Second | Other | 4.62 | 2.51 | Closet Organizers, LED Lighting, Hardwood Floor |
| Room 10 | Second | Bedroom 2 | 4.32 | 3.35 | Hardwood Floor, Large Window, Closet |
| Room 11 | Second | Bedroom 3 | 3.66 | 3.35 | Hardwood Floor, Closet, Window |
| Room 12 | Second | Bedroom 4 | 4.44 | 4.22 | Hardwood Floor, Walk-In Closet(s), 4 Pc Ensuite |
| Room 13 | Second | Laundry | 2.54 | 2.43 | Closet, Quartz Counter, Laundry Sink |
| Room 14 | Second | Bathroom | 4.62 | 3.35 | 5 Pc Ensuite, Separate Shower, Soaking Tub |
| Room 15 | Second | Bathroom | 3.12 | 1.63 | 4 Pc Ensuite, Window, Quartz Counter |
| Washroom Type | No. of Pieces | Level |
| Washroom Type 1 | 5 | Second |
| Washroom Type 2 | 4 | Second |
| Washroom Type 3 | 4 | Second |
| Washroom Type 4 | 2 | Ground |
| Washroom Type 5 | 0 | |
| Washroom Type 6 | 5 | Second |
| Washroom Type 7 | 4 | Second |
| Washroom Type 8 | 4 | Second |
| Washroom Type 9 | 2 | Ground |
| Washroom Type 10 | 0 | |
| Washroom Type 11 | 5 | Second |
| Washroom Type 12 | 4 | Second |
| Washroom Type 13 | 4 | Second |
| Washroom Type 14 | 2 | Ground |
| Washroom Type 15 | 0 | |
| Washroom Type 16 | 5 | Second |
| Washroom Type 17 | 4 | Second |
| Washroom Type 18 | 4 | Second |
| Washroom Type 19 | 2 | Ground |
| Washroom Type 20 | 0 | |
| Washroom Type 21 | 5 | Second |
| Washroom Type 22 | 4 | Second |
| Washroom Type 23 | 4 | Second |
| Washroom Type 24 | 2 | Ground |
| Washroom Type 25 | 0 | |
| Washroom Type 26 | 5 | Second |
| Washroom Type 27 | 4 | Second |
| Washroom Type 28 | 4 | Second |
| Washroom Type 29 | 2 | Ground |
| Washroom Type 30 | 0 | |
| Washroom Type 31 | 5 | Second |
| Washroom Type 32 | 4 | Second |
| Washroom Type 33 | 4 | Second |
| Washroom Type 34 | 2 | Ground |
| Washroom Type 35 | 0 | |
| Washroom Type 36 | 5 | Second |
| Washroom Type 37 | 4 | Second |
| Washroom Type 38 | 4 | Second |
| Washroom Type 39 | 2 | Ground |
| Washroom Type 40 | 0 | |
| Washroom Type 41 | 5 | Second |
| Washroom Type 42 | 4 | Second |
| Washroom Type 43 | 4 | Second |
| Washroom Type 44 | 2 | Ground |
| Washroom Type 45 | 0 |
| Total Area: | 0.00 |
| Approximatly Age: | 6-15 |
| Property Type: | Detached |
| Style: | 2-Storey |
| Exterior: | Stucco (Plaster), Stone |
| Garage Type: | Attached |
| (Parking/)Drive: | Private Do |
| Drive Parking Spaces: | 4 |
| Park #1 | |
| Parking Type: | Private Do |
| Park #2 | |
| Parking Type: | Private Do |
| Pool: | None |
| Approximatly Age: | 6-15 |
| Approximatly Square Footage: | 3000-3500 |
| CAC Included: | N |
| Water Included: | N |
| Cabel TV Included: | N |
| Common Elements Included: | N |
| Heat Included: | N |
| Parking Included: | N |
| Condo Tax Included: | N |
| Building Insurance Included: | N |
| Fireplace/Stove: | Y |
| Heat Type: | Forced Air |
| Central Air Conditioning: | Central Air |
| Central Vac: | Y |
| Laundry Level: | Syste |
| Ensuite Laundry: | F |
| Sewers: | Sewer |
$
%
Years
This calculator is for demonstration purposes only. Always consult a professional
financial advisor before making personal financial decisions.
| Although the information displayed is believed to be accurate, no warranties or representations are made of any kind. |
| IPRO REALTY LTD. |
|
|

Sean Kim
Broker
Dir:
416-998-1113
Bus:
905-270-2000
Fax:
905-270-0047
| Virtual Tour | Book Showing | Email a Friend |
Jump To:
At a Glance:
| Type: | Freehold - Detached |
| Area: | Halton |
| Municipality: | Oakville |
| Neighbourhood: | 1008 - GO Glenorchy |
| Style: | 2-Storey |
| Approximate Age: | 6-15 |
| Tax: | $8,881 |
| Beds: | 4 |
| Baths: | 4 |
| Fireplace: | Y |
| Pool: | None |
Locatin Map:
Payment Calculator:


