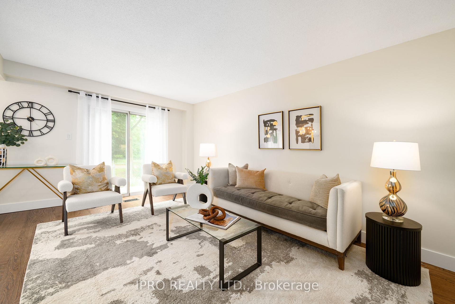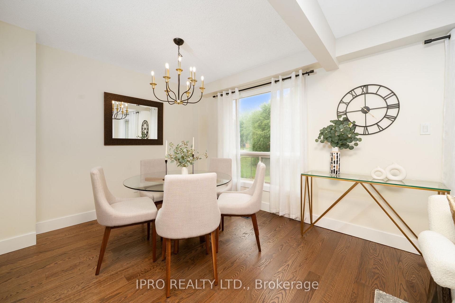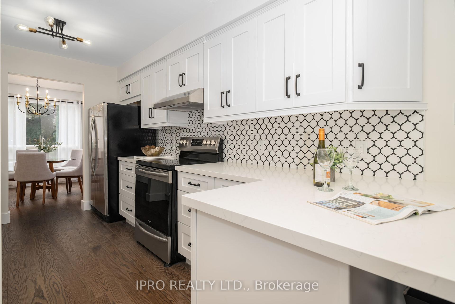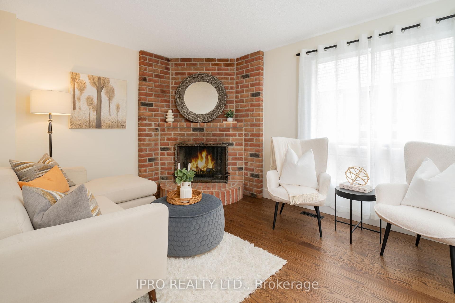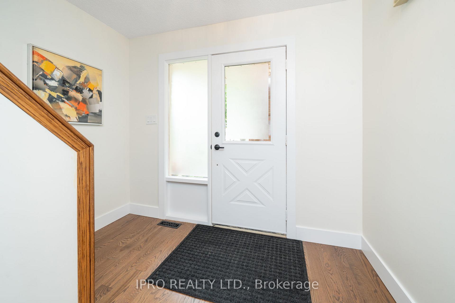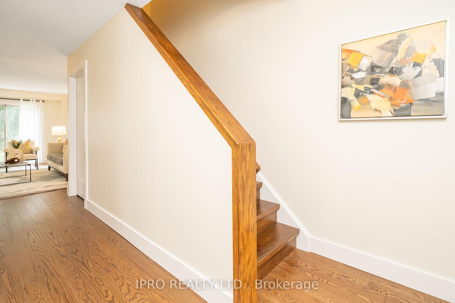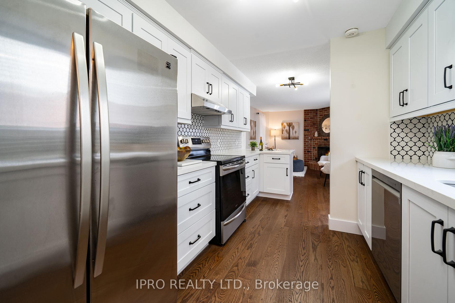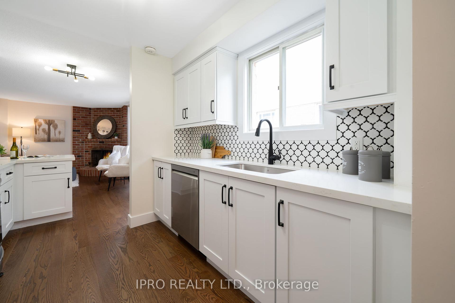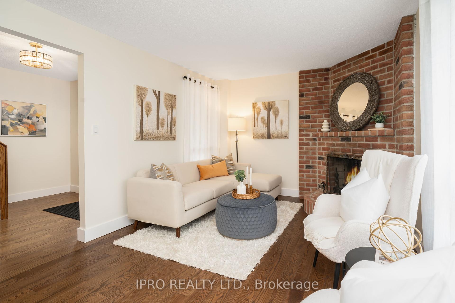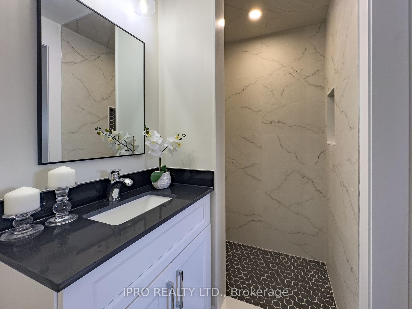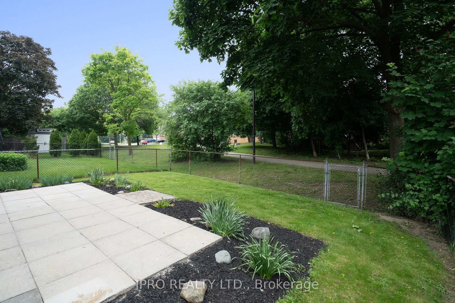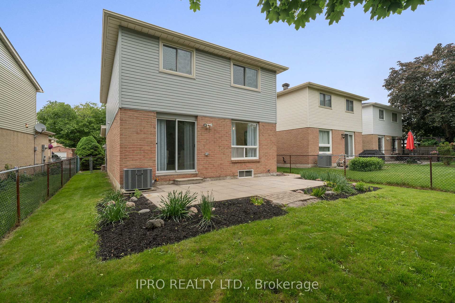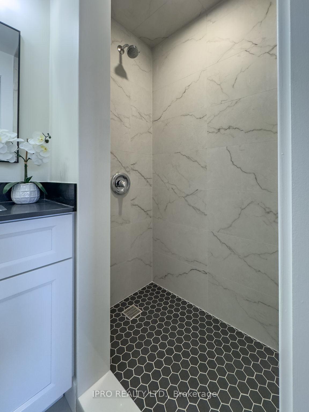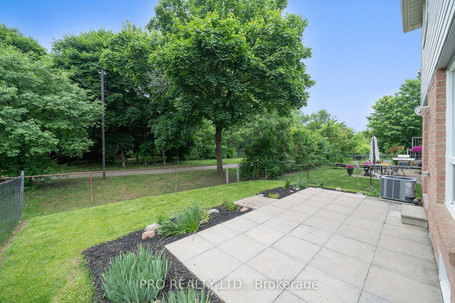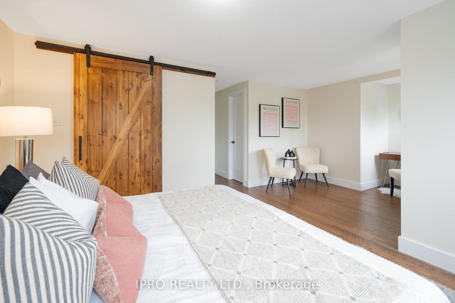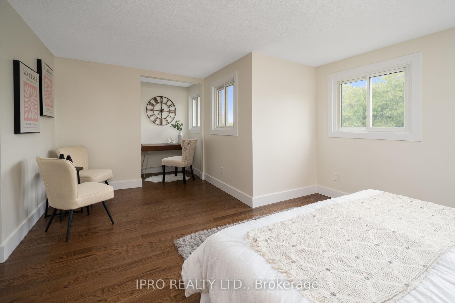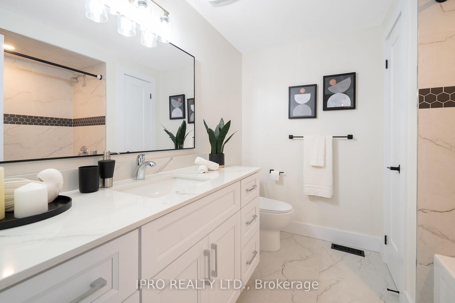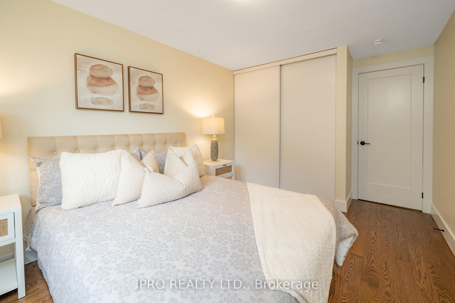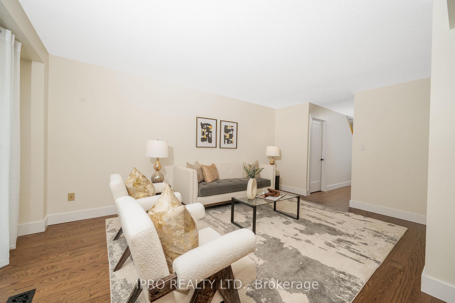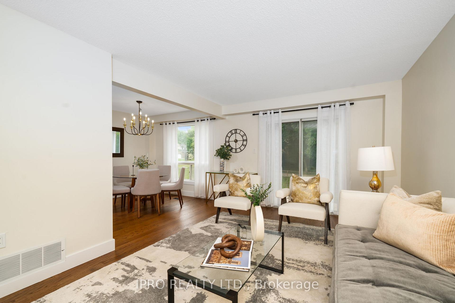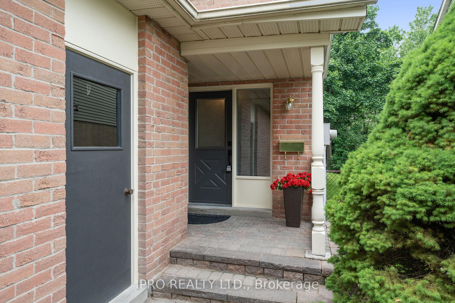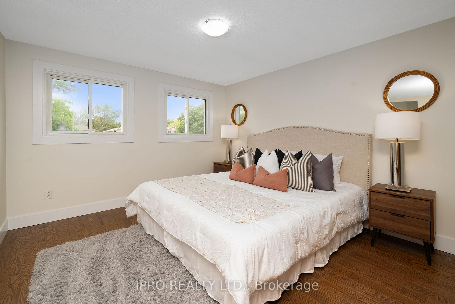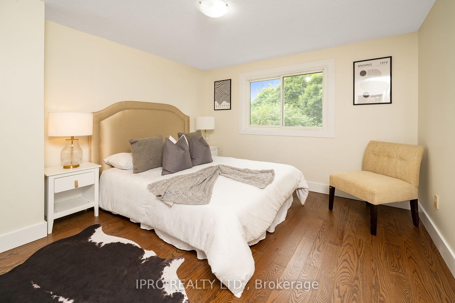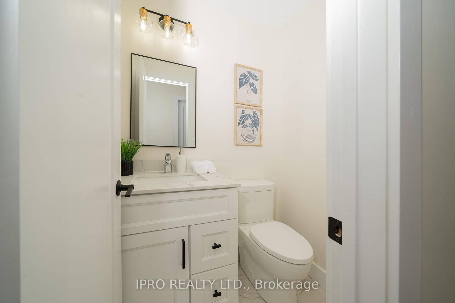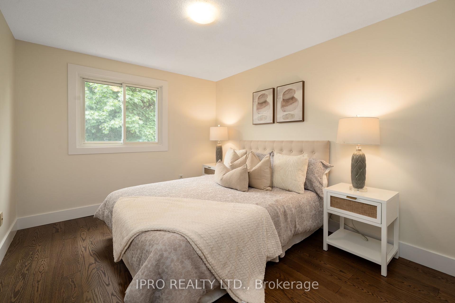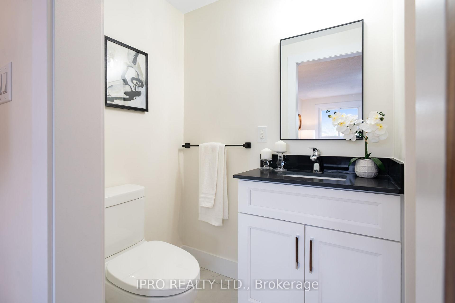$1,175,000
Available - For Sale
Listing ID: W12216998
6217 Fullerton Cres , Mississauga, L5N 3A3, Peel
| This Spacious, Immaculate, Beautifully Updated and Maintained 3 Bdrm Home, is move-in Ready for it's Next Family. Nestled in a quiet family-oriented neighbourhood, boasting 3/4" solid 4.5" Oak plank floors throughout, Quartz Counter tops, Beautiful updated Kitchen and Bathrooms, New Roof, New interior doors, baseboards, trim, Stairs capped with sold oak trends, Freshly painted, neutral & bright. The great layout offers a balance of comfort, function & Space for Adults and Kids, Backs on to greenbelt/walkway and so much more. The unspoiled basement offers an opportunity for Buyer to customize to their needs. Close to schools, transportation, Shopping and Places of worship. Has to be seen to be appreciated! |
| Price | $1,175,000 |
| Taxes: | $5206.00 |
| Occupancy: | Vacant |
| Address: | 6217 Fullerton Cres , Mississauga, L5N 3A3, Peel |
| Directions/Cross Streets: | Britannia & Winston Churchill |
| Rooms: | 7 |
| Bedrooms: | 3 |
| Bedrooms +: | 0 |
| Family Room: | T |
| Basement: | Unfinished |
| Level/Floor | Room | Length(m) | Width(m) | Descriptions | |
| Room 1 | Main | Living Ro | 5.16 | 3.33 | Hardwood Floor, W/O To Patio |
| Room 2 | Main | Dining Ro | 3.02 | 2.97 | Hardwood Floor, Window |
| Room 3 | Main | Family Ro | 4.17 | 3.3 | Hardwood Floor, Fireplace |
| Room 4 | Main | Kitchen | 4.6 | 2.97 | Hardwood Floor, Quartz Counter |
| Room 5 | Second | Primary B | 5.28 | 3.78 | Hardwood Floor, Ensuite Bath, Walk-In Closet(s) |
| Room 6 | Second | Bedroom 2 | 3.74 | 3.48 | Hardwood Floor, Closet |
| Room 7 | Second | Bedroom 3 | 3.74 | 3 | Hardwood Floor, Closet |
| Washroom Type | No. of Pieces | Level |
| Washroom Type 1 | 2 | Main |
| Washroom Type 2 | 3 | Second |
| Washroom Type 3 | 4 | Second |
| Washroom Type 4 | 0 | |
| Washroom Type 5 | 0 | |
| Washroom Type 6 | 2 | Main |
| Washroom Type 7 | 3 | Second |
| Washroom Type 8 | 4 | Second |
| Washroom Type 9 | 0 | |
| Washroom Type 10 | 0 | |
| Washroom Type 11 | 2 | Main |
| Washroom Type 12 | 3 | Second |
| Washroom Type 13 | 4 | Second |
| Washroom Type 14 | 0 | |
| Washroom Type 15 | 0 |
| Total Area: | 0.00 |
| Approximatly Age: | 31-50 |
| Property Type: | Detached |
| Style: | 2-Storey |
| Exterior: | Brick, Vinyl Siding |
| Garage Type: | Attached |
| (Parking/)Drive: | Private Do |
| Drive Parking Spaces: | 2 |
| Park #1 | |
| Parking Type: | Private Do |
| Park #2 | |
| Parking Type: | Private Do |
| Pool: | None |
| Approximatly Age: | 31-50 |
| Approximatly Square Footage: | 1500-2000 |
| Property Features: | Fenced Yard, Greenbelt/Conserva |
| CAC Included: | N |
| Water Included: | N |
| Cabel TV Included: | N |
| Common Elements Included: | N |
| Heat Included: | N |
| Parking Included: | N |
| Condo Tax Included: | N |
| Building Insurance Included: | N |
| Fireplace/Stove: | Y |
| Heat Type: | Forced Air |
| Central Air Conditioning: | Central Air |
| Central Vac: | N |
| Laundry Level: | Syste |
| Ensuite Laundry: | F |
| Sewers: | Sewer |
$
%
Years
This calculator is for demonstration purposes only. Always consult a professional
financial advisor before making personal financial decisions.
| Although the information displayed is believed to be accurate, no warranties or representations are made of any kind. |
| IPRO REALTY LTD. |
|
|

Sean Kim
Broker
Dir:
416-998-1113
Bus:
905-270-2000
Fax:
905-270-0047
| Virtual Tour | Book Showing | Email a Friend |
Jump To:
At a Glance:
| Type: | Freehold - Detached |
| Area: | Peel |
| Municipality: | Mississauga |
| Neighbourhood: | Meadowvale |
| Style: | 2-Storey |
| Approximate Age: | 31-50 |
| Tax: | $5,206 |
| Beds: | 3 |
| Baths: | 3 |
| Fireplace: | Y |
| Pool: | None |
Locatin Map:
Payment Calculator:

