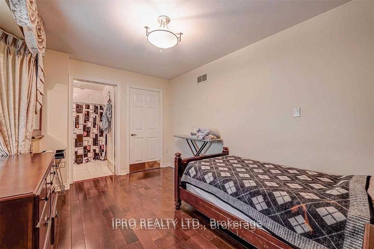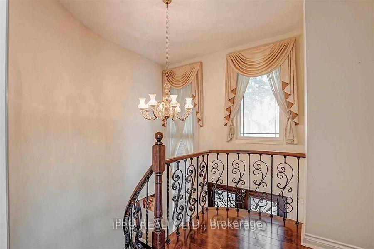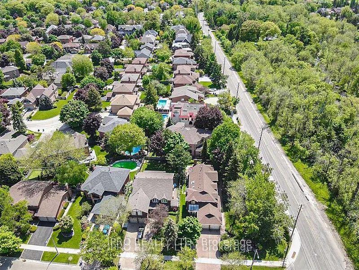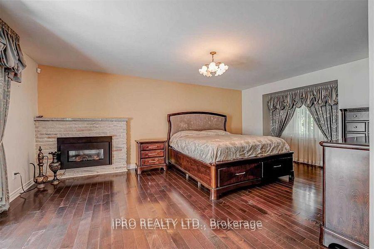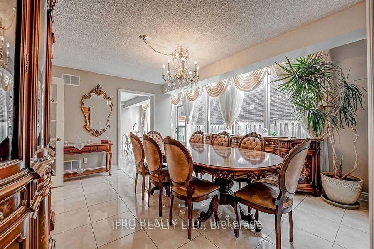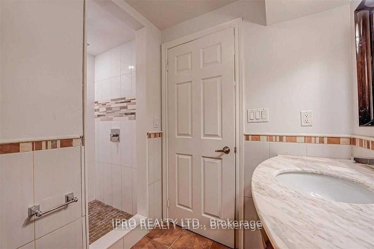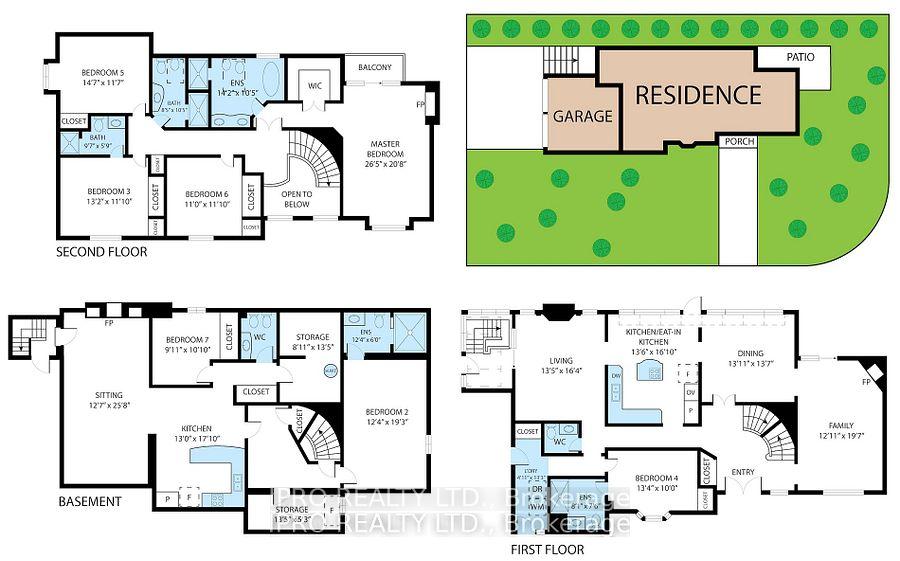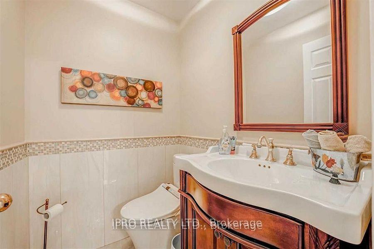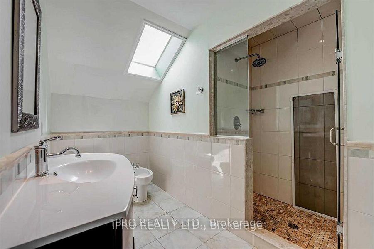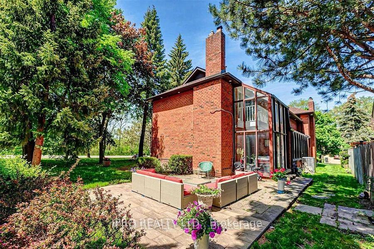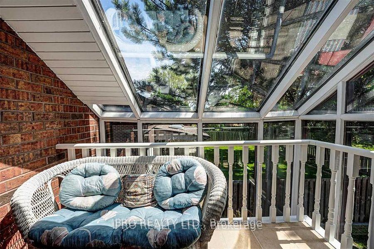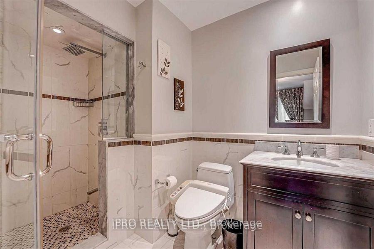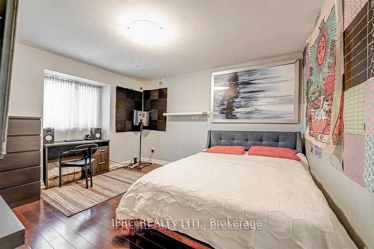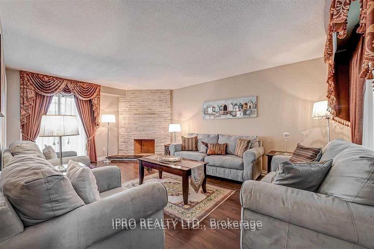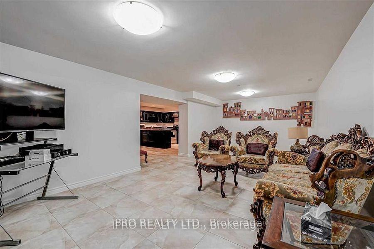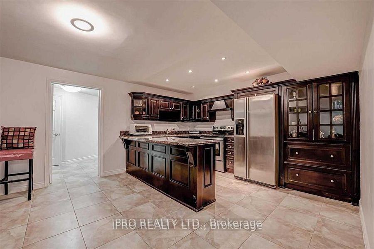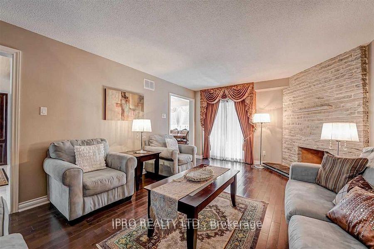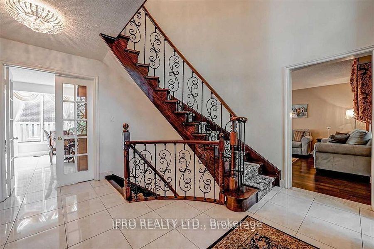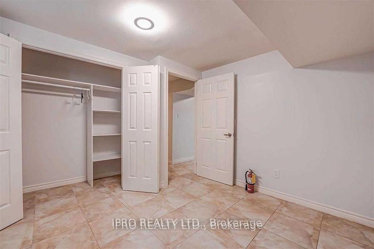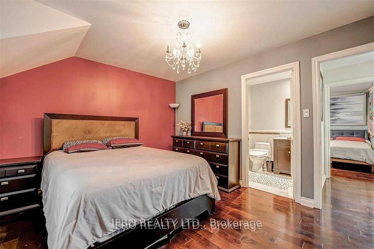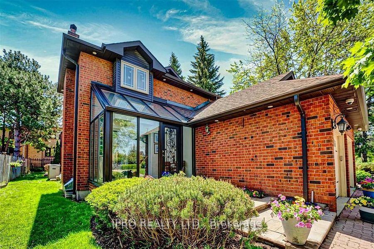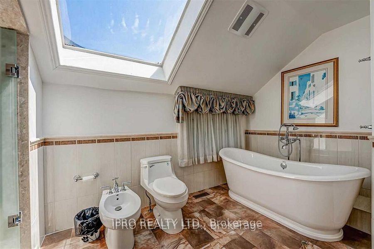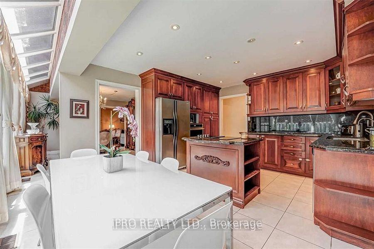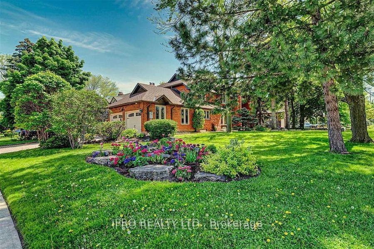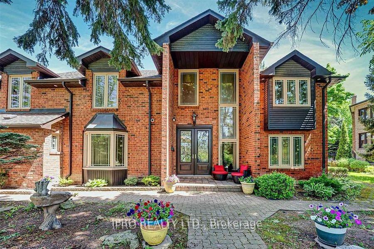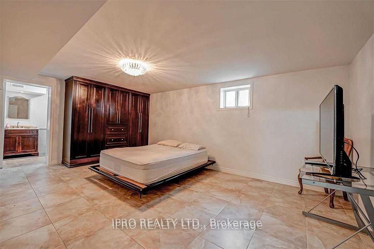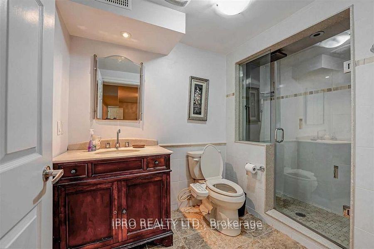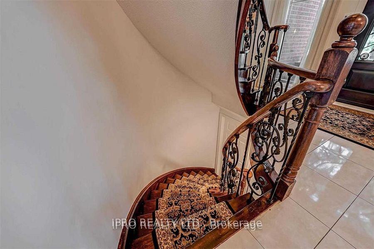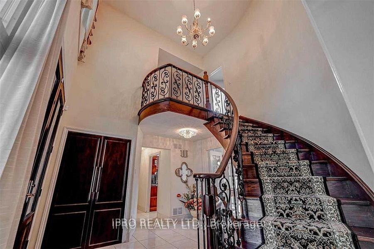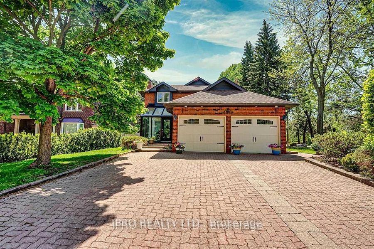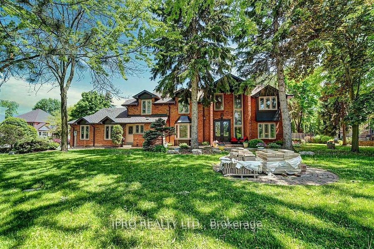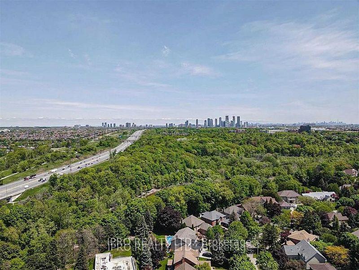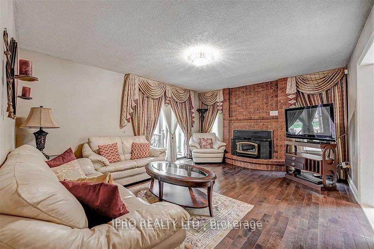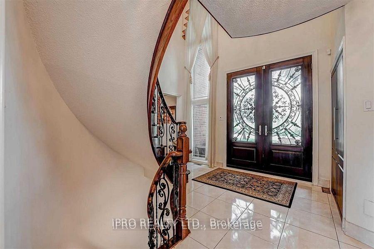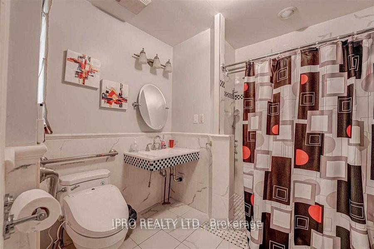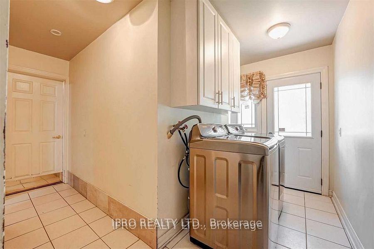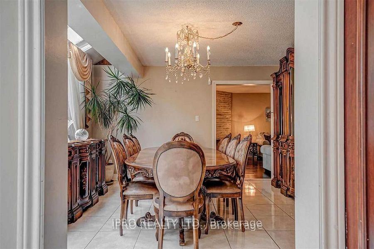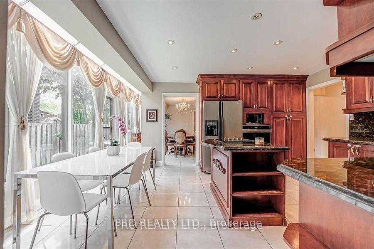$2,210,000
Available - For Sale
Listing ID: W12155826
4326 Bridlepath Trai , Mississauga, L5L 3K4, Peel
| Rare Opportunity To Own One Of The Unique Detached Homes In The Heart Of Erin Mills Neighbourhood With Amazing 7 (5+2) Bedrms And Two Full Kitchens. Two Laundries. Filled With An Abundance Of Natural Light (Corner House), Loaded With Storage & $250K Of Upgrades/Renovation. This Beauty Has Around 4900 Sqft (With Basement) Of Functional Living Space W/Hardwood Floors Throughout & Potlights. Irrig. System. Handicapped-Equiped. Prof. Finished Bsmt W/Sep. Entrance |
| Price | $2,210,000 |
| Taxes: | $12173.91 |
| Occupancy: | Vacant |
| Address: | 4326 Bridlepath Trai , Mississauga, L5L 3K4, Peel |
| Directions/Cross Streets: | Mississauga Rd & Bridlepath Tr |
| Rooms: | 9 |
| Rooms +: | 5 |
| Bedrooms: | 5 |
| Bedrooms +: | 2 |
| Family Room: | T |
| Basement: | Separate Ent, Finished |
| Level/Floor | Room | Length(m) | Width(m) | Descriptions | |
| Room 1 | Main | Living Ro | 5.88 | 3.9 | Broadloom, Stone Fireplace, W/O To Porch |
| Room 2 | Main | Dining Ro | 4.15 | 4.15 | Broadloom, Greenhouse Window |
| Room 3 | Main | Family Ro | 4.95 | 4.07 | Broadloom, Fireplace |
| Room 4 | Main | Kitchen | 5.22 | 4.23 | Ceramic Floor, Eat-in Kitchen, Greenhouse Kitchen |
| Room 5 | Main | Bedroom | 4.07 | 2.68 | Broadloom, 3 Pc Ensuite, W/O To Garage |
| Room 6 | Second | Primary B | 5.95 | 3.95 | Broadloom, 6 Pc Ensuite |
| Room 7 | Second | Bedroom 3 | 4.07 | 3.59 | Broadloom |
| Room 8 | Second | Bedroom 4 | 4.07 | 3.95 | Broadloom, 3 Pc Ensuite |
| Room 9 | Second | Bedroom 5 | 3.95 | 3.47 | Broadloom |
| Room 10 | Basement | Bedroom | 5.98 | 3.95 | Broadloom, 3 Pc Ensuite |
| Room 11 | Basement | Bedroom 2 | 3.55 | 3.25 | 3 Pc Bath |
| Room 12 | Basement | Kitchen | 3.97 | 3.25 | |
| Room 13 | Basement | Living Ro | 7.96 | 3.66 |
| Washroom Type | No. of Pieces | Level |
| Washroom Type 1 | 6 | Second |
| Washroom Type 2 | 2 | Main |
| Washroom Type 3 | 4 | Second |
| Washroom Type 4 | 3 | Basement |
| Washroom Type 5 | 3 | Main |
| Washroom Type 6 | 6 | Second |
| Washroom Type 7 | 2 | Main |
| Washroom Type 8 | 4 | Second |
| Washroom Type 9 | 3 | Basement |
| Washroom Type 10 | 3 | Main |
| Washroom Type 11 | 6 | Second |
| Washroom Type 12 | 2 | Main |
| Washroom Type 13 | 4 | Second |
| Washroom Type 14 | 3 | Basement |
| Washroom Type 15 | 3 | Main |
| Washroom Type 16 | 6 | Second |
| Washroom Type 17 | 2 | Main |
| Washroom Type 18 | 4 | Second |
| Washroom Type 19 | 3 | Basement |
| Washroom Type 20 | 3 | Main |
| Total Area: | 0.00 |
| Property Type: | Detached |
| Style: | 2-Storey |
| Exterior: | Brick |
| Garage Type: | Attached |
| (Parking/)Drive: | Available |
| Drive Parking Spaces: | 5 |
| Park #1 | |
| Parking Type: | Available |
| Park #2 | |
| Parking Type: | Available |
| Pool: | None |
| Approximatly Square Footage: | 3000-3500 |
| Property Features: | Hospital, Library |
| CAC Included: | N |
| Water Included: | N |
| Cabel TV Included: | N |
| Common Elements Included: | N |
| Heat Included: | N |
| Parking Included: | N |
| Condo Tax Included: | N |
| Building Insurance Included: | N |
| Fireplace/Stove: | Y |
| Heat Type: | Forced Air |
| Central Air Conditioning: | Central Air |
| Central Vac: | Y |
| Laundry Level: | Syste |
| Ensuite Laundry: | F |
| Sewers: | Sewer |
| Utilities-Cable: | A |
| Utilities-Hydro: | A |
$
%
Years
This calculator is for demonstration purposes only. Always consult a professional
financial advisor before making personal financial decisions.
| Although the information displayed is believed to be accurate, no warranties or representations are made of any kind. |
| IPRO REALTY LTD. |
|
|

Sean Kim
Broker
Dir:
416-998-1113
Bus:
905-270-2000
Fax:
905-270-0047
| Virtual Tour | Book Showing | Email a Friend |
Jump To:
At a Glance:
| Type: | Freehold - Detached |
| Area: | Peel |
| Municipality: | Mississauga |
| Neighbourhood: | Erin Mills |
| Style: | 2-Storey |
| Tax: | $12,173.91 |
| Beds: | 5+2 |
| Baths: | 7 |
| Fireplace: | Y |
| Pool: | None |
Locatin Map:
Payment Calculator:

