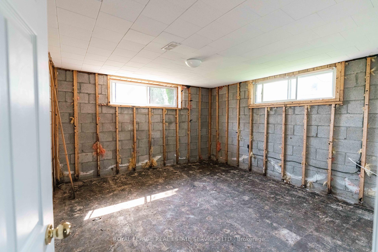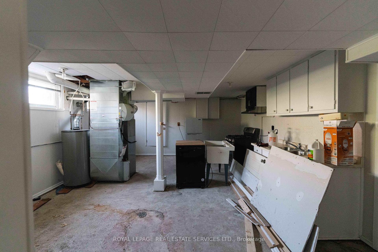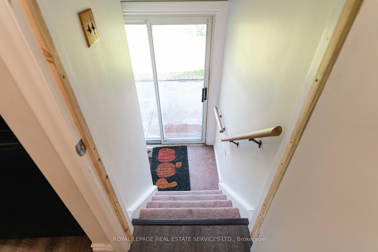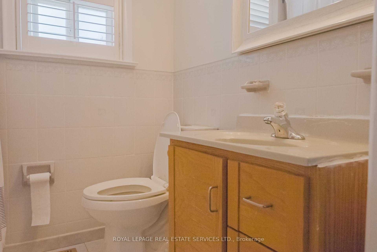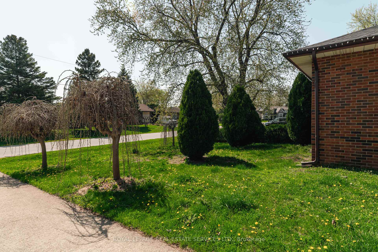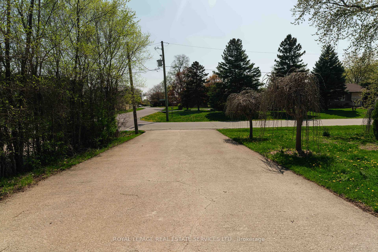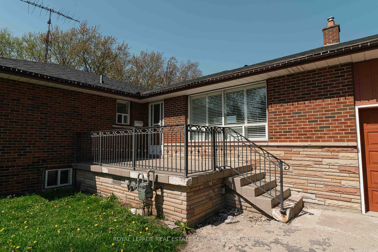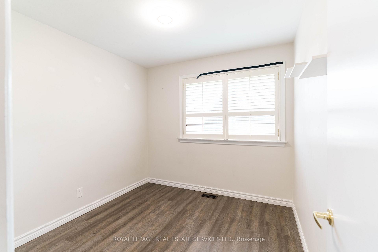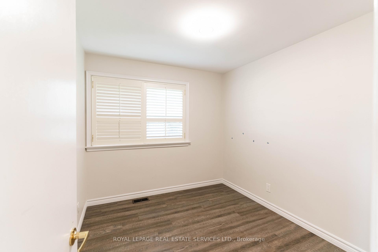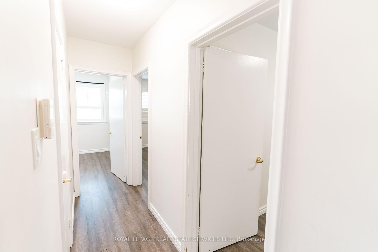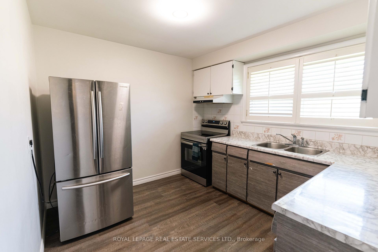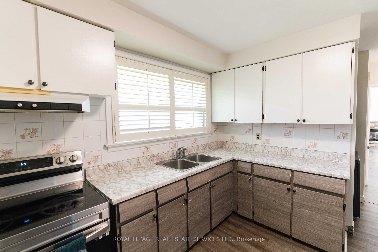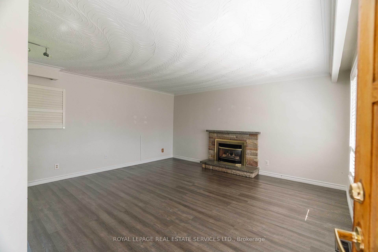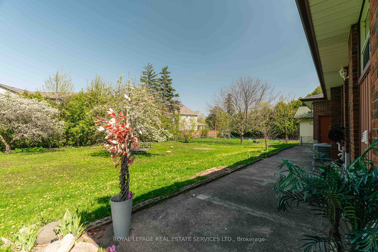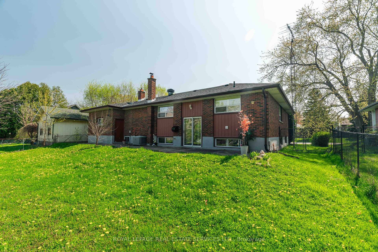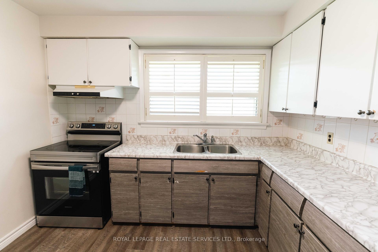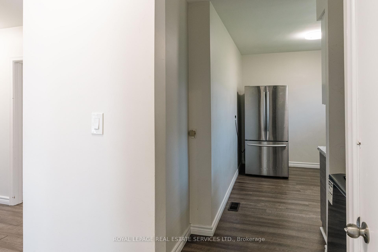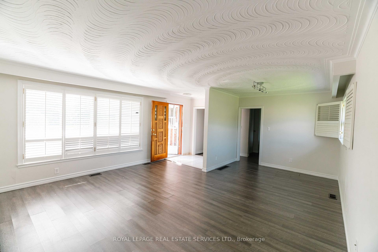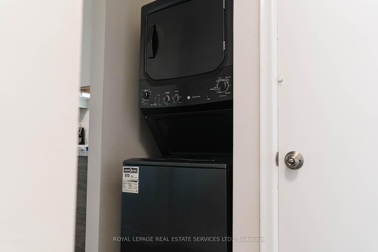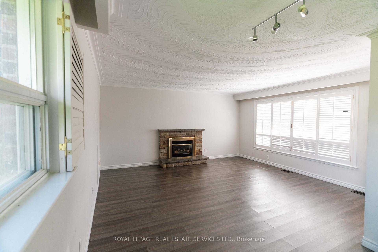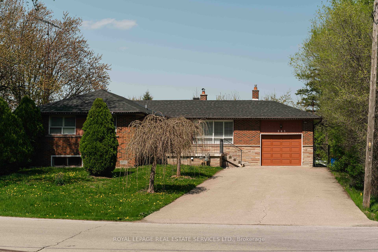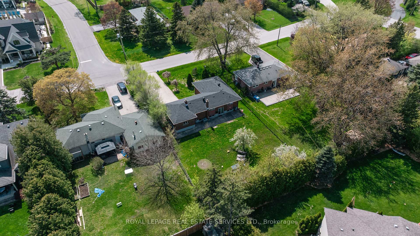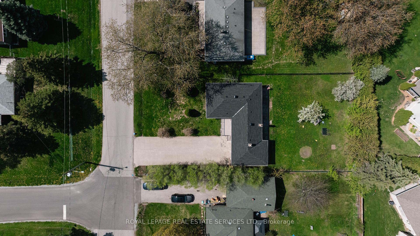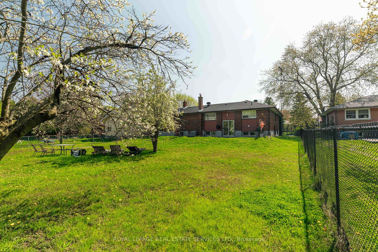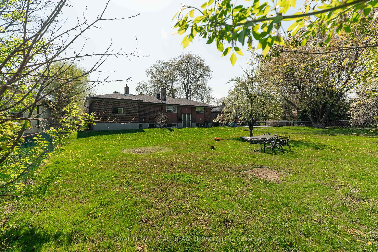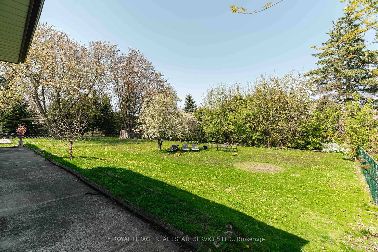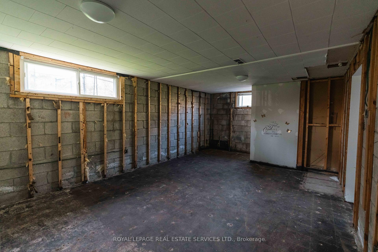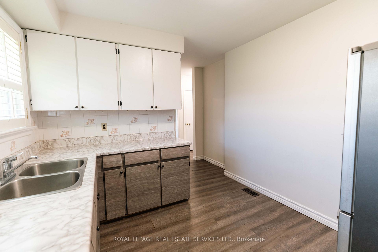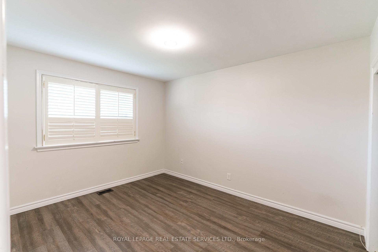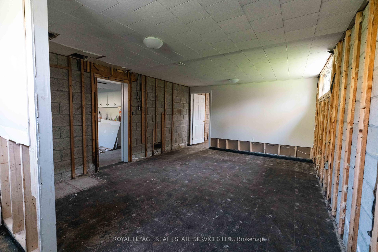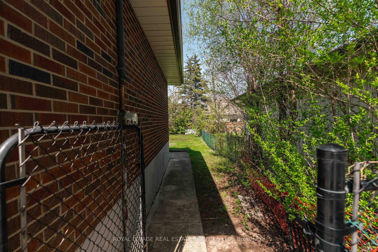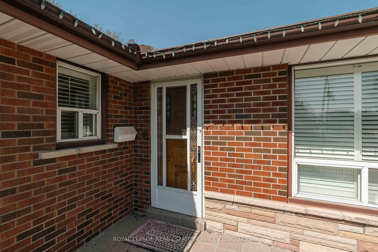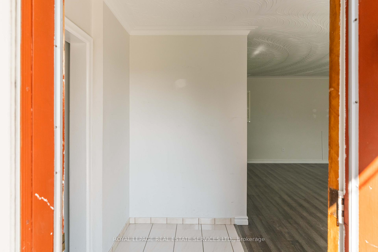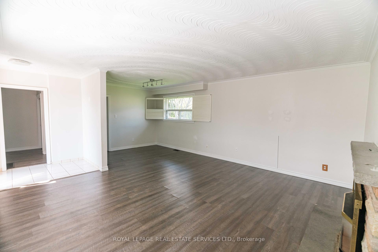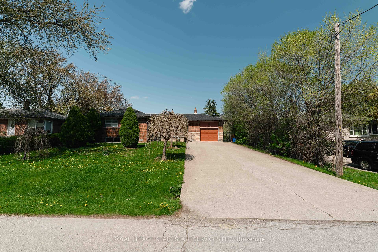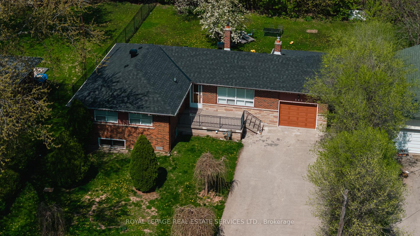$2,099,000
Available - For Sale
Listing ID: W12155292
365 Sandhurst Driv , Oakville, L6L 4L1, Halton
| Welcome to 365 Sandhurst Drivea beautifully updated brick and stone bungalow tucked into one of Oakvilles most desirable and family-friendly communities. This warm and welcoming residence blends classic charm with modern upgrades, offering spacious, light-filled interiors and exceptional flexibility for todays lifestyle.Inside, youll find a thoughtfully designed layout featuring three generously sized bedrooms plus a versatile denideal as a home office or potential fourth bedroom. Elegant crown molding, oversized windows, and new laminate flooring throughout create a refined yet comfortable ambiance. The bright, functional kitchen is appointed with stainless steel appliances and opens to a walk-out leading to a private backyard oasisperfect for morning coffee, al fresco dining, or weekend entertaining.The lower level offers a world of opportunity with large above-grade windows that invite natural light into the expansive space, making it ideal for extended family living, a recreation area, or future income potential.This meticulously maintained home boasts curb appeal, style, and practicality in equal measure. Whether you're a growing family, multigenerational household, or investor, 365 Sandhurst Drive delivers the perfect balance of comfort, convenience, and opportunity in a prime Oakville location. |
| Price | $2,099,000 |
| Taxes: | $5918.16 |
| Occupancy: | Tenant |
| Address: | 365 Sandhurst Driv , Oakville, L6L 4L1, Halton |
| Directions/Cross Streets: | Third Line/Rebecca Street |
| Rooms: | 6 |
| Rooms +: | 2 |
| Bedrooms: | 3 |
| Bedrooms +: | 0 |
| Family Room: | F |
| Basement: | Finished, Full |
| Level/Floor | Room | Length(m) | Width(m) | Descriptions | |
| Room 1 | Main | Living Ro | 6.6 | 5.03 | Laminate, Crown Moulding, Fireplace |
| Room 2 | Main | Dining Ro | 6.6 | 5.03 | Laminate, Crown Moulding, Open Concept |
| Room 3 | Main | Kitchen | 4.37 | 2.92 | Laminate, B/I Shelves, Window |
| Room 4 | Main | Primary B | 3.86 | 3.02 | Laminate |
| Room 5 | Main | Bedroom 2 | 3.02 | 2.69 | Laminate, Double Closet, Window |
| Room 6 | Main | Bedroom 3 | 2.79 | 2.72 | Laminate, Closet, Window |
| Room 7 | Lower | Kitchen | 6.5 | 4.93 | Laminate, Above Grade Window |
| Room 8 | Lower | Den | 5.39 | 3.96 | Laminate, Above Grade Window, Above Grade Window |
| Room 9 | Lower | Recreatio | 5.39 | 3.96 |
| Washroom Type | No. of Pieces | Level |
| Washroom Type 1 | 4 | Main |
| Washroom Type 2 | 2 | Lower |
| Washroom Type 3 | 0 | |
| Washroom Type 4 | 0 | |
| Washroom Type 5 | 0 | |
| Washroom Type 6 | 4 | Main |
| Washroom Type 7 | 2 | Lower |
| Washroom Type 8 | 0 | |
| Washroom Type 9 | 0 | |
| Washroom Type 10 | 0 |
| Total Area: | 0.00 |
| Property Type: | Detached |
| Style: | Bungalow |
| Exterior: | Brick |
| Garage Type: | Attached |
| (Parking/)Drive: | Private Do |
| Drive Parking Spaces: | 6 |
| Park #1 | |
| Parking Type: | Private Do |
| Park #2 | |
| Parking Type: | Private Do |
| Pool: | None |
| Approximatly Square Footage: | 1100-1500 |
| CAC Included: | N |
| Water Included: | N |
| Cabel TV Included: | N |
| Common Elements Included: | N |
| Heat Included: | N |
| Parking Included: | N |
| Condo Tax Included: | N |
| Building Insurance Included: | N |
| Fireplace/Stove: | Y |
| Heat Type: | Forced Air |
| Central Air Conditioning: | Central Air |
| Central Vac: | N |
| Laundry Level: | Syste |
| Ensuite Laundry: | F |
| Sewers: | Sewer |
$
%
Years
This calculator is for demonstration purposes only. Always consult a professional
financial advisor before making personal financial decisions.
| Although the information displayed is believed to be accurate, no warranties or representations are made of any kind. |
| ROYAL LEPAGE REAL ESTATE SERVICES LTD. |
|
|

Sean Kim
Broker
Dir:
416-998-1113
Bus:
905-270-2000
Fax:
905-270-0047
| Virtual Tour | Book Showing | Email a Friend |
Jump To:
At a Glance:
| Type: | Freehold - Detached |
| Area: | Halton |
| Municipality: | Oakville |
| Neighbourhood: | 1020 - WO West |
| Style: | Bungalow |
| Tax: | $5,918.16 |
| Beds: | 3 |
| Baths: | 2 |
| Fireplace: | Y |
| Pool: | None |
Locatin Map:
Payment Calculator:

