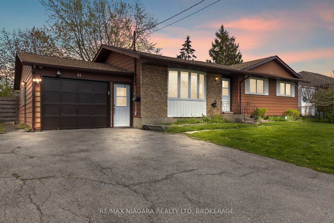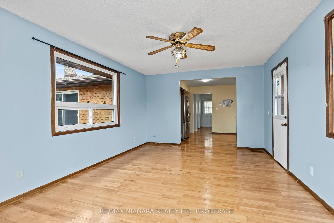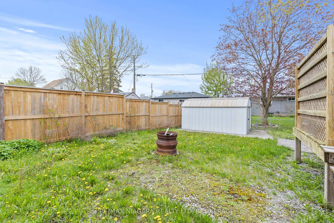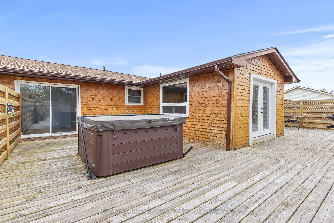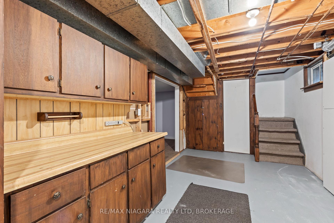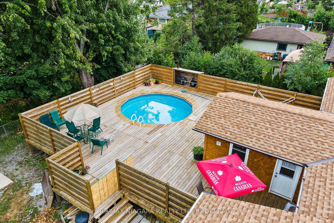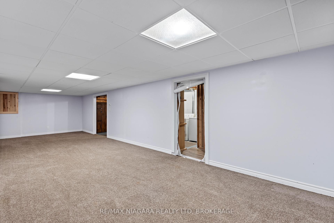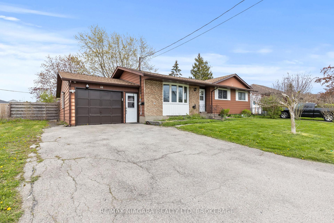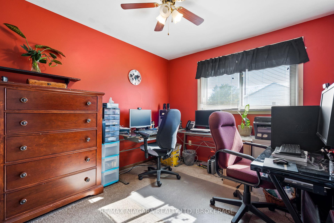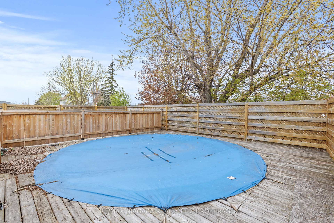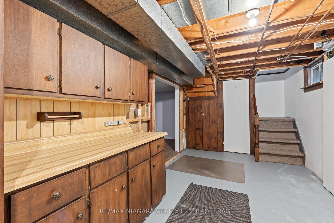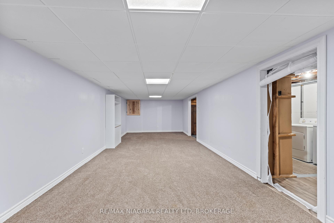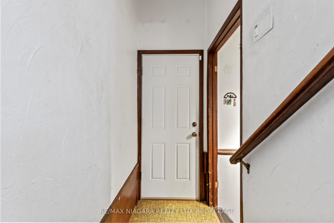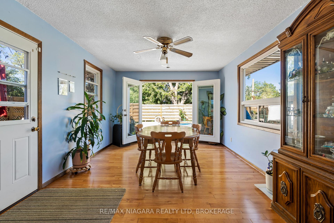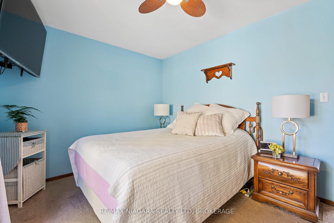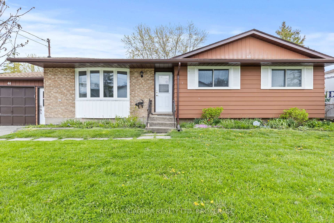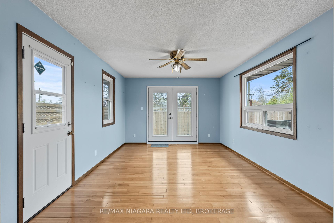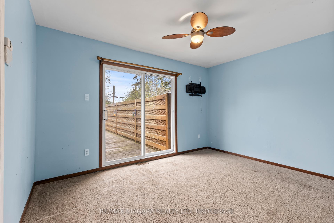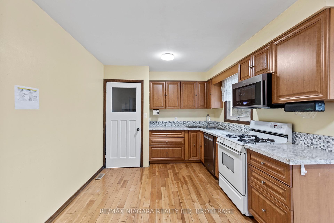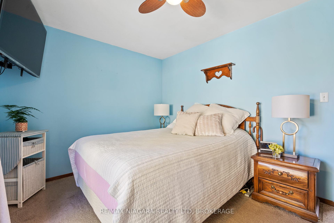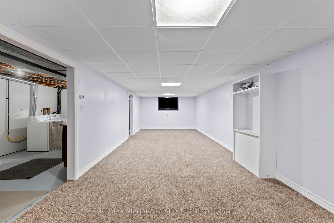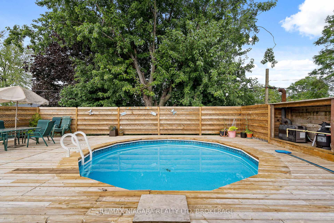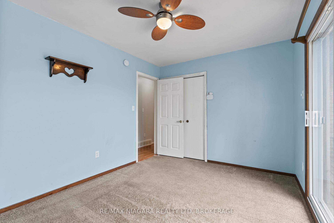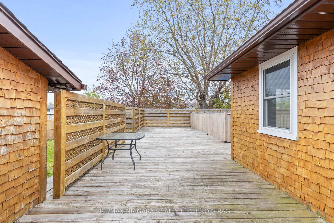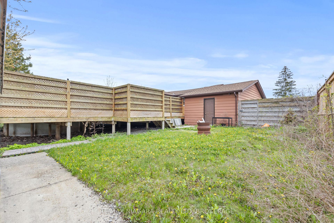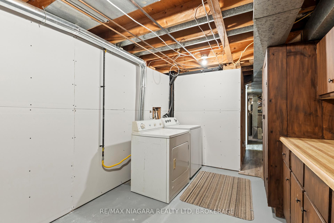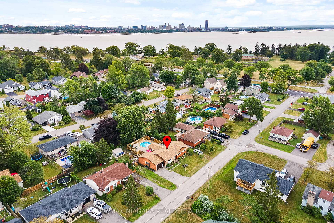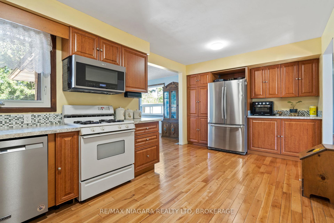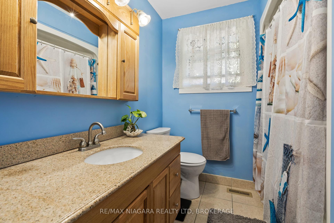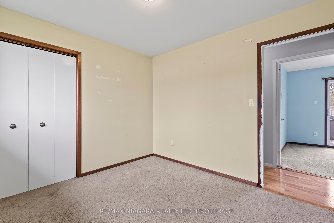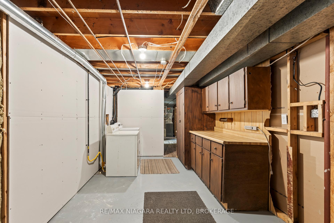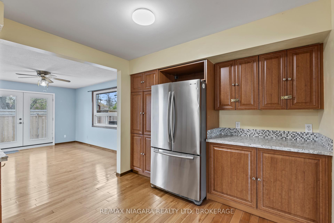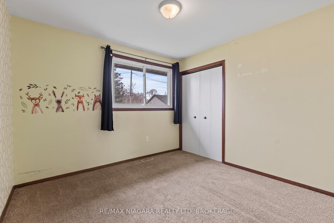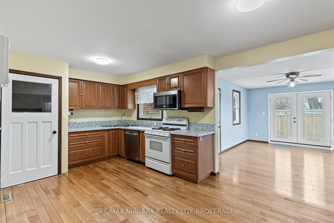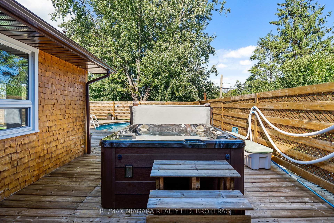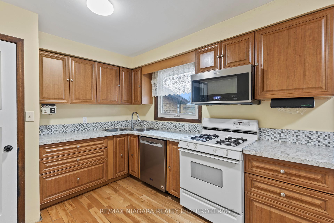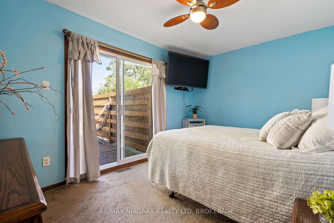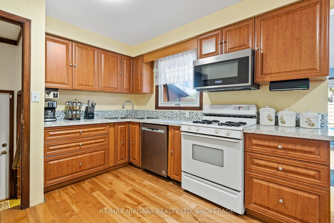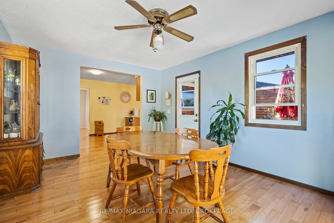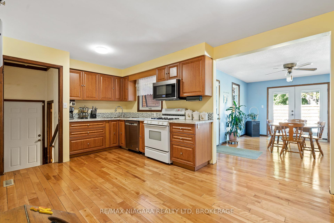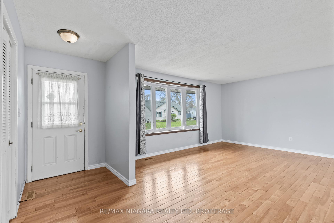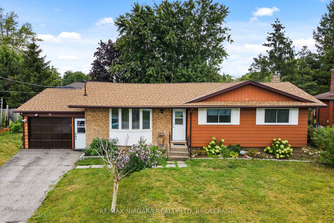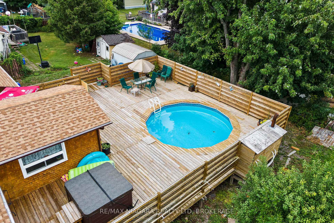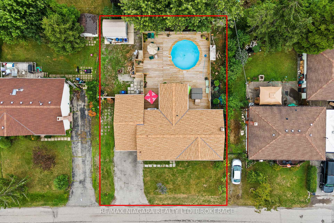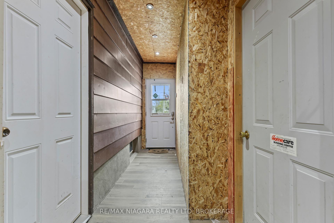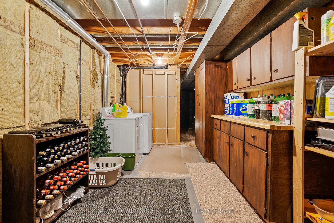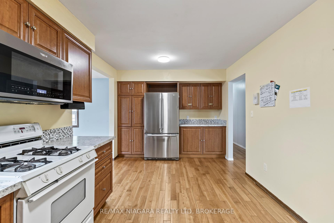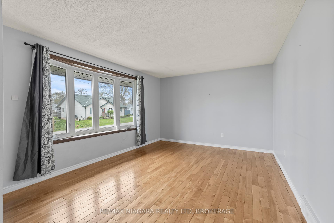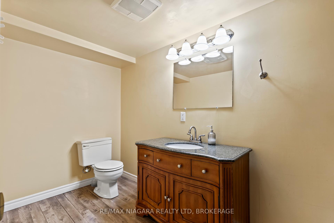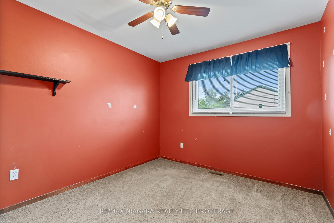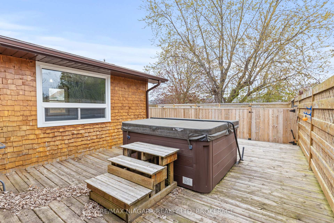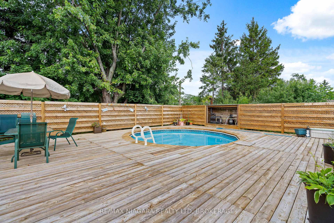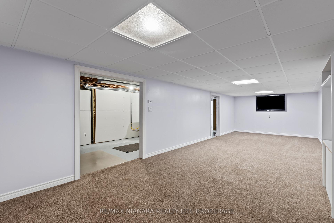$450,000
Available - For Sale
Listing ID: X12138263
44 Ferguson Aven , Fort Erie, L2A 5J3, Niagara
| Welcome to 44 Ferguson! This solid bungalow offers everything a family could ask forstarting with a stunning private backyard retreat complete with an above-ground pool, hot tub, and a spacious deck perfect for entertaining. A lovely floral dining room addition at the back expands the living space, while a detached garage and double-wide driveway provide ample parking.Inside, youll find three main-floor bedrooms, a bright and cozy front family room, and a large kitchen that flows seamlessly into the sunlit dining area. The finished lower level includes a spacious rec room and potential for a fourth bedroomideal for guests, teens, or a home office.With thoughtful features like an alarm system, exterior cameras, appliances included, and a charming garden shed out back, this home is move-in ready. Situated just moments from the water, this is the lifestyle upgrade youve been searching for! |
| Price | $450,000 |
| Taxes: | $3783.00 |
| Occupancy: | Vacant |
| Address: | 44 Ferguson Aven , Fort Erie, L2A 5J3, Niagara |
| Directions/Cross Streets: | Dominion To Ferguson |
| Rooms: | 7 |
| Rooms +: | 5 |
| Bedrooms: | 3 |
| Bedrooms +: | 0 |
| Family Room: | F |
| Basement: | Full, Partially Fi |
| Level/Floor | Room | Length(m) | Width(m) | Descriptions | |
| Room 1 | Main | Living Ro | 4.52 | 3.48 | |
| Room 2 | Main | Kitchen | 5.46 | 2.9 | |
| Room 3 | Main | Den | 3.25 | 4.62 | |
| Room 4 | Main | Primary B | 3.91 | 2.9 | |
| Room 5 | Main | Bedroom 2 | 3.2 | 2.9 | |
| Room 6 | Main | Bedroom 3 | 2.69 | 3.33 | |
| Room 7 | Basement | Recreatio | 9.83 | 3.43 | |
| Room 8 | Basement | Laundry | 5.69 | 2.95 | |
| Room 9 | Basement | Utility R | 1.83 | 2.95 | |
| Room 10 | Basement | Office | 2.69 | 3.43 |
| Washroom Type | No. of Pieces | Level |
| Washroom Type 1 | 3 | Main |
| Washroom Type 2 | 2 | Basement |
| Washroom Type 3 | 0 | |
| Washroom Type 4 | 0 | |
| Washroom Type 5 | 0 |
| Total Area: | 0.00 |
| Property Type: | Detached |
| Style: | Bungalow |
| Exterior: | Aluminum Siding, Other |
| Garage Type: | Attached |
| (Parking/)Drive: | Private Do |
| Drive Parking Spaces: | 4 |
| Park #1 | |
| Parking Type: | Private Do |
| Park #2 | |
| Parking Type: | Private Do |
| Pool: | Above Gr |
| Approximatly Square Footage: | 1100-1500 |
| CAC Included: | N |
| Water Included: | N |
| Cabel TV Included: | N |
| Common Elements Included: | N |
| Heat Included: | N |
| Parking Included: | N |
| Condo Tax Included: | N |
| Building Insurance Included: | N |
| Fireplace/Stove: | N |
| Heat Type: | Forced Air |
| Central Air Conditioning: | Central Air |
| Central Vac: | N |
| Laundry Level: | Syste |
| Ensuite Laundry: | F |
| Sewers: | Sewer |
$
%
Years
This calculator is for demonstration purposes only. Always consult a professional
financial advisor before making personal financial decisions.
| Although the information displayed is believed to be accurate, no warranties or representations are made of any kind. |
| RE/MAX NIAGARA REALTY LTD, BROKERAGE |
|
|

Sean Kim
Broker
Dir:
416-998-1113
Bus:
905-270-2000
Fax:
905-270-0047
| Book Showing | Email a Friend |
Jump To:
At a Glance:
| Type: | Freehold - Detached |
| Area: | Niagara |
| Municipality: | Fort Erie |
| Neighbourhood: | 333 - Lakeshore |
| Style: | Bungalow |
| Tax: | $3,783 |
| Beds: | 3 |
| Baths: | 2 |
| Fireplace: | N |
| Pool: | Above Gr |
Locatin Map:
Payment Calculator:

