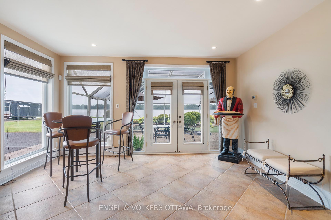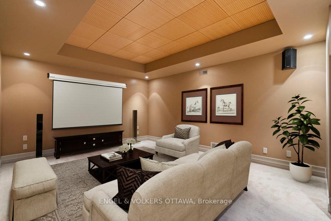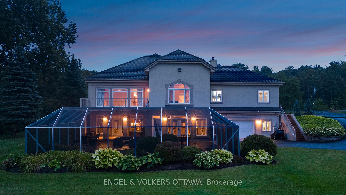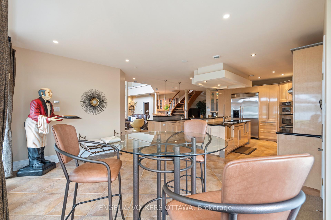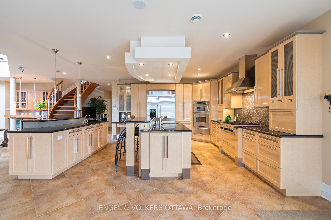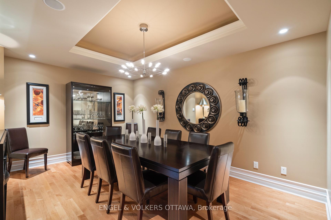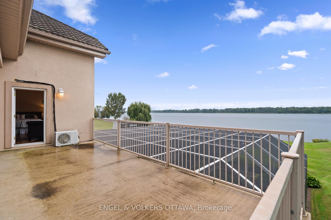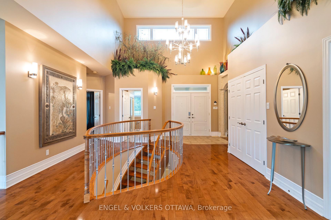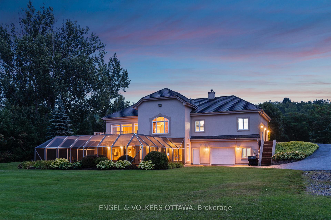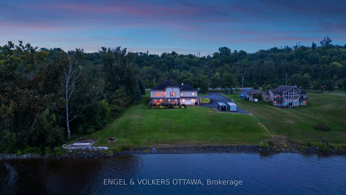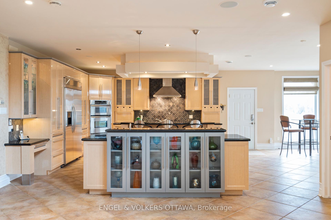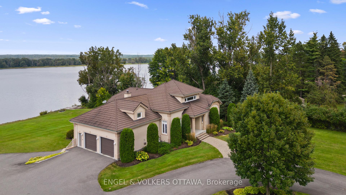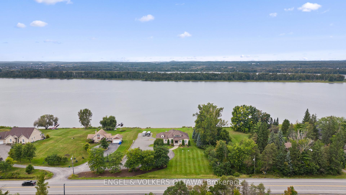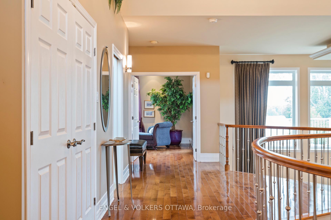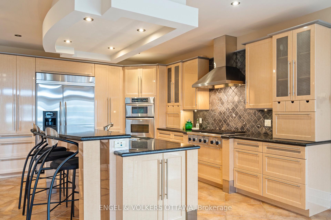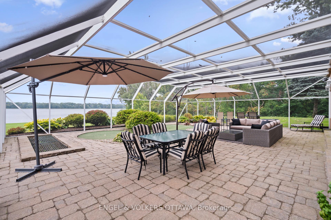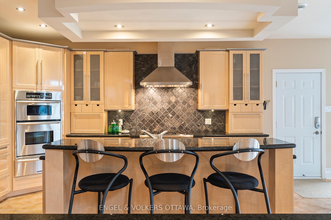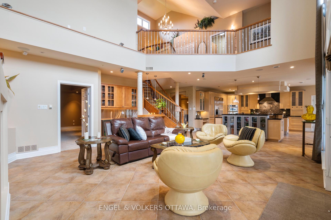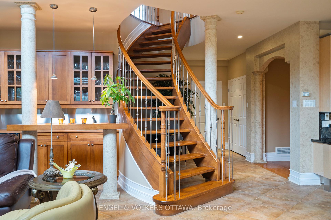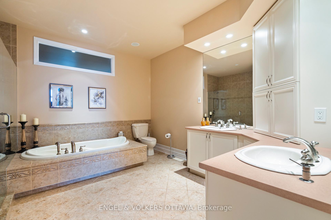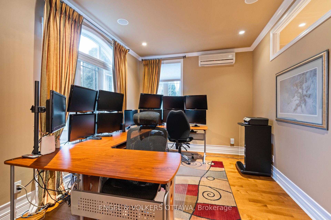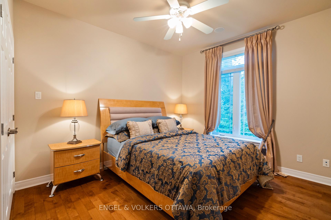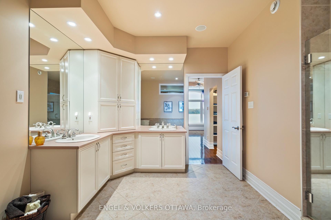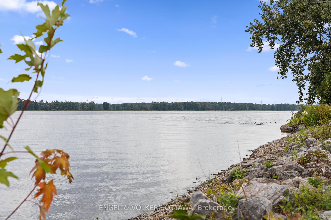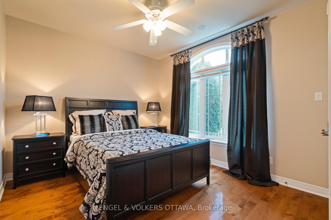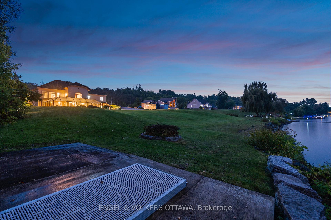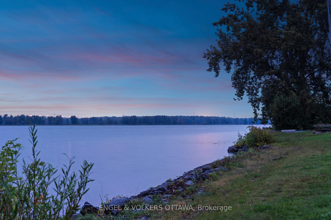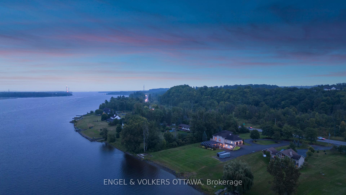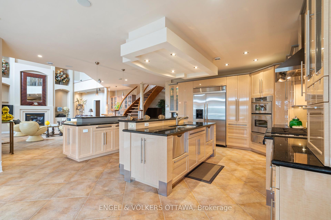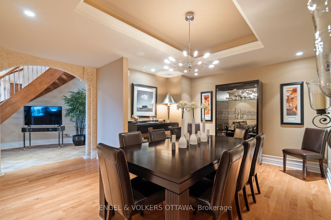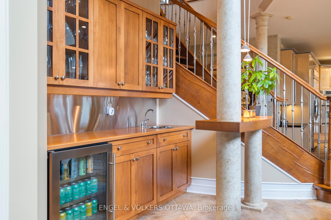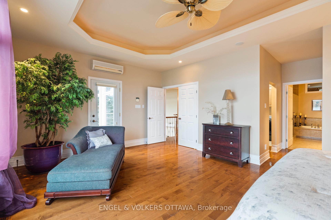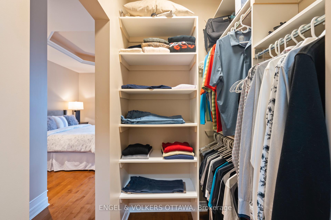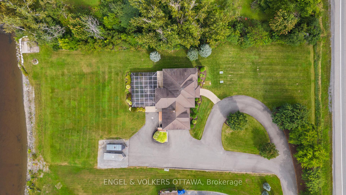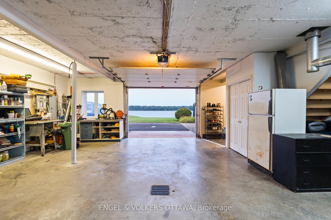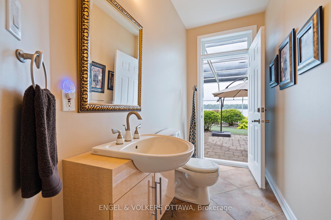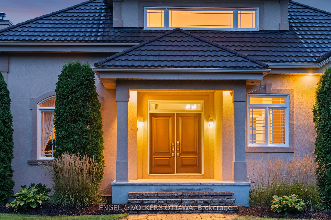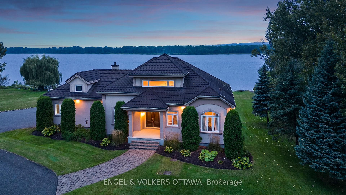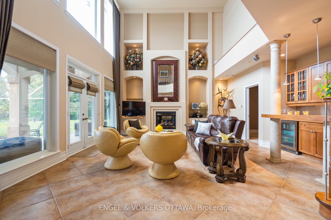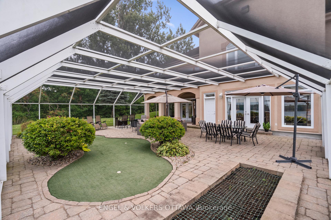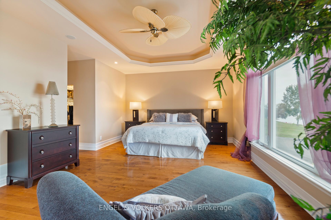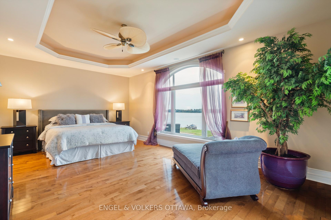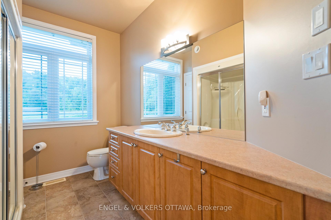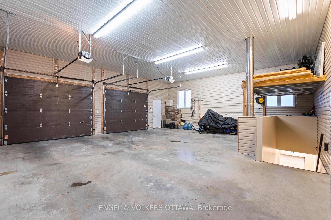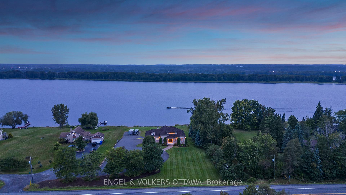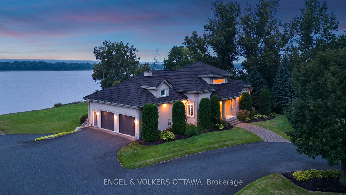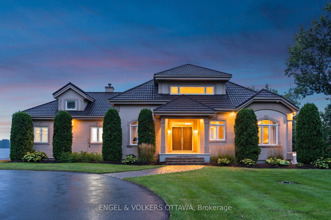$2,100,000
Available - For Sale
Listing ID: X12136288
1759 REGIONAL 174 Road , Orleans - Cumberland and Area, K4C 1H5, Ottawa
| Nestled 2.4km East of Trim Rd, this stunning 3-bed+den, 2.5-bath custom home showcases a mesmerizing waterfront panorama. The foyer leads to aluminous hardwood staircase, unveiling a grand living space perfect for hosting. Highlights include a two-story living room with a gas fireplace, a formaldining area, a well-appointed bar with outdoor access, a media room, and an eat-in kitchen with deluxe amenities. Luxe touches feature granite countertops,dual islands, Monogram appliances, Fisher Paykel dishwashers, and a Thermador gas stovetop. Upstairs, the Primary Bedroom boasts dual walk-ins, a lavishen-suite, and a private deck. Also, find two bedrooms, an office, a full bath, and laundry. Outside, a screened-in sunroom opens to a serene patio with aputting green, hot tub connection, lush gardens, and a two-storey garage providing ample space for vehicles and storage. |
| Price | $2,100,000 |
| Taxes: | $8571.09 |
| Occupancy: | Owner |
| Address: | 1759 REGIONAL 174 Road , Orleans - Cumberland and Area, K4C 1H5, Ottawa |
| Lot Size: | 56.69 x 499.00 (Feet) |
| Acreage: | 2-4.99 |
| Directions/Cross Streets: | Regional Road 174 |
| Rooms: | 16 |
| Rooms +: | 0 |
| Bedrooms: | 3 |
| Bedrooms +: | 0 |
| Family Room: | T |
| Basement: | Full, Finished |
| Level/Floor | Room | Length(m) | Width(m) | Descriptions | |
| Room 1 | Main | Foyer | 3.4 | 3.09 | |
| Room 2 | Main | Den | 3.88 | 3.09 | |
| Room 3 | Main | Primary B | 6.32 | 6.47 | 5 Pc Ensuite |
| Room 4 | Main | Other | 1.82 | 2.08 | |
| Room 5 | Main | Other | 1.37 | 2.1 | |
| Room 6 | Main | Bedroom | 4.26 | 3.14 | |
| Room 7 | Main | Bedroom | 4.31 | 3.25 | |
| Room 8 | Main | Laundry | 1.6 | 1.75 | |
| Room 9 | Lower | Kitchen | 4.77 | 4.8 | |
| Room 10 | Lower | Dining Ro | 4.85 | 3.83 | |
| Room 11 | Lower | Living Ro | 8.53 | 6.4 | |
| Room 12 | Lower | Dining Ro | 4.69 | 4.77 | |
| Room 13 | Lower | Media Roo | 4.16 | 5.99 |
| Washroom Type | No. of Pieces | Level |
| Washroom Type 1 | 5 | Main |
| Washroom Type 2 | 3 | Main |
| Washroom Type 3 | 2 | Lower |
| Washroom Type 4 | 0 | |
| Washroom Type 5 | 0 |
| Total Area: | 0.00 |
| Property Type: | Detached |
| Style: | 2-Storey |
| Exterior: | Stucco (Plaster) |
| Garage Type: | Attached |
| (Parking/)Drive: | Available, |
| Drive Parking Spaces: | 6 |
| Park #1 | |
| Parking Type: | Available, |
| Park #2 | |
| Parking Type: | Available |
| Park #3 | |
| Parking Type: | Circular D |
| Pool: | None |
| Other Structures: | Other |
| Approximatly Square Footage: | 2500-3000 |
| Property Features: | Golf, Waterfront |
| CAC Included: | N |
| Water Included: | N |
| Cabel TV Included: | N |
| Common Elements Included: | N |
| Heat Included: | N |
| Parking Included: | N |
| Condo Tax Included: | N |
| Building Insurance Included: | N |
| Fireplace/Stove: | Y |
| Heat Type: | Radiant |
| Central Air Conditioning: | Central Air |
| Central Vac: | N |
| Laundry Level: | Syste |
| Ensuite Laundry: | F |
| Sewers: | Septic |
| Water: | Drilled W |
| Water Supply Types: | Drilled Well |
$
%
Years
This calculator is for demonstration purposes only. Always consult a professional
financial advisor before making personal financial decisions.
| Although the information displayed is believed to be accurate, no warranties or representations are made of any kind. |
| ENGEL & VOLKERS OTTAWA |
|
|

Sean Kim
Broker
Dir:
416-998-1113
Bus:
905-270-2000
Fax:
905-270-0047
| Virtual Tour | Book Showing | Email a Friend |
Jump To:
At a Glance:
| Type: | Freehold - Detached |
| Area: | Ottawa |
| Municipality: | Orleans - Cumberland and Area |
| Neighbourhood: | 1110 - Camelot |
| Style: | 2-Storey |
| Lot Size: | 56.69 x 499.00(Feet) |
| Tax: | $8,571.09 |
| Beds: | 3 |
| Baths: | 3 |
| Fireplace: | Y |
| Pool: | None |
Locatin Map:
Payment Calculator:

