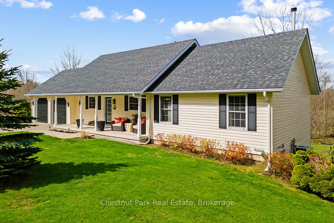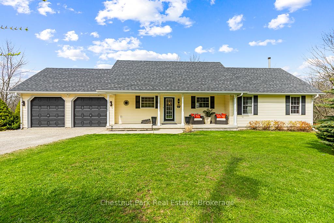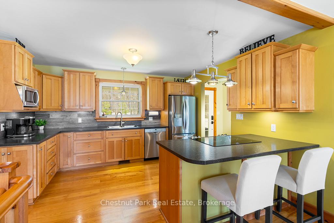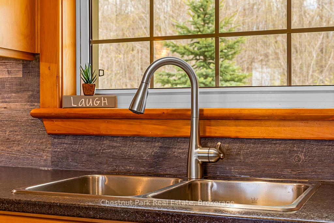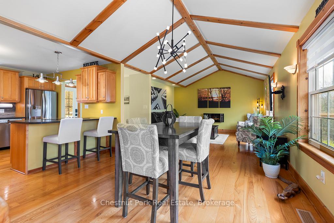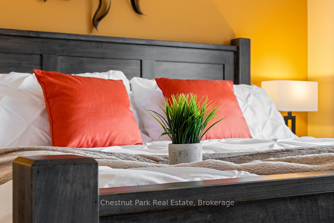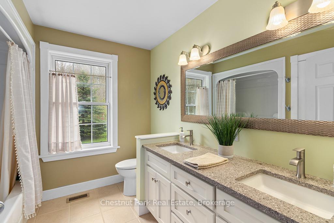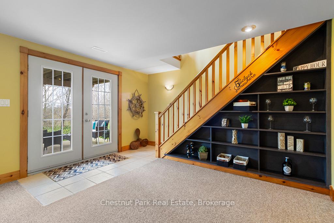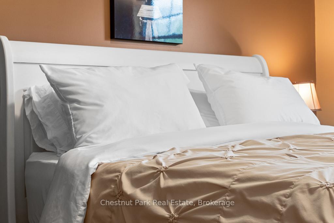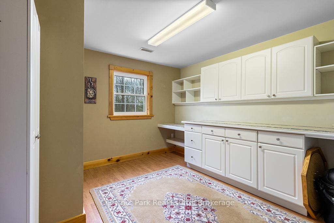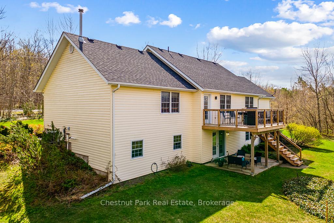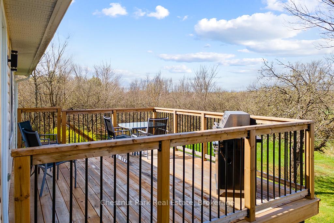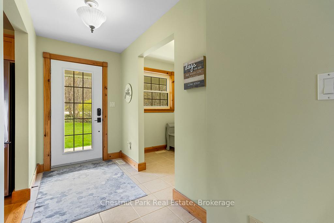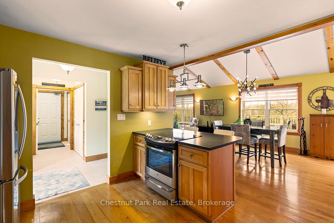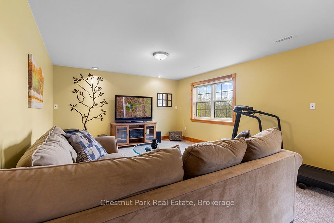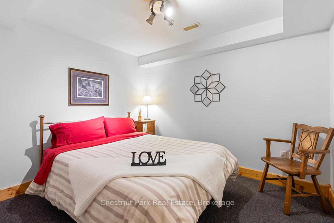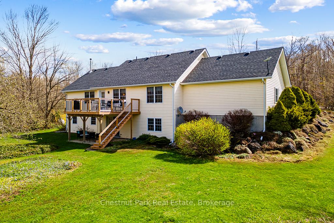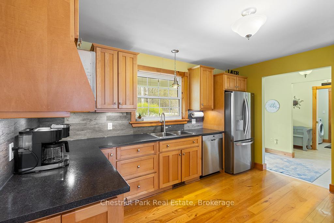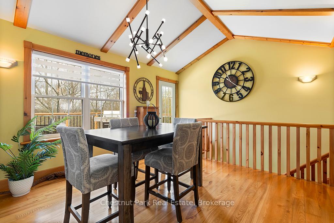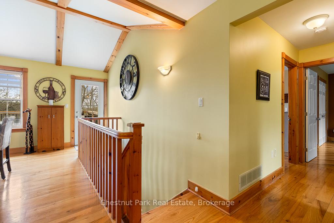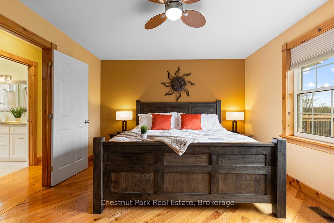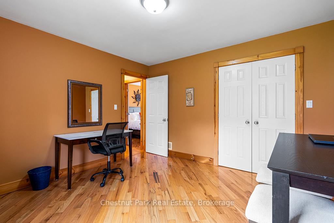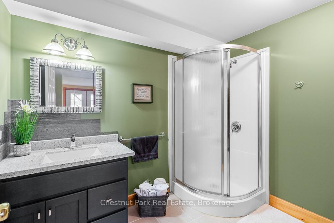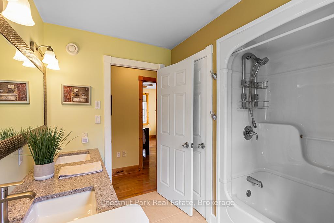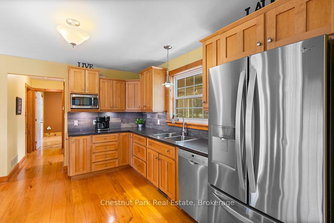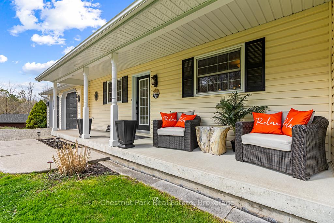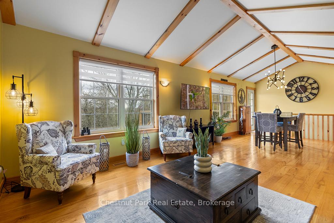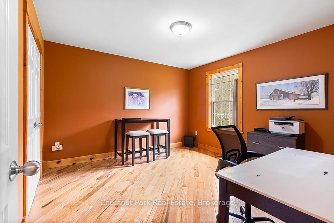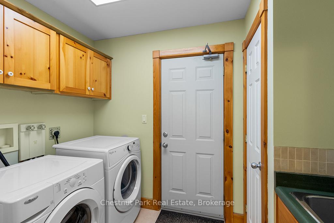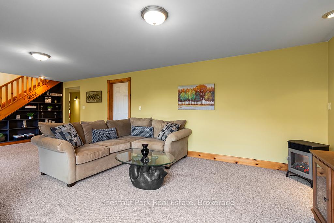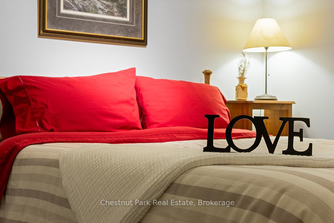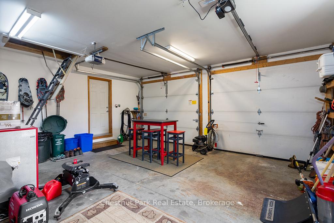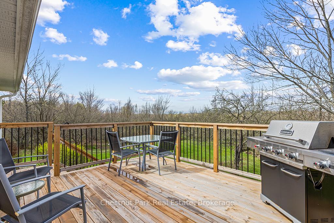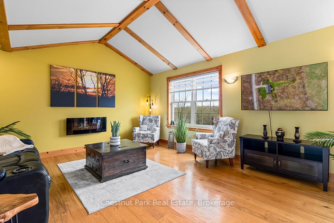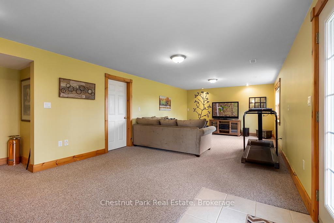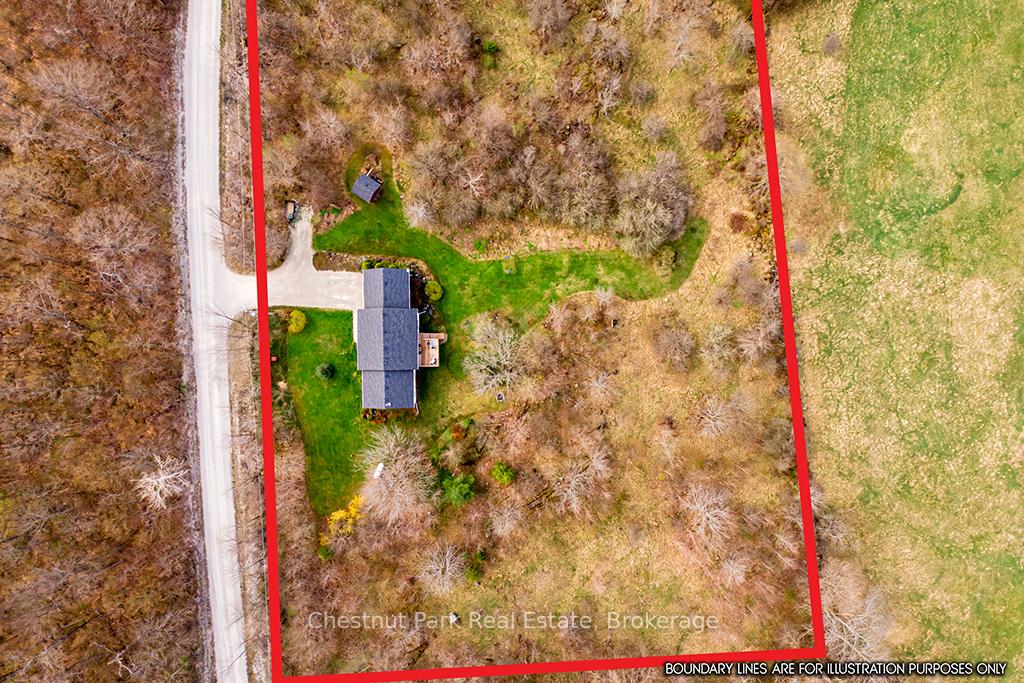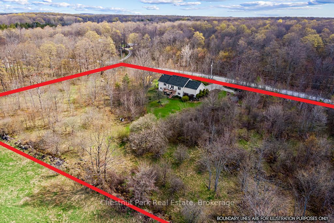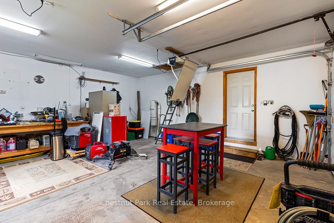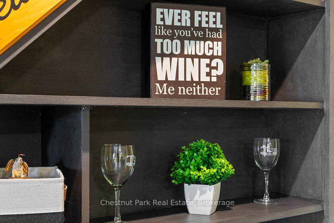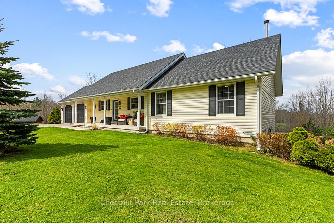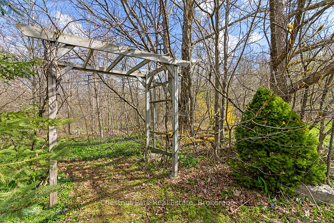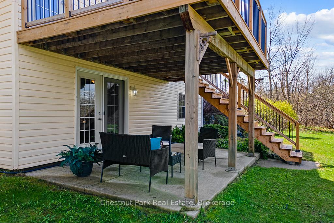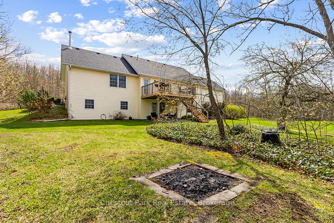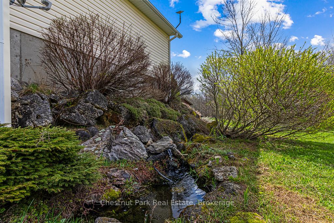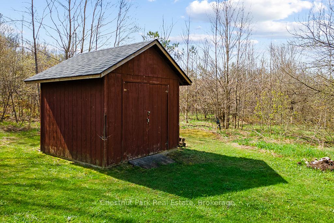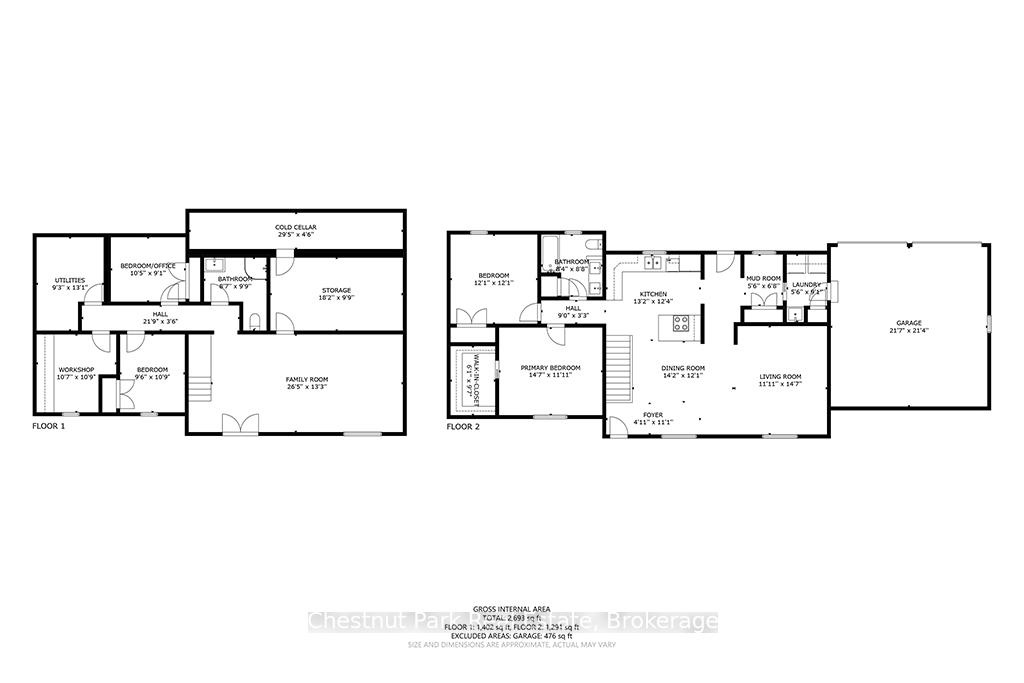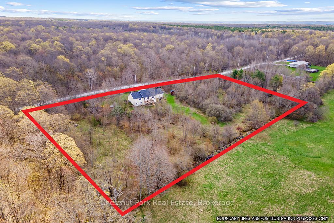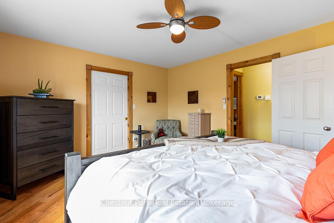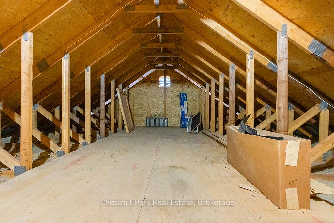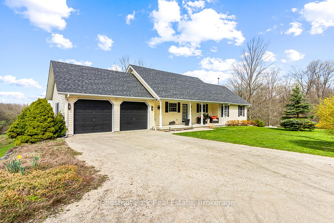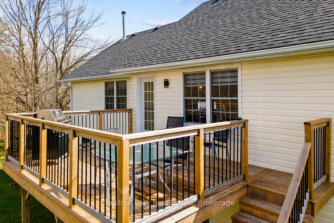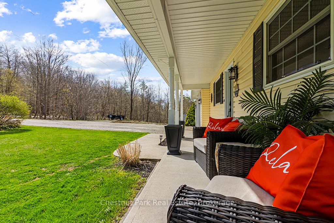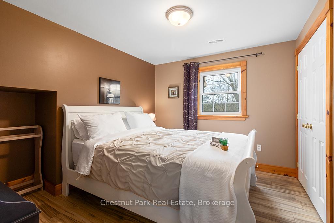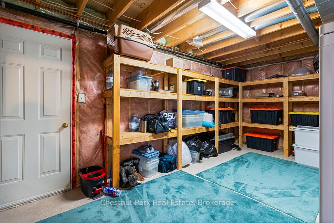$829,000
Available - For Sale
Listing ID: X12137981
517792 Concession 5 N/A North , Meaford, N4K 5W4, Grey County
| Welcome to your own private Country Escape, just 10 minutes from the heart of Owen Sound. Perfectly situated on over 2.5 acres at the end of a quiet, dead-end road, this custom-built bungalow - designed by Laurens Wit - offers peace, privacy and timeless style in an idyllic rural setting. Warm and welcoming, this thoughtfully designed home features rich hardwood flooring, wood beam ceiling accents and an open-concept layout ideal for both everyday comfort and effortless entertaining. The main level offers spacious and bright living and dining areas, anchored by a well-appointed kitchen with stainless steel appliances, a peninsula breakfast bar and ample cabinetry. The primary bedroom is a cozy retreat with a large walk-in closet, a lovely second bedroom, generous 5-piece bathroom and convenient laundry area round out the main floor. Step outside through a classic walkout to a large rear deck perfect for relaxing and soaking in the beauty of your surroundings. Watch the sunset through the treetops or enjoy a morning coffee while surrounded by nature. The finished lower level extends your living space with a bright recreation room, walkout to a covered patio, an additional bedroom, a cozy den and a dedicated home office or hobby room; ideal for remote work or creative projects. Storage is abundant with an attached double garage with inside entry, plus a handy garden shed for all your tools and outdoor gear. Love the outdoors? You will enjoy nearby access to hundreds of acres of conservation lands and scenic trails for year-round adventures. It's a lifestyle surrounded by beauty, privacy and comfort. With its stunning natural surroundings and thoughtful design, this property offers more than just a home; it offers a lifestyle to cherish. Contact your Realtor to make an appointment to view this GEM! |
| Price | $829,000 |
| Taxes: | $4902.00 |
| Occupancy: | Owner |
| Address: | 517792 Concession 5 N/A North , Meaford, N4K 5W4, Grey County |
| Acreage: | 2-4.99 |
| Directions/Cross Streets: | Hwy 26 & Con 5N |
| Rooms: | 5 |
| Rooms +: | 4 |
| Bedrooms: | 2 |
| Bedrooms +: | 1 |
| Family Room: | F |
| Basement: | Finished wit |
| Level/Floor | Room | Length(m) | Width(m) | Descriptions | |
| Room 1 | Main | Foyer | 2.75 | 2.89 | L-Shaped Room, Double Closet, Tile Floor |
| Room 2 | Main | Kitchen | 3.97 | 3.35 | Hardwood Floor, Double Sink, Backsplash |
| Room 3 | Main | Living Ro | 4.28 | 4.29 | Hardwood Floor, Open Concept, Electric Fireplace |
| Room 4 | Main | Dining Ro | 3.96 | 3.06 | Hardwood Floor, Open Concept, W/O To Deck |
| Room 5 | Main | Primary B | 2.89 | 1.83 | Hardwood Floor, Walk-In Closet(s), Overlooks Backyard |
| Room 6 | Main | Bedroom | 3.66 | 3.66 | Hardwood Floor, Closet |
| Room 7 | Main | Bathroom | 2.46 | 2.44 | 5 Pc Bath, Tile Floor, Double Sink |
| Room 8 | Main | Laundry | 2.74 | 1.68 | Tile Floor, Laundry Sink, W/O To Garage |
| Room 9 | Lower | Recreatio | 7.94 | 3.97 | W/O To Patio, B/I Bookcase, Broadloom |
| Room 10 | Lower | Bedroom | 3.07 | 2.76 | Double Closet, Laminate |
| Room 11 | Lower | Den | 3.06 | 2.74 | Broadloom, Double Closet |
| Room 12 | Lower | Office | 3.07 | 3.07 | B/I Desk, Irregular Room, Laminate |
| Room 13 | Lower | Bathroom | 2.45 | 1.84 | 3 Pc Bath, Separate Shower, Tile Floor |
| Room 14 | Lower | Other | 5.49 | 2.77 | Unfinished, B/I Shelves |
| Room 15 | Lower | Utility R | 3.81 | 2.75 | Unfinished, Irregular Room |
| Washroom Type | No. of Pieces | Level |
| Washroom Type 1 | 5 | Main |
| Washroom Type 2 | 3 | Lower |
| Washroom Type 3 | 0 | |
| Washroom Type 4 | 0 | |
| Washroom Type 5 | 0 |
| Total Area: | 0.00 |
| Approximatly Age: | 16-30 |
| Property Type: | Detached |
| Style: | Bungalow |
| Exterior: | Vinyl Siding |
| Garage Type: | Attached |
| (Parking/)Drive: | Private Do |
| Drive Parking Spaces: | 4 |
| Park #1 | |
| Parking Type: | Private Do |
| Park #2 | |
| Parking Type: | Private Do |
| Pool: | None |
| Other Structures: | Garden Shed |
| Approximatly Age: | 16-30 |
| Approximatly Square Footage: | 1100-1500 |
| Property Features: | Cul de Sac/D, Golf |
| CAC Included: | N |
| Water Included: | N |
| Cabel TV Included: | N |
| Common Elements Included: | N |
| Heat Included: | N |
| Parking Included: | N |
| Condo Tax Included: | N |
| Building Insurance Included: | N |
| Fireplace/Stove: | Y |
| Heat Type: | Forced Air |
| Central Air Conditioning: | Central Air |
| Central Vac: | Y |
| Laundry Level: | Syste |
| Ensuite Laundry: | F |
| Sewers: | Septic |
| Water: | Cistern, |
| Water Supply Types: | Cistern, Dri |
| Utilities-Hydro: | Y |
$
%
Years
This calculator is for demonstration purposes only. Always consult a professional
financial advisor before making personal financial decisions.
| Although the information displayed is believed to be accurate, no warranties or representations are made of any kind. |
| Chestnut Park Real Estate |
|
|

Sean Kim
Broker
Dir:
416-998-1113
Bus:
905-270-2000
Fax:
905-270-0047
| Book Showing | Email a Friend |
Jump To:
At a Glance:
| Type: | Freehold - Detached |
| Area: | Grey County |
| Municipality: | Meaford |
| Neighbourhood: | Meaford |
| Style: | Bungalow |
| Approximate Age: | 16-30 |
| Tax: | $4,902 |
| Beds: | 2+1 |
| Baths: | 2 |
| Fireplace: | Y |
| Pool: | None |
Locatin Map:
Payment Calculator:

