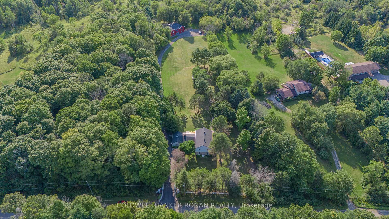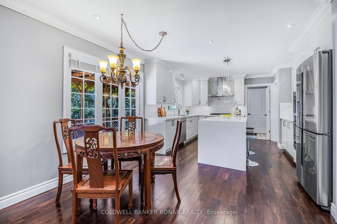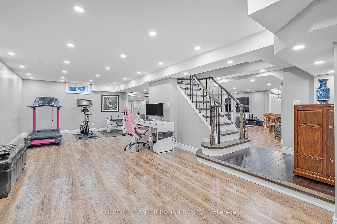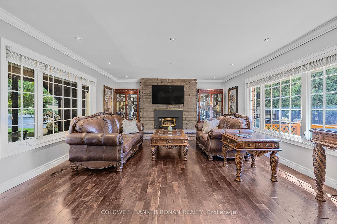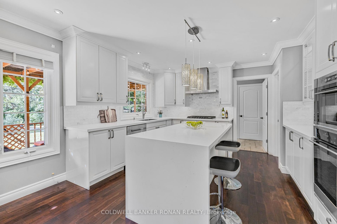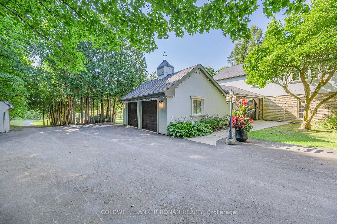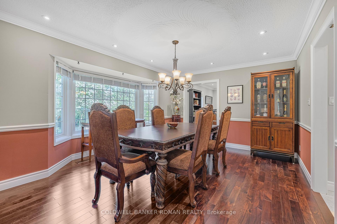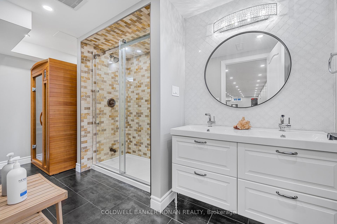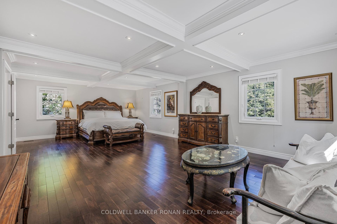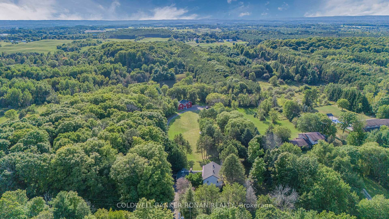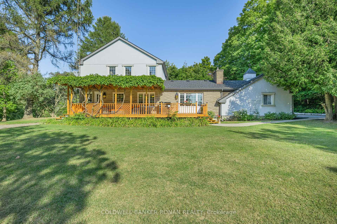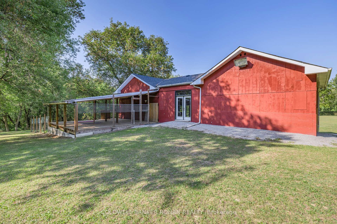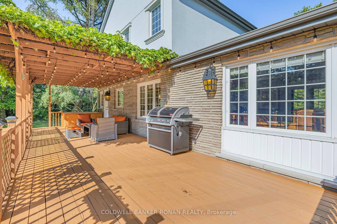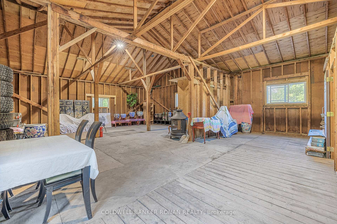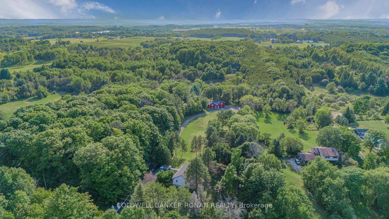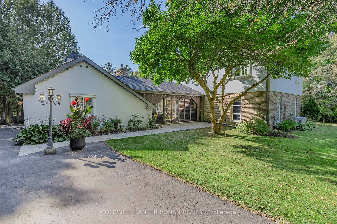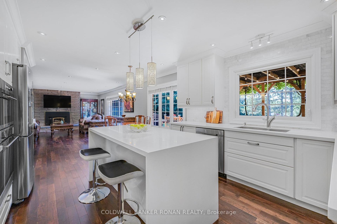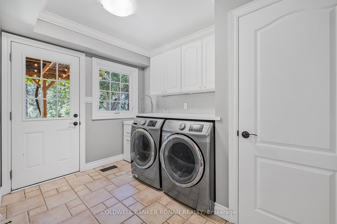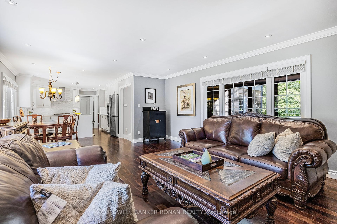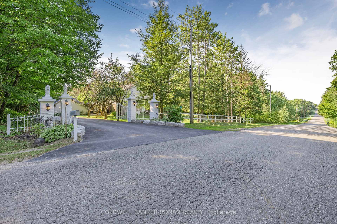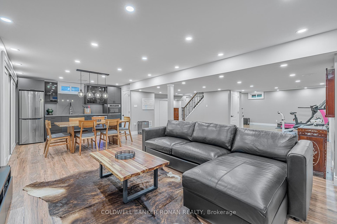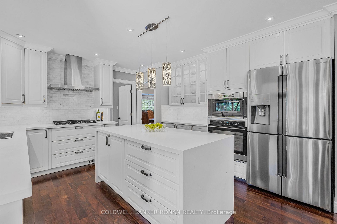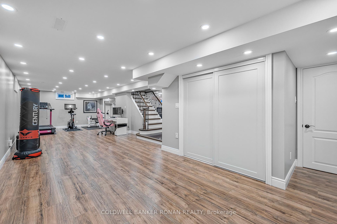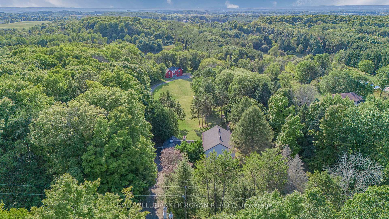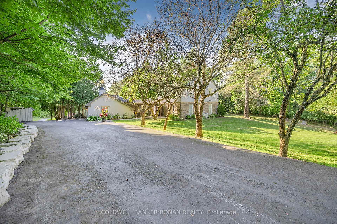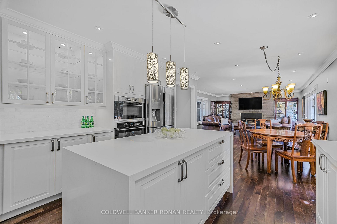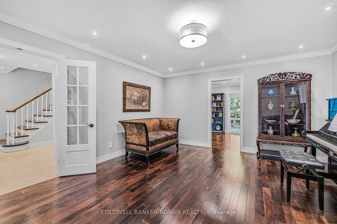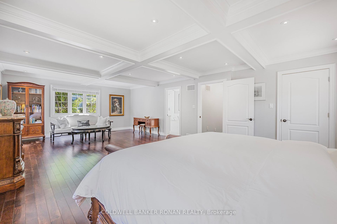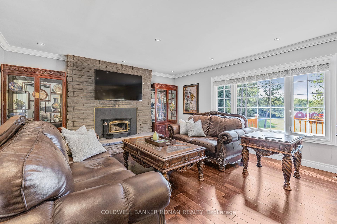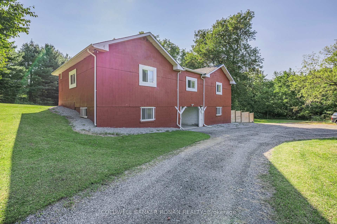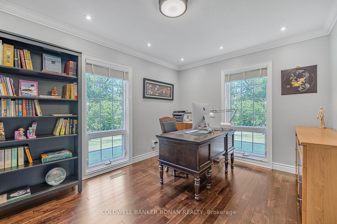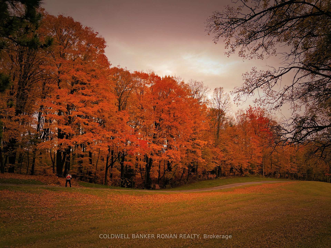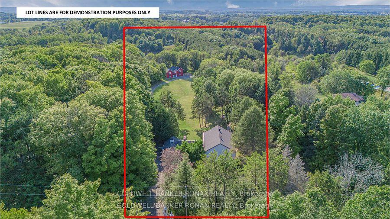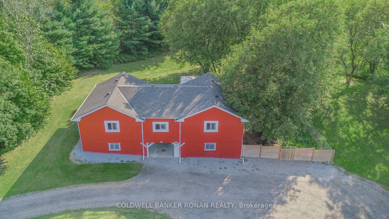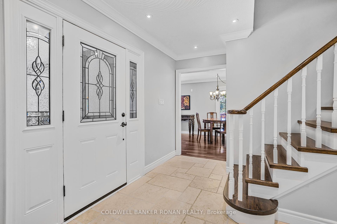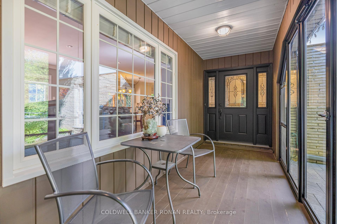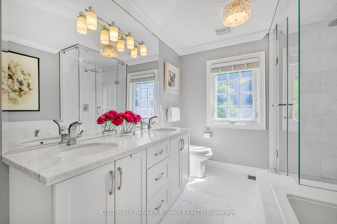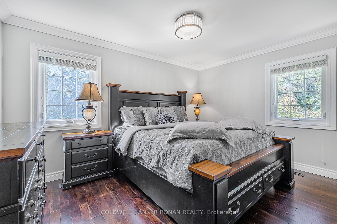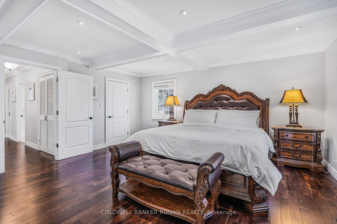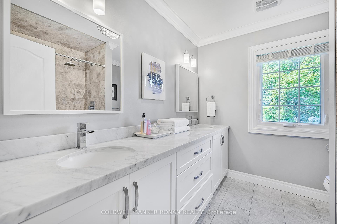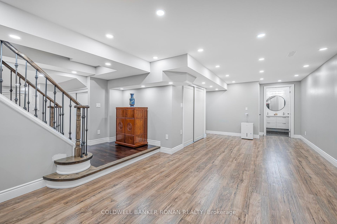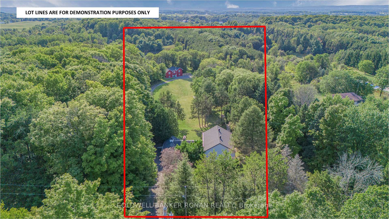$1,799,000
Available - For Sale
Listing ID: N12137285
1370 Concession Rd 8 N/A , Adjala-Tosorontio, L0G 1W0, Simcoe
| Just North Of Highway 9 On A Paved Road This Rolling 10 Acres Boasts A 3 Bed 4 Bath Home Beautifully Renovated Top To Bottom. Open Concept Eat In Kitchen/Family Room Area W/ Walk Out To Large Covered Back Deck. Large Formal Living and Dining Room W/ Main Floor Office. Enclosed Front Porch Mud Room Area W/ Inside Access To Over Sized 2 Car Garage. Gated Front Entrance With Paved Drive To House and Gravel Drive To Barn. Fantastic 2 Level Barn With Large Parking Lot, Water, Hydro & Large Deck Has Endless Potential For Many Uses. Set Between Newmarket & Orangeville, 5 Minutes To Tottenham & 15 Minutes to Bolton. Fibre Internet (Vianet). Approx. 4,500 sqft of living space. 400 amp Service. **EXTRAS** 16KW Generator, Wood Shed, Fenced Run W/ Large Dog House Or Chicken Coop, Drilled Well W/ Frost Point In Back Yard, Whole Home Water System W/ UV Light & Water Softener, Furnace Approximately 7 Years Old, Roof Approximately 7 Years Old |
| Price | $1,799,000 |
| Taxes: | $7504.00 |
| Occupancy: | Owner |
| Address: | 1370 Concession Rd 8 N/A , Adjala-Tosorontio, L0G 1W0, Simcoe |
| Acreage: | 10-24.99 |
| Directions/Cross Streets: | Highway 9 - N on Conc Rd 8 |
| Rooms: | 10 |
| Rooms +: | 2 |
| Bedrooms: | 3 |
| Bedrooms +: | 0 |
| Family Room: | T |
| Basement: | Finished |
| Level/Floor | Room | Length(m) | Width(m) | Descriptions | |
| Room 1 | Main | Kitchen | 4.5 | 3.81 | Hardwood Floor, Breakfast Bar, Backsplash |
| Room 2 | Main | Breakfast | 3.28 | 1.54 | Hardwood Floor, Pot Lights, Crown Moulding |
| Room 3 | Main | Family Ro | 6.71 | 4.64 | Hardwood Floor, Fireplace, Pot Lights |
| Room 4 | Main | Dining Ro | 4.51 | 3.97 | Hardwood Floor, Bay Window, Crown Moulding |
| Room 5 | Main | Living Ro | 4.93 | 4.23 | Hardwood Floor, French Doors, Crown Moulding |
| Room 6 | Main | Office | 4.23 | 3.07 | Hardwood Floor, Pot Lights, Crown Moulding |
| Room 7 | Main | Laundry | 3.24 | 2.06 | W/O To Patio, Tile Floor, Closet |
| Room 8 | Upper | Primary B | 8.1 | 4.78 | Hardwood Floor, Ensuite Bath, Walk-In Closet(s) |
| Room 9 | Upper | Bedroom | 4.01 | 3.8 | Hardwood Floor, Closet, Crown Moulding |
| Room 10 | Upper | Bedroom | 3.98 | 2.78 | Hardwood Floor, Closet, Crown Moulding |
| Room 11 | Lower | Recreatio | 8.1 | 7.85 | Pot Lights, Laminate |
| Room 12 | Lower | Exercise | 12.42 | 5.25 | Pot Lights, Laminate |
| Washroom Type | No. of Pieces | Level |
| Washroom Type 1 | 2 | Main |
| Washroom Type 2 | 5 | Upper |
| Washroom Type 3 | 4 | Lower |
| Washroom Type 4 | 0 | |
| Washroom Type 5 | 0 |
| Total Area: | 0.00 |
| Property Type: | Detached |
| Style: | 2-Storey |
| Exterior: | Stucco (Plaster), Stone |
| Garage Type: | Attached |
| (Parking/)Drive: | Private |
| Drive Parking Spaces: | 8 |
| Park #1 | |
| Parking Type: | Private |
| Park #2 | |
| Parking Type: | Private |
| Pool: | None |
| Other Structures: | Barn |
| Approximatly Square Footage: | 2500-3000 |
| Property Features: | Part Cleared, School Bus Route |
| CAC Included: | N |
| Water Included: | N |
| Cabel TV Included: | N |
| Common Elements Included: | N |
| Heat Included: | N |
| Parking Included: | N |
| Condo Tax Included: | N |
| Building Insurance Included: | N |
| Fireplace/Stove: | Y |
| Heat Type: | Forced Air |
| Central Air Conditioning: | Central Air |
| Central Vac: | N |
| Laundry Level: | Syste |
| Ensuite Laundry: | F |
| Sewers: | Septic |
| Water: | Drilled W |
| Water Supply Types: | Drilled Well |
| Utilities-Hydro: | Y |
$
%
Years
This calculator is for demonstration purposes only. Always consult a professional
financial advisor before making personal financial decisions.
| Although the information displayed is believed to be accurate, no warranties or representations are made of any kind. |
| COLDWELL BANKER RONAN REALTY |
|
|

Sean Kim
Broker
Dir:
416-998-1113
Bus:
905-270-2000
Fax:
905-270-0047
| Virtual Tour | Book Showing | Email a Friend |
Jump To:
At a Glance:
| Type: | Freehold - Detached |
| Area: | Simcoe |
| Municipality: | Adjala-Tosorontio |
| Neighbourhood: | Rural Adjala-Tosorontio |
| Style: | 2-Storey |
| Tax: | $7,504 |
| Beds: | 3 |
| Baths: | 4 |
| Fireplace: | Y |
| Pool: | None |
Locatin Map:
Payment Calculator:

