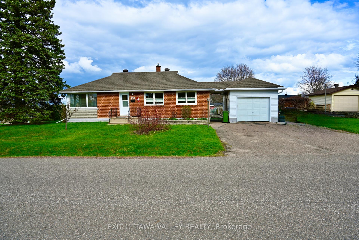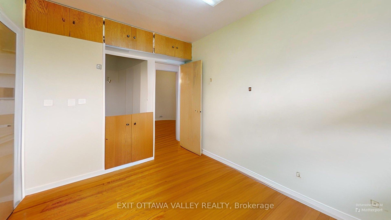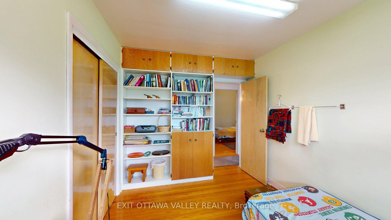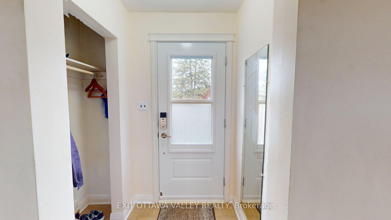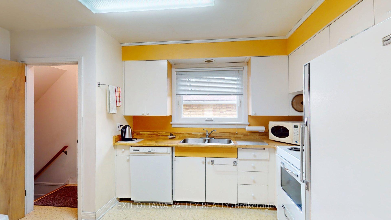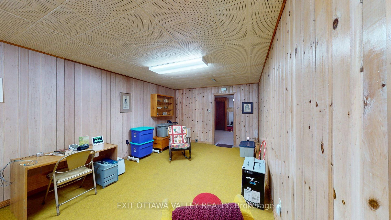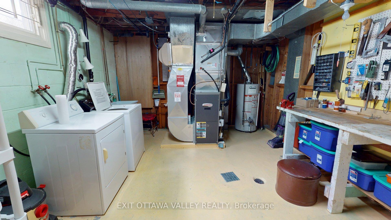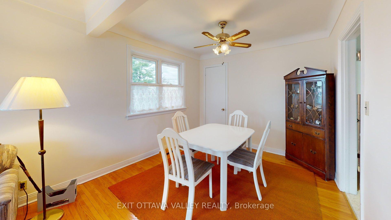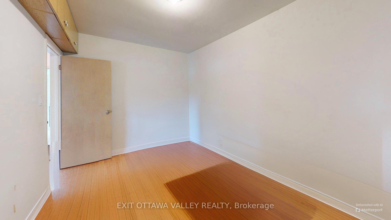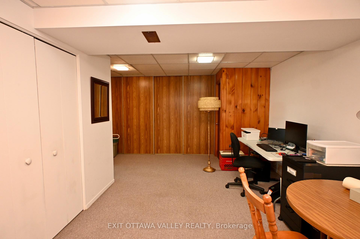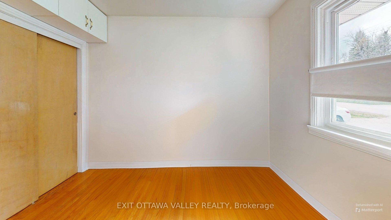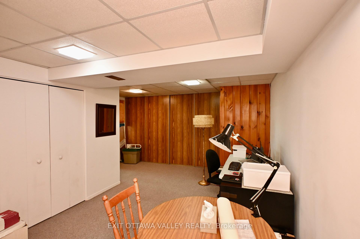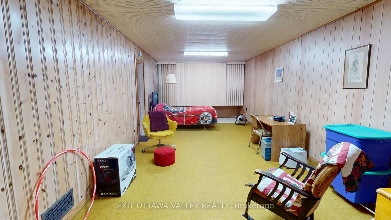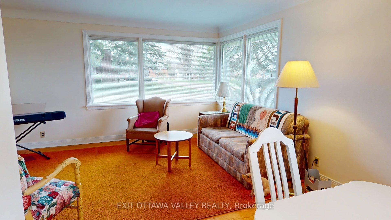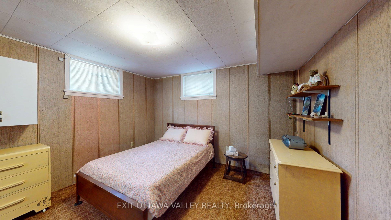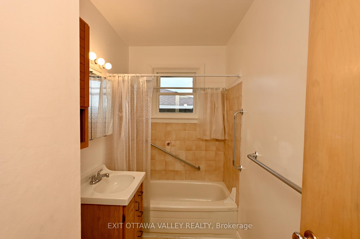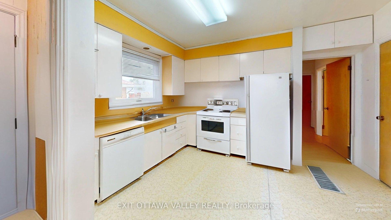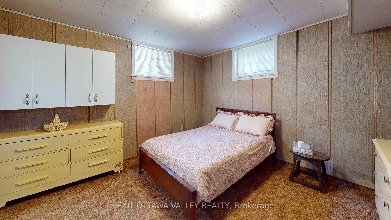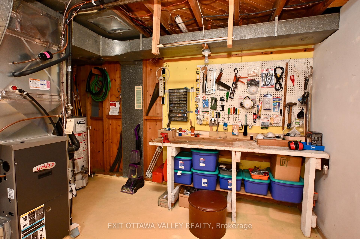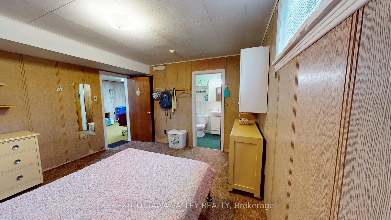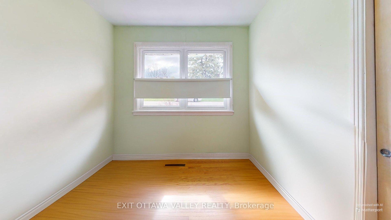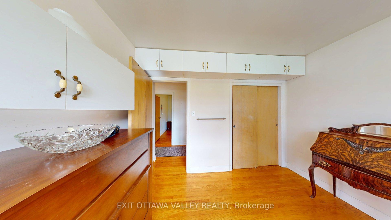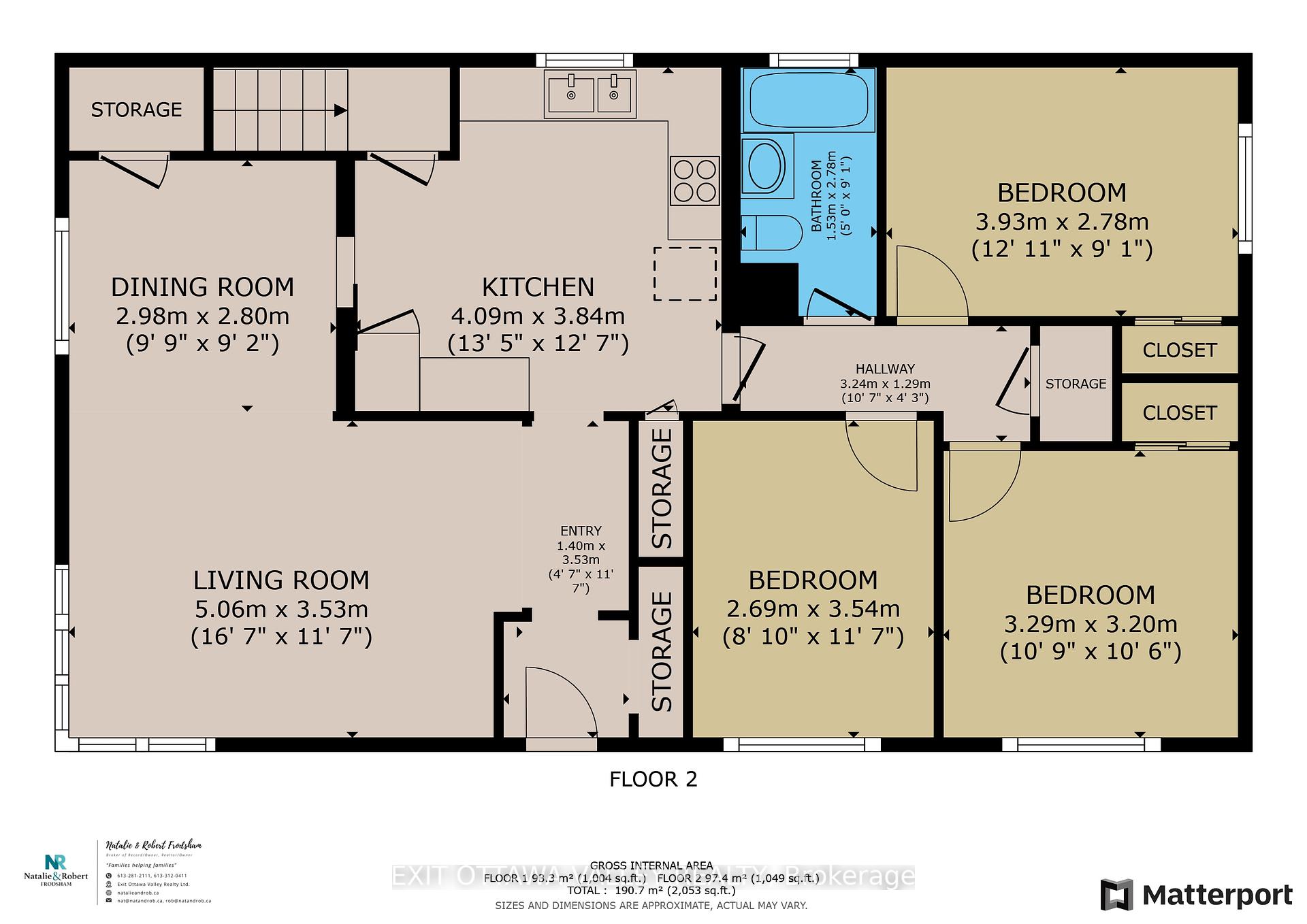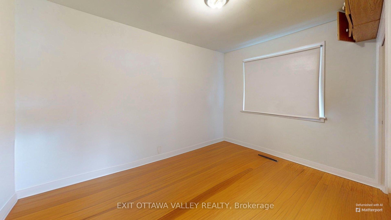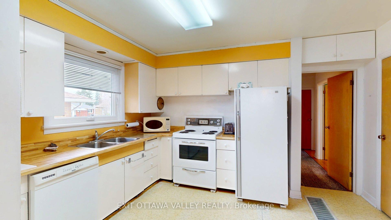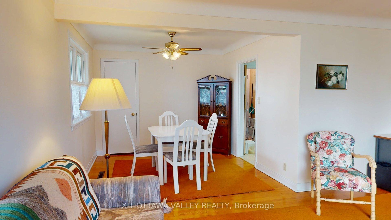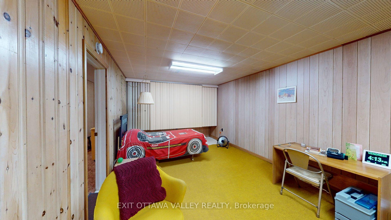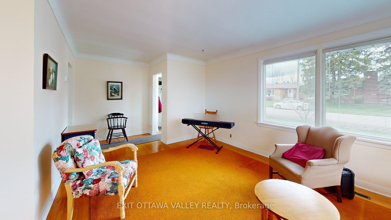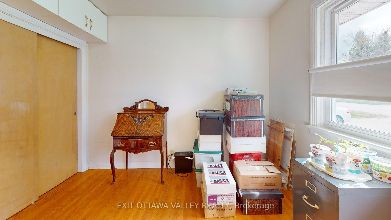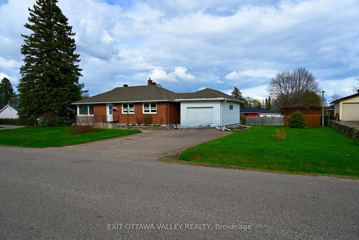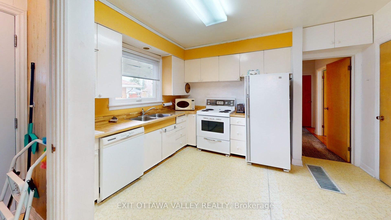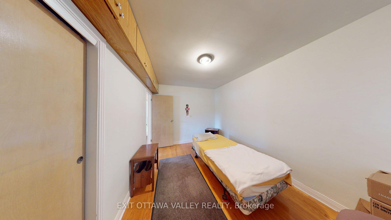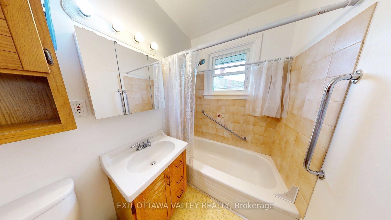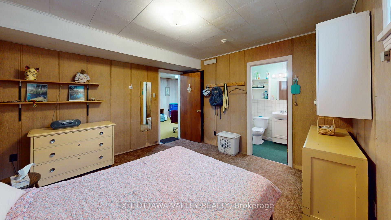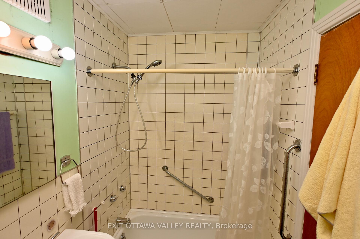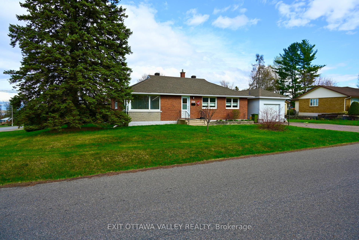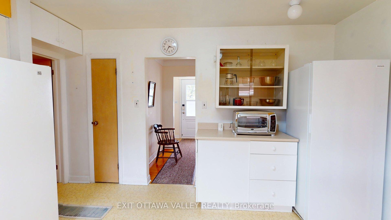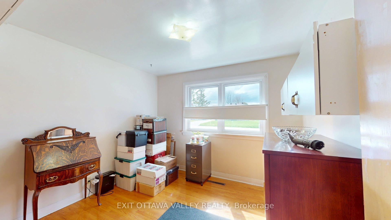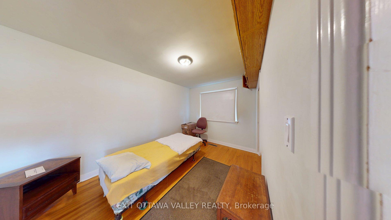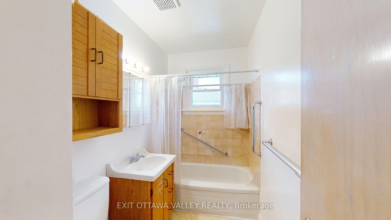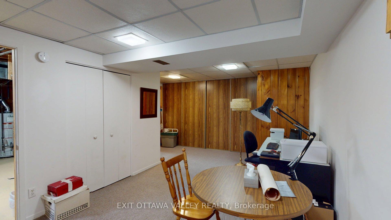Sold
Listing ID: X12137973
259 Patricia Aven , Pembroke, K8A 2B7, Renfrew
| Charming, Well-Maintained Bungalow in a Prime Location. Step into this lovingly cared-for bungalow offering timeless character and comfort. Featuring 3+1 spacious bedrooms and 2 full bathrooms, this home is perfect for growing families, downsizers, or anyone seeking a peaceful lifestyle on a quiet, tree-lined street in one of the area's most sought-after neighbourhoods. You'll appreciate the warmth of original hardwood floors throughout the main level, along with the unique charm of vintage corner windows that bathe the rooms in natural light . The thoughtful layout includes a bright, functional kitchen, a cozy living room, and a separate dining area perfect for entertaining.Downstairs, the fully finished basement offers a generous rec room, an additional bedroom, a full bath, and ample storageideal for guests, a home office. Outside, enjoy a private backyard and a detached garage for added convenience.This is a rare opportunity to own a classic home with character, comfort, and curb appeal in a location that truly has it all. Dont miss out! No offer conveyance until noon Tuesday May 13,2025 |
| Listed Price | $340,000 |
| Taxes: | $4010.31 |
| Assessment Year: | 2024 |
| Occupancy: | Owner |
| Address: | 259 Patricia Aven , Pembroke, K8A 2B7, Renfrew |
| Directions/Cross Streets: | Patricia and Herbert |
| Rooms: | 7 |
| Rooms +: | 4 |
| Bedrooms: | 3 |
| Bedrooms +: | 1 |
| Family Room: | F |
| Basement: | Finished |
| Level/Floor | Room | Length(m) | Width(m) | Descriptions | |
| Room 1 | Main | Foyer | 1.4 | 3.53 | |
| Room 2 | Main | Living Ro | 5.06 | 3.53 | |
| Room 3 | Main | Dining Ro | 2.98 | 2.8 | |
| Room 4 | Main | Kitchen | 4.09 | 3.84 | |
| Room 5 | Main | Bedroom | 3.93 | 2.78 | |
| Room 6 | Main | Bedroom | 3.29 | 3.2 | |
| Room 7 | Main | Bedroom | 2.69 | 3.54 | |
| Room 8 | Main | Bathroom | 1.53 | 2.78 | |
| Room 9 | Lower | Office | 4.57 | 6.61 | |
| Room 10 | Lower | Utility R | 4.12 | 3.73 | Combined w/Laundry |
| Room 11 | Lower | Sitting | 8.13 | 3.42 | |
| Room 12 | Lower | Bedroom | 3.77 | 3.73 | |
| Room 13 | Lower | Bathroom | 1.4 | 2.15 |
| Washroom Type | No. of Pieces | Level |
| Washroom Type 1 | 4 | Main |
| Washroom Type 2 | 4 | Lower |
| Washroom Type 3 | 0 | |
| Washroom Type 4 | 0 | |
| Washroom Type 5 | 0 |
| Total Area: | 0.00 |
| Approximatly Age: | 51-99 |
| Property Type: | Detached |
| Style: | Bungalow |
| Exterior: | Brick, Vinyl Siding |
| Garage Type: | Detached |
| (Parking/)Drive: | Front Yard |
| Drive Parking Spaces: | 4 |
| Park #1 | |
| Parking Type: | Front Yard |
| Park #2 | |
| Parking Type: | Front Yard |
| Pool: | None |
| Approximatly Age: | 51-99 |
| Approximatly Square Footage: | 1100-1500 |
| CAC Included: | N |
| Water Included: | N |
| Cabel TV Included: | N |
| Common Elements Included: | N |
| Heat Included: | N |
| Parking Included: | N |
| Condo Tax Included: | N |
| Building Insurance Included: | N |
| Fireplace/Stove: | N |
| Heat Type: | Forced Air |
| Central Air Conditioning: | Central Air |
| Central Vac: | N |
| Laundry Level: | Syste |
| Ensuite Laundry: | F |
| Elevator Lift: | False |
| Sewers: | Sewer |
| Although the information displayed is believed to be accurate, no warranties or representations are made of any kind. |
| EXIT OTTAWA VALLEY REALTY |
|
|

Sean Kim
Broker
Dir:
416-998-1113
Bus:
905-270-2000
Fax:
905-270-0047
| Virtual Tour | Email a Friend |
Jump To:
At a Glance:
| Type: | Freehold - Detached |
| Area: | Renfrew |
| Municipality: | Pembroke |
| Neighbourhood: | 530 - Pembroke |
| Style: | Bungalow |
| Approximate Age: | 51-99 |
| Tax: | $4,010.31 |
| Beds: | 3+1 |
| Baths: | 2 |
| Fireplace: | N |
| Pool: | None |
Locatin Map:

