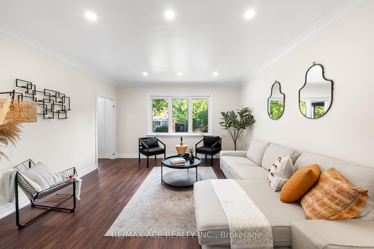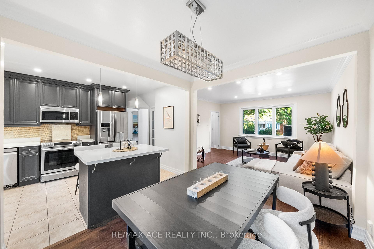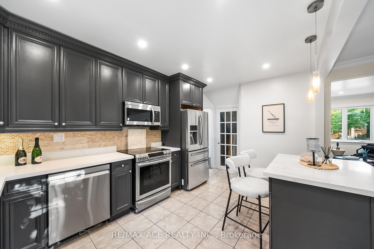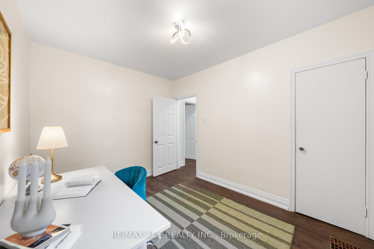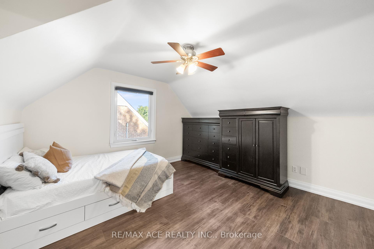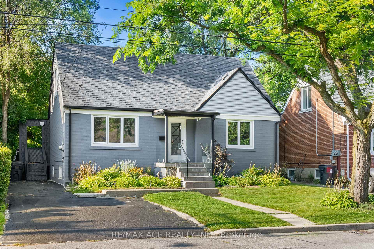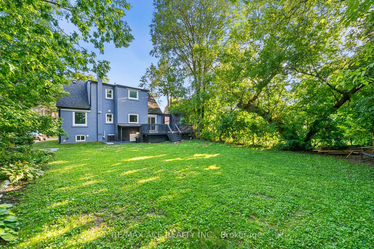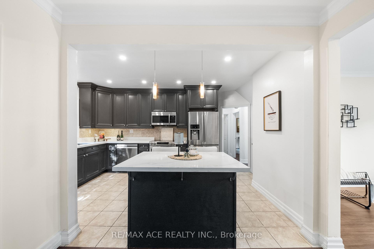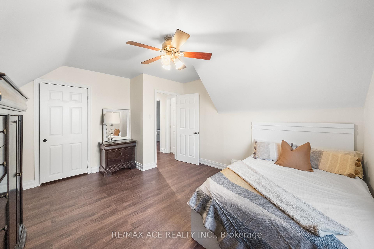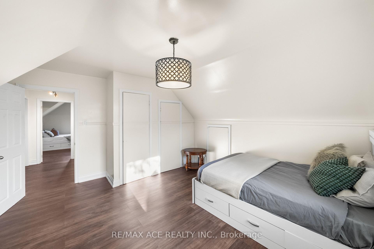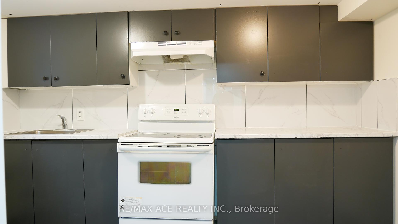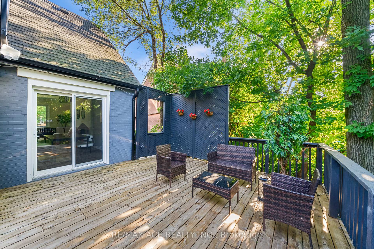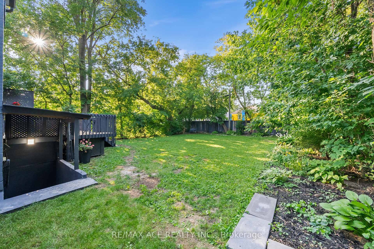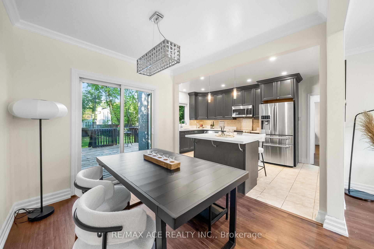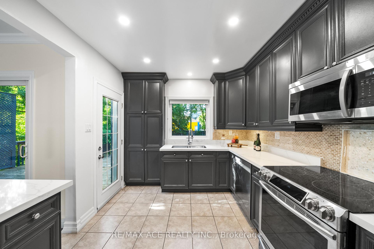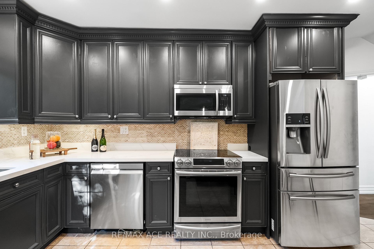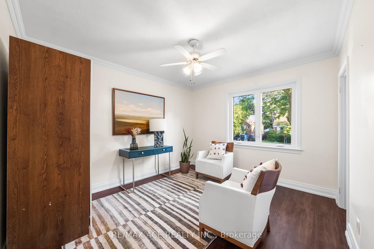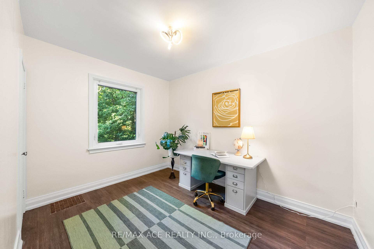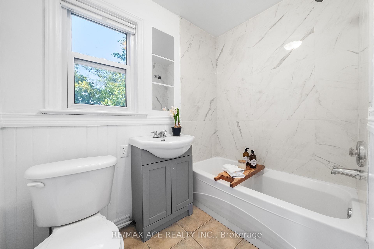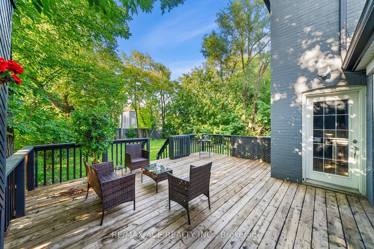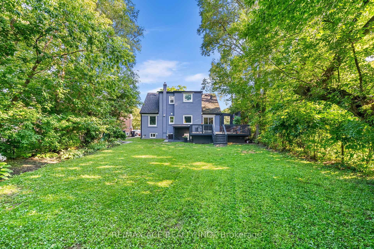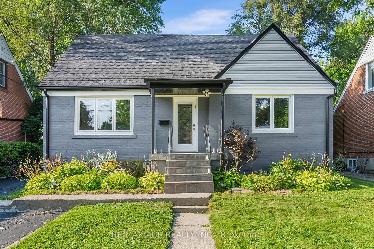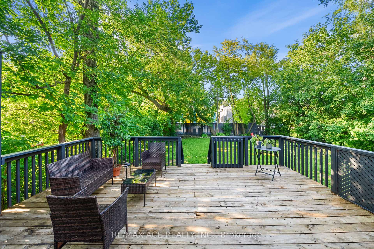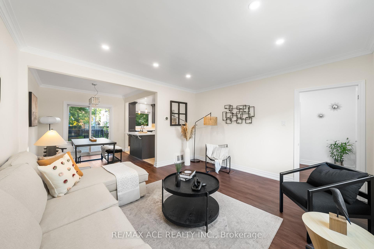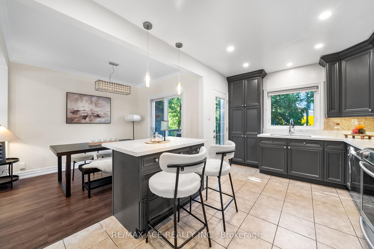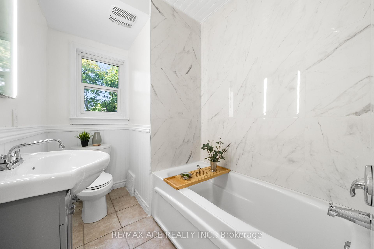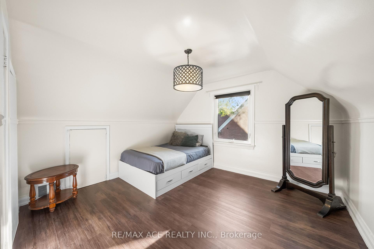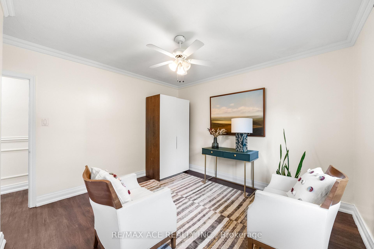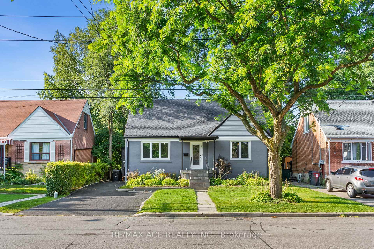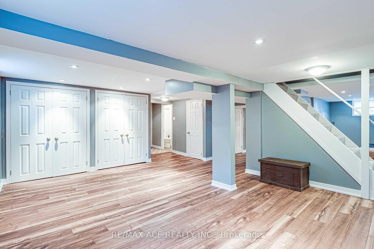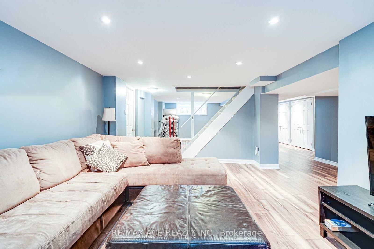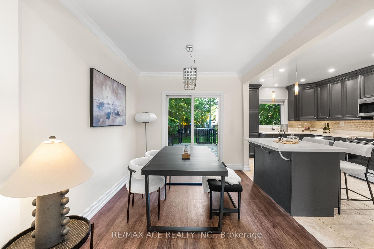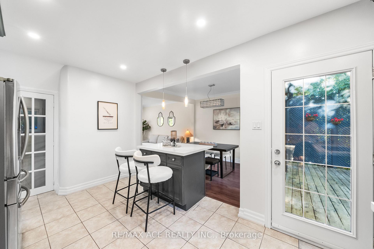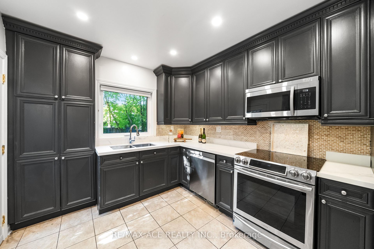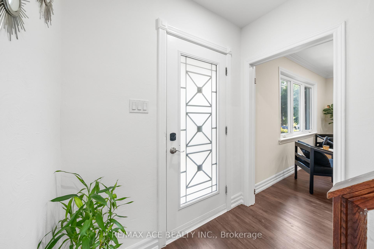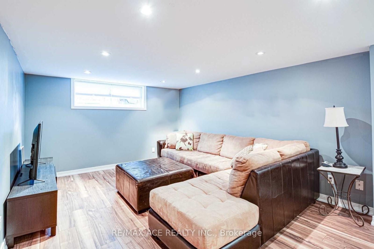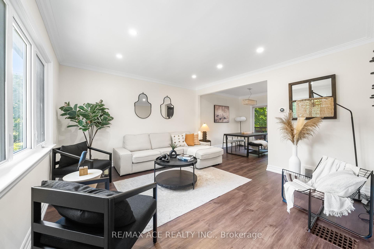$2,200,000
Available - For Sale
Listing ID: C11977882
218 Bogert Aven , Toronto, M2N 1L3, Toronto
| Stunning 3+1 bedroom home in the highly sought-after Lansing community! With large principal rooms and an open concept floor plan, this home is perfect for entertaining. Enjoy a massive backyard surrounded by mature trees, featuring two walk-outs to a huge deck. The professionally finished walk-out basement includes a family room and rec room, easily convertible to a 5th bedroom, and has potential for a rental unit. Washrooms on every floor and a main floor bedroom or den that could double as an office add to the convenience. Lovely gardens in both the front and rear yards, an oversized driveway, and proximity to public transit and shopping on Sheppard make this home a gem. Recent upgrades include a new roof and windows in 2019 and below-grade waterproofing. With a potentially severable lot, this property offers endless possibilities. |
| Price | $2,200,000 |
| Taxes: | $7877.41 |
| Occupancy: | Tenant |
| Address: | 218 Bogert Aven , Toronto, M2N 1L3, Toronto |
| Directions/Cross Streets: | Yonge / Sheppard |
| Rooms: | 8 |
| Rooms +: | 3 |
| Bedrooms: | 3 |
| Bedrooms +: | 3 |
| Family Room: | T |
| Basement: | Separate Ent |
| Level/Floor | Room | Length(m) | Width(m) | Descriptions | |
| Room 1 | Second | Primary B | 4.27 | 3.91 | Hardwood Floor, Large Closet, 4 Pc Bath |
| Room 2 | Second | Bedroom 2 | 4.27 | 3.91 | Hardwood Floor, His and Hers Closets, Large Window |
| Room 3 | Second | Bedroom 3 | 3.28 | 3.5 | Hardwood Floor, Closet, Large Window |
| Room 4 | Main | Dining Ro | 3.05 | 2.6 | Hardwood Floor, Open Concept, W/O To Deck |
| Room 5 | Main | Kitchen | 4.47 | 3.12 | Ceramic Floor, Pot Lights, W/O To Deck |
| Room 6 | Main | Bedroom 4 | 3.45 | 2.74 | Hardwood Floor, Large Closet, Overlooks Backyard |
| Room 7 | Main | Den | 3.66 | 3.35 | Hardwood Floor, Closet, Overlooks Frontyard |
| Room 8 | Basement | Family Ro | 4.57 | 3.51 | Laminate, B/I Closet, Window |
| Washroom Type | No. of Pieces | Level |
| Washroom Type 1 | 4 | Second |
| Washroom Type 2 | 4 | Main |
| Washroom Type 3 | 3 | Basement |
| Washroom Type 4 | 0 | |
| Washroom Type 5 | 0 |
| Total Area: | 0.00 |
| Property Type: | Detached |
| Style: | 2-Storey |
| Exterior: | Brick |
| Garage Type: | None |
| (Parking/)Drive: | Private Do |
| Drive Parking Spaces: | 3 |
| Park #1 | |
| Parking Type: | Private Do |
| Park #2 | |
| Parking Type: | Private Do |
| Pool: | None |
| Approximatly Square Footage: | 1500-2000 |
| CAC Included: | N |
| Water Included: | N |
| Cabel TV Included: | N |
| Common Elements Included: | N |
| Heat Included: | N |
| Parking Included: | N |
| Condo Tax Included: | N |
| Building Insurance Included: | N |
| Fireplace/Stove: | N |
| Heat Type: | Forced Air |
| Central Air Conditioning: | Central Air |
| Central Vac: | N |
| Laundry Level: | Syste |
| Ensuite Laundry: | F |
| Sewers: | Sewer |
$
%
Years
This calculator is for demonstration purposes only. Always consult a professional
financial advisor before making personal financial decisions.
| Although the information displayed is believed to be accurate, no warranties or representations are made of any kind. |
| RE/MAX ACE REALTY INC. |
|
|

Sean Kim
Broker
Dir:
416-998-1113
Bus:
905-270-2000
Fax:
905-270-0047
| Virtual Tour | Book Showing | Email a Friend |
Jump To:
At a Glance:
| Type: | Freehold - Detached |
| Area: | Toronto |
| Municipality: | Toronto C07 |
| Neighbourhood: | Lansing-Westgate |
| Style: | 2-Storey |
| Tax: | $7,877.41 |
| Beds: | 3+3 |
| Baths: | 3 |
| Fireplace: | N |
| Pool: | None |
Locatin Map:
Payment Calculator:

