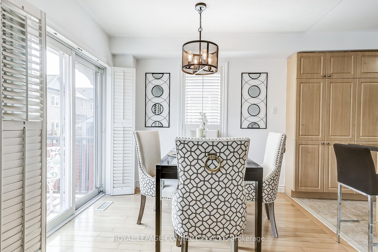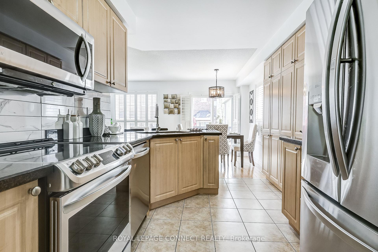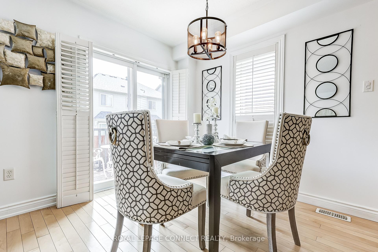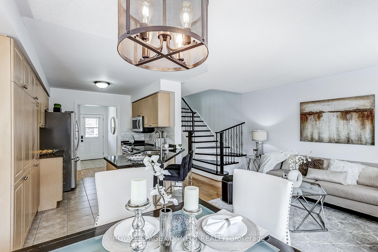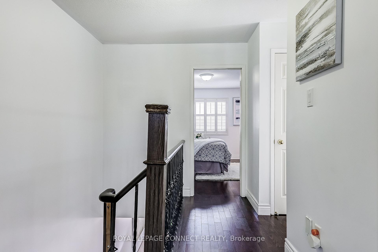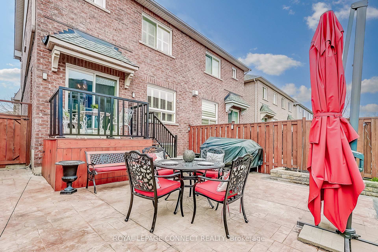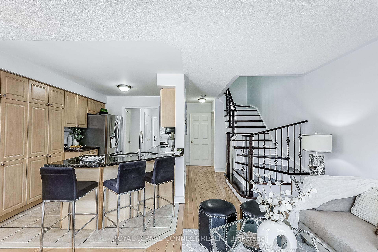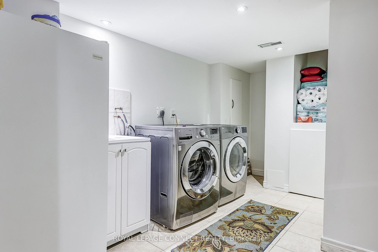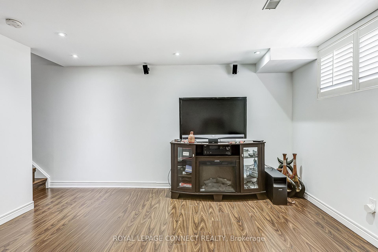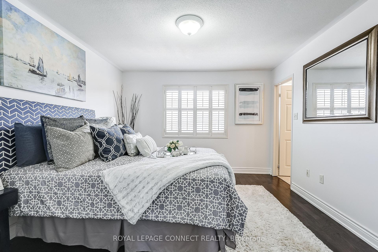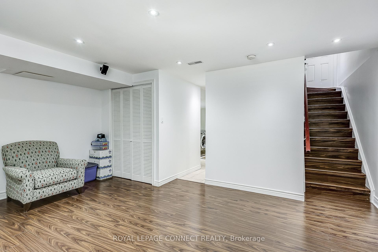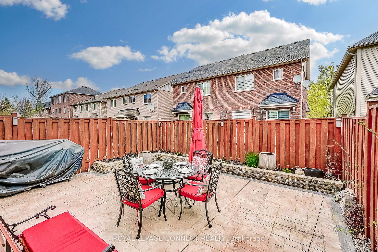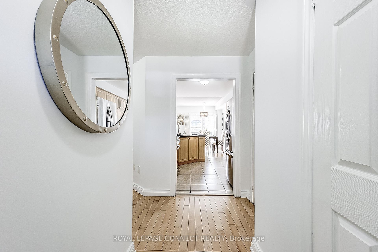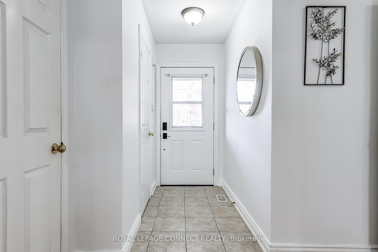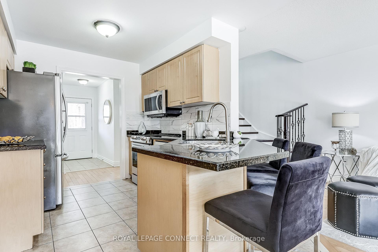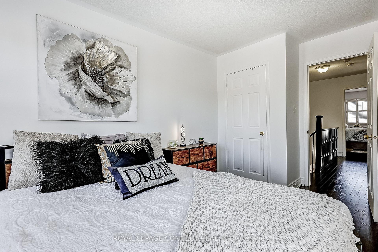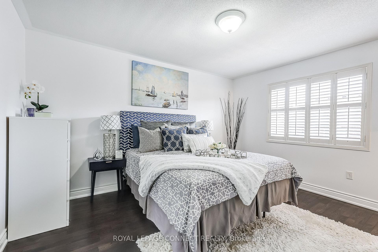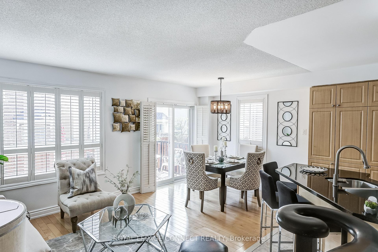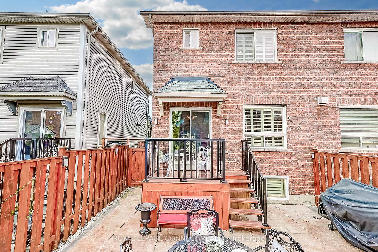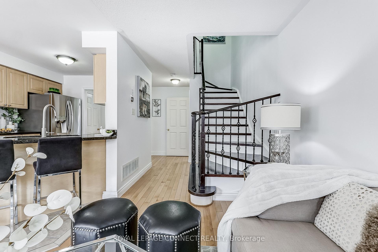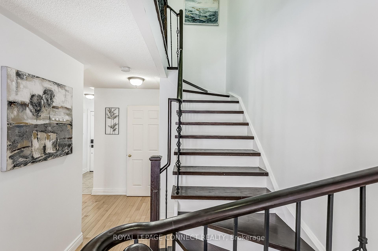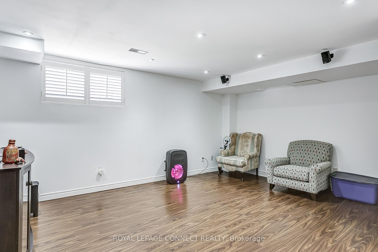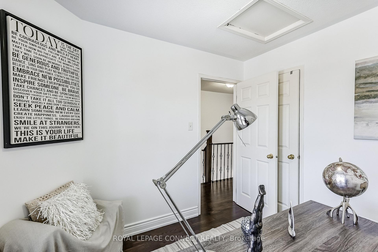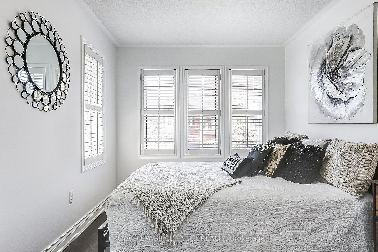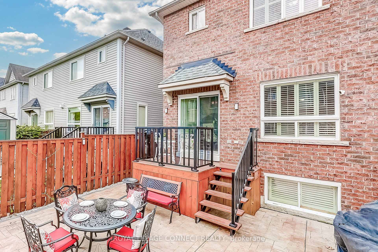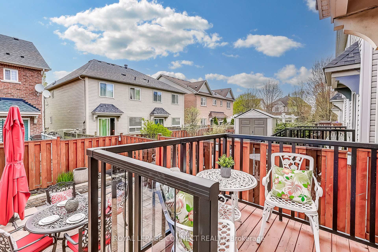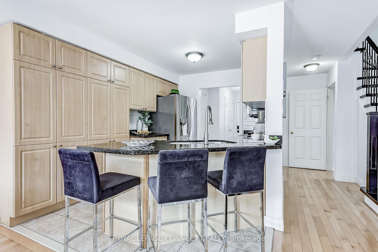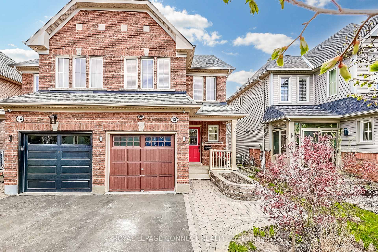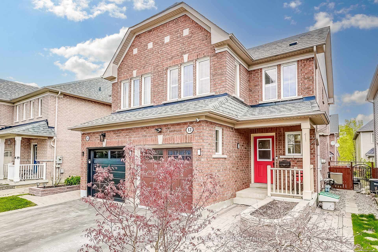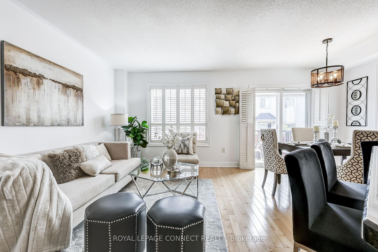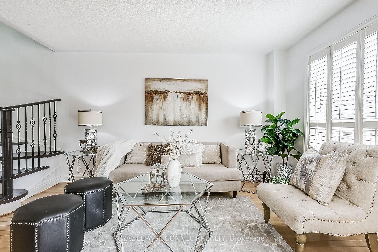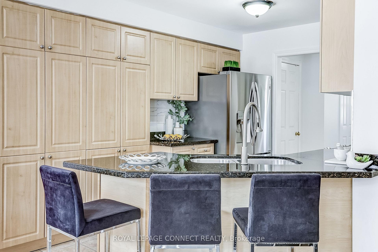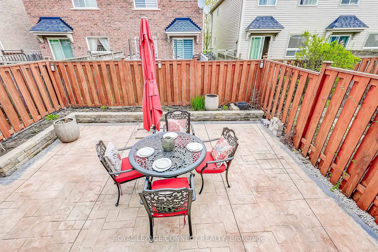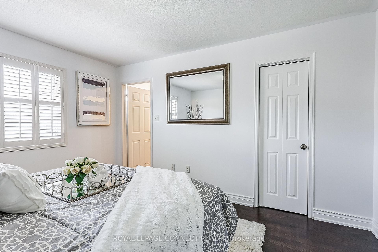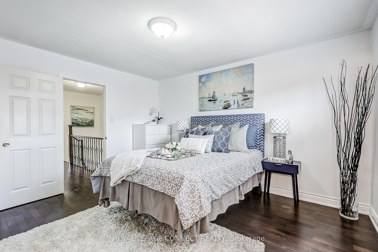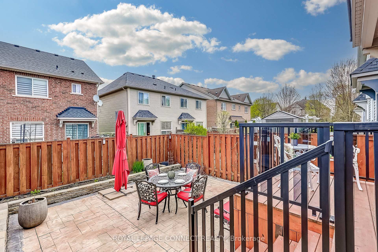$899,888
Available - For Sale
Listing ID: E12137552
12 Aldonschool Cour , Ajax, L1S 0C5, Durham
| This 3-bedroom, 4-bathroom semi-detached home sits on a quiet court in a mature South Ajax neighbourhood, surrounded by trees and just moments from the lake, trails, and Rotary Park. Inside, an open-concept layout welcomes you with a renovated kitchen featuring granite countertops, a double sink, built-in pantry, and new backsplash. California shutters and large windows bring natural light into the combined living and dining areas. The eat-in breakfast area opens to a cozy patio that leads down a few steps to a private stamped concrete backyard, low maintenance with a charming garden bed. Upstairs are three well-sized bedrooms, including a primary retreat with walk-in closet and 4-piece ensuite. A finished basement offers flexible space and a full bathroom. Beautiful curb appeal, close to schools, GO, Hwy 401, and future growth. Location Unreal! Home Even Better! Come and check it out! |
| Price | $899,888 |
| Taxes: | $4844.50 |
| Assessment Year: | 2024 |
| Occupancy: | Owner |
| Address: | 12 Aldonschool Cour , Ajax, L1S 0C5, Durham |
| Directions/Cross Streets: | BAYLY & HARWOOD |
| Rooms: | 9 |
| Bedrooms: | 3 |
| Bedrooms +: | 0 |
| Family Room: | F |
| Basement: | Finished |
| Level/Floor | Room | Length(m) | Width(m) | Descriptions | |
| Room 1 | Main | Dining Ro | 2.44 | 2.74 | Hardwood Floor, W/O To Patio, Open Concept |
| Room 2 | Main | Kitchen | 2.44 | 3.35 | Granite Counters, Pantry, Breakfast Bar |
| Room 3 | Main | Living Ro | 2.44 | 3.96 | Open Concept, Large Window, Overlooks Dining |
| Room 4 | Second | Bedroom 2 | 2.74 | 3.96 | Hardwood Floor, California Shutters, Window |
| Room 5 | Second | Bedroom 3 | 2.74 | 2.74 | Hardwood Floor, California Shutters, Window |
| Room 6 | Second | Primary B | 3.35 | 3.96 | 4 Pc Ensuite, Walk-In Closet(s), Hardwood Floor |
| Room 7 | Basement | Laundry | 2.13 | 5.49 | |
| Room 8 | Basement | Recreatio | 4.88 | 4.57 | |
| Room 9 | Basement | Utility R | 1.52 | 1.52 |
| Washroom Type | No. of Pieces | Level |
| Washroom Type 1 | 2 | Ground |
| Washroom Type 2 | 4 | Second |
| Washroom Type 3 | 4 | Second |
| Washroom Type 4 | 4 | Basement |
| Washroom Type 5 | 0 |
| Total Area: | 0.00 |
| Property Type: | Semi-Detached |
| Style: | 2-Storey |
| Exterior: | Brick |
| Garage Type: | Attached |
| (Parking/)Drive: | Private |
| Drive Parking Spaces: | 1 |
| Park #1 | |
| Parking Type: | Private |
| Park #2 | |
| Parking Type: | Private |
| Pool: | None |
| Approximatly Square Footage: | 1100-1500 |
| Property Features: | Cul de Sac/D, Fenced Yard |
| CAC Included: | N |
| Water Included: | N |
| Cabel TV Included: | N |
| Common Elements Included: | N |
| Heat Included: | N |
| Parking Included: | N |
| Condo Tax Included: | N |
| Building Insurance Included: | N |
| Fireplace/Stove: | N |
| Heat Type: | Forced Air |
| Central Air Conditioning: | Central Air |
| Central Vac: | N |
| Laundry Level: | Syste |
| Ensuite Laundry: | F |
| Sewers: | Sewer |
$
%
Years
This calculator is for demonstration purposes only. Always consult a professional
financial advisor before making personal financial decisions.
| Although the information displayed is believed to be accurate, no warranties or representations are made of any kind. |
| ROYAL LEPAGE CONNECT REALTY |
|
|

Sean Kim
Broker
Dir:
416-998-1113
Bus:
905-270-2000
Fax:
905-270-0047
| Virtual Tour | Book Showing | Email a Friend |
Jump To:
At a Glance:
| Type: | Freehold - Semi-Detached |
| Area: | Durham |
| Municipality: | Ajax |
| Neighbourhood: | South East |
| Style: | 2-Storey |
| Tax: | $4,844.5 |
| Beds: | 3 |
| Baths: | 4 |
| Fireplace: | N |
| Pool: | None |
Locatin Map:
Payment Calculator:

