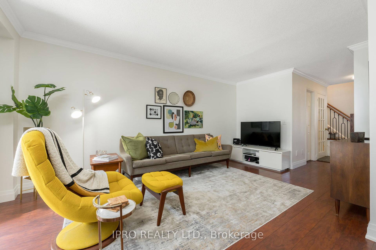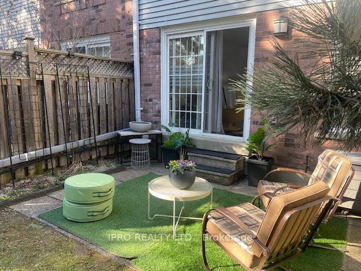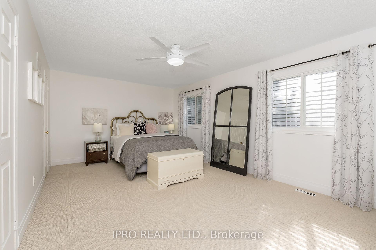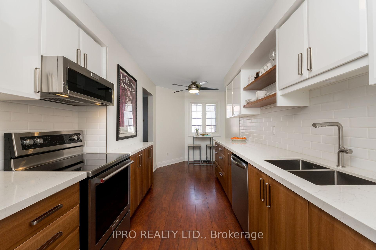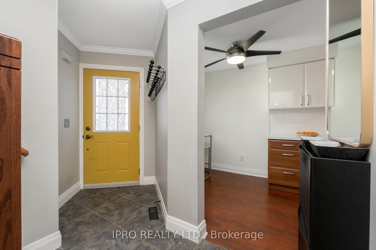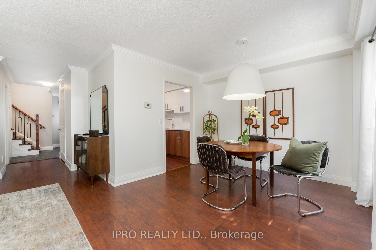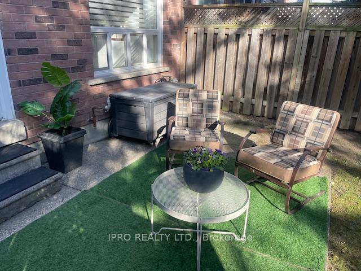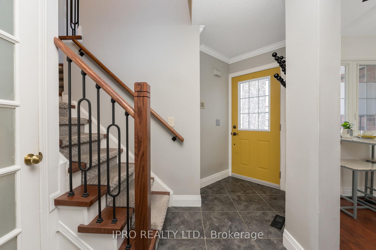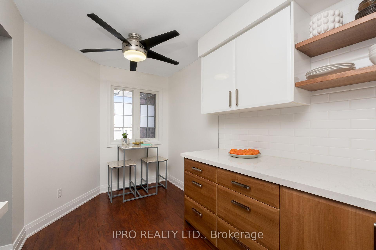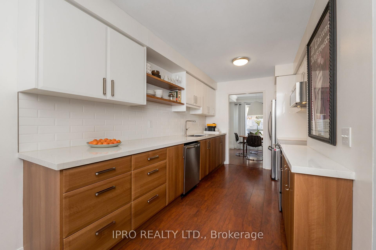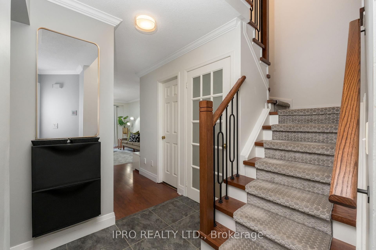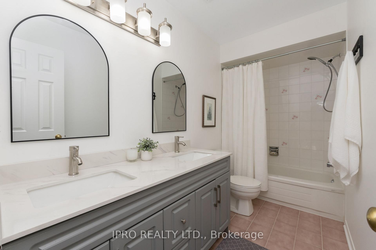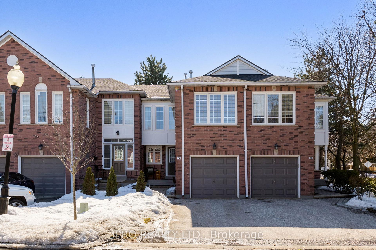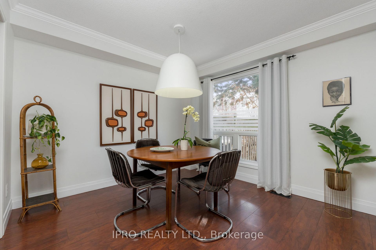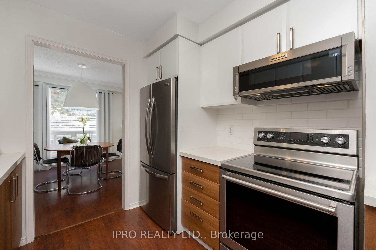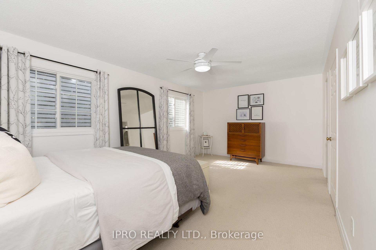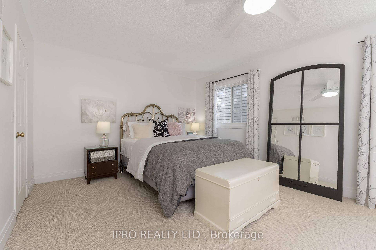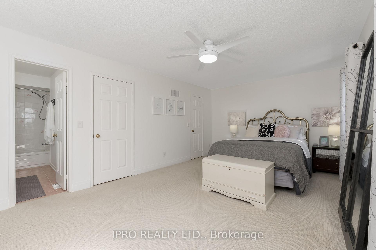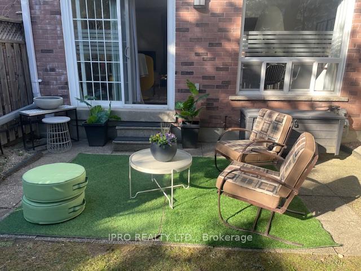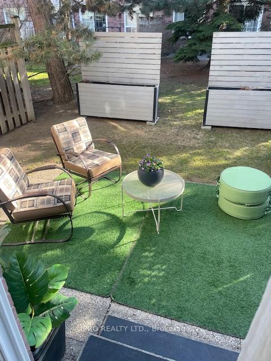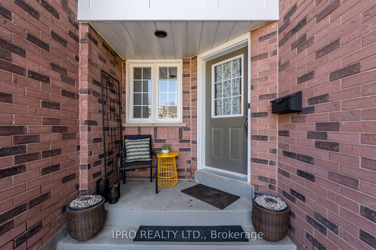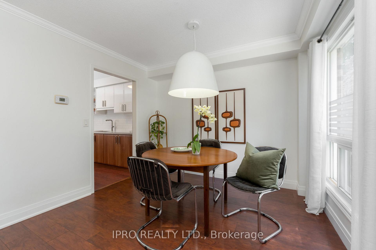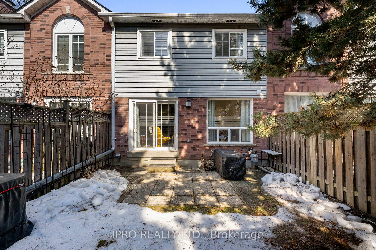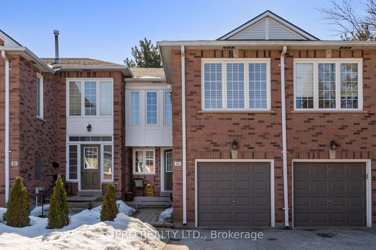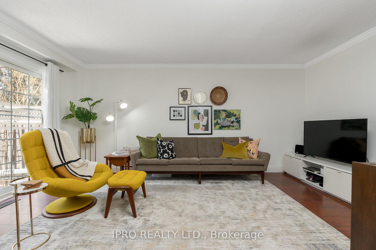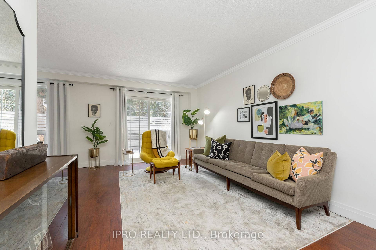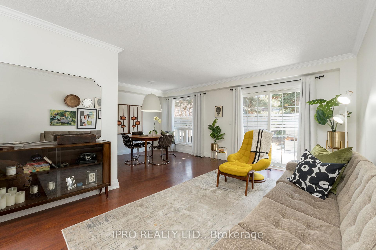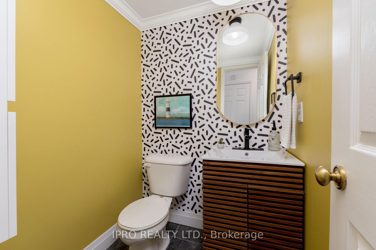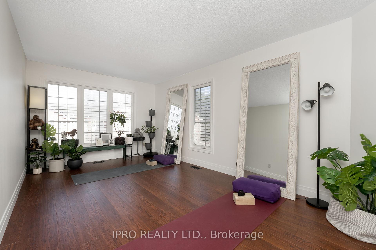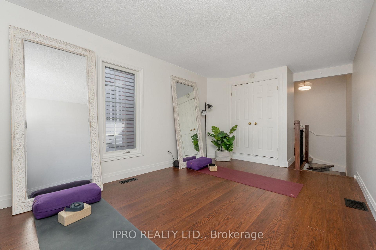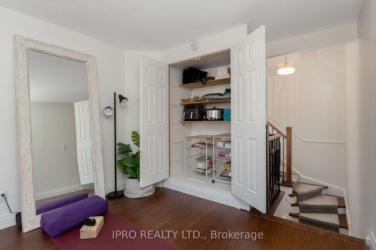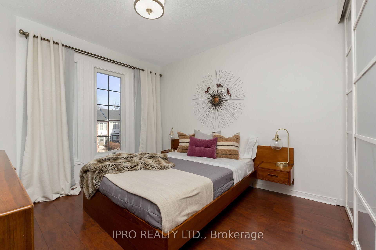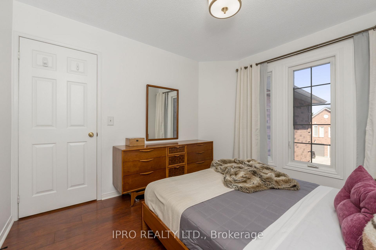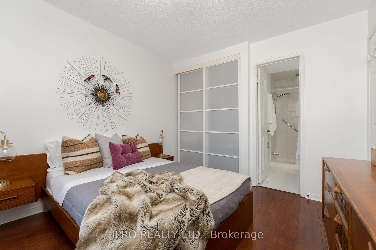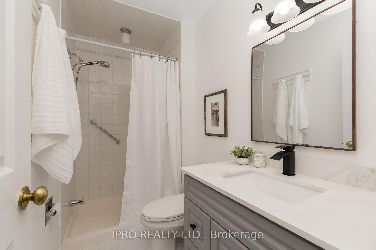$699,000
Available - For Sale
Listing ID: W12137551
51 Lancewood Cres , Brampton, L6S 5Y5, Peel
| Stunning fully renovated Bramalea Woods Executive Townhome! Rarely does a home come up for sale in this exclusive community! Beautiful from the moment you step inside the front door! Gleaming floors throughout, with new carpet in the primary suite! Gorgeous two-tone kitchen cabinetry with new stainless appliances! Main floor offers an updated powder room. The L-shaped living/dining space offers a walkout to a private partially fence yard with planters/screens. Head on up the new hardwood stairs with upgraded iron railings with new carpet runner! Upstairs you'll find a fabulous bright family room, which could also double as a large 3rd bedroom, office, studio, or currently used as a yoga studio with a big closet! Two more large bedrooms, both with updated ensuite spa baths with new quartz topped vanities! The primary bedroom boasts a large walk-in closet and new broadloom, the ensuite has a glass shower and double vanity! **EXTRAS** The basement is ready for your imagination, and hosts the laundry and utilities, with lots of storage space and a folding table! |
| Price | $699,000 |
| Taxes: | $3896.00 |
| Occupancy: | Owner |
| Address: | 51 Lancewood Cres , Brampton, L6S 5Y5, Peel |
| Postal Code: | L6S 5Y5 |
| Province/State: | Peel |
| Directions/Cross Streets: | Queen/Laurelcrest |
| Level/Floor | Room | Length(m) | Width(m) | Descriptions | |
| Room 1 | Main | Living Ro | 5.33 | 3.1 | Laminate |
| Room 2 | Main | Dining Ro | 3.18 | 2.72 | Laminate, W/O To Patio |
| Room 3 | Main | Kitchen | 4.17 | 2.21 | Laminate, Updated, Stainless Steel Appl |
| Room 4 | Main | Breakfast | 2.21 | 1.7 | Laminate |
| Room 5 | Upper | Family Ro | 5.28 | 3.18 | Laminate, Closet |
| Room 6 | Second | Primary B | 5.79 | 3.61 | Broadloom, Walk-In Closet(s), 5 Pc Bath |
| Room 7 | Second | Bedroom 2 | 3.25 | 2.32 | Laminate, 3 Pc Bath, Closet |
| Washroom Type | No. of Pieces | Level |
| Washroom Type 1 | 2 | Main |
| Washroom Type 2 | 3 | Second |
| Washroom Type 3 | 5 | Second |
| Washroom Type 4 | 0 | |
| Washroom Type 5 | 0 |
| Total Area: | 0.00 |
| Approximatly Age: | 31-50 |
| Washrooms: | 3 |
| Heat Type: | Forced Air |
| Central Air Conditioning: | Central Air |
| Elevator Lift: | False |
$
%
Years
This calculator is for demonstration purposes only. Always consult a professional
financial advisor before making personal financial decisions.
| Although the information displayed is believed to be accurate, no warranties or representations are made of any kind. |
| IPRO REALTY LTD. |
|
|

Sean Kim
Broker
Dir:
416-998-1113
Bus:
905-270-2000
Fax:
905-270-0047
| Virtual Tour | Book Showing | Email a Friend |
Jump To:
At a Glance:
| Type: | Com - Condo Townhouse |
| Area: | Peel |
| Municipality: | Brampton |
| Neighbourhood: | Westgate |
| Style: | 2-Storey |
| Approximate Age: | 31-50 |
| Tax: | $3,896 |
| Maintenance Fee: | $575 |
| Beds: | 2+1 |
| Baths: | 3 |
| Fireplace: | N |
Locatin Map:
Payment Calculator:

