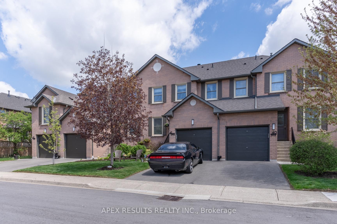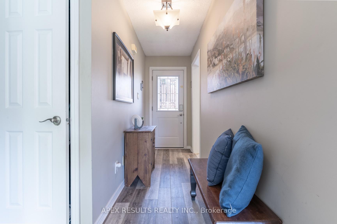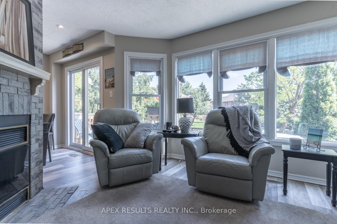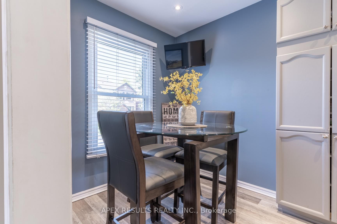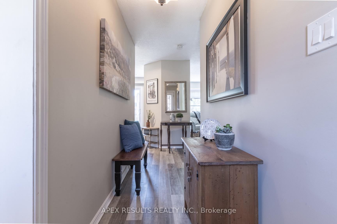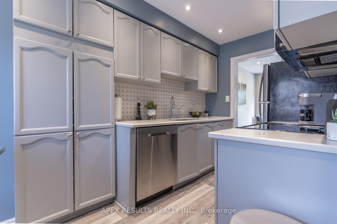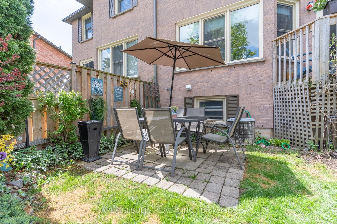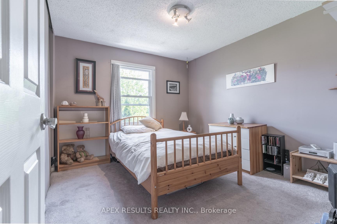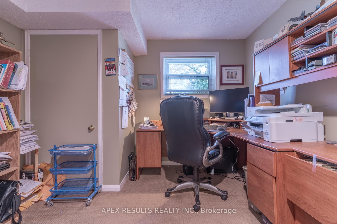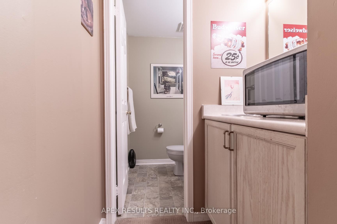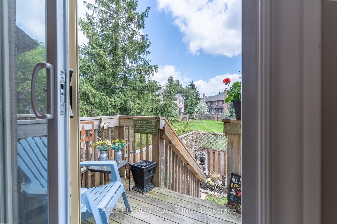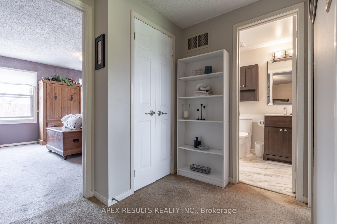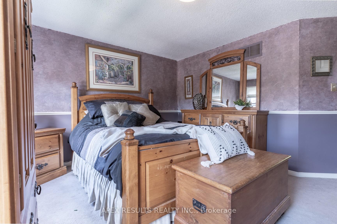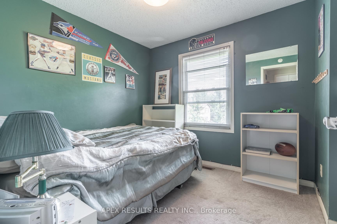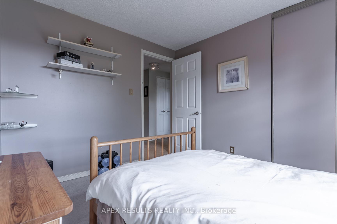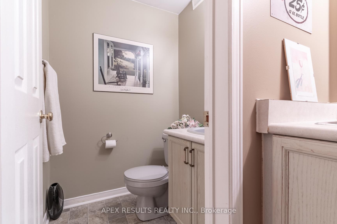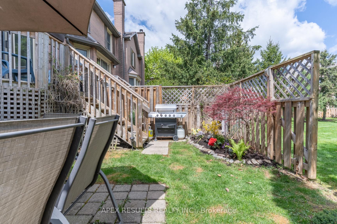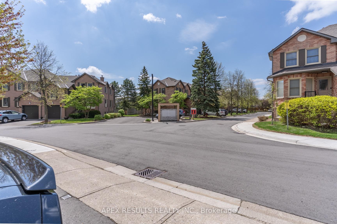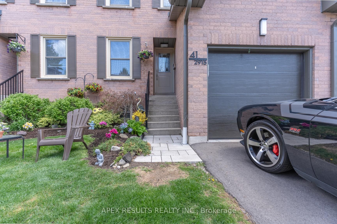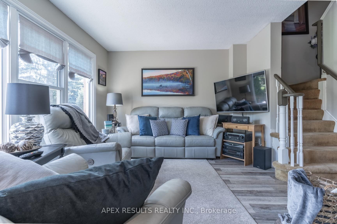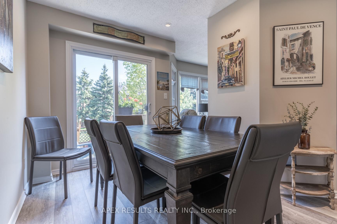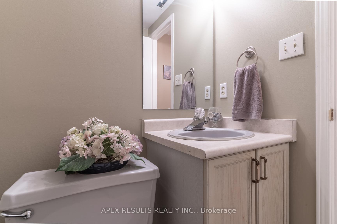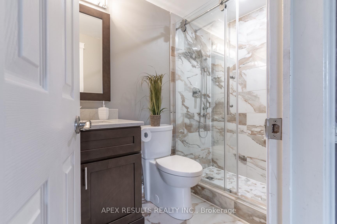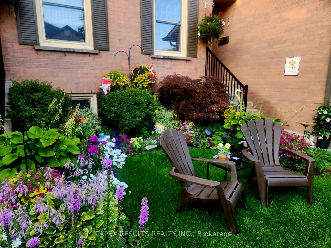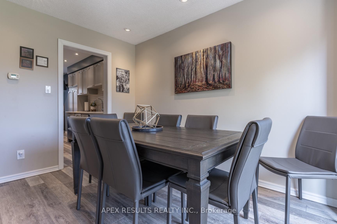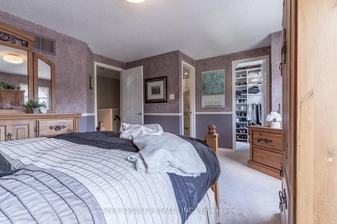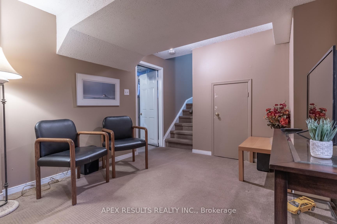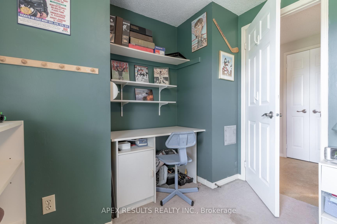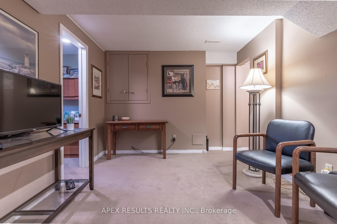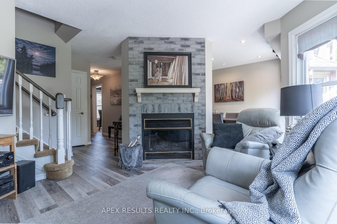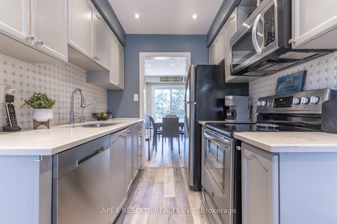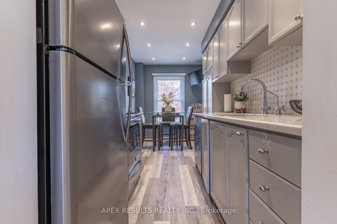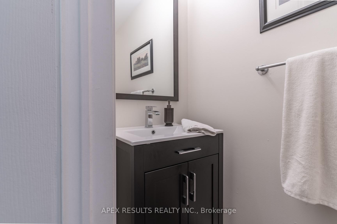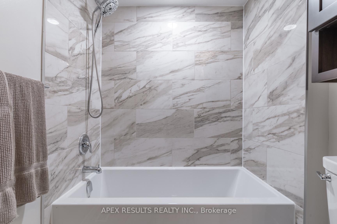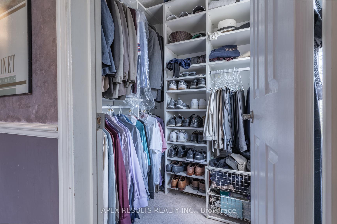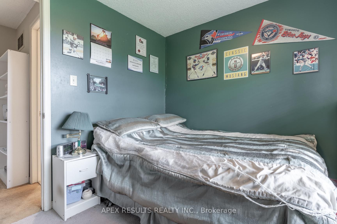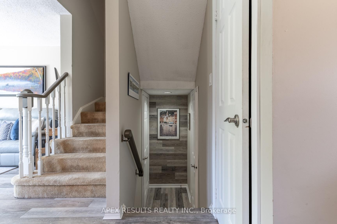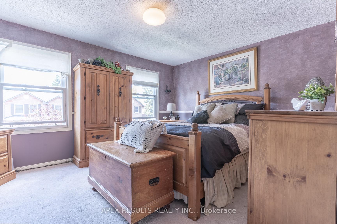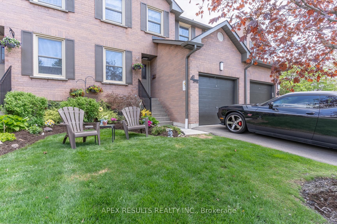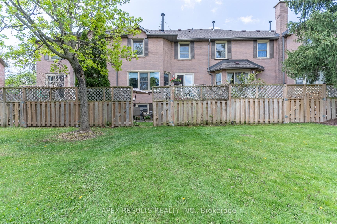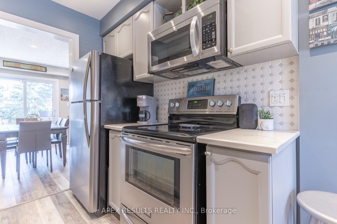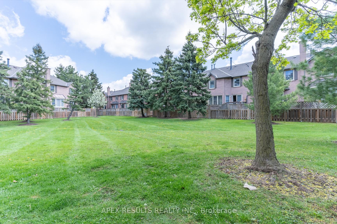$789,900
Available - For Sale
Listing ID: W12137549
2915 Headon Forest Driv , Burlington, L7M 3Z6, Halton
| Offering a well-maintained 3+1 bedroom, 4 bathroom home nestled in Burlingtons desirable Headon Forest community. This peaceful complex offers a quiet and family-friendly atmosphere within walking distance of schools, public transit, shopping, and recreation, with easy access to GO Transit and major highways. Inside, the home features a modern eat-in kitchen featuring stainless steel appliances, quartz counters, and ample cabinet and pantry storage. Adjacent are the dining nook with mounted TV, and a second, larger dining area that opens out to the back deck. Outdoor living is a true highlight here. The fully fenced backyard backs onto a large open green space, which serves as an extended area for use. Manicured front and rear gardens are enhanced by a built-in lawn sprinkler system, a serene garden waterfall, and striking Japanese maples. The central living room, warmed by a wood-burning fireplace, invites relaxation and entertainment. Upstairs, the spacious primary bedroom includes a modernized walk-in closet with built-in organizers and a mirror cabinet, as well as a private ensuite bathroom featuring a glass shower with sleek tiles. Additional bedrooms are well-sized, and the four bathrooms throughout the home provide plenty of flexibility for families or guests. The lower level includes a fully finished rec room, the fourth bedroom, and a convenient 2pc bath. Additional features include an automatic garage door opener, single-car garage with driveway parking for a second vehicle, and an optional extra parking space for $80/month. Visitor parking is conveniently close by. Residents enjoy low condo fees and proximity to top-rated schools, public transit, shopping, and recreational facilities. Within easy access of major highways and GO Transit. This move-in-ready home combines comfort, convenience, and charm in one of Burlington's most sought-after neighborhoods. |
| Price | $789,900 |
| Taxes: | $3342.08 |
| Assessment Year: | 2025 |
| Occupancy: | Owner |
| Address: | 2915 Headon Forest Driv , Burlington, L7M 3Z6, Halton |
| Postal Code: | L7M 3Z6 |
| Province/State: | Halton |
| Directions/Cross Streets: | Newport |
| Level/Floor | Room | Length(m) | Width(m) | Descriptions | |
| Room 1 | Ground | Kitchen | 4.98 | 2.13 | Eat-in Kitchen |
| Room 2 | Ground | Dining Ro | 3.53 | 2.34 | |
| Room 3 | Ground | Living Ro | 3.96 | 3.35 | |
| Room 4 | Second | Primary B | 4.83 | 3.66 | Walk-In Closet(s) |
| Room 5 | Second | Bedroom 2 | 3.4 | 2.54 | |
| Room 6 | Second | Bedroom 3 | 3.35 | 3 | |
| Room 7 | Basement | Bedroom 4 | 3.15 | 2.69 | |
| Room 8 | Basement | Recreatio | 3.96 | 2.95 |
| Washroom Type | No. of Pieces | Level |
| Washroom Type 1 | 2 | Basement |
| Washroom Type 2 | 2 | Main |
| Washroom Type 3 | 3 | Second |
| Washroom Type 4 | 4 | Second |
| Washroom Type 5 | 0 |
| Total Area: | 0.00 |
| Washrooms: | 4 |
| Heat Type: | Forced Air |
| Central Air Conditioning: | Central Air |
$
%
Years
This calculator is for demonstration purposes only. Always consult a professional
financial advisor before making personal financial decisions.
| Although the information displayed is believed to be accurate, no warranties or representations are made of any kind. |
| APEX RESULTS REALTY INC. |
|
|

Sean Kim
Broker
Dir:
416-998-1113
Bus:
905-270-2000
Fax:
905-270-0047
| Book Showing | Email a Friend |
Jump To:
At a Glance:
| Type: | Com - Condo Townhouse |
| Area: | Halton |
| Municipality: | Burlington |
| Neighbourhood: | Headon |
| Style: | 2-Storey |
| Tax: | $3,342.08 |
| Maintenance Fee: | $475.13 |
| Beds: | 3+1 |
| Baths: | 4 |
| Fireplace: | Y |
Locatin Map:
Payment Calculator:

