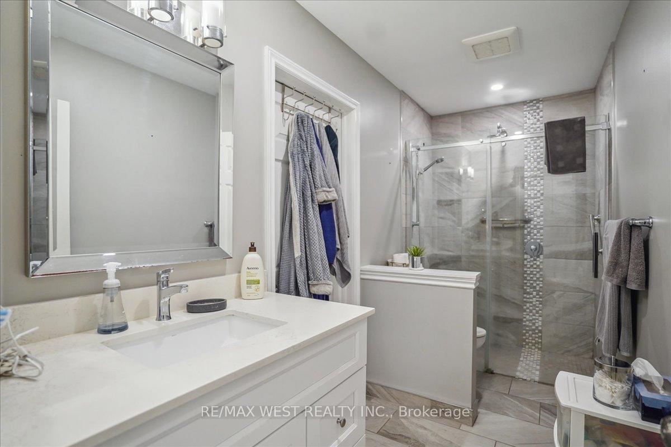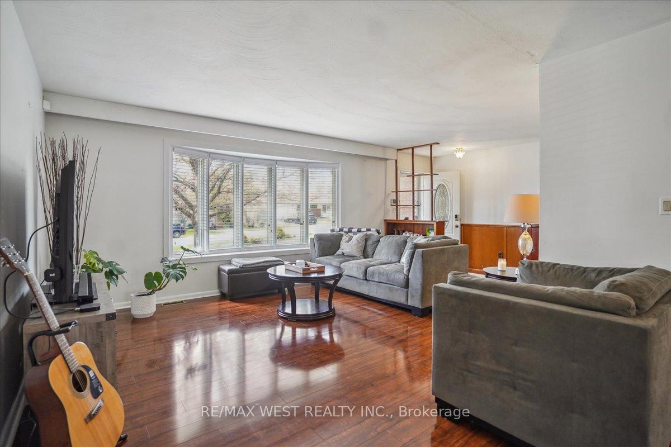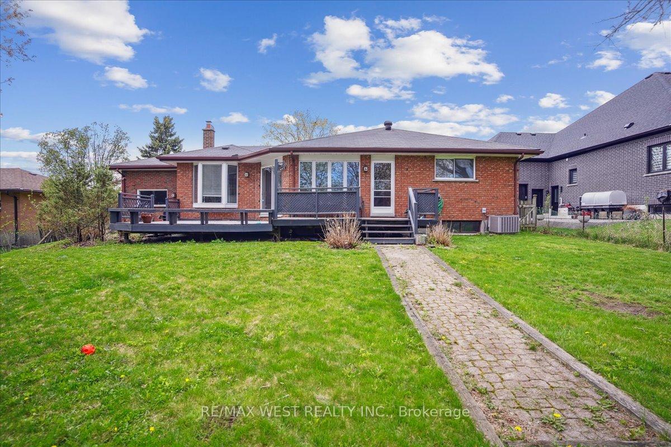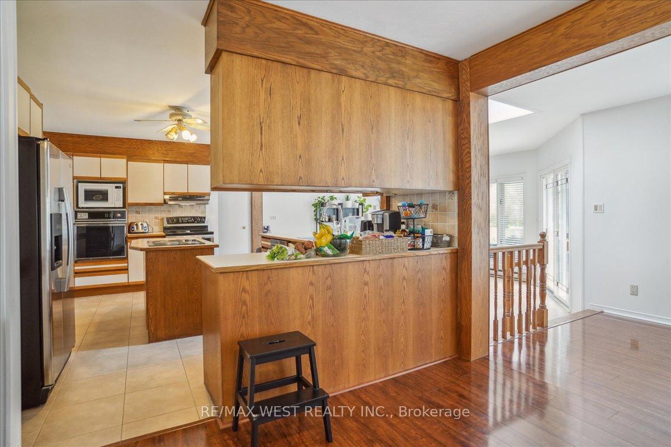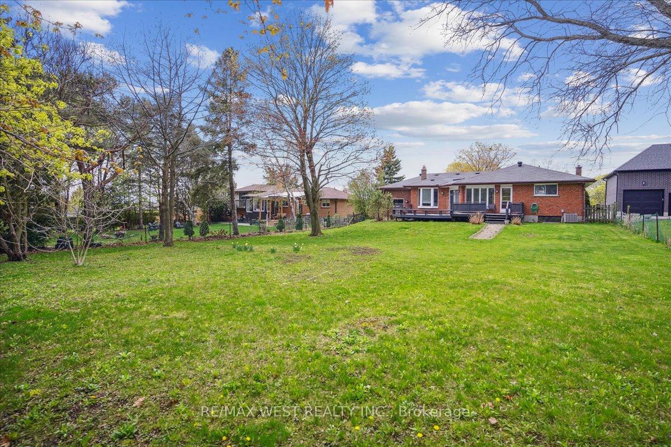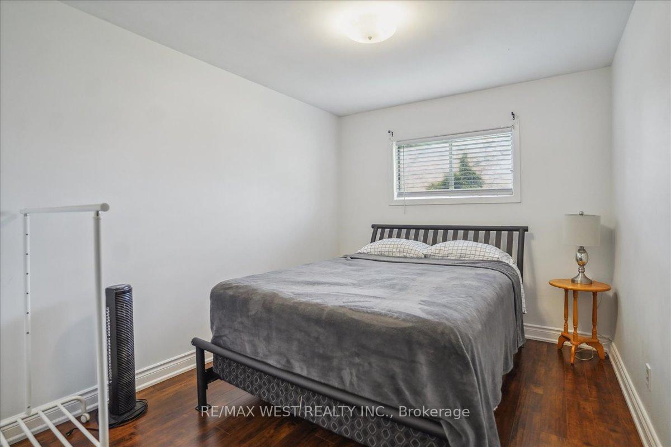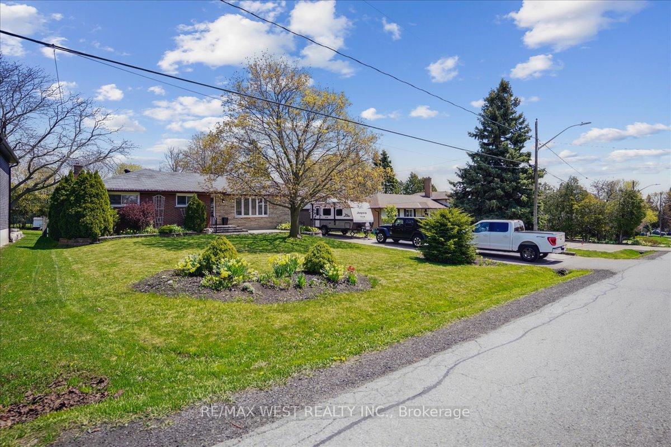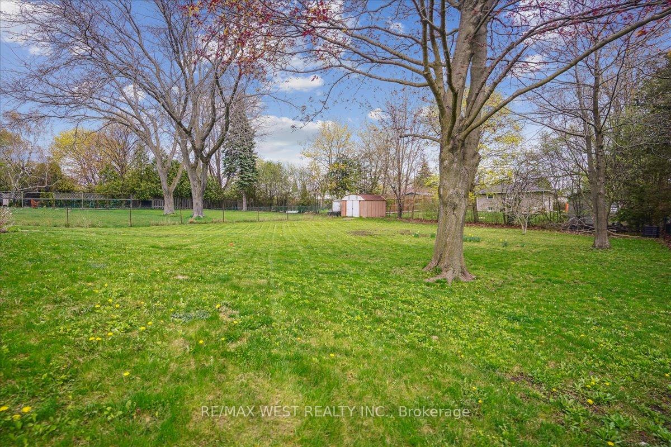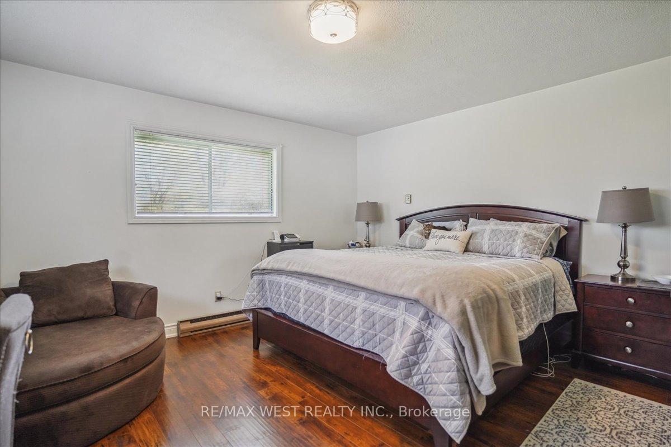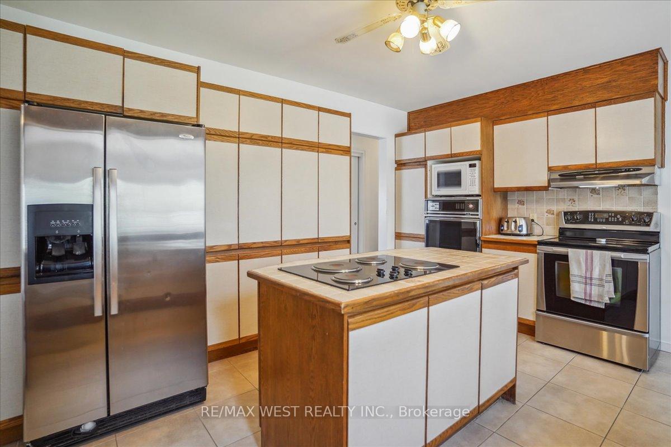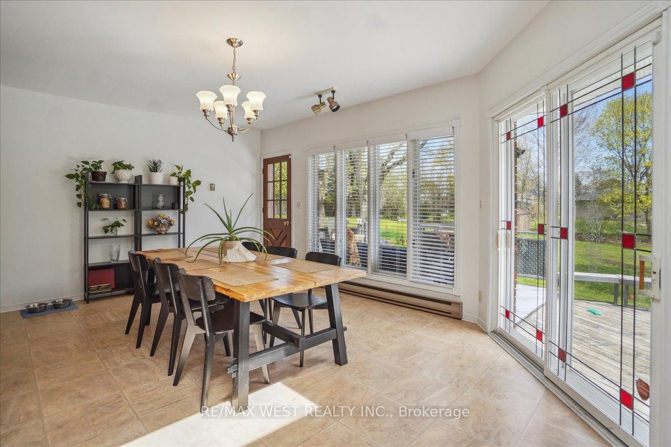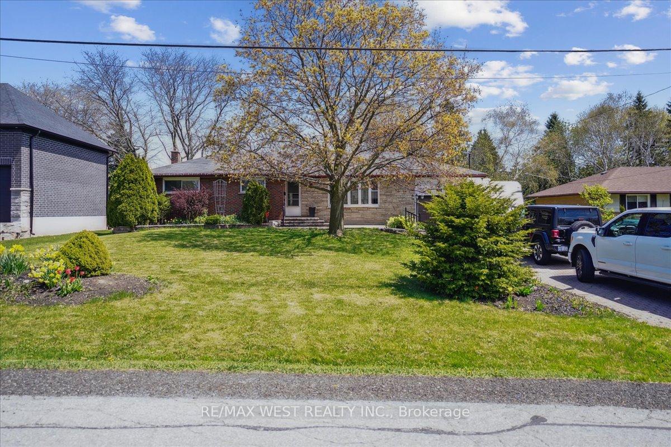$3,250
Available - For Rent
Listing ID: E12136998
65 Elizabeth Cres South , Whitby, L1N 3R8, Durham
| Welcome to 65 Elizabeth Crescent Available for Short-Term Lease from July 1st to February 28th! Step into this charming bungalow nestled in a quiet, family-friendly neighbourhood. This delightful cottage-style home exudes warmth and character, offering a cozy and inviting atmosphere from the moment you walk in. Featuring 3 spacious bedrooms, a recently renovated semi-ensuite bath, and convenient main-floor laundry, this home is designed for comfortable living. The beautifully landscaped exterior and excellent curb appeal set the tone, while the oversized kitchen bathed in natural light from floor-to-ceiling windows overlooks the deck and expansive backyard, perfect for relaxing or entertaining. Downstairs, enjoy a massive finished basement complete with a bar, recreation room, 3-piece bath, and abundant storage space. |
| Price | $3,250 |
| Taxes: | $0.00 |
| Occupancy: | Tenant |
| Address: | 65 Elizabeth Cres South , Whitby, L1N 3R8, Durham |
| Directions/Cross Streets: | Crawforth St |
| Rooms: | 9 |
| Rooms +: | 1 |
| Bedrooms: | 3 |
| Bedrooms +: | 0 |
| Family Room: | T |
| Basement: | Partially Fi |
| Furnished: | Unfu |
| Level/Floor | Room | Length(m) | Width(m) | Descriptions | |
| Room 1 | Main | Kitchen | 3.81 | 4.95 | B/I Appliances, Greenhouse Kitchen, Overlooks Backyard |
| Room 2 | Main | Living Ro | 5.23 | 3.6 | Laminate, Bow Window |
| Room 3 | Main | Dining Ro | 3.96 | 3.35 | Laminate |
| Room 4 | Main | Breakfast | 4.11 | 3.22 | Window Floor to Ceil, Overlooks Backyard |
| Room 5 | Main | Primary B | 4.09 | 4.39 | Semi Ensuite |
| Room 6 | Main | Bedroom 2 | 4.09 | 3.09 | |
| Room 7 | Main | Bedroom 3 | 3.96 | 2.74 | |
| Room 8 | Main | Study | 1.82 | 3.17 | Laminate |
| Room 9 | Main | Laundry | 3.65 | 2.13 | Laminate |
| Room 10 | Basement | Recreatio | 8.01 | 4.26 | B/I Bar |
| Washroom Type | No. of Pieces | Level |
| Washroom Type 1 | 3 | Ground |
| Washroom Type 2 | 3 | Basement |
| Washroom Type 3 | 0 | |
| Washroom Type 4 | 0 | |
| Washroom Type 5 | 0 |
| Total Area: | 0.00 |
| Property Type: | Detached |
| Style: | Bungalow |
| Exterior: | Brick |
| Garage Type: | Attached |
| (Parking/)Drive: | Available |
| Drive Parking Spaces: | 5 |
| Park #1 | |
| Parking Type: | Available |
| Park #2 | |
| Parking Type: | Available |
| Pool: | None |
| Laundry Access: | Laundry Room |
| Approximatly Square Footage: | 1500-2000 |
| CAC Included: | N |
| Water Included: | N |
| Cabel TV Included: | N |
| Common Elements Included: | N |
| Heat Included: | N |
| Parking Included: | N |
| Condo Tax Included: | N |
| Building Insurance Included: | N |
| Fireplace/Stove: | N |
| Heat Type: | Forced Air |
| Central Air Conditioning: | Central Air |
| Central Vac: | N |
| Laundry Level: | Syste |
| Ensuite Laundry: | F |
| Sewers: | Sewer |
| Although the information displayed is believed to be accurate, no warranties or representations are made of any kind. |
| RE/MAX WEST REALTY INC. |
|
|

Sean Kim
Broker
Dir:
416-998-1113
Bus:
905-270-2000
Fax:
905-270-0047
| Book Showing | Email a Friend |
Jump To:
At a Glance:
| Type: | Freehold - Detached |
| Area: | Durham |
| Municipality: | Whitby |
| Neighbourhood: | Blue Grass Meadows |
| Style: | Bungalow |
| Beds: | 3 |
| Baths: | 2 |
| Fireplace: | N |
| Pool: | None |
Locatin Map:

