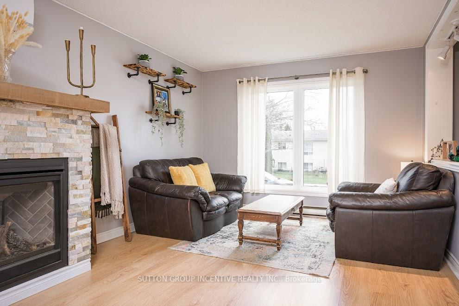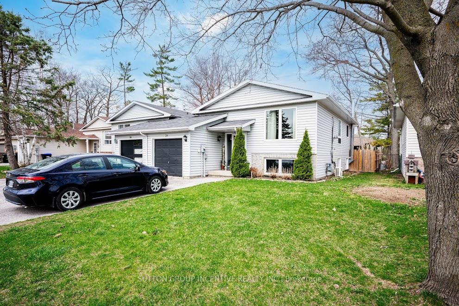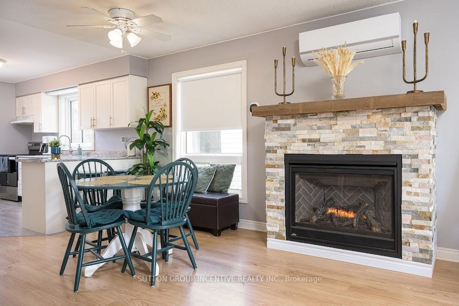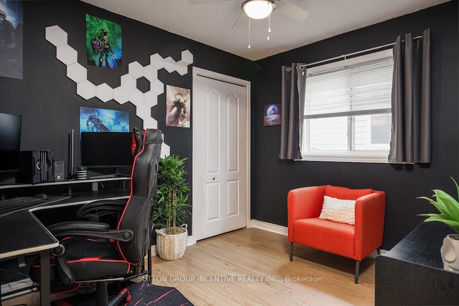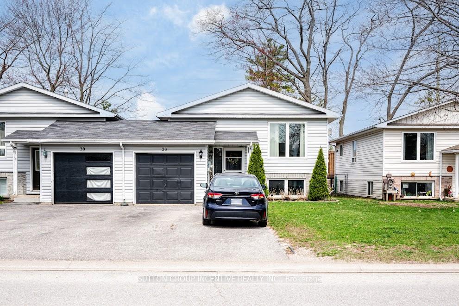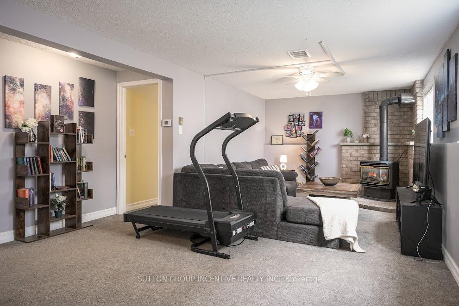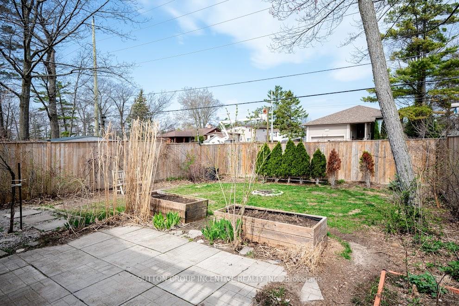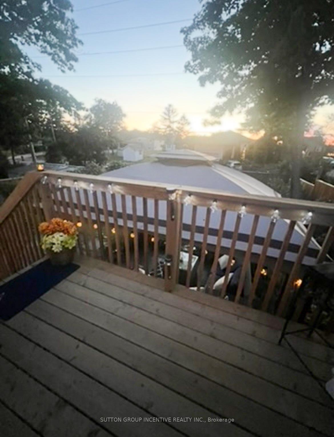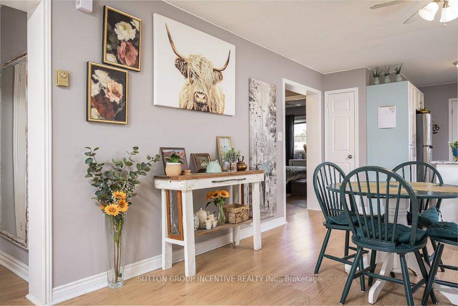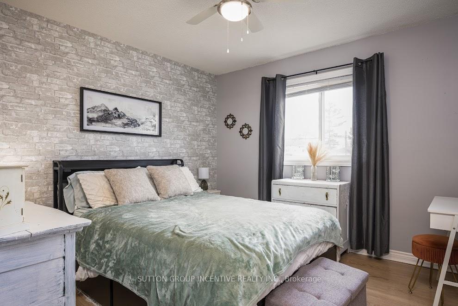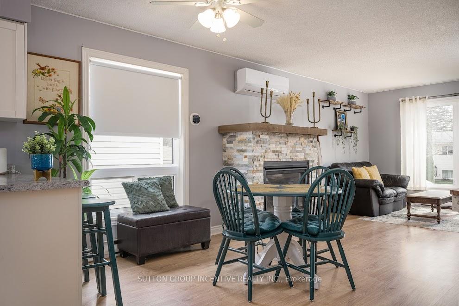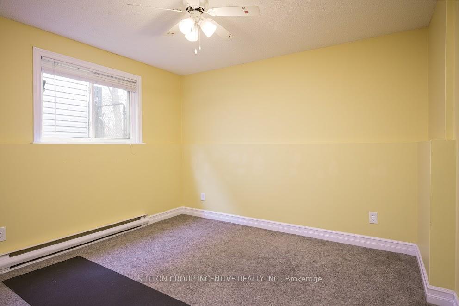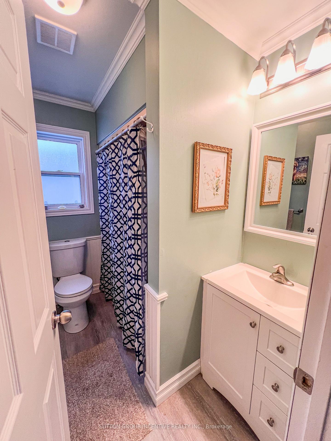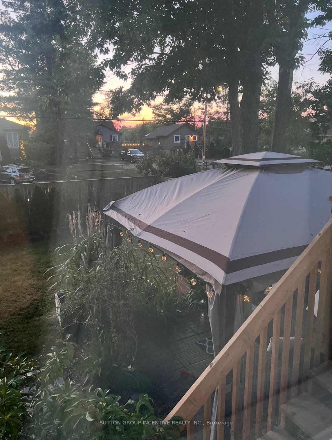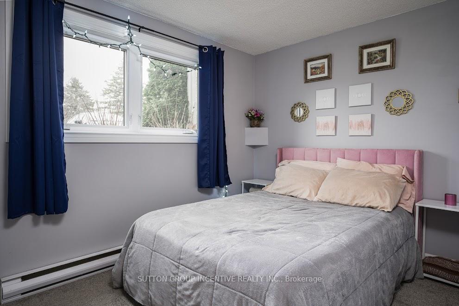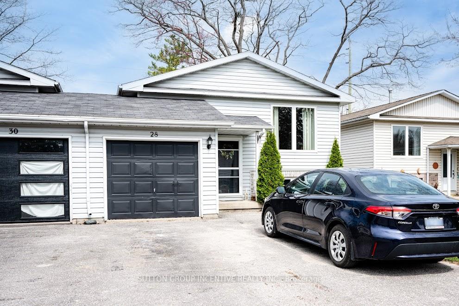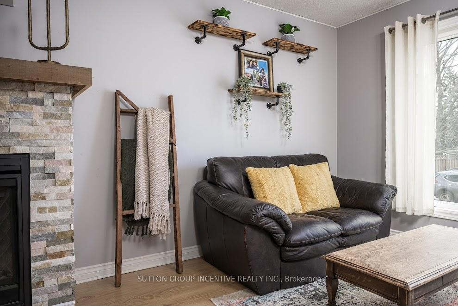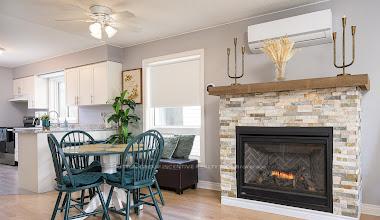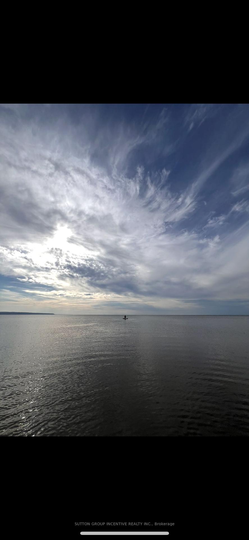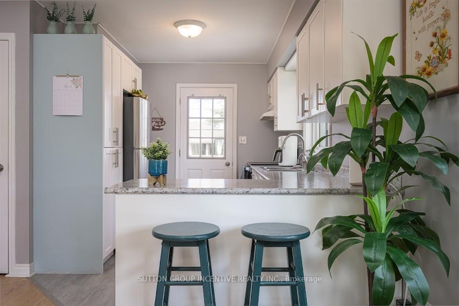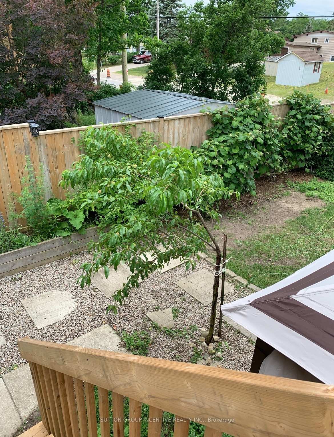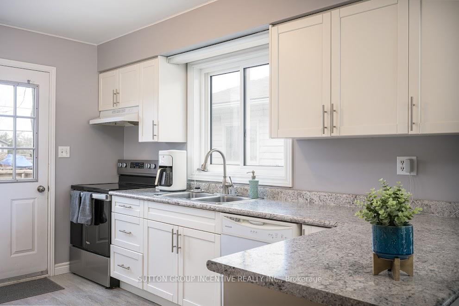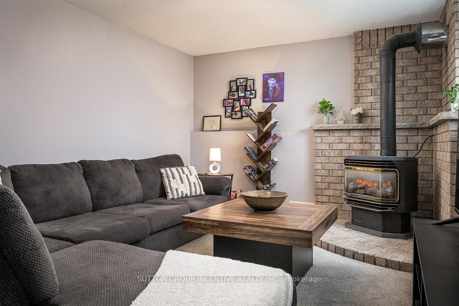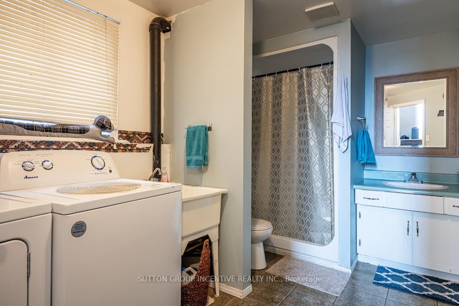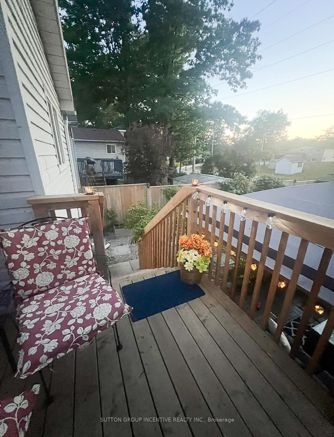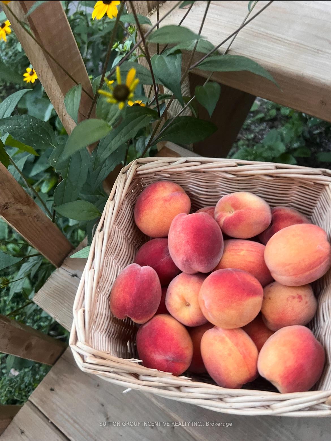$580,000
Available - For Sale
Listing ID: S12118681
28 Dyer Driv , Wasaga Beach, L9Z 1E2, Simcoe
| Move in ready Gem in a fantastic east end neighbourhood, walking distance to the sandy shores of beautiful Wasaga Beach, 32 km of walking trails and all amenities! Featuring, open concept main floor, renovated kitchen with breakfast bar, SS appliances, walk out to deck and private, fully fenced backyard with stunning perennial gardens, mature peach tree, fire pit to enjoy. New windows offer plenty of natural sunlight, a custom gas fireplace, 2 bedrooms and 4pc bath. Lower level features a cozy family room with second fireplace, plush broadloom, above grade windows through out, 3pc bathroom, laundry and 2 lrg bedrooms. Park 4 vehicles in double wide driveway + garage with inside entry + door to backyard. Home is linked by garage only! Don't miss out on your opportunity to live in a rapidly growing Waterfront community with new development, restaurants, pubs, new high schools, parks. Close to Skiing, golf, rec centres, skating rinks, library, firehall and police station, this is perfect home for any young, active family. |
| Price | $580,000 |
| Taxes: | $2458.08 |
| Assessment Year: | 2024 |
| Occupancy: | Owner |
| Address: | 28 Dyer Driv , Wasaga Beach, L9Z 1E2, Simcoe |
| Acreage: | Not Appl |
| Directions/Cross Streets: | Blueberry Trail / Dyer Drive |
| Rooms: | 5 |
| Rooms +: | 3 |
| Bedrooms: | 2 |
| Bedrooms +: | 2 |
| Family Room: | T |
| Basement: | Full, Finished |
| Level/Floor | Room | Length(m) | Width(m) | Descriptions | |
| Room 1 | Main | Living Ro | 6.8 | 3.4 | Laminate, Open Concept, Gas Fireplace |
| Room 2 | Main | Kitchen | 3.8 | 3.4 | Breakfast Bar, Open Concept, W/O To Sundeck |
| Room 3 | Main | Primary B | 3.3 | 3.4 | Laminate, Ceiling Fan(s) |
| Room 4 | Main | Bathroom | 4 Pc Bath | ||
| Room 5 | Main | Bedroom 2 | 2.7 | 3.4 | Laminate |
| Room 6 | Lower | Family Ro | 3.1 | 7.5 | Gas Fireplace, Broadloom, Above Grade Window |
| Room 7 | Lower | Bedroom 3 | 3.3 | 3.2 | Broadloom, Above Grade Window |
| Room 8 | Lower | Bedroom 4 | 3.1 | 3.4 | Broadloom, Above Grade Window |
| Room 9 | Lower | Bathroom | 3 Pc Bath | ||
| Room 10 | Lower | Laundry | |||
| Room 11 | Main | Foyer | Access To Garage |
| Washroom Type | No. of Pieces | Level |
| Washroom Type 1 | 4 | Main |
| Washroom Type 2 | 3 | Lower |
| Washroom Type 3 | 0 | |
| Washroom Type 4 | 0 | |
| Washroom Type 5 | 0 |
| Total Area: | 0.00 |
| Approximatly Age: | 16-30 |
| Property Type: | Link |
| Style: | Bungalow-Raised |
| Exterior: | Vinyl Siding |
| Garage Type: | Attached |
| (Parking/)Drive: | Private Do |
| Drive Parking Spaces: | 4 |
| Park #1 | |
| Parking Type: | Private Do |
| Park #2 | |
| Parking Type: | Private Do |
| Pool: | None |
| Other Structures: | Fence - Full |
| Approximatly Age: | 16-30 |
| Approximatly Square Footage: | 700-1100 |
| Property Features: | Beach, Fenced Yard |
| CAC Included: | N |
| Water Included: | N |
| Cabel TV Included: | N |
| Common Elements Included: | N |
| Heat Included: | N |
| Parking Included: | N |
| Condo Tax Included: | N |
| Building Insurance Included: | N |
| Fireplace/Stove: | Y |
| Heat Type: | Baseboard |
| Central Air Conditioning: | Wall Unit(s |
| Central Vac: | N |
| Laundry Level: | Syste |
| Ensuite Laundry: | F |
| Elevator Lift: | False |
| Sewers: | Sewer |
$
%
Years
This calculator is for demonstration purposes only. Always consult a professional
financial advisor before making personal financial decisions.
| Although the information displayed is believed to be accurate, no warranties or representations are made of any kind. |
| SUTTON GROUP INCENTIVE REALTY INC. |
|
|

Sean Kim
Broker
Dir:
416-998-1113
Bus:
905-270-2000
Fax:
905-270-0047
| Book Showing | Email a Friend |
Jump To:
At a Glance:
| Type: | Freehold - Link |
| Area: | Simcoe |
| Municipality: | Wasaga Beach |
| Neighbourhood: | Wasaga Beach |
| Style: | Bungalow-Raised |
| Approximate Age: | 16-30 |
| Tax: | $2,458.08 |
| Beds: | 2+2 |
| Baths: | 2 |
| Fireplace: | Y |
| Pool: | None |
Locatin Map:
Payment Calculator:

