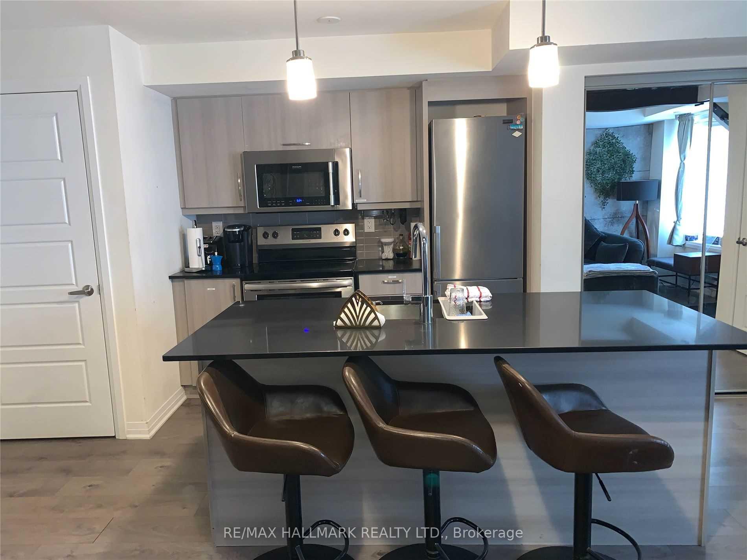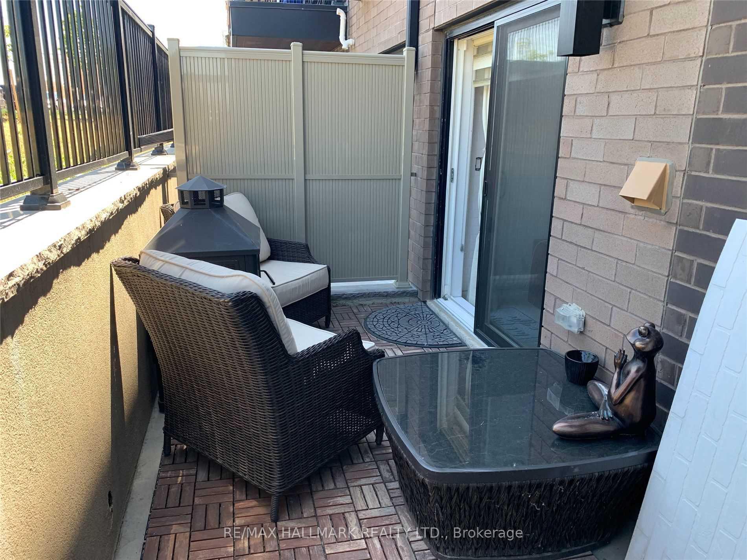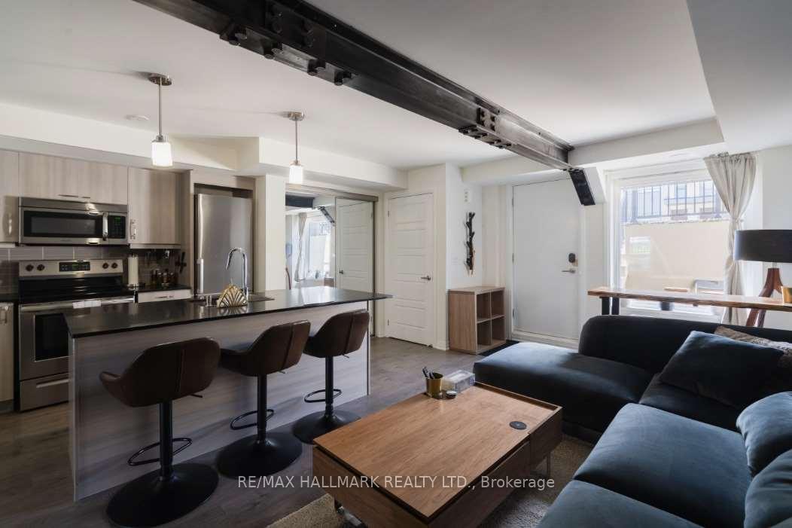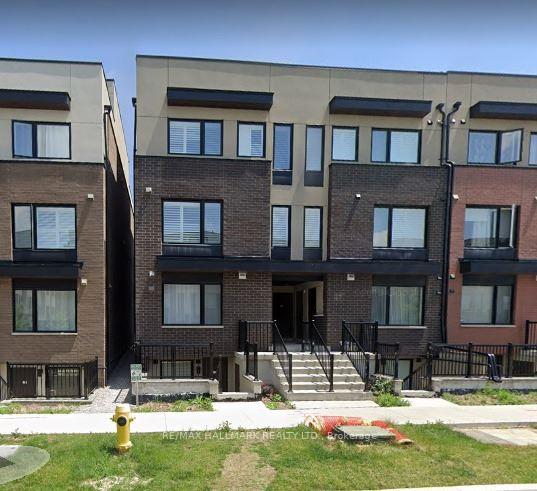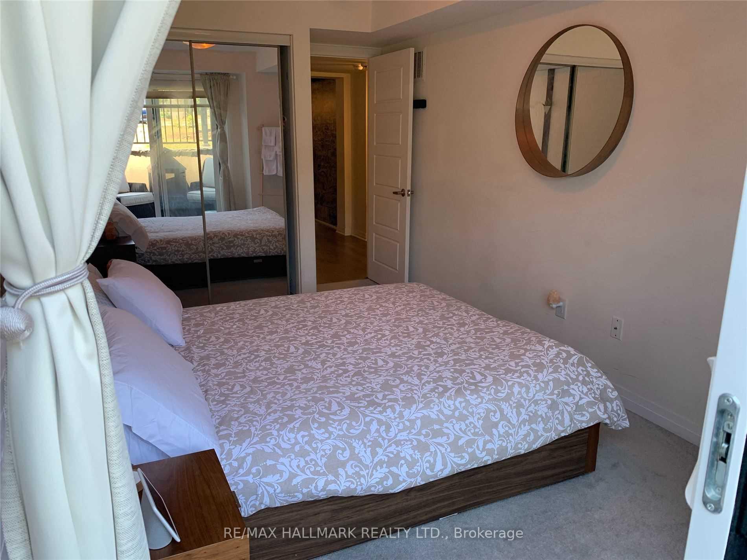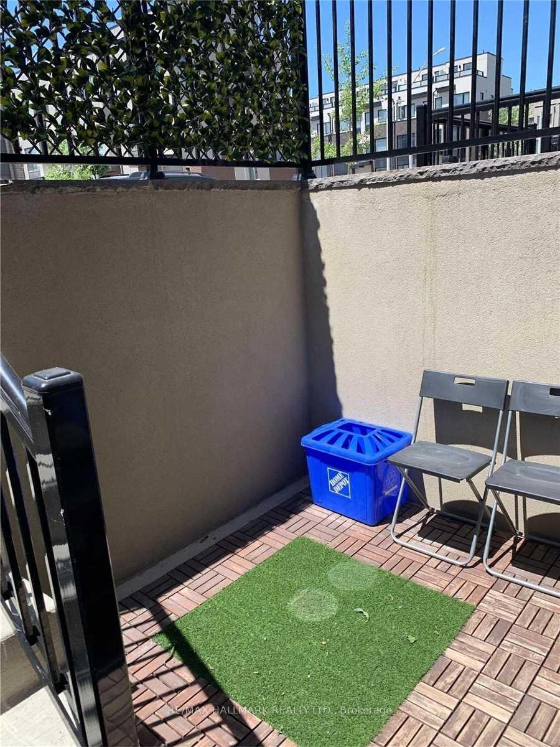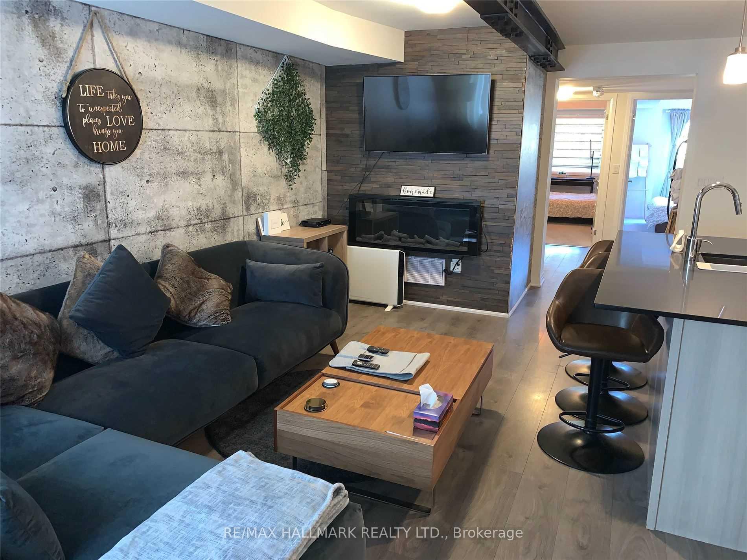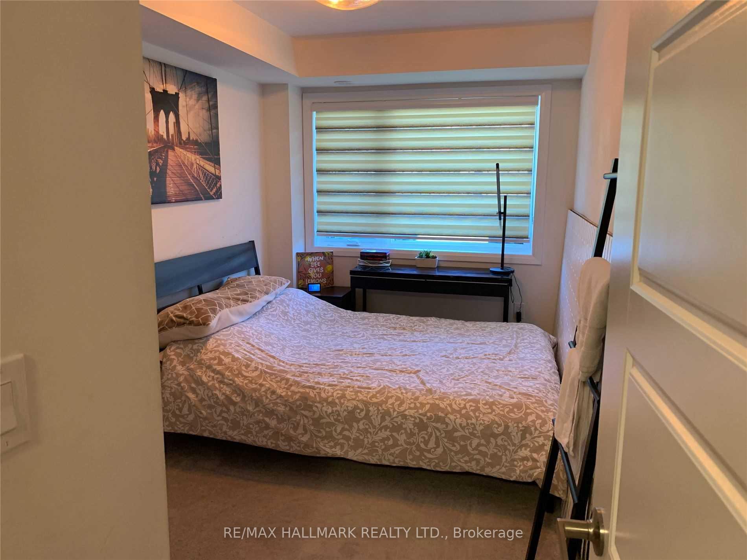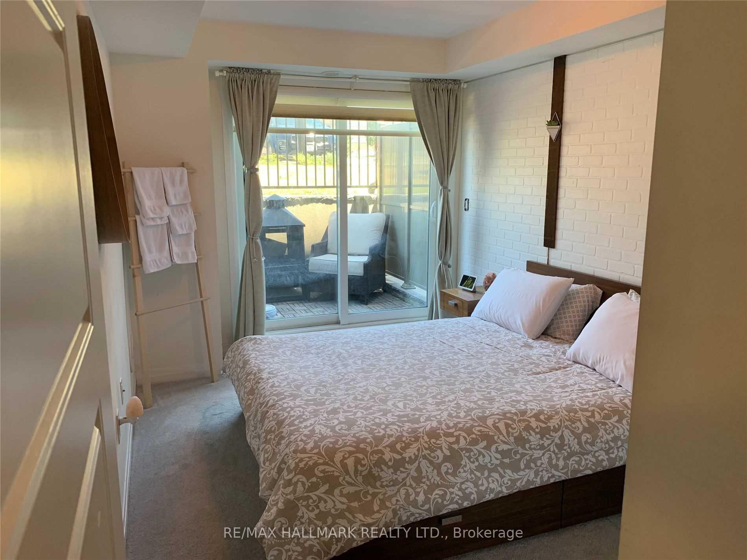$2,350
Available - For Rent
Listing ID: W12137536
157 William Duncan Road , Toronto, M3K 0B9, Toronto
| Wow! This is the one to call 'Home'! This spacious, 2 Bedroom + Den, 1 Bath Unit offers almost 900sqft of living space. Open Concept Layout With 2 Outdoor Patios! Large Open Concept Living Room. Stainless Steel Appliances. Breakfast Bar. Spacious Bedrooms With Large Closets And Lots Of Natural Light. Den. Primary Bedroom Has Access To Large Patio. Ensuite Laundry. Shuttle Bus To Subway. Steps From Downsview Park. Great Location With All Amenities. |
| Price | $2,350 |
| Taxes: | $0.00 |
| Occupancy: | Tenant |
| Address: | 157 William Duncan Road , Toronto, M3K 0B9, Toronto |
| Postal Code: | M3K 0B9 |
| Province/State: | Toronto |
| Directions/Cross Streets: | Sheppard/Keele |
| Level/Floor | Room | Length(m) | Width(m) | Descriptions | |
| Room 1 | Flat | Living Ro | 5.2 | 3.2 | Laminate, Large Window, Open Concept |
| Room 2 | Flat | Kitchen | 4.3 | 1.7 | Laminate, Breakfast Bar, Open Concept |
| Room 3 | Flat | Primary B | 4 | 2.66 | Broadloom, Double Closet, W/O To Patio |
| Room 4 | Flat | Bedroom 2 | 3.7 | 2.3 | Broadloom, Large Window, Double Closet |
| Room 5 | Flat | Den | 1.76 | 1.76 | Laminate, Open Concept |
| Washroom Type | No. of Pieces | Level |
| Washroom Type 1 | 4 | Flat |
| Washroom Type 2 | 0 | |
| Washroom Type 3 | 0 | |
| Washroom Type 4 | 0 | |
| Washroom Type 5 | 0 |
| Total Area: | 0.00 |
| Washrooms: | 1 |
| Heat Type: | Forced Air |
| Central Air Conditioning: | Central Air |
| Although the information displayed is believed to be accurate, no warranties or representations are made of any kind. |
| RE/MAX HALLMARK REALTY LTD. |
|
|

Sean Kim
Broker
Dir:
416-998-1113
Bus:
905-270-2000
Fax:
905-270-0047
| Book Showing | Email a Friend |
Jump To:
At a Glance:
| Type: | Com - Condo Townhouse |
| Area: | Toronto |
| Municipality: | Toronto W05 |
| Neighbourhood: | Downsview-Roding-CFB |
| Style: | Stacked Townhous |
| Beds: | 2+1 |
| Baths: | 1 |
| Fireplace: | N |
Locatin Map:

