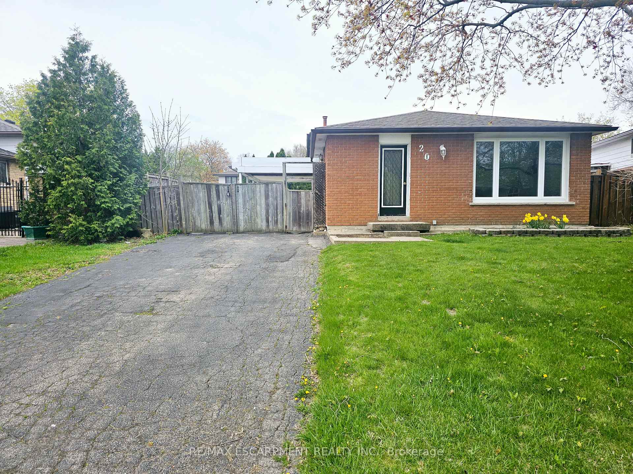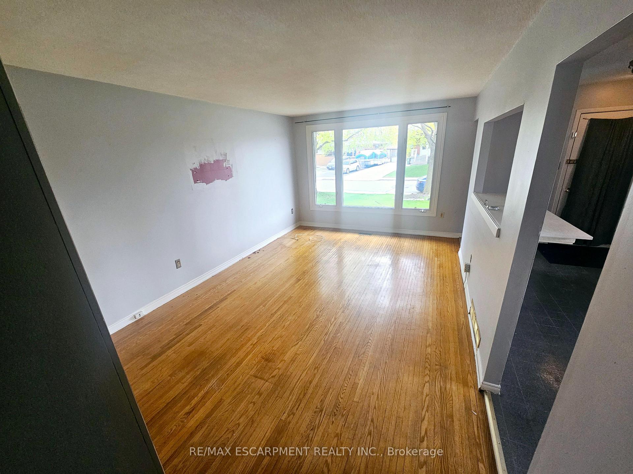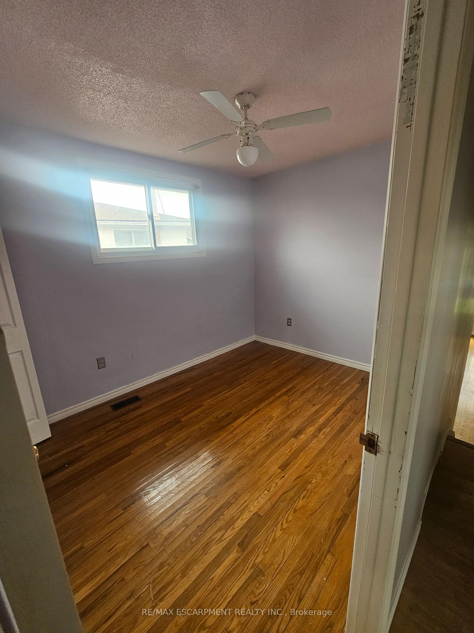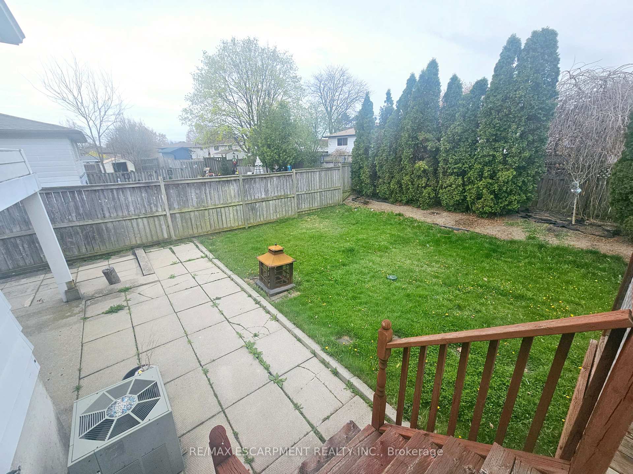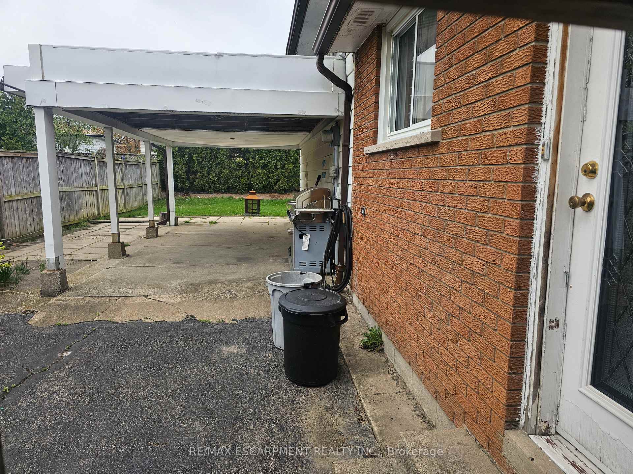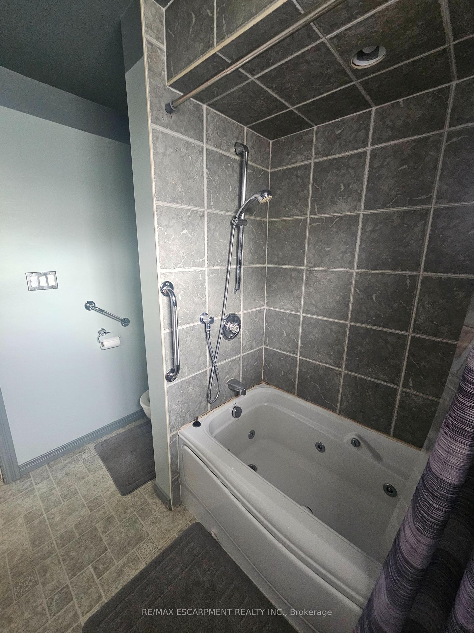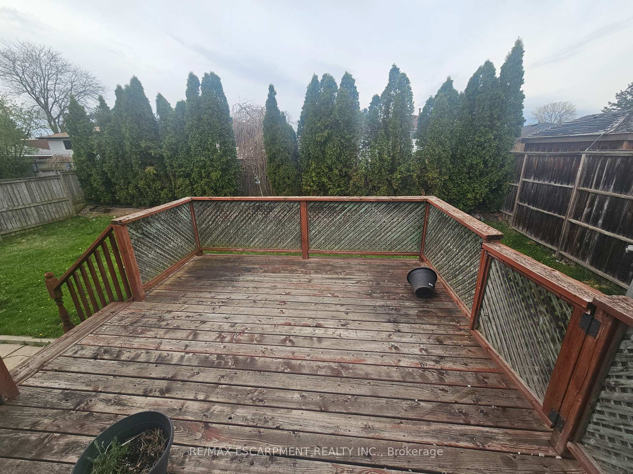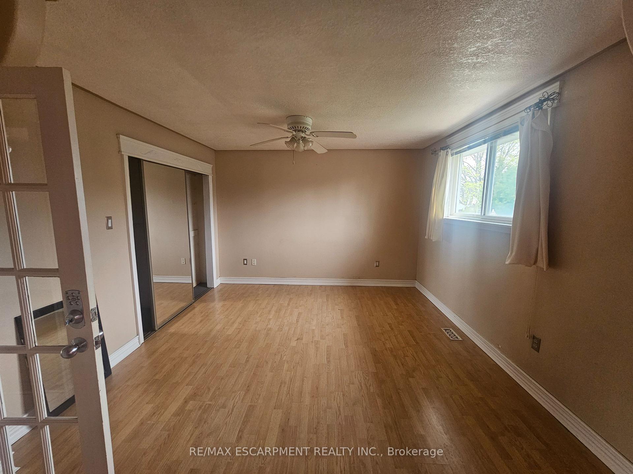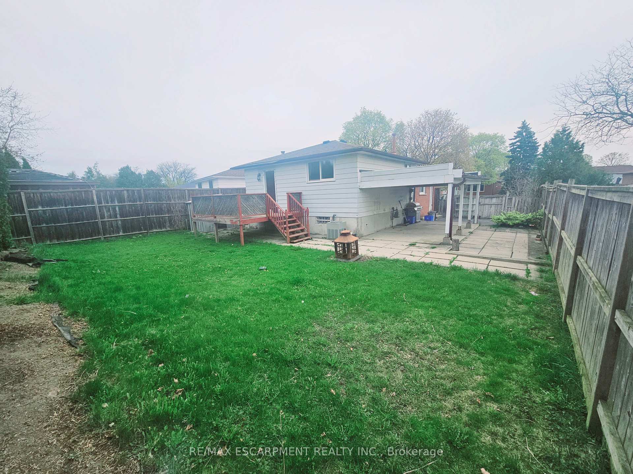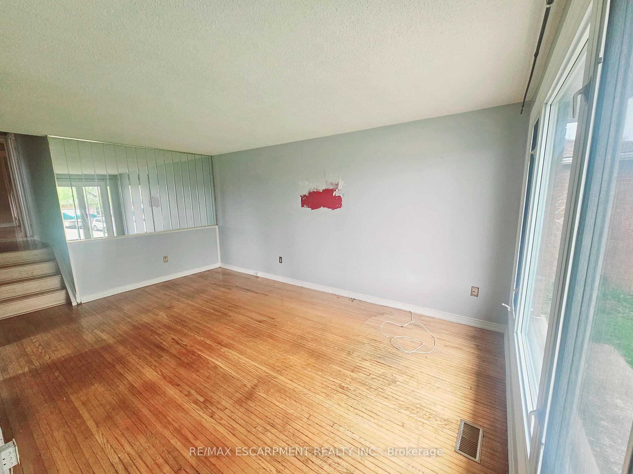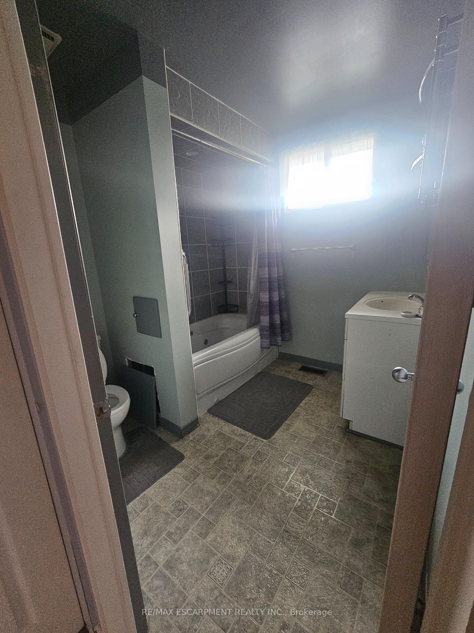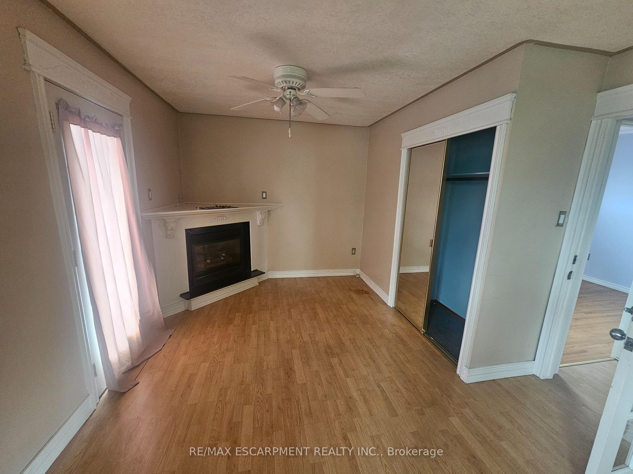$499,900
Available - For Sale
Listing ID: X12117671
20 Laird Driv , Hamilton, L8T 4L7, Hamilton
| Charming 3-Level Backsplit in Prime East Mountain Location Perfect for Families, Investors & First-Time Buyers!** Bright, spacious, and full of potential this beautifully updated 2+1 bedroom, 1.5 bath home offers incredible value in one of East Mountains most sought-after neighbourhoods. Flooded with natural light from a large bay window, the welcoming living room flows into a generous eat-in kitchen ideal for hosting or everyday living. The oversized primary bedroom (originally two bedrooms, easily converted back) features a cozy gas fireplace, double closet, and walk-out to a private deck for morning coffee or evening relaxation. The main bath includes a luxurious Jacuzzi tub, while the finished lower level offers a flexible third bedroom or perfect home office space with a convenient 2-piece bath. Enjoy peace of mind with *newer windows throughout, and make the most of the **mature, fully fenced backyard*complete with a play area, shed, and covered carport. Located close to top-rated schools, parks, shopping, transit, and major highways this home checks all the boxes! *Offers held May 12TH at 6:00 PM. Seller reserves the right to review preemptive offers. Room sizes approximate.* |
| Price | $499,900 |
| Taxes: | $4257.50 |
| Assessment Year: | 2025 |
| Occupancy: | Vacant |
| Address: | 20 Laird Driv , Hamilton, L8T 4L7, Hamilton |
| Directions/Cross Streets: | PCL 50-1, SEC M89 , FREEHOLD ; LT 50, PL M89 ; S/T LT20935 |
| Rooms: | 8 |
| Rooms +: | 0 |
| Bedrooms: | 3 |
| Bedrooms +: | 1 |
| Family Room: | F |
| Basement: | Finished |
| Level/Floor | Room | Length(m) | Width(m) | Descriptions | |
| Room 1 | Main | Living Ro | 5.26 | 3.43 | |
| Room 2 | Main | Kitchen | 5.26 | 3.35 | |
| Room 3 | Second | Primary B | 6.55 | 3.43 | |
| Room 4 | Second | Bedroom | 3.23 | 2.49 | |
| Room 5 | Second | Bedroom | 6.55 | 3.2 | |
| Room 6 | Basement | Bathroom | 1.2 | 2 Pc Bath | |
| Room 7 | Basement | Bedroom | 3.35 | 3.35 |
| Washroom Type | No. of Pieces | Level |
| Washroom Type 1 | 4 | Second |
| Washroom Type 2 | 2 | Basement |
| Washroom Type 3 | 0 | |
| Washroom Type 4 | 0 | |
| Washroom Type 5 | 0 |
| Total Area: | 0.00 |
| Approximatly Age: | 31-50 |
| Property Type: | Detached |
| Style: | Bungalow |
| Exterior: | Brick, Aluminum Siding |
| Garage Type: | Carport |
| Drive Parking Spaces: | 4 |
| Pool: | None |
| Approximatly Age: | 31-50 |
| Approximatly Square Footage: | 700-1100 |
| CAC Included: | N |
| Water Included: | N |
| Cabel TV Included: | N |
| Common Elements Included: | N |
| Heat Included: | N |
| Parking Included: | N |
| Condo Tax Included: | N |
| Building Insurance Included: | N |
| Fireplace/Stove: | Y |
| Heat Type: | Forced Air |
| Central Air Conditioning: | Central Air |
| Central Vac: | N |
| Laundry Level: | Syste |
| Ensuite Laundry: | F |
| Sewers: | Sewer |
$
%
Years
This calculator is for demonstration purposes only. Always consult a professional
financial advisor before making personal financial decisions.
| Although the information displayed is believed to be accurate, no warranties or representations are made of any kind. |
| RE/MAX ESCARPMENT REALTY INC. |
|
|

Sean Kim
Broker
Dir:
416-998-1113
Bus:
905-270-2000
Fax:
905-270-0047
| Book Showing | Email a Friend |
Jump To:
At a Glance:
| Type: | Freehold - Detached |
| Area: | Hamilton |
| Municipality: | Hamilton |
| Neighbourhood: | Lisgar |
| Style: | Bungalow |
| Approximate Age: | 31-50 |
| Tax: | $4,257.5 |
| Beds: | 3+1 |
| Baths: | 2 |
| Fireplace: | Y |
| Pool: | None |
Locatin Map:
Payment Calculator:

