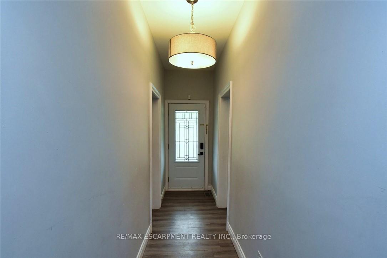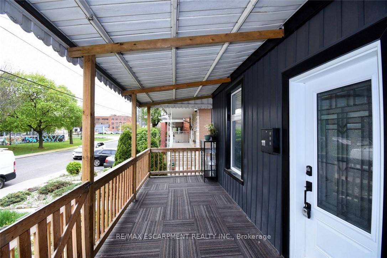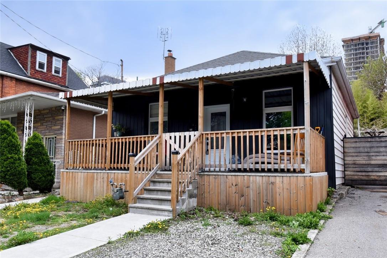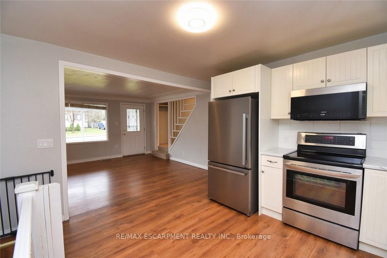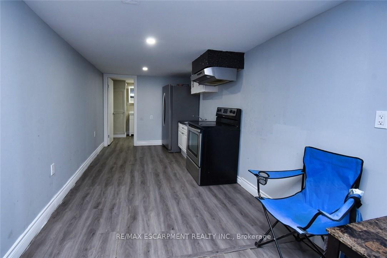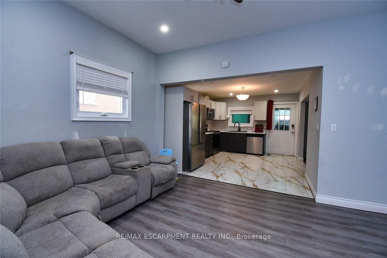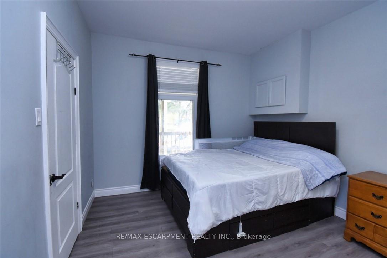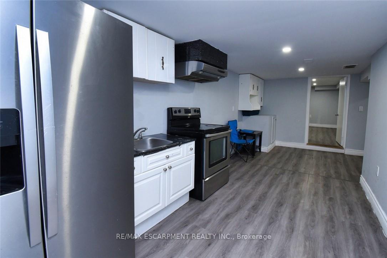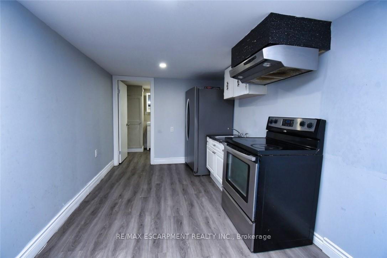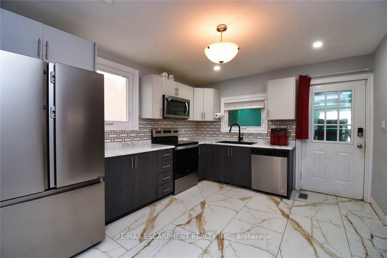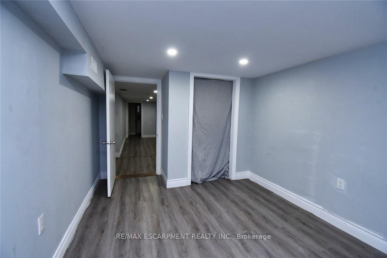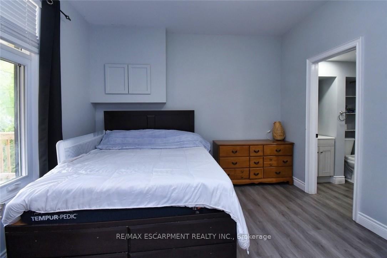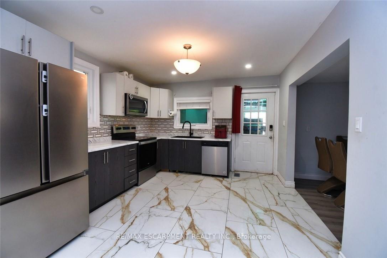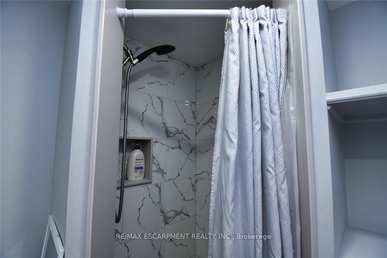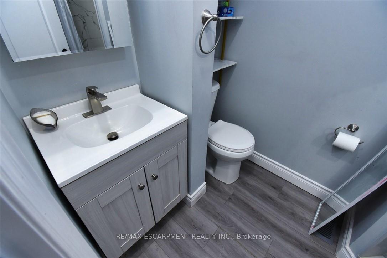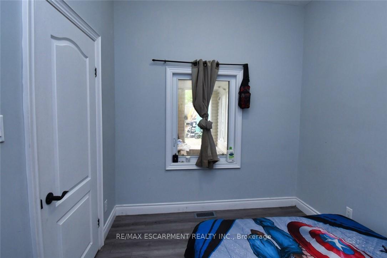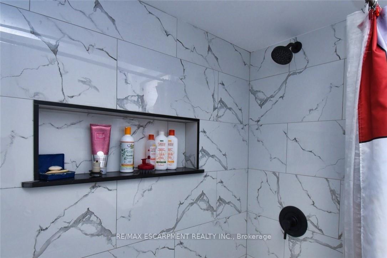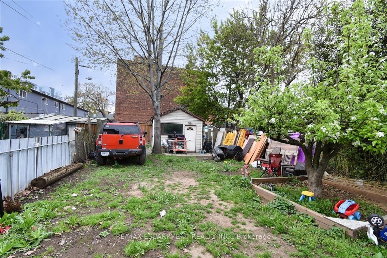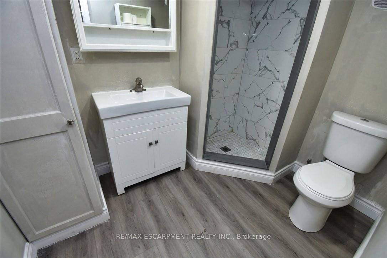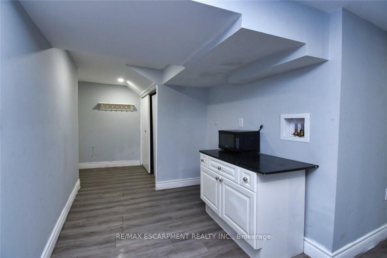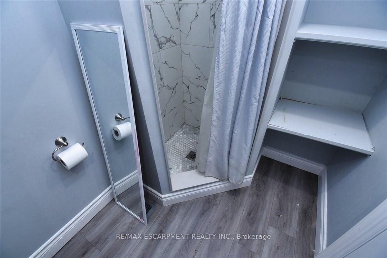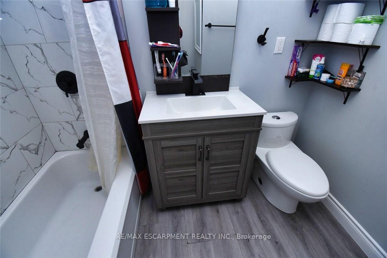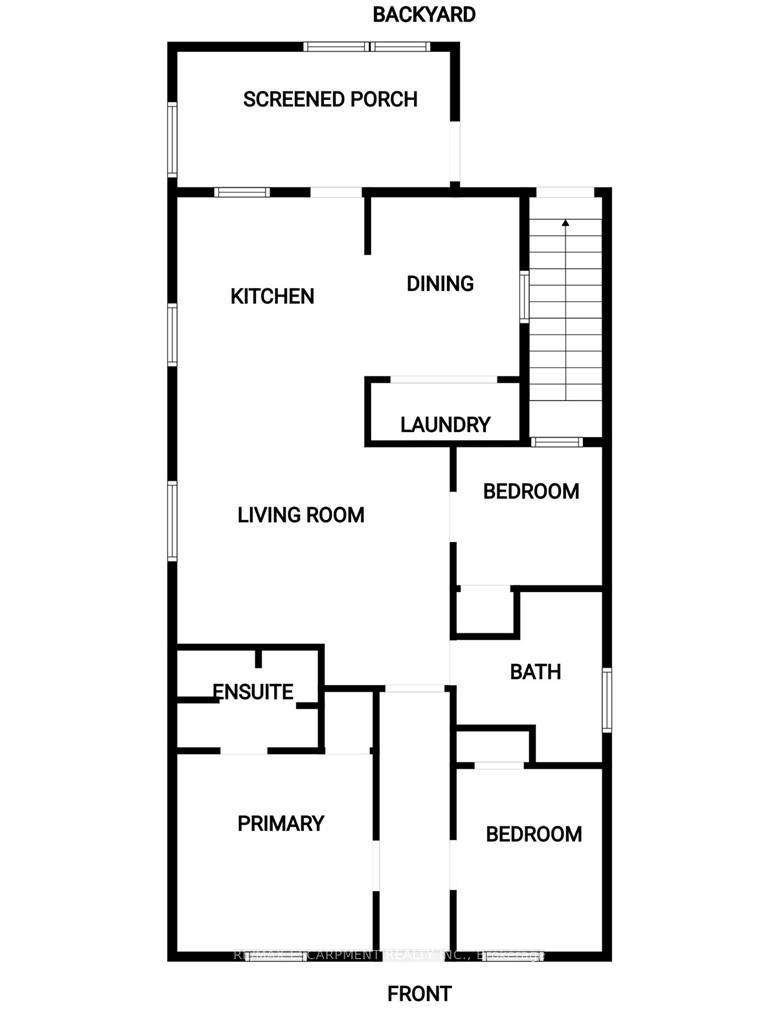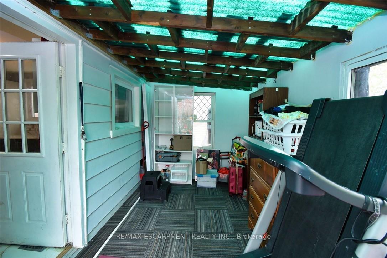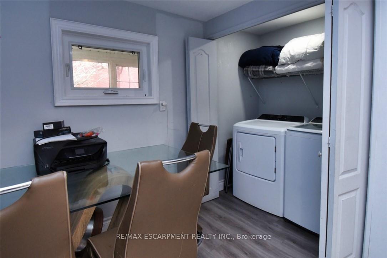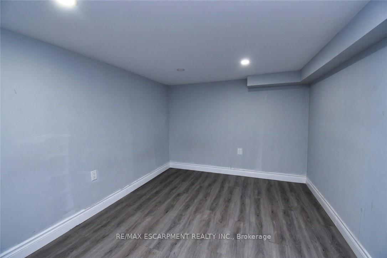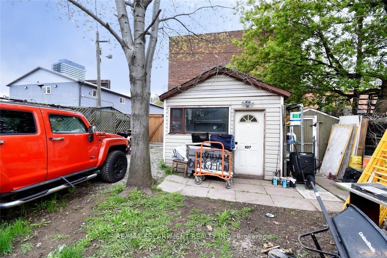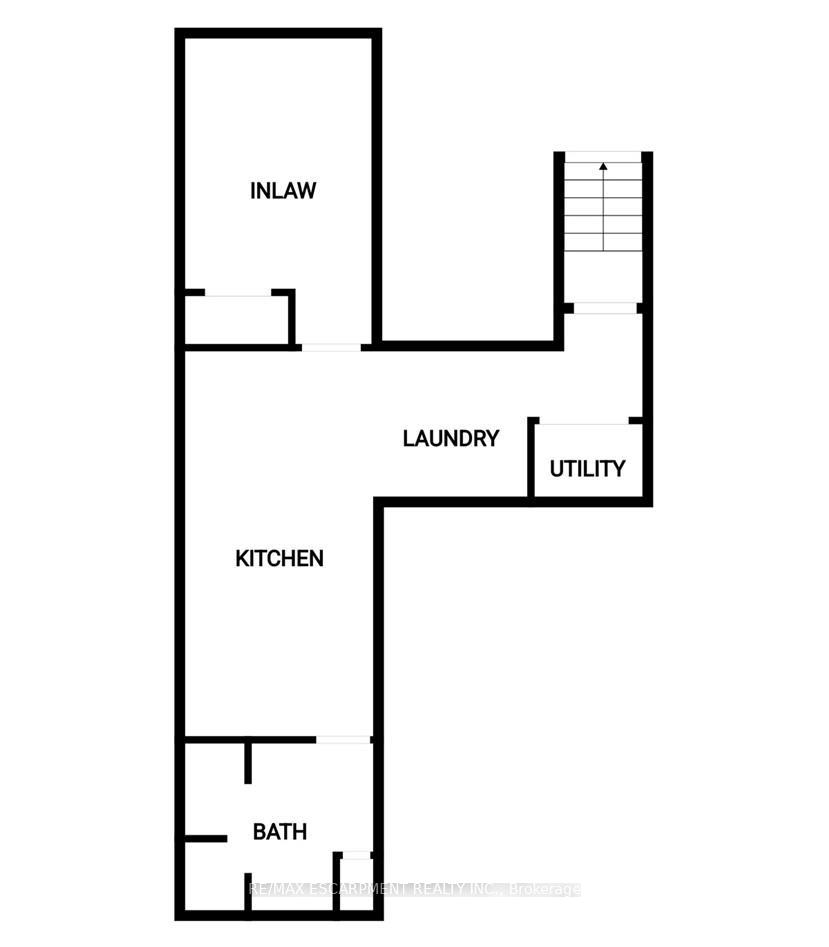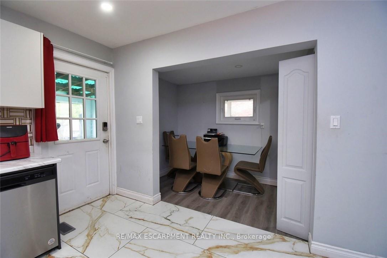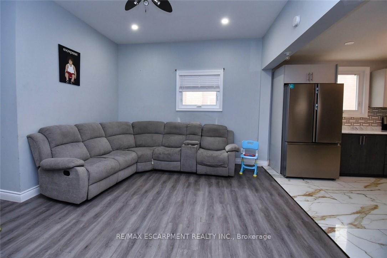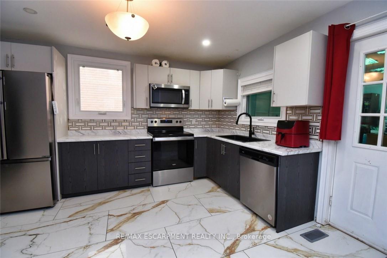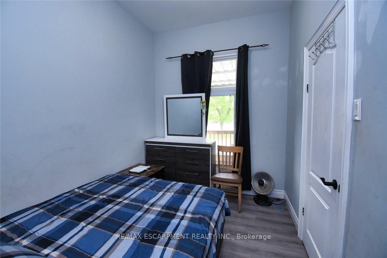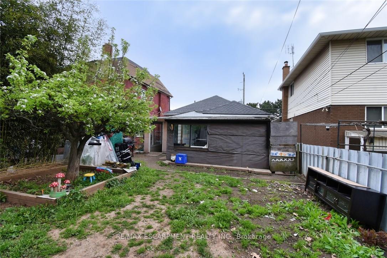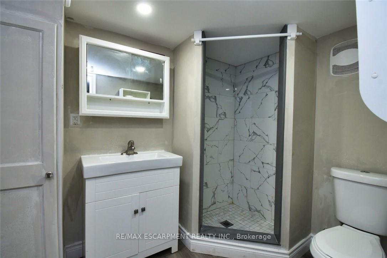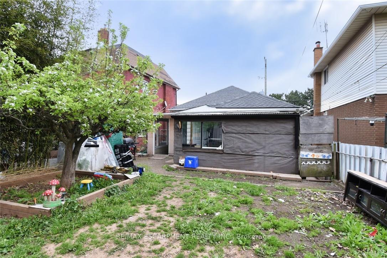$549,997
Available - For Sale
Listing ID: X12137516
111 Mary Stre , Hamilton, L8R 1K4, Hamilton
| All rm sizes are irreg and approx.. Very unique one stry renovated bungalow 3 bedrm for personal use or investment. Could be 2 units or for family use. Finished complete basement with separate entrance at the rear walk down with 2nd kitchen, 1 bedrm and 3 pc bath. Exterior siding with grey tones. Newer gas furnace, central air conditioner and newer type hot water tank. Good size back yard with shed + Hydro. All appliances included. Excellent location and walk to everything. By the go-train station, bus transit, downtown, shopping plus more. |
| Price | $549,997 |
| Taxes: | $3830.56 |
| Occupancy: | Vacant |
| Address: | 111 Mary Stre , Hamilton, L8R 1K4, Hamilton |
| Directions/Cross Streets: | Cannon St E |
| Rooms: | 6 |
| Bedrooms: | 3 |
| Bedrooms +: | 1 |
| Family Room: | F |
| Basement: | Finished, Full |
| Level/Floor | Room | Length(m) | Width(m) | Descriptions | |
| Room 1 | Main | Primary B | 3.35 | 3.48 | |
| Room 2 | Main | Bedroom | 3.53 | 2.36 | |
| Room 3 | Main | Bedroom | 2.87 | 2.49 | |
| Room 4 | Main | Kitchen | 4.19 | 3.28 | Eat-in Kitchen |
| Room 5 | Main | Laundry | .91 | 1.22 | |
| Room 6 | Basement | Utility R | |||
| Room 7 | Basement | Dining Ro | 6.02 | 2.06 | |
| Room 8 | Basement | Kitchen | 6.02 | 2.46 | Eat-in Kitchen |
| Room 9 | Basement | Bathroom | 2.46 | 1.75 | 3 Pc Bath |
| Room 10 | Main | Bathroom | 2.31 | 1.42 | 3 Pc Bath |
| Room 11 | Main | Sunroom | 4.19 | 2.26 |
| Washroom Type | No. of Pieces | Level |
| Washroom Type 1 | 3 | Basement |
| Washroom Type 2 | 3 | Main |
| Washroom Type 3 | 0 | |
| Washroom Type 4 | 0 | |
| Washroom Type 5 | 0 |
| Total Area: | 0.00 |
| Approximatly Age: | 100+ |
| Property Type: | Detached |
| Style: | Bungalow |
| Exterior: | Aluminum Siding, Vinyl Siding |
| Garage Type: | None |
| (Parking/)Drive: | Private |
| Drive Parking Spaces: | 1 |
| Park #1 | |
| Parking Type: | Private |
| Park #2 | |
| Parking Type: | Private |
| Pool: | None |
| Approximatly Age: | 100+ |
| Approximatly Square Footage: | 700-1100 |
| CAC Included: | N |
| Water Included: | N |
| Cabel TV Included: | N |
| Common Elements Included: | N |
| Heat Included: | N |
| Parking Included: | N |
| Condo Tax Included: | N |
| Building Insurance Included: | N |
| Fireplace/Stove: | N |
| Heat Type: | Forced Air |
| Central Air Conditioning: | Central Air |
| Central Vac: | N |
| Laundry Level: | Syste |
| Ensuite Laundry: | F |
| Sewers: | Sewer |
$
%
Years
This calculator is for demonstration purposes only. Always consult a professional
financial advisor before making personal financial decisions.
| Although the information displayed is believed to be accurate, no warranties or representations are made of any kind. |
| RE/MAX ESCARPMENT REALTY INC. |
|
|

Sean Kim
Broker
Dir:
416-998-1113
Bus:
905-270-2000
Fax:
905-270-0047
| Virtual Tour | Book Showing | Email a Friend |
Jump To:
At a Glance:
| Type: | Freehold - Detached |
| Area: | Hamilton |
| Municipality: | Hamilton |
| Neighbourhood: | Beasley |
| Style: | Bungalow |
| Approximate Age: | 100+ |
| Tax: | $3,830.56 |
| Beds: | 3+1 |
| Baths: | 2 |
| Fireplace: | N |
| Pool: | None |
Locatin Map:
Payment Calculator:

