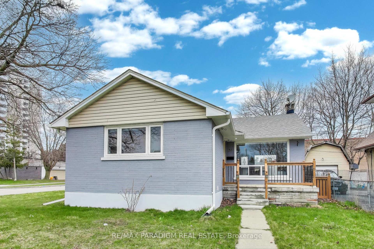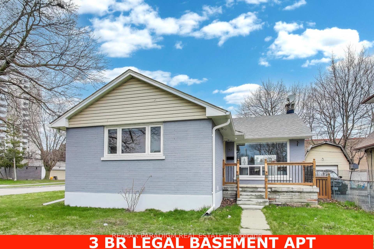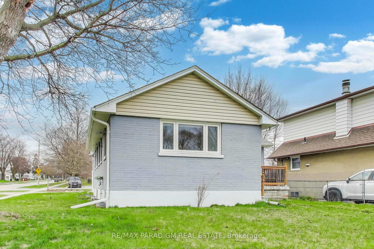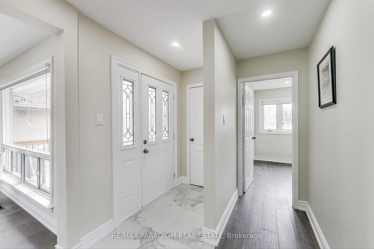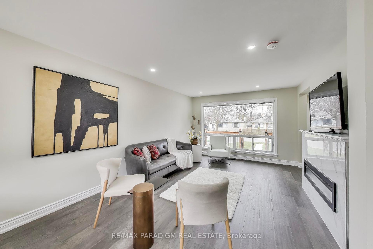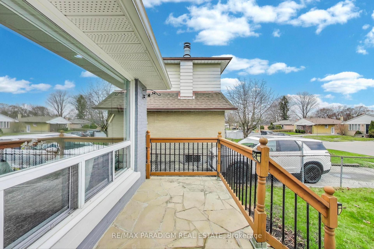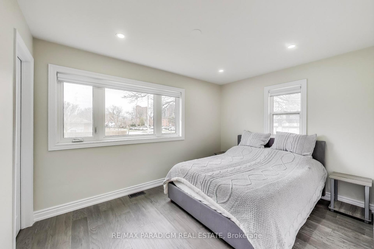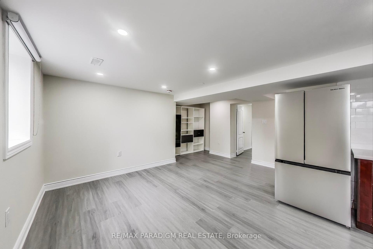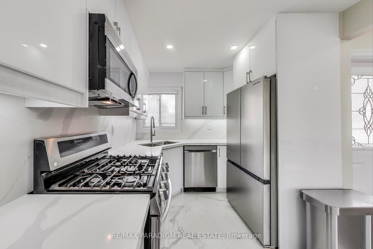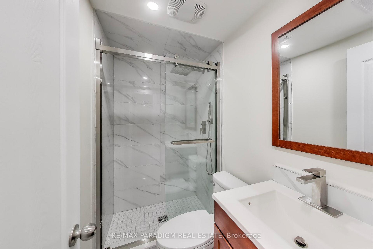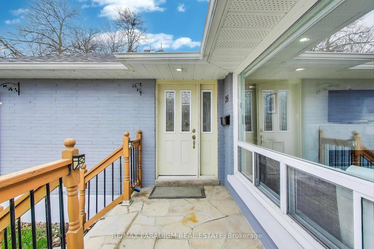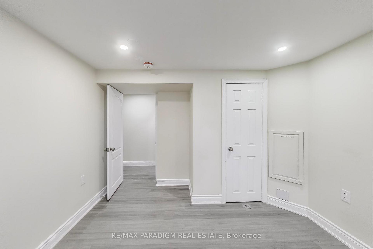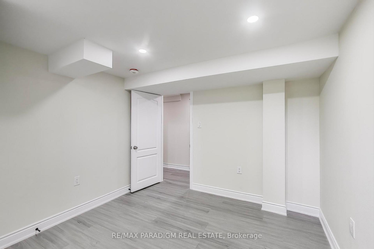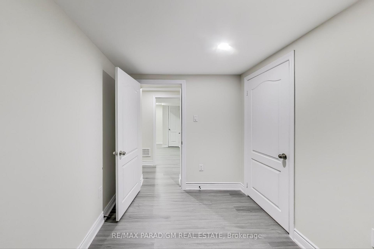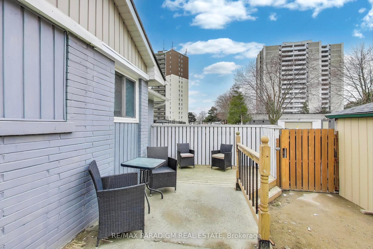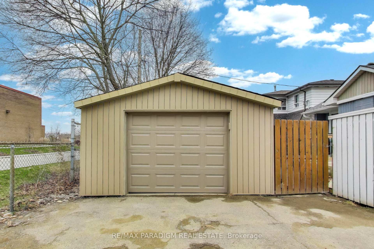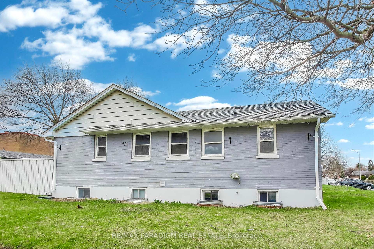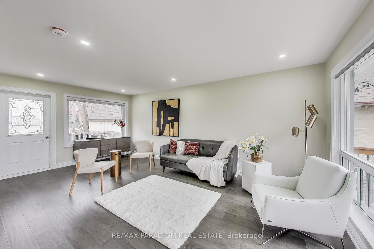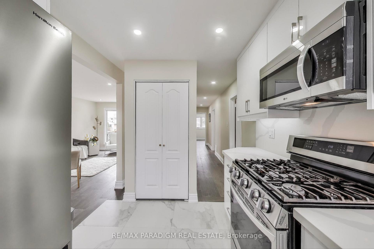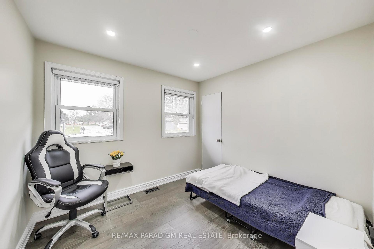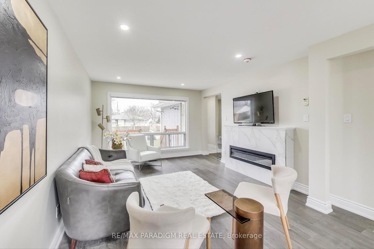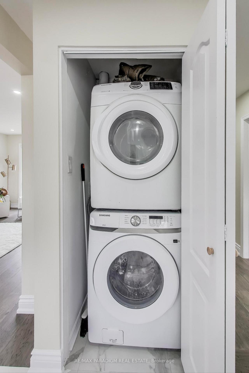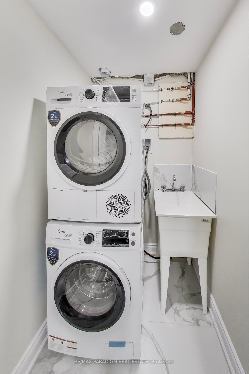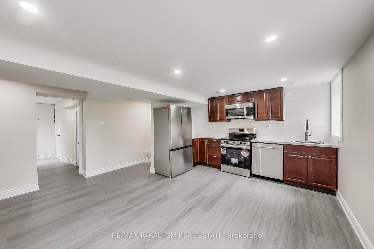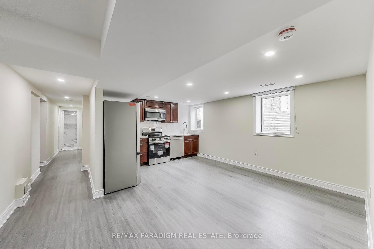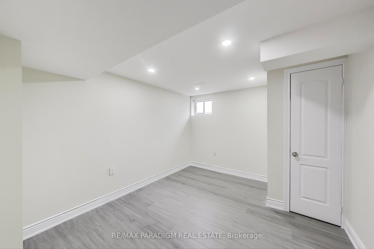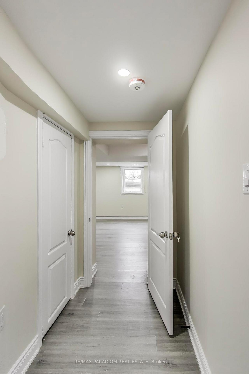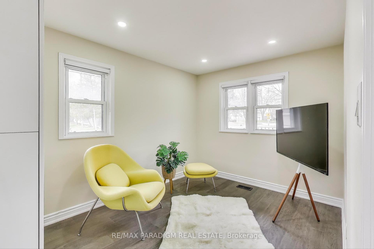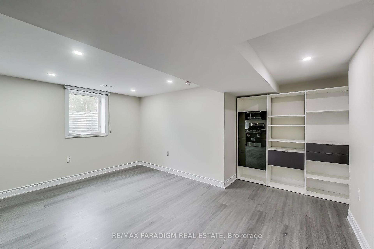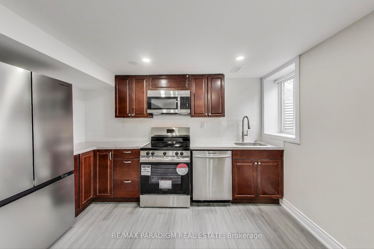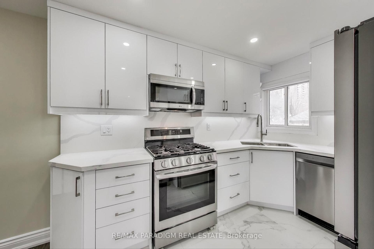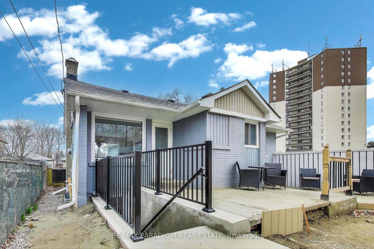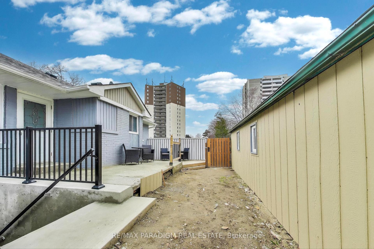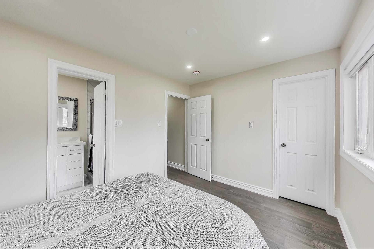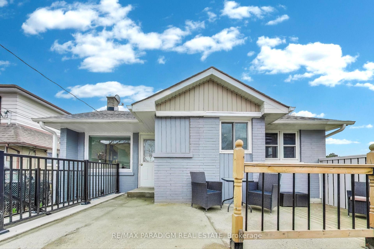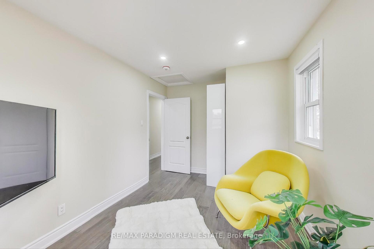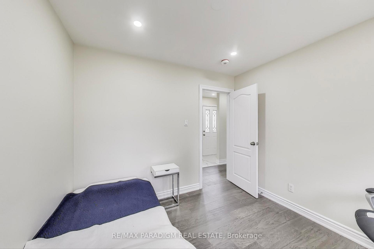$1,049,000
Available - For Sale
Listing ID: E12099325
36 Rideout Stre , Ajax, L1S 1P8, Durham
| Fully Renovated Detached 3 Bed/2 Bath Bungalow With Legal 3 Bed Basement Apartment | High-End Finishes | Prime Location. Welcome To This Stunning 3+3 Bedroom, 2+1 Bathroom Bungalow, Completely Renovated With Premium Materials And Impeccable Craftsmanship. This Home Features Two Fully Self-Contained Units With Separate Entrances And Separate Laundry. The Main Level Showcases Luxury Vinyl Floors, An Elegant Open-Concept Living And Dining Area, And A Modern Kitchen With All New Stainless Steel Appliances, Quartz Countertops And Custom Cabinets. Three Spacious Bedrooms And Two Full Bathrooms With Porcelain Tiles, Frameless Glass Showers And Quartz Vanity On The Main Floor. The Legal Basement Apartment Includes 3 Bedrooms, 1 Bathroom, A Full Kitchen, And A Separate Entrance Ideal For Extended Family Or Tenants. Enjoy Additional Features Such As Newer Furnace (2024) & Central A/C, Newer Roof (2023), And A Detached Garage With Ample Parking. Located In A Vibrant Neighborhood With An Excellent Walk Score, This Home Is Just Steps To Parks, Shops, Restaurants, Schools, And The Hospital. Elegant Design, Smart Layout, And Quality Finishes Make This Home A Perfect Choice For Those Seeking Comfort, Style, Investment Value. Live In The Main Floor And Rent Basement For $1900 (Est) Or Live In The Amazing Basement And Rent The Main Floor For $2900 (Est). |
| Price | $1,049,000 |
| Taxes: | $5199.00 |
| Assessment Year: | 2025 |
| Occupancy: | Vacant |
| Address: | 36 Rideout Stre , Ajax, L1S 1P8, Durham |
| Directions/Cross Streets: | Harwood/Kings Ave |
| Rooms: | 8 |
| Bedrooms: | 3 |
| Bedrooms +: | 3 |
| Family Room: | F |
| Basement: | Separate Ent, Finished |
| Level/Floor | Room | Length(m) | Width(m) | Descriptions | |
| Room 1 | Main | Living Ro | 6.1 | 3.5 | Electric Fireplace, Large Window, Vinyl Floor |
| Room 2 | Main | Dining Ro | 6.1 | 3.5 | Combined w/Living, Picture Window, Vinyl Floor |
| Room 3 | Main | Kitchen | 3.4 | 2.4 | Porcelain Floor, Stainless Steel Appl, Quartz Counter |
| Room 4 | Main | Primary B | 3.8 | 2.7 | Vinyl Floor, Walk-In Closet(s), 4 Pc Ensuite |
| Room 5 | Main | Bedroom 2 | 2.8 | 2.7 | Vinyl Floor, Casement Windows, Carpet Free |
| Room 6 | Main | Bedroom 3 | 3.9 | 2.7 | Vinyl Floor, Casement Windows, Carpet Free |
| Room 7 | Basement | Living Ro | 4.7 | 3 | Combined w/Dining, Vinyl Floor, Large Window |
| Room 8 | Basement | Kitchen | 3.5 | 1.8 | Quartz Counter, Stainless Steel Appl, Window |
| Room 9 | Basement | Primary B | 3.5 | 2.9 | Vinyl Floor, Closet, Window |
| Room 10 | Basement | Bedroom 2 | 3.3 | 3.1 | Vinyl Floor, Closet, Window |
| Room 11 | Basement | Bedroom 3 | 3.2 | 2.2 | Vinyl Floor, Window |
| Washroom Type | No. of Pieces | Level |
| Washroom Type 1 | 4 | Main |
| Washroom Type 2 | 4 | Main |
| Washroom Type 3 | 4 | Basement |
| Washroom Type 4 | 0 | |
| Washroom Type 5 | 0 |
| Total Area: | 0.00 |
| Approximatly Age: | 51-99 |
| Property Type: | Detached |
| Style: | Bungalow |
| Exterior: | Brick |
| Garage Type: | Detached |
| (Parking/)Drive: | Private |
| Drive Parking Spaces: | 2 |
| Park #1 | |
| Parking Type: | Private |
| Park #2 | |
| Parking Type: | Private |
| Pool: | None |
| Approximatly Age: | 51-99 |
| Approximatly Square Footage: | 700-1100 |
| Property Features: | Rec./Commun., Hospital |
| CAC Included: | N |
| Water Included: | N |
| Cabel TV Included: | N |
| Common Elements Included: | N |
| Heat Included: | N |
| Parking Included: | N |
| Condo Tax Included: | N |
| Building Insurance Included: | N |
| Fireplace/Stove: | Y |
| Heat Type: | Forced Air |
| Central Air Conditioning: | Central Air |
| Central Vac: | N |
| Laundry Level: | Syste |
| Ensuite Laundry: | F |
| Sewers: | Sewer |
$
%
Years
This calculator is for demonstration purposes only. Always consult a professional
financial advisor before making personal financial decisions.
| Although the information displayed is believed to be accurate, no warranties or representations are made of any kind. |
| RE/MAX PARADIGM REAL ESTATE |
|
|

Sean Kim
Broker
Dir:
416-998-1113
Bus:
905-270-2000
Fax:
905-270-0047
| Virtual Tour | Book Showing | Email a Friend |
Jump To:
At a Glance:
| Type: | Freehold - Detached |
| Area: | Durham |
| Municipality: | Ajax |
| Neighbourhood: | South East |
| Style: | Bungalow |
| Approximate Age: | 51-99 |
| Tax: | $5,199 |
| Beds: | 3+3 |
| Baths: | 3 |
| Fireplace: | Y |
| Pool: | None |
Locatin Map:
Payment Calculator:

