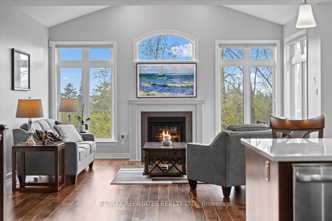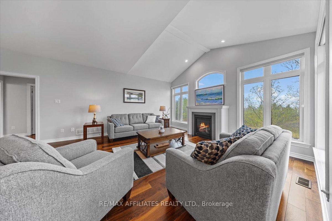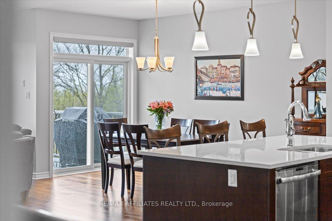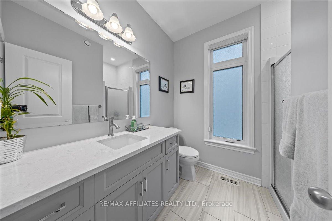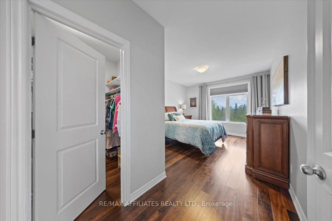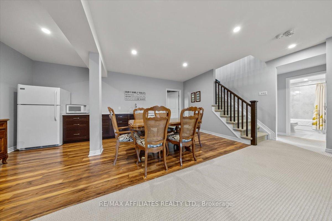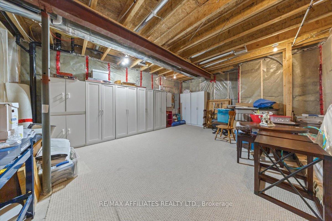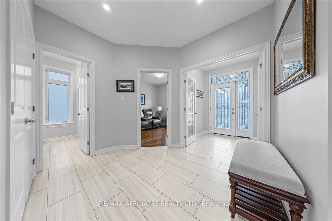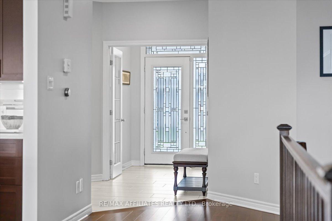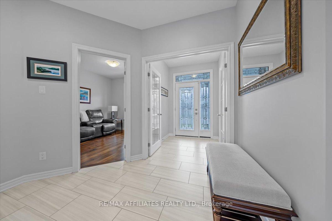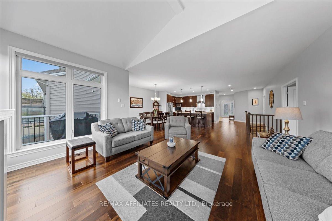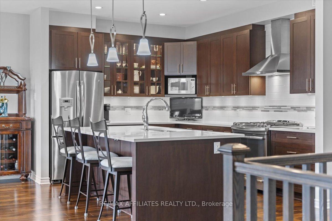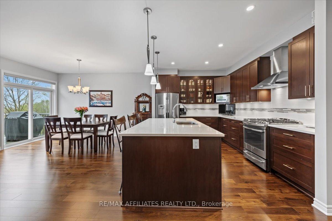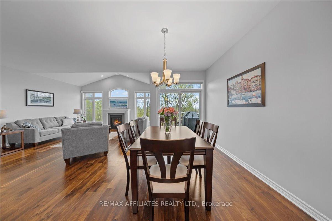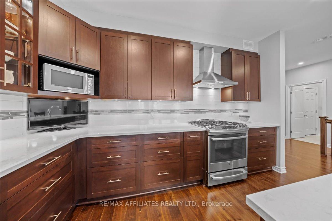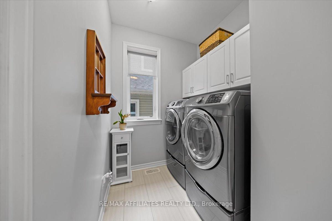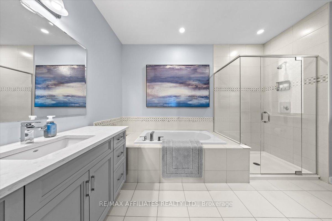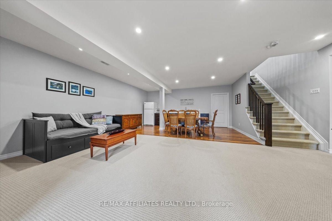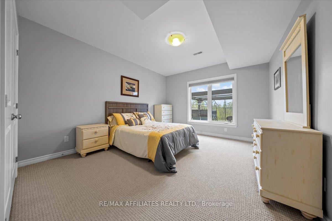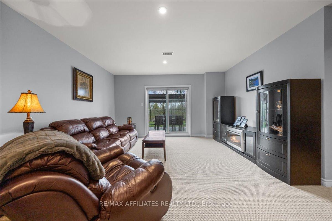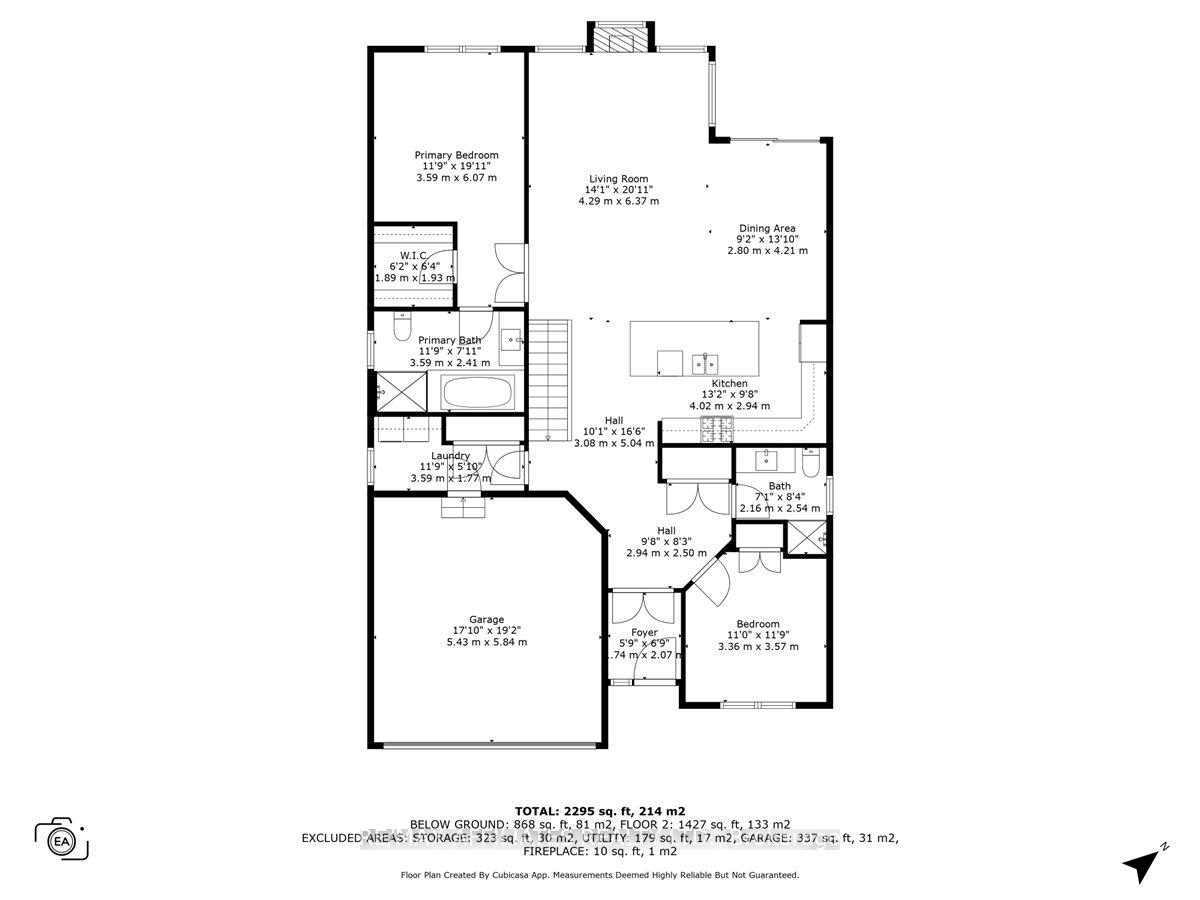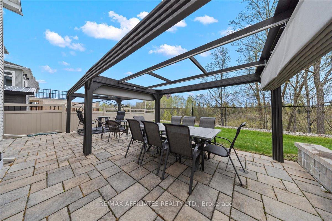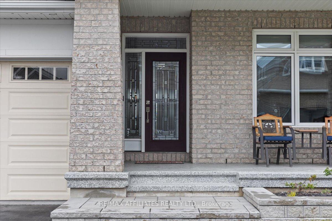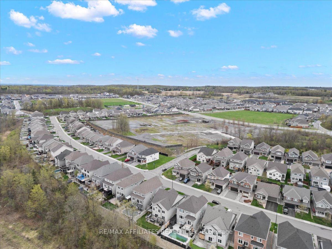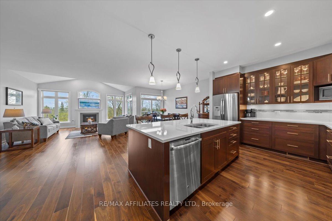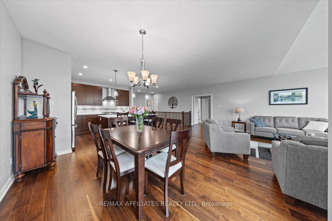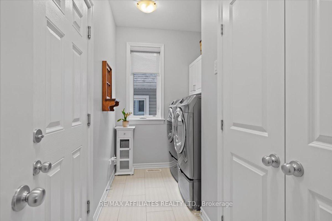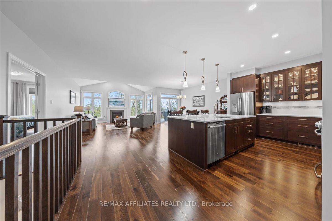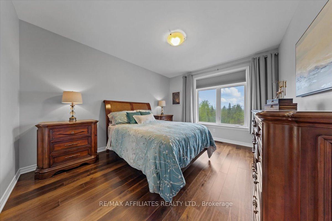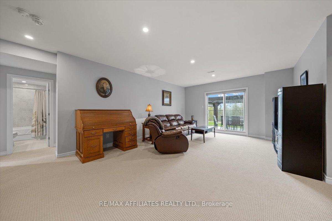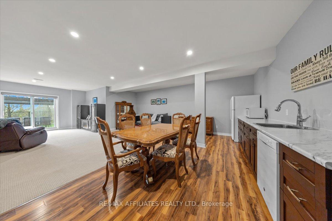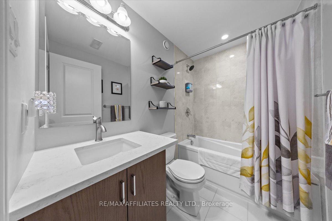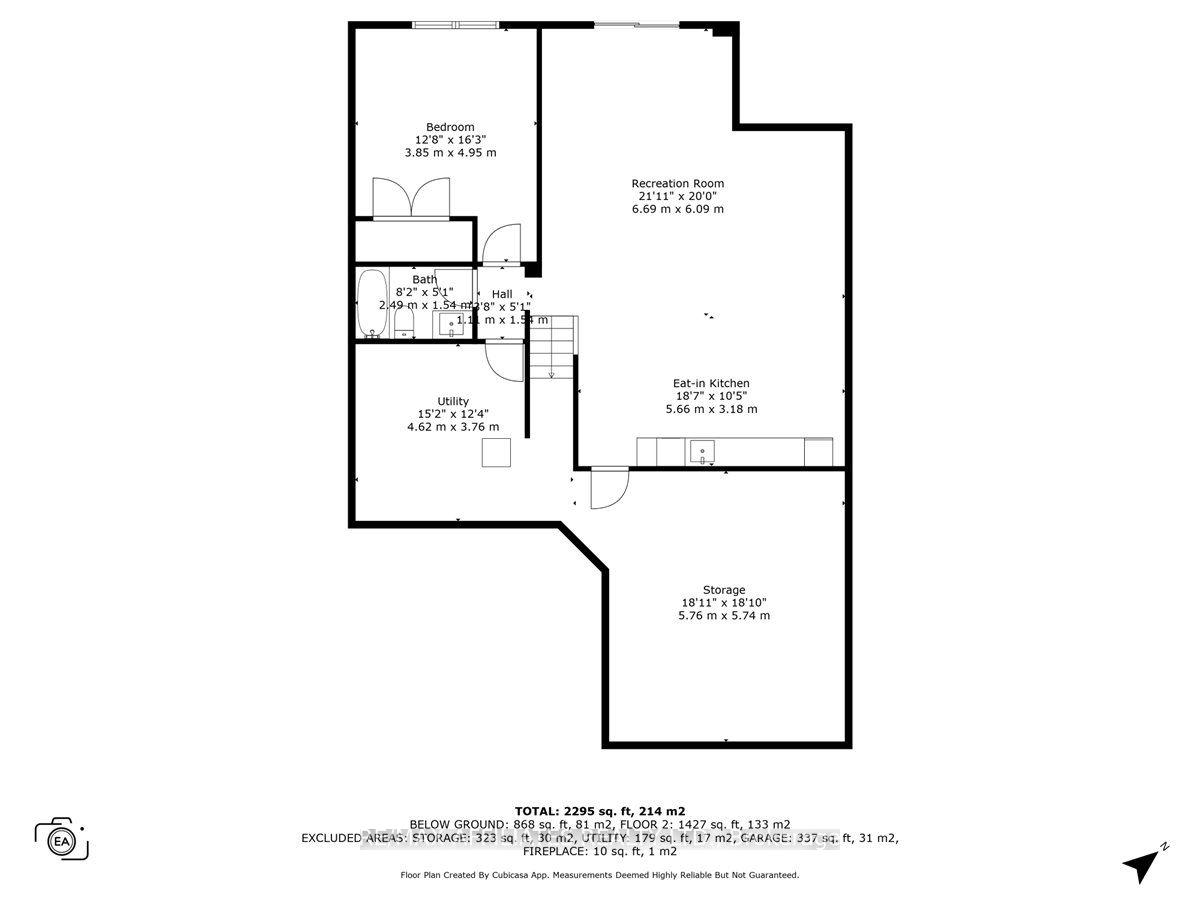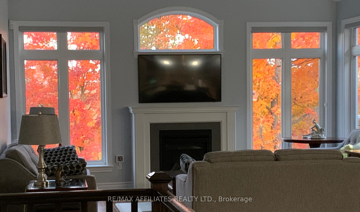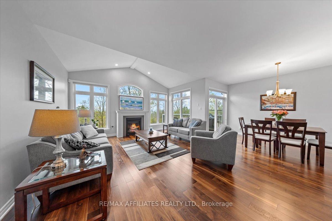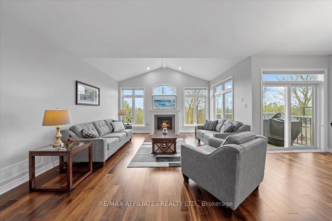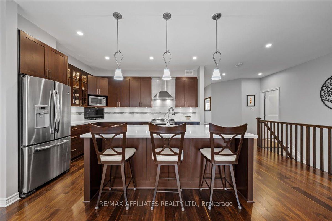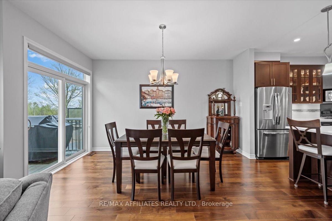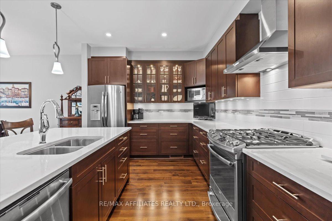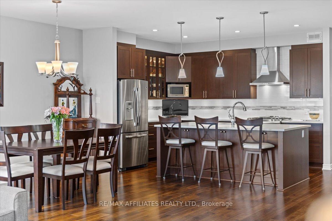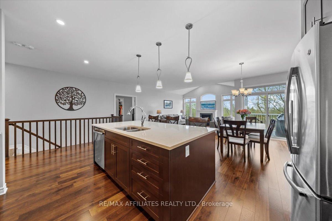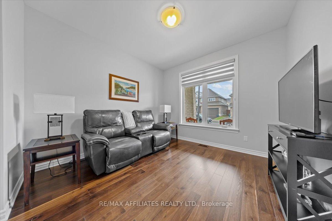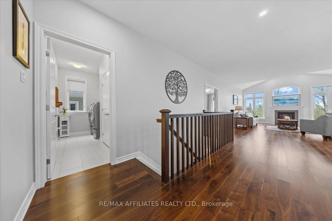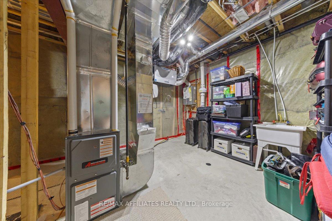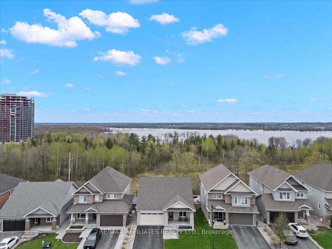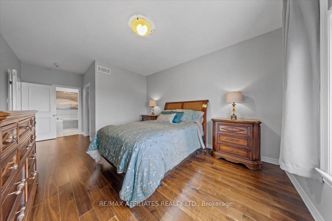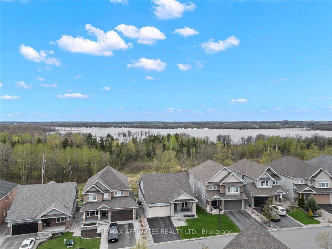$1,100,000
Available - For Sale
Listing ID: X12137116
583 Baie Des Castors Stre , Orleans - Cumberland and Area, K4A 0Y7, Ottawa
| Beautiful 3 bedroom bungalow w/a walkout basement crafted for comfort & lifestyle in a quiet, picturesque setting, double-wide driveway, interlock landscaping & covered front veranda, architectural roof peak, brick front exterior w/accent stackers & programable festive lighting, front foyer w/oversized ceramic tiles, French glass doors & high flat ceilings that carry through the open concept main level w/wide planked hardwood flooring, spacious kitchen anchored by a oversized centre island w/quartz countertops, recessed sink, breakfast bar, shaker-style cabinetry, glass accents, pot drawers, fluted hood fan, valance lighting, horizontal glass tile backsplash & multiple lower cabinets, dining area opens to balcony w/BBQ hookup & serene ravine views, living room w/cathedral ceilings, transom windows, a centred gas fireplace & corner windows, primary bedroom w/double door entry & tranquil views, two sided walk-in closet, luxurious ensuite w/oversized glass shower, soaker tub, & recessed sink w/ample drawers, bright 2nd front bedroom, 3 pc main bathroom w/shower, central floor laundry w/rear closet & extra storage, lower level walkout features a bright multi function great room w/kitchenette, 9 high flat ceilings, third bedroom, full four-piece bathroom w/quartz counters & plenty of storage & workshop space, fully fenced rear yard w/stone patio, twin pergolas, BBQ hookup & fenced yard w/accent knee wall, double car garage w/epoxy finish & door windows, 200 amp electrical service, located deep on the street & deep in the neighbourhood, this home is walking distance, to the new LRT station, parks & recreation, 24 hour irrevocable on all offers. |
| Price | $1,100,000 |
| Taxes: | $6206.91 |
| Occupancy: | Owner |
| Address: | 583 Baie Des Castors Stre , Orleans - Cumberland and Area, K4A 0Y7, Ottawa |
| Directions/Cross Streets: | Cartographe |
| Rooms: | 5 |
| Rooms +: | 3 |
| Bedrooms: | 2 |
| Bedrooms +: | 1 |
| Family Room: | F |
| Basement: | Full, Finished wit |
| Level/Floor | Room | Length(m) | Width(m) | Descriptions | |
| Room 1 | Main | Living Ro | 4.29 | 6.37 | |
| Room 2 | Main | Dining Ro | 2.8 | 4.21 | |
| Room 3 | Main | Kitchen | 4.02 | 2.94 | |
| Room 4 | Main | Primary B | 3.59 | 6.07 | |
| Room 5 | Basement | Recreatio | 6.69 | 6.09 | |
| Room 6 | Basement | Kitchen | 5.66 | 3.18 | |
| Room 7 | Basement | Bedroom | 3.85 | 4.95 |
| Washroom Type | No. of Pieces | Level |
| Washroom Type 1 | 3 | Main |
| Washroom Type 2 | 4 | Main |
| Washroom Type 3 | 4 | Basement |
| Washroom Type 4 | 0 | |
| Washroom Type 5 | 0 |
| Total Area: | 0.00 |
| Approximatly Age: | 6-15 |
| Property Type: | Detached |
| Style: | Bungalow |
| Exterior: | Brick, Vinyl Siding |
| Garage Type: | Attached |
| (Parking/)Drive: | Private |
| Drive Parking Spaces: | 4 |
| Park #1 | |
| Parking Type: | Private |
| Park #2 | |
| Parking Type: | Private |
| Pool: | None |
| Approximatly Age: | 6-15 |
| Approximatly Square Footage: | 1100-1500 |
| Property Features: | Fenced Yard |
| CAC Included: | N |
| Water Included: | N |
| Cabel TV Included: | N |
| Common Elements Included: | N |
| Heat Included: | N |
| Parking Included: | N |
| Condo Tax Included: | N |
| Building Insurance Included: | N |
| Fireplace/Stove: | Y |
| Heat Type: | Forced Air |
| Central Air Conditioning: | Central Air |
| Central Vac: | N |
| Laundry Level: | Syste |
| Ensuite Laundry: | F |
| Sewers: | Sewer |
$
%
Years
This calculator is for demonstration purposes only. Always consult a professional
financial advisor before making personal financial decisions.
| Although the information displayed is believed to be accurate, no warranties or representations are made of any kind. |
| RE/MAX AFFILIATES REALTY LTD. |
|
|

Sean Kim
Broker
Dir:
416-998-1113
Bus:
905-270-2000
Fax:
905-270-0047
| Virtual Tour | Book Showing | Email a Friend |
Jump To:
At a Glance:
| Type: | Freehold - Detached |
| Area: | Ottawa |
| Municipality: | Orleans - Cumberland and Area |
| Neighbourhood: | 1110 - Camelot |
| Style: | Bungalow |
| Approximate Age: | 6-15 |
| Tax: | $6,206.91 |
| Beds: | 2+1 |
| Baths: | 3 |
| Fireplace: | Y |
| Pool: | None |
Locatin Map:
Payment Calculator:


