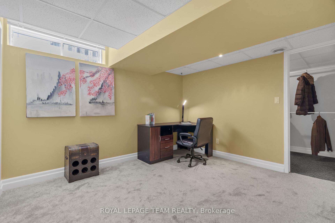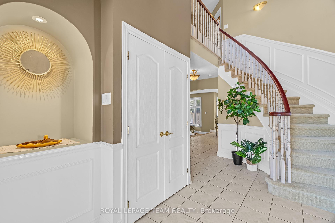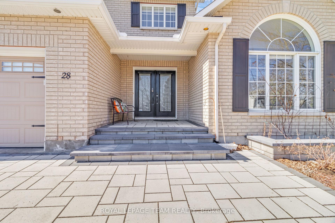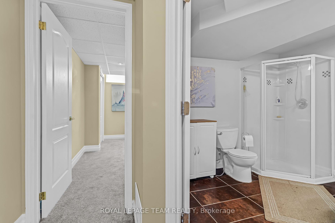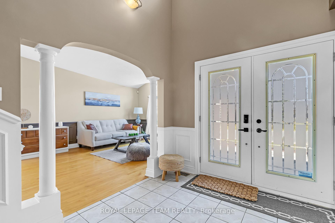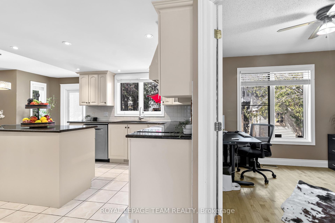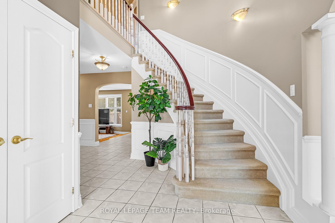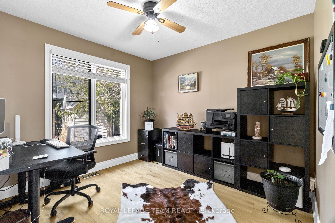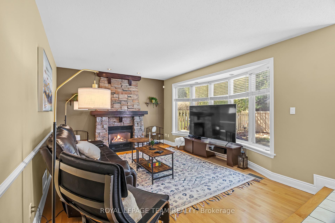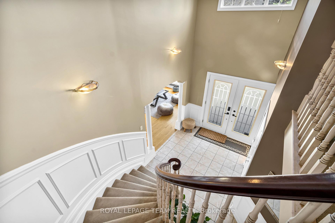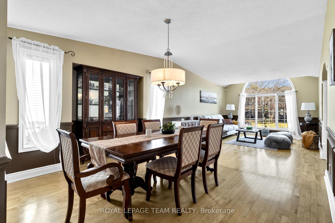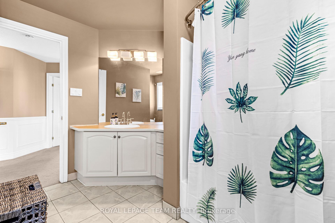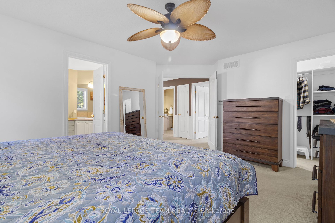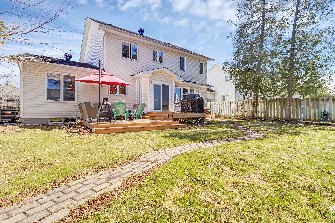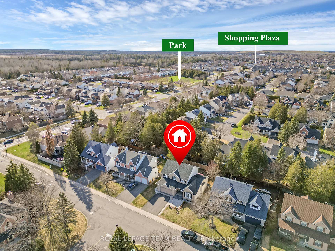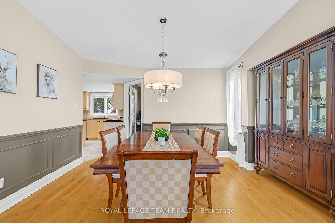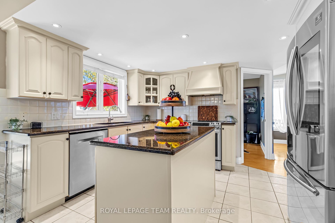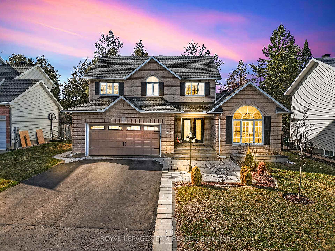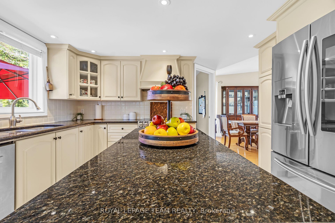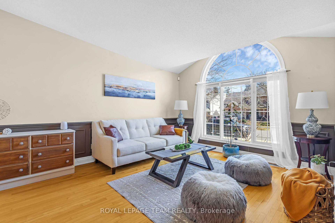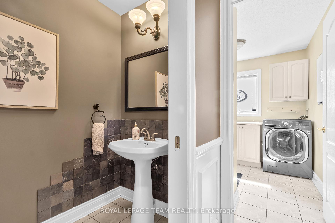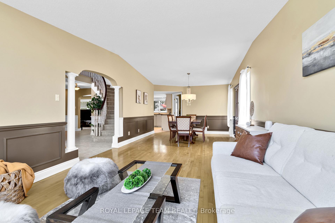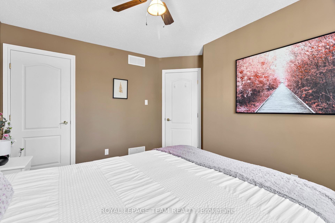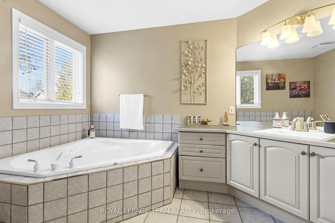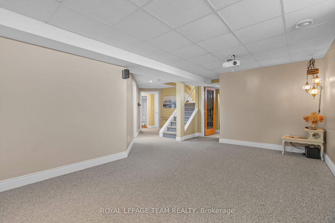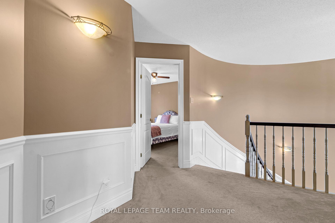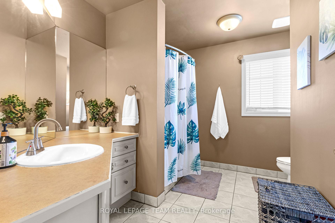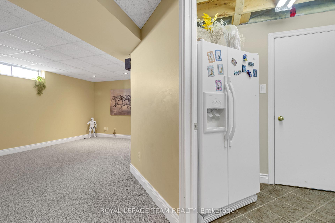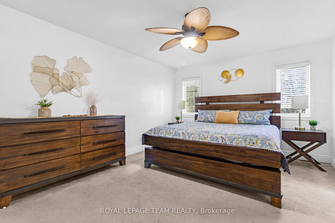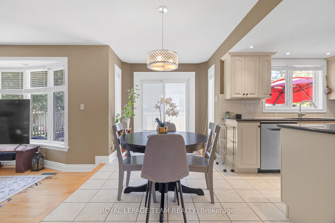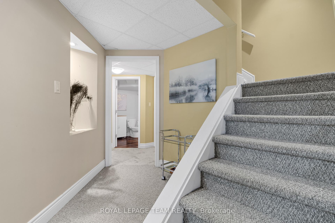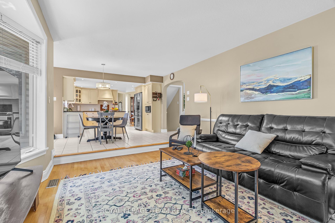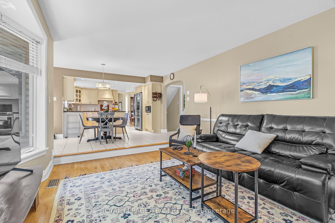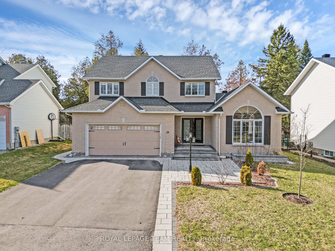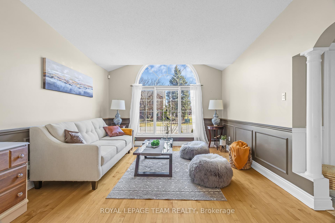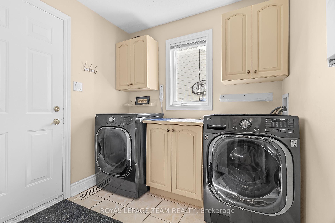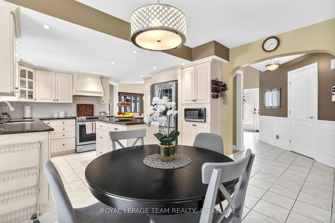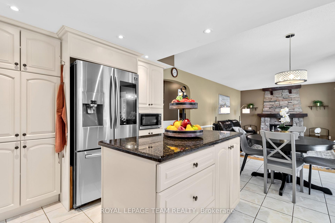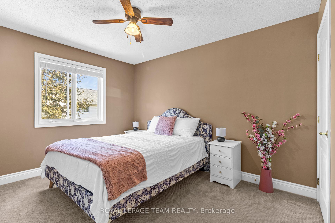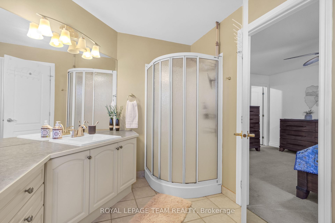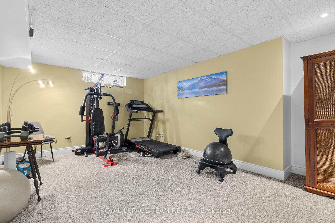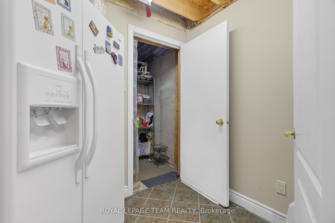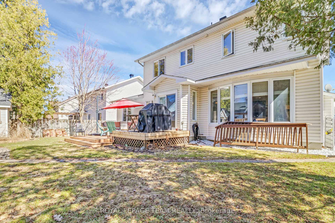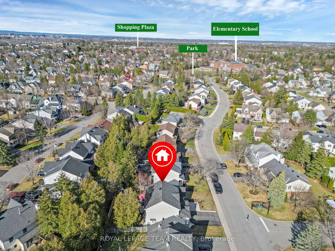$949,990
Available - For Sale
Listing ID: X12118108
28 RENSHAW Aven , Stittsville - Munster - Richmond, K2S 1G9, Ottawa
| 65ft WIDE LOT approx. A true showstopper in Crossing Bridge Estates! This custom-built, beautifully maintained home welcomes you with double front doors, a soaring two-storey foyer, and an elegant curved staircase. Featuring maple hardwood floors, ceramic tile, a main floor den with French doors, and a sunken family room with a custom stone gas fireplace trimmed in granite, the home blends luxury and functionality. The upgraded kitchen offers granite countertops, maple cabinetry, and a separate pantry, with a patio door leading to a two-tiered deck and fully fenced yard with gas BBQ hookup and storage shed. Upstairs offers a spacious primary suite with a walk-in closet and a 4-piece ensuite with Roman tub, plus two generously sized bedrooms and a main bathroom. The fully finished basement includes a fourth bedroom, a 3-piece bathroom, a large recreation room, and additional versatile finished space currently being used as a home gym. Outside, the spacious backyard is perfect for summer BBQs, family fun, or peaceful evenings under the trees. This lovingly maintained home is nestled on a family-friendly street, close to parks, schools, and all the best that Stittsville has to offer. |
| Price | $949,990 |
| Taxes: | $4679.42 |
| Occupancy: | Owner |
| Address: | 28 RENSHAW Aven , Stittsville - Munster - Richmond, K2S 1G9, Ottawa |
| Directions/Cross Streets: | Renshaw Ave & West Ridge Dr |
| Rooms: | 8 |
| Bedrooms: | 3 |
| Bedrooms +: | 1 |
| Family Room: | T |
| Basement: | Finished |
| Level/Floor | Room | Length(m) | Width(m) | Descriptions | |
| Room 1 | Main | Foyer | 3.15 | 4.06 | |
| Room 2 | Main | Living Ro | 3.89 | 4.69 | |
| Room 3 | Main | Dining Ro | 3.89 | 4.67 | |
| Room 4 | Main | Den | 2.92 | 3.15 | |
| Room 5 | Main | Kitchen | 3.28 | 3.99 | |
| Room 6 | Main | Breakfast | 2.44 | 5.21 | |
| Room 7 | Main | Family Ro | 4.67 | 4.36 | |
| Room 8 | Main | Powder Ro | |||
| Room 9 | Main | Laundry | |||
| Room 10 | Second | Primary B | 5.05 | 3.58 | |
| Room 11 | Second | Bathroom | 4 Pc Ensuite | ||
| Room 12 | Second | Other | 2.95 | 1.55 | Large Closet |
| Room 13 | Second | Bedroom 2 | 3.47 | 3.99 | |
| Room 14 | Second | Bedroom 3 | 4.04 | 3.33 | |
| Room 15 | Second | Bathroom |
| Washroom Type | No. of Pieces | Level |
| Washroom Type 1 | 2 | Main |
| Washroom Type 2 | 4 | Second |
| Washroom Type 3 | 3 | Second |
| Washroom Type 4 | 3 | Second |
| Washroom Type 5 | 0 |
| Total Area: | 0.00 |
| Property Type: | Detached |
| Style: | 2-Storey |
| Exterior: | Brick, Vinyl Siding |
| Garage Type: | Attached |
| Drive Parking Spaces: | 4 |
| Pool: | None |
| Approximatly Square Footage: | 2500-3000 |
| Property Features: | School Bus R, Rec./Commun.Centre |
| CAC Included: | N |
| Water Included: | N |
| Cabel TV Included: | N |
| Common Elements Included: | N |
| Heat Included: | N |
| Parking Included: | N |
| Condo Tax Included: | N |
| Building Insurance Included: | N |
| Fireplace/Stove: | Y |
| Heat Type: | Forced Air |
| Central Air Conditioning: | Central Air |
| Central Vac: | N |
| Laundry Level: | Syste |
| Ensuite Laundry: | F |
| Sewers: | Sewer |
$
%
Years
This calculator is for demonstration purposes only. Always consult a professional
financial advisor before making personal financial decisions.
| Although the information displayed is believed to be accurate, no warranties or representations are made of any kind. |
| ROYAL LEPAGE TEAM REALTY |
|
|

Sean Kim
Broker
Dir:
416-998-1113
Bus:
905-270-2000
Fax:
905-270-0047
| Virtual Tour | Book Showing | Email a Friend |
Jump To:
At a Glance:
| Type: | Freehold - Detached |
| Area: | Ottawa |
| Municipality: | Stittsville - Munster - Richmond |
| Neighbourhood: | 8202 - Stittsville (Central) |
| Style: | 2-Storey |
| Tax: | $4,679.42 |
| Beds: | 3+1 |
| Baths: | 4 |
| Fireplace: | Y |
| Pool: | None |
Locatin Map:
Payment Calculator:

