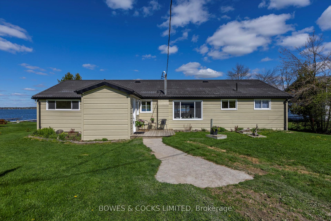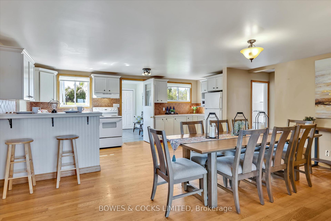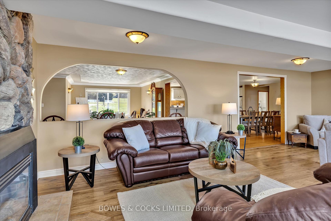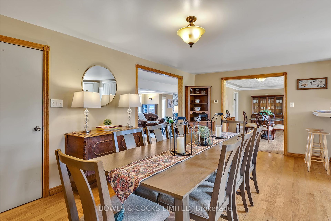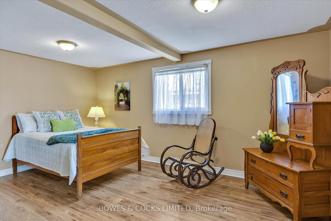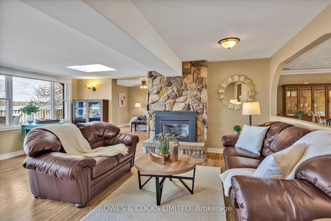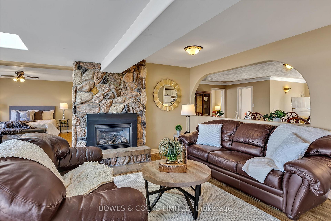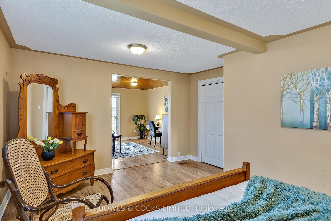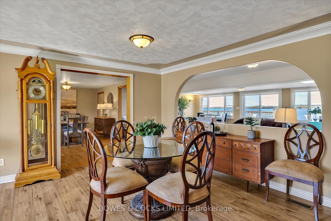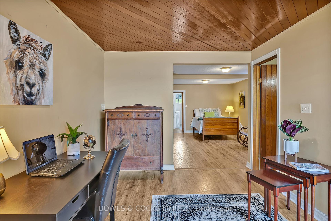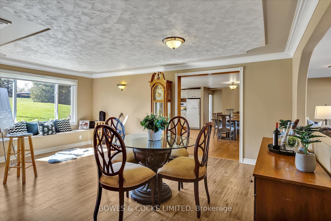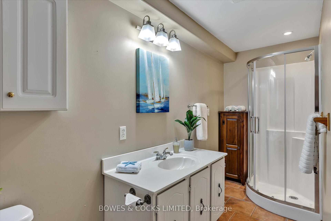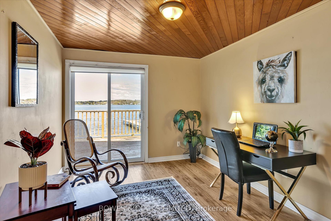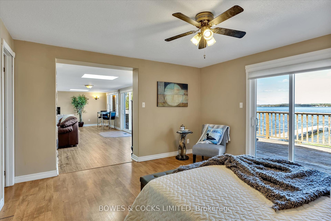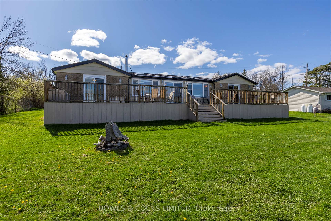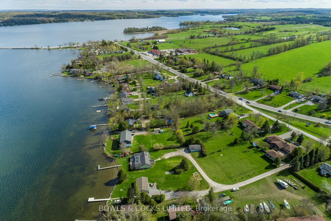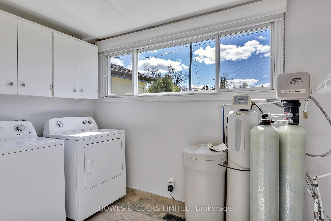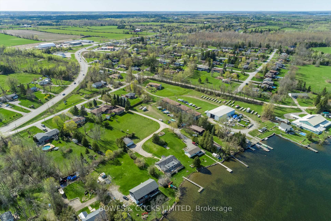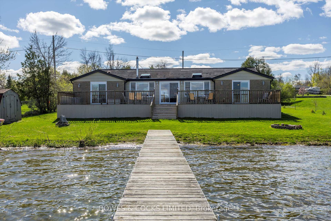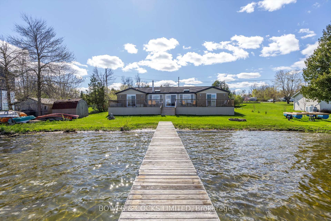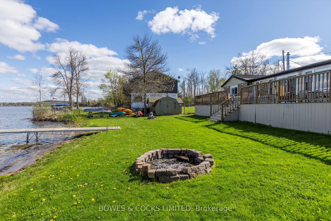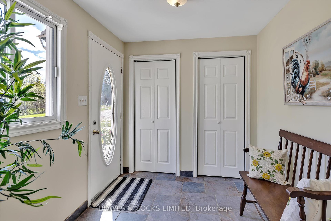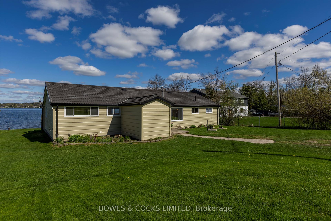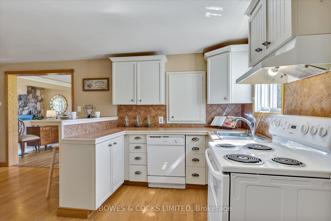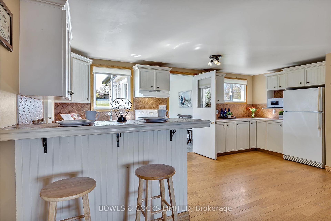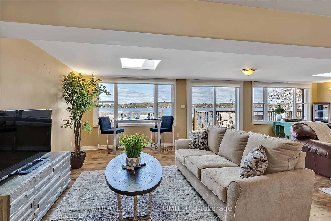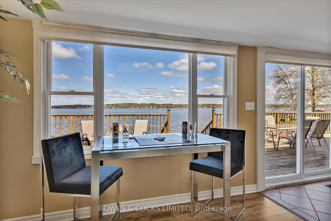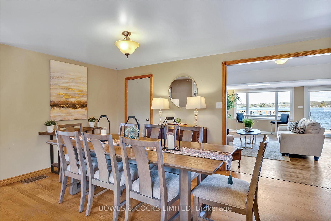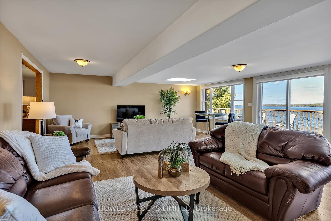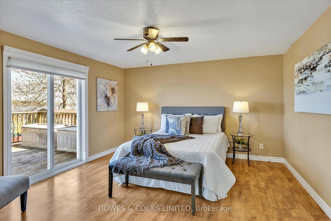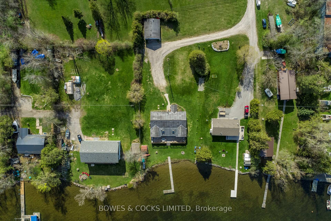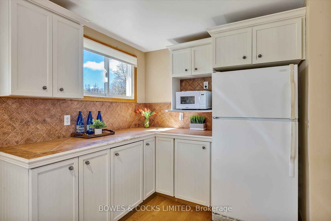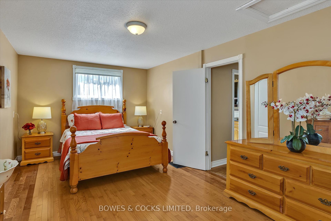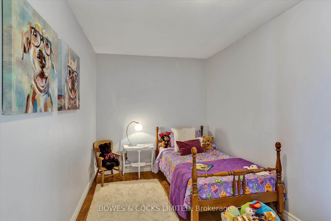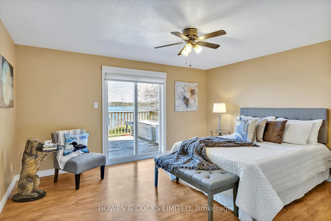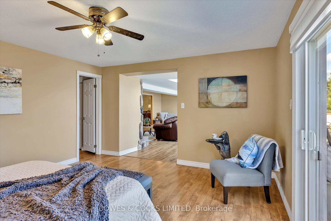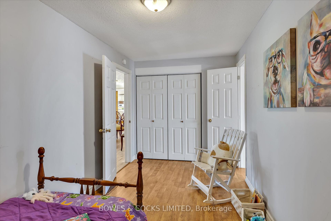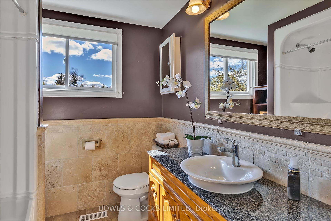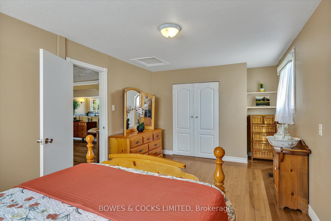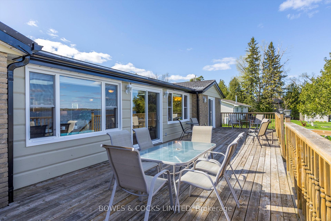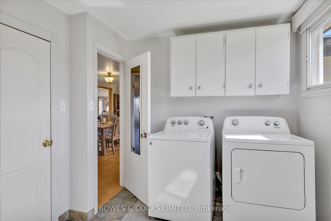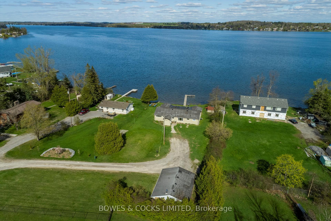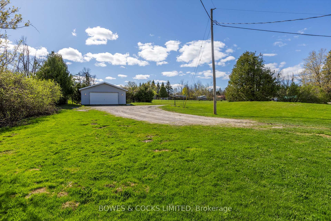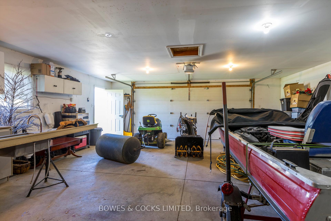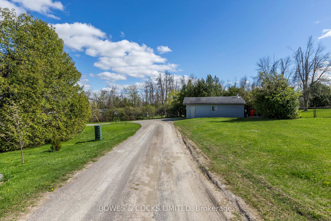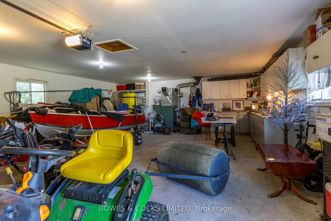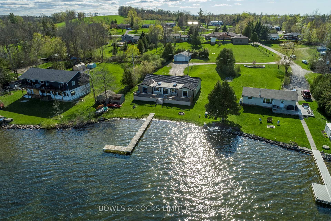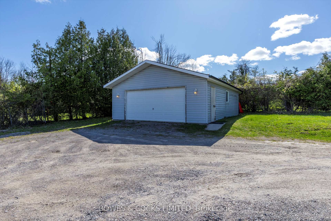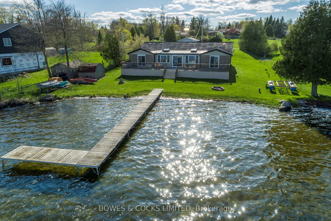$889,900
Available - For Sale
Listing ID: X12136965
525 Gault Road , Smith-Ennismore-Lakefield, K0L 1T0, Peterborough
| Nestled along the tranquil shores of picturesque Chemong Lake, this stunning waterfront bungalow offers the perfect blend of peaceful living & refined comfort. With nearly 2,500 sq. ft .of beautiful, sprawling, one-level living space, this home is designed to maximize both functionality & elegance. Set on a generous 104 feet of prime lake frontage, it delivers breathtaking views, gentle breezes, & the serene sound of lapping waves all from the comfort of your own yard. Step inside to discover impressive room sizes throughout, including a massive living room anchored by a cozy gas fireplace, perfect for relaxing or entertaining guests. This space is flooded with natural light from large windows & one of three walkouts that seamlessly blend indoor & outdoor living all while offering gorgeous water views. The spacious, eat-in kitchen is ideal for the home chef! Imagine redesigning this space!! SO much potential to create a gorgeous kitchen! The mudroom is both bright & inviting & provides practical entry space, while keeping clutter tucked away from the main living areas. Currently the home features two oversized bedrooms, but with its generous layout, it could easily be converted into a four-bedroom. A large formal dining room creates the perfect setting for memorable dinners with family & friends. Two full baths add to the homes convenience and livability. The entire space is carpet-free, adding a modern touch and ease of maintenance. Outdoors, a fabulous 730 sq ft. detached garage! The expansive lot gives ample space for gardening, lakeside lounging, or entertaining. Whether you're savoring coffee on the deck, watching the sunrise over the water, or enjoying boating and swimming right from your property, this home embodies the ultimate waterfront lifestyle. Tranquility, space, and natural beauty this Chemong Lake bungalow is more than a home; its a lifestyle waiting to be lived. Home Inspection available. Natural Gas Heating & Central Air! |
| Price | $889,900 |
| Taxes: | $4819.14 |
| Occupancy: | Vacant |
| Address: | 525 Gault Road , Smith-Ennismore-Lakefield, K0L 1T0, Peterborough |
| Acreage: | .50-1.99 |
| Directions/Cross Streets: | Glenpatrick Cres |
| Rooms: | 11 |
| Bedrooms: | 2 |
| Bedrooms +: | 0 |
| Family Room: | T |
| Basement: | Crawl Space |
| Level/Floor | Room | Length(m) | Width(m) | Descriptions | |
| Room 1 | Main | Foyer | 2.91 | 2.26 | Ceramic Floor, Closet, Closet |
| Room 2 | Main | Kitchen | 5.63 | 2.44 | Eat-in Kitchen, Pantry, Hardwood Floor |
| Room 3 | Main | Breakfast | 5.71 | 5.44 | Hardwood Floor, Pantry |
| Room 4 | Main | Dining Ro | 6.68 | 3.49 | Laminate, Crown Moulding, Window |
| Room 5 | Main | Living Ro | 8.47 | 6.02 | Fireplace, Laminate, W/O To Deck |
| Room 6 | Main | Primary B | 5.02 | 3.82 | W/O To Deck, Ensuite Bath, Laminate |
| Room 7 | Main | Bedroom 2 | 5.94 | 3.14 | Laminate, Closet |
| Room 8 | Main | Bathroom | 2.36 | 2.08 | 4 Pc Bath, Stone Counters, Ceramic Floor |
| Room 9 | Main | Laundry | 3.14 | 2.59 | Ceramic Floor, Closet |
| Room 10 | Main | Bedroom 3 | 4.66 | 2.32 | Laminate, W/O To Deck |
| Room 11 | Main | Other | 4.48 | 4.06 | Laminate, Double Closet |
| Room 12 | Main | Office | 4 | 2.89 | Laminate, W/O To Deck, Combined w/Primary |
| Room 13 | Main | Bathroom | 4.03 | 1.41 | 3 Pc Ensuite |
| Washroom Type | No. of Pieces | Level |
| Washroom Type 1 | 4 | Main |
| Washroom Type 2 | 3 | Main |
| Washroom Type 3 | 0 | |
| Washroom Type 4 | 0 | |
| Washroom Type 5 | 0 |
| Total Area: | 0.00 |
| Property Type: | Detached |
| Style: | Bungalow |
| Exterior: | Brick, Vinyl Siding |
| Garage Type: | Detached |
| (Parking/)Drive: | Private Do |
| Drive Parking Spaces: | 6 |
| Park #1 | |
| Parking Type: | Private Do |
| Park #2 | |
| Parking Type: | Private Do |
| Pool: | None |
| Other Structures: | Shed |
| Approximatly Square Footage: | 2500-3000 |
| Property Features: | Beach, Cul de Sac/Dead En |
| CAC Included: | N |
| Water Included: | N |
| Cabel TV Included: | N |
| Common Elements Included: | N |
| Heat Included: | N |
| Parking Included: | N |
| Condo Tax Included: | N |
| Building Insurance Included: | N |
| Fireplace/Stove: | Y |
| Heat Type: | Forced Air |
| Central Air Conditioning: | Central Air |
| Central Vac: | N |
| Laundry Level: | Syste |
| Ensuite Laundry: | F |
| Sewers: | Septic |
| Water: | Drilled W |
| Water Supply Types: | Drilled Well |
| Utilities-Cable: | A |
| Utilities-Hydro: | Y |
$
%
Years
This calculator is for demonstration purposes only. Always consult a professional
financial advisor before making personal financial decisions.
| Although the information displayed is believed to be accurate, no warranties or representations are made of any kind. |
| BOWES & COCKS LIMITED |
|
|

Sean Kim
Broker
Dir:
416-998-1113
Bus:
905-270-2000
Fax:
905-270-0047
| Virtual Tour | Book Showing | Email a Friend |
Jump To:
At a Glance:
| Type: | Freehold - Detached |
| Area: | Peterborough |
| Municipality: | Smith-Ennismore-Lakefield |
| Neighbourhood: | Rural Smith-Ennismore-Lakefield |
| Style: | Bungalow |
| Tax: | $4,819.14 |
| Beds: | 2 |
| Baths: | 2 |
| Fireplace: | Y |
| Pool: | None |
Locatin Map:
Payment Calculator:

