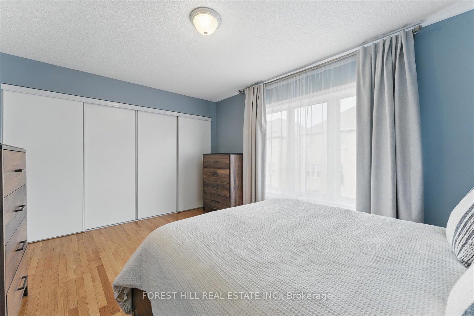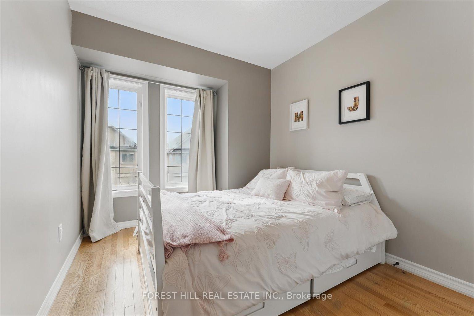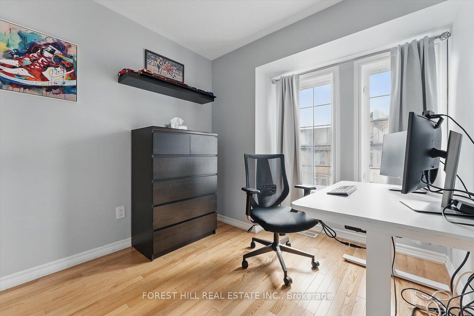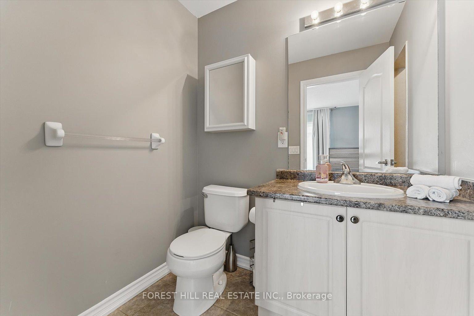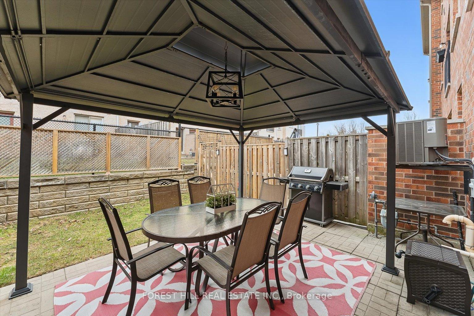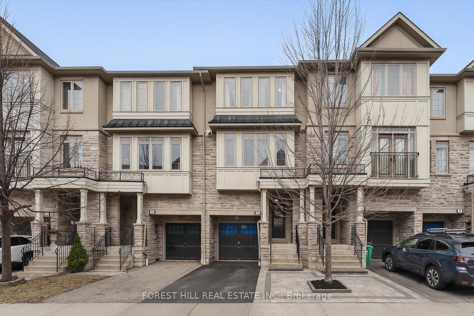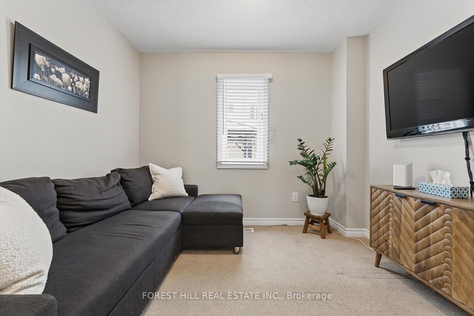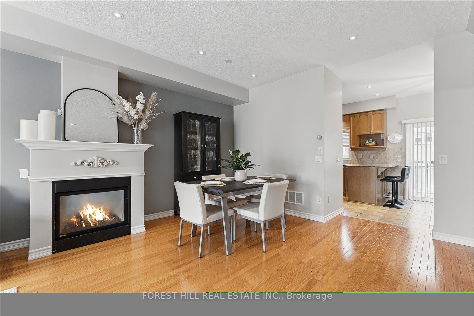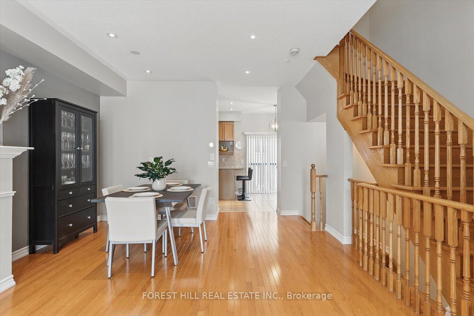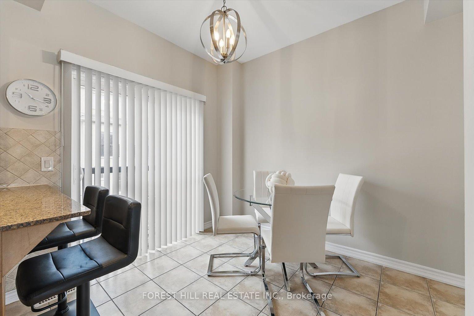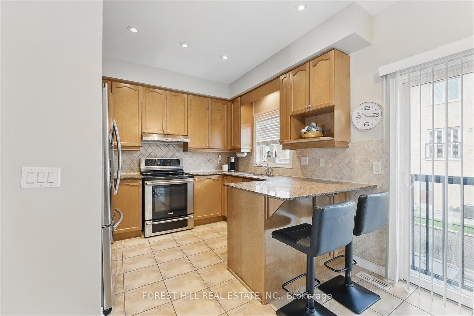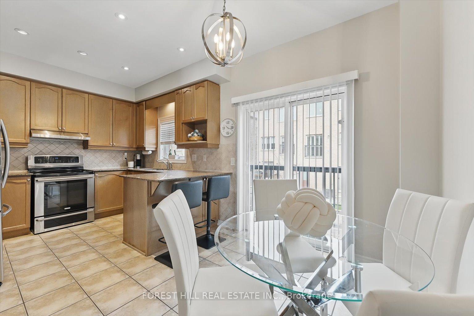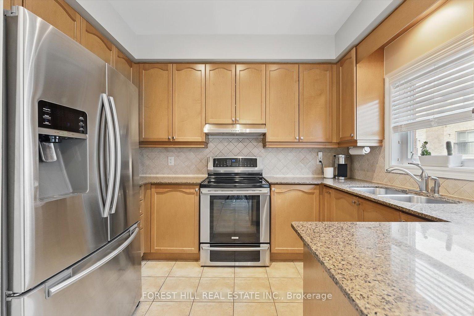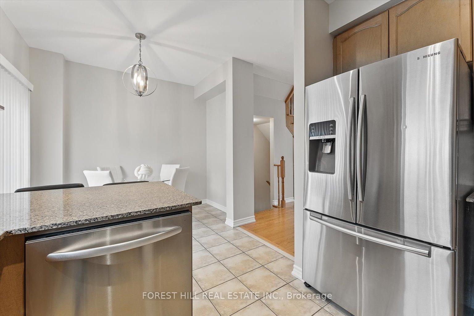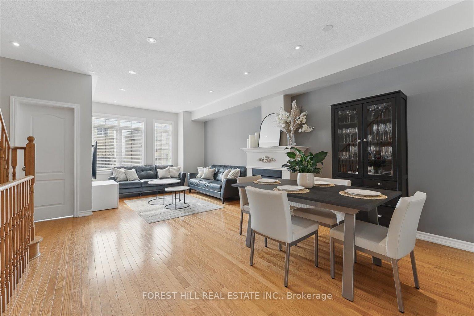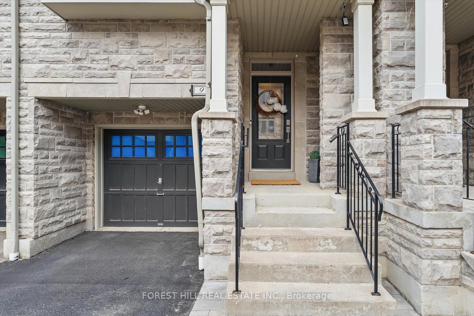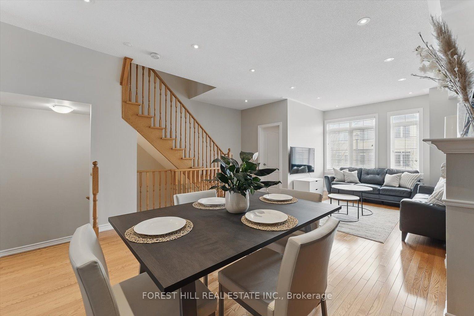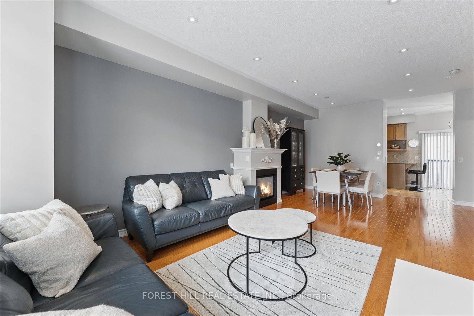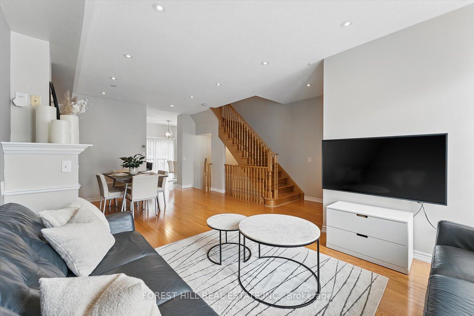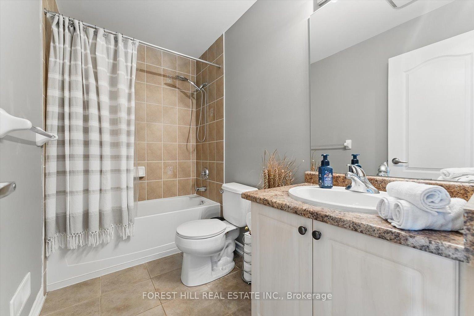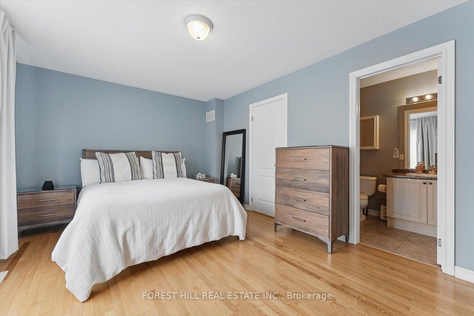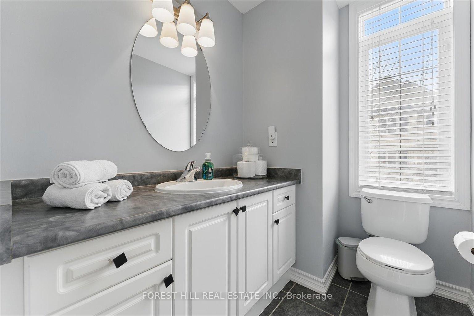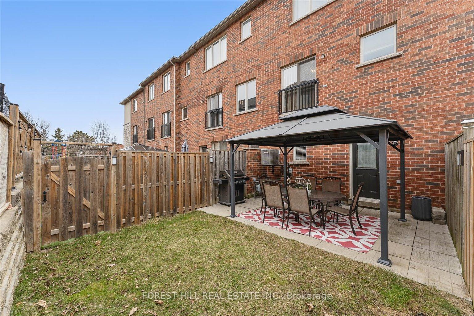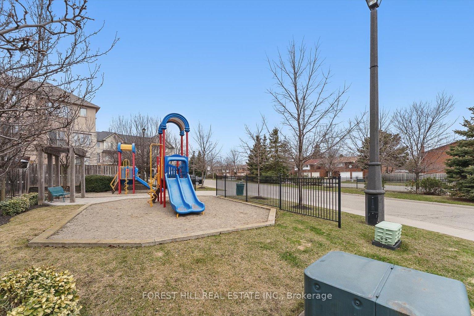$999,900
Available - For Sale
Listing ID: W12137481
3038 Haines Road , Mississauga, L4Y 0C8, Peel
| Elegant 3-Bedroom Freehold Townhouse in Sought-After Applewood, Mississauga. Discover this beautifully maintained 3-bedroom, 2.5-bath Freehold Townhouse in the highly desirable Applewood community of Mississauga. Thoughtfully designed with comfort and style in mind, this home offers a perfect blend of classic elegance and modern convenience. The striking exterior features a sophisticated stucco and stone façade with a custom interlocking stone front entrance that adds impressive curb appeal. Step inside to find a bright, open-concept layout with hardwood floors throughout the main and upper levels, upgraded wooden staircases, abundant pot lights, and 9-ft smooth ceilings on the main floor creating a warm, inviting ambiance. The spacious living and dining areas flow seamlessly, ideal for both everyday living and entertaining. A modern kitchen is the heart of the home, complete with granite countertops, stainless steel appliances, and a generous breakfast area. Upstairs, the primary bedroom offers a peaceful retreat with double closets and a private 3-piece ensuite featuring a large walk-in shower. Two additional well-sized bedrooms share a stylish 4-piece main bathroom perfect for family or guests. The finished basement adds versatility with a dedicated laundry area, a functional office or den, and ample storage space to meet your needs. Located in a mature, family-friendly neighborhood, this home is close to parks, top-rated schools, restaurants, and shopping destinations like Square One and Sherway Gardens both just a 10-minute drive away. Enjoy excellent transit options with easy access to Mississauga Transit, Kipling Subway, Port Credit and Long Branch GO Stations, plus nearby highways for effortless commuting. |
| Price | $999,900 |
| Taxes: | $5036.00 |
| Occupancy: | Owner |
| Address: | 3038 Haines Road , Mississauga, L4Y 0C8, Peel |
| Directions/Cross Streets: | Dundas & Haines |
| Rooms: | 7 |
| Bedrooms: | 3 |
| Bedrooms +: | 0 |
| Family Room: | T |
| Basement: | Partially Fi |
| Level/Floor | Room | Length(m) | Width(m) | Descriptions | |
| Room 1 | Main | Den | 2.35 | 2.04 | Overlooks Backyard |
| Room 2 | Second | Kitchen | 2.94 | 5.24 | Eat-in Kitchen, Hardwood Floor |
| Room 3 | Second | Dining Ro | 2.98 | 4.23 | Open Concept, Hardwood Floor |
| Room 4 | Second | Family Ro | 4.41 | 3.51 | Open Concept, Hardwood Floor |
| Room 5 | Third | Primary B | 3.39 | 4.53 | His and Hers Closets, Hardwood Floor, 3 Pc Ensuite |
| Room 6 | Third | Bedroom 2 | 2.59 | 3.14 | Large Window, Hardwood Floor |
| Room 7 | Third | Bedroom 3 | 3.73 | 2.55 | Large Window, Hardwood Floor |
| Washroom Type | No. of Pieces | Level |
| Washroom Type 1 | 2 | Second |
| Washroom Type 2 | 3 | Third |
| Washroom Type 3 | 4 | Third |
| Washroom Type 4 | 0 | |
| Washroom Type 5 | 0 |
| Total Area: | 0.00 |
| Property Type: | Att/Row/Townhouse |
| Style: | 3-Storey |
| Exterior: | Stucco (Plaster), Stone |
| Garage Type: | Attached |
| (Parking/)Drive: | Private |
| Drive Parking Spaces: | 1 |
| Park #1 | |
| Parking Type: | Private |
| Park #2 | |
| Parking Type: | Private |
| Pool: | None |
| Approximatly Square Footage: | 1500-2000 |
| CAC Included: | N |
| Water Included: | N |
| Cabel TV Included: | N |
| Common Elements Included: | N |
| Heat Included: | N |
| Parking Included: | N |
| Condo Tax Included: | N |
| Building Insurance Included: | N |
| Fireplace/Stove: | Y |
| Heat Type: | Forced Air |
| Central Air Conditioning: | Central Air |
| Central Vac: | Y |
| Laundry Level: | Syste |
| Ensuite Laundry: | F |
| Sewers: | Sewer |
$
%
Years
This calculator is for demonstration purposes only. Always consult a professional
financial advisor before making personal financial decisions.
| Although the information displayed is believed to be accurate, no warranties or representations are made of any kind. |
| FOREST HILL REAL ESTATE INC. |
|
|

Sean Kim
Broker
Dir:
416-998-1113
Bus:
905-270-2000
Fax:
905-270-0047
| Virtual Tour | Book Showing | Email a Friend |
Jump To:
At a Glance:
| Type: | Freehold - Att/Row/Townhouse |
| Area: | Peel |
| Municipality: | Mississauga |
| Neighbourhood: | Applewood |
| Style: | 3-Storey |
| Tax: | $5,036 |
| Beds: | 3 |
| Baths: | 3 |
| Fireplace: | Y |
| Pool: | None |
Locatin Map:
Payment Calculator:

