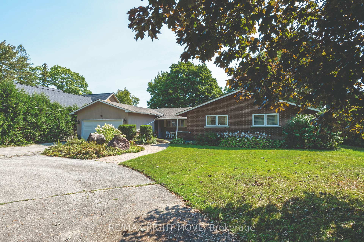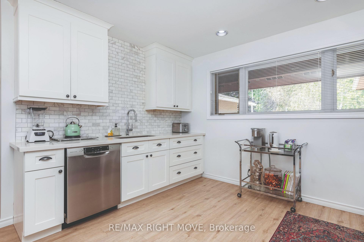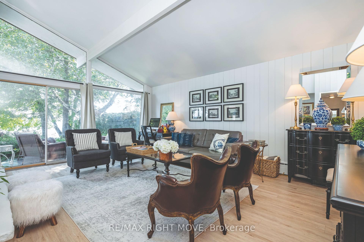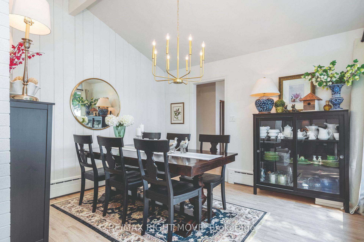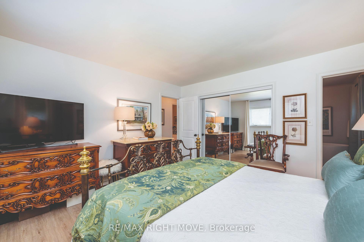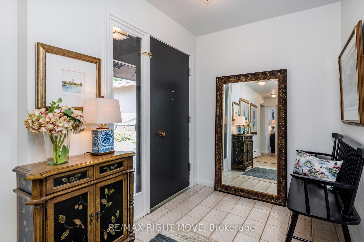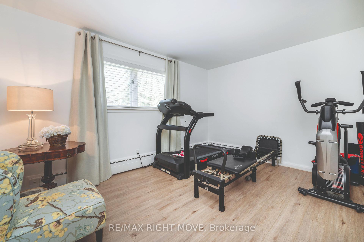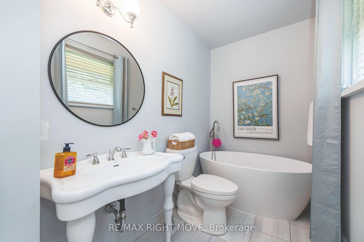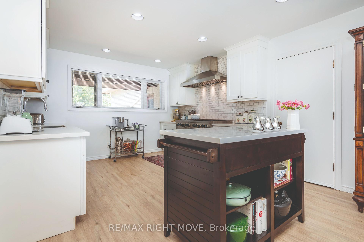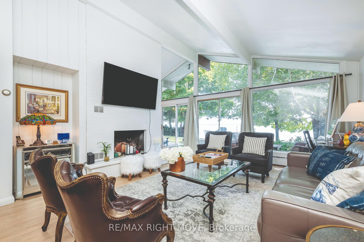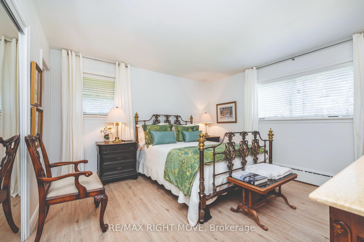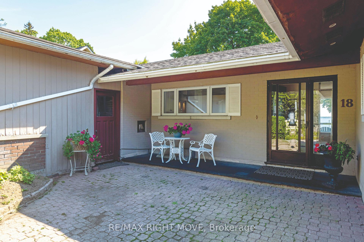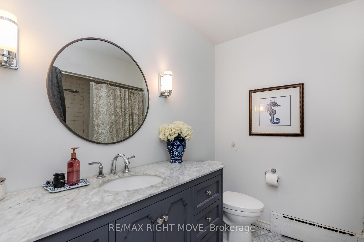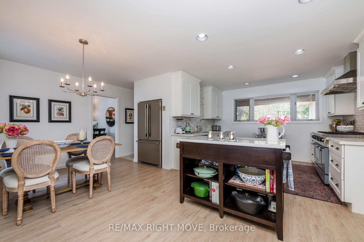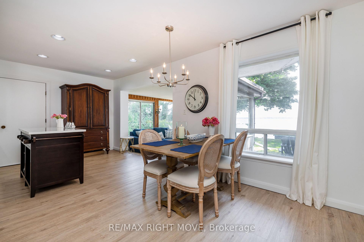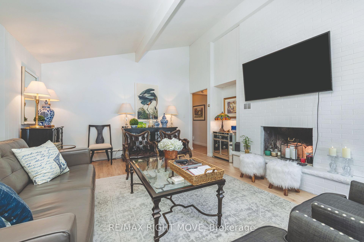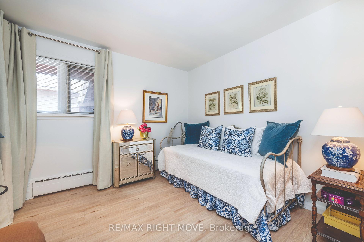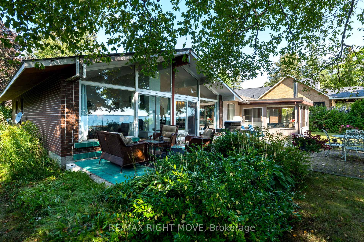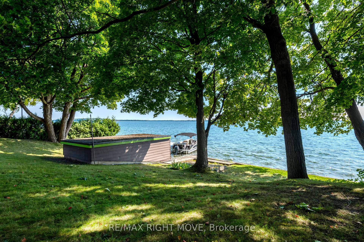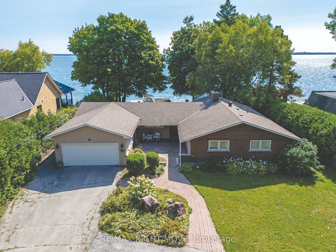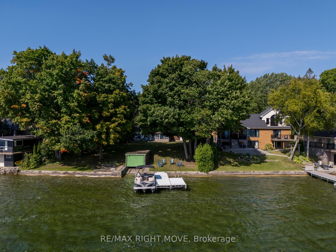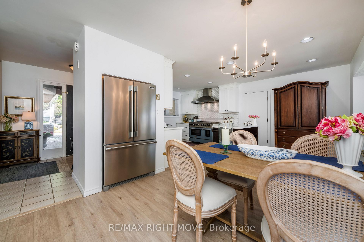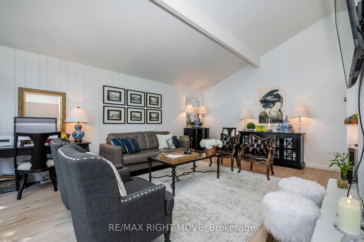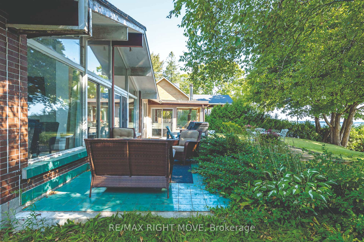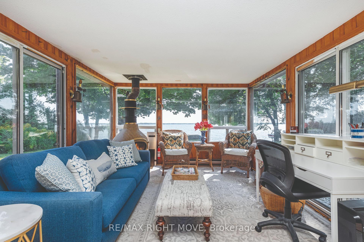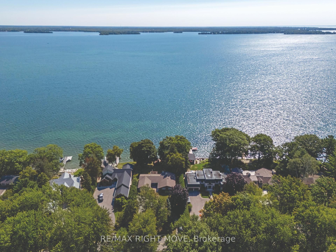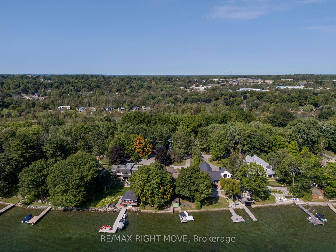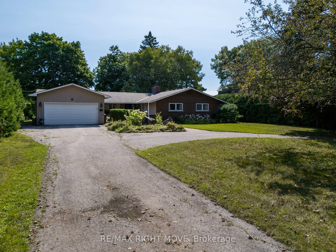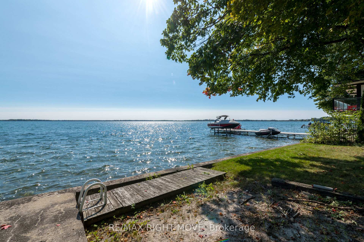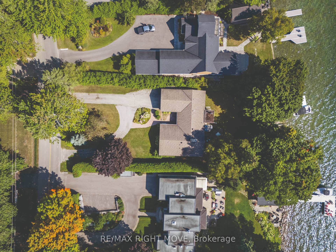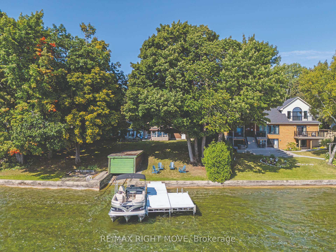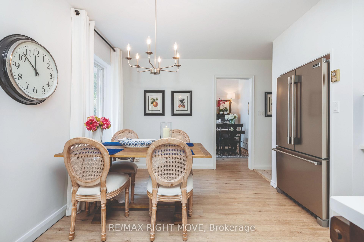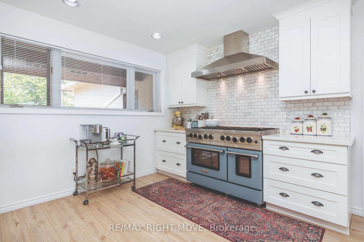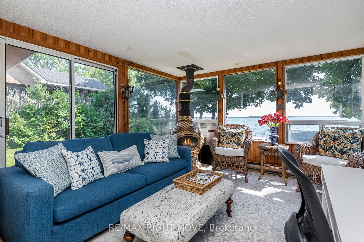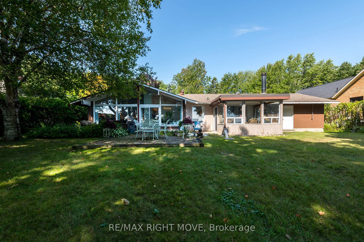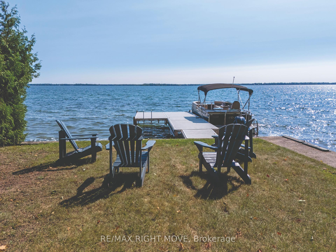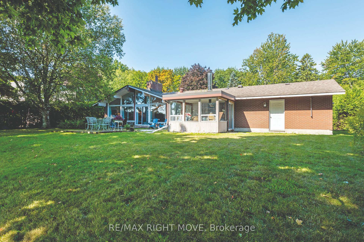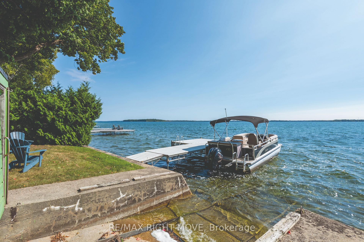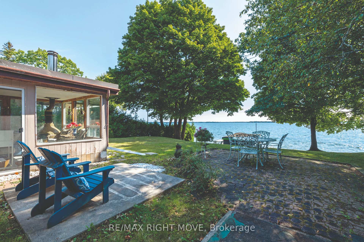$2,395,000
Available - For Sale
Listing ID: S12137443
18 Maple Driv , Orillia, L3V 3W2, Simcoe
| This beautifully renovated bungalow sits on an impressive 100 feet of pristine shoreline along Lake Couchiching, offering panoramic water views and an effortless indoor-outdoor lifestyle. Step inside to find a bright, open-concept layout, thoughtfully updated with a brand-new kitchen, stylish bathrooms, premium flooring, fresh paint, and elegant fixtures throughout.The sun-filled living room, anchored by a cozy fireplace and oversized windows, flows seamlessly into the dining area perfect for entertaining or quiet evenings in. The chef-inspired kitchen is a true showstopper, featuring marble countertops, top-tier appliances, and a professional Bluestar 8-burner gas range and hood. Just off the kitchen, the sunroom invites you to relax and soak in serene lake views all year long.The spacious primary suite offers generous closet space and a spa-like 3-piece ensuite with a luxurious soaker tub. Two additional updated bedrooms provide plenty of room for family or guests.Outside, this property is a boaters dream, complete with a single boathouse, concrete break wall, marine rail, and deep-water docking with easy access to the Trent-Severn Waterway. A large backyard offers endless possibilities whether you envision summer games, tranquil gardens, or lakeside lounging.Additional highlights include a double garage with tandem storage, an expansive circular driveway with ample parking, and an unfinished lower level ideal for dry storage or future expansion.Located just minutes from Couchiching Beach Park, the Millennium Trail, and downtown Orillias shops and dining, 18 Maple Drive offers an unparalleled lifestyle where luxury, leisure, and location converge on one of the citys most coveted streets. |
| Price | $2,395,000 |
| Taxes: | $11354.80 |
| Occupancy: | Owner |
| Address: | 18 Maple Driv , Orillia, L3V 3W2, Simcoe |
| Acreage: | < .50 |
| Directions/Cross Streets: | Fittons Road to Maple Drive |
| Rooms: | 12 |
| Bedrooms: | 3 |
| Bedrooms +: | 0 |
| Family Room: | F |
| Basement: | Full, Unfinished |
| Level/Floor | Room | Length(m) | Width(m) | Descriptions | |
| Room 1 | Main | Foyer | 2.16 | 2.84 | |
| Room 2 | Main | Living Ro | 4.8 | 5.87 | |
| Room 3 | Main | Dining Ro | 4.06 | 3.71 | |
| Room 4 | Main | Breakfast | 2.34 | 2.87 | |
| Room 5 | Main | Kitchen | 4.98 | 5.69 | |
| Room 6 | Main | Laundry | 2.67 | 3.91 | |
| Room 7 | Main | Sunroom | 3.48 | 3.53 | Wood Stove |
| Room 8 | Main | Bedroom | 3 | 3.17 | |
| Room 9 | Main | Bathroom | 2.41 | 2.36 | 4 Pc Bath |
| Room 10 | Main | Bedroom | 4.09 | 3.07 | |
| Room 11 | Main | Primary B | 4.09 | 3.91 | 3 Pc Ensuite |
| Room 12 | Main | Bathroom | 3.09 | 1.5 | 3 Pc Ensuite |
| Washroom Type | No. of Pieces | Level |
| Washroom Type 1 | 4 | Main |
| Washroom Type 2 | 3 | Main |
| Washroom Type 3 | 0 | |
| Washroom Type 4 | 0 | |
| Washroom Type 5 | 0 |
| Total Area: | 0.00 |
| Property Type: | Detached |
| Style: | Bungalow |
| Exterior: | Brick, Wood |
| Garage Type: | Attached |
| (Parking/)Drive: | Circular D |
| Drive Parking Spaces: | 10 |
| Park #1 | |
| Parking Type: | Circular D |
| Park #2 | |
| Parking Type: | Circular D |
| Pool: | None |
| Approximatly Square Footage: | 2000-2500 |
| Property Features: | Lake/Pond, Public Transit |
| CAC Included: | N |
| Water Included: | N |
| Cabel TV Included: | N |
| Common Elements Included: | N |
| Heat Included: | N |
| Parking Included: | N |
| Condo Tax Included: | N |
| Building Insurance Included: | N |
| Fireplace/Stove: | Y |
| Heat Type: | Radiant |
| Central Air Conditioning: | None |
| Central Vac: | N |
| Laundry Level: | Syste |
| Ensuite Laundry: | F |
| Sewers: | Sewer |
$
%
Years
This calculator is for demonstration purposes only. Always consult a professional
financial advisor before making personal financial decisions.
| Although the information displayed is believed to be accurate, no warranties or representations are made of any kind. |
| RE/MAX RIGHT MOVE |
|
|

Sean Kim
Broker
Dir:
416-998-1113
Bus:
905-270-2000
Fax:
905-270-0047
| Book Showing | Email a Friend |
Jump To:
At a Glance:
| Type: | Freehold - Detached |
| Area: | Simcoe |
| Municipality: | Orillia |
| Neighbourhood: | Orillia |
| Style: | Bungalow |
| Tax: | $11,354.8 |
| Beds: | 3 |
| Baths: | 2 |
| Fireplace: | Y |
| Pool: | None |
Locatin Map:
Payment Calculator:

