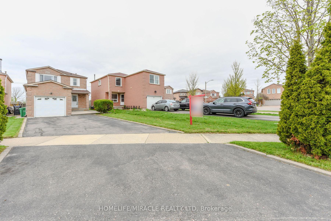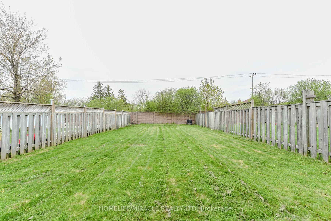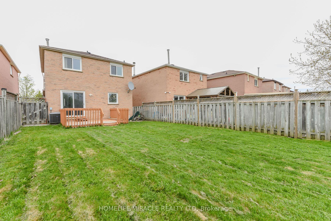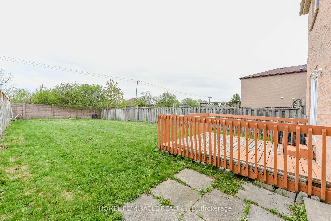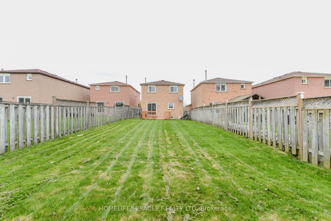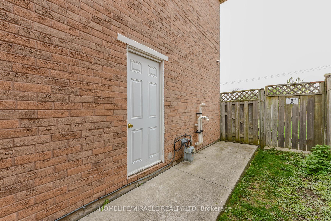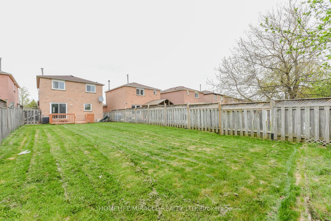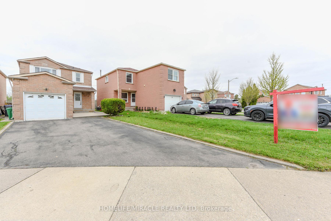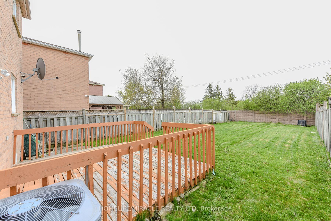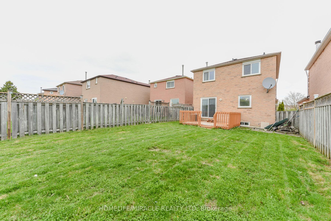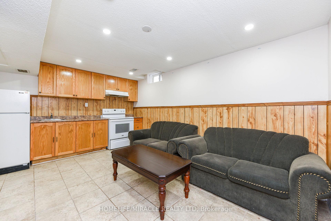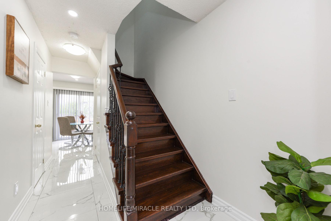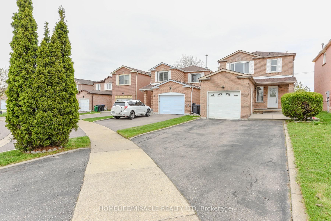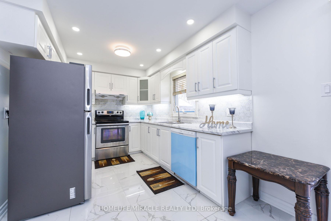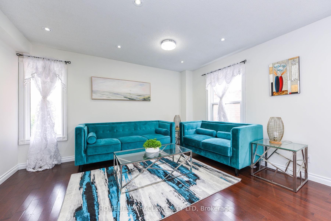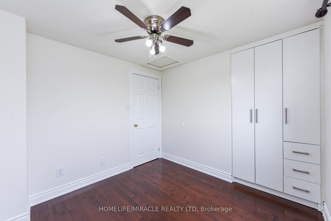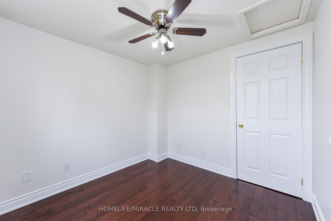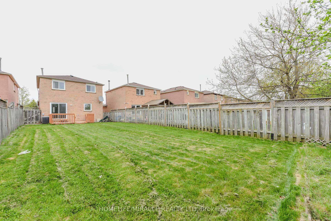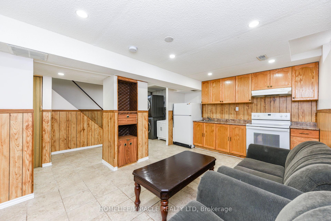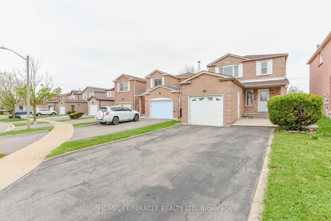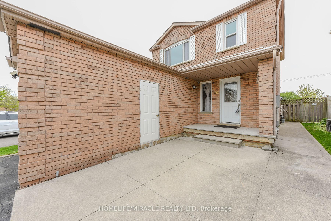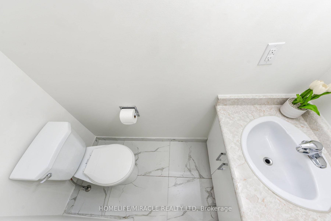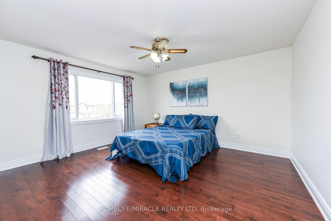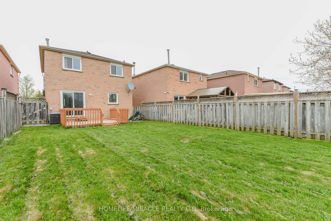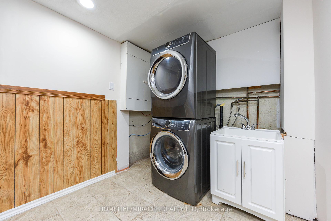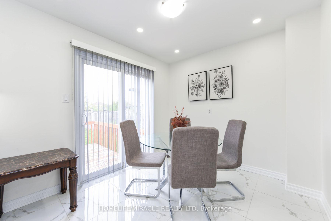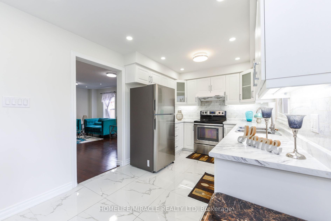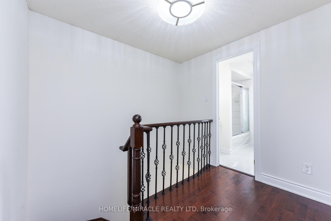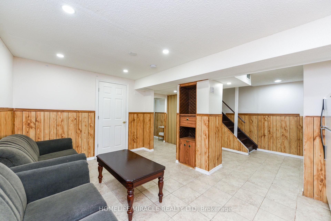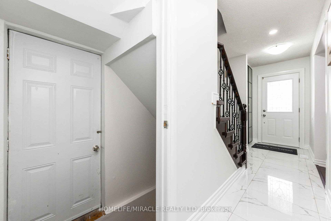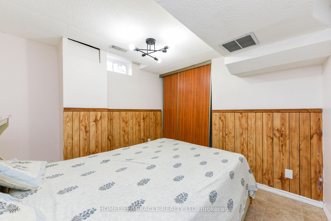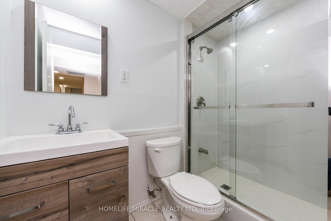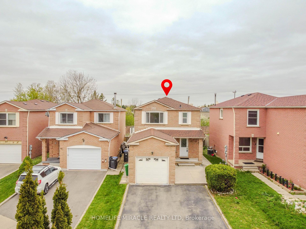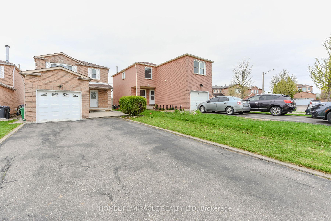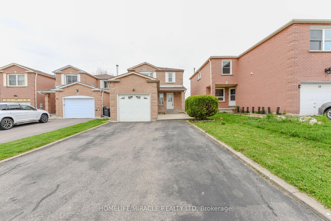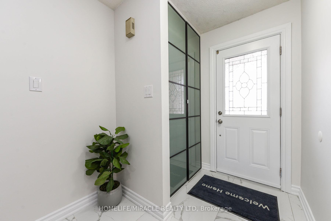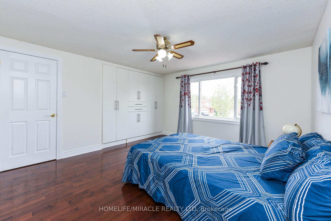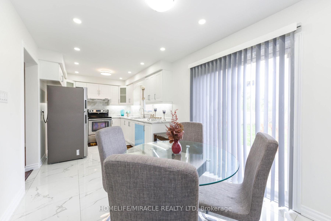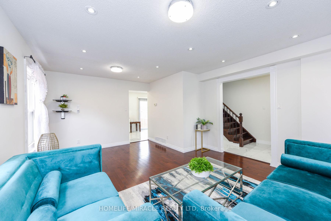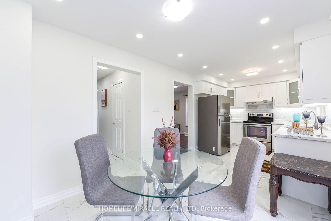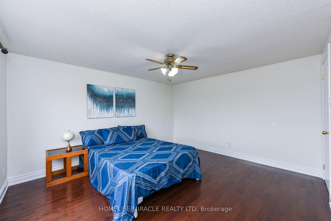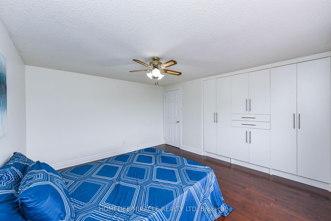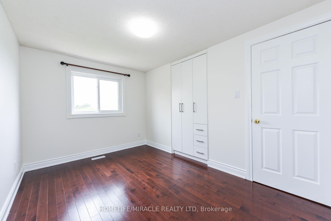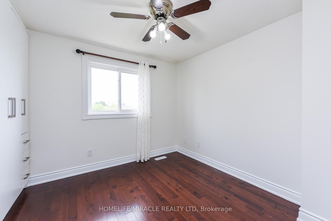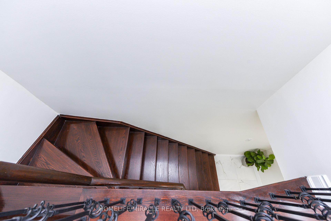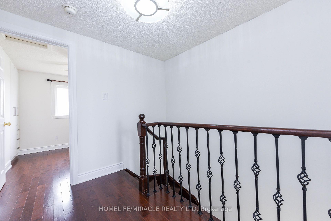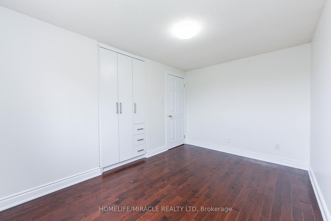$899,999
Available - For Sale
Listing ID: W12137435
40 Calmist Cres , Brampton, L6Y 4L6, Peel
| This beautifully maintained detached brick home offers 3 bedrooms +1 bedroom with finished Basement the perfect blend of elegance, comfort, and outdoor enjoyment. Conveniently located in Fletcher's West, close to various local amenities and schools, it is ideal for family living or as an investment opportunity. Boasting large windows that flood the interior with natural light, this lovely home features an upgraded kitchen with a stylish backsplash, pot lights, stainless steel appliances, open-concept breakfast area walkout to deck enhances the home's inviting atmosphere. Upstairs, you'll find three well-sized bedrooms, all with custom made closet and hardwood flooring. The finished basement provides additional living space, perfect for a home office, cozy retreat, or recreation area, featuring ceramic flooring throughout with newly bathroom. Enjoy outdoor living in the fully fenced backyard. Key updates include a new roof, A/C and furnace, providing comfort and long-term peace of mind. Don't miss this fantastic opportunity to own a stylish, functional home in a prime location. Ravine lot |
| Price | $899,999 |
| Taxes: | $4892.28 |
| Occupancy: | Vacant |
| Address: | 40 Calmist Cres , Brampton, L6Y 4L6, Peel |
| Directions/Cross Streets: | Steeles/Mclaughlin |
| Rooms: | 6 |
| Rooms +: | 3 |
| Bedrooms: | 3 |
| Bedrooms +: | 1 |
| Family Room: | T |
| Basement: | Finished |
| Level/Floor | Room | Length(m) | Width(m) | Descriptions | |
| Room 1 | Main | Living Ro | 5.18 | 4.1 | Combined w/Dining, Hardwood Floor, Pot Lights |
| Room 2 | Main | Dining Ro | 3.36 | 2.75 | Combined w/Living, Ceramic Floor, Walk-Thru |
| Room 3 | Main | Kitchen | 3.36 | 2.75 | Family Size Kitchen, Pot Lights, Walk-Out |
| Room 4 | Main | Breakfast | 3.36 | 2.75 | W/O To Deck, Pot Lights, Ceramic Floor |
| Room 5 | Second | Primary B | 4.18 | 3.67 | Double Closet, Ceiling Fan(s), Hardwood Floor |
| Room 6 | Second | Bedroom 2 | 3.76 | 2.76 | Double Closet, LED Lighting, Hardwood Floor |
| Room 7 | Second | Bedroom 3 | 2.9 | 2.9 | Double Closet, Ceiling Fan(s), Hardwood Floor |
| Room 8 | Basement | Bedroom 4 | 2.8 | 2.5 | Large Closet, Stucco Ceiling, Ceramic Floor |
| Room 9 | Basement | Laundry | 4 | 2 | Combined w/Laundry, Pot Lights, Ceramic Floor |
| Washroom Type | No. of Pieces | Level |
| Washroom Type 1 | 3 | Second |
| Washroom Type 2 | 2 | Basement |
| Washroom Type 3 | 3 | Basement |
| Washroom Type 4 | 0 | |
| Washroom Type 5 | 0 |
| Total Area: | 0.00 |
| Property Type: | Detached |
| Style: | 2-Storey |
| Exterior: | Brick |
| Garage Type: | Attached |
| (Parking/)Drive: | Private |
| Drive Parking Spaces: | 4 |
| Park #1 | |
| Parking Type: | Private |
| Park #2 | |
| Parking Type: | Private |
| Pool: | Other |
| Approximatly Square Footage: | 1100-1500 |
| CAC Included: | N |
| Water Included: | N |
| Cabel TV Included: | N |
| Common Elements Included: | N |
| Heat Included: | N |
| Parking Included: | N |
| Condo Tax Included: | N |
| Building Insurance Included: | N |
| Fireplace/Stove: | N |
| Heat Type: | Forced Air |
| Central Air Conditioning: | Central Air |
| Central Vac: | N |
| Laundry Level: | Syste |
| Ensuite Laundry: | F |
| Sewers: | Sewer |
$
%
Years
This calculator is for demonstration purposes only. Always consult a professional
financial advisor before making personal financial decisions.
| Although the information displayed is believed to be accurate, no warranties or representations are made of any kind. |
| HOMELIFE/MIRACLE REALTY LTD |
|
|

Sean Kim
Broker
Dir:
416-998-1113
Bus:
905-270-2000
Fax:
905-270-0047
| Book Showing | Email a Friend |
Jump To:
At a Glance:
| Type: | Freehold - Detached |
| Area: | Peel |
| Municipality: | Brampton |
| Neighbourhood: | Fletcher's West |
| Style: | 2-Storey |
| Tax: | $4,892.28 |
| Beds: | 3+1 |
| Baths: | 3 |
| Fireplace: | N |
| Pool: | Other |
Locatin Map:
Payment Calculator:

