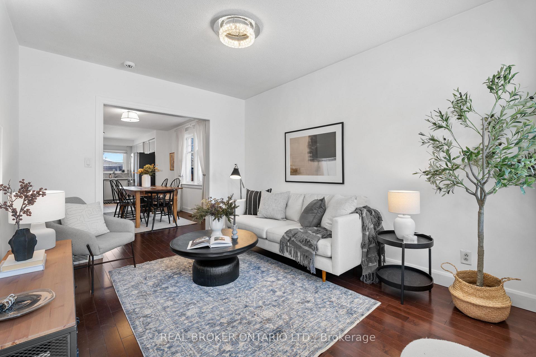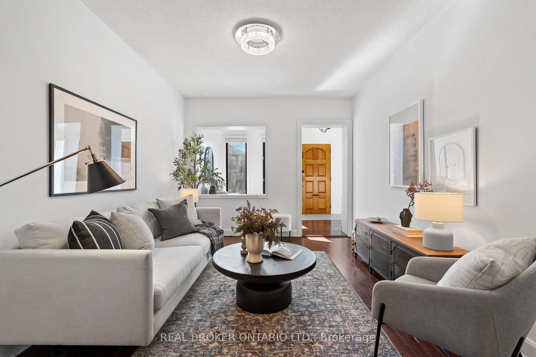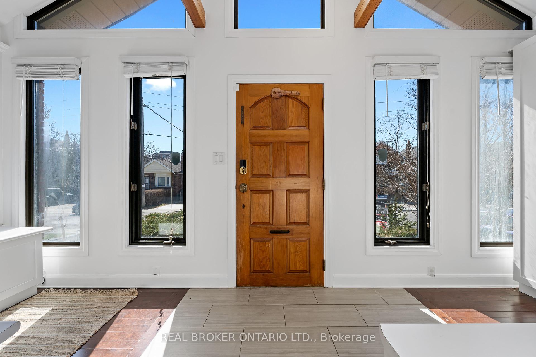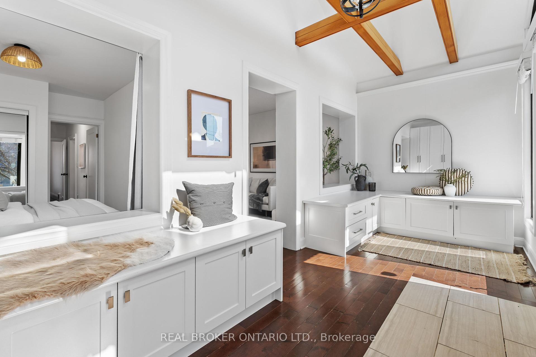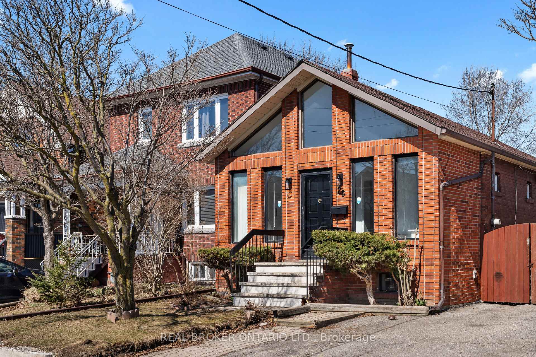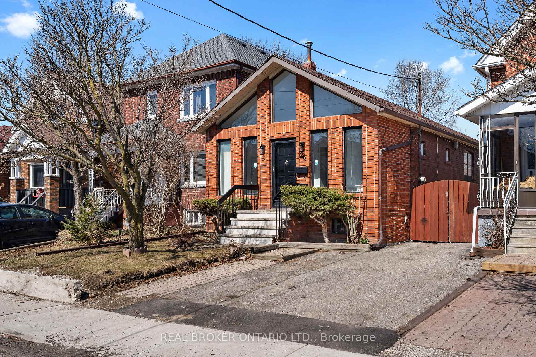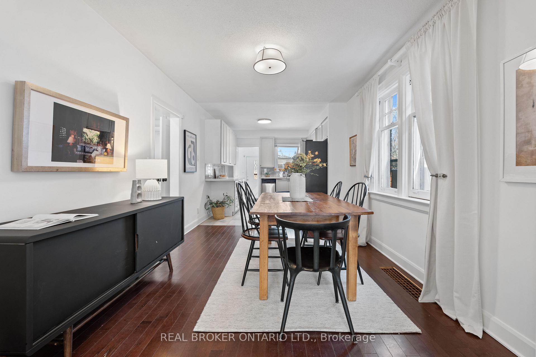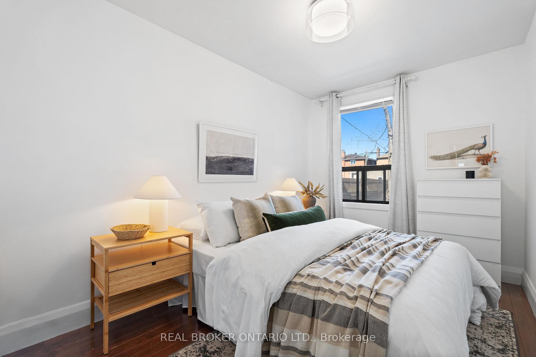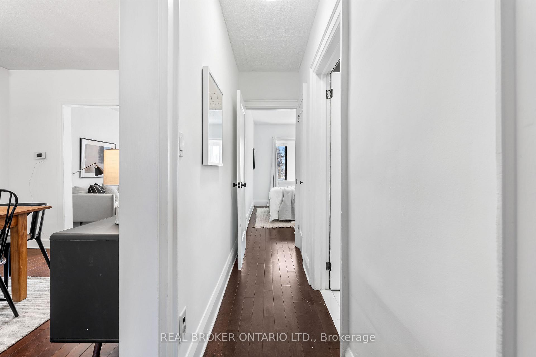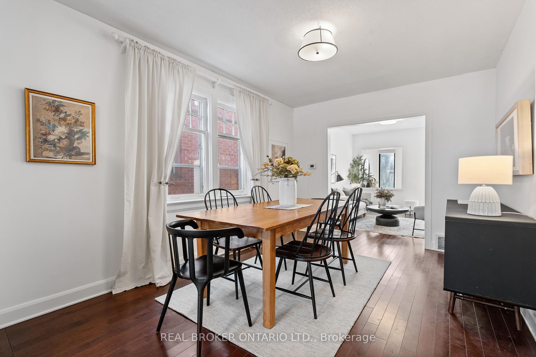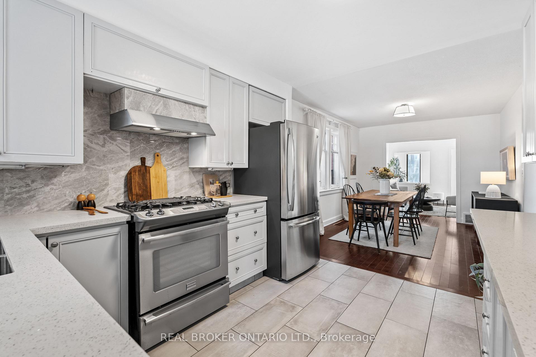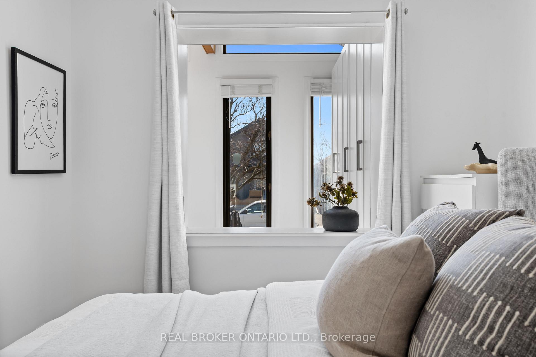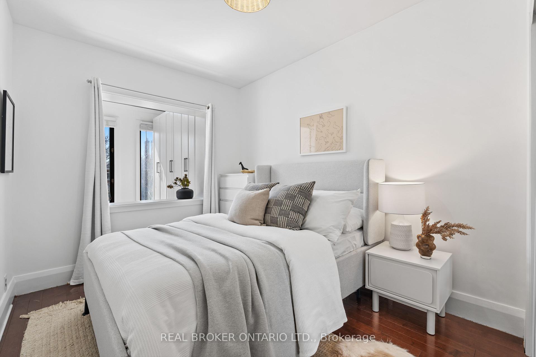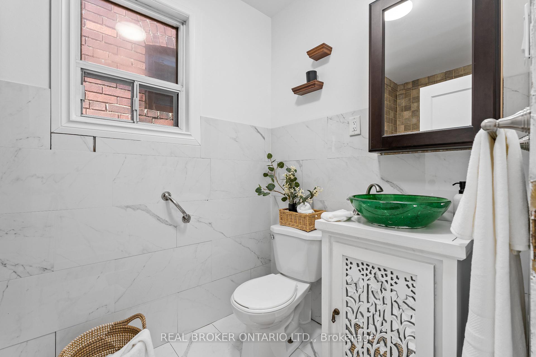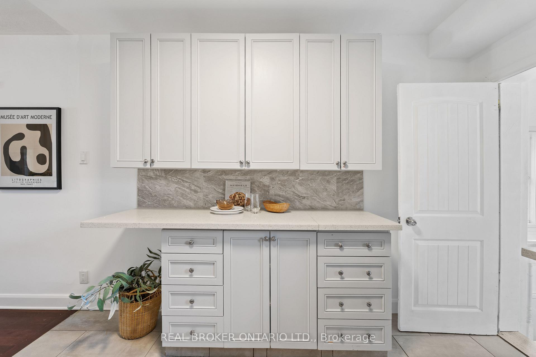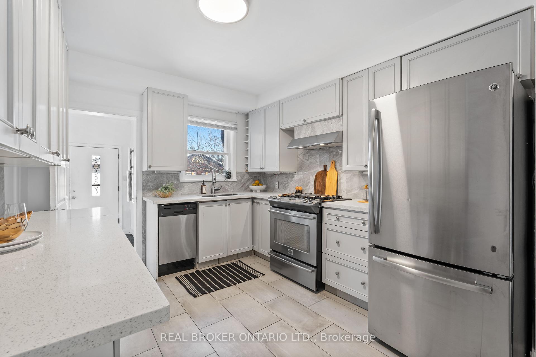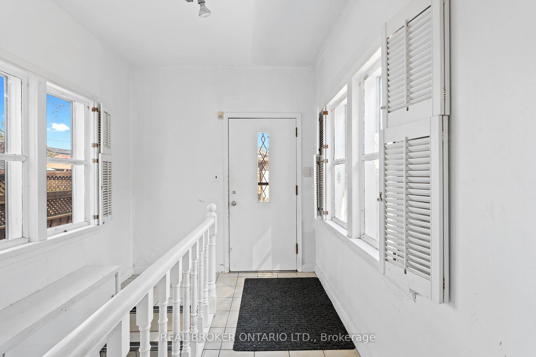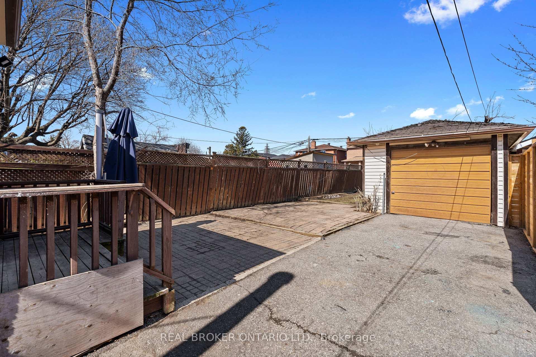$775,000
Available - For Sale
Listing ID: W12137434
26 Bowie Aven , Toronto, M6E 2P1, Toronto
| Updated 2 bedroom bungalow on a deep 140' lot with a bright and open-concept living space and custom cabinetry in the sun room. The lower-level 2-bedroom basement apartment needs work but has a separate entrance, offering excellent potential for extra income or extended family living. Located in a growing neighbourhood with easy access to the new Eglinton LRT, the 401, the Beltline, and Yorkdale Mall. This is a rare opportunity to own a flexible property in a thriving area for an unbeatable price! |
| Price | $775,000 |
| Taxes: | $3798.18 |
| Occupancy: | Owner |
| Address: | 26 Bowie Aven , Toronto, M6E 2P1, Toronto |
| Directions/Cross Streets: | Dufferin St. & Eglinton Ave. W |
| Rooms: | 6 |
| Rooms +: | 4 |
| Bedrooms: | 2 |
| Bedrooms +: | 2 |
| Family Room: | F |
| Basement: | Apartment, Separate Ent |
| Level/Floor | Room | Length(m) | Width(m) | Descriptions | |
| Room 1 | Main | Living Ro | 4.87 | 3.2 | Hardwood Floor, Combined w/Dining |
| Room 2 | Main | Dining Ro | 3.04 | 3.21 | Hardwood Floor, Combined w/Living, Above Grade Window |
| Room 3 | Main | Kitchen | 3.05 | 3.44 | Stainless Steel Appl, Ceramic Floor, Quartz Counter |
| Room 4 | Main | Primary B | 2.43 | 3.65 | Window, Hardwood Floor, Closet Organizers |
| Room 5 | Main | Bedroom 2 | 2.43 | 3.65 | Hardwood Floor, Closet Organizers |
| Room 6 | Lower | Bedroom 3 | 2.67 | 2.29 | |
| Room 7 | Lower | Bedroom 4 | 2.84 | 2.87 | |
| Room 8 | Lower | Kitchen | 3 | 4.1 | |
| Room 9 | Lower | Living Ro | 5.24 | 6 | |
| Room 10 | Main | Sunroom | 2.4 | 3.4 | Window, W/O To Porch |
| Washroom Type | No. of Pieces | Level |
| Washroom Type 1 | 5 | Main |
| Washroom Type 2 | 3 | Lower |
| Washroom Type 3 | 0 | |
| Washroom Type 4 | 0 | |
| Washroom Type 5 | 0 |
| Total Area: | 0.00 |
| Property Type: | Detached |
| Style: | Bungalow |
| Exterior: | Brick |
| Garage Type: | Detached |
| (Parking/)Drive: | Mutual |
| Drive Parking Spaces: | 2 |
| Park #1 | |
| Parking Type: | Mutual |
| Park #2 | |
| Parking Type: | Mutual |
| Pool: | None |
| Approximatly Square Footage: | 1100-1500 |
| CAC Included: | N |
| Water Included: | N |
| Cabel TV Included: | N |
| Common Elements Included: | N |
| Heat Included: | N |
| Parking Included: | N |
| Condo Tax Included: | N |
| Building Insurance Included: | N |
| Fireplace/Stove: | N |
| Heat Type: | Forced Air |
| Central Air Conditioning: | Central Air |
| Central Vac: | N |
| Laundry Level: | Syste |
| Ensuite Laundry: | F |
| Sewers: | Sewer |
$
%
Years
This calculator is for demonstration purposes only. Always consult a professional
financial advisor before making personal financial decisions.
| Although the information displayed is believed to be accurate, no warranties or representations are made of any kind. |
| REAL BROKER ONTARIO LTD. |
|
|

Sean Kim
Broker
Dir:
416-998-1113
Bus:
905-270-2000
Fax:
905-270-0047
| Virtual Tour | Book Showing | Email a Friend |
Jump To:
At a Glance:
| Type: | Freehold - Detached |
| Area: | Toronto |
| Municipality: | Toronto W04 |
| Neighbourhood: | Briar Hill-Belgravia |
| Style: | Bungalow |
| Tax: | $3,798.18 |
| Beds: | 2+2 |
| Baths: | 2 |
| Fireplace: | N |
| Pool: | None |
Locatin Map:
Payment Calculator:

