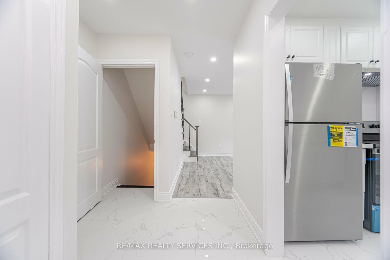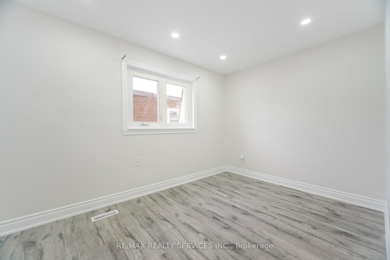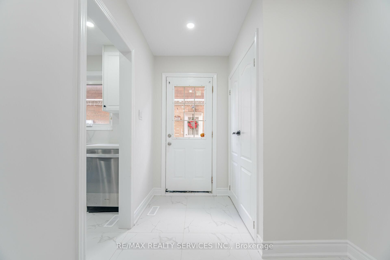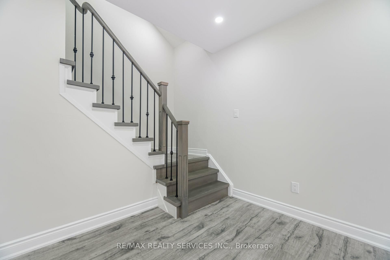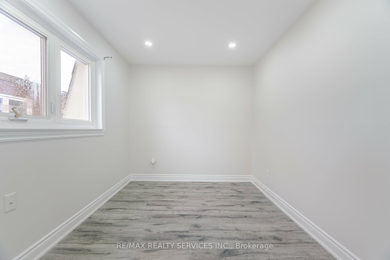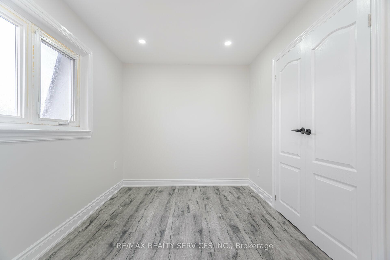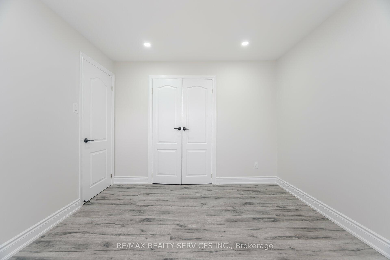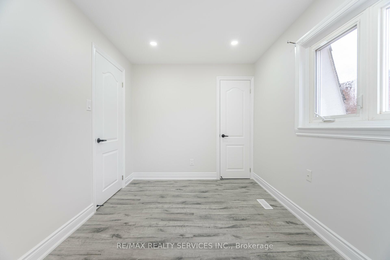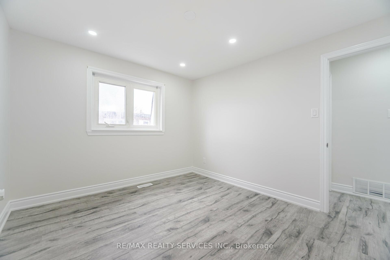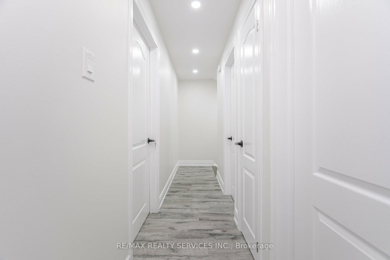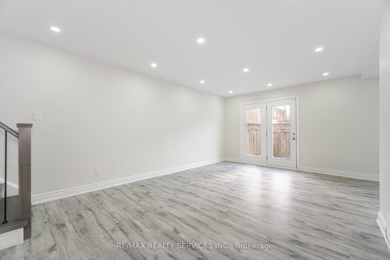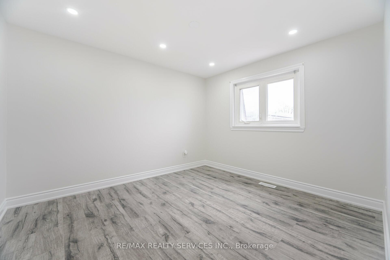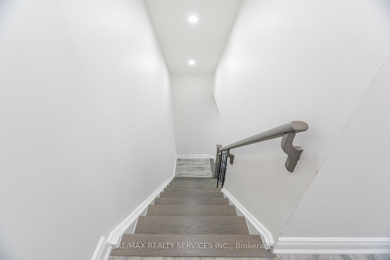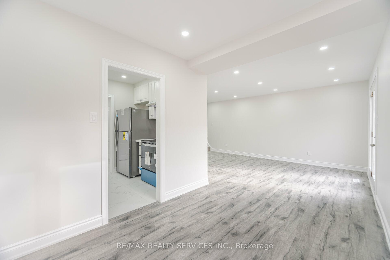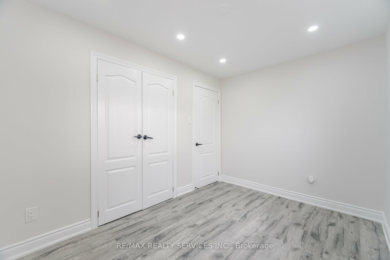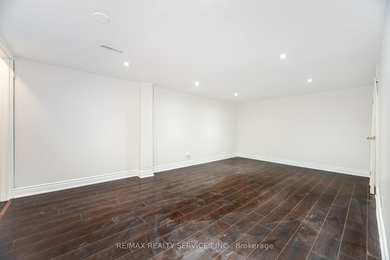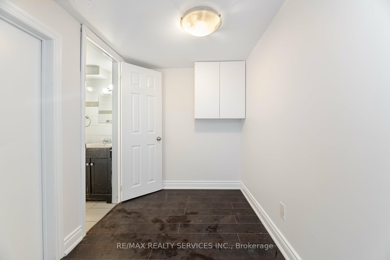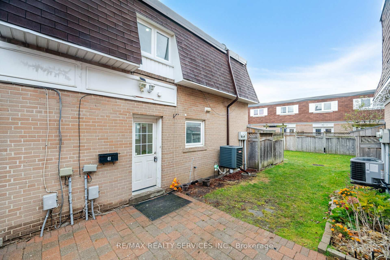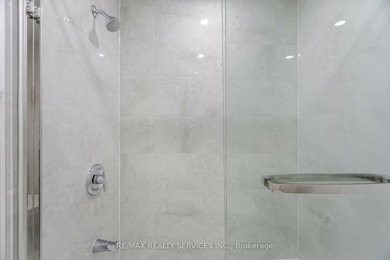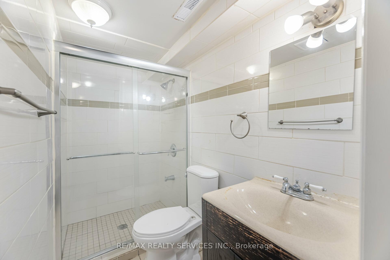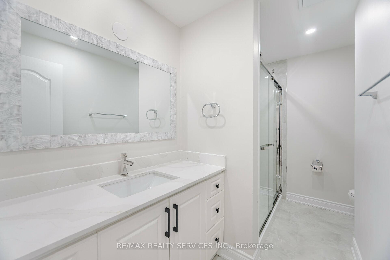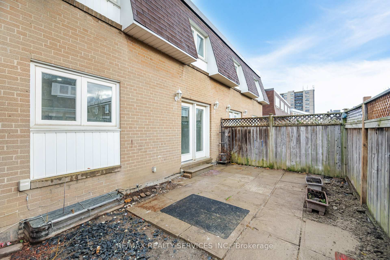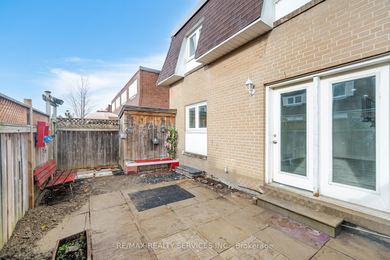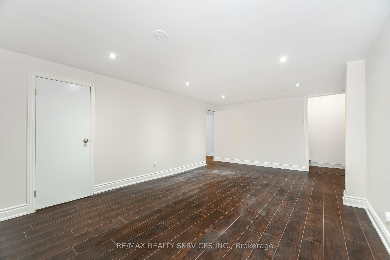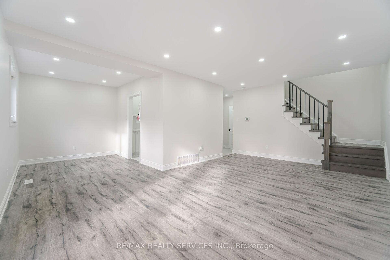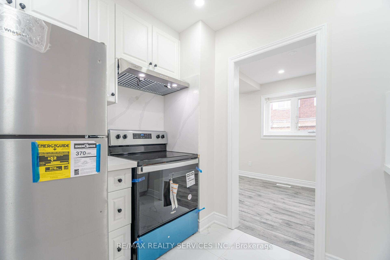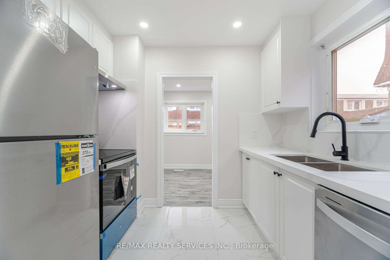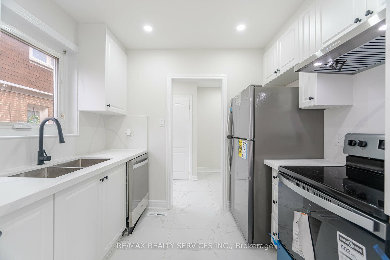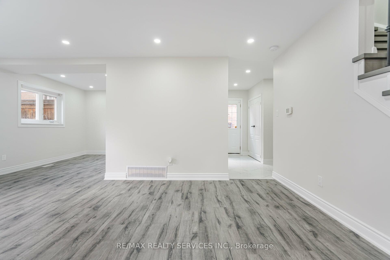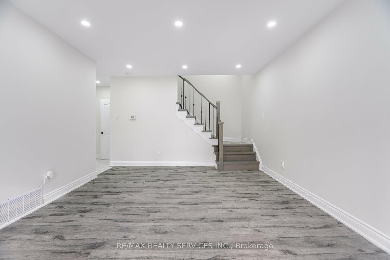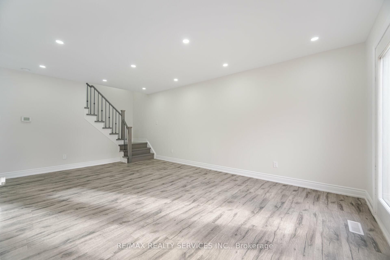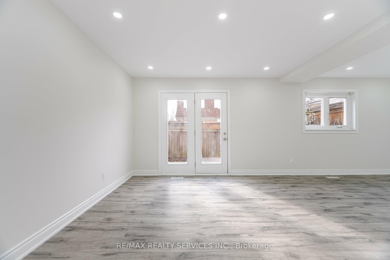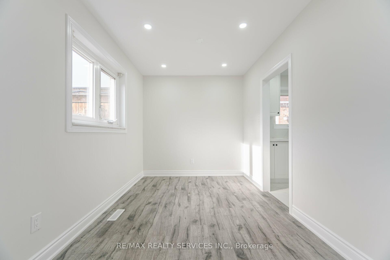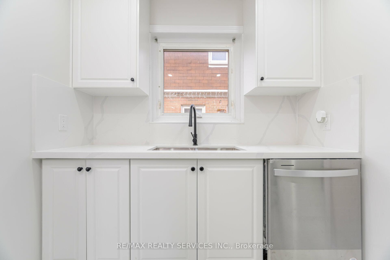$599,000
Available - For Sale
Listing ID: W12136715
41 Town House Cres , Brampton, L6W 3G3, Peel
| One of the best units in the Complex. $$$ spend on brand new renovations. Fantastic value for first time home buyers and investors, Move-in ready, fully renovated 3 bedroom townhouse with 2 full washrooms. Upgraded top to bottom brand new kitchen with ss appliances and quartz countertops, brand new flooring and hardwood stairs. Brand new Ceiling and pot lights. Walkout to your own fenced backyard with no house at the back. Bright primary bedroom and other large principal rooms. Brand new renovated washroom upstairs. pot lights throughout the house, Finish basement with a full washroom. No carpet in the house. Comes with 2 exclusive parking spots. great location. close to shopping schools, hwy 410, Sheridan College and Shoppers World. See Virtual Tour For a Better View. |
| Price | $599,000 |
| Taxes: | $2876.71 |
| Occupancy: | Vacant |
| Address: | 41 Town House Cres , Brampton, L6W 3G3, Peel |
| Postal Code: | L6W 3G3 |
| Province/State: | Peel |
| Directions/Cross Streets: | Kennedy and Steeles |
| Level/Floor | Room | Length(m) | Width(m) | Descriptions | |
| Room 1 | Main | Living Ro | 5.79 | 3.65 | Pot Lights, Laminate, W/O To Yard |
| Room 2 | Main | Dining Ro | 3.04 | 2.52 | Pot Lights, Laminate, Window |
| Room 3 | Main | Kitchen | 2.7 | 2.4 | Quartz Counter, Stainless Steel Appl, Backsplash |
| Room 4 | Second | Primary B | 3.43 | 3.04 | Closet, Window, Pot Lights |
| Room 5 | Second | Bedroom 2 | 3.45 | 2.4 | Closet, Window, Pot Lights |
| Room 6 | Second | Bedroom 3 | 3.45 | 2.4 | Closet, Window, Pot Lights |
| Room 7 | Basement | Bedroom 4 | 5.4 | 3.6 | Ensuite Bath, Laminate, Pot Lights |
| Washroom Type | No. of Pieces | Level |
| Washroom Type 1 | 4 | Second |
| Washroom Type 2 | 4 | Basement |
| Washroom Type 3 | 0 | |
| Washroom Type 4 | 0 | |
| Washroom Type 5 | 0 |
| Total Area: | 0.00 |
| Washrooms: | 2 |
| Heat Type: | Forced Air |
| Central Air Conditioning: | Central Air |
| Elevator Lift: | False |
$
%
Years
This calculator is for demonstration purposes only. Always consult a professional
financial advisor before making personal financial decisions.
| Although the information displayed is believed to be accurate, no warranties or representations are made of any kind. |
| RE/MAX REALTY SERVICES INC. |
|
|

Sean Kim
Broker
Dir:
416-998-1113
Bus:
905-270-2000
Fax:
905-270-0047
| Virtual Tour | Book Showing | Email a Friend |
Jump To:
At a Glance:
| Type: | Com - Condo Townhouse |
| Area: | Peel |
| Municipality: | Brampton |
| Neighbourhood: | Brampton East |
| Style: | 2-Storey |
| Tax: | $2,876.71 |
| Maintenance Fee: | $567.23 |
| Beds: | 3+1 |
| Baths: | 2 |
| Fireplace: | N |
Locatin Map:
Payment Calculator:

