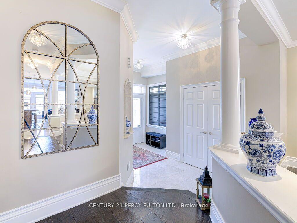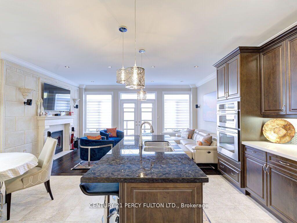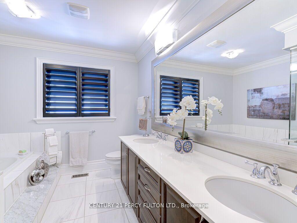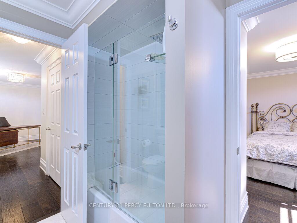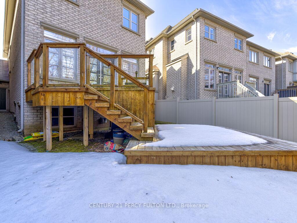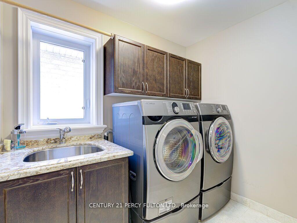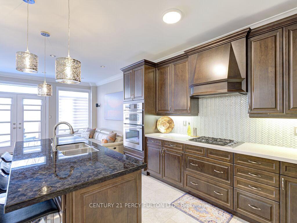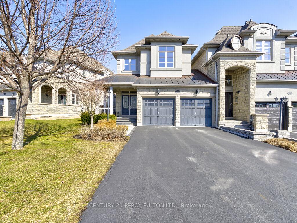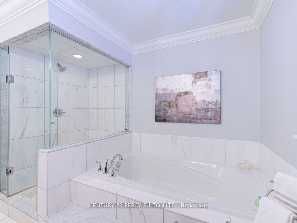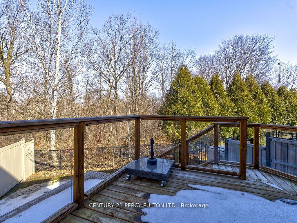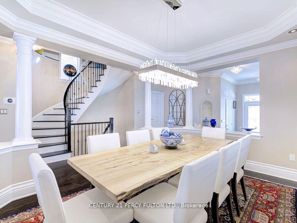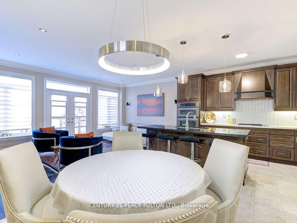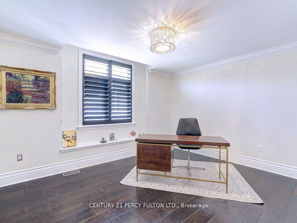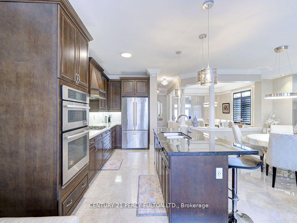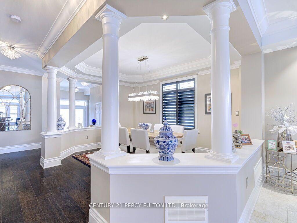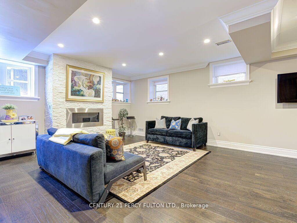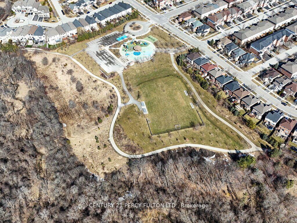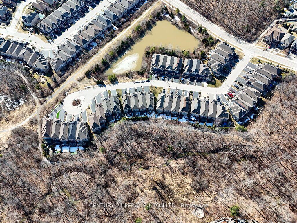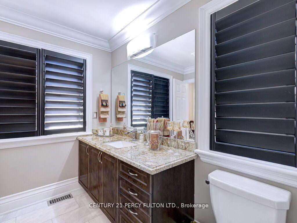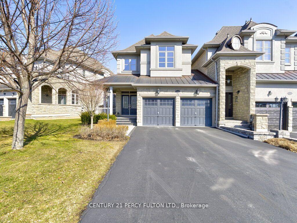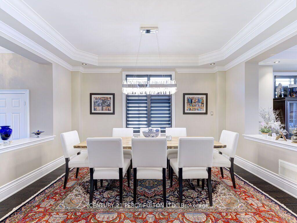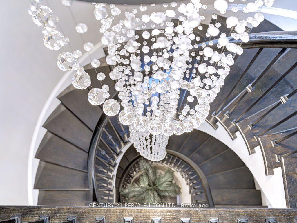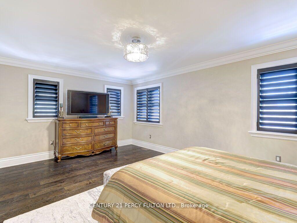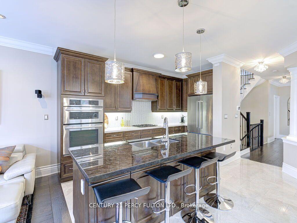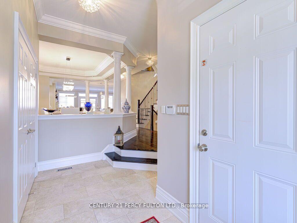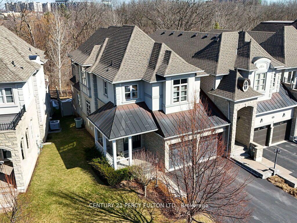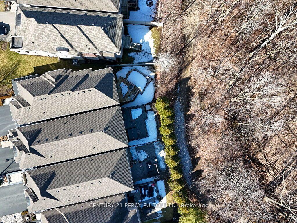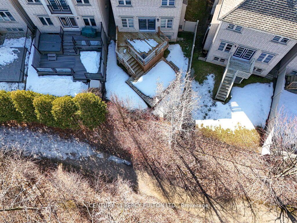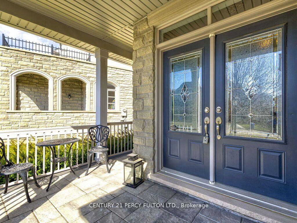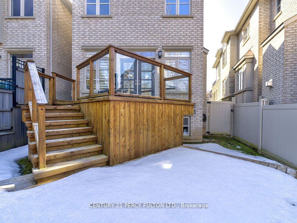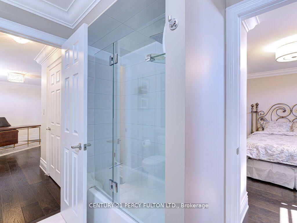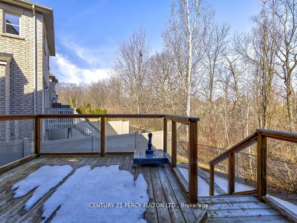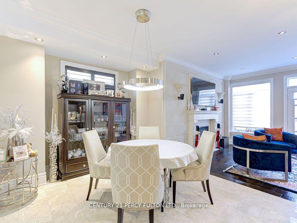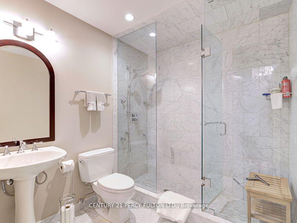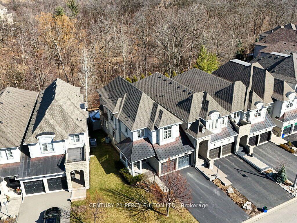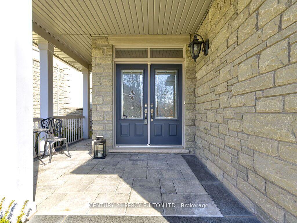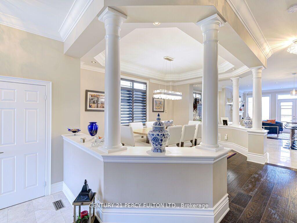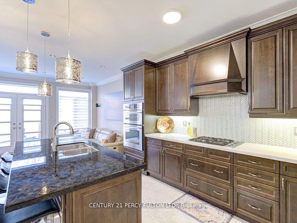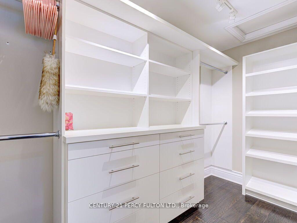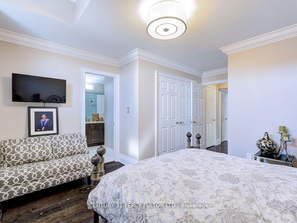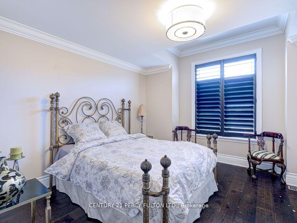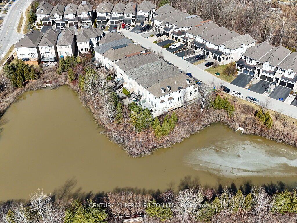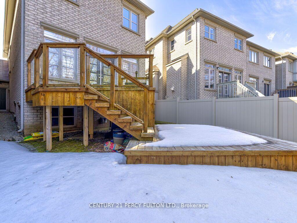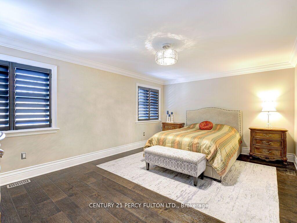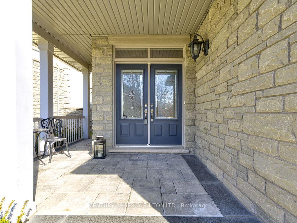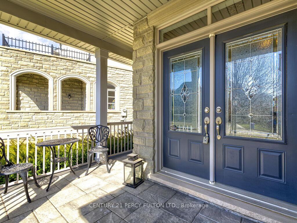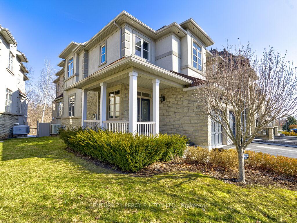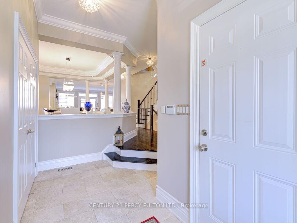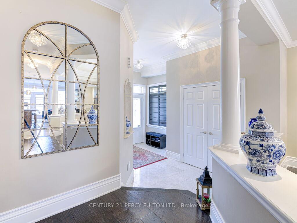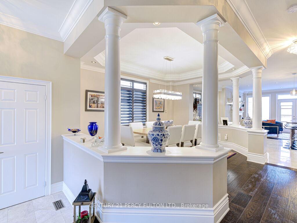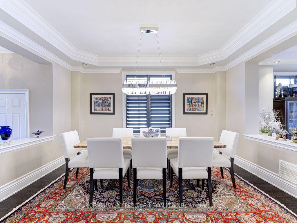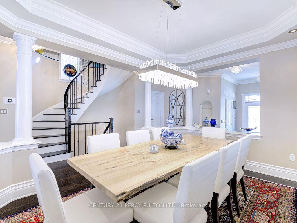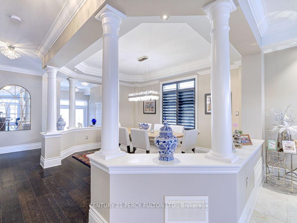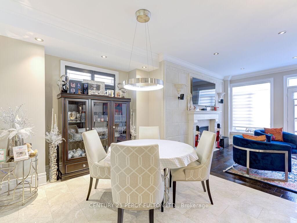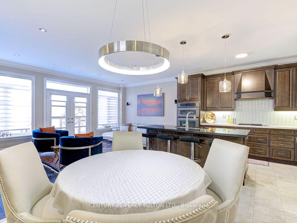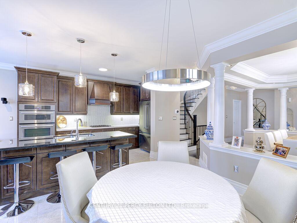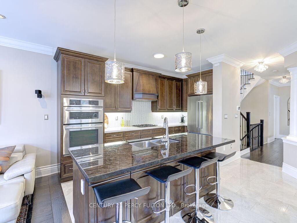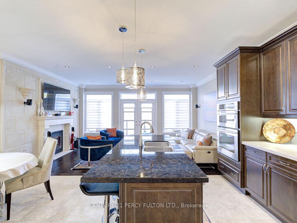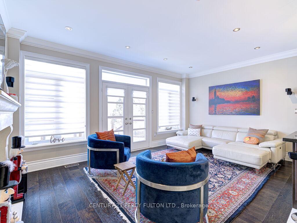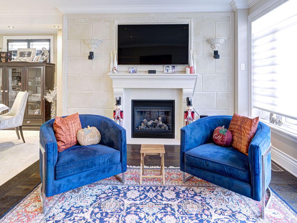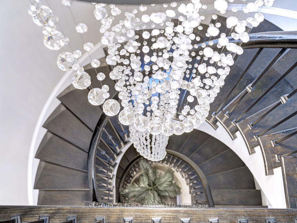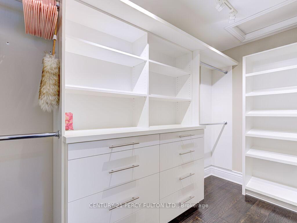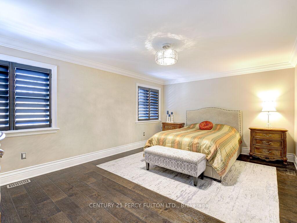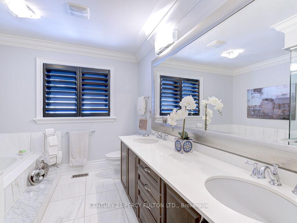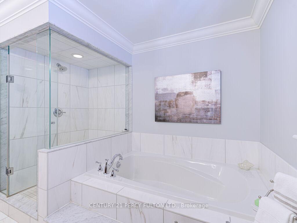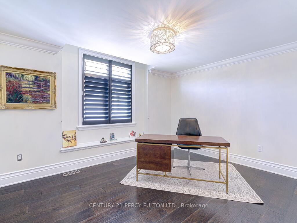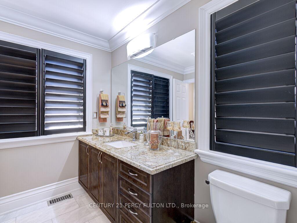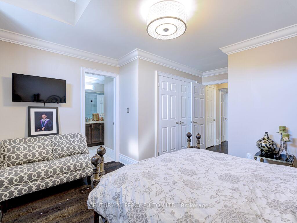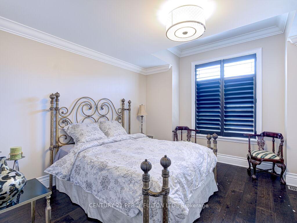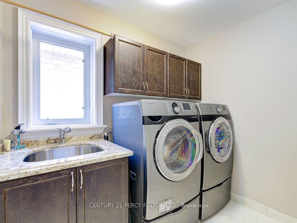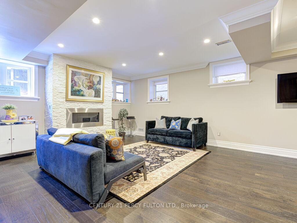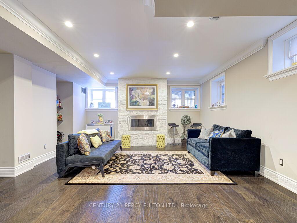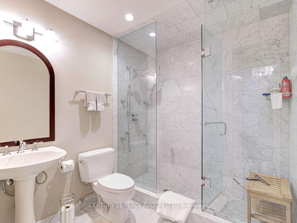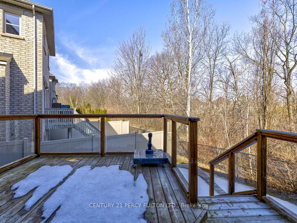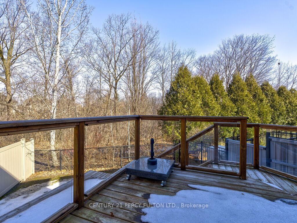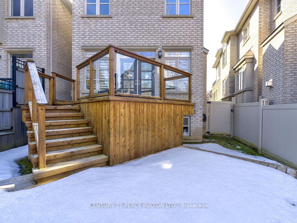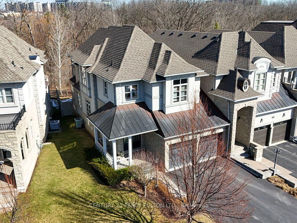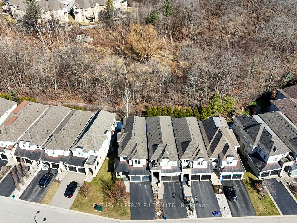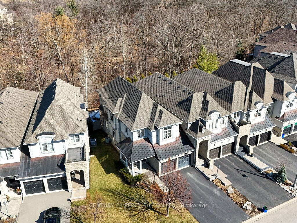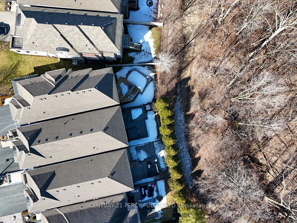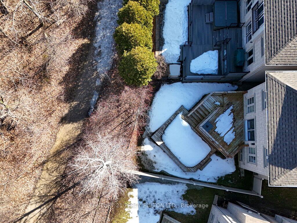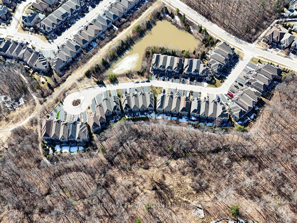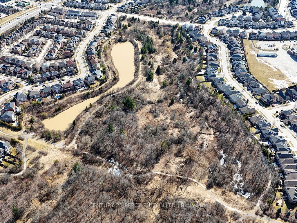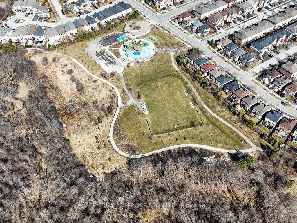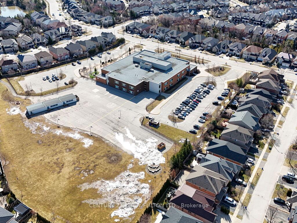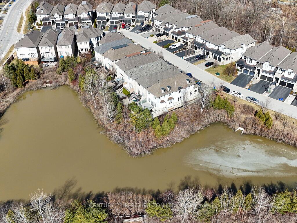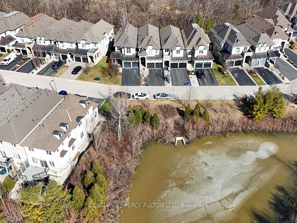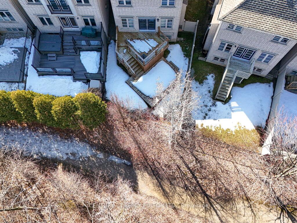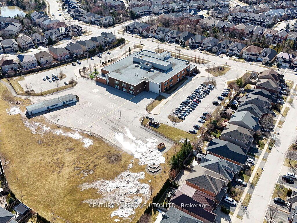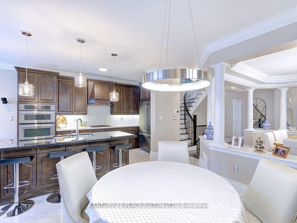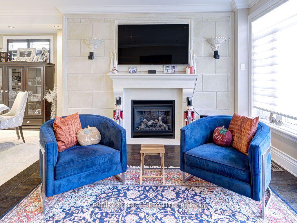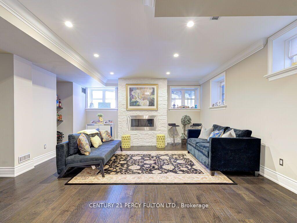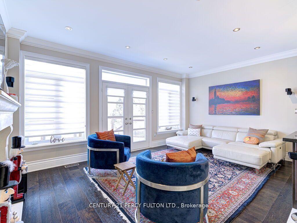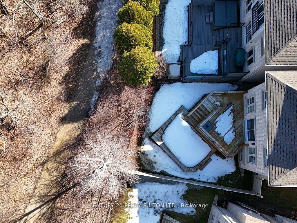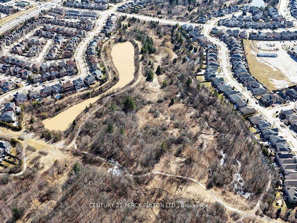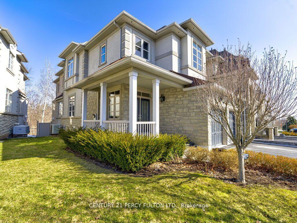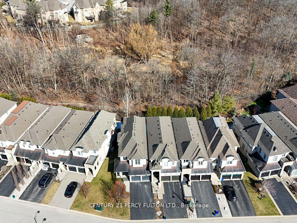$1,624,900
Available - For Sale
Listing ID: W12100061
3135 Watercliffe Cour , Oakville, L6M 0K7, Halton
| **Absolutely Stunning** Exquisite Executive Fernbrook Chateau Series Freehold Townhome End-Unit, attached by the Garage. This Elegant Home is tucked away on an Exclusive Cul De Sac in Bronte Creek, backing onto 14 Mile Creek, Woods and Ravine, Tranquil Setting & Privacy. Gorgeous Open Concept, 8" Hardwood Floors thru-out, 9' Ceilings, Cornice Molding thru-out, Pot Lights, California Shutters, Gourmet Kitchen with Breakfast Bar and Built in Stainless Steel Appliances, Eat in Kitchen. Built in 4 Bose surround speakers in Family Rm. Walk out from Family Room to 2 Tier Deck, overlooking the Ravine. Motion detector light with camera in backyard. Spacious Master Bdrm overlooking the Ravine with Walk-in Closet & Organizer, Convenient Upper Level Laundry. 2 additional bedrooms with 4pc semi ensuite and closet organizer. Bright, Open Concept finished Basement with above grade windows and 3pc bathroom. Huge Cold Cellar and Storage with built in shelves. Double car garage with built in Storage shelves. 10 mins to Bronte Go Stn, Bronte Harbor & Provincial Park. Close to Hwy 407, 403, QEW. Close to Shopping, Schools, Transit, Hospital. |
| Price | $1,624,900 |
| Taxes: | $8627.00 |
| Occupancy: | Vacant |
| Address: | 3135 Watercliffe Cour , Oakville, L6M 0K7, Halton |
| Directions/Cross Streets: | Dundas/Colonel William Pkwy |
| Rooms: | 8 |
| Bedrooms: | 3 |
| Bedrooms +: | 0 |
| Family Room: | T |
| Basement: | Finished |
| Level/Floor | Room | Length(m) | Width(m) | Descriptions | |
| Room 1 | Main | Dining Ro | 4.27 | 3.66 | Hardwood Floor, California Shutters, Coffered Ceiling(s) |
| Room 2 | Main | Kitchen | 4.71 | 2.75 | Breakfast Bar, Granite Counters, B/I Appliances |
| Room 3 | Main | Family Ro | 5.59 | 3.66 | W/O To Deck, Hardwood Floor, California Shutters |
| Room 4 | Main | Breakfast | 3.35 | 3.66 | Open Concept, Window, Hardwood Floor |
| Room 5 | Second | Primary B | 5.59 | 3.96 | Hardwood Floor, Walk-In Closet(s), 5 Pc Ensuite |
| Room 6 | Second | Bedroom 2 | 4.12 | 3.35 | Hardwood Floor, 4 Pc Ensuite, Closet Organizers |
| Room 7 | Second | Bedroom 3 | 4.27 | 3.35 | Hardwood Floor, California Shutters, Semi Ensuite |
| Room 8 | Basement | Recreatio | 7.47 | 5.64 | Hardwood Floor, Gas Fireplace, 3 Pc Bath |
| Washroom Type | No. of Pieces | Level |
| Washroom Type 1 | 5 | Second |
| Washroom Type 2 | 4 | Second |
| Washroom Type 3 | 2 | Main |
| Washroom Type 4 | 3 | Basement |
| Washroom Type 5 | 0 |
| Total Area: | 0.00 |
| Approximatly Age: | 6-15 |
| Property Type: | Att/Row/Townhouse |
| Style: | 2-Storey |
| Exterior: | Stone, Stucco (Plaster) |
| Garage Type: | Attached |
| Drive Parking Spaces: | 4 |
| Pool: | None |
| Approximatly Age: | 6-15 |
| Approximatly Square Footage: | 2000-2500 |
| Property Features: | Cul de Sac/D, Greenbelt/Conserva |
| CAC Included: | N |
| Water Included: | N |
| Cabel TV Included: | N |
| Common Elements Included: | N |
| Heat Included: | N |
| Parking Included: | N |
| Condo Tax Included: | N |
| Building Insurance Included: | N |
| Fireplace/Stove: | Y |
| Heat Type: | Forced Air |
| Central Air Conditioning: | Central Air |
| Central Vac: | Y |
| Laundry Level: | Syste |
| Ensuite Laundry: | F |
| Sewers: | Sewer |
| Utilities-Hydro: | Y |
$
%
Years
This calculator is for demonstration purposes only. Always consult a professional
financial advisor before making personal financial decisions.
| Although the information displayed is believed to be accurate, no warranties or representations are made of any kind. |
| CENTURY 21 PERCY FULTON LTD. |
|
|

Sean Kim
Broker
Dir:
416-998-1113
Bus:
905-270-2000
Fax:
905-270-0047
| Virtual Tour | Book Showing | Email a Friend |
Jump To:
At a Glance:
| Type: | Freehold - Att/Row/Townhouse |
| Area: | Halton |
| Municipality: | Oakville |
| Neighbourhood: | 1000 - BC Bronte Creek |
| Style: | 2-Storey |
| Approximate Age: | 6-15 |
| Tax: | $8,627 |
| Beds: | 3 |
| Baths: | 4 |
| Fireplace: | Y |
| Pool: | None |
Locatin Map:
Payment Calculator:

