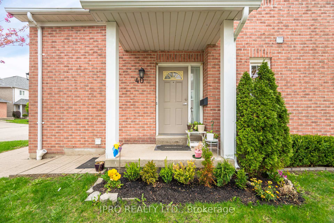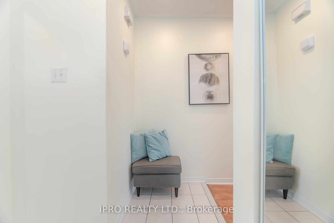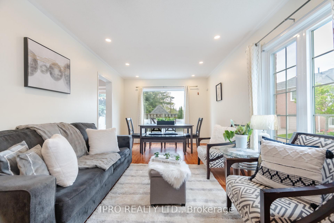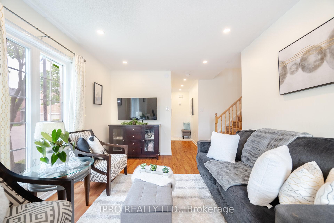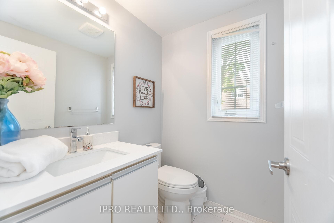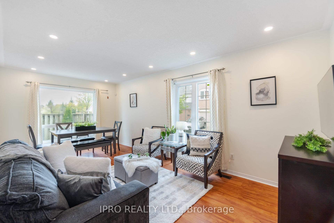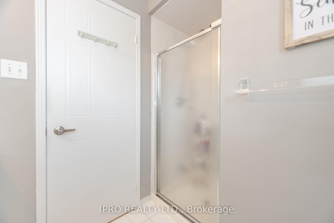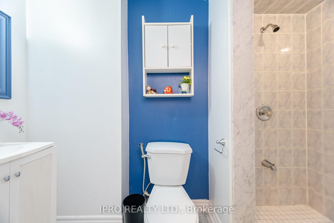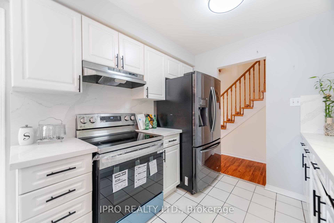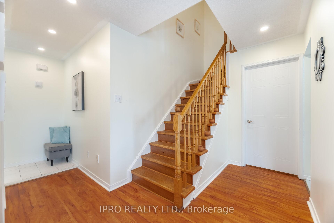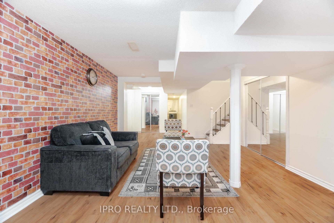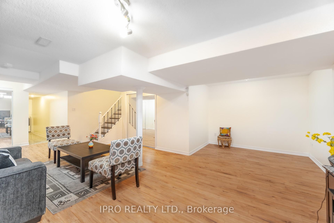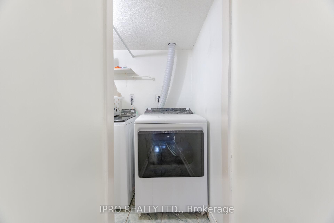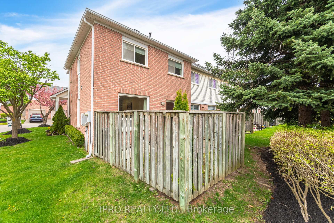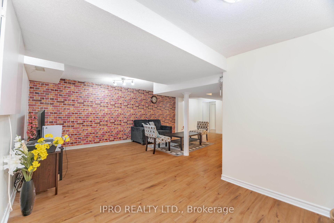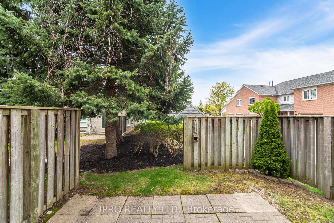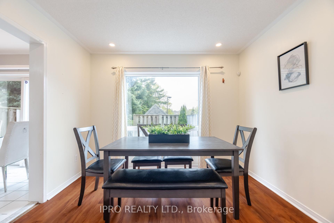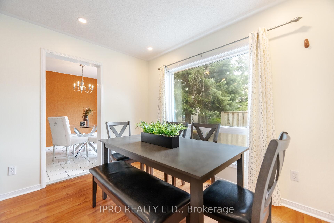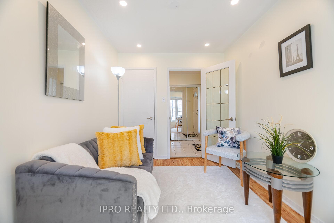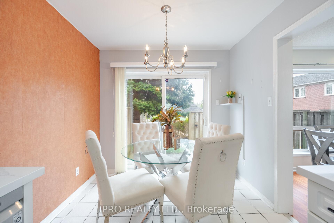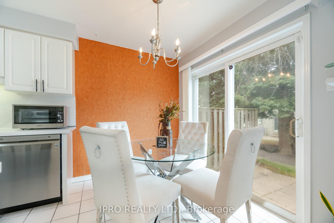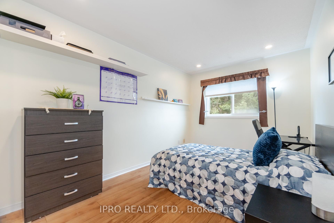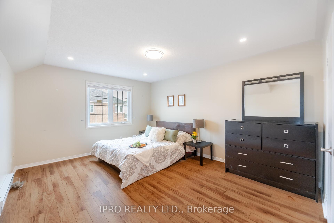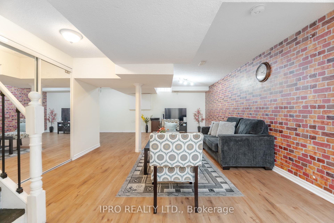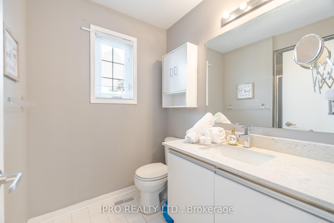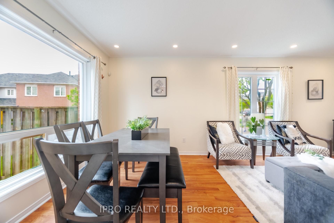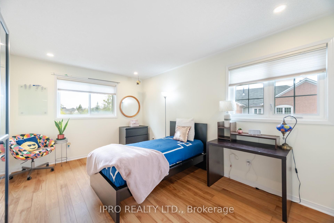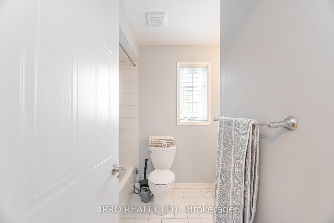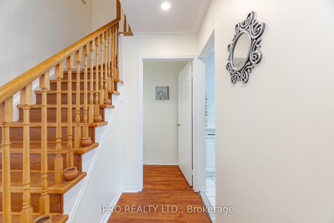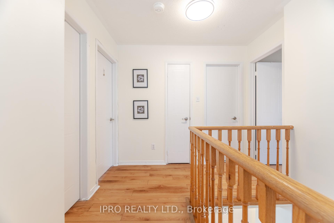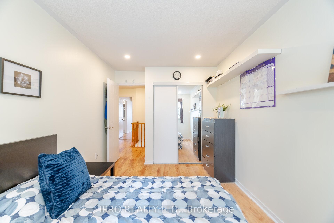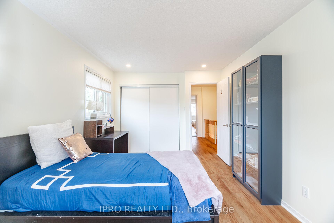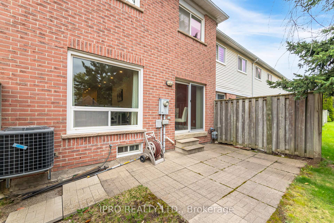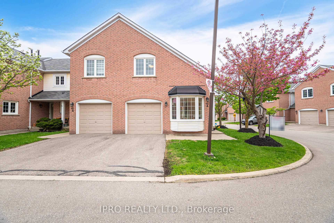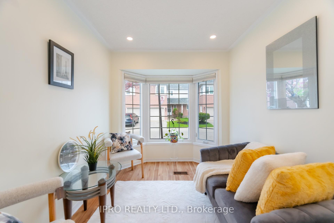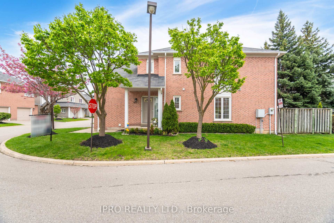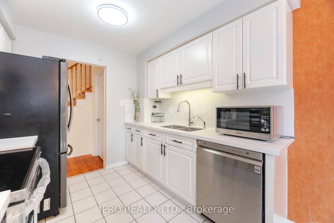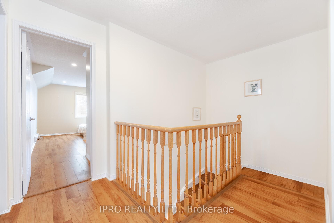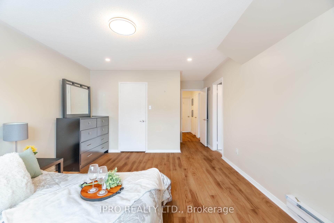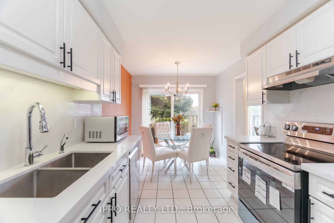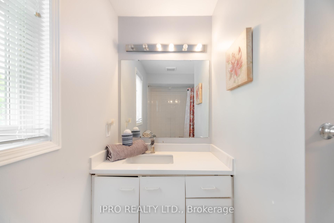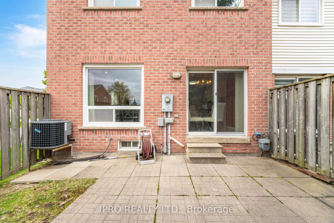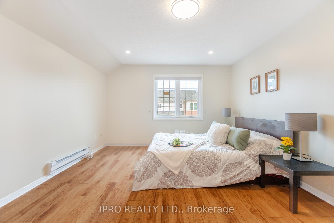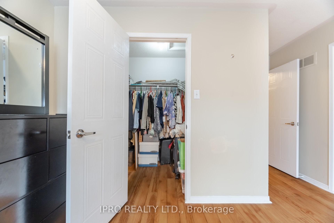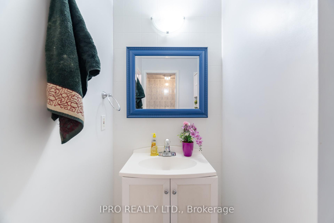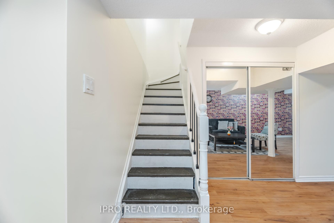$898,786
Available - For Sale
Listing ID: W12136803
5205 Glen Erin Driv , Mississauga, L5M 5N6, Peel
| Desirable corner townhouse offering extra privacy and natural light from additional windows at excellent location in central Erin mills . This corner townhouse provides added privacy and typically commands a price premium over interior units. a functional floor plan with spacious rooms and efficient use of space very practical layout with living dinning and family room at main floor offers maximum privacy and convenience . upgraded kitchen with quartz counter top and back splash. sit and eat in breakfast area walk out to back yard. Upstairs you'll find generously sized 3 bedrooms, including corner primary suite with ample closet space with 4 pc ensuite. Finished basement with washroom offers flexibility for multigenerational living & perfect for a media room, home office, or guest suite. Corner unit advantage with an extended private backyard, ideal for entertaining or family time. Next to top rated schools John Fraser secondary school, St. Gonzaga, erin mills town center, erin meadows community center, wall mart ,bus stop, shopping center. Must see before it gets sold. |
| Price | $898,786 |
| Taxes: | $4771.11 |
| Occupancy: | Owner |
| Address: | 5205 Glen Erin Driv , Mississauga, L5M 5N6, Peel |
| Postal Code: | L5M 5N6 |
| Province/State: | Peel |
| Directions/Cross Streets: | Erin Centre/Glen Erin |
| Level/Floor | Room | Length(m) | Width(m) | Descriptions | |
| Room 1 | Main | Living Ro | 3.2 | 2.44 | Laminate, Pot Lights, Window |
| Room 2 | Main | Dining Ro | 6.09 | 3.18 | Laminate, Combined w/Family, Overlooks Garden |
| Room 3 | Main | Family Ro | 6.09 | 3.18 | Laminate, Combined w/Dining, Closet |
| Room 4 | Main | Kitchen | 5.02 | 2.48 | Ceramic Floor, B/I Dishwasher, Breakfast Area |
| Room 5 | Second | Primary B | 4.67 | 3.78 | Laminate, 4 Pc Ensuite, Walk-In Closet(s) |
| Room 6 | Second | Bedroom 2 | 4.04 | 2.74 | Laminate, Overlooks Backyard, Double Closet |
| Room 7 | Second | Bedroom 3 | 4.78 | 3.18 | Laminate, Overlooks Backyard, Double Closet |
| Room 8 | Basement | Recreatio | 8.03 | 4.14 | Laminate, 3 Pc Bath, Pot Lights |
| Room 9 | Basement | Bedroom | 2.85 | 2.35 | Laminate |
| Room 10 | Basement | Laundry | 2.44 | 1.22 | Laminate |
| Washroom Type | No. of Pieces | Level |
| Washroom Type 1 | 4 | Second |
| Washroom Type 2 | 2 | Main |
| Washroom Type 3 | 3 | Basement |
| Washroom Type 4 | 0 | |
| Washroom Type 5 | 0 |
| Total Area: | 0.00 |
| Approximatly Age: | 16-30 |
| Washrooms: | 4 |
| Heat Type: | Forced Air |
| Central Air Conditioning: | Central Air |
| Elevator Lift: | False |
$
%
Years
This calculator is for demonstration purposes only. Always consult a professional
financial advisor before making personal financial decisions.
| Although the information displayed is believed to be accurate, no warranties or representations are made of any kind. |
| IPRO REALTY LTD. |
|
|

Sean Kim
Broker
Dir:
416-998-1113
Bus:
905-270-2000
Fax:
905-270-0047
| Virtual Tour | Book Showing | Email a Friend |
Jump To:
At a Glance:
| Type: | Com - Condo Townhouse |
| Area: | Peel |
| Municipality: | Mississauga |
| Neighbourhood: | Central Erin Mills |
| Style: | 2-Storey |
| Approximate Age: | 16-30 |
| Tax: | $4,771.11 |
| Maintenance Fee: | $577.88 |
| Beds: | 3 |
| Baths: | 4 |
| Fireplace: | N |
Locatin Map:
Payment Calculator:

