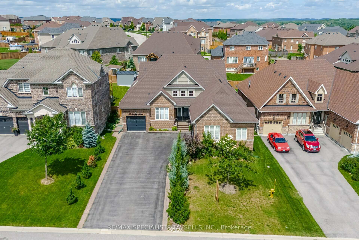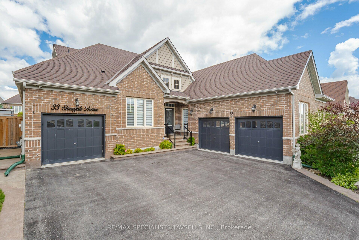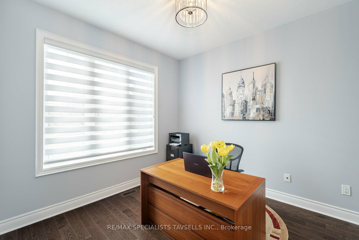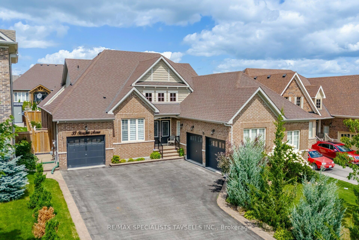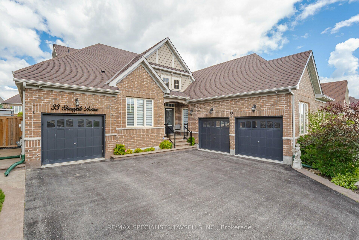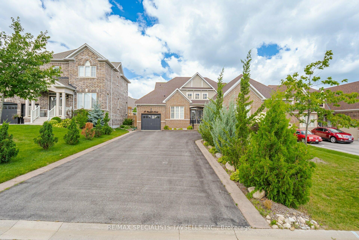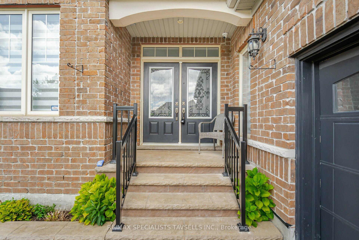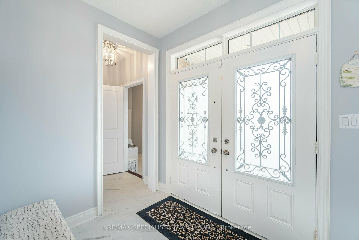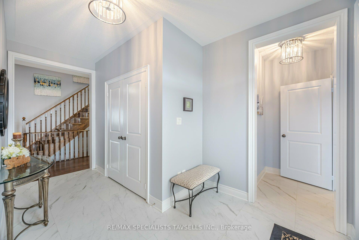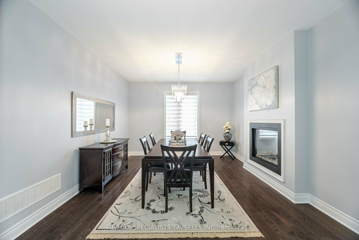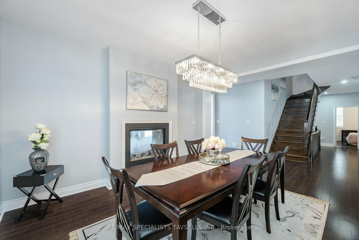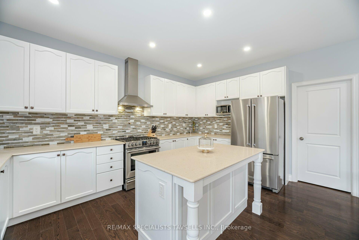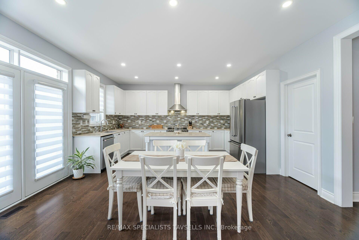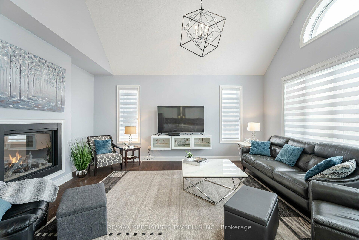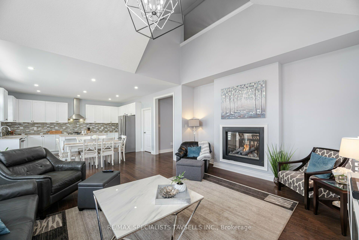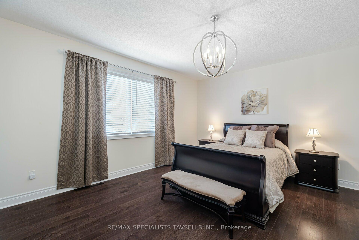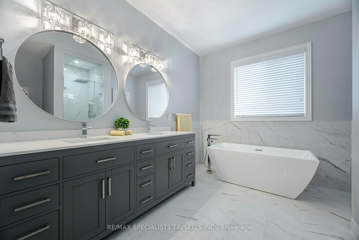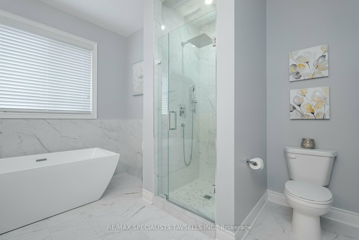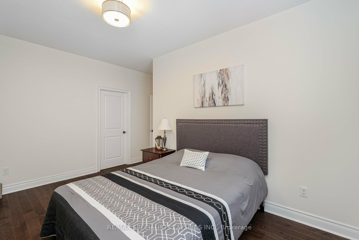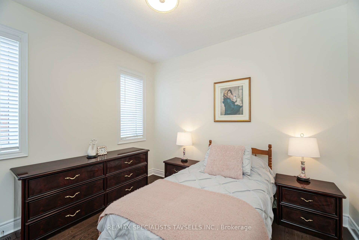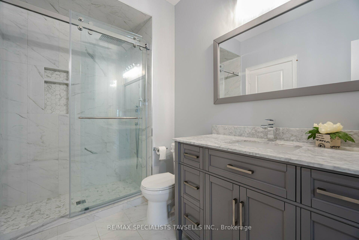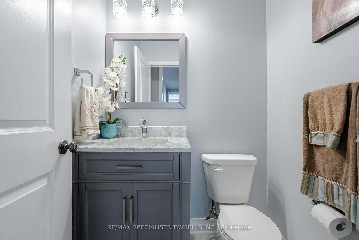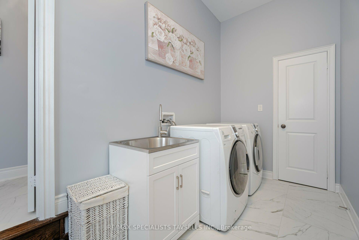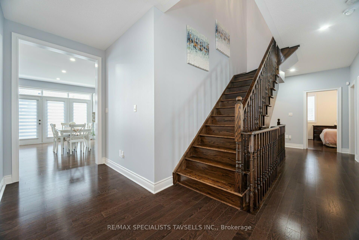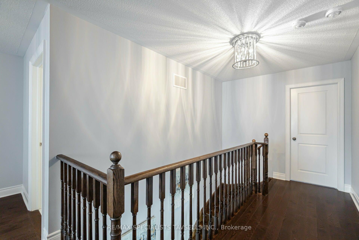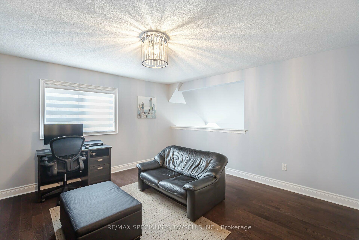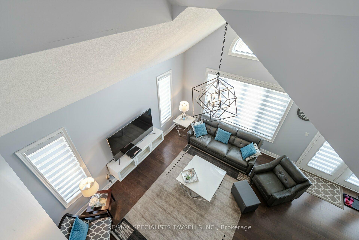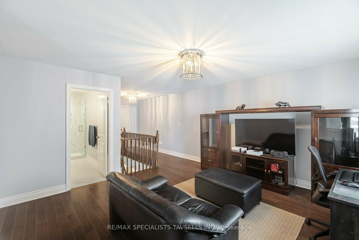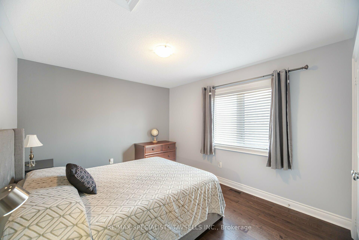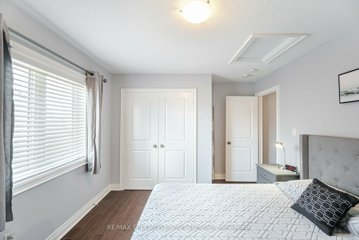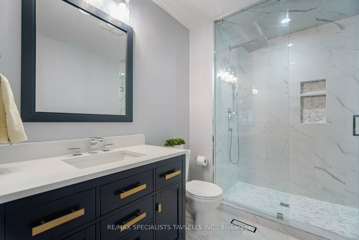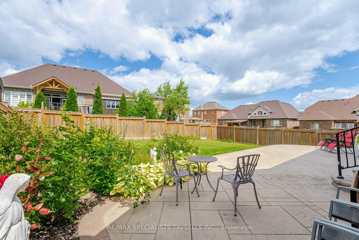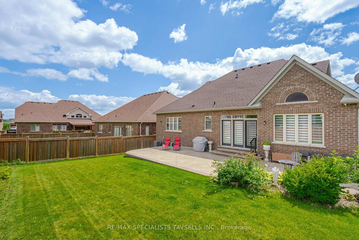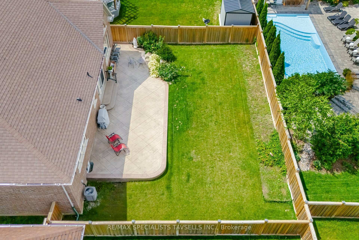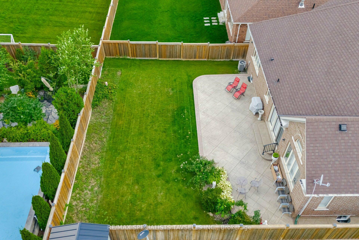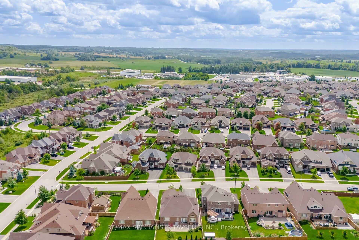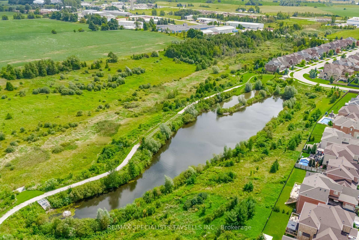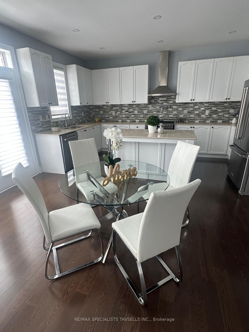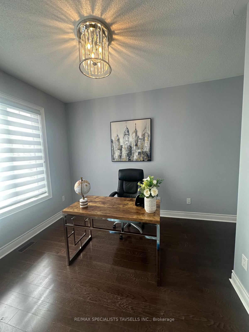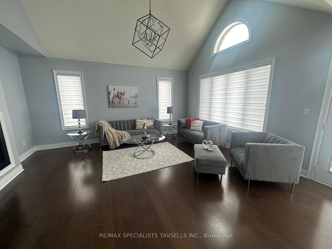$1,699,900
Available - For Sale
Listing ID: X12023225
33 Stonegate Aven , Mono, L9W 6T4, Dufferin
| Located in the sought after Fieldstone community, this elegant all-brick bungaloft combines style, comfort, convenience and shows pride of ownership. Drive onto your property guided by pattern concrete curbs. Enter into your carpet free home via matching concrete entryway with new aluminum railing. The home features 3250 Sqft of living space including 4 spacious bedrooms and 4 fully renovated bathrooms. It's perfect for families, multi-generational families and entertainers. At the heart of the home is a modern kitchen with sleek finishes, all new SS appliances, pot filler, pantry, ample cabinets, and seamless flow into the family room. The centre island makes a great space for family gatherings even better! A formal dining room shares a double sided gas fireplace with the family room. New hardwood flooring, porcelain tiles and light fixtures throughout provides a luxurious atmosphere! Outside, enjoy a fenced rear yard with a large patio which wraps around side of home. A strawberry patch offers fresh annual fruit for harvesting. A large driveway with triple-car garage provides secured storage for your vehicles or other items. If this isn't enough, there's a 2550sqft basement awaiting your personal dream finish! Add more living quarters or a massive multi-use area equipped with all the bells and whistles! Located near shopping, restaurants, and Island Lake Conservation area, this home is not just a place to live, its a lifestyle. Whether you're looking to relax in your private backyard retreat or enjoy the nearby amenities, this home has it all. Truly, a must see home! |
| Price | $1,699,900 |
| Taxes: | $7793.00 |
| Occupancy: | Vacant |
| Address: | 33 Stonegate Aven , Mono, L9W 6T4, Dufferin |
| Acreage: | < .50 |
| Directions/Cross Streets: | Hwy 9/ 1st Line/ French Dr |
| Rooms: | 10 |
| Bedrooms: | 4 |
| Bedrooms +: | 0 |
| Family Room: | T |
| Basement: | Full, Unfinished |
| Level/Floor | Room | Length(m) | Width(m) | Descriptions | |
| Room 1 | Main | Kitchen | 5.53 | 4.85 | Hardwood Floor, W/O To Yard, Breakfast Bar |
| Room 2 | Main | Living Ro | 5.02 | 4.27 | Hardwood Floor, Gas Fireplace, Open Concept |
| Room 3 | Main | Dining Ro | 4.27 | 3.85 | Hardwood Floor, Gas Fireplace, Open Concept |
| Room 4 | Main | Office | 3.98 | 3.08 | Hardwood Floor, Window |
| Room 5 | Main | Primary B | 5.21 | 4.25 | Hardwood Floor, 5 Pc Ensuite, Walk-In Closet(s) |
| Room 6 | Main | Bedroom 2 | 3.32 | 3.14 | Hardwood Floor, Closet, Window |
| Room 7 | Main | Bedroom 3 | 4.57 | 3.07 | Hardwood Floor, Closet, Window |
| Room 8 | Upper | Family Ro | 4.53 | 4.38 | Hardwood Floor, Overlooks Living, 5 Pc Bath |
| Room 9 | Upper | Bedroom 4 | 3.83 | 3.33 | Hardwood Floor, Closet, Window |
| Washroom Type | No. of Pieces | Level |
| Washroom Type 1 | 2 | Main |
| Washroom Type 2 | 5 | Main |
| Washroom Type 3 | 4 | Main |
| Washroom Type 4 | 3 | Upper |
| Washroom Type 5 | 0 |
| Total Area: | 0.00 |
| Approximatly Age: | 6-15 |
| Property Type: | Detached |
| Style: | Bungaloft |
| Exterior: | Brick, Stone |
| Garage Type: | Attached |
| (Parking/)Drive: | Private |
| Drive Parking Spaces: | 8 |
| Park #1 | |
| Parking Type: | Private |
| Park #2 | |
| Parking Type: | Private |
| Pool: | None |
| Approximatly Age: | 6-15 |
| Approximatly Square Footage: | 3000-3500 |
| Property Features: | Beach, Fenced Yard |
| CAC Included: | N |
| Water Included: | N |
| Cabel TV Included: | N |
| Common Elements Included: | N |
| Heat Included: | N |
| Parking Included: | N |
| Condo Tax Included: | N |
| Building Insurance Included: | N |
| Fireplace/Stove: | Y |
| Heat Type: | Forced Air |
| Central Air Conditioning: | Central Air |
| Central Vac: | N |
| Laundry Level: | Syste |
| Ensuite Laundry: | F |
| Elevator Lift: | False |
| Sewers: | Sewer |
| Utilities-Cable: | Y |
| Utilities-Hydro: | Y |
$
%
Years
This calculator is for demonstration purposes only. Always consult a professional
financial advisor before making personal financial decisions.
| Although the information displayed is believed to be accurate, no warranties or representations are made of any kind. |
| RE/MAX SPECIALISTS TAVSELLS INC. |
|
|

Sean Kim
Broker
Dir:
416-998-1113
Bus:
905-270-2000
Fax:
905-270-0047
| Virtual Tour | Book Showing | Email a Friend |
Jump To:
At a Glance:
| Type: | Freehold - Detached |
| Area: | Dufferin |
| Municipality: | Mono |
| Neighbourhood: | Rural Mono |
| Style: | Bungaloft |
| Approximate Age: | 6-15 |
| Tax: | $7,793 |
| Beds: | 4 |
| Baths: | 4 |
| Fireplace: | Y |
| Pool: | None |
Locatin Map:
Payment Calculator:

