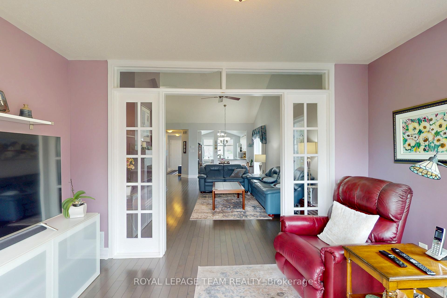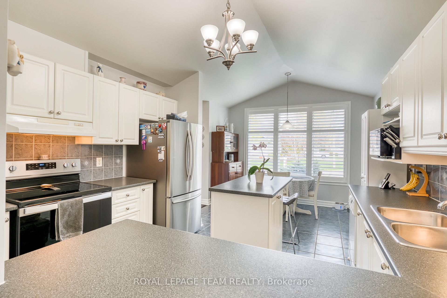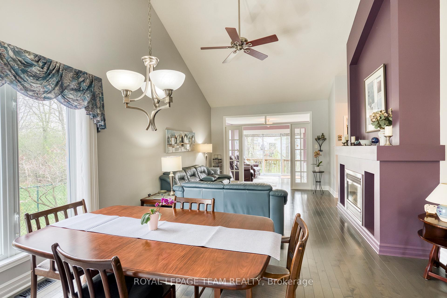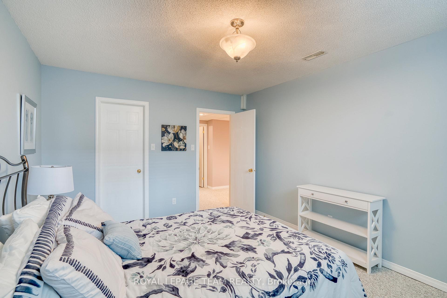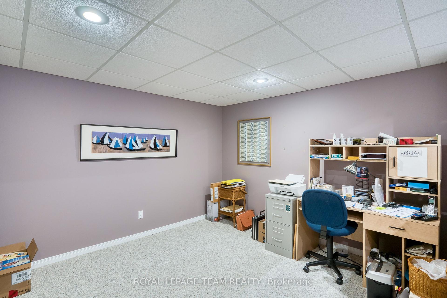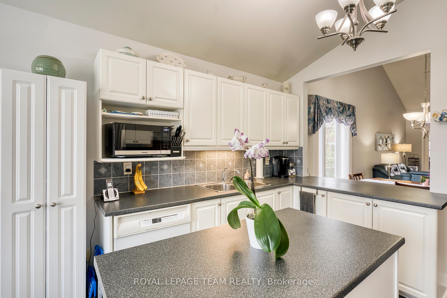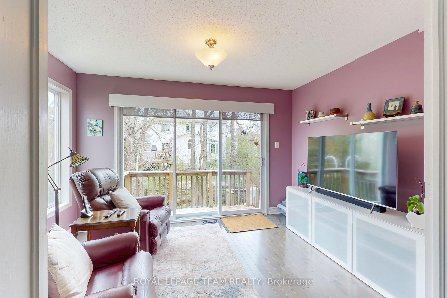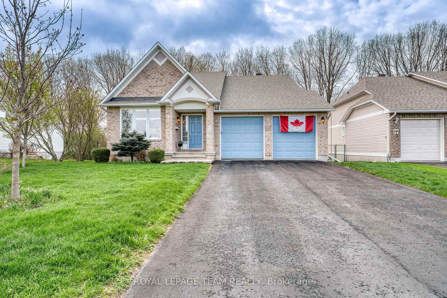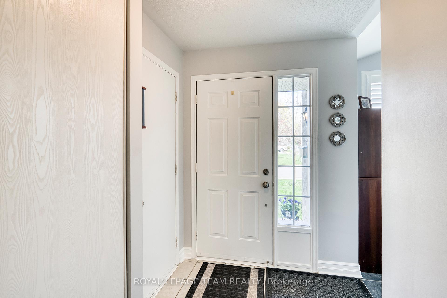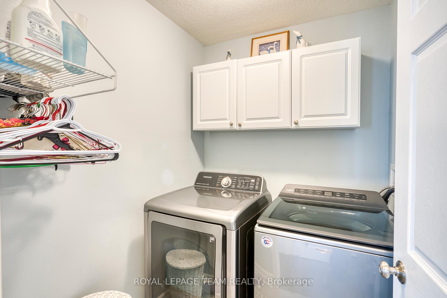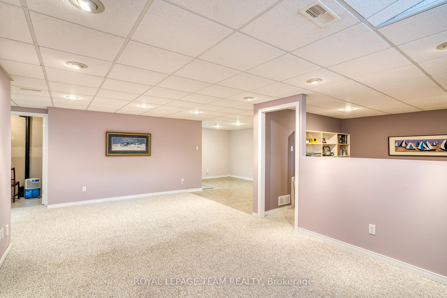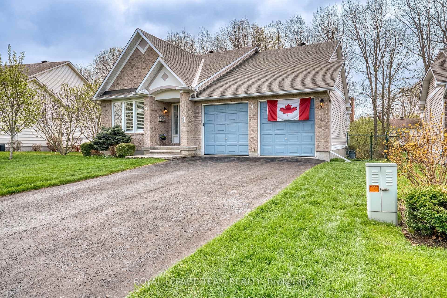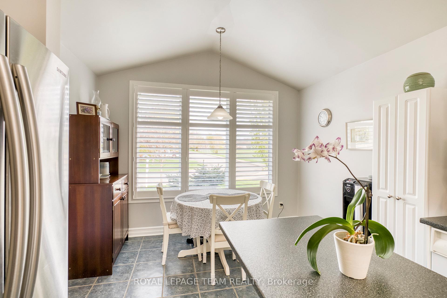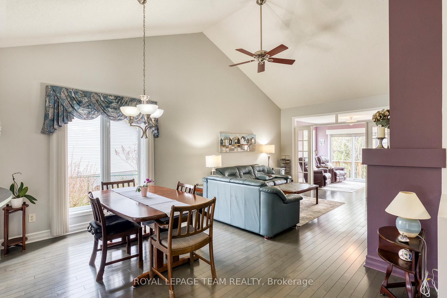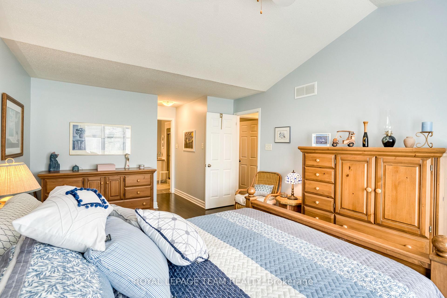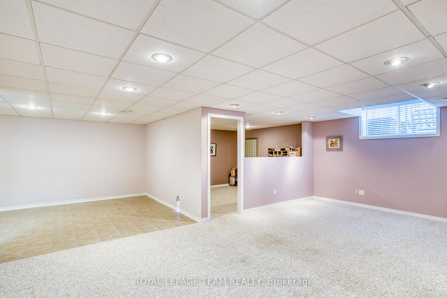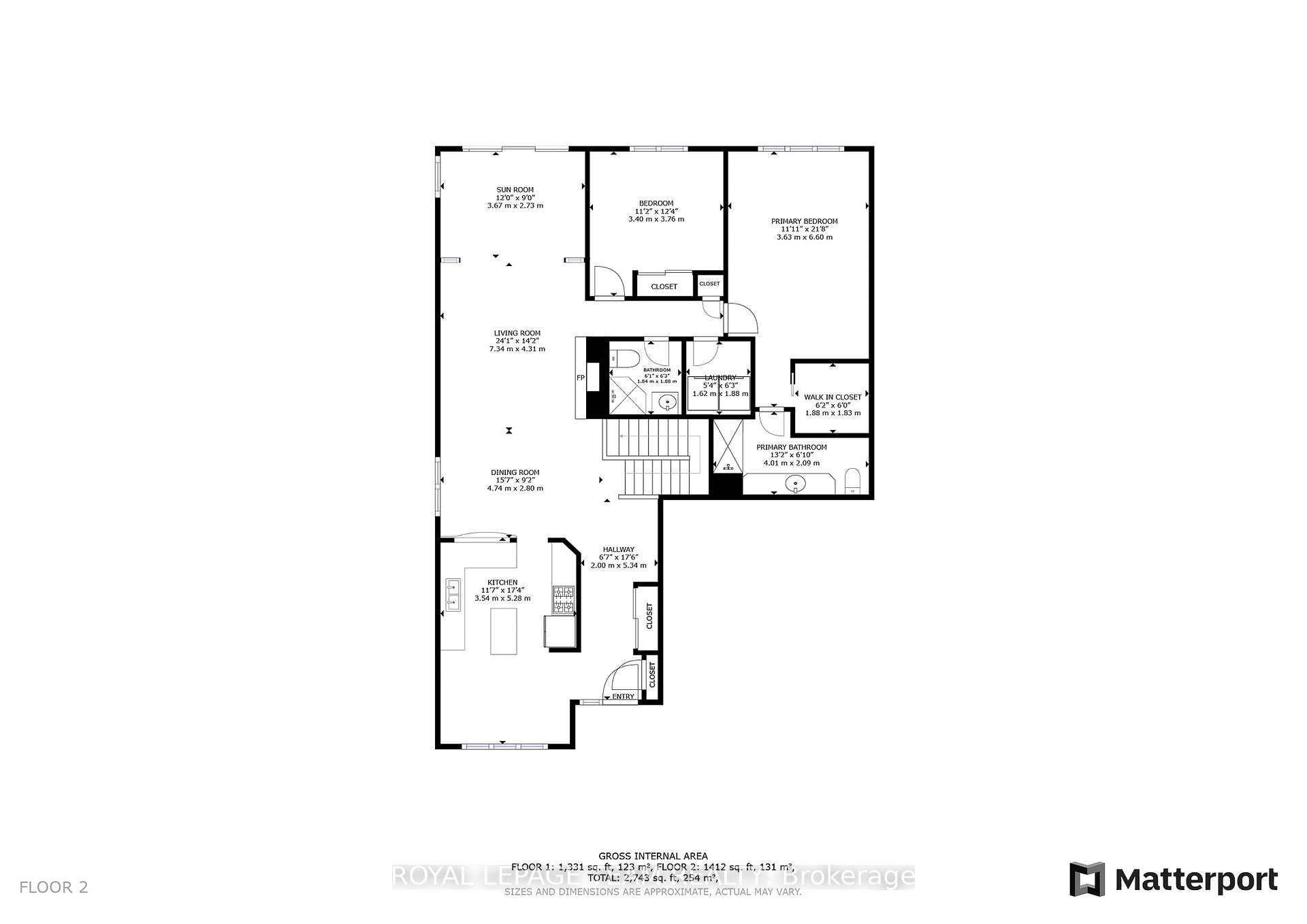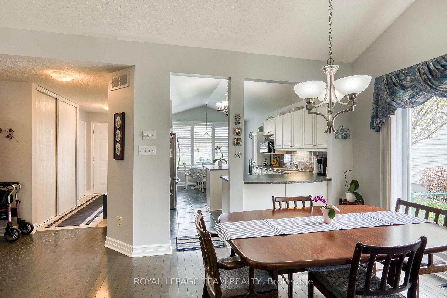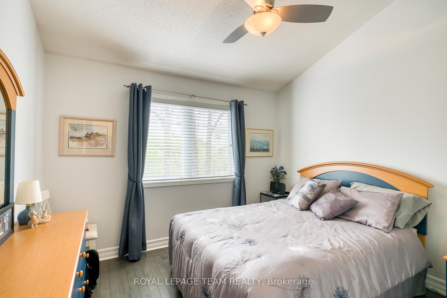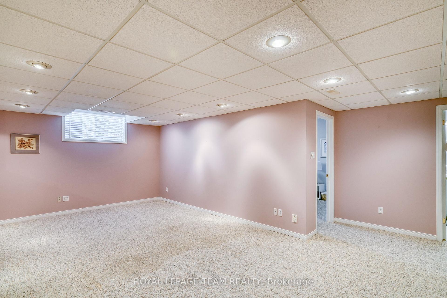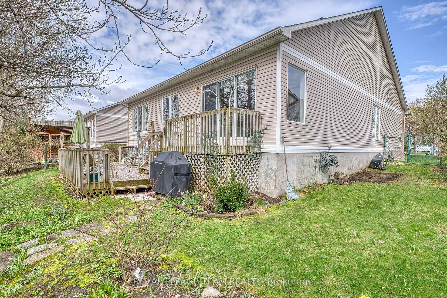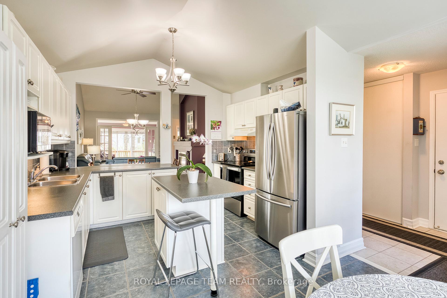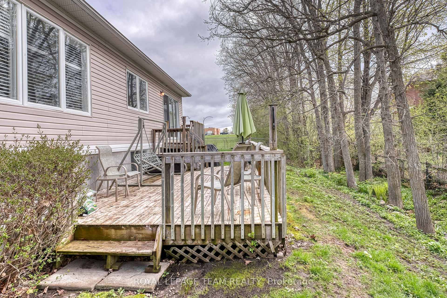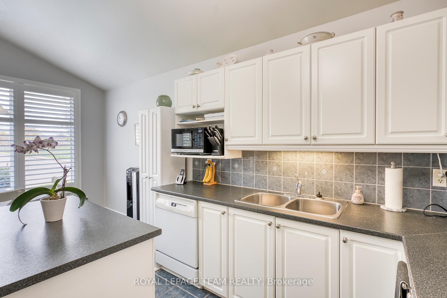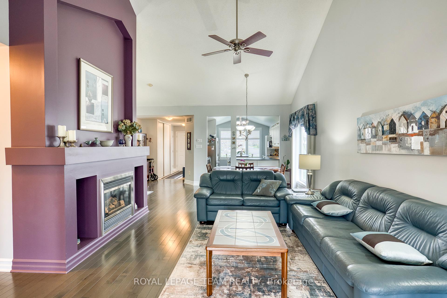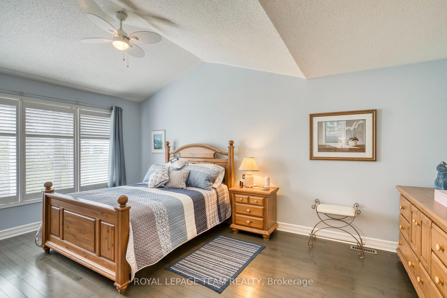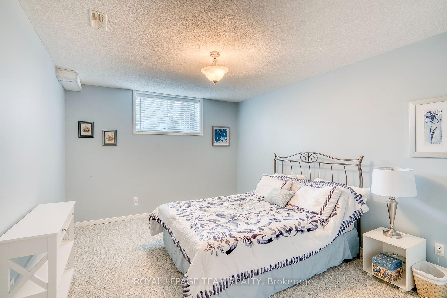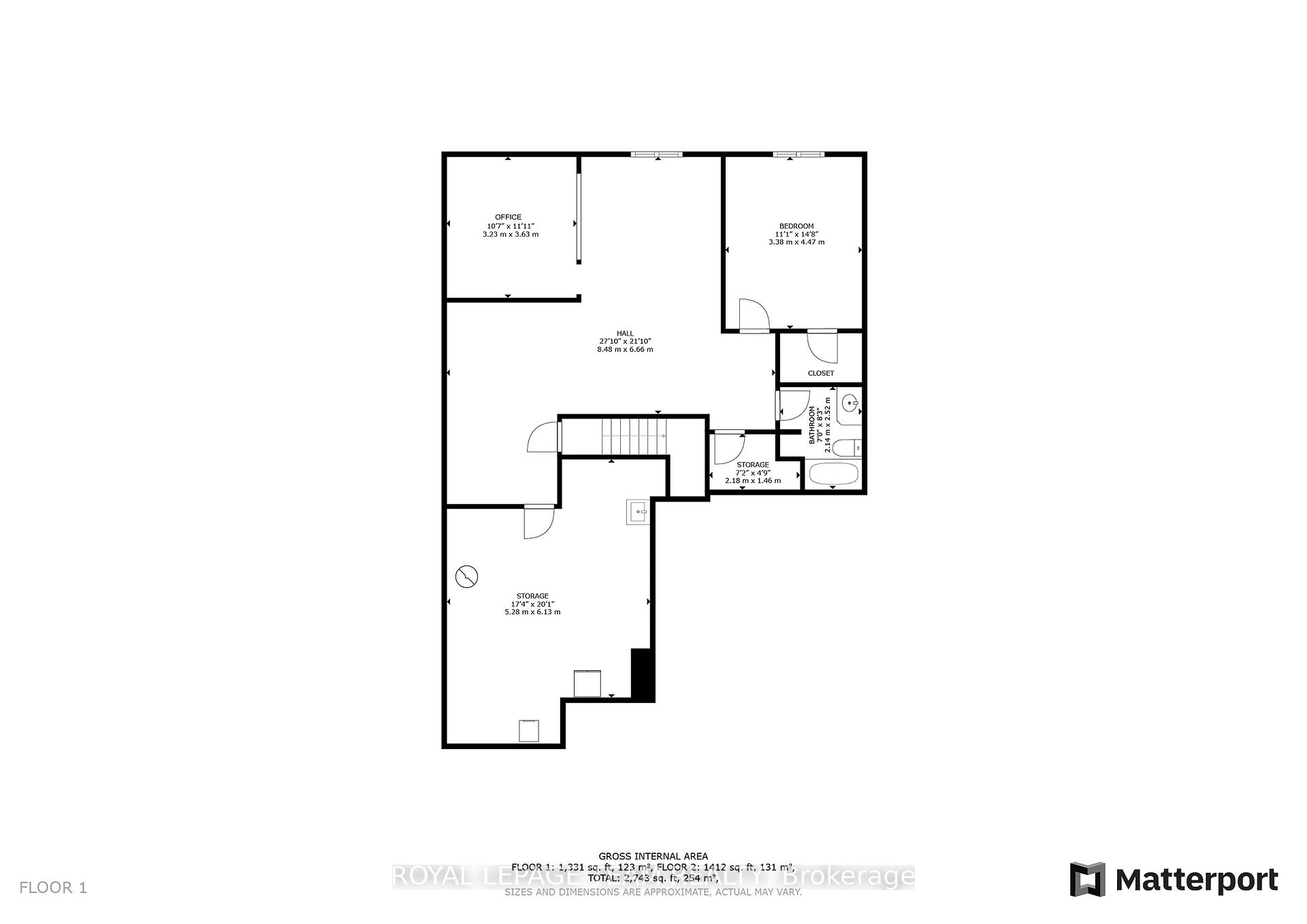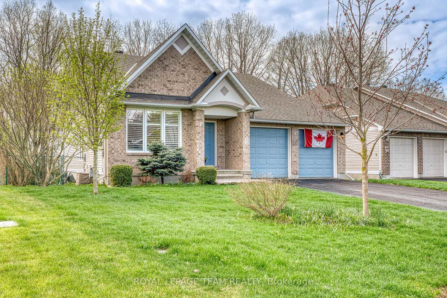$749,900
Available - For Sale
Listing ID: X12137380
69 Harold Stre , Mississippi Mills, K0A 1A0, Lanark
| A special home on a special street!!! An extremely well maintained 2 +1 bedroom bungalow with 3 bathrooms. A welcoming foyer with tile floors and a dcc. Kitchen comes with a generous supply of counter space, a center island, tile floors, vaulted ceiling and a sun filled eating area. IMPRESSIVE open dining room/living room. You will be amazed by the soaring, vaulted ceiling, hard wood floors and a gorgeous gas fireplace. From the living room you have direct access to year round sun room with hard wood floors and access to a large two level deck overlooking your fenced in yard. Both bedrooms have hard wood floors and vaulted ceilings. The primary bedroom features a walk in closet and a three piece ensuite. The laundry is conveniently located on the main floor. The lower level offers a 3rd bedroom with a huge window, a full bathroom, a family room with a large window, a play room, an office area + a large utility/storage room. Gas bill for 2024 $138/month approx. Hydro for 2024 was $82/month approx. AN EXCELLENT HOME ON AN EXCELLENT STREET |
| Price | $749,900 |
| Taxes: | $4395.67 |
| Occupancy: | Owner |
| Address: | 69 Harold Stre , Mississippi Mills, K0A 1A0, Lanark |
| Directions/Cross Streets: | Harold and Gale |
| Rooms: | 8 |
| Rooms +: | 6 |
| Bedrooms: | 2 |
| Bedrooms +: | 1 |
| Family Room: | T |
| Basement: | Full, Finished |
| Level/Floor | Room | Length(m) | Width(m) | Descriptions | |
| Room 1 | Main | Foyer | 2.03 | 5.24 | Ceramic Floor, Double Closet, Access To Garage |
| Room 2 | Main | Kitchen | 3.54 | 5.28 | Ceramic Floor, Vaulted Ceiling(s) |
| Room 3 | Main | Dining Ro | 2.8 | 4.75 | Hardwood Floor, Vaulted Ceiling(s) |
| Room 4 | Main | Living Ro | 4.31 | 7.34 | Gas Fireplace, Hardwood Floor, Vaulted Ceiling(s) |
| Room 5 | Main | Sunroom | 2.73 | 3.67 | Hardwood Floor |
| Room 6 | Main | Primary B | 3.63 | 6.6 | Hardwood Floor, 3 Pc Ensuite, Walk-In Closet(s) |
| Room 7 | Main | Bedroom 2 | 3.4 | 3.76 | Double Closet, Hardwood Floor, Vaulted Ceiling(s) |
| Room 8 | Main | Bathroom | 1.84 | 1.88 | 3 Pc Bath, Ceramic Floor |
| Room 9 | Main | Laundry | 1.62 | 1.88 | |
| Room 10 | Lower | Family Ro | 3.6 | 6.6 | Large Window |
| Room 11 | Lower | Play | 2.91 | 5.2 | |
| Room 12 | Lower | Bedroom 3 | 3.36 | 4.47 | Large Window, Walk-In Closet(s) |
| Room 13 | Lower | Office | 3.23 | 3.63 | |
| Room 14 | Lower | Bathroom | 2.14 | 2.52 | 4 Pc Bath, Ceramic Floor |
| Room 15 | Lower | Utility R | 5.28 | 6.13 |
| Washroom Type | No. of Pieces | Level |
| Washroom Type 1 | 3 | Main |
| Washroom Type 2 | 3 | Main |
| Washroom Type 3 | 4 | Lower |
| Washroom Type 4 | 0 | |
| Washroom Type 5 | 0 |
| Total Area: | 0.00 |
| Approximatly Age: | 16-30 |
| Property Type: | Detached |
| Style: | Bungalow |
| Exterior: | Brick, Vinyl Siding |
| Garage Type: | Attached |
| (Parking/)Drive: | Private Do |
| Drive Parking Spaces: | 4 |
| Park #1 | |
| Parking Type: | Private Do |
| Park #2 | |
| Parking Type: | Private Do |
| Pool: | None |
| Other Structures: | None |
| Approximatly Age: | 16-30 |
| Approximatly Square Footage: | 1100-1500 |
| Property Features: | Hospital, School |
| CAC Included: | N |
| Water Included: | N |
| Cabel TV Included: | N |
| Common Elements Included: | N |
| Heat Included: | N |
| Parking Included: | N |
| Condo Tax Included: | N |
| Building Insurance Included: | N |
| Fireplace/Stove: | Y |
| Heat Type: | Forced Air |
| Central Air Conditioning: | Central Air |
| Central Vac: | Y |
| Laundry Level: | Syste |
| Ensuite Laundry: | F |
| Sewers: | Sewer |
| Utilities-Cable: | Y |
| Utilities-Hydro: | Y |
$
%
Years
This calculator is for demonstration purposes only. Always consult a professional
financial advisor before making personal financial decisions.
| Although the information displayed is believed to be accurate, no warranties or representations are made of any kind. |
| ROYAL LEPAGE TEAM REALTY |
|
|

Sean Kim
Broker
Dir:
416-998-1113
Bus:
905-270-2000
Fax:
905-270-0047
| Virtual Tour | Book Showing | Email a Friend |
Jump To:
At a Glance:
| Type: | Freehold - Detached |
| Area: | Lanark |
| Municipality: | Mississippi Mills |
| Neighbourhood: | 911 - Almonte |
| Style: | Bungalow |
| Approximate Age: | 16-30 |
| Tax: | $4,395.67 |
| Beds: | 2+1 |
| Baths: | 3 |
| Fireplace: | Y |
| Pool: | None |
Locatin Map:
Payment Calculator:

