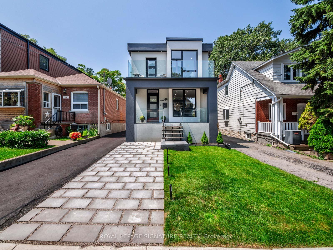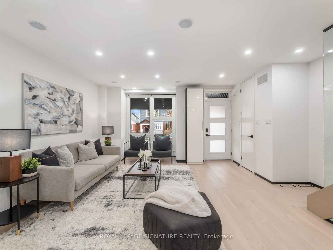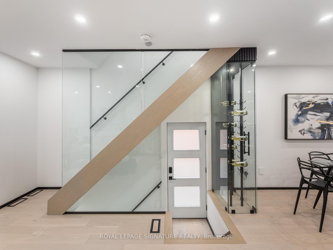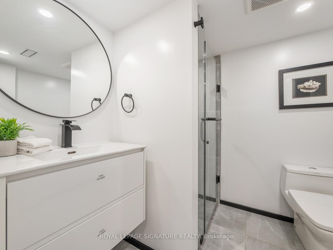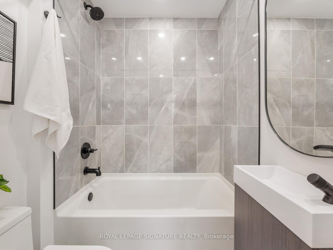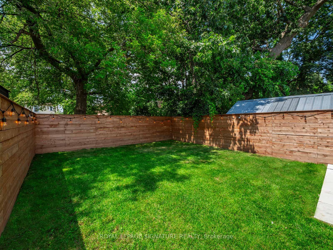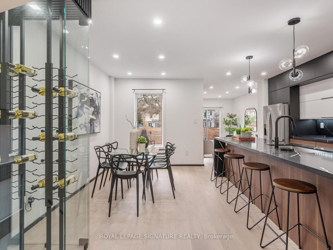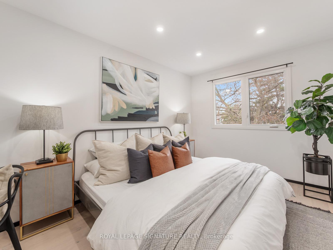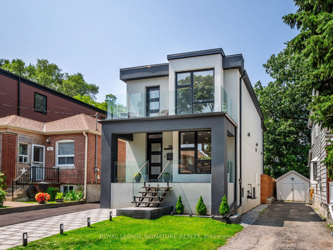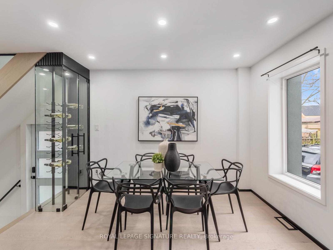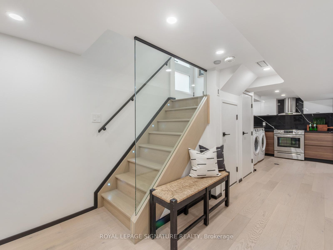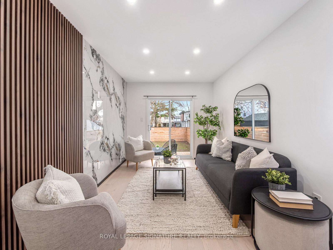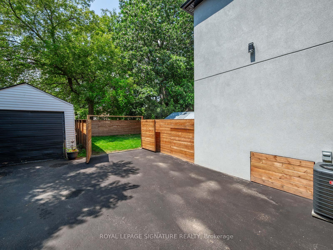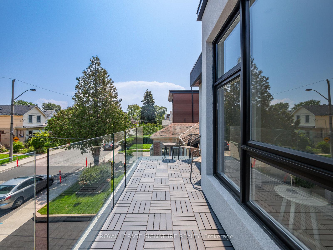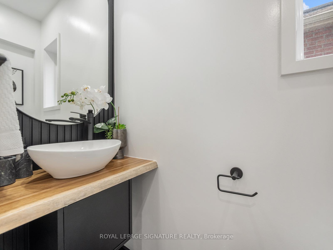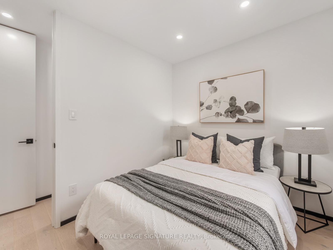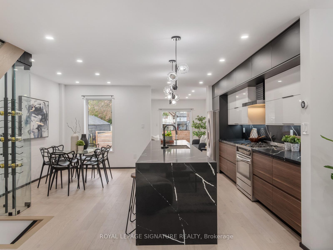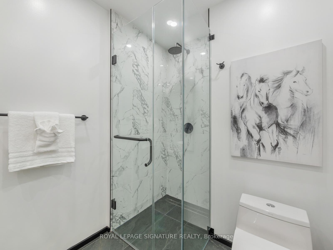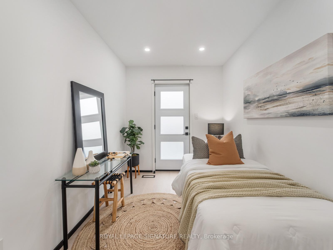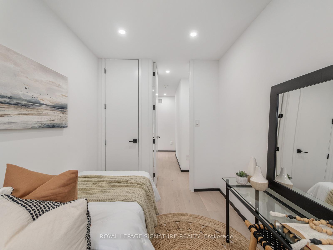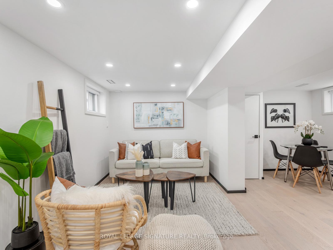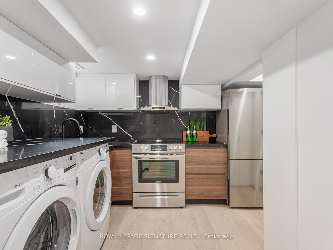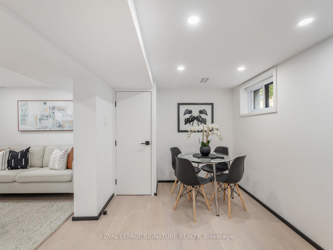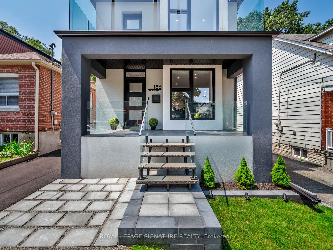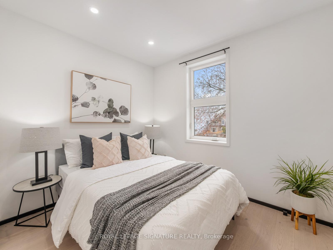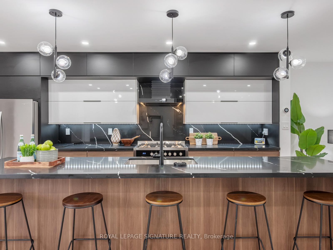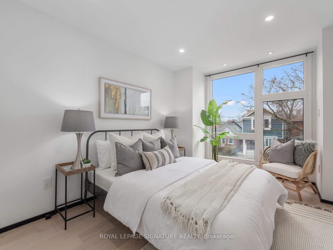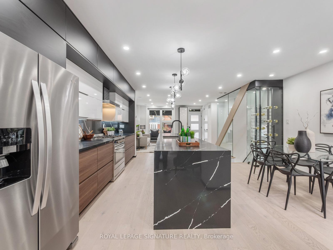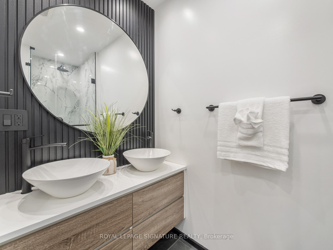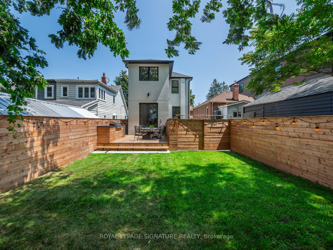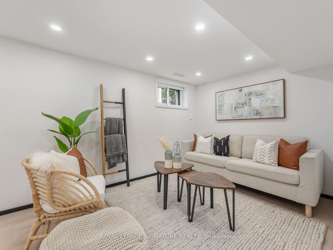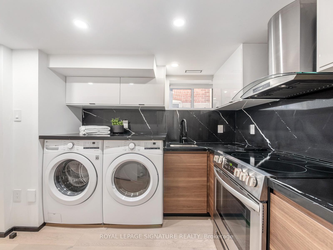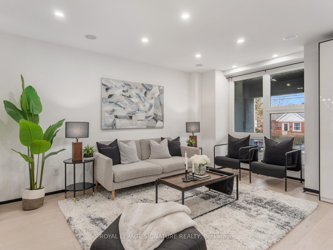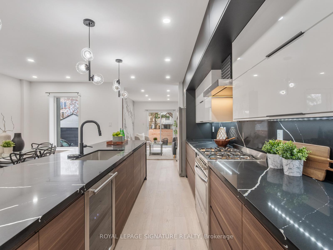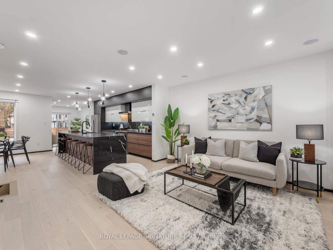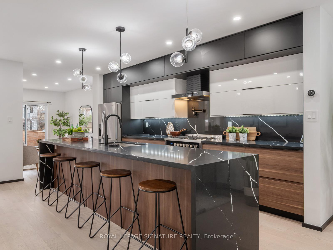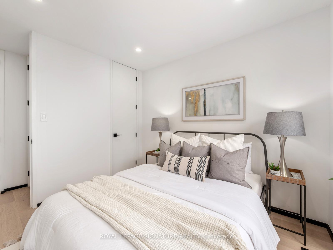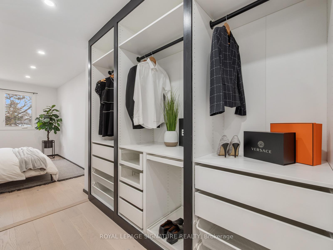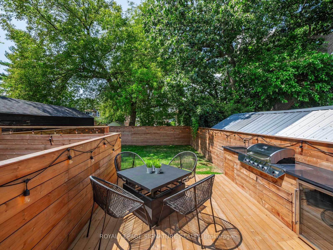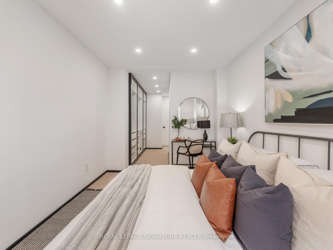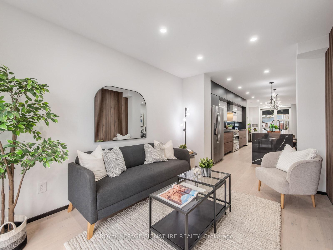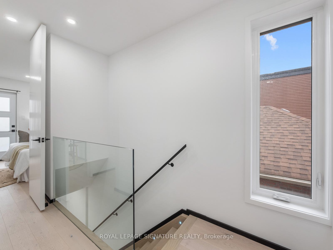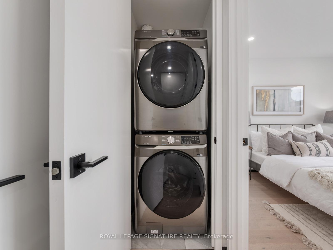$1,789,000
Available - For Sale
Listing ID: E12098221
186 Oak Park Aven , Toronto, M4C 4M8, Toronto
| Welcome to 186 Oak Park Where Timeless Charm Meets Modern Luxury! Step into this captivating, custom designed 2-storey home that effortlessly blends classic character with contemporary sophistication. From the moment you enter, you'll be greeted by a stunning open-concept interior featuring engineered hardwood floors and sleek LED lighting throughout. The sun-drenched living room boasts floor-to-ceiling windows that flood the space with natural light, complemented by built-in speakers that create the perfect ambiance. At the heart of the home lies an extraordinary chefs kitchen, highlighted by a show-stopping 12-ft island with seating for 5+, quartz countertops and backsplash, premium stainless steel appliances including a 36" gas stove and wine fridge, and abundant storage. Adjacent to the kitchen, the open dining area is ideal for entertaining, complete with a custom 48-bottle glass wine display and a large picture window. The cozy family room features a bold accent wall and a seamless walkout to the expansive deck your private outdoor retreat equipped with a full outdoor kitchen including a built-in BBQ, quartz countertops, beverage fridge, and sink. Upstairs, the primary bedroom is a true sanctuary, offering a luxurious ensuite with walk-in shower, double vanity, and over 8 feet of built-in, walk-through closet space with custom organizers. Three additional spacious bedrooms offer large windows, generous closets, and access to a private balcony. The fully finished basement adds even more versatility, featuring a second kitchen and laundry, a stylish 4-piece bath, and a spacious rec room that could easily be converted do A fifth private bedroom. All this in a prime East York location just steps from schools, parks, shopping, TTC, and scenic Taylor Creek Park. |
| Price | $1,789,000 |
| Taxes: | $6767.00 |
| Occupancy: | Vacant |
| Address: | 186 Oak Park Aven , Toronto, M4C 4M8, Toronto |
| Directions/Cross Streets: | Woodbine Ave & Lumsden Ave |
| Rooms: | 8 |
| Rooms +: | 3 |
| Bedrooms: | 4 |
| Bedrooms +: | 1 |
| Family Room: | T |
| Basement: | Finished, Separate Ent |
| Level/Floor | Room | Length(m) | Width(m) | Descriptions | |
| Room 1 | Main | Foyer | 2.8 | 1.07 | Hardwood Floor, Closet, 2 Pc Bath |
| Room 2 | Main | Living Ro | 4.89 | 3.33 | Window Floor to Ceil, Built-in Speakers, Hardwood Floor |
| Room 3 | Main | Kitchen | 4.88 | 2.63 | Centre Island, Quartz Counter, Stainless Steel Appl |
| Room 4 | Main | Dining Ro | 3.8 | 2.49 | Large Window, Hardwood Floor, LED Lighting |
| Room 5 | Main | Family Ro | 4.3 | 2.82 | W/O To Deck, Sliding Doors, Hardwood Floor |
| Room 6 | Second | Primary B | 4.25 | 2.82 | B/I Closet, Closet Organizers, Large Window |
| Room 7 | Second | Bedroom 2 | 3.86 | 2.83 | Window Floor to Ceil, Closet, Hardwood Floor |
| Room 8 | Second | Bedroom 3 | 3.57 | 2.42 | Large Window, Double Closet, Closet Organizers |
| Room 9 | Second | Bedroom 4 | 3.12 | 2.26 | W/O To Balcony, Closet, Hardwood Floor |
| Room 10 | Basement | Recreatio | 3.67 | 5.14 | Combined w/Dining, Above Grade Window, Hardwood Floor |
| Room 11 | Basement | Bedroom | 3.05 | 2.47 | Hardwood Floor, LED Lighting, Above Grade Window |
| Room 12 | Basement | Kitchen | 3.04 | 2.55 | Quartz Counter, Stainless Steel Appl, Combined w/Laundry |
| Washroom Type | No. of Pieces | Level |
| Washroom Type 1 | 2 | Main |
| Washroom Type 2 | 4 | Second |
| Washroom Type 3 | 3 | Basement |
| Washroom Type 4 | 0 | |
| Washroom Type 5 | 0 |
| Total Area: | 0.00 |
| Property Type: | Detached |
| Style: | 2-Storey |
| Exterior: | Stucco (Plaster) |
| Garage Type: | None |
| (Parking/)Drive: | Mutual |
| Drive Parking Spaces: | 2 |
| Park #1 | |
| Parking Type: | Mutual |
| Park #2 | |
| Parking Type: | Mutual |
| Pool: | None |
| Other Structures: | Storage, Fence |
| Approximatly Square Footage: | 1500-2000 |
| Property Features: | Fenced Yard, Park |
| CAC Included: | N |
| Water Included: | N |
| Cabel TV Included: | N |
| Common Elements Included: | N |
| Heat Included: | N |
| Parking Included: | N |
| Condo Tax Included: | N |
| Building Insurance Included: | N |
| Fireplace/Stove: | N |
| Heat Type: | Forced Air |
| Central Air Conditioning: | Central Air |
| Central Vac: | Y |
| Laundry Level: | Syste |
| Ensuite Laundry: | F |
| Sewers: | Sewer |
$
%
Years
This calculator is for demonstration purposes only. Always consult a professional
financial advisor before making personal financial decisions.
| Although the information displayed is believed to be accurate, no warranties or representations are made of any kind. |
| ROYAL LEPAGE SIGNATURE REALTY |
|
|

Sean Kim
Broker
Dir:
416-998-1113
Bus:
905-270-2000
Fax:
905-270-0047
| Virtual Tour | Book Showing | Email a Friend |
Jump To:
At a Glance:
| Type: | Freehold - Detached |
| Area: | Toronto |
| Municipality: | Toronto E03 |
| Neighbourhood: | Woodbine-Lumsden |
| Style: | 2-Storey |
| Tax: | $6,767 |
| Beds: | 4+1 |
| Baths: | 4 |
| Fireplace: | N |
| Pool: | None |
Locatin Map:
Payment Calculator:

