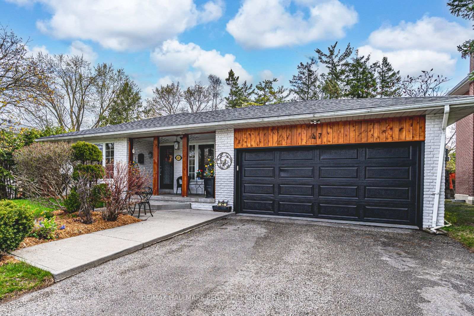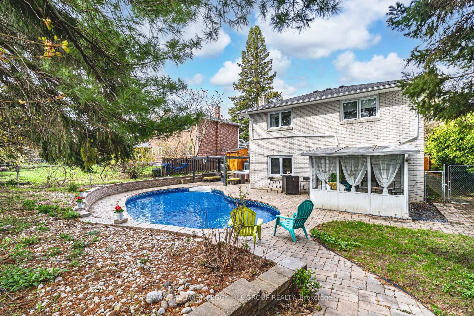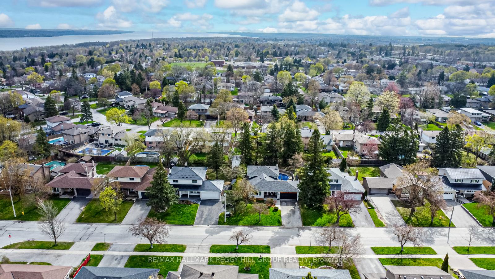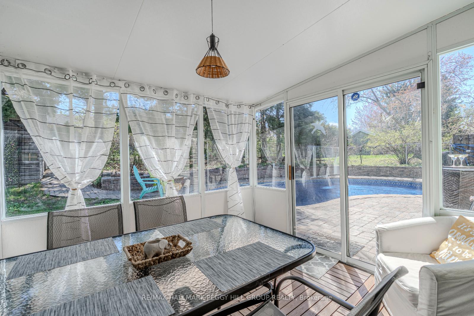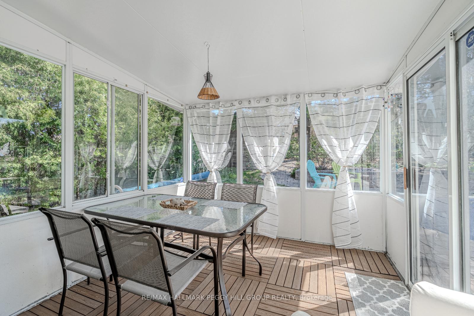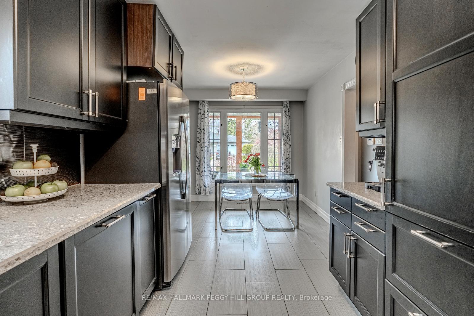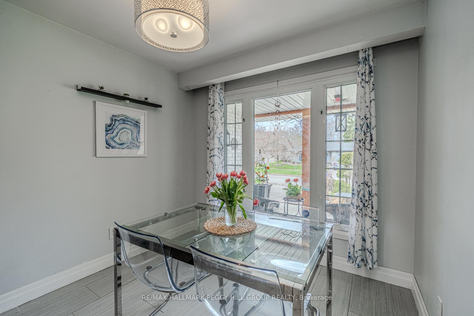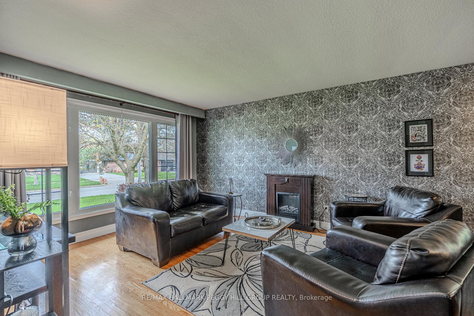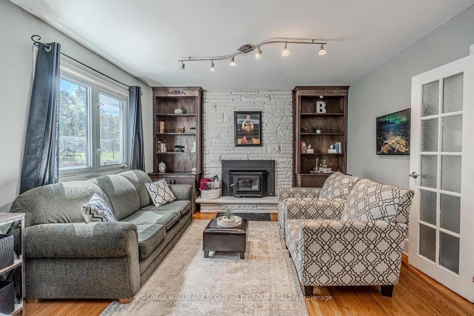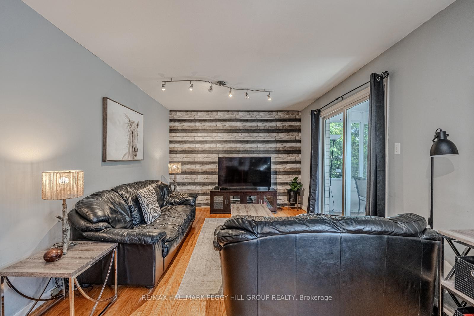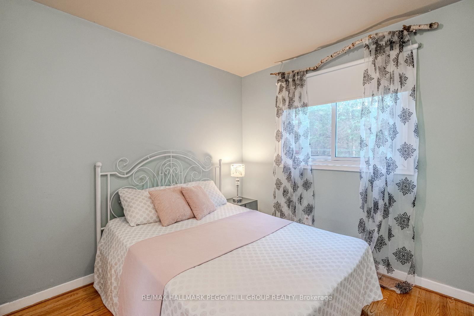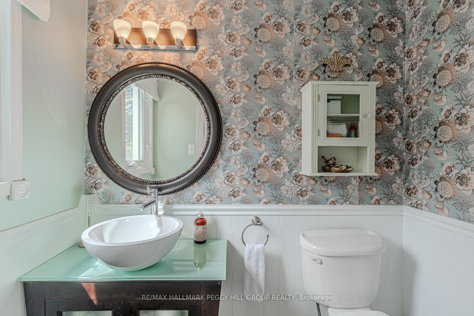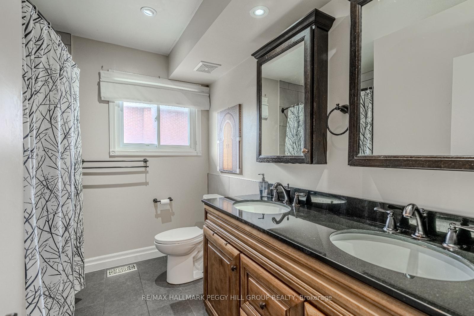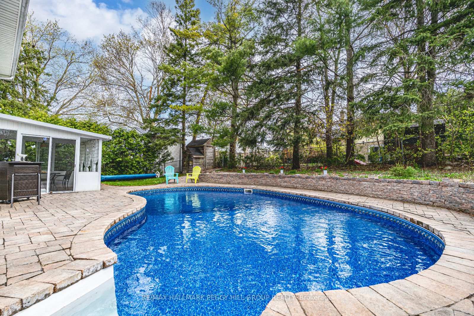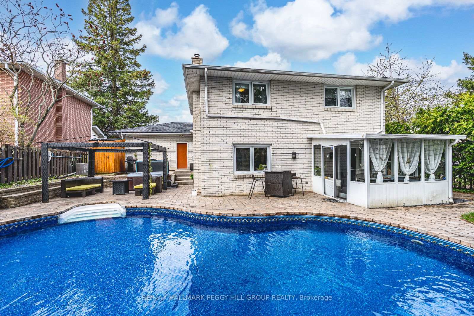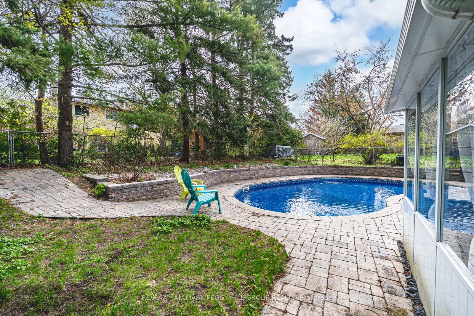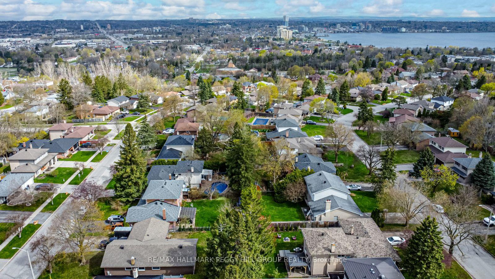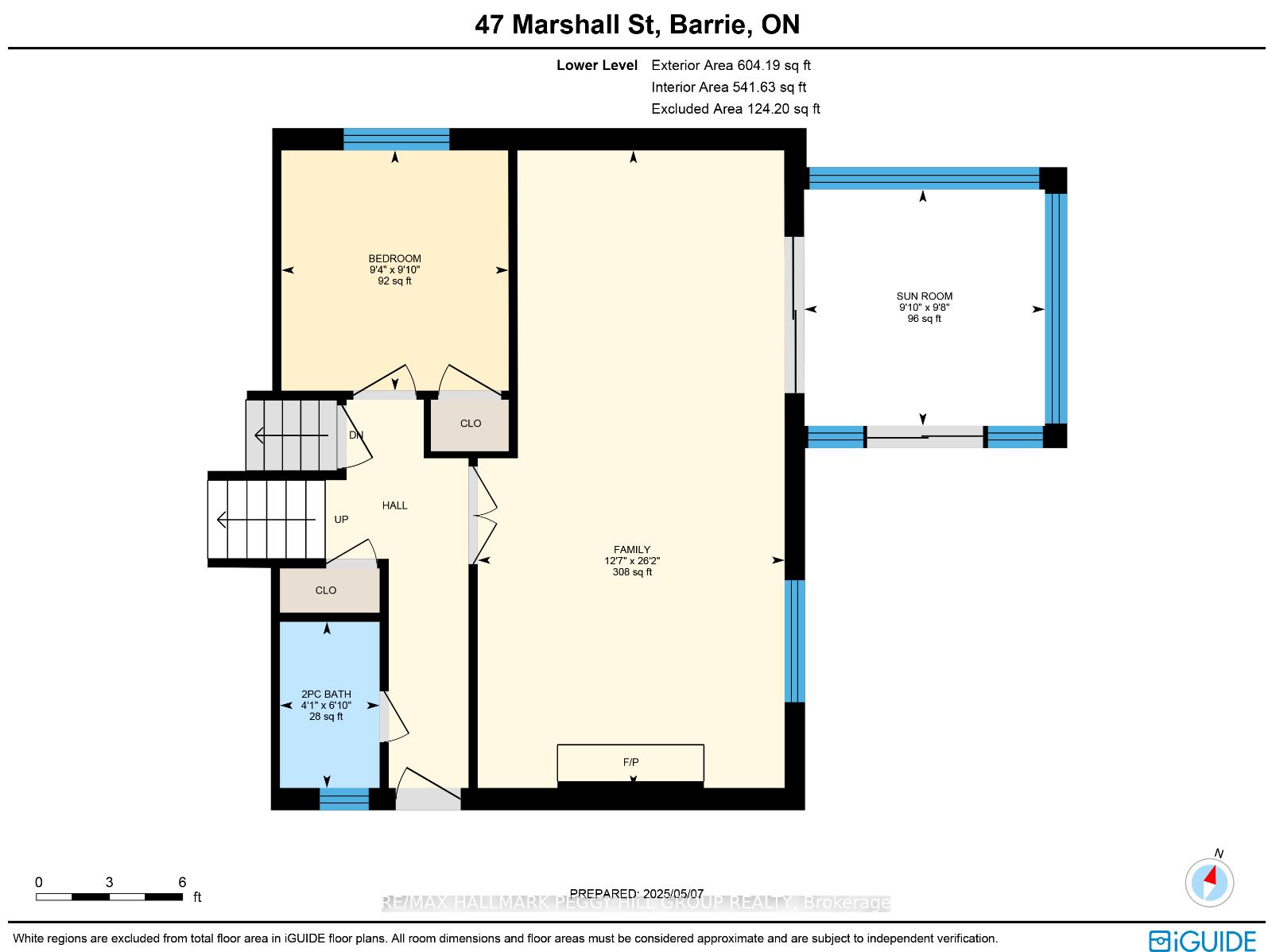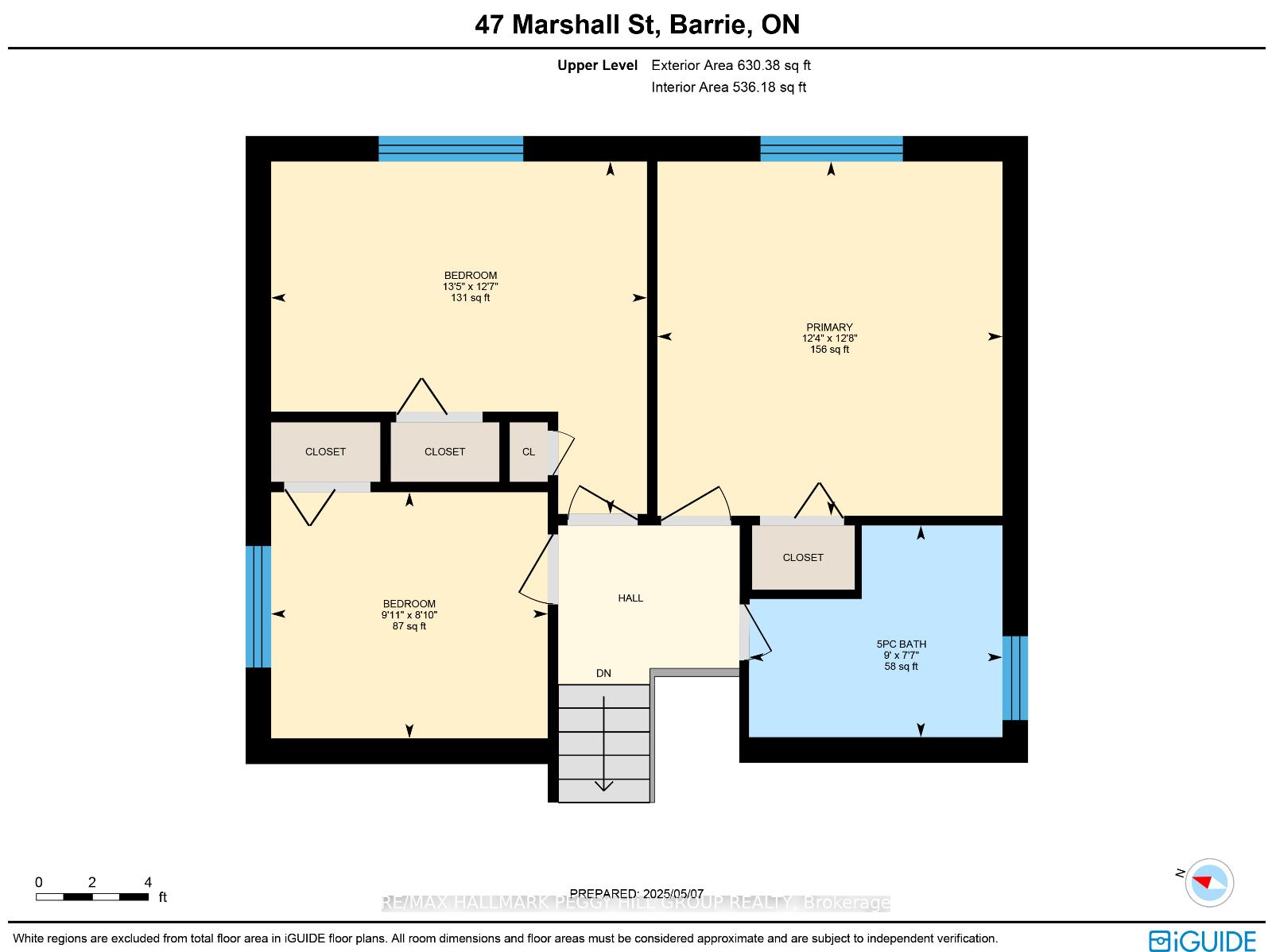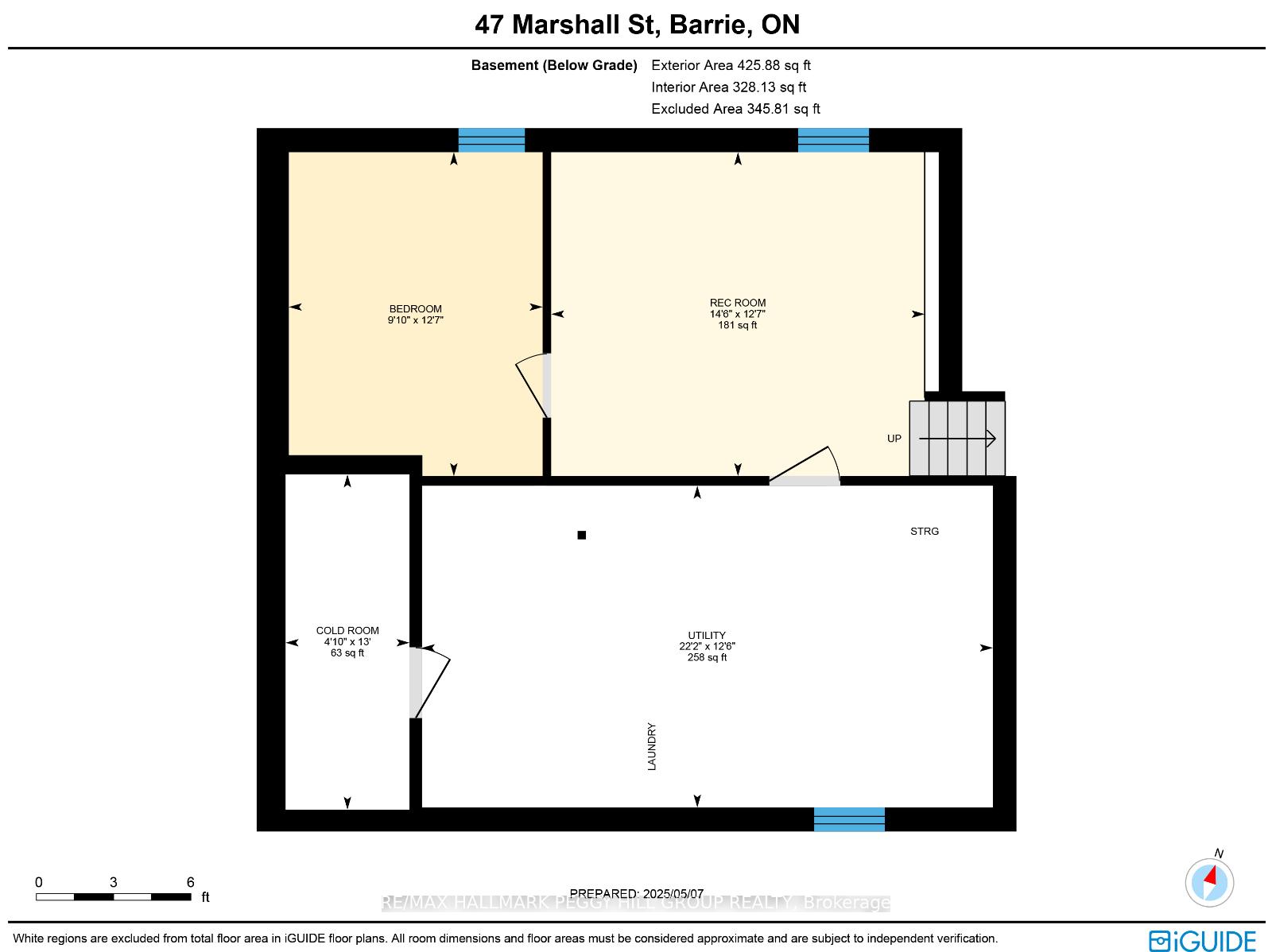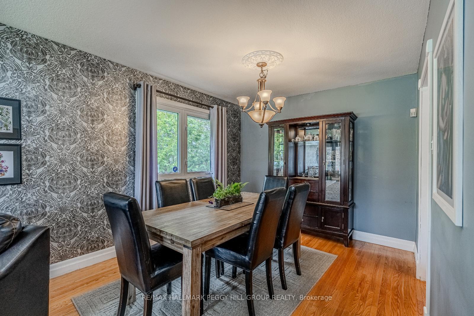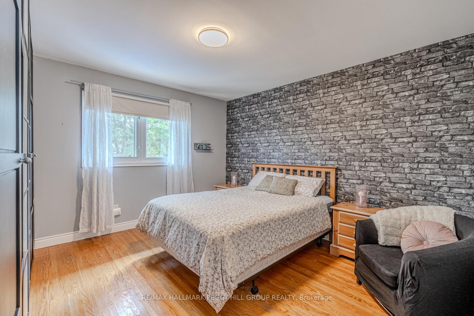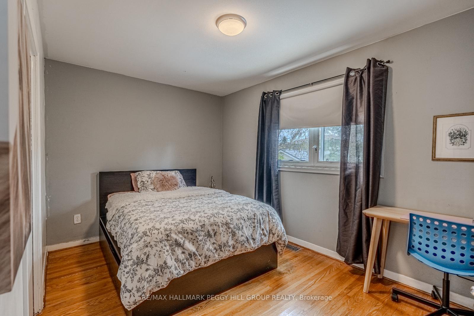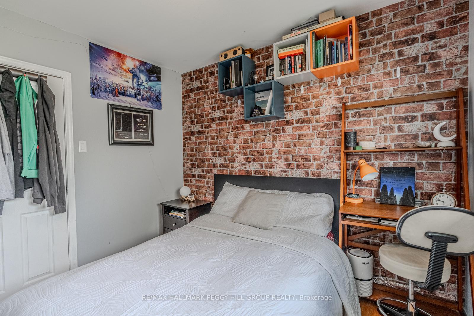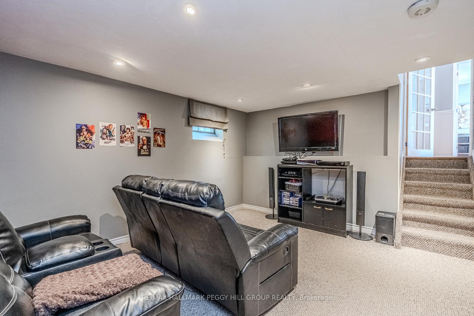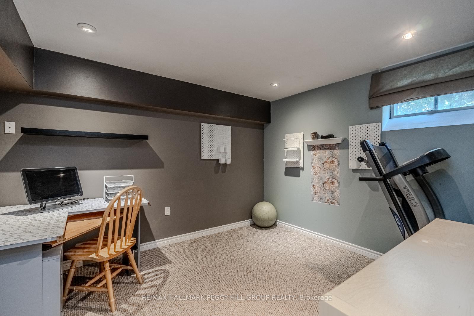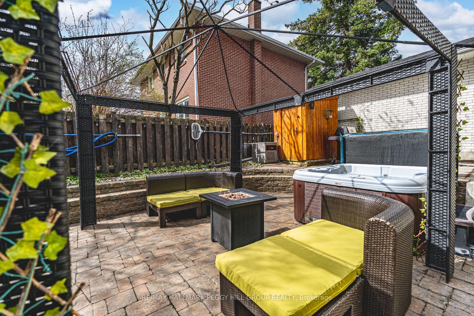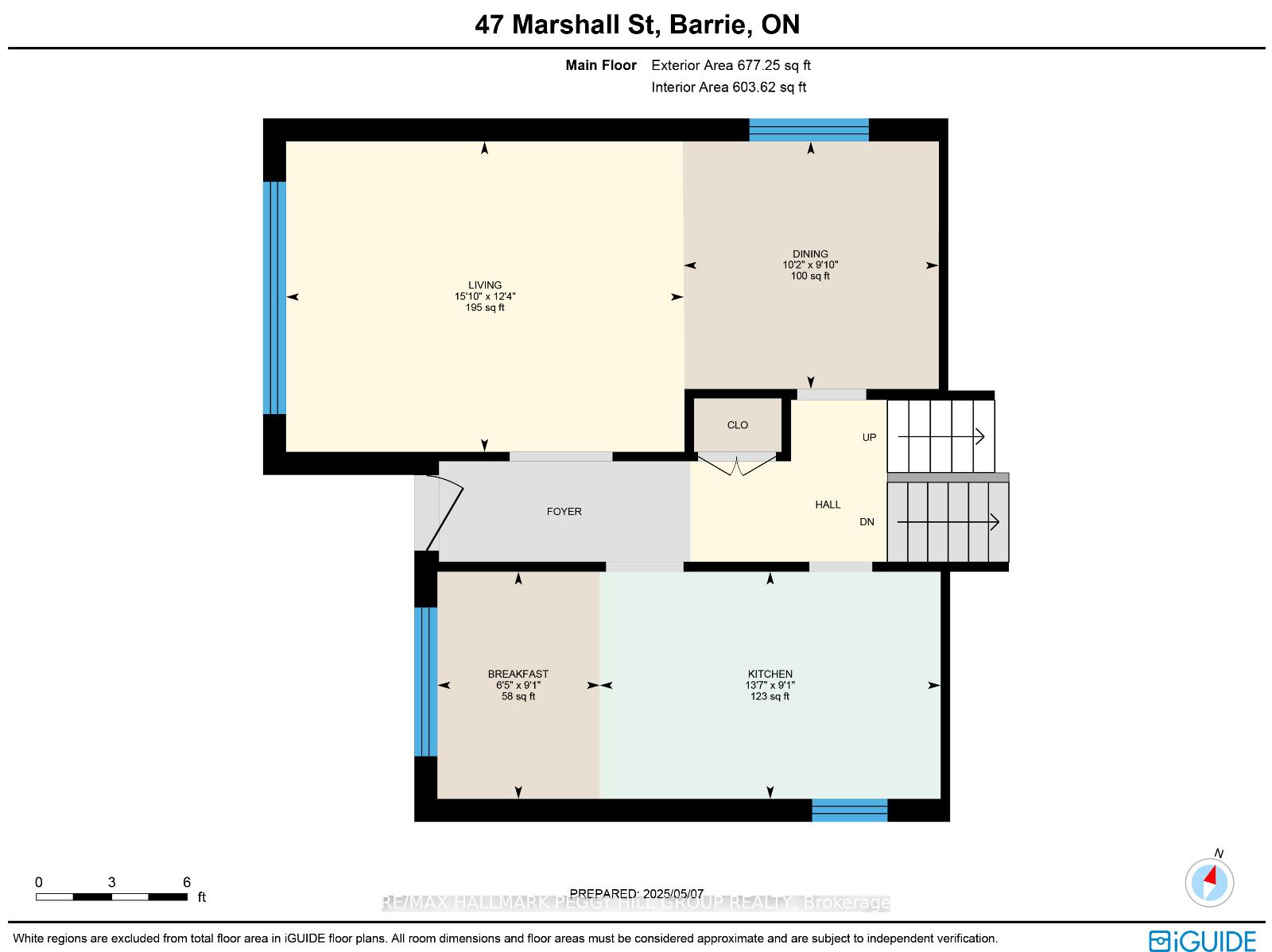$850,000
Available - For Sale
Listing ID: S12137281
47 Marshall Stre , Barrie, L4N 3S6, Simcoe
| ENTERTAIN, UNWIND & DIVE INTO SUMMER IN THIS STUNNING BACKSPLIT! Dive into summer in this backyard paradise! Located in a mature, family-friendly neighbourhood within walking distance to schools, public transit, the Allandale Rec Centre and the beach, this standout four-level back split is designed for everyday comfort and unforgettable outdoor living. The backyard steals the spotlight with an inground pool, hot tub, expansive patio, garden shed and a canopy of mature trees creating a private retreat. Overlooking it all is a bright three-season sunroom that seamlessly connects indoor and outdoor living. Curb appeal shines with a brick exterior, wood accents, a covered front porch and manicured landscaping, while the double garage and driveway with no sidewalk interruption offer parking for four. Inside, enjoy hardwood flooring, decorative touches and sunlit windows throughout. The updated kitchen features dark-toned cabinetry, quartz counters, stainless steel appliances, modern hardware and a cozy breakfast area. The combined living and dining room offers a welcoming space to gather, and a separate family room with a wood stove, French doors and a walkout to the sunroom adds warmth and flexibility. Five bedrooms provide room to grow, while both the fully updated 5-piece bathroom and the stylishly renovated powder room with wainscotting, wallpaper, and a vessel sink add character and charm. The basement includes a rec room ideal for family movie nights, games or casual hangouts, which completes this well-maintained home alongside updated shingles, central vac and a water softener. From poolside afternoons to cozy nights in, this #HomeToStay is ready for it all! |
| Price | $850,000 |
| Taxes: | $5197.11 |
| Assessment Year: | 2025 |
| Occupancy: | Owner |
| Address: | 47 Marshall Stre , Barrie, L4N 3S6, Simcoe |
| Acreage: | < .50 |
| Directions/Cross Streets: | Debra Cres/Marshall St |
| Rooms: | 10 |
| Rooms +: | 2 |
| Bedrooms: | 4 |
| Bedrooms +: | 1 |
| Family Room: | T |
| Basement: | Walk-Out, Finished |
| Level/Floor | Room | Length(m) | Width(m) | Descriptions | |
| Room 1 | Main | Family Ro | 7.98 | 3.84 | |
| Room 2 | Main | Sunroom | 2.95 | 3 | |
| Room 3 | Main | Bedroom | 3 | 2.84 | |
| Room 4 | Second | Kitchen | 2.77 | 4.14 | |
| Room 5 | Second | Breakfast | 2.77 | 1.96 | |
| Room 6 | Second | Dining Ro | 3 | 3.1 | |
| Room 7 | Second | Living Ro | 3.76 | 4.83 | |
| Room 8 | Third | Primary B | 3.76 | 3.86 | |
| Room 9 | Third | Bedroom 3 | 3.02 | 2.69 | |
| Room 10 | Third | Bedroom 4 | 4.09 | 3.84 | |
| Room 11 | Basement | Recreatio | 3.84 | 4.42 | |
| Room 12 | Basement | Bedroom 5 | 3.84 | 3 |
| Washroom Type | No. of Pieces | Level |
| Washroom Type 1 | 2 | Main |
| Washroom Type 2 | 5 | Third |
| Washroom Type 3 | 0 | |
| Washroom Type 4 | 0 | |
| Washroom Type 5 | 0 |
| Total Area: | 0.00 |
| Approximatly Age: | 51-99 |
| Property Type: | Detached |
| Style: | Backsplit 4 |
| Exterior: | Brick |
| Garage Type: | Attached |
| (Parking/)Drive: | Private Do |
| Drive Parking Spaces: | 4 |
| Park #1 | |
| Parking Type: | Private Do |
| Park #2 | |
| Parking Type: | Private Do |
| Pool: | Inground |
| Other Structures: | Garden Shed |
| Approximatly Age: | 51-99 |
| Approximatly Square Footage: | 1500-2000 |
| Property Features: | Beach, Lake/Pond |
| CAC Included: | N |
| Water Included: | N |
| Cabel TV Included: | N |
| Common Elements Included: | N |
| Heat Included: | N |
| Parking Included: | N |
| Condo Tax Included: | N |
| Building Insurance Included: | N |
| Fireplace/Stove: | Y |
| Heat Type: | Forced Air |
| Central Air Conditioning: | Central Air |
| Central Vac: | Y |
| Laundry Level: | Syste |
| Ensuite Laundry: | F |
| Sewers: | Sewer |
$
%
Years
This calculator is for demonstration purposes only. Always consult a professional
financial advisor before making personal financial decisions.
| Although the information displayed is believed to be accurate, no warranties or representations are made of any kind. |
| RE/MAX HALLMARK PEGGY HILL GROUP REALTY |
|
|

Sean Kim
Broker
Dir:
416-998-1113
Bus:
905-270-2000
Fax:
905-270-0047
| Virtual Tour | Book Showing | Email a Friend |
Jump To:
At a Glance:
| Type: | Freehold - Detached |
| Area: | Simcoe |
| Municipality: | Barrie |
| Neighbourhood: | Allandale Heights |
| Style: | Backsplit 4 |
| Approximate Age: | 51-99 |
| Tax: | $5,197.11 |
| Beds: | 4+1 |
| Baths: | 2 |
| Fireplace: | Y |
| Pool: | Inground |
Locatin Map:
Payment Calculator:

