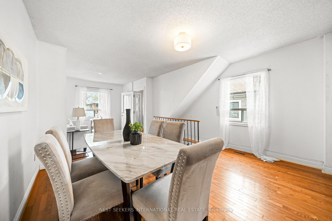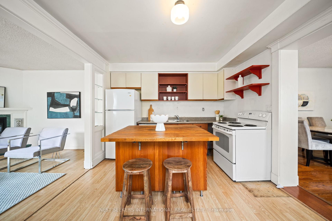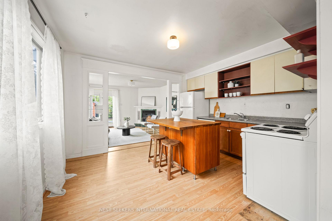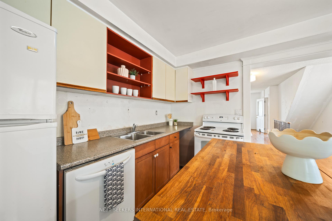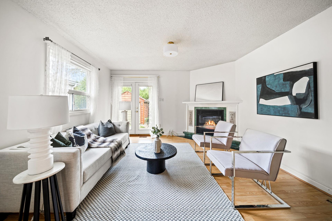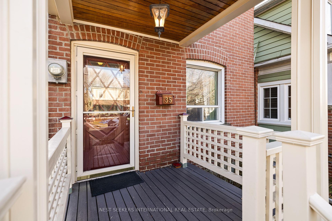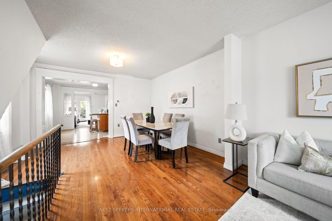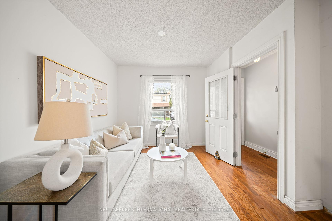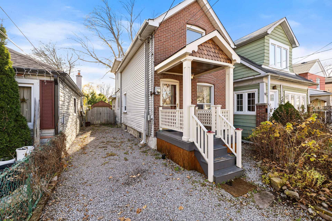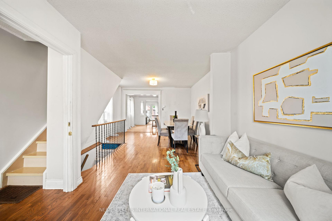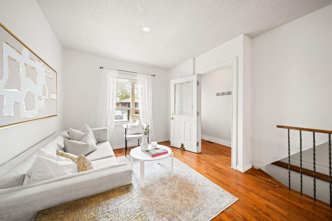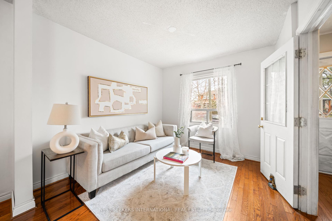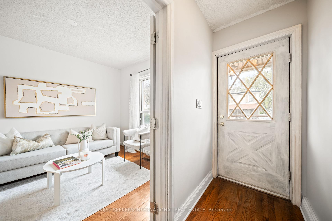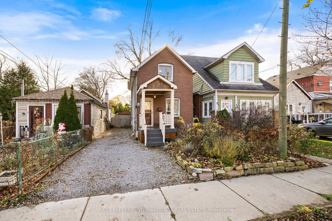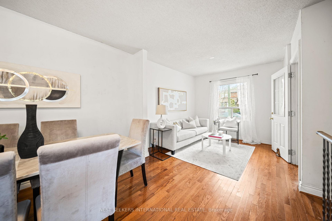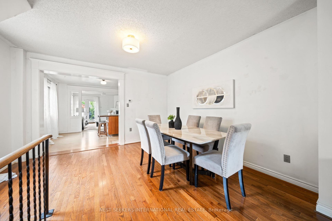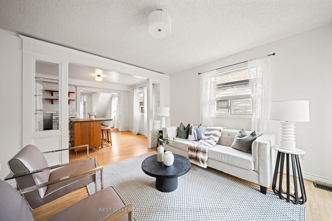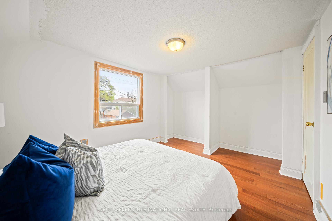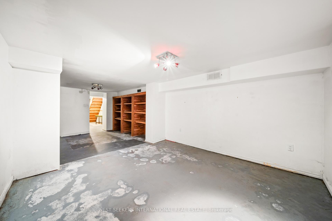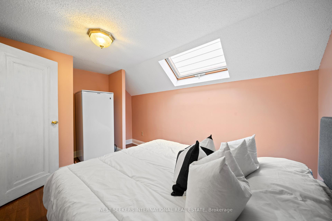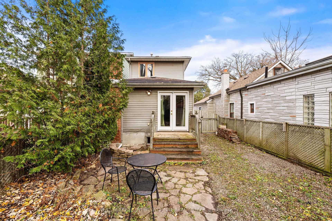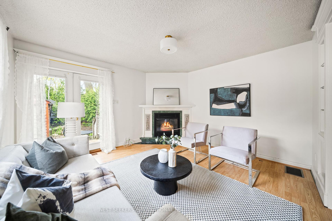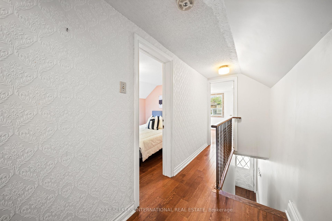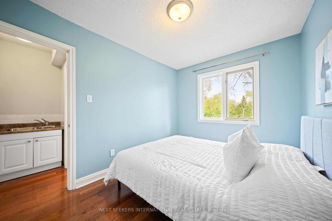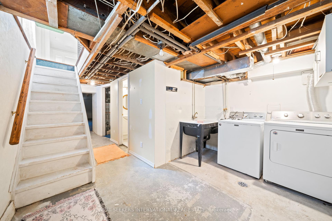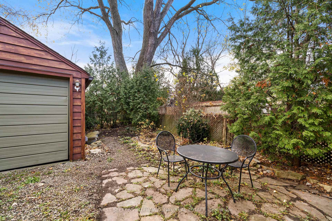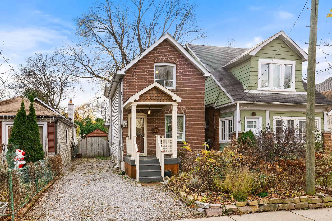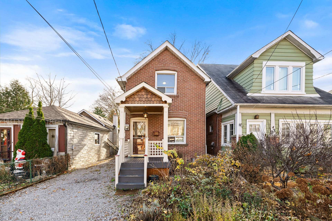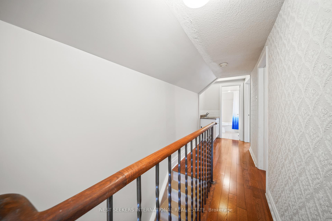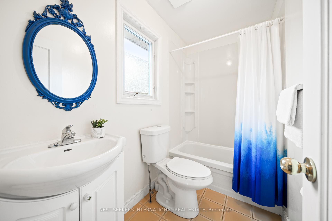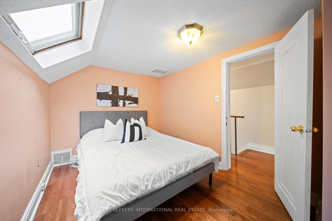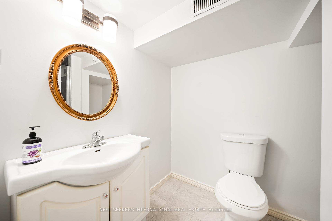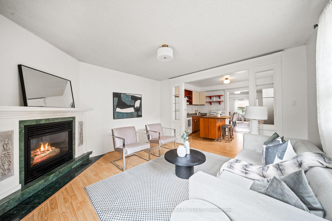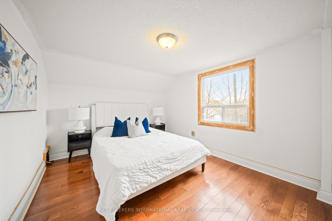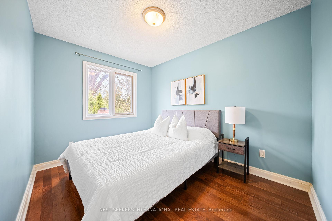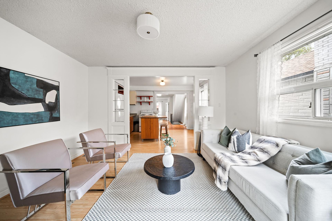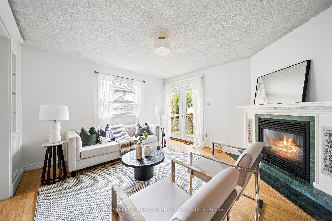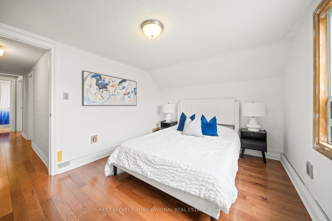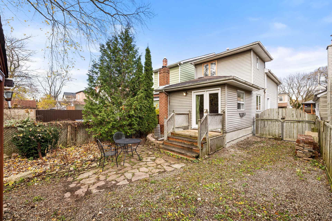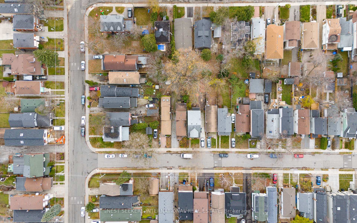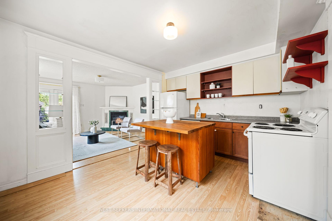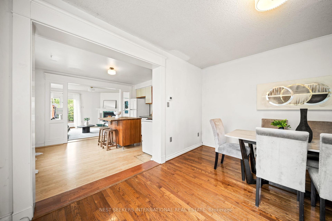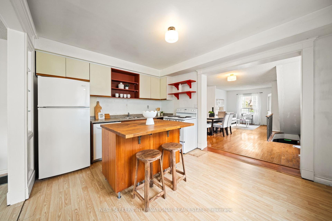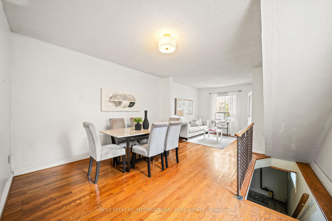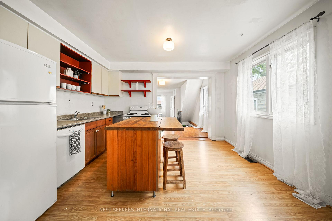$1,099,999
Available - For Sale
Listing ID: E12137360
35 Cambrai Aven , Toronto, M4C 2P7, Toronto
| An opportunity to make your dream home! Welcome to 35 Cambrai Ave; This original and charming detached home is for sale in a sought after neighbourhood in the Woodbine-Lumsden area of East York. Offering 2 storeys, 1,800+ SqFt of living space, and a 25 x 100 ft lot, there's endless room for creativity! The main level provides spacious living with a formal living room, dining, kitchen, family room with a cozy fireplace & walkout to a south-facing private yard with detached garage. The second floor has 3 large bedrooms, a spacious bathroom, and is also roughed-in for a second kitchen. The fully finished basement offers you an additional bathroom, laundry & recreation room. Private driveway allows for 3 car tandem parking comfortably. Cambrai Ave is a private street with friendly neighbours and an excellent community vibe. This property is the ideal opportunity for the end user or investor! Steps to transit - Subway & GO - schools, parks, trails; minutes to Woodbine beach, downtown Toronto, shops, restaurants + so much more! |
| Price | $1,099,999 |
| Taxes: | $4621.07 |
| Occupancy: | Vacant |
| Address: | 35 Cambrai Aven , Toronto, M4C 2P7, Toronto |
| Directions/Cross Streets: | Westlake Ave & Lumsden Ave |
| Rooms: | 10 |
| Bedrooms: | 3 |
| Bedrooms +: | 0 |
| Family Room: | T |
| Basement: | Finished |
| Level/Floor | Room | Length(m) | Width(m) | Descriptions | |
| Room 1 | Main | Living Ro | 3.16 | 3.07 | Hardwood Floor, Combined w/Dining, Window |
| Room 2 | Main | Dining Ro | 4.01 | 3.73 | Hardwood Floor, Combined w/Living, Open Concept |
| Room 3 | Main | Kitchen | 4.01 | 3.53 | Laminate, Centre Island, B/I Appliances |
| Room 4 | Main | Family Ro | 4.01 | 3.86 | Laminate, Fireplace, W/O To Yard |
| Room 5 | Second | Primary B | 3.35 | 3.05 | Window, Double Closet, Hardwood Floor |
| Room 6 | Second | Bedroom 2 | 2.44 | 3.86 | Hardwood Floor, Window, Closet |
| Room 7 | Second | Bedroom 3 | 2.57 | 3.3 | Hardwood Floor, Window, Closet |
| Room 8 | Basement | Recreatio | 3.51 | 7.01 | Concrete Floor, Window, 3 Pc Bath |
| Room 9 | Basement | Utility R | 1.83 | 2.29 | Concrete Floor, Separate Room |
| Room 10 | Basement | Laundry | 3.51 | 2.26 | Laundry Sink, Open Concept, Concrete Floor |
| Washroom Type | No. of Pieces | Level |
| Washroom Type 1 | 4 | Second |
| Washroom Type 2 | 3 | Basement |
| Washroom Type 3 | 0 | |
| Washroom Type 4 | 0 | |
| Washroom Type 5 | 0 |
| Total Area: | 0.00 |
| Property Type: | Detached |
| Style: | 2-Storey |
| Exterior: | Brick, Concrete |
| Garage Type: | Detached |
| (Parking/)Drive: | Private |
| Drive Parking Spaces: | 3 |
| Park #1 | |
| Parking Type: | Private |
| Park #2 | |
| Parking Type: | Private |
| Pool: | None |
| Approximatly Square Footage: | 1100-1500 |
| Property Features: | Arts Centre, Beach |
| CAC Included: | N |
| Water Included: | N |
| Cabel TV Included: | N |
| Common Elements Included: | N |
| Heat Included: | N |
| Parking Included: | N |
| Condo Tax Included: | N |
| Building Insurance Included: | N |
| Fireplace/Stove: | Y |
| Heat Type: | Forced Air |
| Central Air Conditioning: | Central Air |
| Central Vac: | N |
| Laundry Level: | Syste |
| Ensuite Laundry: | F |
| Sewers: | Sewer |
| Utilities-Cable: | A |
| Utilities-Hydro: | Y |
$
%
Years
This calculator is for demonstration purposes only. Always consult a professional
financial advisor before making personal financial decisions.
| Although the information displayed is believed to be accurate, no warranties or representations are made of any kind. |
| NEST SEEKERS INTERNATIONAL REAL ESTATE |
|
|

Sean Kim
Broker
Dir:
416-998-1113
Bus:
905-270-2000
Fax:
905-270-0047
| Virtual Tour | Book Showing | Email a Friend |
Jump To:
At a Glance:
| Type: | Freehold - Detached |
| Area: | Toronto |
| Municipality: | Toronto E03 |
| Neighbourhood: | Woodbine-Lumsden |
| Style: | 2-Storey |
| Tax: | $4,621.07 |
| Beds: | 3 |
| Baths: | 2 |
| Fireplace: | Y |
| Pool: | None |
Locatin Map:
Payment Calculator:

