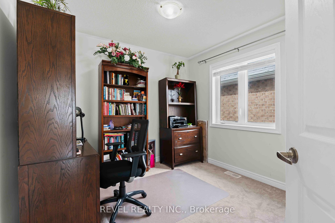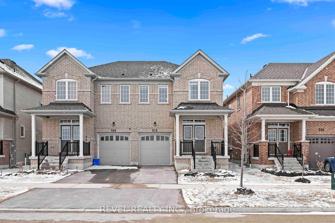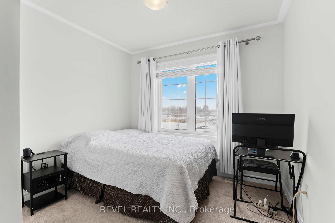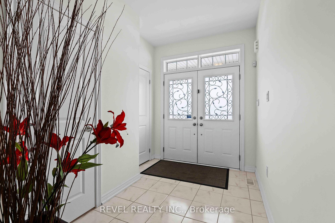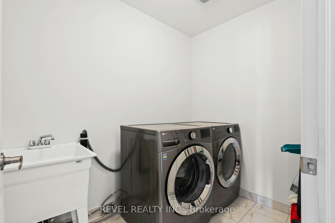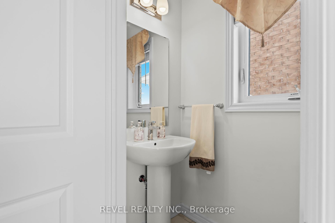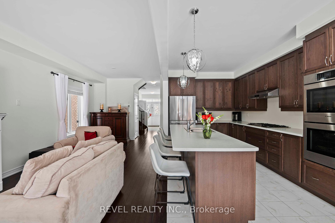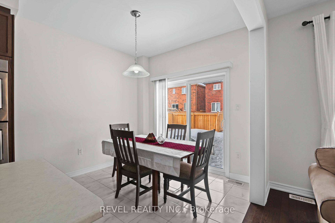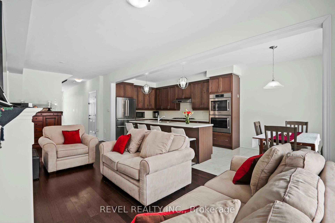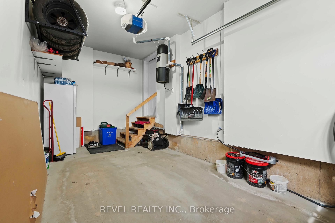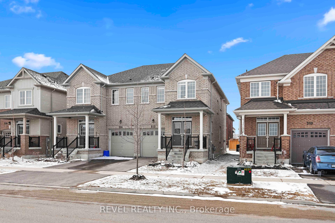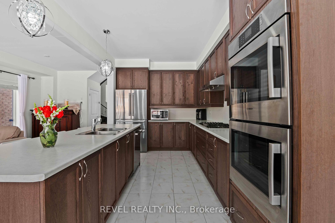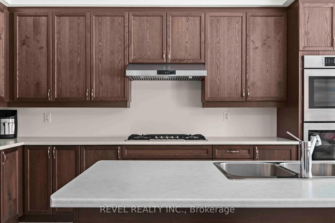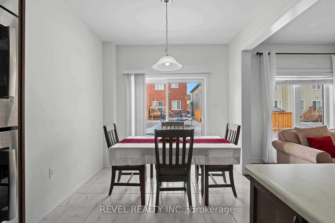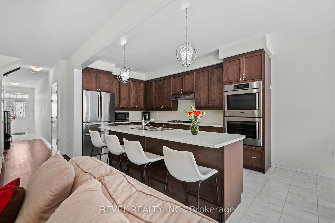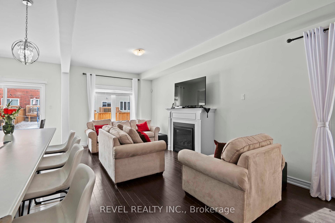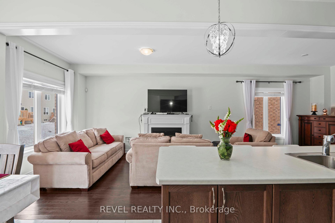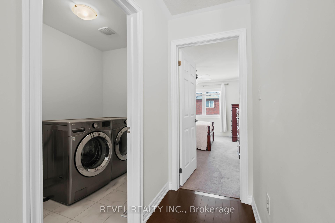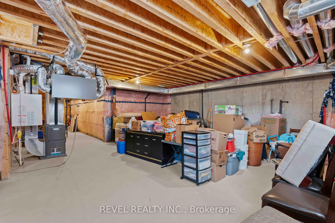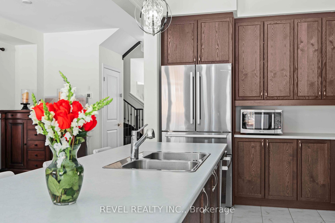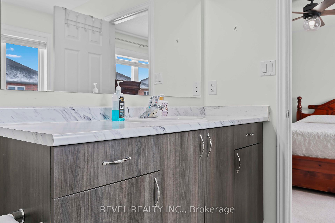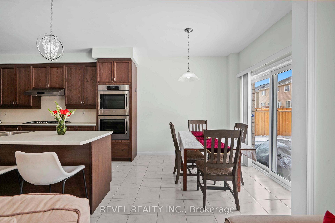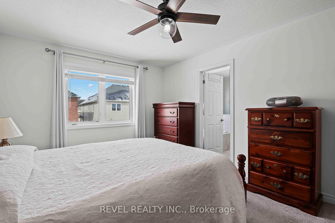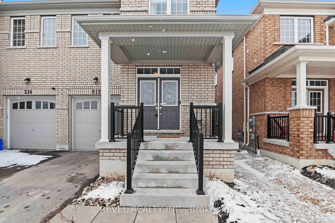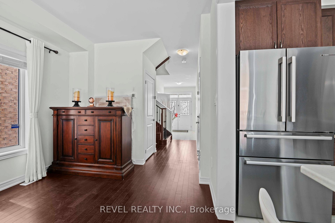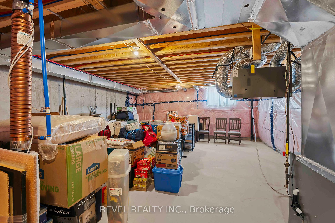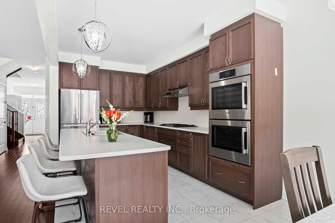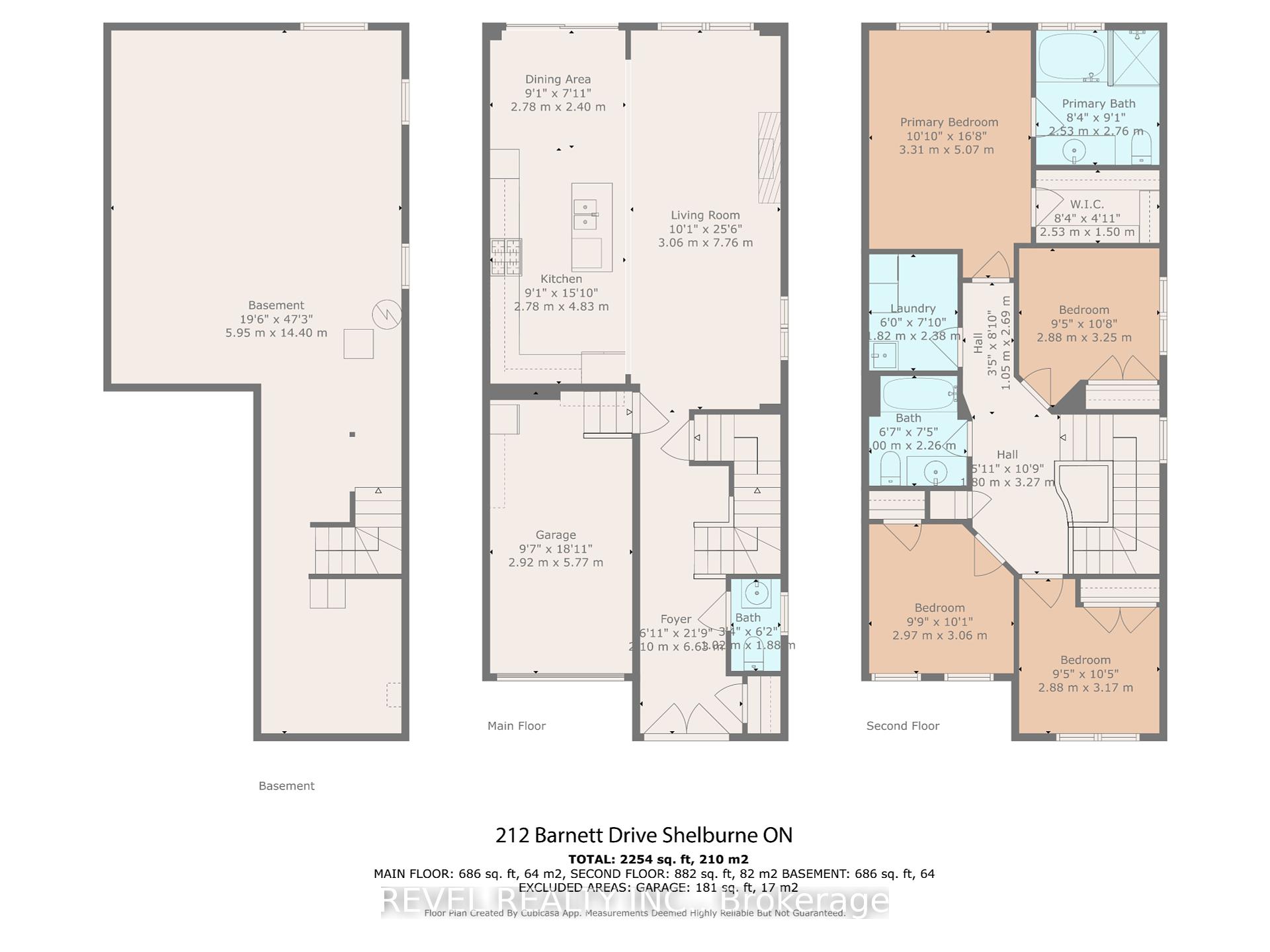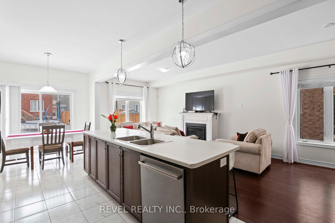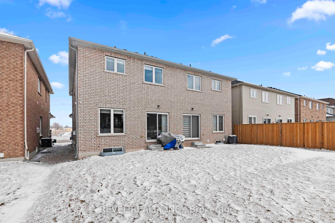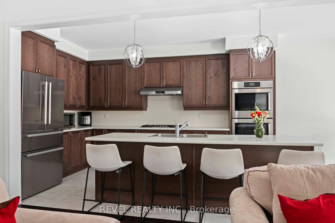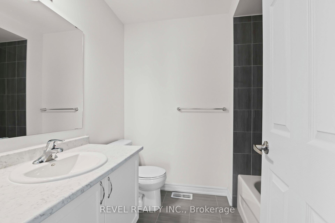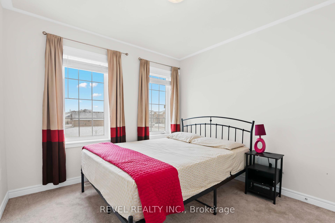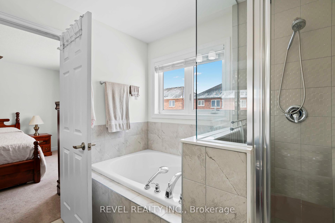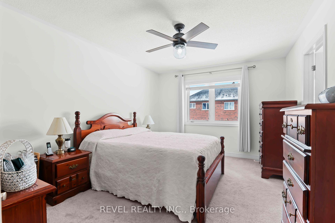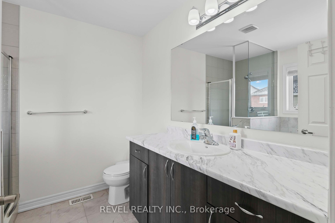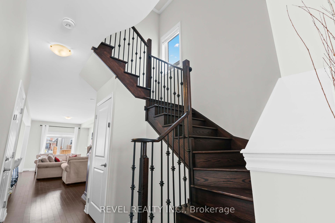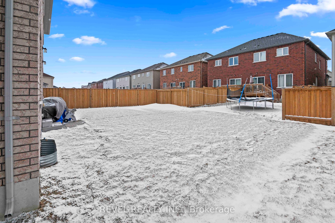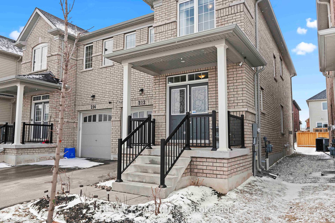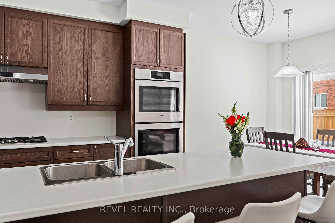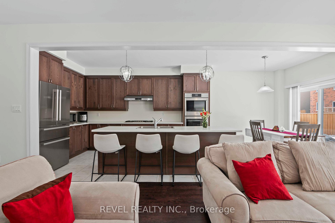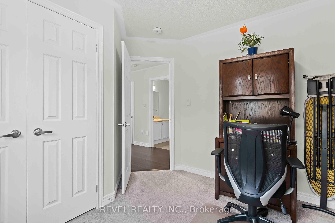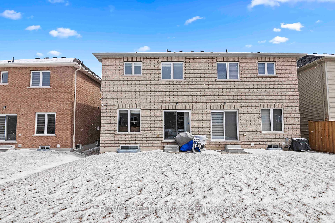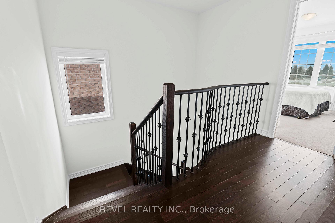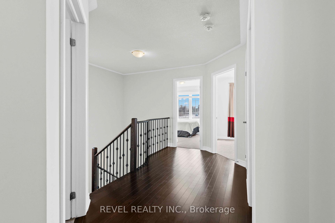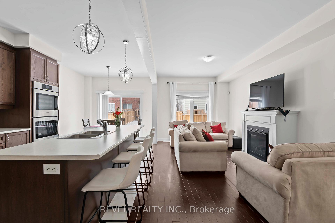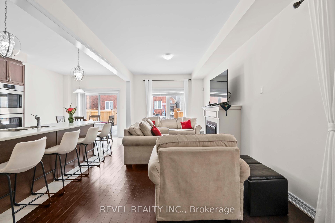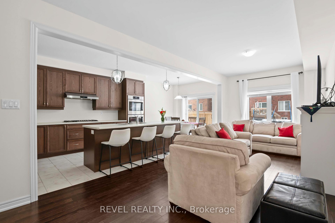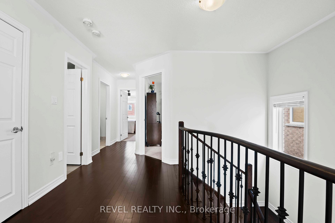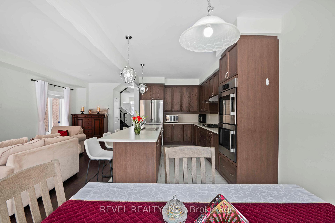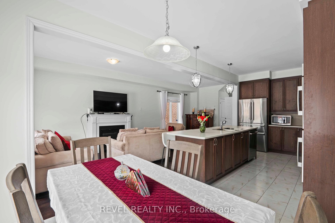$720,000
Available - For Sale
Listing ID: X12073731
212 Barnett Driv , Shelburne, L9V 3X1, Dufferin
| Welcome to 212 Barnett Drive, a semi-detached stunner in one of Shelburne's most family-friendly neighbourhoods. Just 3.5 years new and loaded with thoughtful upgrades, this 4 bedroom, 2.5 bath home is perfect for first-time buyers, growing families, or savvy investors looking for income potential. Step into the bright, open-concept main floor featuring an entertainer's dream kitchen, a Bosch appliance package, an extra-long island, and abundant storage to create the perfect gathering hub. Upstairs, the spacious bedrooms include a primary suite with a luxe ensuite featuring elevated cabinetry for ergonomic comfort. Downstairs, the unfinished basement is a blank canvas for your vision; add two more bedrooms, an in-law suite, or a rec space to suit your needs. Other highlights include: Gas forced air heating and air exchanger, 1 car garage Located in the Hyland Heights & CDDHS school zone, and Walkable to downtown Shelburne. Move-in ready, barely lived in, and brimming with value, 212 Barnett Dr. is your next smart move. |
| Price | $720,000 |
| Taxes: | $4164.38 |
| Assessment Year: | 2024 |
| Occupancy: | Owner |
| Address: | 212 Barnett Driv , Shelburne, L9V 3X1, Dufferin |
| Acreage: | .50-1.99 |
| Directions/Cross Streets: | Main St & Barnett |
| Rooms: | 14 |
| Bedrooms: | 4 |
| Bedrooms +: | 0 |
| Family Room: | F |
| Basement: | Unfinished |
| Level/Floor | Room | Length(m) | Width(m) | Descriptions | |
| Room 1 | Basement | Other | 19.6 | 473 | Unfinished |
| Room 2 | Main | Foyer | 2.1 | 6.63 | Closet |
| Room 3 | Main | Powder Ro | 1.02 | 1.88 | 2 Pc Bath, Window |
| Room 4 | Main | Living Ro | 3.06 | 7.6 | Fireplace, Window |
| Room 5 | Main | Kitchen | 2.78 | 4.83 | B/I Oven, B/I Dishwasher, B/I Range |
| Room 6 | Main | Dining Ro | 2.78 | 2.4 | Glass Doors, Walk-Thru |
| Room 7 | Second | Primary B | 3.1 | 5.7 | Walk-In Closet(s), Window, Ensuite Bath |
| Room 8 | Second | Bathroom | 2.53 | 2.76 | 4 Pc Ensuite, Soaking Tub, Custom Counter |
| Room 9 | Second | Other | 2.53 | 1.5 | Walk-In Closet(s), Closet Organizers |
| Room 10 | Second | Laundry | 1.82 | 2.38 | Laundry Sink |
| Room 11 | Second | Bedroom 2 | 2.88 | 3.25 | Window, Double Closet |
| Room 12 | Second | Bathroom | 2 | 2.26 | 3 Pc Bath |
| Room 13 | Second | Bedroom 3 | 2.97 | 3.06 | Closet, Window |
| Room 14 | Second | Bedroom 4 | 2.88 | 3.17 | Double Closet, Window |
| Washroom Type | No. of Pieces | Level |
| Washroom Type 1 | 2 | Ground |
| Washroom Type 2 | 3 | Second |
| Washroom Type 3 | 4 | Second |
| Washroom Type 4 | 0 | |
| Washroom Type 5 | 0 |
| Total Area: | 0.00 |
| Property Type: | Semi-Detached |
| Style: | 2-Storey |
| Exterior: | Brick |
| Garage Type: | Attached |
| (Parking/)Drive: | Private |
| Drive Parking Spaces: | 1 |
| Park #1 | |
| Parking Type: | Private |
| Park #2 | |
| Parking Type: | Private |
| Pool: | None |
| Approximatly Square Footage: | 1500-2000 |
| CAC Included: | N |
| Water Included: | N |
| Cabel TV Included: | N |
| Common Elements Included: | N |
| Heat Included: | N |
| Parking Included: | N |
| Condo Tax Included: | N |
| Building Insurance Included: | N |
| Fireplace/Stove: | Y |
| Heat Type: | Forced Air |
| Central Air Conditioning: | None |
| Central Vac: | N |
| Laundry Level: | Syste |
| Ensuite Laundry: | F |
| Sewers: | Sewer |
$
%
Years
This calculator is for demonstration purposes only. Always consult a professional
financial advisor before making personal financial decisions.
| Although the information displayed is believed to be accurate, no warranties or representations are made of any kind. |
| REVEL REALTY INC. |
|
|

Sean Kim
Broker
Dir:
416-998-1113
Bus:
905-270-2000
Fax:
905-270-0047
| Virtual Tour | Book Showing | Email a Friend |
Jump To:
At a Glance:
| Type: | Freehold - Semi-Detached |
| Area: | Dufferin |
| Municipality: | Shelburne |
| Neighbourhood: | Shelburne |
| Style: | 2-Storey |
| Tax: | $4,164.38 |
| Beds: | 4 |
| Baths: | 3 |
| Fireplace: | Y |
| Pool: | None |
Locatin Map:
Payment Calculator:

