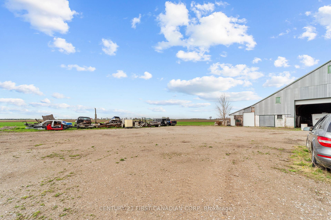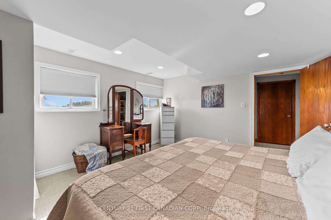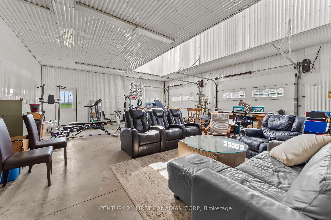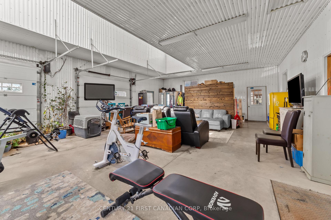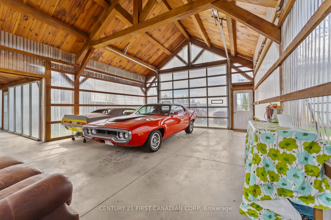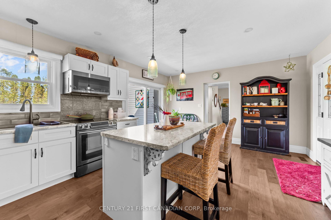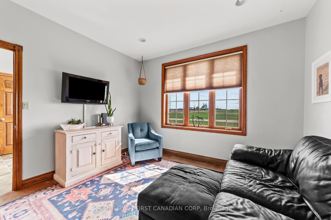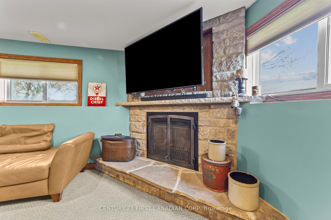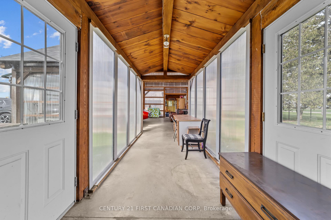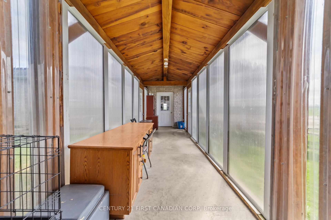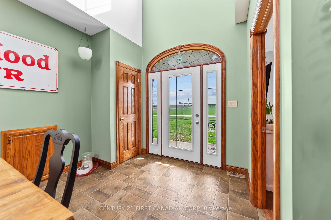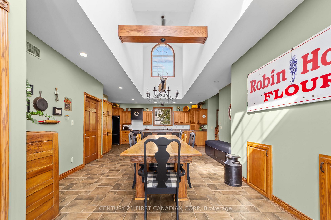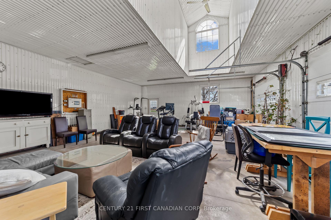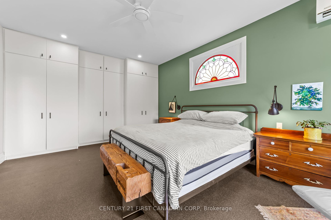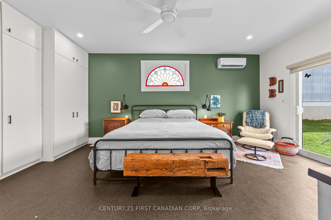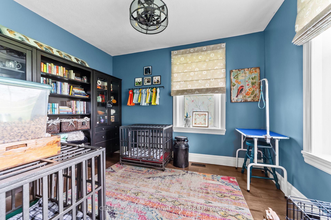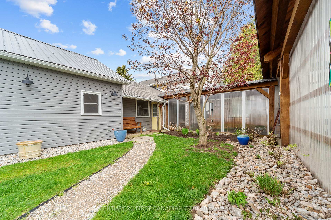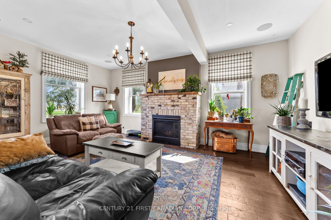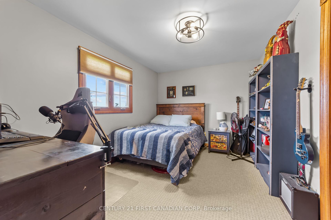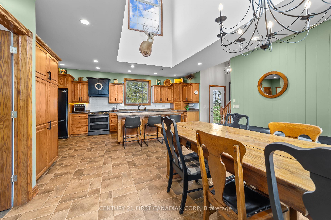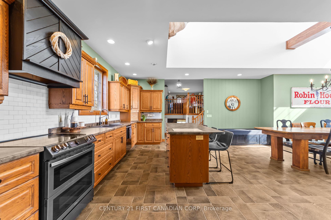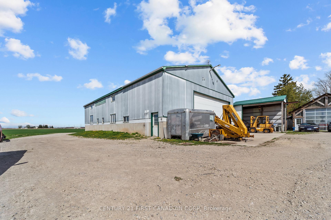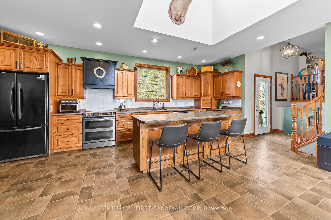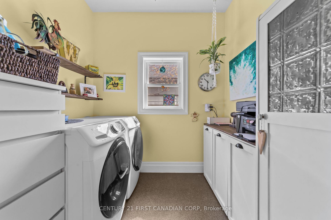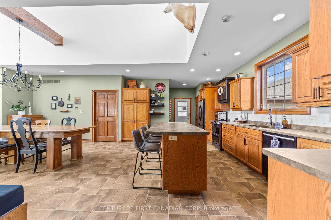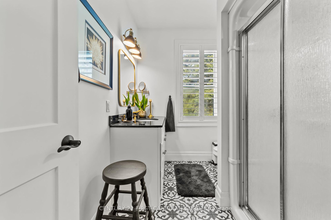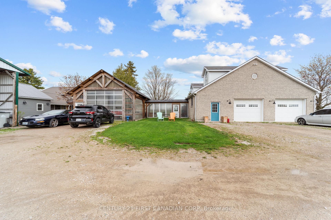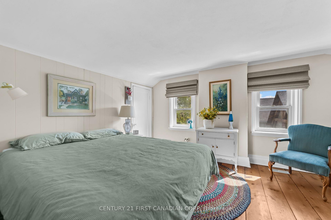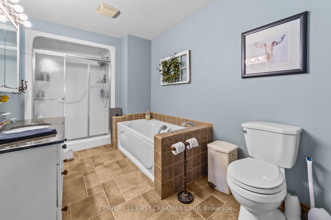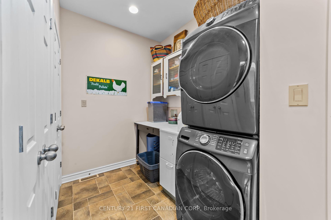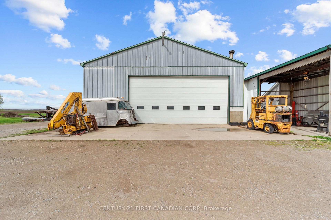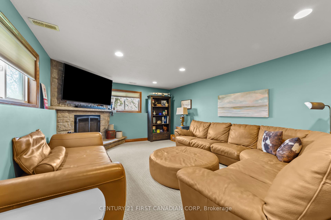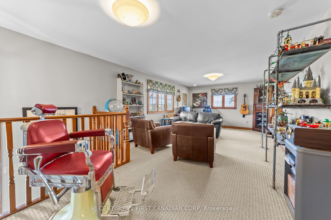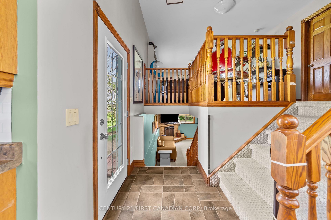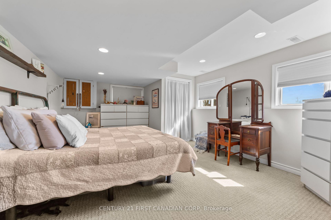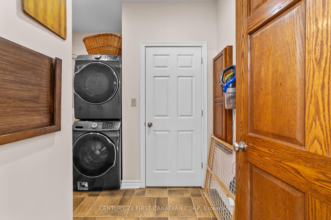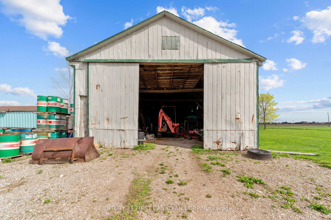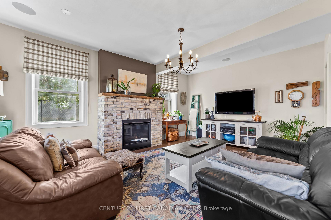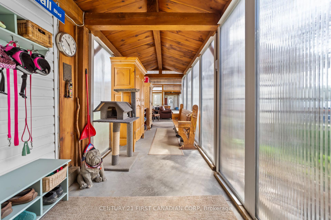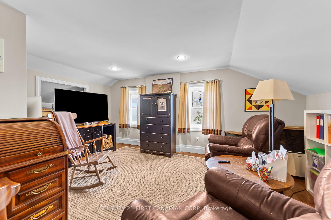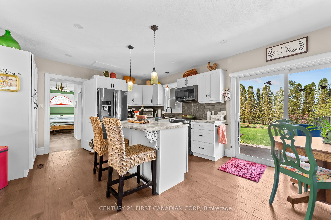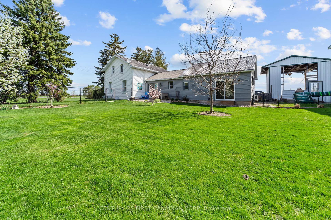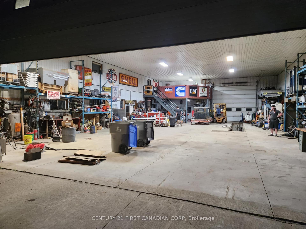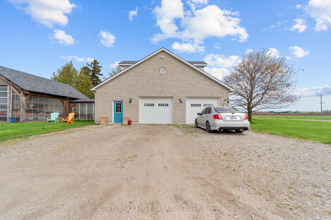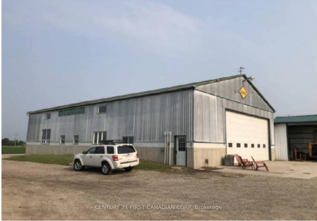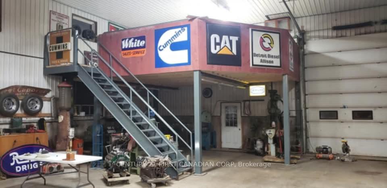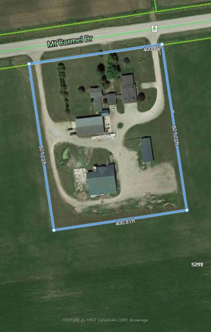$2,099,000
Available - For Sale
Listing ID: X12128449
5291 Mount Carmel Driv , North Middlesex, N0M 2J0, Middlesex
| Truly Unique Country Estate : 4.6 Acres w/ 2 Homes, Workshop, and Barns. Welcome to this exceptional country property, fronting on a paved road and perfect for multi-generational living, hobbyists, or home-based business owners. This rare offering includes two fully detached homes, a massive heated workshop, and multiple outbuildings, laid out for convenience, comfort, and endless possibilities. First home is a charming 1.5-storey residence with a double-car garage. The main floor features a spacious kitchen, ideal for large gatherings, connected to a dining area. Main floor office adds practicality, while the upper level boasts a cozy living room and two bedrooms. The lower level includes a generous great room and an additional bedroom. Second home, a beautifully renovated 2-storey, combines modern luxury with timeless comfort. Main floor hosts a primary suite with a stunning spa-style ensuite, eat-in kitchen, fireplace-equipped living room with ceiling-mounted speakers, private den ideal for relaxing or working from home. Upstairs, youll find another bedroom and large bonus/TV room, offering flexible living space. Connecting two homes is a 70ft breezeway perfect for extra storage, parking, or hobby space, and usable year-round. The property also features an incredible 50' x 80' metal-clad workshop, complete with in-floor heating, a mechanics pit, 30ft wide overhead door with 16 interior, a rear drive-through door ideal for large trailers/equipment servicing. Additional outbuildings include: 28'x70' farm barn offering extensive storage for agricultural use; smaller barn/shed, perfect for seasonal items, tools etc. Both homes are heated with efficient hot water heating systems, double-wide driveway provides easy access for large vehicles or commercial equipment. Whether you're a growing family, need in-law accommodations, or want to operate a business from home, this property offers incredible flexibility and value, with zoning that supports a variety of uses. |
| Price | $2,099,000 |
| Taxes: | $8663.00 |
| Assessment Year: | 2025 |
| Occupancy: | Owner |
| Address: | 5291 Mount Carmel Driv , North Middlesex, N0M 2J0, Middlesex |
| Acreage: | 2-4.99 |
| Directions/Cross Streets: | Vetween hwy #4 and airport line |
| Rooms: | 12 |
| Bedrooms: | 4 |
| Bedrooms +: | 1 |
| Family Room: | T |
| Basement: | None |
| Level/Floor | Room | Length(m) | Width(m) | Descriptions | |
| Room 1 | Main | Kitchen | 5.18 | 4.3 | |
| Room 2 | Main | Dining Ro | 4.57 | 5.79 | |
| Room 3 | Main | Laundry | 5.18 | 1.95 | |
| Room 4 | Lower | Great Roo | 4.04 | 7.5 | |
| Room 5 | Lower | Primary B | 5.1 | 4.04 | |
| Room 6 | Upper | Living Ro | 7.5 | 4.08 | |
| Room 7 | Upper | Bedroom | 4.04 | 5.18 | |
| Room 8 | Upper | Bedroom 2 | 4.14 | 2.99 | |
| Room 9 | Main | Office | 3.72 | 3.6 | |
| Room 10 | Main | Kitchen | 4.21 | 3.38 | |
| Room 11 | Main | Dining Ro | 2.32 | 4.19 | |
| Room 12 | Main | Laundry | 2.1 | 2.22 | |
| Room 13 | Main | Living Ro | 5.76 | 2.71 | |
| Room 14 | Main | Den | 3.58 | 2.71 | |
| Room 15 | Main | Primary B | 4.02 | 5.6 |
| Washroom Type | No. of Pieces | Level |
| Washroom Type 1 | 2 | Main |
| Washroom Type 2 | 2 | Lower |
| Washroom Type 3 | 4 | Upper |
| Washroom Type 4 | 5 | Main |
| Washroom Type 5 | 3 | Main |
| Total Area: | 0.00 |
| Property Type: | Detached |
| Style: | 1 1/2 Storey |
| Exterior: | Aluminum Siding, Brick |
| Garage Type: | Attached |
| (Parking/)Drive: | Front Yard |
| Drive Parking Spaces: | 2 |
| Park #1 | |
| Parking Type: | Front Yard |
| Park #2 | |
| Parking Type: | Front Yard |
| Pool: | None |
| Other Structures: | Additional Gar |
| Approximatly Square Footage: | 2500-3000 |
| Property Features: | Beach, Campground |
| CAC Included: | N |
| Water Included: | N |
| Cabel TV Included: | N |
| Common Elements Included: | N |
| Heat Included: | N |
| Parking Included: | N |
| Condo Tax Included: | N |
| Building Insurance Included: | N |
| Fireplace/Stove: | Y |
| Heat Type: | Water |
| Central Air Conditioning: | Wall Unit(s |
| Central Vac: | N |
| Laundry Level: | Syste |
| Ensuite Laundry: | F |
| Elevator Lift: | False |
| Sewers: | Septic |
| Water: | Chlorinat |
| Water Supply Types: | Chlorination |
| Utilities-Hydro: | Y |
$
%
Years
This calculator is for demonstration purposes only. Always consult a professional
financial advisor before making personal financial decisions.
| Although the information displayed is believed to be accurate, no warranties or representations are made of any kind. |
| CENTURY 21 FIRST CANADIAN CORP |
|
|

Sean Kim
Broker
Dir:
416-998-1113
Bus:
905-270-2000
Fax:
905-270-0047
| Book Showing | Email a Friend |
Jump To:
At a Glance:
| Type: | Freehold - Detached |
| Area: | Middlesex |
| Municipality: | North Middlesex |
| Neighbourhood: | Rural North Middlesex |
| Style: | 1 1/2 Storey |
| Tax: | $8,663 |
| Beds: | 4+1 |
| Baths: | 5 |
| Fireplace: | Y |
| Pool: | None |
Locatin Map:
Payment Calculator:

