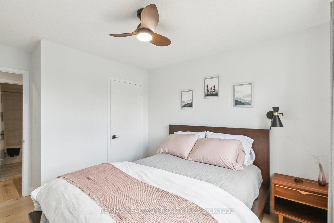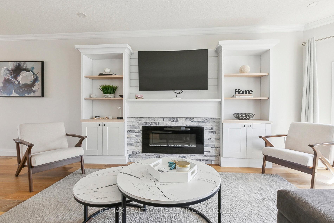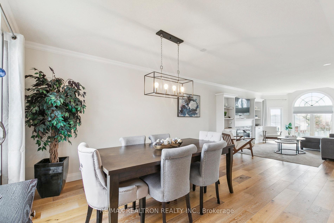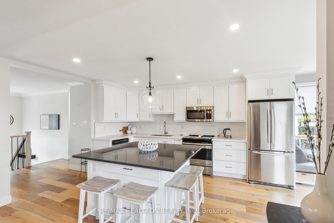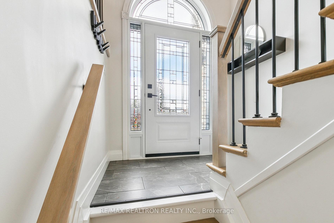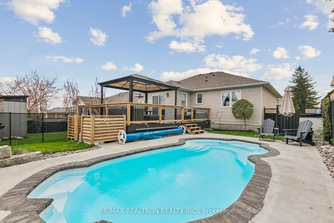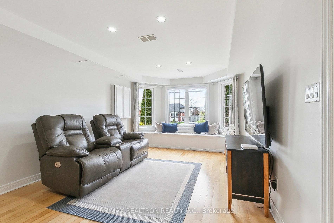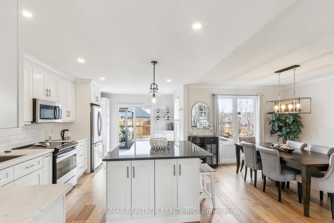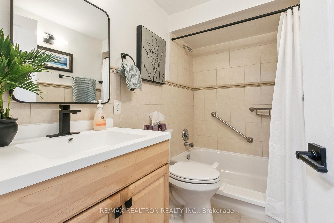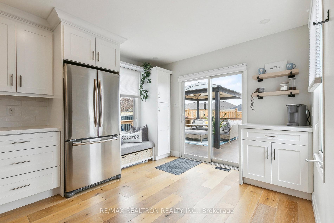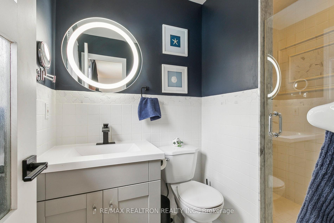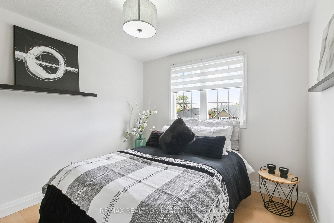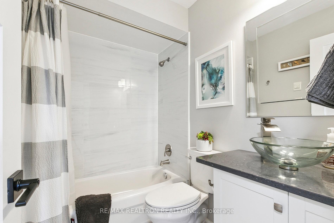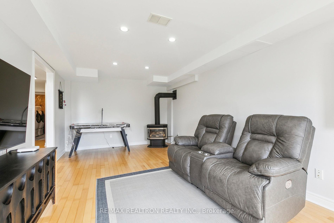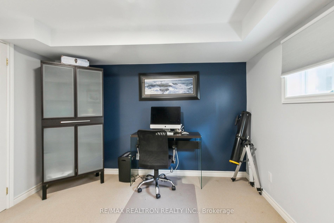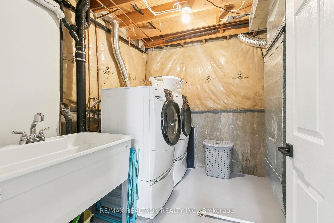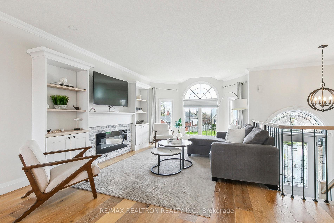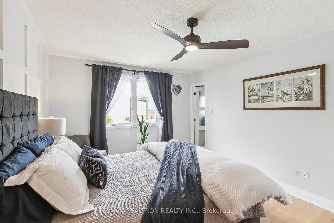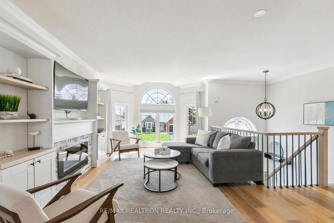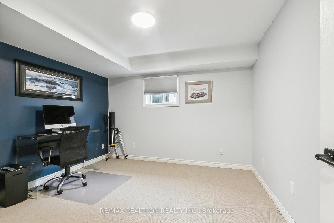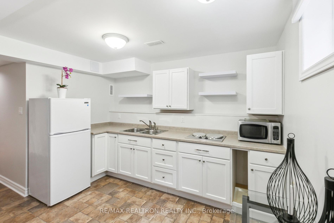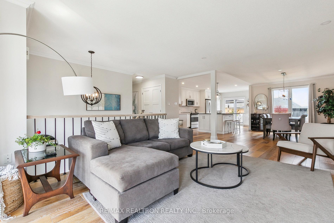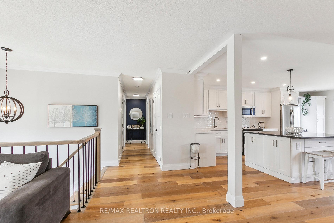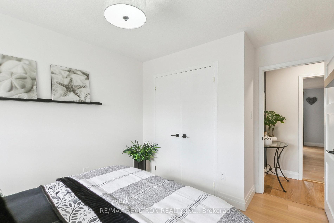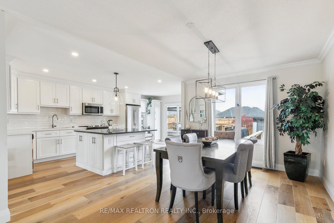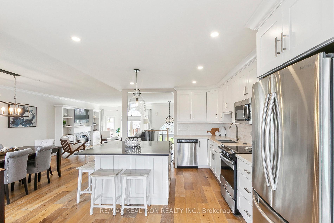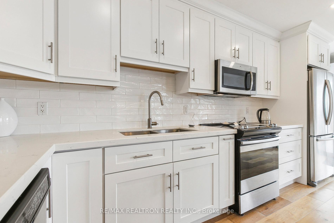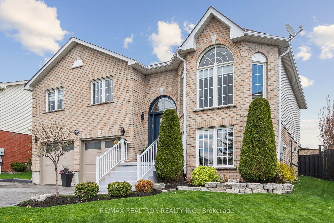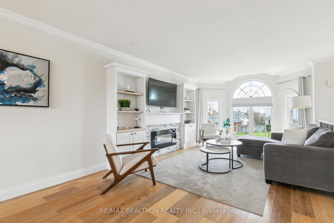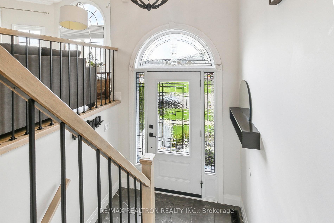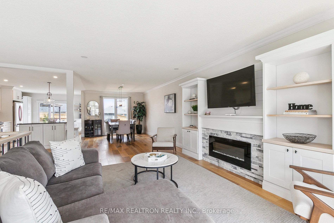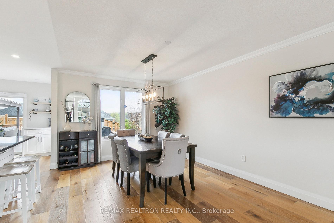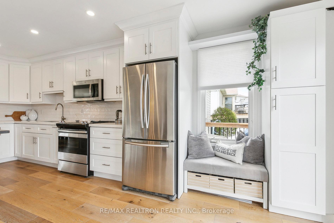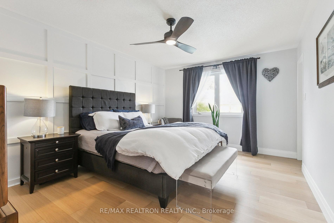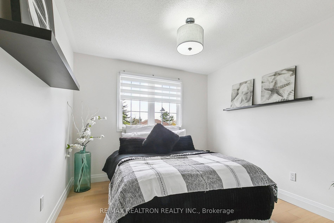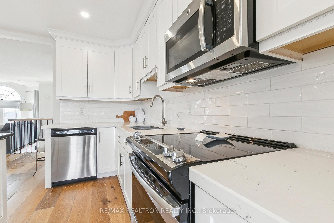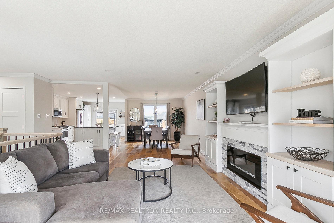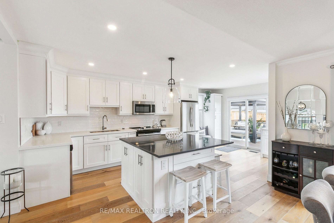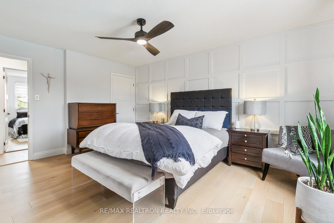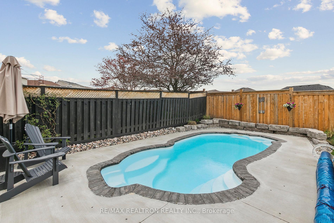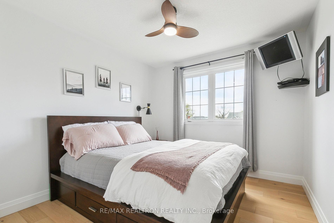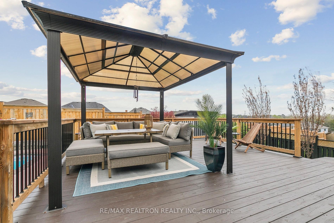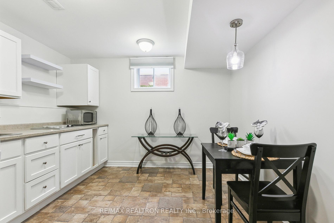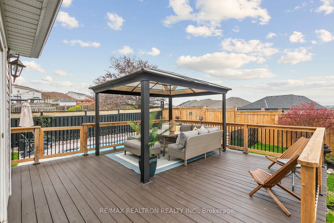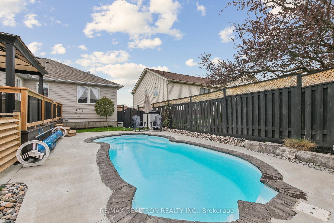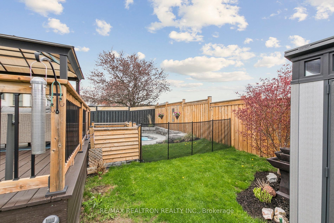$1,068,000
Available - For Sale
Listing ID: X12137147
982 Denton Driv , Cobourg, K9A 5K2, Northumberland
| Welcome home! This beautifully appointed bungalow has it all! Meticulously kept, it has a great flow. The open concept and big windows combine to provide a bright and airy feel. Enter the living room with electric glass pebble fireplace and built-in shelving. Look past the dining area to the fabulous gourmet kitchen, which boasts solid maple cabinets, quartz counters, a large centre island and stainless steel appliances. The breakfast area has a coffee bar and a walk-out to the backyard deck. This generously-sized deck overlooks a 3 year new, fibreglass pool, complete with a $2,000 gas heater and safety (walk-on) cover for the winter. There is also ample grass area for kids to play or dogs to run, a 7' x 7' garden shed and the yard is fully fenced. The primary bedroom has a stylish grid trimwork accent wall with a lovely 3 piece bathroom (with heated floor & large shower) and a walk-in closet. Two more bedrooms plus another 4 piece bath complete the upper floor. This level has engineered oak hardwood floors throughout. The basement is at ground level. It provides extra living space or the perfect in-law suite, with an entrance directly from the garage. The sunlit family room has built-in bench seating at the front window as well as a gas fireplace. You will also find another bedroom, an eat-in kitchen with solid oak cabinets (fridge, microwave & two-burner cooktop), a 4 piece bath with heated floors and a convenient bathtub entry plus a laundry facility. The laundry room is home to full-sized washer and dryer with storage drawers underneath, plus an enormous laundry tub, which can be used as a dog washing station. A pocket door leads to the front entrance and upper level. The front entrance system and insulated garage doors, complete with remotes, are 1 year old. The roof is 4 years old. The internal components of the a/c are 8 years old. The electrical panel is 3 years old. This home is move-in ready! Come see it - you won't be disappointed. |
| Price | $1,068,000 |
| Taxes: | $5377.00 |
| Assessment Year: | 2024 |
| Occupancy: | Owner |
| Address: | 982 Denton Driv , Cobourg, K9A 5K2, Northumberland |
| Directions/Cross Streets: | Elgin St E and Conger Crt |
| Rooms: | 7 |
| Rooms +: | 3 |
| Bedrooms: | 3 |
| Bedrooms +: | 1 |
| Family Room: | T |
| Basement: | Finished wit, Full |
| Level/Floor | Room | Length(m) | Width(m) | Descriptions | |
| Room 1 | Upper | Living Ro | 5.9 | 3.55 | Hardwood Floor, Electric Fireplace, B/I Shelves |
| Room 2 | Upper | Dining Ro | 4.23 | 3.39 | Hardwood Floor, Overlooks Garden, Open Concept |
| Room 3 | Upper | Kitchen | 6.19 | 3.29 | Hardwood Floor, Centre Island, Quartz Counter |
| Room 4 | Upper | Breakfast | Hardwood Floor, W/O To Deck, Combined w/Kitchen | ||
| Room 5 | Upper | Primary B | 4.8 | 3.52 | Hardwood Floor, 3 Pc Ensuite, Walk-In Closet(s) |
| Room 6 | Upper | Bedroom 2 | 3.18 | 3 | Hardwood Floor, Double Closet |
| Room 7 | Upper | Bedroom 3 | 3.18 | 2.98 | Hardwood Floor, Closet, Ceiling Fan(s) |
| Room 8 | Lower | Family Ro | 6.47 | 3.37 | Hardwood Floor, Above Grade Window, Gas Fireplace |
| Room 9 | Lower | Bedroom | 3.4 | 3.32 | Broadloom, Closet |
| Room 10 | Lower | Kitchen | 3.47 | 3.41 | Linoleum, Eat-in Kitchen, B/I Ctr-Top Stove |
| Washroom Type | No. of Pieces | Level |
| Washroom Type 1 | 4 | Upper |
| Washroom Type 2 | 3 | Upper |
| Washroom Type 3 | 4 | Lower |
| Washroom Type 4 | 0 | |
| Washroom Type 5 | 0 |
| Total Area: | 0.00 |
| Approximatly Age: | 16-30 |
| Property Type: | Detached |
| Style: | Bungalow-Raised |
| Exterior: | Brick, Vinyl Siding |
| Garage Type: | Built-In |
| (Parking/)Drive: | Private Do |
| Drive Parking Spaces: | 2 |
| Park #1 | |
| Parking Type: | Private Do |
| Park #2 | |
| Parking Type: | Private Do |
| Pool: | Inground |
| Other Structures: | Fence - Full, |
| Approximatly Age: | 16-30 |
| Approximatly Square Footage: | 1500-2000 |
| Property Features: | Beach, Hospital |
| CAC Included: | N |
| Water Included: | N |
| Cabel TV Included: | N |
| Common Elements Included: | N |
| Heat Included: | N |
| Parking Included: | N |
| Condo Tax Included: | N |
| Building Insurance Included: | N |
| Fireplace/Stove: | Y |
| Heat Type: | Forced Air |
| Central Air Conditioning: | Central Air |
| Central Vac: | Y |
| Laundry Level: | Syste |
| Ensuite Laundry: | F |
| Elevator Lift: | False |
| Sewers: | Sewer |
$
%
Years
This calculator is for demonstration purposes only. Always consult a professional
financial advisor before making personal financial decisions.
| Although the information displayed is believed to be accurate, no warranties or representations are made of any kind. |
| RE/MAX REALTRON REALTY INC. |
|
|

Sean Kim
Broker
Dir:
416-998-1113
Bus:
905-270-2000
Fax:
905-270-0047
| Virtual Tour | Book Showing | Email a Friend |
Jump To:
At a Glance:
| Type: | Freehold - Detached |
| Area: | Northumberland |
| Municipality: | Cobourg |
| Neighbourhood: | Cobourg |
| Style: | Bungalow-Raised |
| Approximate Age: | 16-30 |
| Tax: | $5,377 |
| Beds: | 3+1 |
| Baths: | 3 |
| Fireplace: | Y |
| Pool: | Inground |
Locatin Map:
Payment Calculator:

