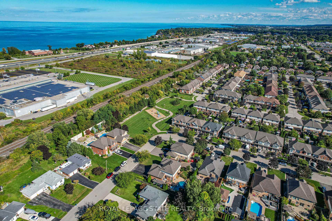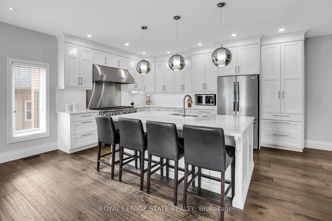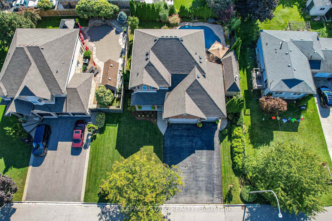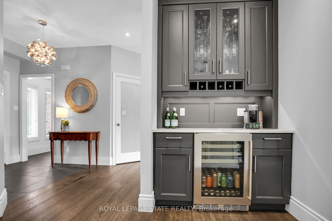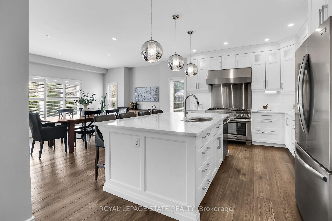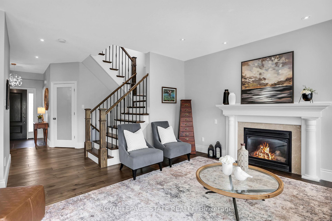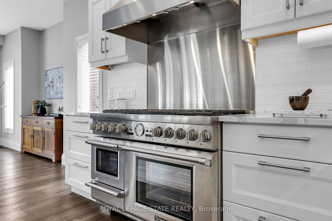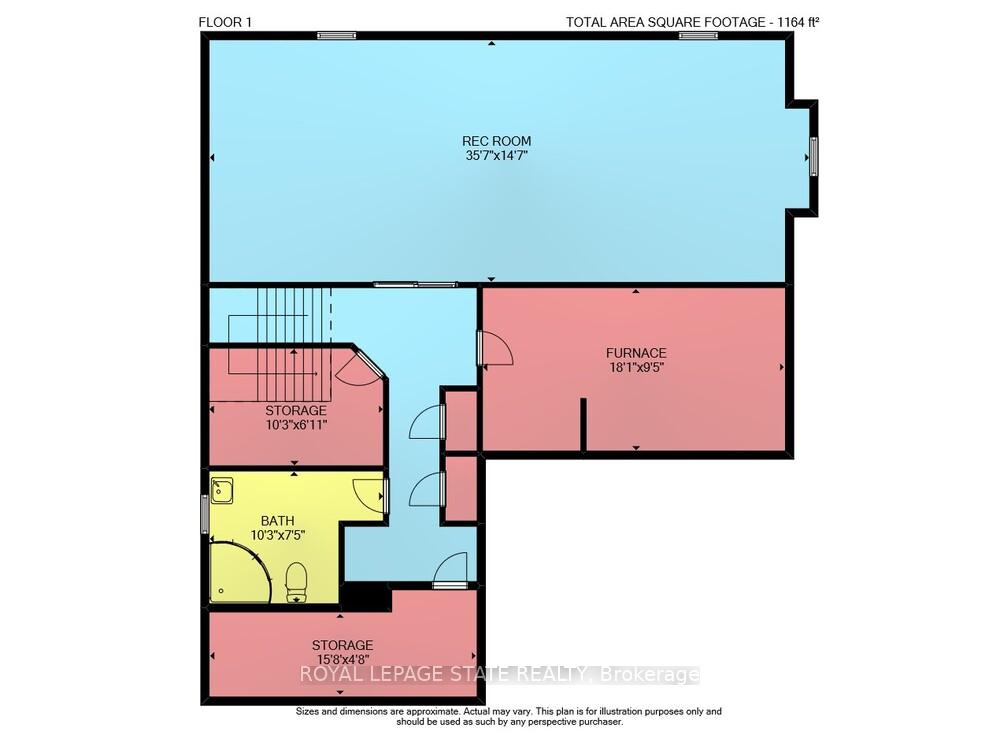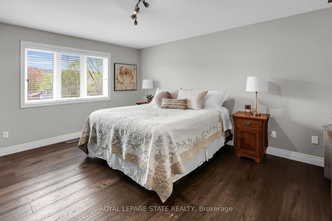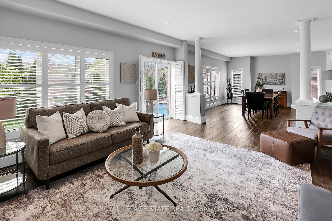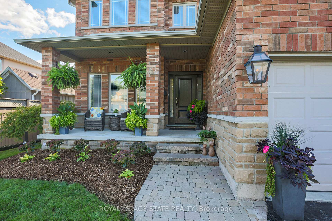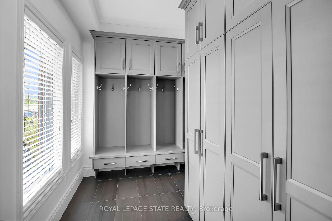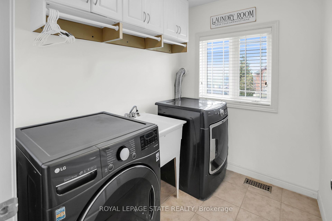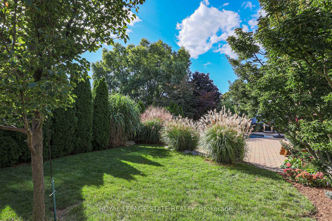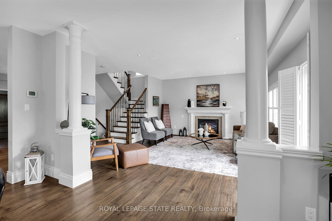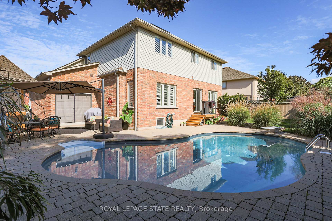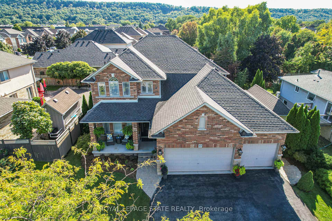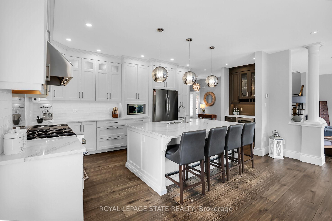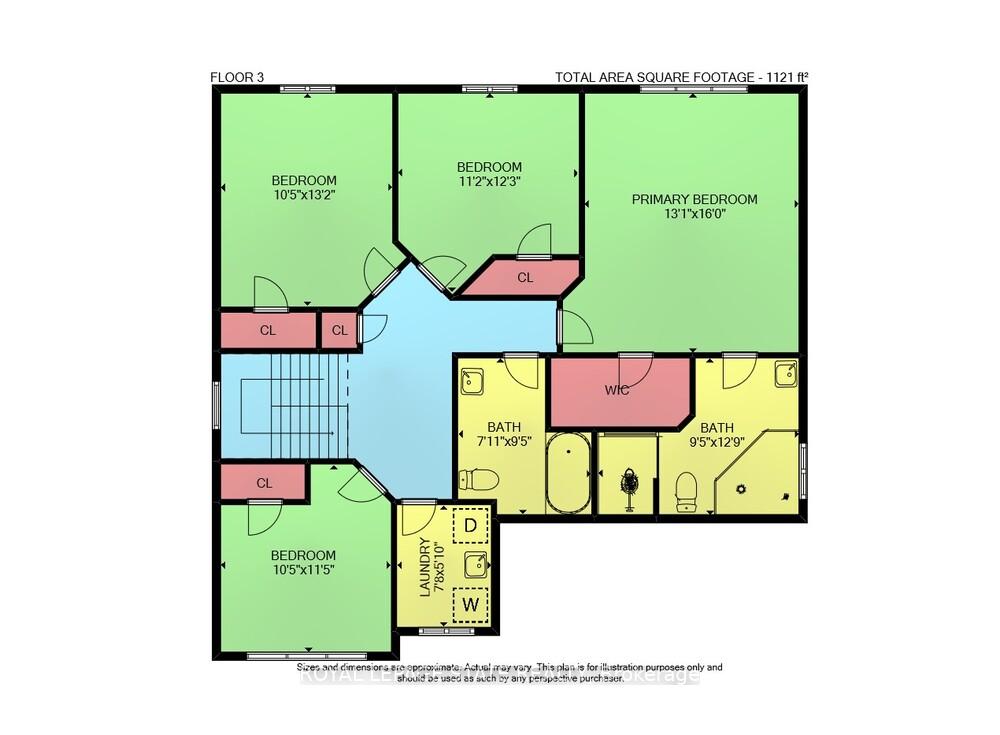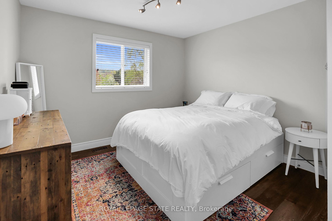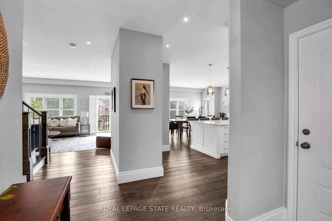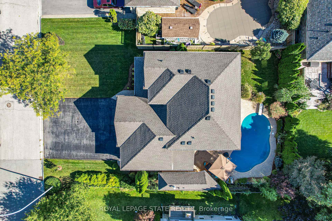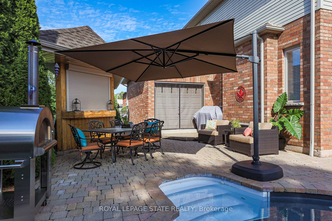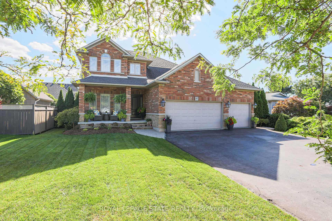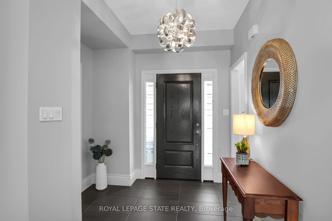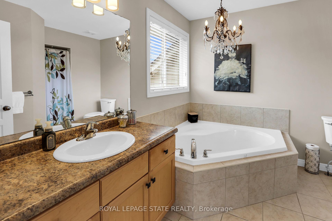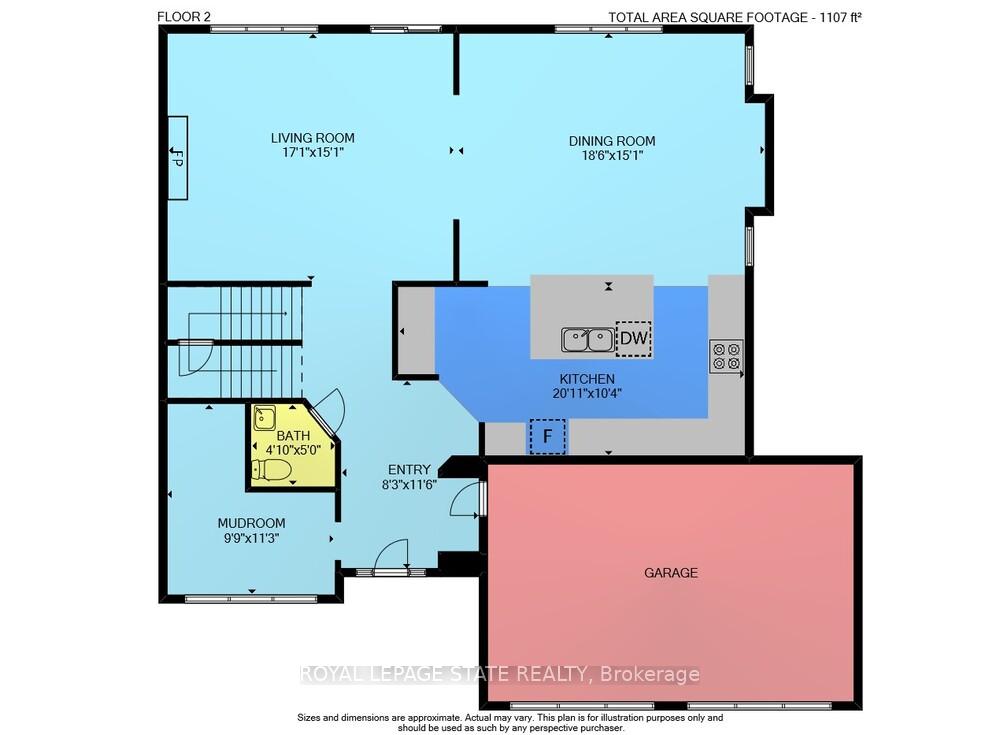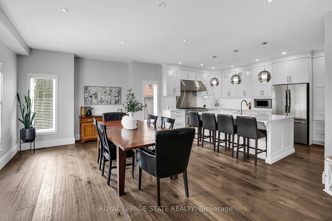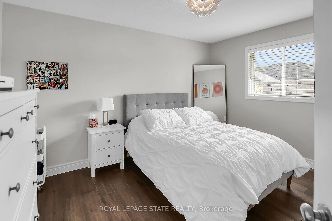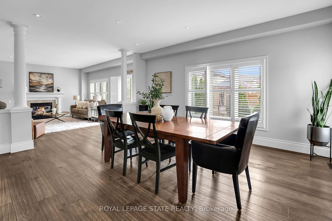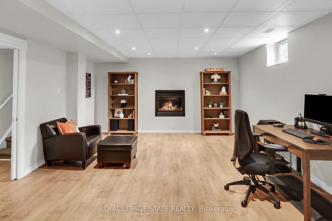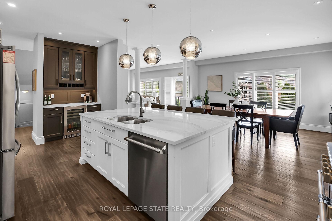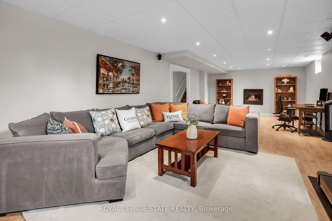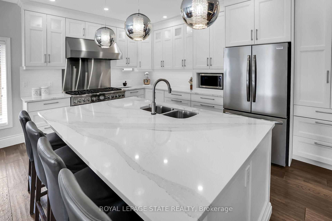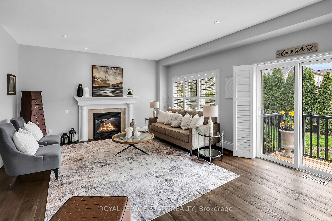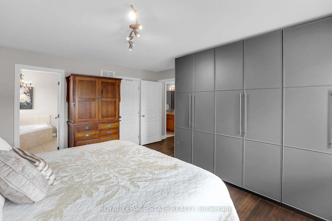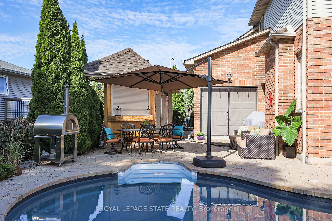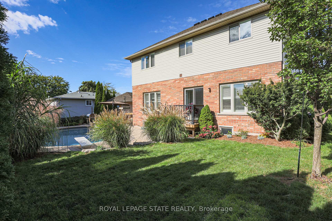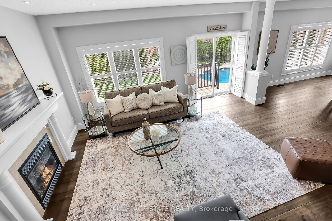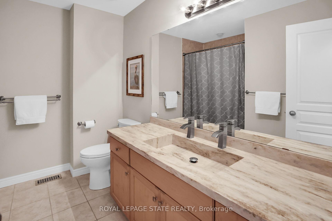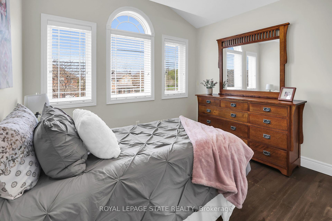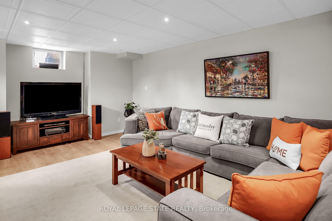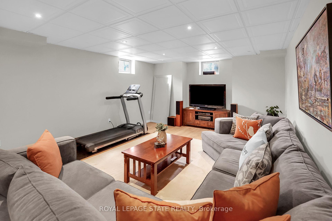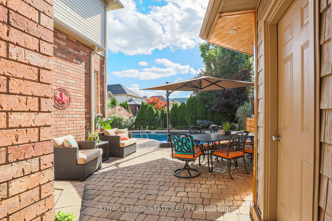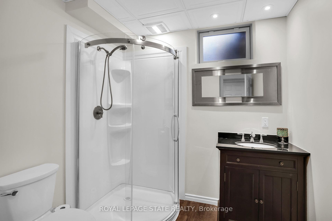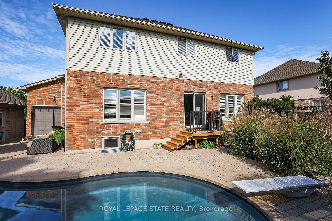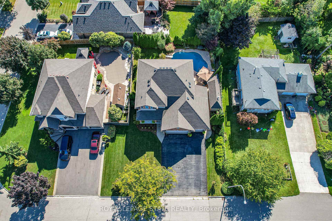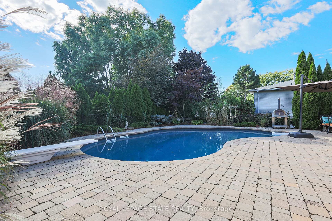$1,449,900
Available - For Sale
Listing ID: X12137061
57 Gage Stre , Grimsby, L3M 3Y7, Niagara
| RARE TRIPLE GARAGE | FULLY UPDATED FAMILY HOME WITH POOL & POOL HOUSE- Dont miss this exceptional opportunity to own a rarely available triple garage home, set on an expansive 68.9 x 104 ft lot in a sought-after neighbourhood, this home blends luxury, functionality, and family-friendly featuresperfect for entertaining or relaxing in style. Step into the foyer and immediately feel at home. The custom-built mudroom with extensive cabinetry offers a practical yet elegant entryway, ideal for keeping everyday life organized. The main level impresses with 9-foot ceilings, rich wide plank, hand-scraped hardwood flooring, and a fully renovated open-concept kitchen featuring high-end cabinetry with dovetail drawers, solid surface countertops, large island, built-in beverage station, and stainless steel appliances, all seamlessly connected to a bright dining area and a welcoming family room with gas fireplace. The main floor also includes a stylishly updated powder room. Walk through the patio doors to your private backyard oasis, perfect for summer entertaining. Enjoy a heated saltwater inground pool with diving board, a spacious patio, and a pool house complete with a half-bath and bar areathe ultimate space for hosting. Inside the solid oak staircase leads upstairs to an expansive landing and convenient upper-level laundry. Three spacious bedrooms share a 4-piece bath, while the primary suite offers a walk-in closet, custom built-ins, and a private 4-piece ensuite. The fully finished basement adds even more versatile living space in the large recreation room with large windows, a second gas fireplace, a freshly painted 3-piece bath, a cold cellar, and a utility room with built-in shelving. One of the standout features of this home is the rare 3-car wide garage, including a tandem bay with drive-through access to the backyard ideal for car enthusiasts, hobbyists, or for extra storage. Located just minutes from the highway and the newly renovated Peach King Centre. |
| Price | $1,449,900 |
| Taxes: | $7449.00 |
| Occupancy: | Owner |
| Address: | 57 Gage Stre , Grimsby, L3M 3Y7, Niagara |
| Directions/Cross Streets: | Livingston and Gage |
| Rooms: | 3 |
| Rooms +: | 1 |
| Bedrooms: | 4 |
| Bedrooms +: | 0 |
| Family Room: | T |
| Basement: | Finished, Full |
| Level/Floor | Room | Length(m) | Width(m) | Descriptions | |
| Room 1 | Main | Mud Room | 3 | 3.4 | |
| Room 2 | Main | Kitchen | 6.4 | 3.1 | |
| Room 3 | Main | Dining Ro | 5.6 | 4.6 | |
| Room 4 | Main | Living Ro | 5.2 | 4.6 | Fireplace |
| Room 5 | Second | Primary B | 4 | 4.9 | Walk-In Closet(s) |
| Room 6 | Second | Bedroom 2 | 3.2 | 3.5 | |
| Room 7 | Second | Bedroom 3 | 3.2 | 4 | |
| Room 8 | Second | Bedroom 4 | 3.4 | 3.7 | |
| Room 9 | Second | Laundry | 2.3 | 1.8 | |
| Room 10 | Basement | Recreatio | 11 | 4.4 | Fireplace |
| Room 11 | Basement | Utility R | 5.5 | 3 | |
| Room 12 | Basement | Other | 3.1 | 2.1 | |
| Room 13 | Basement | Cold Room | 4.8 | 1.4 |
| Washroom Type | No. of Pieces | Level |
| Washroom Type 1 | 2 | Main |
| Washroom Type 2 | 3 | Basement |
| Washroom Type 3 | 4 | Second |
| Washroom Type 4 | 4 | Second |
| Washroom Type 5 | 0 |
| Total Area: | 0.00 |
| Approximatly Age: | 16-30 |
| Property Type: | Detached |
| Style: | 2-Storey |
| Exterior: | Brick, Vinyl Siding |
| Garage Type: | Attached |
| (Parking/)Drive: | Private Tr |
| Drive Parking Spaces: | 6 |
| Park #1 | |
| Parking Type: | Private Tr |
| Park #2 | |
| Parking Type: | Private Tr |
| Pool: | Inground |
| Other Structures: | Garden Shed |
| Approximatly Age: | 16-30 |
| Approximatly Square Footage: | 2000-2500 |
| Property Features: | Fenced Yard, Park |
| CAC Included: | N |
| Water Included: | N |
| Cabel TV Included: | N |
| Common Elements Included: | N |
| Heat Included: | N |
| Parking Included: | N |
| Condo Tax Included: | N |
| Building Insurance Included: | N |
| Fireplace/Stove: | Y |
| Heat Type: | Forced Air |
| Central Air Conditioning: | Central Air |
| Central Vac: | N |
| Laundry Level: | Syste |
| Ensuite Laundry: | F |
| Sewers: | Sewer |
$
%
Years
This calculator is for demonstration purposes only. Always consult a professional
financial advisor before making personal financial decisions.
| Although the information displayed is believed to be accurate, no warranties or representations are made of any kind. |
| ROYAL LEPAGE STATE REALTY |
|
|

Sean Kim
Broker
Dir:
416-998-1113
Bus:
905-270-2000
Fax:
905-270-0047
| Virtual Tour | Book Showing | Email a Friend |
Jump To:
At a Glance:
| Type: | Freehold - Detached |
| Area: | Niagara |
| Municipality: | Grimsby |
| Neighbourhood: | 541 - Grimsby West |
| Style: | 2-Storey |
| Approximate Age: | 16-30 |
| Tax: | $7,449 |
| Beds: | 4 |
| Baths: | 4 |
| Fireplace: | Y |
| Pool: | Inground |
Locatin Map:
Payment Calculator:

