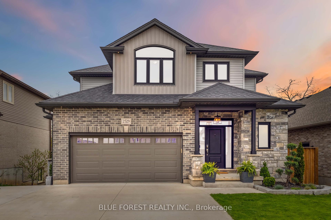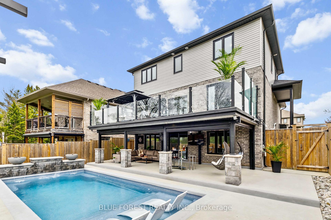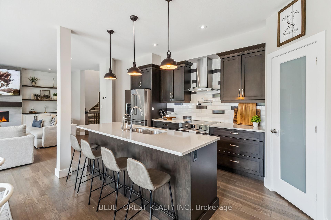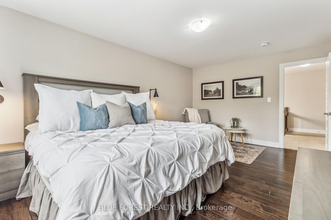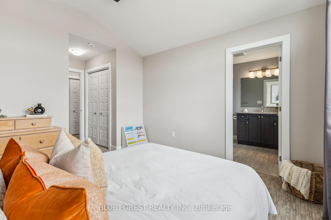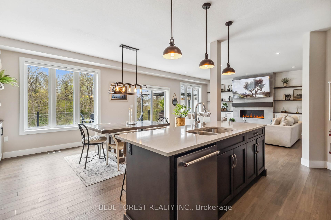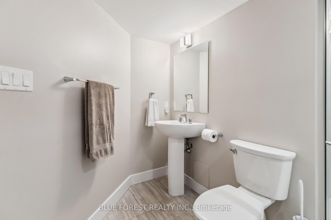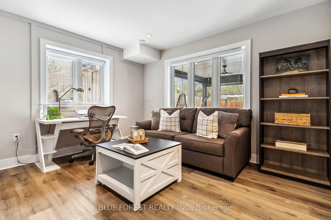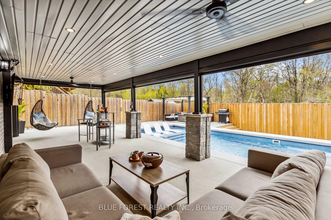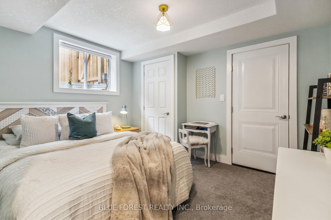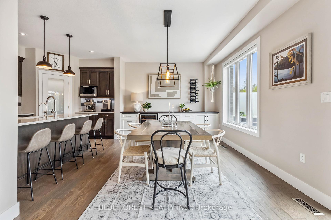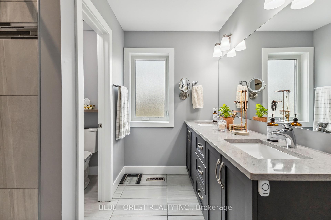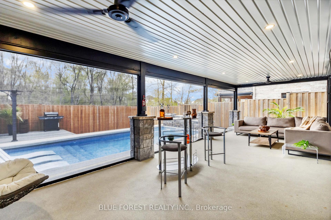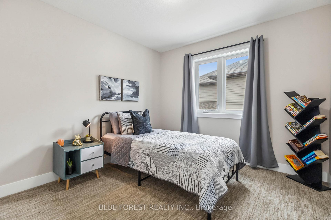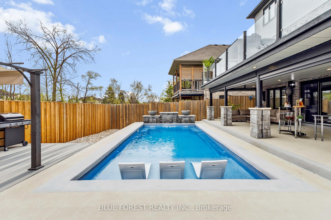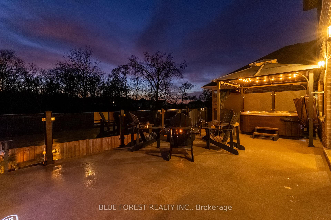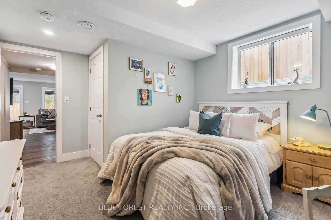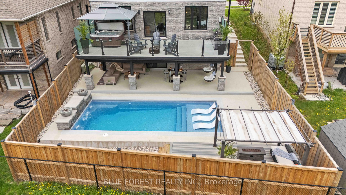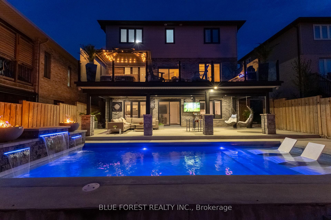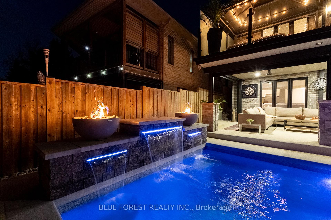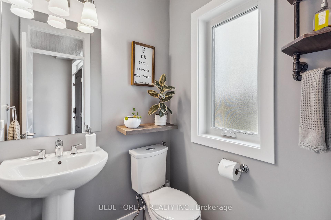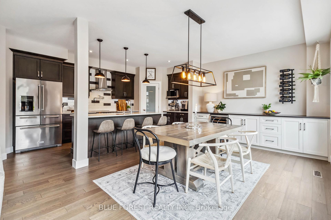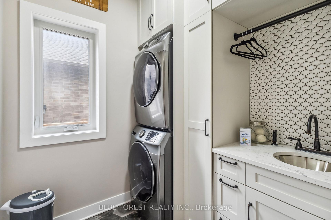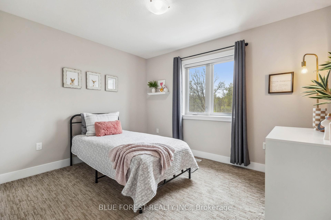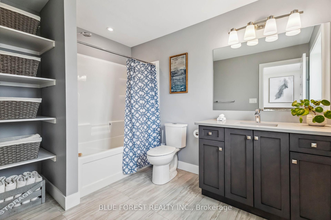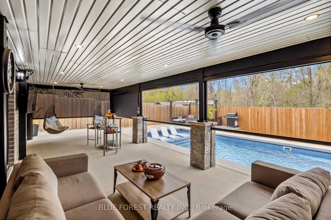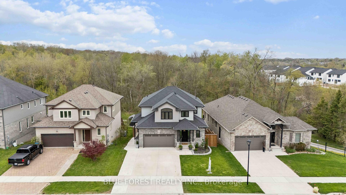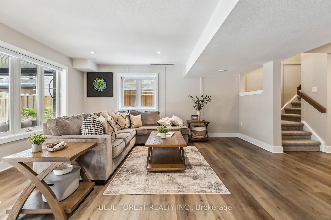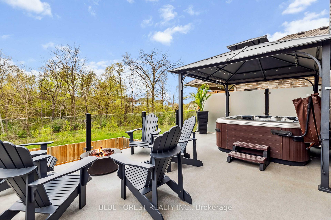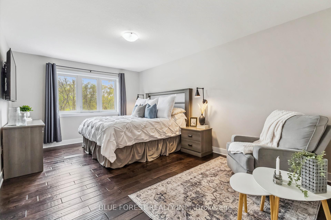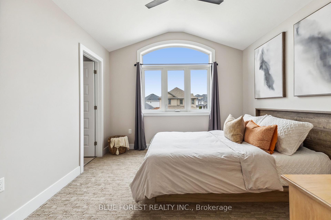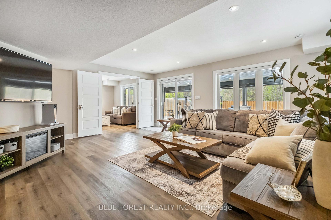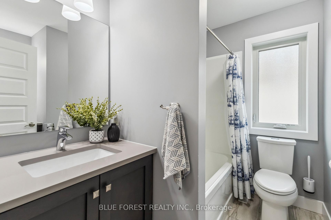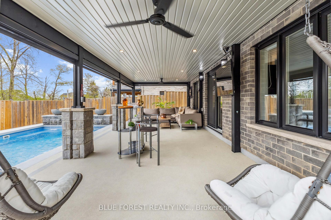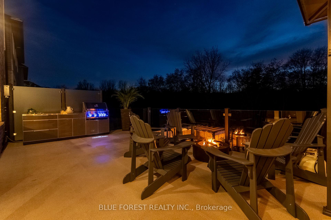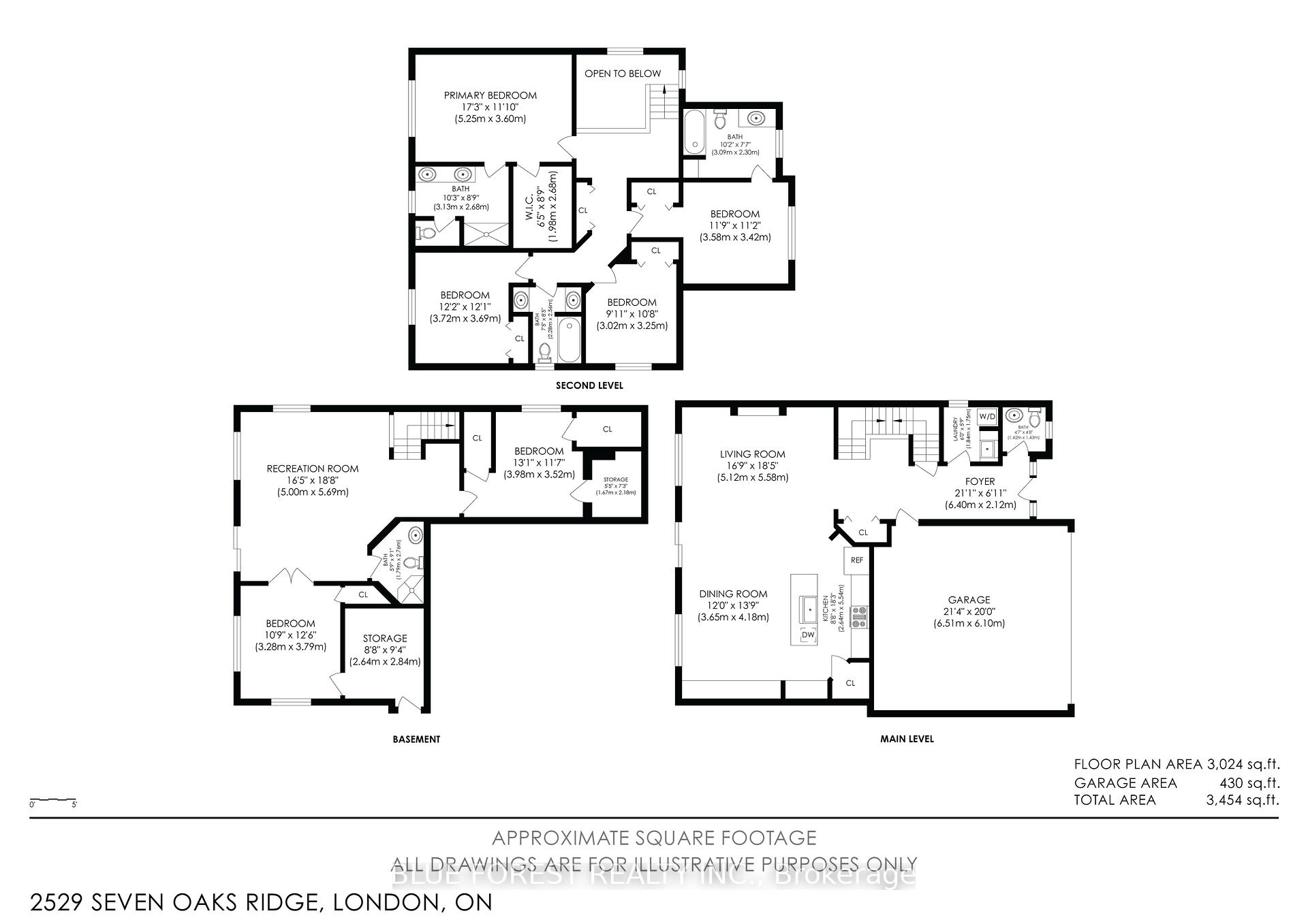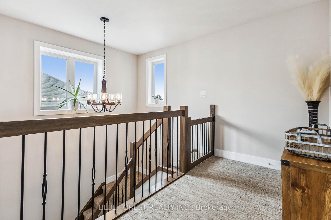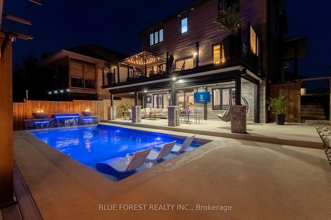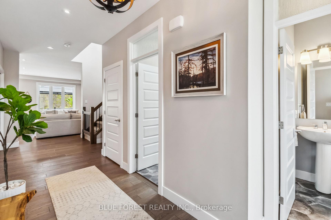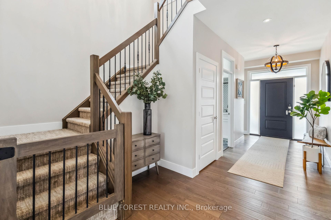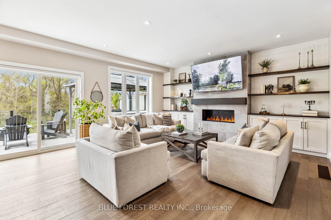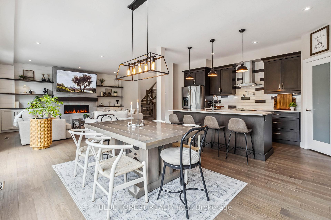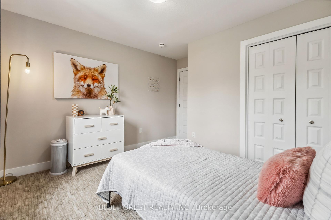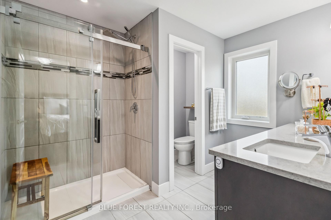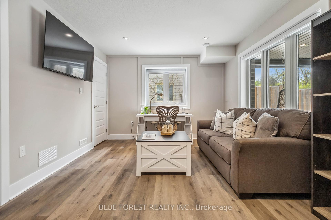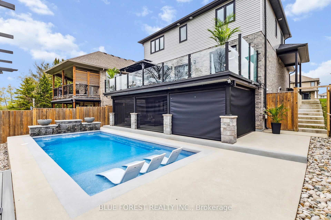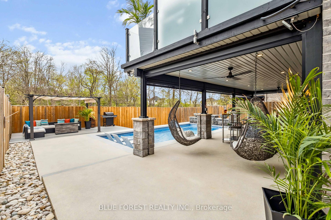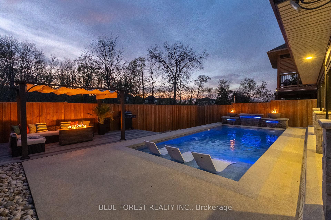$1,199,900
Available - For Sale
Listing ID: X12137229
2529 Seven Oaks Ridg , London South, N6M 0E6, Middlesex
| Welcome to 2529 Seven Oaks Ridge, a luxurious 4+2 bedroom, 4.5 bathroom home with over 3000 square feet of finished space located in the beautiful Victoria on the River community. Backing onto Meadowlily Woods, this property offers an open-concept main floor with 9' ceilings, hardwood floors, and stunning forest views. The chefs kitchen features quartz countertops, walk-in pantry, bar fridge, custom built-in buffet, and walkout access to a private deck with tempered glass railings, privacy panels, a natural gas fire pit and hot tub that is perfect for outdoor relaxation. The living room is bright and spacious with a gorgeous Opti-myst water vapour fireplace and even more custom built-ins. The fully finished walk-out basement includes egress windows and a private side entrance, making it ideal for multigenerational living or possibility for an accessory dwelling unit (ADU). Enjoy resort-style amenities in your own backyard, including a heated in-ground saltwater pool, soft Crete patio, fully-fenced yard, automated retractable outdoor shades, and fire/water features that create a peaceful retreat. Additional highlights include central air with HRV system, spray foam insulation under the basement concrete, triple-pane windows for energy efficiency, and a spacious 2-car heated garage that is EV ready. The three car wide concrete driveway is perfect for extra parking or a boat. Surrounded by nature yet minutes from the 401 and all city conveniences, this home blends comfort, style, and functionality in one of Londons most desirable neighbourhoods. |
| Price | $1,199,900 |
| Taxes: | $6796.00 |
| Occupancy: | Owner |
| Address: | 2529 Seven Oaks Ridg , London South, N6M 0E6, Middlesex |
| Directions/Cross Streets: | Hamilton Rd & Veterans Memorial Pkwy |
| Rooms: | 12 |
| Rooms +: | 4 |
| Bedrooms: | 4 |
| Bedrooms +: | 2 |
| Family Room: | F |
| Basement: | Finished wit, Development |
| Level/Floor | Room | Length(m) | Width(m) | Descriptions | |
| Room 1 | Main | Foyer | 6.4 | 2.12 | Hardwood Floor |
| Room 2 | Main | Bathroom | 1.42 | 1.43 | Tile Floor |
| Room 3 | Main | Laundry | 1.84 | 1.75 | Tile Floor, Laundry Sink |
| Room 4 | Main | Living Ro | 5.12 | 5.58 | Hardwood Floor, Picture Window, Fireplace |
| Room 5 | Main | Dining Ro | 3.65 | 4.18 | Hardwood Floor, W/O To Deck, Picture Window |
| Room 6 | Main | Kitchen | 2.64 | 5.54 | Hardwood Floor, Pantry, Centre Island |
| Room 7 | Second | Primary B | 5.25 | 3.6 | Walk-In Closet(s), 4 Pc Ensuite |
| Room 8 | Second | Bathroom | 3.13 | 2.68 | 4 Pc Ensuite, Tile Floor |
| Room 9 | Second | Bedroom | 3.72 | 3.69 | |
| Room 10 | Second | Bathroom | 2.28 | 2.56 | 5 Pc Bath, Tile Floor |
| Room 11 | Second | Bedroom | 3.02 | 3.25 | |
| Room 12 | Second | Primary B | 3.58 | 3.42 | 4 Pc Ensuite, Vaulted Ceiling(s), Picture Window |
| Room 13 | Second | Bathroom | 3.09 | 2.3 | 4 Pc Ensuite, Tile Floor |
| Room 14 | Basement | Recreatio | 5 | 5.69 | W/O To Pool, Vinyl Floor |
| Room 15 | Basement | Bedroom | 3.98 | 3.52 |
| Washroom Type | No. of Pieces | Level |
| Washroom Type 1 | 2 | Main |
| Washroom Type 2 | 4 | Second |
| Washroom Type 3 | 5 | Second |
| Washroom Type 4 | 3 | Basement |
| Washroom Type 5 | 0 |
| Total Area: | 0.00 |
| Approximatly Age: | 6-15 |
| Property Type: | Detached |
| Style: | 2-Storey |
| Exterior: | Brick, Vinyl Siding |
| Garage Type: | Attached |
| (Parking/)Drive: | Private Tr |
| Drive Parking Spaces: | 3 |
| Park #1 | |
| Parking Type: | Private Tr |
| Park #2 | |
| Parking Type: | Private Tr |
| Pool: | Inground |
| Approximatly Age: | 6-15 |
| Approximatly Square Footage: | 2000-2500 |
| Property Features: | Fenced Yard, River/Stream |
| CAC Included: | N |
| Water Included: | N |
| Cabel TV Included: | N |
| Common Elements Included: | N |
| Heat Included: | N |
| Parking Included: | N |
| Condo Tax Included: | N |
| Building Insurance Included: | N |
| Fireplace/Stove: | Y |
| Heat Type: | Forced Air |
| Central Air Conditioning: | Central Air |
| Central Vac: | N |
| Laundry Level: | Syste |
| Ensuite Laundry: | F |
| Sewers: | Sewer |
| Utilities-Cable: | A |
| Utilities-Hydro: | Y |
$
%
Years
This calculator is for demonstration purposes only. Always consult a professional
financial advisor before making personal financial decisions.
| Although the information displayed is believed to be accurate, no warranties or representations are made of any kind. |
| BLUE FOREST REALTY INC. |
|
|

Sean Kim
Broker
Dir:
416-998-1113
Bus:
905-270-2000
Fax:
905-270-0047
| Virtual Tour | Book Showing | Email a Friend |
Jump To:
At a Glance:
| Type: | Freehold - Detached |
| Area: | Middlesex |
| Municipality: | London South |
| Neighbourhood: | South U |
| Style: | 2-Storey |
| Approximate Age: | 6-15 |
| Tax: | $6,796 |
| Beds: | 4+2 |
| Baths: | 5 |
| Fireplace: | Y |
| Pool: | Inground |
Locatin Map:
Payment Calculator:

