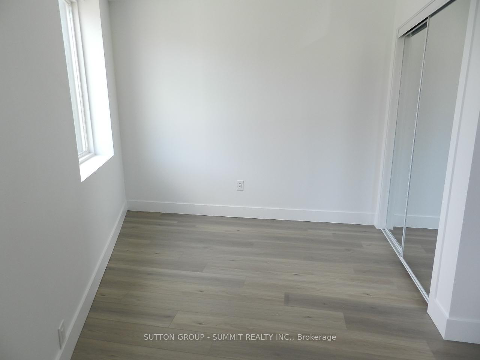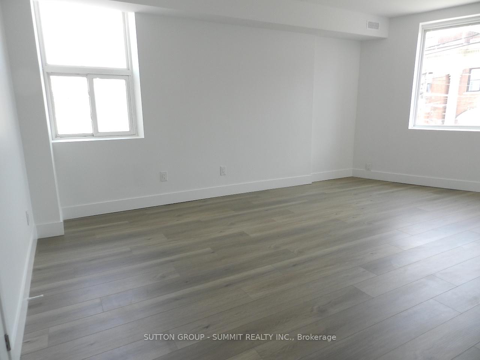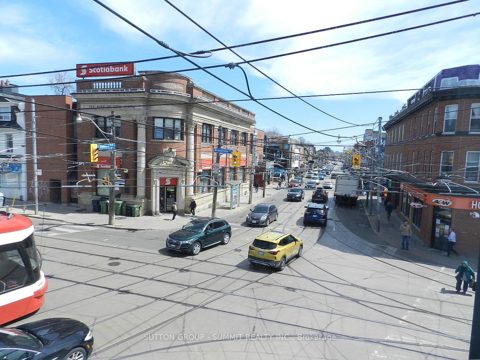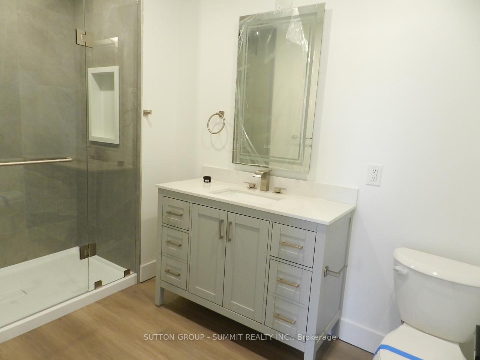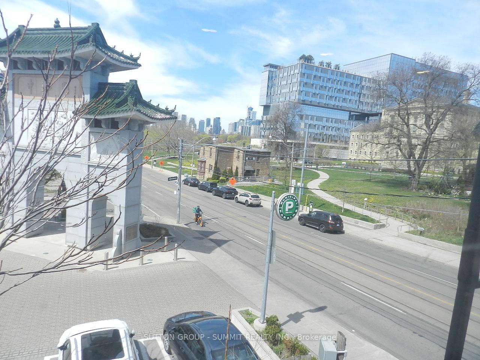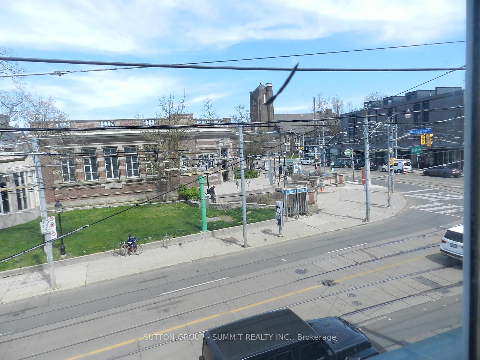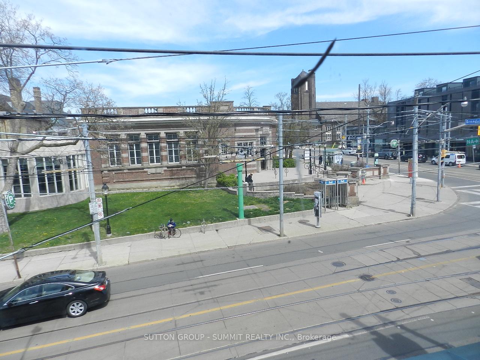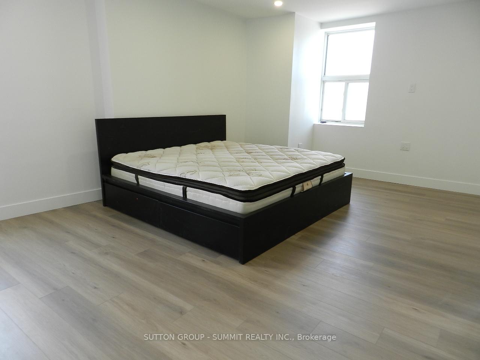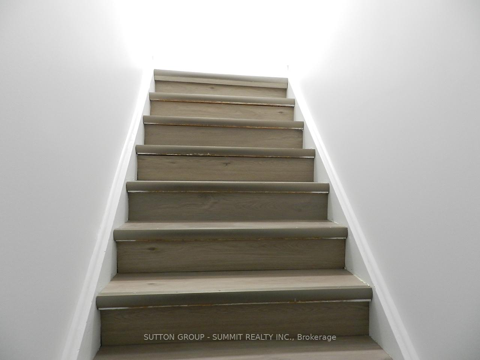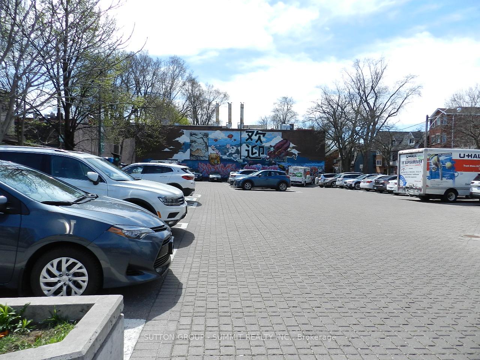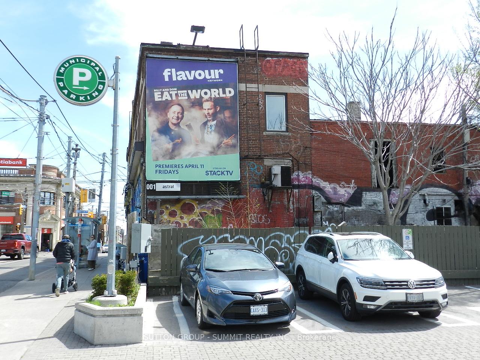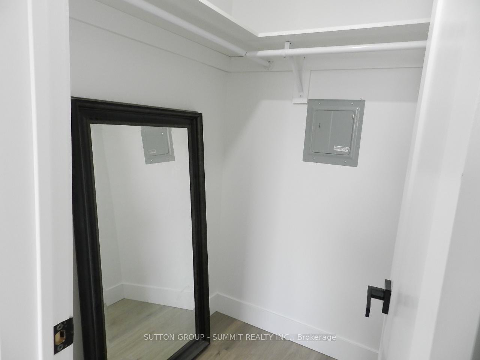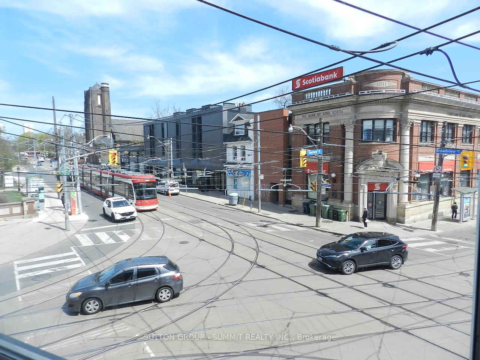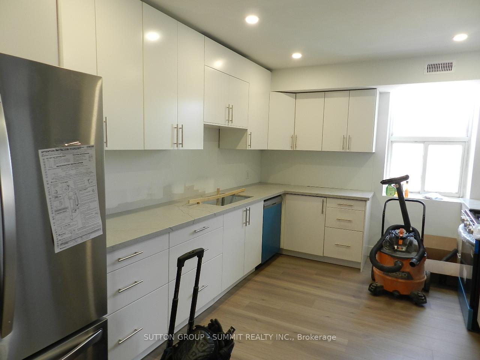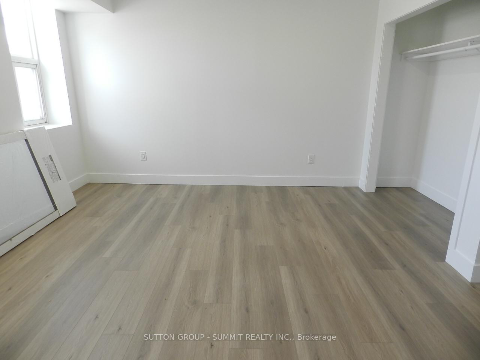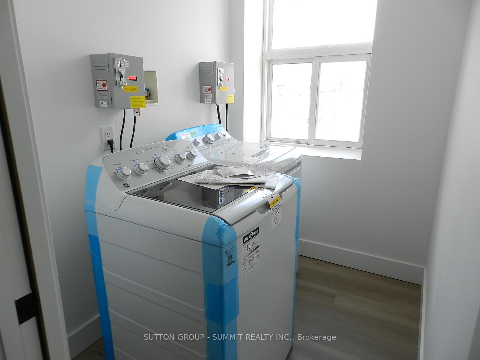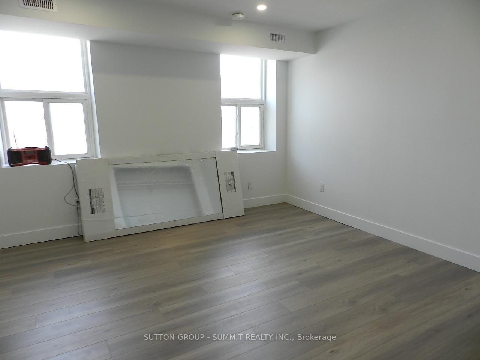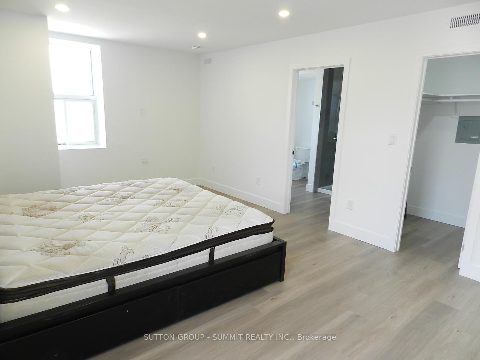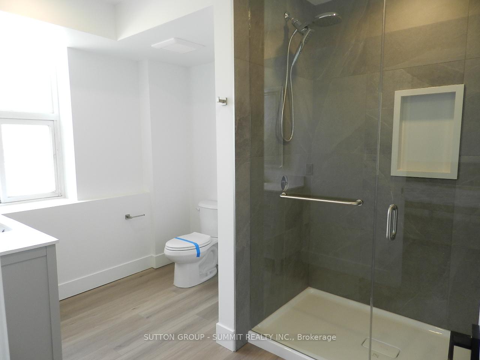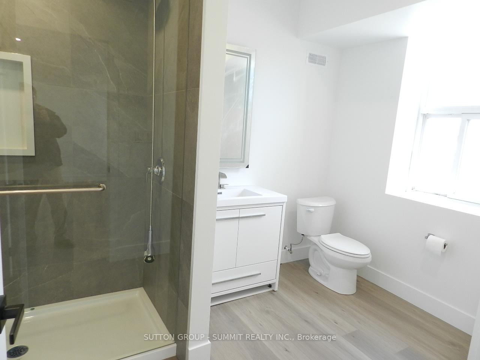$5,500
Available - For Rent
Listing ID: E12137227
577 Gerrard Stre East , Toronto, M4M 2G9, Toronto
| BRAND NEW, NEVER LIVE-IN, LOCATED AT THE CORNER OF GERRARD AND BROADVIEW, BEAUTIFUL STREET AND CITY VIEW. OPEN CONCEPT, CARPET FREE, ALMOST 2000 SQUARE FEET, 3 GOOD SIZE BEDROOMS WITH ITS OWN BATHRROM; UPGRADED KITCHEN WITH STONE COUNTER-TOP, BACK SPLASH, 3 MODERN BATHS, ENSUITE LAUNDRY, WALKING DISTANCE TO TTC, PUBLIC PARKINS AND FREE STREET PARKING NEARBY, 1ST YEAR HIGH SPEED INTERNET INCLUDED, TENANT PAYS 30% OF WATER AND GAS; SEPARATE HYDRO METER, INSURANCE REQUIRED, SHOWS EXCELLENT. |
| Price | $5,500 |
| Taxes: | $0.00 |
| Occupancy: | Vacant |
| Address: | 577 Gerrard Stre East , Toronto, M4M 2G9, Toronto |
| Directions/Cross Streets: | Broadview and Gerrard |
| Rooms: | 6 |
| Bedrooms: | 3 |
| Bedrooms +: | 0 |
| Family Room: | F |
| Basement: | None |
| Furnished: | Unfu |
| Level/Floor | Room | Length(m) | Width(m) | Descriptions | |
| Room 1 | Second | Kitchen | 5.77 | 4.9 | Vinyl Floor, Combined w/Living, Stone Counters |
| Room 2 | Second | Living Ro | 5.77 | 4.9 | Vinyl Floor, Combined w/Kitchen |
| Room 3 | Second | Dining Ro | 5.77 | 4.9 | Vinyl Floor, Combined w/Living |
| Room 4 | Second | Primary B | 4.88 | 3.68 | Vinyl Floor, 3 Pc Ensuite, Large Closet |
| Room 5 | Second | Den | 3.36 | 2.14 | Vinyl Floor, Mirrored Closet |
| Room 6 | Second | Bedroom 2 | 4.27 | 3.94 | Vinyl Floor, 3 Pc Ensuite, Large Closet |
| Room 7 | Second | Bedroom 3 | 5.51 | 3.94 | Vinyl Floor, 3 Pc Ensuite, Walk-In Closet(s) |
| Washroom Type | No. of Pieces | Level |
| Washroom Type 1 | 3 | Second |
| Washroom Type 2 | 0 | |
| Washroom Type 3 | 0 | |
| Washroom Type 4 | 0 | |
| Washroom Type 5 | 0 |
| Total Area: | 0.00 |
| Approximatly Age: | 51-99 |
| Property Type: | Att/Row/Townhouse |
| Style: | 2-Storey |
| Exterior: | Brick |
| Garage Type: | None |
| Drive Parking Spaces: | 0 |
| Pool: | None |
| Laundry Access: | Coin Operated |
| Other Structures: | None |
| Approximatly Age: | 51-99 |
| Approximatly Square Footage: | 1500-2000 |
| Property Features: | Clear View, Hospital |
| CAC Included: | Y |
| Water Included: | Y |
| Cabel TV Included: | N |
| Common Elements Included: | N |
| Heat Included: | Y |
| Parking Included: | N |
| Condo Tax Included: | N |
| Building Insurance Included: | N |
| Fireplace/Stove: | N |
| Heat Type: | Forced Air |
| Central Air Conditioning: | Central Air |
| Central Vac: | N |
| Laundry Level: | Syste |
| Ensuite Laundry: | F |
| Sewers: | Sewer |
| Water: | Water Sys |
| Water Supply Types: | Water System |
| Although the information displayed is believed to be accurate, no warranties or representations are made of any kind. |
| SUTTON GROUP - SUMMIT REALTY INC. |
|
|

Sean Kim
Broker
Dir:
416-998-1113
Bus:
905-270-2000
Fax:
905-270-0047
| Book Showing | Email a Friend |
Jump To:
At a Glance:
| Type: | Freehold - Att/Row/Townhouse |
| Area: | Toronto |
| Municipality: | Toronto E01 |
| Neighbourhood: | North Riverdale |
| Style: | 2-Storey |
| Approximate Age: | 51-99 |
| Beds: | 3 |
| Baths: | 3 |
| Fireplace: | N |
| Pool: | None |
Locatin Map:

