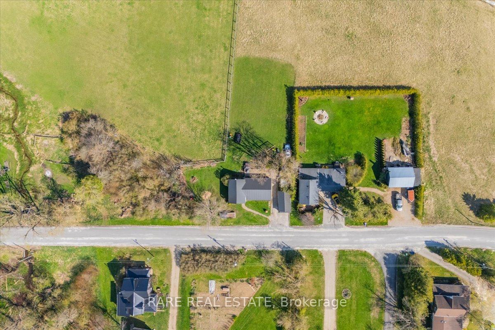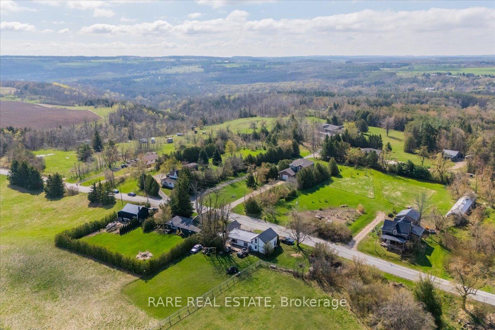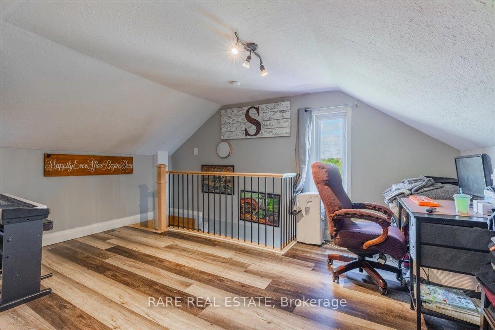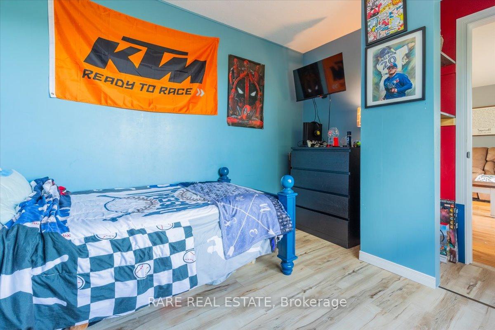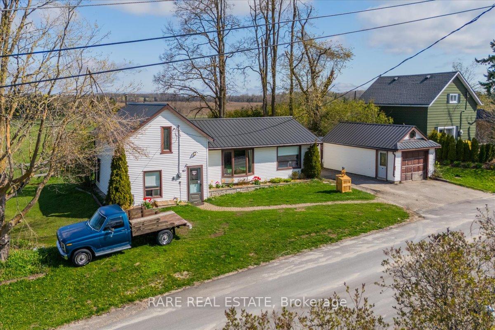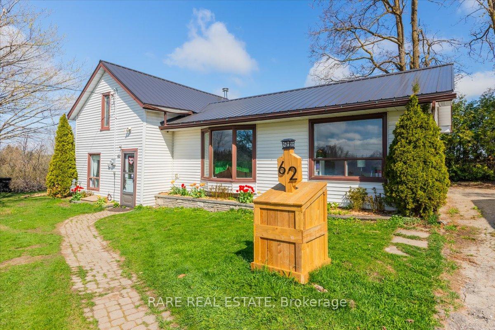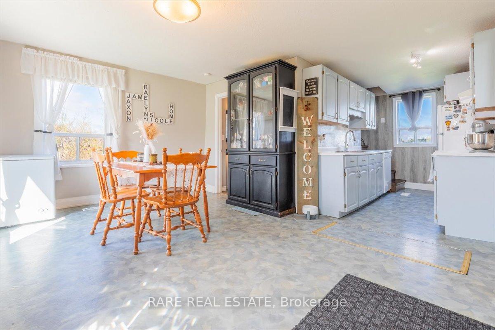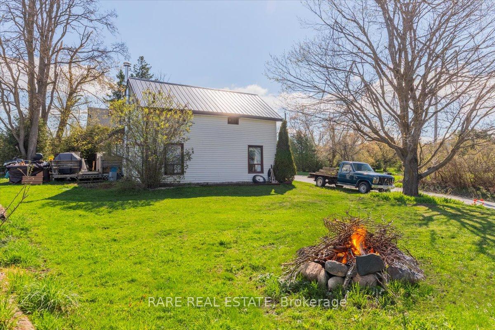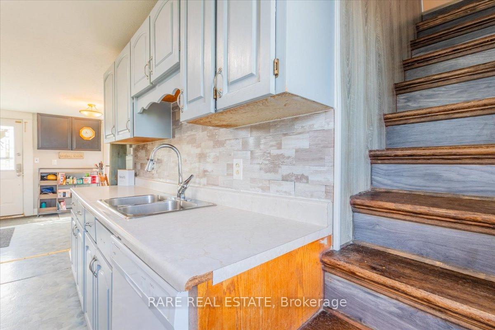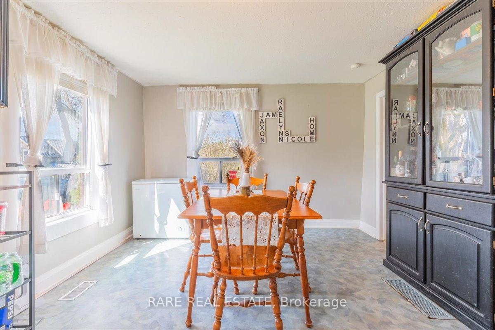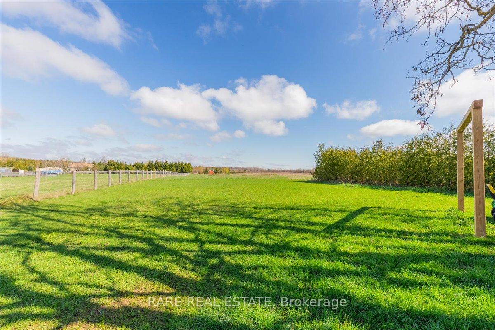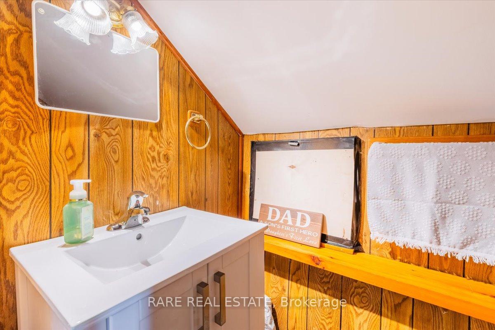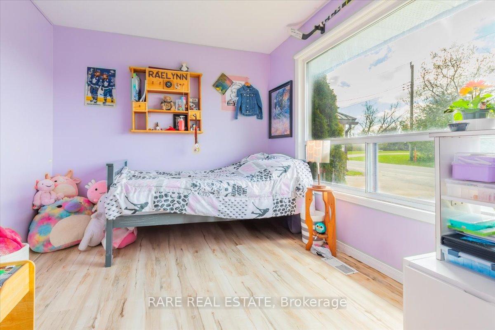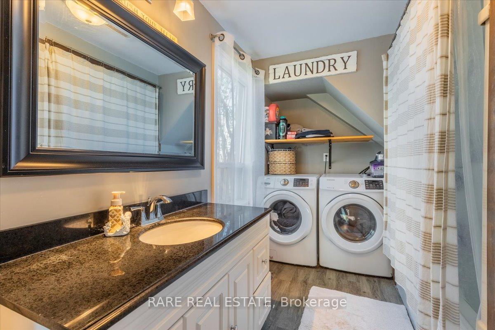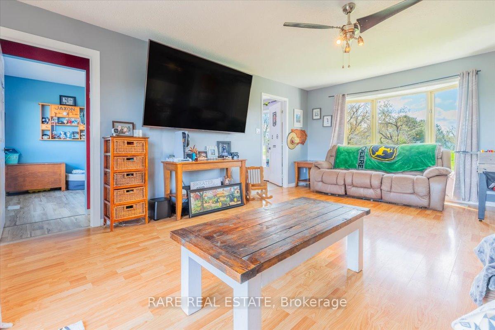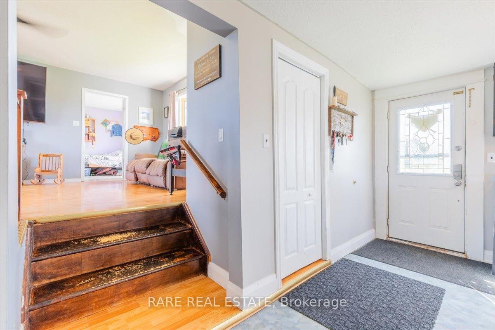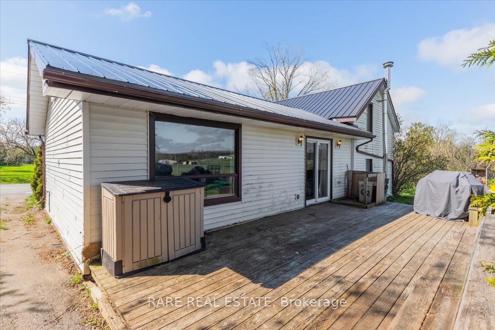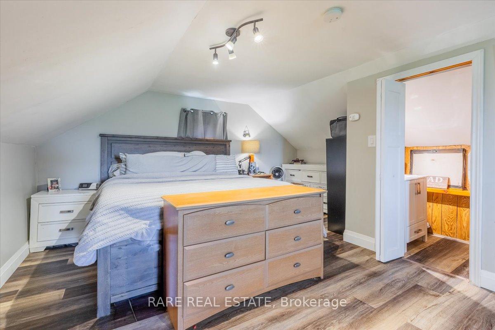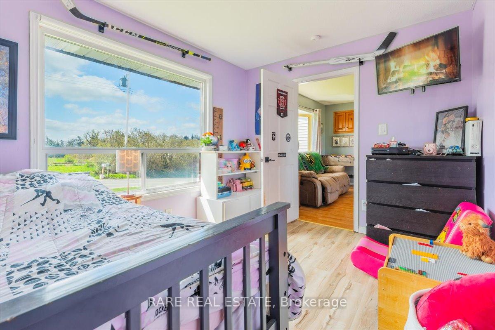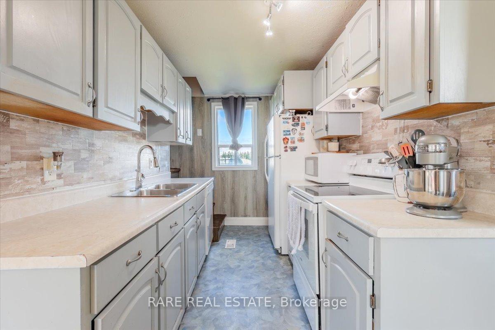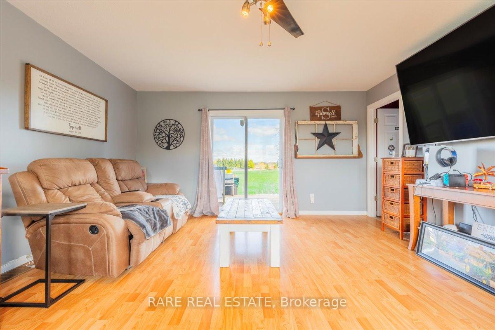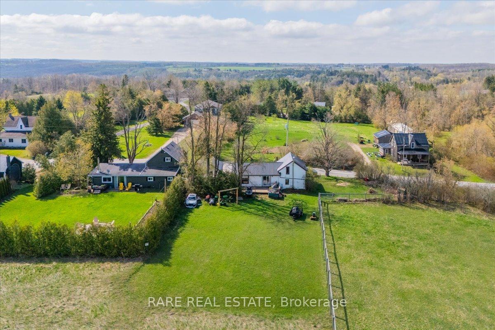$625,000
Available - For Sale
Listing ID: X12136840
62 MILL Lane , Melancthon, L9V 2T9, Dufferin
| Peaceful Country Living in the Heart of Melancthon Privately positioned on a quiet lane that serves only a handful of neighbouring homes, this welcoming 3-bedroom, 2-bath home offers the ideal retreat for those craving space, stillness, and a connection to nature. Backing onto open countryside and just minutes from Hornings Mills and Shelburne, its a setting that feels a world away yet close to everything you need.Inside, the home features a bright, functional layout with two bedrooms on the main floor and a private primary suite upstairs, complete with its own 2-piece ensuite. A walkout from the main living area leads to a backyard patio perfect for relaxing, entertaining, or soaking in the surrounding views.The oversized lot offers room to roam, create, and customize. A detached garage provides extra storage or workspace, while a durable steel roof (2021) adds long-term value. For outdoor enthusiasts, you're just steps from local parks, scenic trails, and the renowned Bruce Trail making it easy to explore the natural beauty that defines the area.Affordable, serene, and full of potential this is your move. |
| Price | $625,000 |
| Taxes: | $2338.04 |
| Occupancy: | Owner |
| Address: | 62 MILL Lane , Melancthon, L9V 2T9, Dufferin |
| Acreage: | < .50 |
| Directions/Cross Streets: | Cty Rd 124 North, Turn Right onto Main Street toward Hornings Mills. Turn Right onto Mill Lane and |
| Rooms: | 8 |
| Rooms +: | 0 |
| Bedrooms: | 3 |
| Bedrooms +: | 0 |
| Family Room: | F |
| Basement: | Unfinished, Crawl Space |
| Washroom Type | No. of Pieces | Level |
| Washroom Type 1 | 4 | Ground |
| Washroom Type 2 | 2 | Second |
| Washroom Type 3 | 0 | |
| Washroom Type 4 | 0 | |
| Washroom Type 5 | 0 |
| Total Area: | 0.00 |
| Property Type: | Detached |
| Style: | 1 1/2 Storey |
| Exterior: | Vinyl Siding |
| Garage Type: | Detached |
| (Parking/)Drive: | Front Yard |
| Drive Parking Spaces: | 4 |
| Park #1 | |
| Parking Type: | Front Yard |
| Park #2 | |
| Parking Type: | Front Yard |
| Pool: | None |
| Approximatly Square Footage: | 1100-1500 |
| CAC Included: | N |
| Water Included: | N |
| Cabel TV Included: | N |
| Common Elements Included: | N |
| Heat Included: | N |
| Parking Included: | N |
| Condo Tax Included: | N |
| Building Insurance Included: | N |
| Fireplace/Stove: | Y |
| Heat Type: | Forced Air |
| Central Air Conditioning: | Central Air |
| Central Vac: | Y |
| Laundry Level: | Syste |
| Ensuite Laundry: | F |
| Elevator Lift: | False |
| Sewers: | Septic |
| Water: | Drilled W |
| Water Supply Types: | Drilled Well |
| Utilities-Cable: | A |
| Utilities-Hydro: | Y |
$
%
Years
This calculator is for demonstration purposes only. Always consult a professional
financial advisor before making personal financial decisions.
| Although the information displayed is believed to be accurate, no warranties or representations are made of any kind. |
| RARE REAL ESTATE |
|
|

Sean Kim
Broker
Dir:
416-998-1113
Bus:
905-270-2000
Fax:
905-270-0047
| Book Showing | Email a Friend |
Jump To:
At a Glance:
| Type: | Freehold - Detached |
| Area: | Dufferin |
| Municipality: | Melancthon |
| Neighbourhood: | Rural Melancthon |
| Style: | 1 1/2 Storey |
| Tax: | $2,338.04 |
| Beds: | 3 |
| Baths: | 2 |
| Fireplace: | Y |
| Pool: | None |
Locatin Map:
Payment Calculator:

