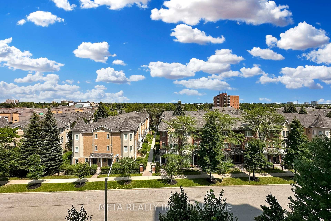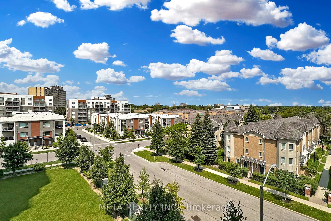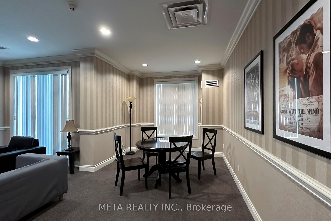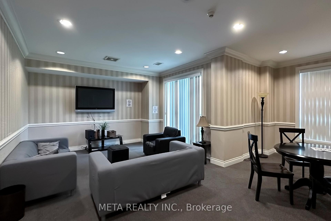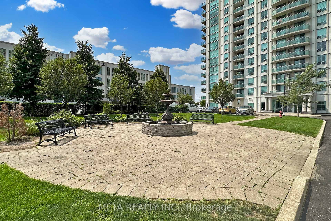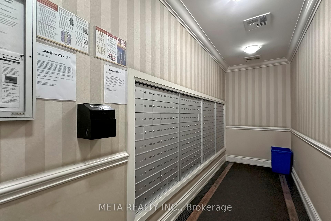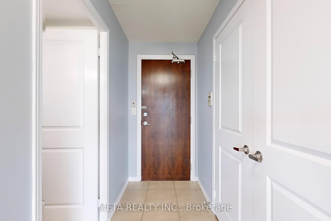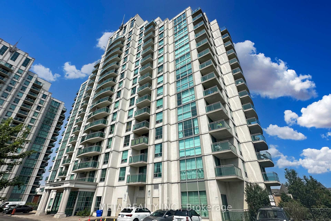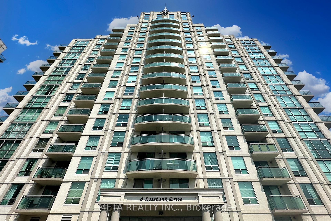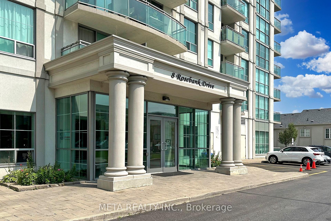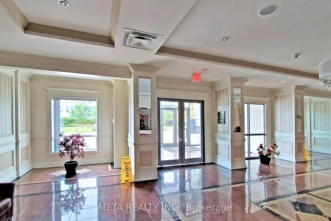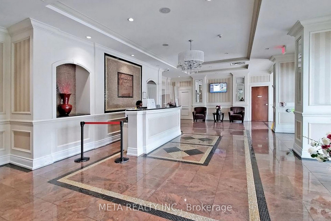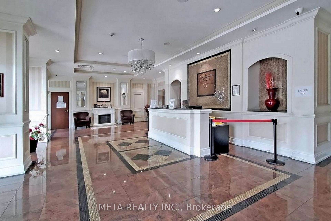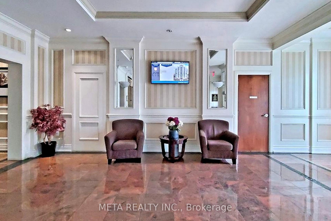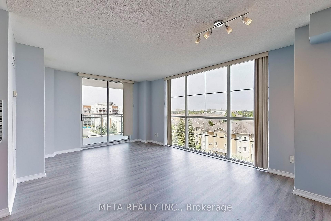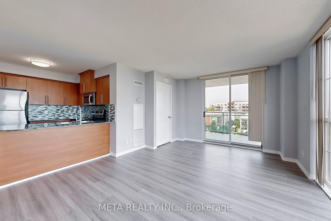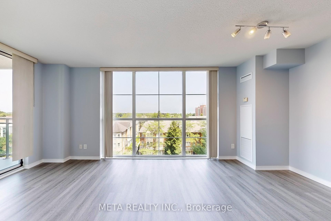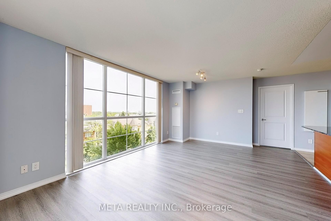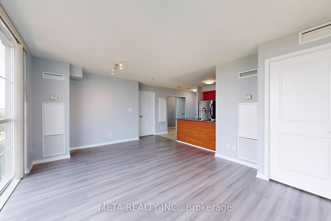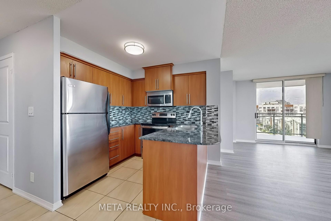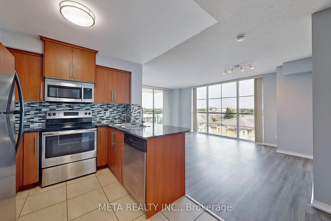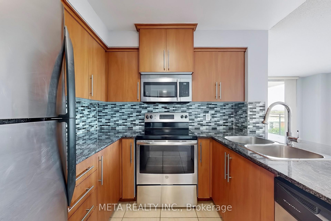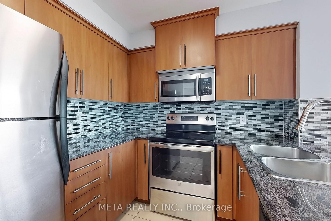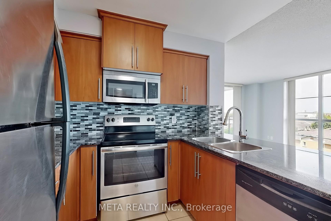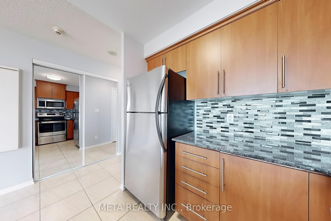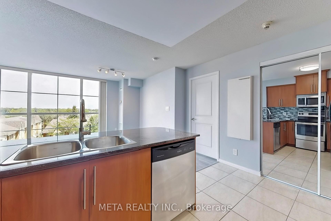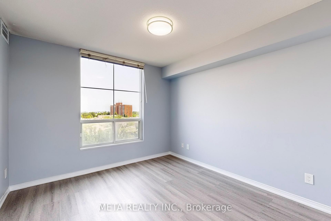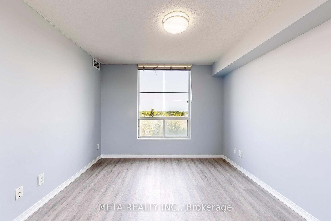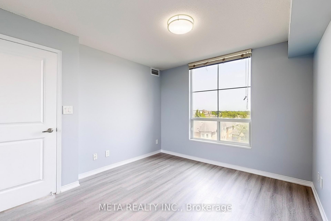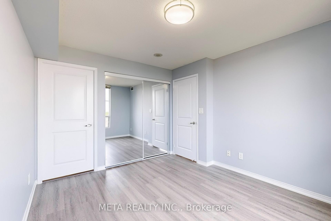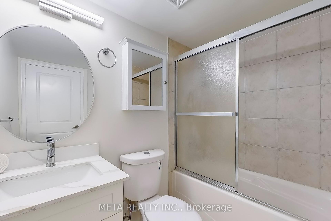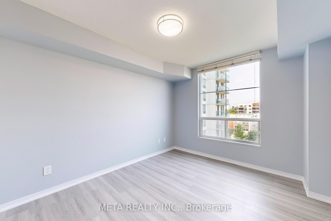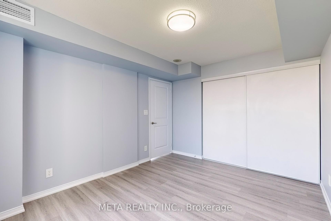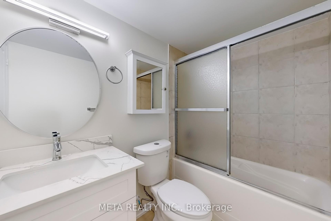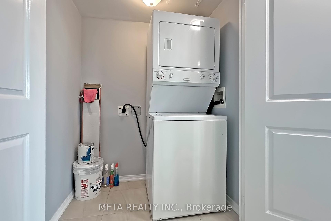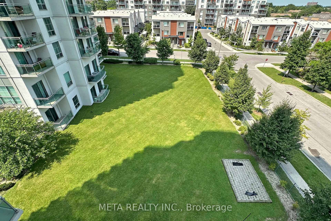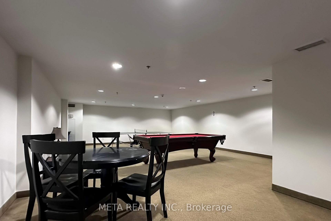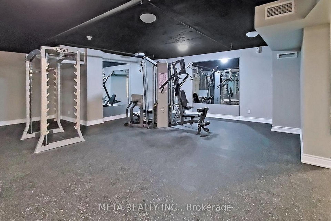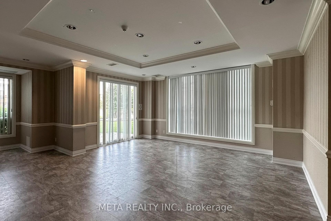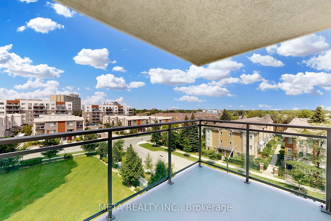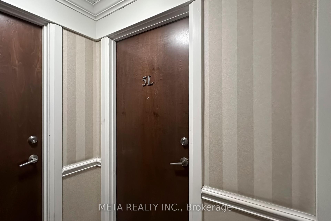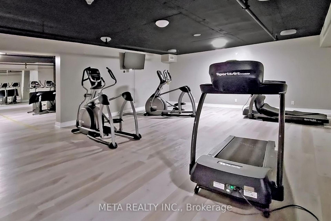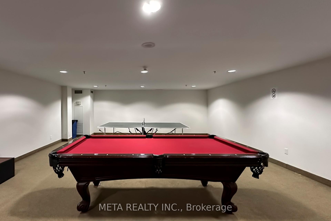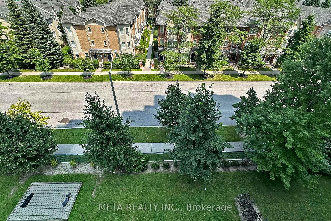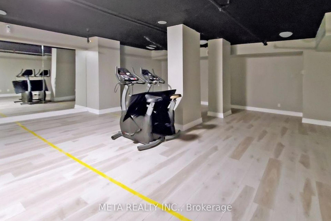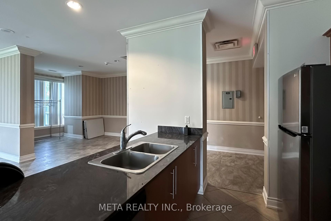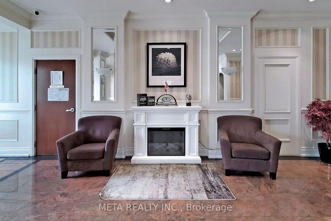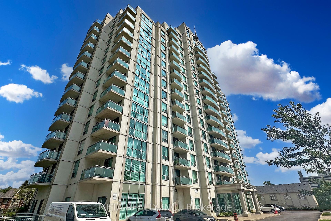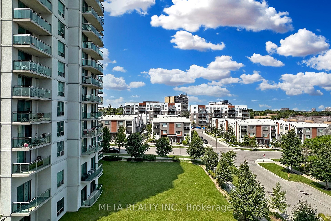$608,888
Available - For Sale
Listing ID: E12137028
8 Rosebank Driv , Toronto, M1B 5Z3, Toronto
| ELEGANT CORNER SUITE in the Prestigious Markham Place Condominiums! Step into stylish urban living with this beautifully updated and immaculately maintained 2-bedroom, 2-bathroom luxury condo, ideally situated in one of Scarborough's most desirable high-rise residences. This bright and spacious corner suite offers an ideal combination of function and comfort, wrapped in sophisticated finishes that will impress the most discerning buyer. From the moment you enter, you're welcomed by a freshly painted interior featuring brand-new wide-plank vinyl flooring, modern LED ceiling light fixtures, and a smart layout designed for everyday living and elegant entertaining. The open-concept living and dining area flows seamlessly to a large private balcony with breathtaking, unobstructed views - perfect for relaxing or hosting guests. The fully renovated kitchen is a chefs dream, boasting quartz counter-tops, stainless steel appliances, upgraded cabinetry, and a striking new back-splash. Both full bathrooms have been stylishly updated with new vanities, toilets, and fixtures. Enjoy the convenience of in-suite laundry and a secure underground parking spot. Located in the sought-after Markham Place, a well-managed luxury building with low maintenance fees, this condo offers exceptional amenities: 24-hour concierge and security, a modern fitness centre, guest suites, party and media rooms, BBQ area, and ample visitor parking. Commuter-friendly and centrally located just steps to TTC public transit, and a short drive to Hwy 401, Scarborough Town Centre, GO Station, Centennial College, and the University of Toronto Scarborough campus. Surrounded by top-rated schools, parks, shops, dining, and everyday conveniences. Whether you're a first-time buyer, downsizer, or investor, this move-in-ready condo is the perfect opportunity to enjoy elegant urban living in a vibrant and convenient location. DON'T MISS OUT on the opportunity to make this stunning, move-in-ready condo your own! |
| Price | $608,888 |
| Taxes: | $1974.20 |
| Occupancy: | Vacant |
| Address: | 8 Rosebank Driv , Toronto, M1B 5Z3, Toronto |
| Postal Code: | M1B 5Z3 |
| Province/State: | Toronto |
| Directions/Cross Streets: | Markham Road/Sheppard Ave |
| Level/Floor | Room | Length(m) | Width(m) | Descriptions | |
| Room 1 | Ground | Living Ro | 3.87 | 3.84 | Vinyl Floor, W/O To Balcony, Combined w/Dining |
| Room 2 | Ground | Dining Ro | 3.87 | 3.84 | Vinyl Floor, W/O To Balcony, Combined w/Living |
| Room 3 | Ground | Kitchen | 2.44 | 2.44 | Tile Floor, Stainless Steel Appl, Open Concept |
| Room 4 | Ground | Primary B | 3.24 | 3.57 | Vinyl Floor, 4 Pc Ensuite, Large Closet |
| Room 5 | Ground | Bedroom 2 | 3.5 | 3.78 | Vinyl Floor, Large Window, Large Closet |
| Room 6 | Ground | Other | 3.5 | 2.2 | Balcony, W/O To Balcony |
| Washroom Type | No. of Pieces | Level |
| Washroom Type 1 | 4 | Main |
| Washroom Type 2 | 4 | Main |
| Washroom Type 3 | 0 | |
| Washroom Type 4 | 0 | |
| Washroom Type 5 | 0 |
| Total Area: | 0.00 |
| Washrooms: | 2 |
| Heat Type: | Forced Air |
| Central Air Conditioning: | Central Air |
| Elevator Lift: | True |
$
%
Years
This calculator is for demonstration purposes only. Always consult a professional
financial advisor before making personal financial decisions.
| Although the information displayed is believed to be accurate, no warranties or representations are made of any kind. |
| META REALTY INC. |
|
|

Sean Kim
Broker
Dir:
416-998-1113
Bus:
905-270-2000
Fax:
905-270-0047
| Virtual Tour | Book Showing | Email a Friend |
Jump To:
At a Glance:
| Type: | Com - Common Element Con |
| Area: | Toronto |
| Municipality: | Toronto E11 |
| Neighbourhood: | Malvern |
| Style: | Apartment |
| Tax: | $1,974.2 |
| Maintenance Fee: | $597.12 |
| Beds: | 2 |
| Baths: | 2 |
| Fireplace: | N |
Locatin Map:
Payment Calculator:

