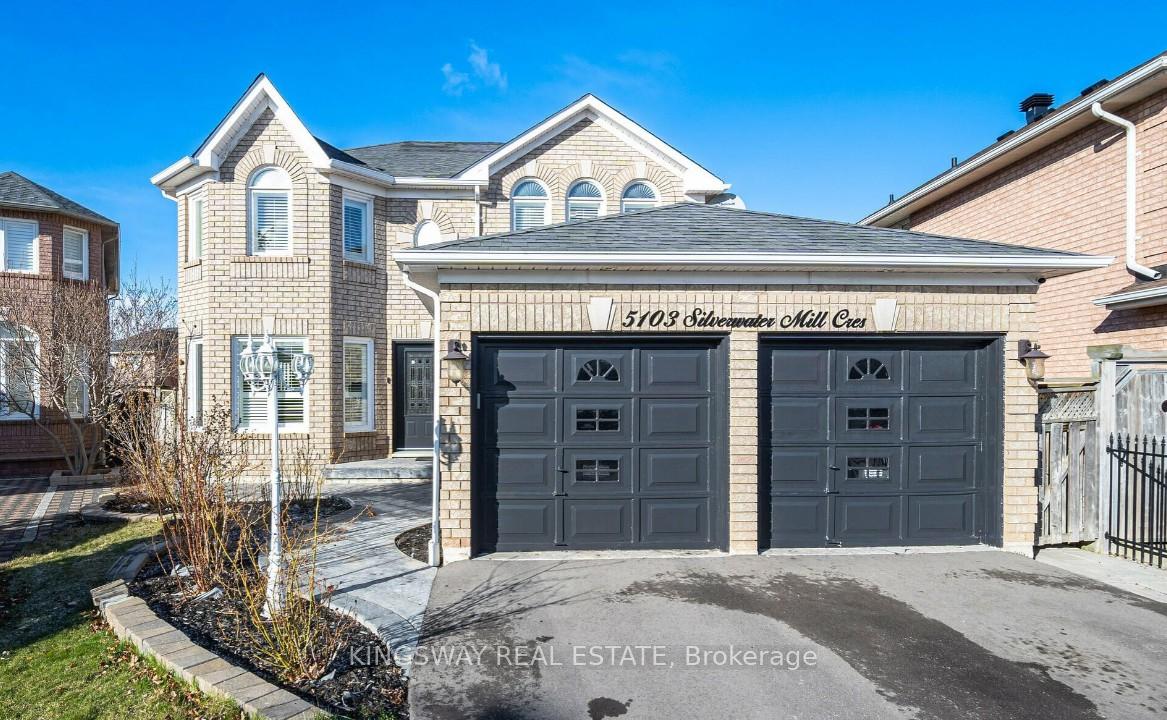$1,629,000
Available - For Sale
Listing ID: W12129339
5103 Silverwater Mill Cres , Mississauga, L5V 2B2, Peel

| Nestled in the heart of Mississauga on a rare, premium pie-shaped lot, this stunning fully upgraded 4+2 bedroom, 4-bath detached home features a massive backyard, stamped concrete front patio, and a finished basement apartment with a separate side entrance perfect for rental income or multigenerational living. The main floor boasts an elegant open-concept layout with tray ceilings, pot lights, hardwood floors, and a cozy double-sided gas fireplace connecting the family and breakfast areas. A bespoke white kitchen showcases quartz countertops, built-in stainless steel appliances, a stylish backsplash, and an oversized island with an extended breakfast bar. Upstairs, the luxurious primary suite offers a spa-like ensuite with a soaker tub and a huge walk-in closet, while additional bedrooms provide ample space, natural light, and vaulted ceilings. With seamless indoor/outdoor flow to an interlocked, fully fenced yard ideal for entertaining, this move-in-ready home is a rare blend of comfort, style, and functionality perfect for modern family living. |
| Price | $1,629,000 |
| Taxes: | $6655.62 |
| Occupancy: | Owner |
| Address: | 5103 Silverwater Mill Cres , Mississauga, L5V 2B2, Peel |
| Directions/Cross Streets: | Mavis/ Eglington |
| Rooms: | 10 |
| Rooms +: | 3 |
| Bedrooms: | 4 |
| Bedrooms +: | 2 |
| Family Room: | T |
| Basement: | Apartment |
| Washroom Type | No. of Pieces | Level |
| Washroom Type 1 | 2 | Main |
| Washroom Type 2 | 4 | Second |
| Washroom Type 3 | 3 | Second |
| Washroom Type 4 | 3 | Basement |
| Washroom Type 5 | 0 |
| Total Area: | 0.00 |
| Property Type: | Detached |
| Style: | 2-Storey |
| Exterior: | Brick |
| Garage Type: | Attached |
| (Parking/)Drive: | Private Do |
| Drive Parking Spaces: | 2 |
| Park #1 | |
| Parking Type: | Private Do |
| Park #2 | |
| Parking Type: | Private Do |
| Pool: | None |
| Approximatly Square Footage: | < 700 |
| CAC Included: | N |
| Water Included: | N |
| Cabel TV Included: | N |
| Common Elements Included: | N |
| Heat Included: | N |
| Parking Included: | N |
| Condo Tax Included: | N |
| Building Insurance Included: | N |
| Fireplace/Stove: | N |
| Heat Type: | Forced Air |
| Central Air Conditioning: | Central Air |
| Central Vac: | N |
| Laundry Level: | Syste |
| Ensuite Laundry: | F |
| Sewers: | Sewer |
$
%
Years
This calculator is for demonstration purposes only. Always consult a professional
financial advisor before making personal financial decisions.
| Although the information displayed is believed to be accurate, no warranties or representations are made of any kind. |
| KINGSWAY REAL ESTATE |
|
|

Sean Kim
Broker
Dir:
416-998-1113
Bus:
905-270-2000
Fax:
905-270-0047
| Book Showing | Email a Friend |
Jump To:
At a Glance:
| Type: | Freehold - Detached |
| Area: | Peel |
| Municipality: | Mississauga |
| Neighbourhood: | East Credit |
| Style: | 2-Storey |
| Tax: | $6,655.62 |
| Beds: | 4+2 |
| Baths: | 4 |
| Fireplace: | N |
| Pool: | None |
Locatin Map:
Payment Calculator:



