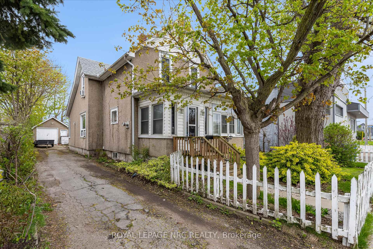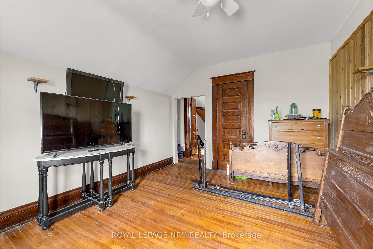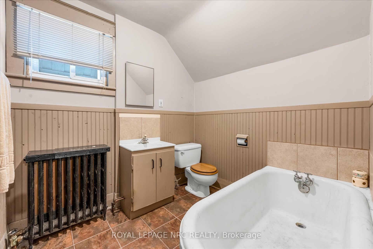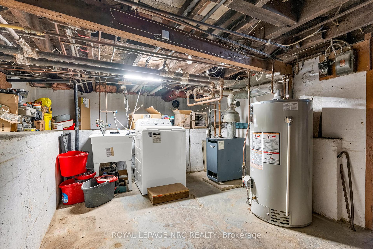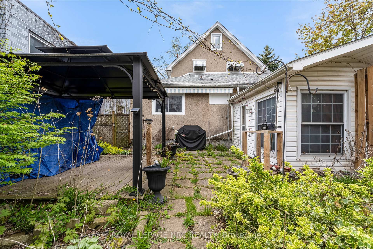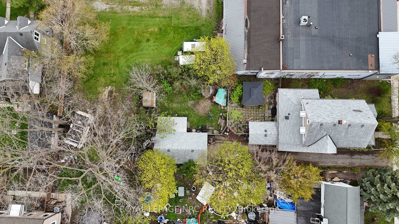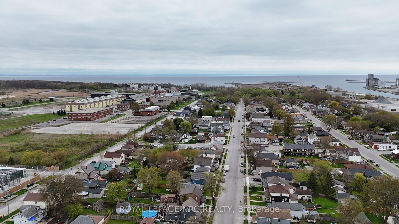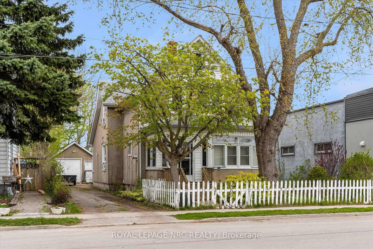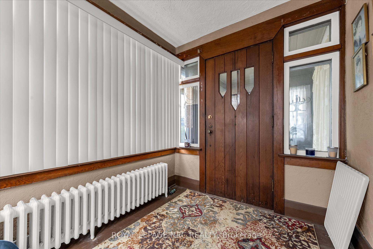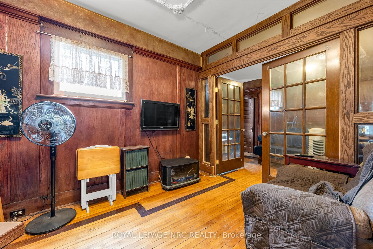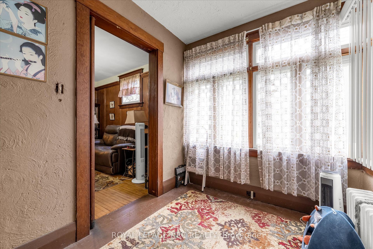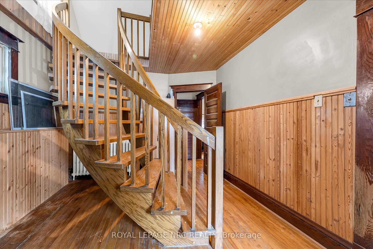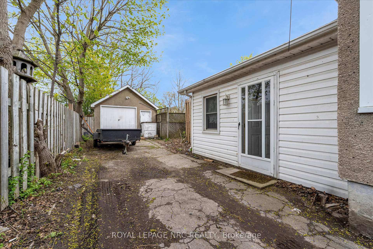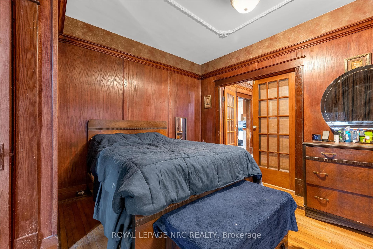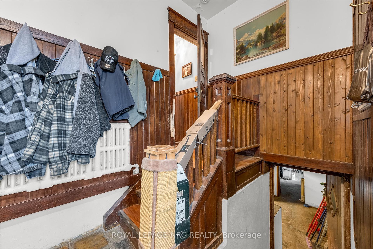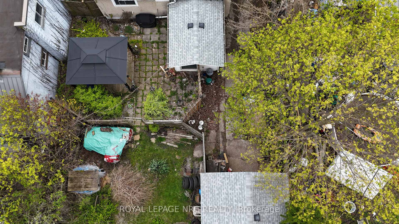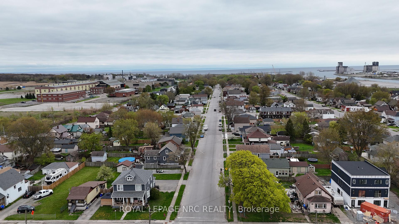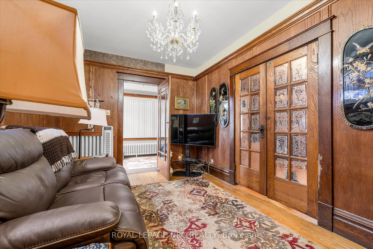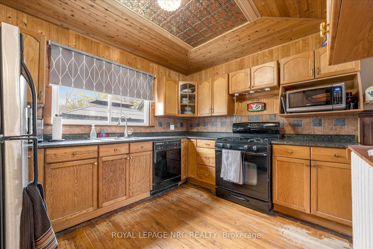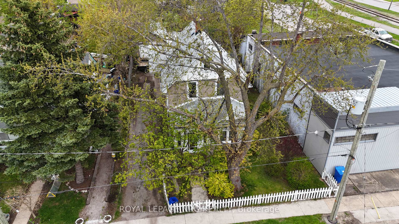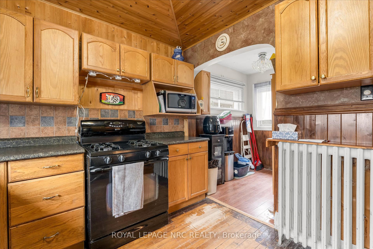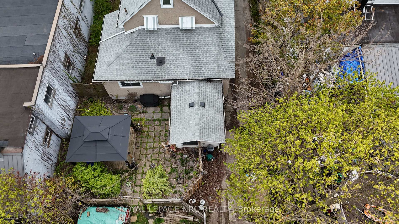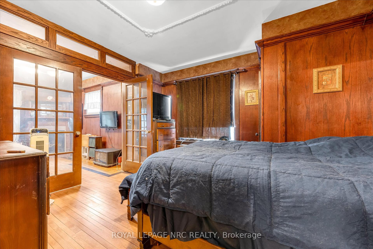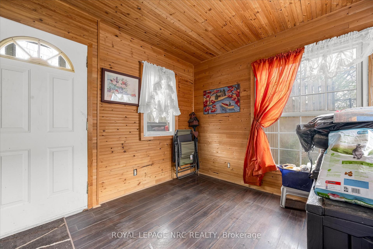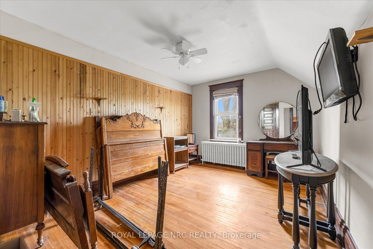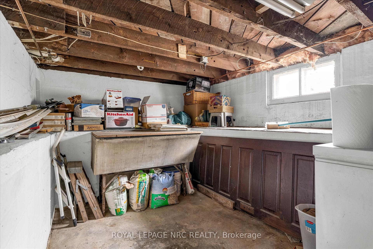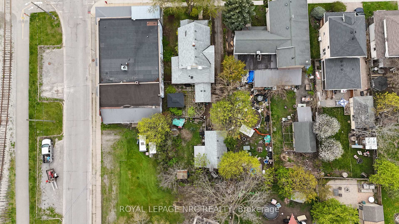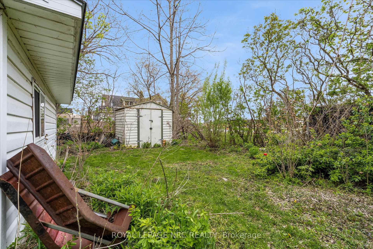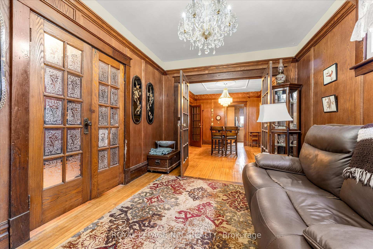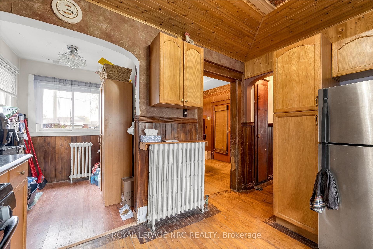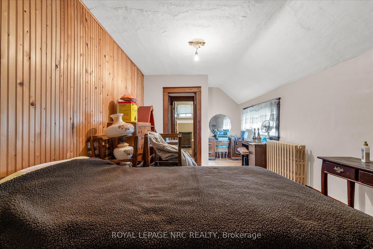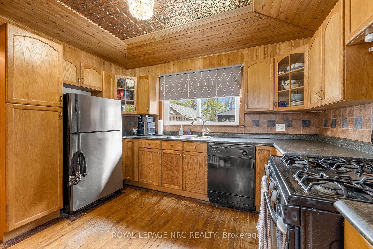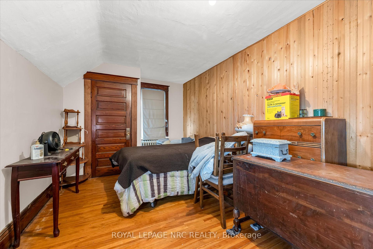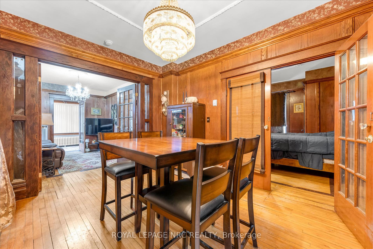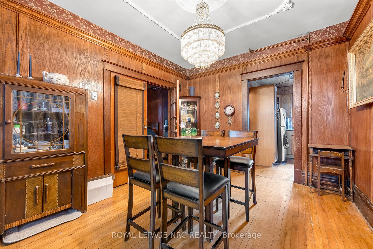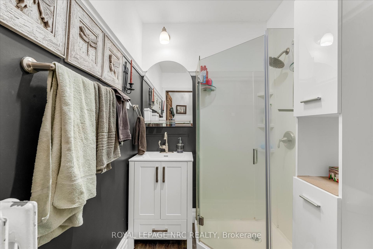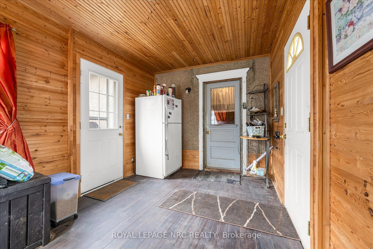$299,850
Available - For Sale
Listing ID: X12137210
305 Mitchell Stre , Port Colborne, L3K 1Y7, Niagara
| Calling all creatives and visionaries! This charming 2.5-story detached gem is a handyman's paradise or an investor's dream come true. With sturdy bones and a solid foundation, this property is poised for transformation, needing just a touch of aesthetic TLC to unleash its full potential. Boasting a generous lot and ample square footage, its perfectly positioned at a price point that invites your renovation ambitions. Imagine converting it into a duplex, as its zoned for that very purpose, all while capitalizing on the opportunity to create an ADU from the spacious 26-foot by 14.5-foot detached garage, complete with a fantastic concrete pad. Nestled near Nickel Beach, which is rapidly gaining attention due to the nearby cruise ship docking, this locale offers limitless possibilities for both personal enjoyment and profit. The stylish stucco is in excellent condition, and those soaring ceilings on the main floor, coupled with additional loft space not included in the above-grade square footage, provide even more room to play with. The property features a spacious driveway and charming backyard, ideal for gatherings or future enhancements. The seller is eager for a quick close and looking for the new owner looking to dive right in. Don't miss out on this incredible opportunity; its a no-brainer for the savvy investor, handyman, or flipper ready to make their mark! |
| Price | $299,850 |
| Taxes: | $2568.00 |
| Assessment Year: | 2025 |
| Occupancy: | Owner |
| Address: | 305 Mitchell Stre , Port Colborne, L3K 1Y7, Niagara |
| Directions/Cross Streets: | Near Fraser St and Davis St |
| Rooms: | 12 |
| Bedrooms: | 3 |
| Bedrooms +: | 0 |
| Family Room: | T |
| Basement: | Partial Base, Unfinished |
| Level/Floor | Room | Length(m) | Width(m) | Descriptions | |
| Room 1 | Main | Mud Room | 2.08 | 2.34 | |
| Room 2 | Main | Foyer | 2.82 | 2.24 | |
| Room 3 | Main | Sunroom | 4.19 | 2.84 | |
| Room 4 | Main | Living Ro | 4.09 | 2.64 | |
| Room 5 | Main | Family Ro | 3.07 | 3 | |
| Room 6 | Main | Dining Ro | 4.04 | 3.15 | |
| Room 7 | Main | Kitchen | 3.05 | 3.56 | |
| Room 8 | Main | Bathroom | 1.98 | 1.55 | 3 Pc Bath |
| Room 9 | Second | Bedroom 2 | 4.11 | 3.05 | |
| Room 10 | Second | Bedroom 3 | 4.95 | 2.97 | |
| Room 11 | Second | Bathroom | 2.13 | 2.31 | 3 Pc Bath |
| Room 12 | Third | Loft | 8.31 | 1.78 | |
| Room 13 | Basement | Utility R | 4.04 | 2.64 | |
| Room 14 | Basement | Laundry | 3.91 | 1.83 | |
| Room 15 | Basement | Other | 3.94 | 2.9 |
| Washroom Type | No. of Pieces | Level |
| Washroom Type 1 | 3 | Main |
| Washroom Type 2 | 3 | Second |
| Washroom Type 3 | 0 | |
| Washroom Type 4 | 0 | |
| Washroom Type 5 | 0 |
| Total Area: | 0.00 |
| Approximatly Age: | 100+ |
| Property Type: | Detached |
| Style: | 2 1/2 Storey |
| Exterior: | Stucco (Plaster) |
| Garage Type: | Detached |
| (Parking/)Drive: | Private |
| Drive Parking Spaces: | 3 |
| Park #1 | |
| Parking Type: | Private |
| Park #2 | |
| Parking Type: | Private |
| Pool: | None |
| Approximatly Age: | 100+ |
| Approximatly Square Footage: | 2000-2500 |
| CAC Included: | N |
| Water Included: | N |
| Cabel TV Included: | N |
| Common Elements Included: | N |
| Heat Included: | N |
| Parking Included: | N |
| Condo Tax Included: | N |
| Building Insurance Included: | N |
| Fireplace/Stove: | Y |
| Heat Type: | Radiant |
| Central Air Conditioning: | Window Unit |
| Central Vac: | N |
| Laundry Level: | Syste |
| Ensuite Laundry: | F |
| Elevator Lift: | False |
| Sewers: | Sewer |
| Water: | Lake/Rive |
| Water Supply Types: | Lake/River |
| Utilities-Cable: | A |
| Utilities-Hydro: | Y |
$
%
Years
This calculator is for demonstration purposes only. Always consult a professional
financial advisor before making personal financial decisions.
| Although the information displayed is believed to be accurate, no warranties or representations are made of any kind. |
| ROYAL LEPAGE NRC REALTY |
|
|

Sean Kim
Broker
Dir:
416-998-1113
Bus:
905-270-2000
Fax:
905-270-0047
| Book Showing | Email a Friend |
Jump To:
At a Glance:
| Type: | Freehold - Detached |
| Area: | Niagara |
| Municipality: | Port Colborne |
| Neighbourhood: | 875 - Killaly East |
| Style: | 2 1/2 Storey |
| Approximate Age: | 100+ |
| Tax: | $2,568 |
| Beds: | 3 |
| Baths: | 2 |
| Fireplace: | Y |
| Pool: | None |
Locatin Map:
Payment Calculator:

