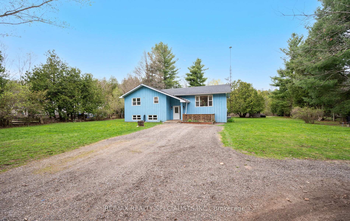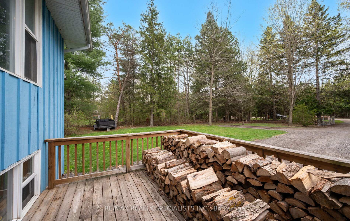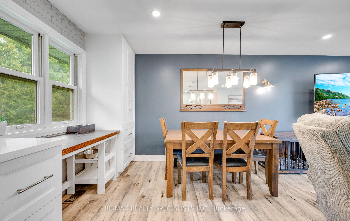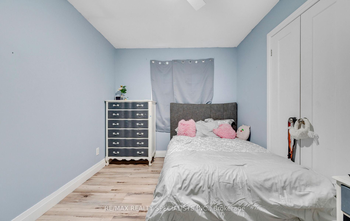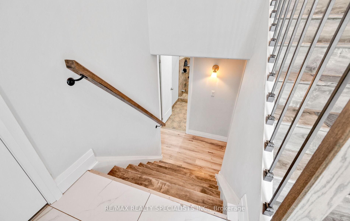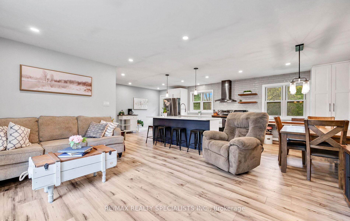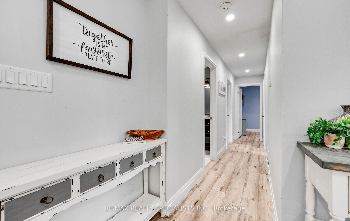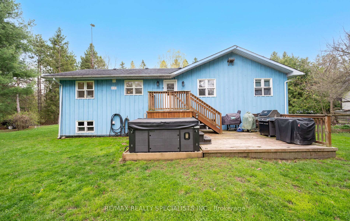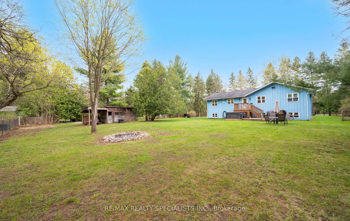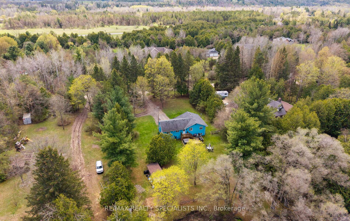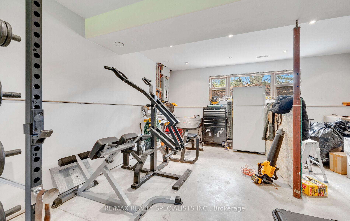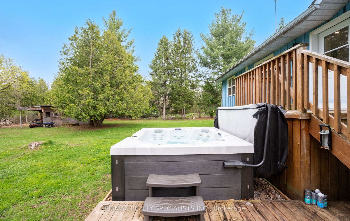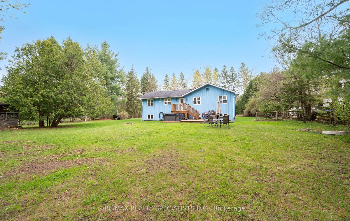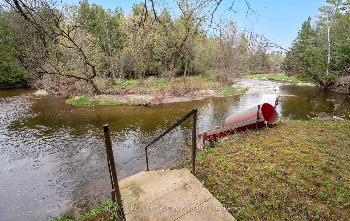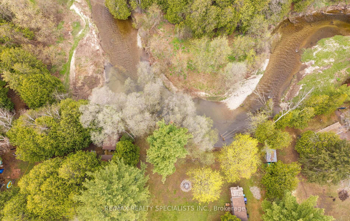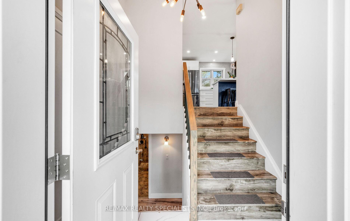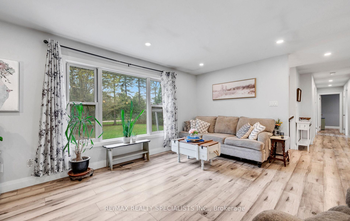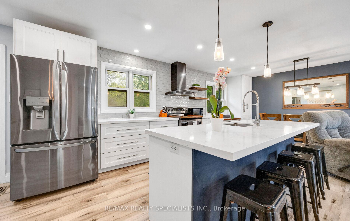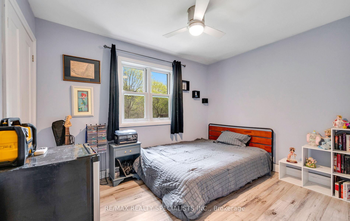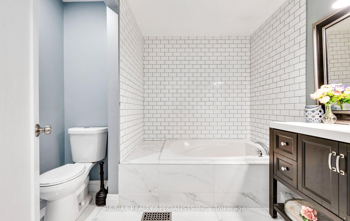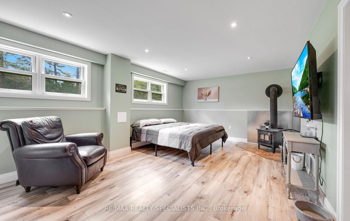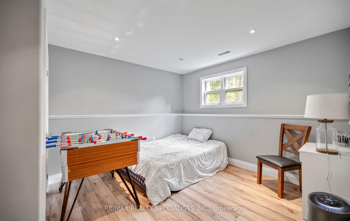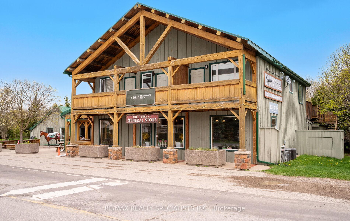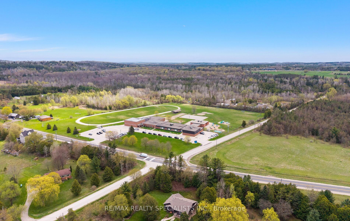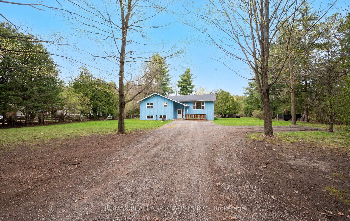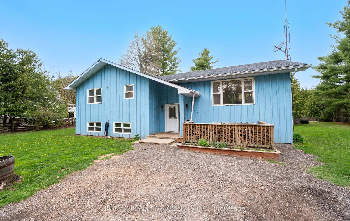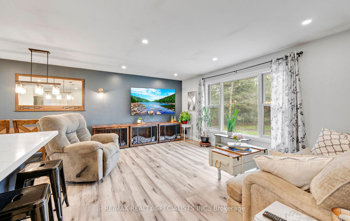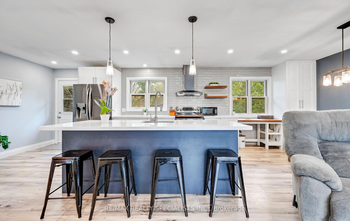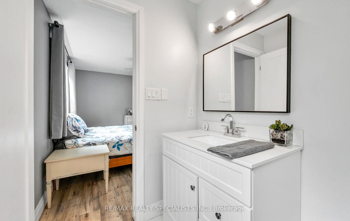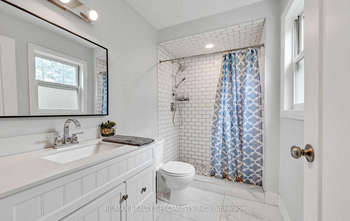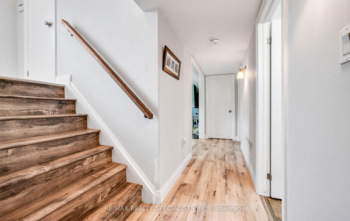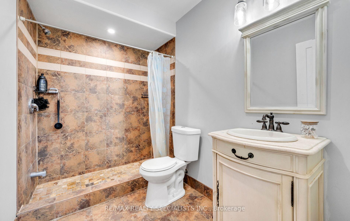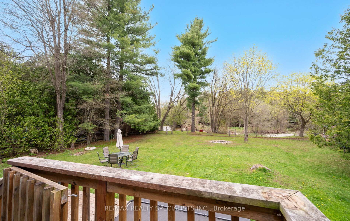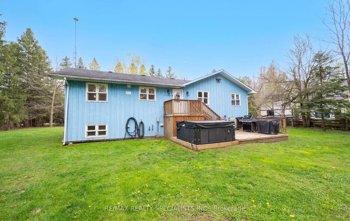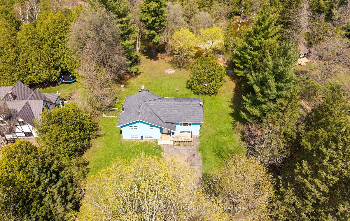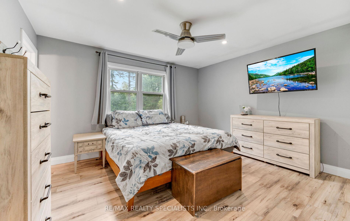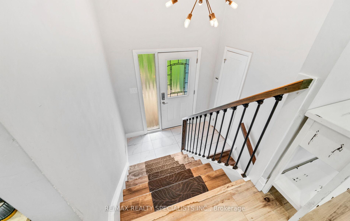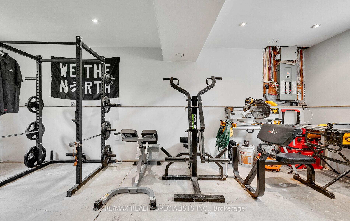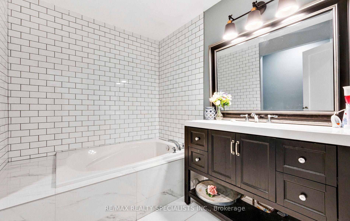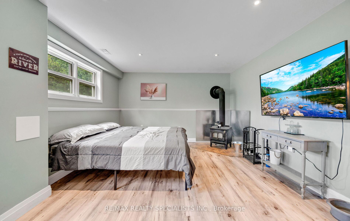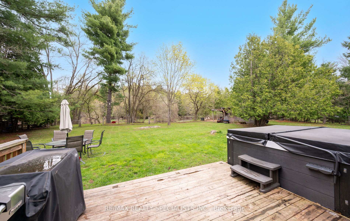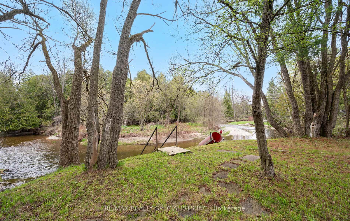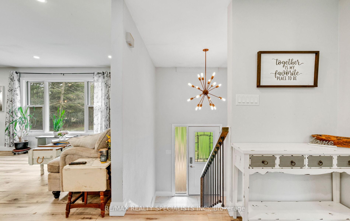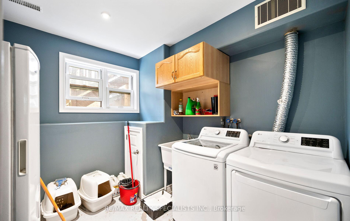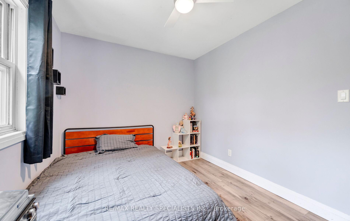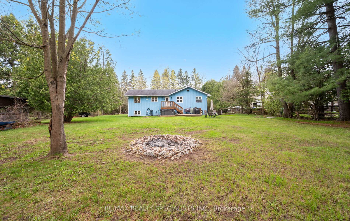$1,199,000
Available - For Sale
Listing ID: N12137034
9048 River Road West , Adjala-Tosorontio, L0N 1P0, Simcoe
| Tucked away on a private, tree-lined 1-acre lot, this beautifully maintained 3+1 bedroom, 3 bathroom home offers the perfect balance of comfort, charm, and endless family fun. From the moment you arrive, youll be drawn in by the peaceful setting, surrounded by nature and designed for relaxed living.Make lasting memories with your very own waterslide that splashes right into the riveran entertainers dream and a kids paradise. Soak in the outdoor hot tub under a blanket of stars, listen to the calming sounds of the water, and truly unwind in your personal slice of paradise.Inside, the home boasts a spacious and functional layout tailored for modern family life. Sun-filled living areas create a warm, inviting atmosphere, while the fully finished lower level offers versatile spaceideal for guests, a home office, or a cozy rec room for movie nights and games.The location couldnt be betterjust steps from a local school, a 2-minute drive to the iconic Hockley General Store, and only 15 minutes to the vibrant communities of Orangeville and Alliston, where youll find everything from boutique shops to great restaurants and everyday essentials.Whether youre hosting lively summer gatherings by the river, sipping coffee on the deck while the sun rises, or relaxing in the hot tub after a long day, this one-of-a-kind property delivers an exceptional lifestyle for families, entertainers, and nature-lovers alike. |
| Price | $1,199,000 |
| Taxes: | $4200.00 |
| Occupancy: | Owner |
| Address: | 9048 River Road West , Adjala-Tosorontio, L0N 1P0, Simcoe |
| Directions/Cross Streets: | Hockley Road And Con Rd 2 |
| Rooms: | 6 |
| Bedrooms: | 3 |
| Bedrooms +: | 1 |
| Family Room: | F |
| Basement: | Finished, Full |
| Level/Floor | Room | Length(m) | Width(m) | Descriptions | |
| Room 1 | Main | Kitchen | 7.89 | 2.98 | Overlooks Backyard, Combined w/Dining |
| Room 2 | Main | Living Ro | 5.3 | 3.83 | Picture Window |
| Room 3 | Main | Dining Ro | 7.89 | 2.98 | Combined w/Kitchen |
| Room 4 | Main | Primary B | 4.18 | 4.34 | 2 Pc Ensuite |
| Room 5 | Main | Bedroom 2 | 2.77 | 3.89 | |
| Room 6 | Main | Bedroom 3 | 3.58 | 2.76 | |
| Room 7 | Lower | Recreatio | 7.16 | 4.07 | Laminate, B/I Bookcase, Above Grade Window |
| Room 8 | Lower | Bedroom 4 | 3.61 | 4.1 | |
| Room 9 | Lower | Exercise | 5.29 | 6.81 | |
| Room 10 | Lower | Laundry | 2.79 | 2.88 |
| Washroom Type | No. of Pieces | Level |
| Washroom Type 1 | 3 | Lower |
| Washroom Type 2 | 3 | Main |
| Washroom Type 3 | 3 | Main |
| Washroom Type 4 | 0 | |
| Washroom Type 5 | 0 |
| Total Area: | 0.00 |
| Approximatly Age: | 16-30 |
| Property Type: | Detached |
| Style: | Bungalow-Raised |
| Exterior: | Board & Batten |
| Garage Type: | None |
| (Parking/)Drive: | Private |
| Drive Parking Spaces: | 7 |
| Park #1 | |
| Parking Type: | Private |
| Park #2 | |
| Parking Type: | Private |
| Pool: | None |
| Approximatly Age: | 16-30 |
| Approximatly Square Footage: | 1100-1500 |
| CAC Included: | N |
| Water Included: | N |
| Cabel TV Included: | N |
| Common Elements Included: | N |
| Heat Included: | N |
| Parking Included: | N |
| Condo Tax Included: | N |
| Building Insurance Included: | N |
| Fireplace/Stove: | Y |
| Heat Type: | Forced Air |
| Central Air Conditioning: | Other |
| Central Vac: | N |
| Laundry Level: | Syste |
| Ensuite Laundry: | F |
| Sewers: | Septic |
$
%
Years
This calculator is for demonstration purposes only. Always consult a professional
financial advisor before making personal financial decisions.
| Although the information displayed is believed to be accurate, no warranties or representations are made of any kind. |
| RE/MAX REALTY SPECIALISTS INC. |
|
|

Sean Kim
Broker
Dir:
416-998-1113
Bus:
905-270-2000
Fax:
905-270-0047
| Virtual Tour | Book Showing | Email a Friend |
Jump To:
At a Glance:
| Type: | Freehold - Detached |
| Area: | Simcoe |
| Municipality: | Adjala-Tosorontio |
| Neighbourhood: | Rural Adjala-Tosorontio |
| Style: | Bungalow-Raised |
| Approximate Age: | 16-30 |
| Tax: | $4,200 |
| Beds: | 3+1 |
| Baths: | 3 |
| Fireplace: | Y |
| Pool: | None |
Locatin Map:
Payment Calculator:



