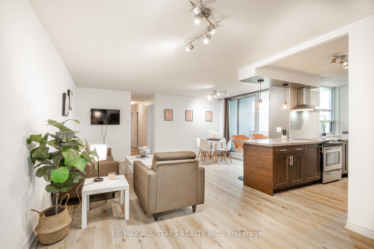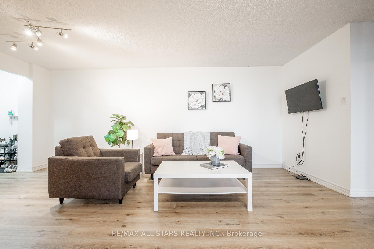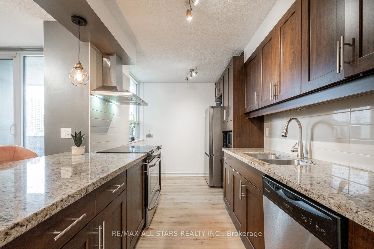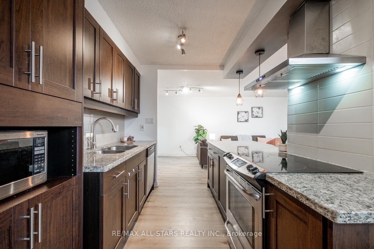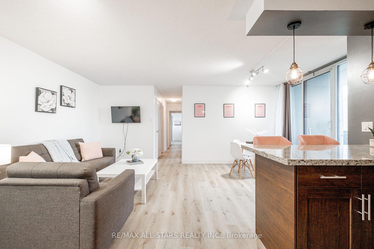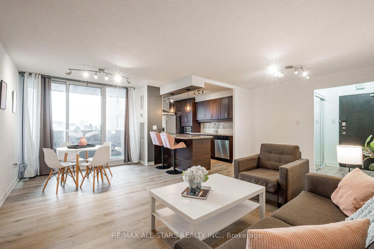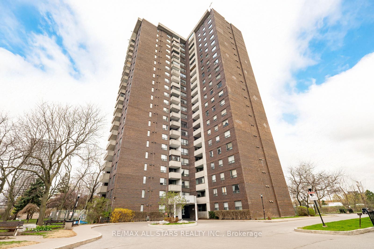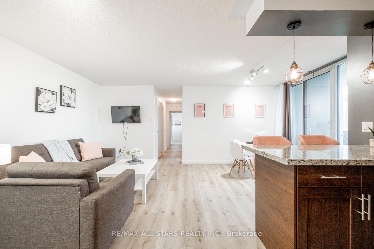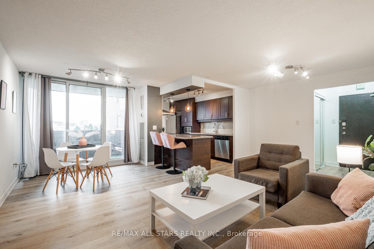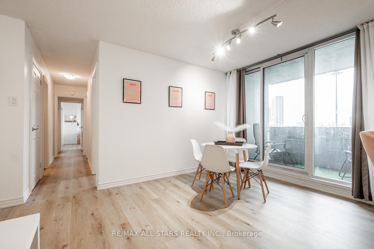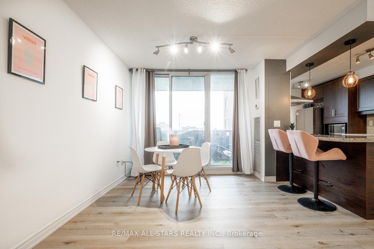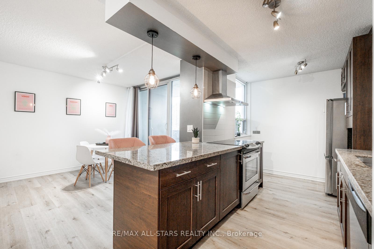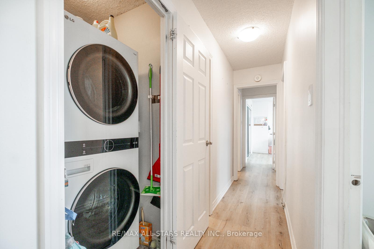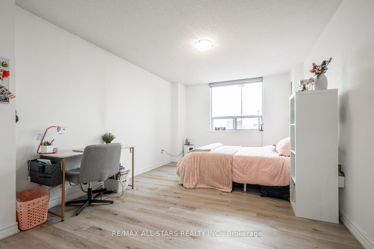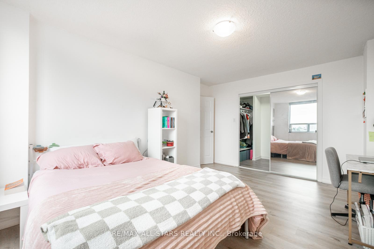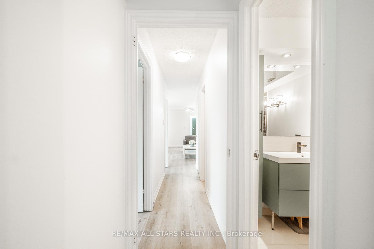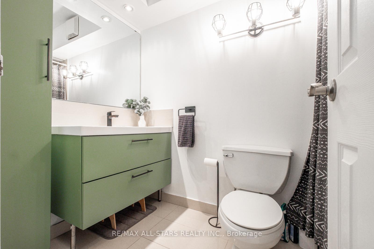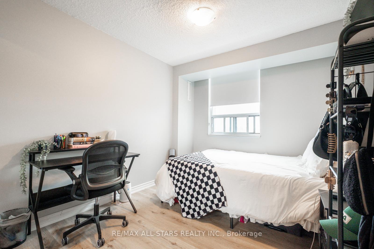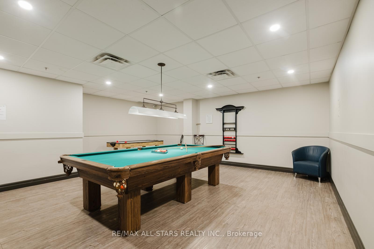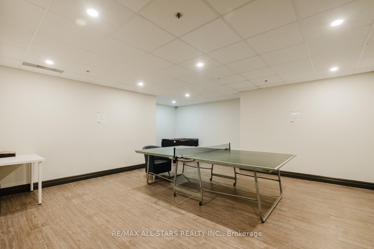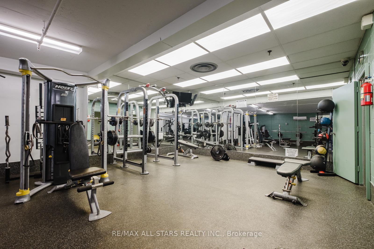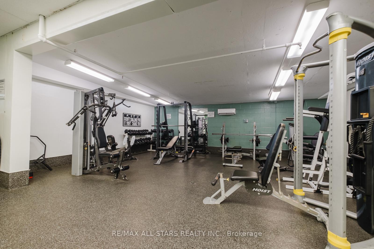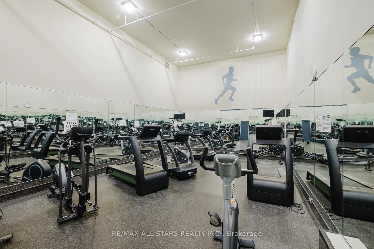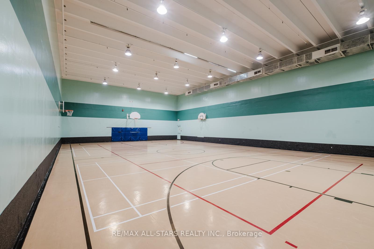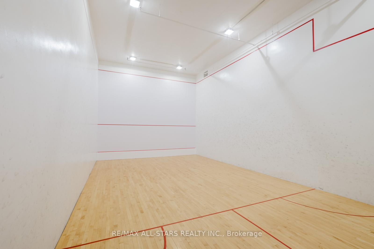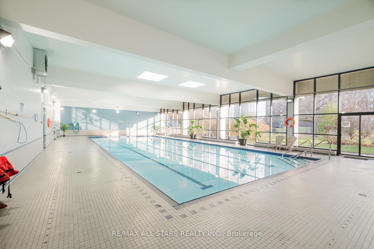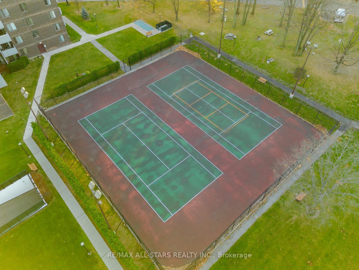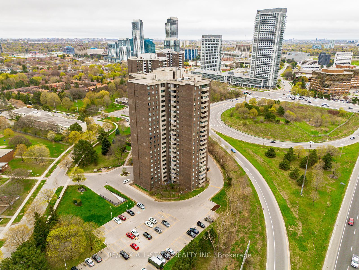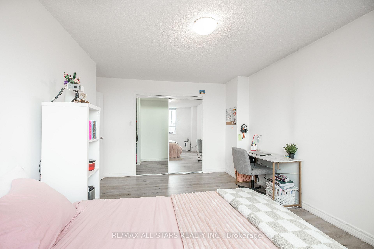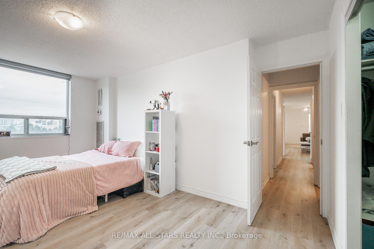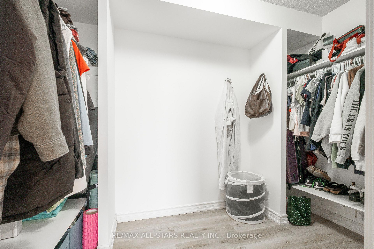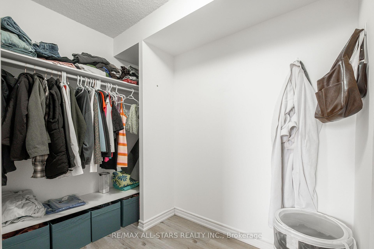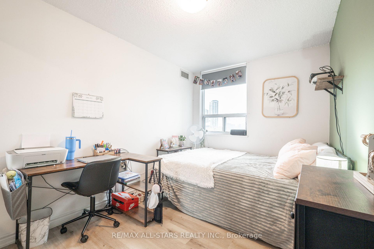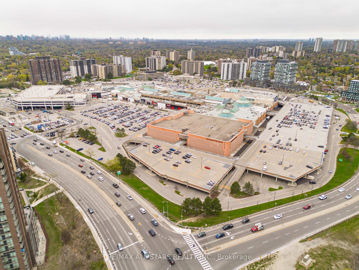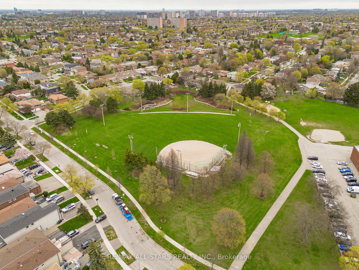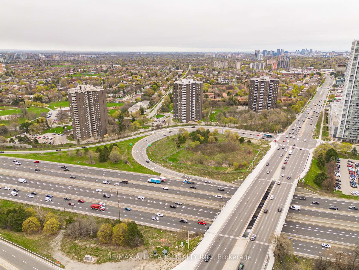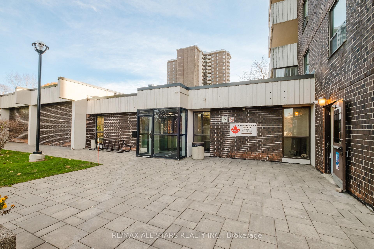$611,000
Available - For Sale
Listing ID: C12137203
10 Muirhead Road , Toronto, M2J 4P9, Toronto
| Location, Location, Location! Welcome to this beautifully updated, bright, and inviting 3-bedroom, 2-bathroom home offering over 1,100 sq ft of stylish living space. Large windows fill every room with natural light, creating a warm and cheerful atmosphere. Durable and stylish laminate floors flow seamlessly throughout. The oversized primary suite features a HUGE walk-in closet and offers the perfect retreat at the end of the day. The stunning, well-appointed kitchen is a chefs delight - complete with stainless steel appliances, sleek granite countertops, subway tile backsplash and a breakfast bar with pendant lighting, ideal for casual dining or entertaining. Step outside to your private balcony - an ideal spot for morning coffee or evening relaxation. Enjoy the ease and comfort of in-suite laundry, a dedicated parking spot, and access to an incredible array of premium amenities. Take a dip in the indoor pool, unwind in the sauna, stay fit in the gym, or enjoy a match on the tennis or squash courts. For added convenience, theres an on-site general store, 24-hour security, and a manned gatehouse for peace of mind. Perfectly located for commuters, this home is off of Sheppard Ave E, is minutes from Highways 401, 404 and the DVP and offers easy access to public transit, including Sheppard subway station - making travel throughout the GTA effortless. Steps to a public elementary school is beneficial for families with school aged children. BONUS: All amenities and utilities including heat, hydro, water, central air conditioning- PLUS cable TV, unlimited high speed internet, all common elements and building insurance are all included in the maintenance fees! This isn't just a home it's a lifestyle. Come experience it for yourself! Completely turn-key! See virtual tour |
| Price | $611,000 |
| Taxes: | $2010.00 |
| Assessment Year: | 2024 |
| Occupancy: | Tenant |
| Address: | 10 Muirhead Road , Toronto, M2J 4P9, Toronto |
| Postal Code: | M2J 4P9 |
| Province/State: | Toronto |
| Directions/Cross Streets: | 404/Sheppard |
| Level/Floor | Room | Length(m) | Width(m) | Descriptions | |
| Room 1 | Main | Living Ro | 5.97 | 3.4 | Laminate, Open Concept |
| Room 2 | Main | Dining Ro | 3.17 | 2.9 | Laminate, W/O To Balcony, Breakfast Bar |
| Room 3 | Main | Kitchen | 3.96 | 2.84 | Granite Counters, Stainless Steel Appl, Backsplash |
| Room 4 | Main | Primary B | 4.95 | 3.7 | Walk-In Closet(s), Laminate, Large Window |
| Room 5 | Main | Bedroom 2 | 3.98 | 2.74 | Double Closet, Laminate, Large Window |
| Room 6 | Main | Bedroom 3 | 3.96 | 2.72 | Double Closet, Laminate, Large Window |
| Washroom Type | No. of Pieces | Level |
| Washroom Type 1 | 4 | Main |
| Washroom Type 2 | 2 | Main |
| Washroom Type 3 | 0 | |
| Washroom Type 4 | 0 | |
| Washroom Type 5 | 0 |
| Total Area: | 0.00 |
| Sprinklers: | Secu |
| Washrooms: | 2 |
| Heat Type: | Forced Air |
| Central Air Conditioning: | Central Air |
$
%
Years
This calculator is for demonstration purposes only. Always consult a professional
financial advisor before making personal financial decisions.
| Although the information displayed is believed to be accurate, no warranties or representations are made of any kind. |
| RE/MAX ALL-STARS REALTY INC. |
|
|

Sean Kim
Broker
Dir:
416-998-1113
Bus:
905-270-2000
Fax:
905-270-0047
| Virtual Tour | Book Showing | Email a Friend |
Jump To:
At a Glance:
| Type: | Com - Condo Apartment |
| Area: | Toronto |
| Municipality: | Toronto C15 |
| Neighbourhood: | Pleasant View |
| Style: | Apartment |
| Tax: | $2,010 |
| Maintenance Fee: | $1,174 |
| Beds: | 3 |
| Baths: | 2 |
| Fireplace: | N |
Locatin Map:
Payment Calculator:

