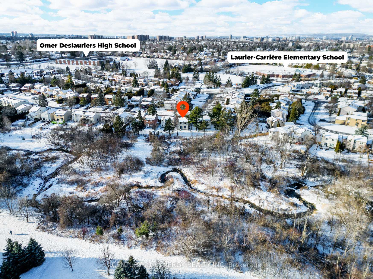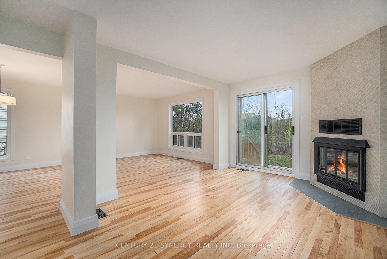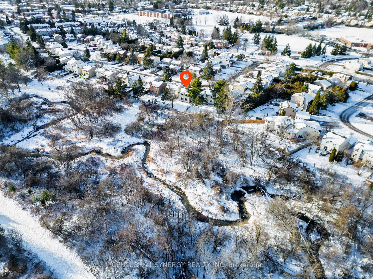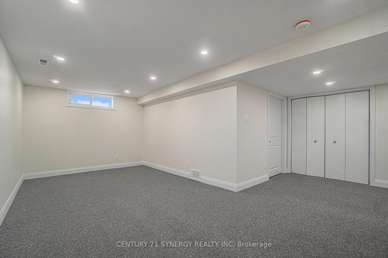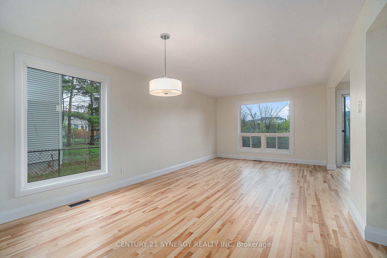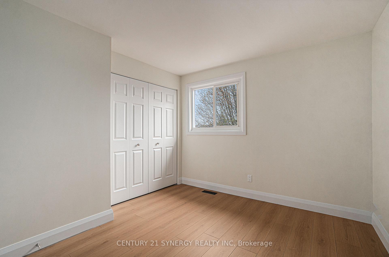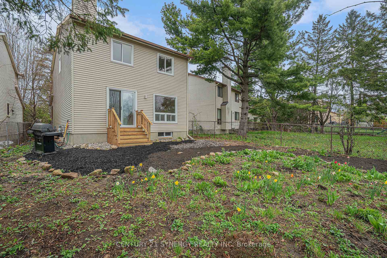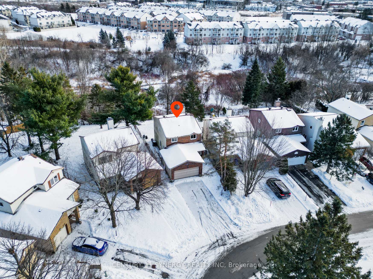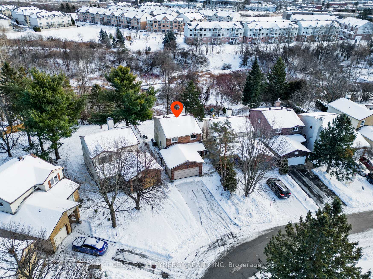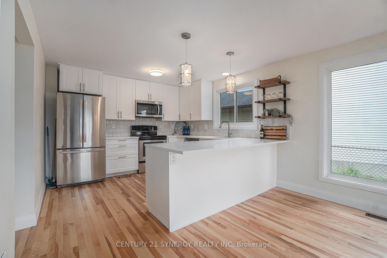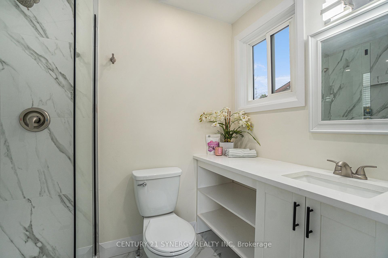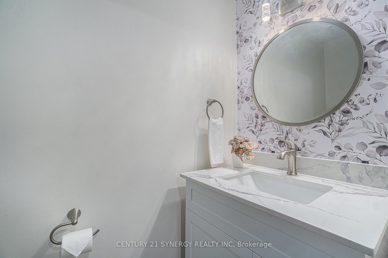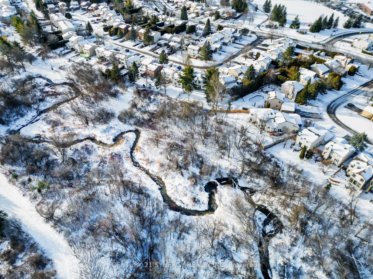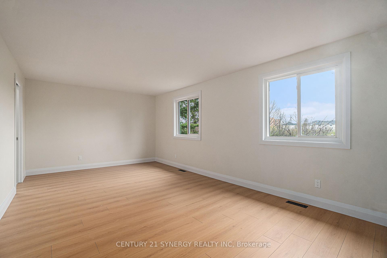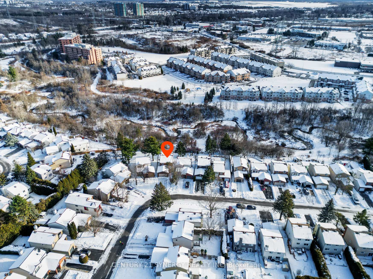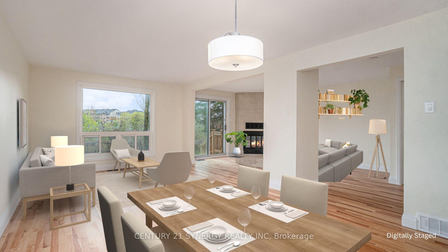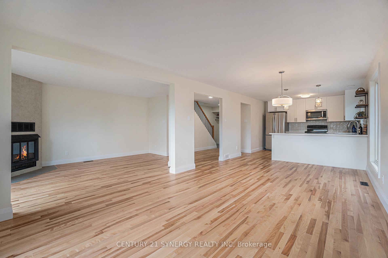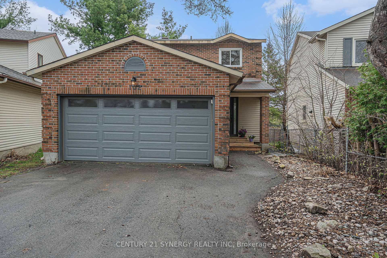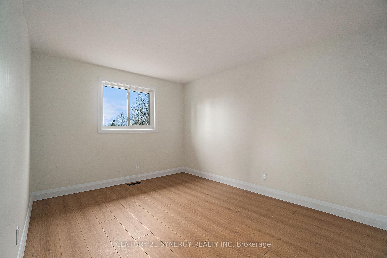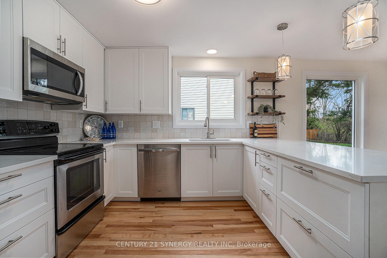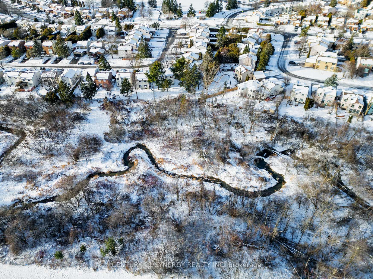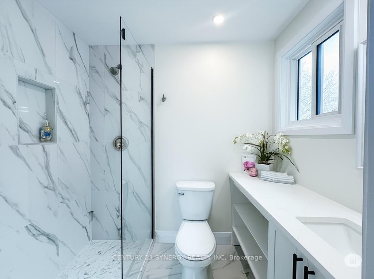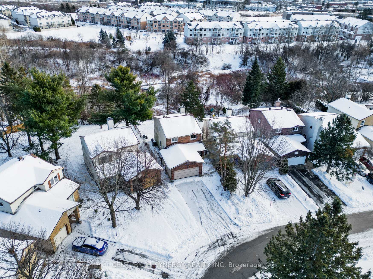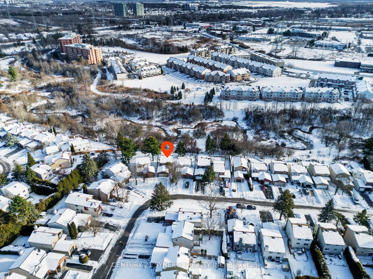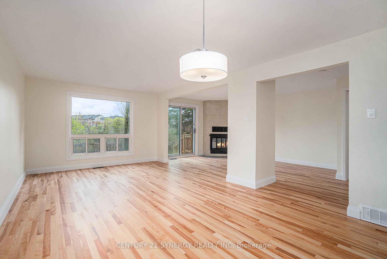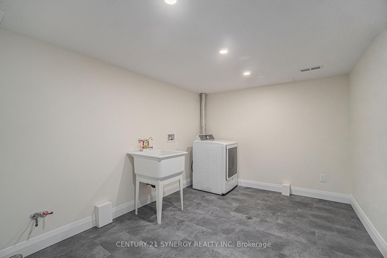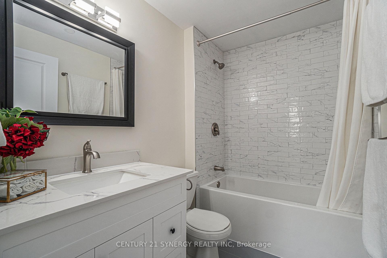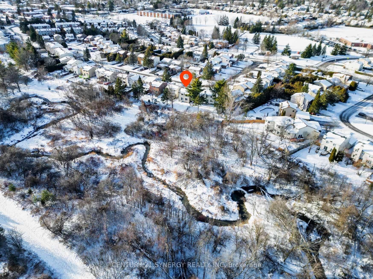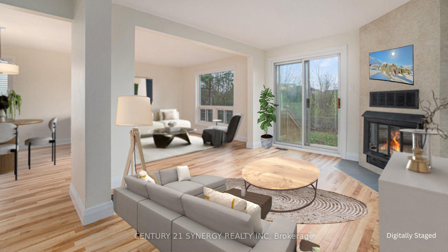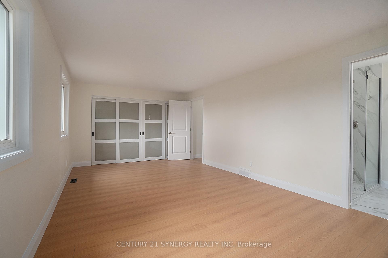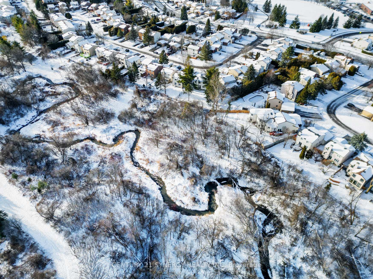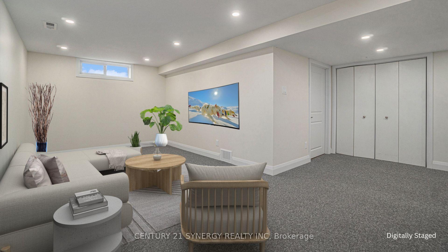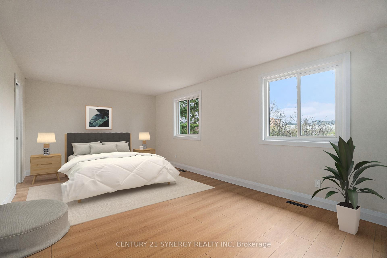$825,000
Available - For Sale
Listing ID: X12137196
102 Coolspring Cres , Cityview - Parkwoods Hills - Rideau Shor, K2E 7M8, Ottawa
| Tranquil Home With Ravine Meets Quality Renovations. Welcome to this fully renovated gem tucked into the serene backdrop of Nepean Creek with no rear neighbours and close to many walking and biking paths as well as city shopping. This is where peace meets polish. Step inside to be wowed by rich Birch hardwood floors that stretch across the entire main floor. The an open-concept main floor is designed to entertain in style. The kitchen is a culinary dream with sleek quartz countertops, loads of cabinetry, and seamless flow into the living and dining areas. Whether its wine night with friends or pancakes with the fam, this space serves it all with flair. Upstairs? Three good sized bedrooms and not one but two fully renovated bathrooms. The expanded ensuite features a walk-in shower and custom vanity. Last but not least a fully finished basement complete with laundry and a rough-in for a fourth bathroom, making this home as functional as it is fabulous. Located steps from schools (French and English), transit, and the city's lush green spaces this address is equal parts convenient and charming. Buyers can enjoy the fully fenced yard and dream up customizing their own oasis in this tranquil, nature loving neighbourhood. Note some rooms have been digitally staged. |
| Price | $825,000 |
| Taxes: | $5324.84 |
| Assessment Year: | 2024 |
| Occupancy: | Vacant |
| Address: | 102 Coolspring Cres , Cityview - Parkwoods Hills - Rideau Shor, K2E 7M8, Ottawa |
| Directions/Cross Streets: | Coolspring & viewmount |
| Rooms: | 10 |
| Rooms +: | 1 |
| Bedrooms: | 3 |
| Bedrooms +: | 0 |
| Family Room: | T |
| Basement: | Full, Finished |
| Level/Floor | Room | Length(m) | Width(m) | Descriptions | |
| Room 1 | Main | Foyer | 2.18 | 2.08 | |
| Room 2 | Main | Powder Ro | 1.98 | .89 | 2 Pc Bath |
| Room 3 | Main | Kitchen | 3.53 | 3.35 | |
| Room 4 | Main | Dining Ro | 3.53 | 3.53 | |
| Room 5 | Main | Living Ro | 3.96 | 3.53 | |
| Room 6 | Main | Family Ro | 3.15 | 4.8 | Floor/Ceil Fireplace |
| Room 7 | Second | Primary B | 6.83 | 3.51 | |
| Room 8 | Second | Bedroom 2 | 4.22 | 3.02 | |
| Room 9 | Second | Bedroom 3 | 3.68 | 3.2 | |
| Room 10 | Second | Bathroom | 2.39 | 1.63 | 4 Pc Bath |
| Room 11 | Second | Bathroom | 1.47 | 2.16 | 3 Pc Ensuite |
| Room 12 | Basement | Recreatio | 6.25 | 3.76 | |
| Room 13 | Basement | Laundry | 3.63 | 2.74 |
| Washroom Type | No. of Pieces | Level |
| Washroom Type 1 | 4 | Second |
| Washroom Type 2 | 3 | Second |
| Washroom Type 3 | 2 | Main |
| Washroom Type 4 | 0 | |
| Washroom Type 5 | 0 |
| Total Area: | 0.00 |
| Property Type: | Detached |
| Style: | 2-Storey |
| Exterior: | Vinyl Siding, Brick Front |
| Garage Type: | Attached |
| (Parking/)Drive: | Private Do |
| Drive Parking Spaces: | 4 |
| Park #1 | |
| Parking Type: | Private Do |
| Park #2 | |
| Parking Type: | Private Do |
| Pool: | None |
| Approximatly Square Footage: | 1500-2000 |
| CAC Included: | N |
| Water Included: | N |
| Cabel TV Included: | N |
| Common Elements Included: | N |
| Heat Included: | N |
| Parking Included: | N |
| Condo Tax Included: | N |
| Building Insurance Included: | N |
| Fireplace/Stove: | Y |
| Heat Type: | Forced Air |
| Central Air Conditioning: | Central Air |
| Central Vac: | Y |
| Laundry Level: | Syste |
| Ensuite Laundry: | F |
| Sewers: | Sewer |
$
%
Years
This calculator is for demonstration purposes only. Always consult a professional
financial advisor before making personal financial decisions.
| Although the information displayed is believed to be accurate, no warranties or representations are made of any kind. |
| CENTURY 21 SYNERGY REALTY INC |
|
|

Sean Kim
Broker
Dir:
416-998-1113
Bus:
905-270-2000
Fax:
905-270-0047
| Book Showing | Email a Friend |
Jump To:
At a Glance:
| Type: | Freehold - Detached |
| Area: | Ottawa |
| Municipality: | Cityview - Parkwoods Hills - Rideau Shor |
| Neighbourhood: | 7202 - Borden Farm/Stewart Farm/Carleton Hei |
| Style: | 2-Storey |
| Tax: | $5,324.84 |
| Beds: | 3 |
| Baths: | 3 |
| Fireplace: | Y |
| Pool: | None |
Locatin Map:
Payment Calculator:

